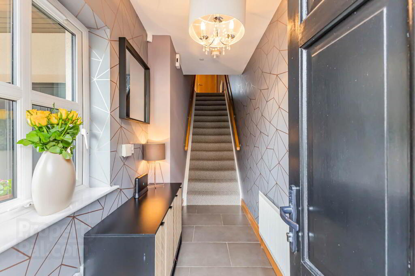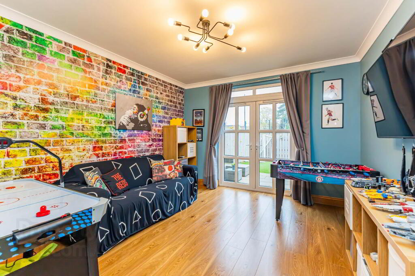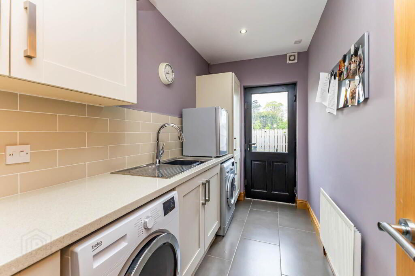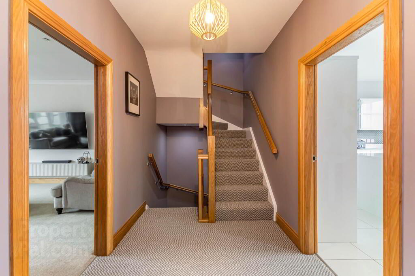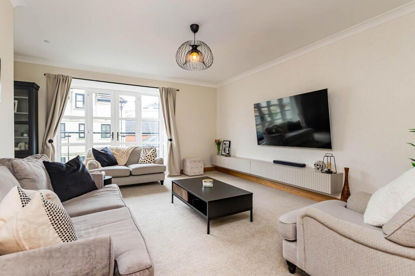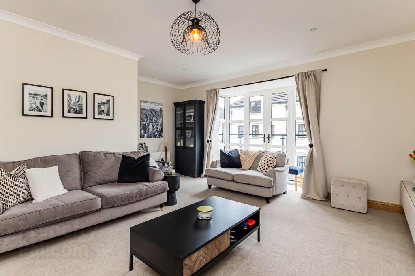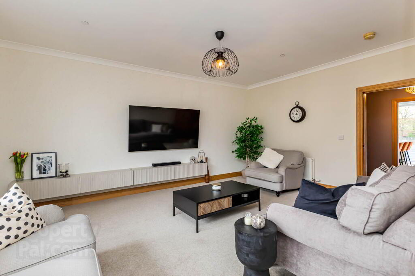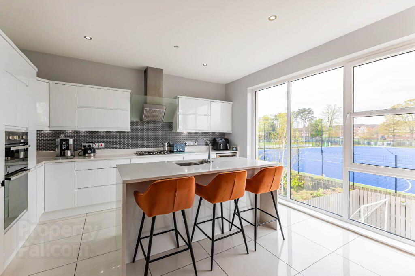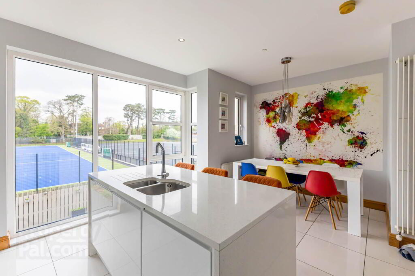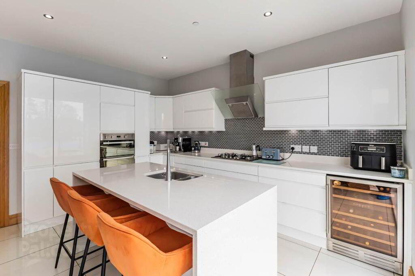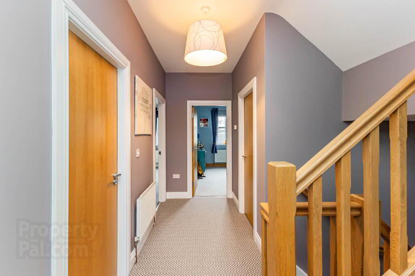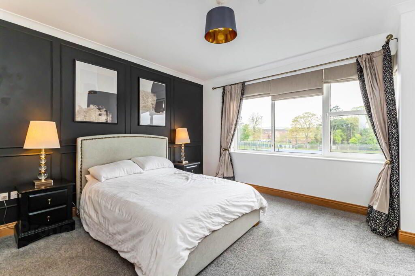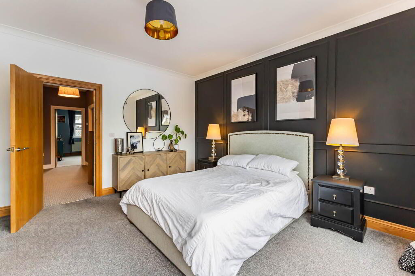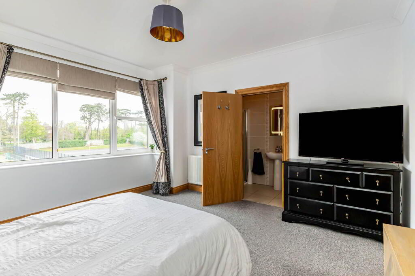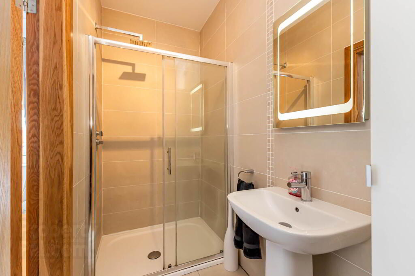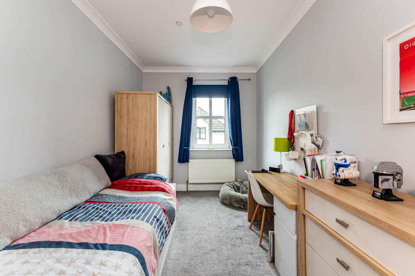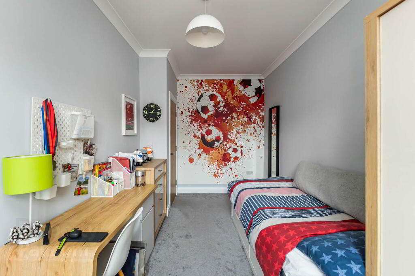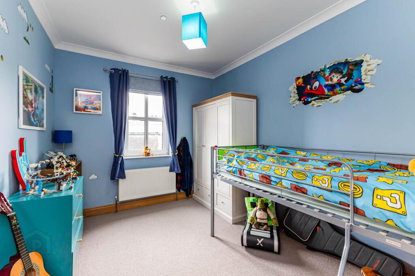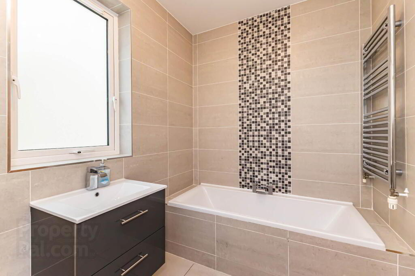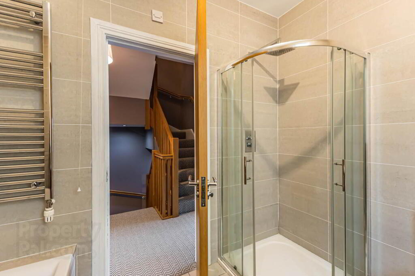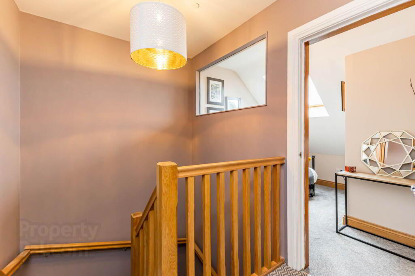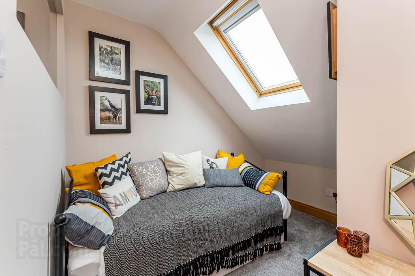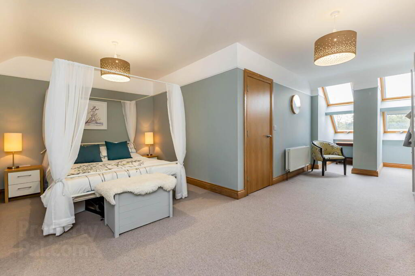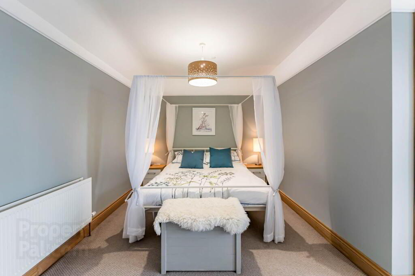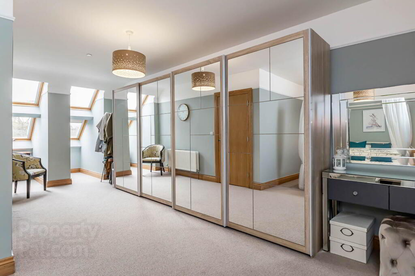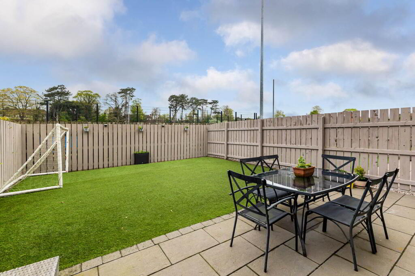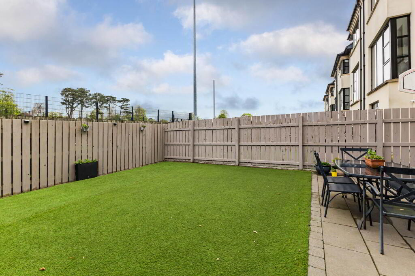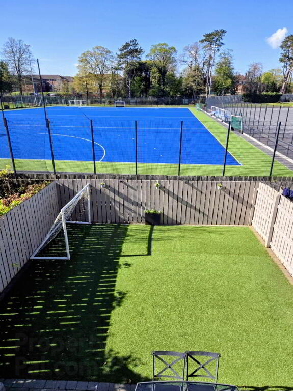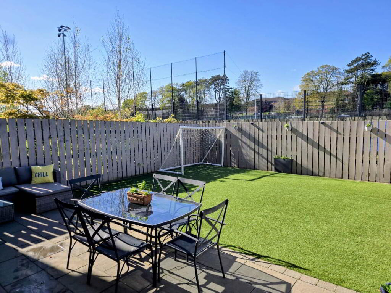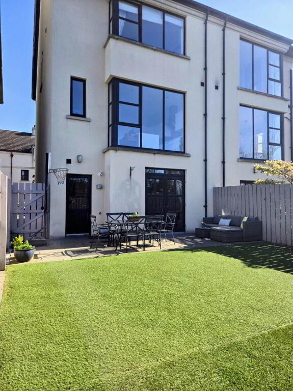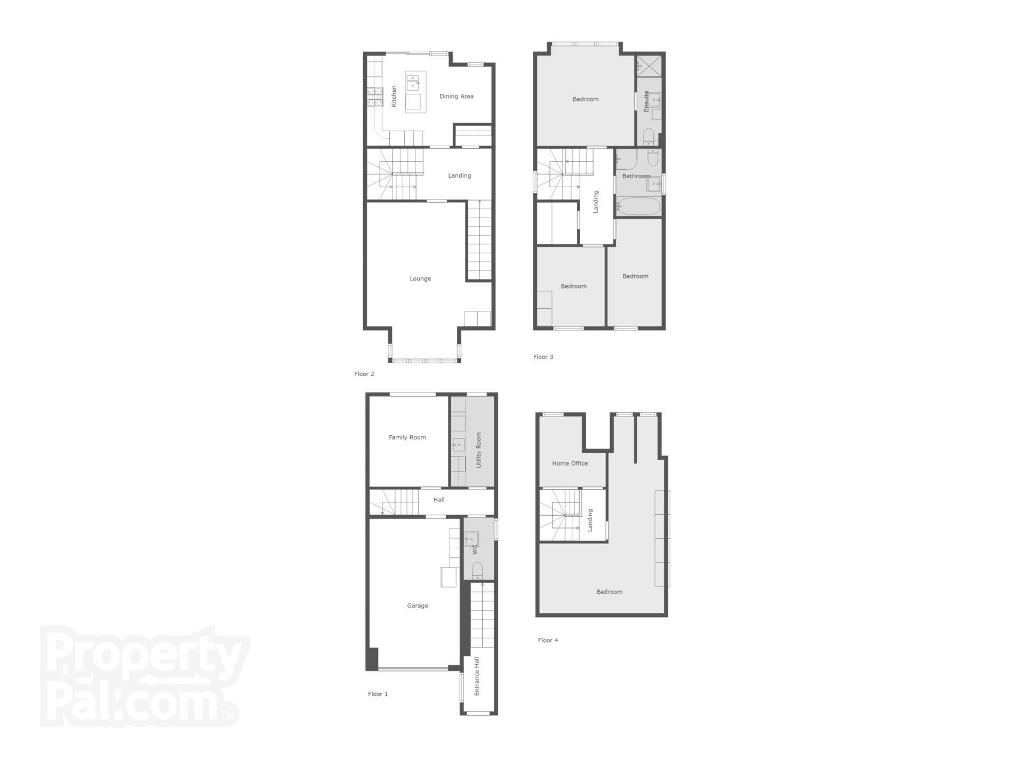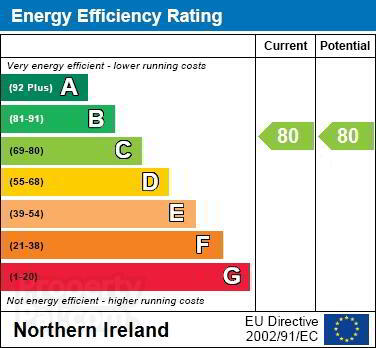
28 Thompson Manor, Magheralave Road, Lisburn, BT28 3GA
4 Bed Semi-detached House For Sale
SOLD
Print additional images & map (disable to save ink)
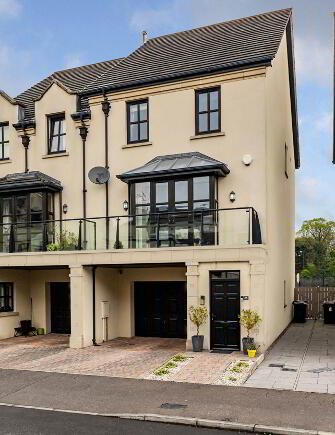
Telephone:
028 9266 9030View Online:
www.taylorpattersonestateagents.com/1012386Key Information
| Address | 28 Thompson Manor, Magheralave Road, Lisburn, BT28 3GA |
|---|---|
| Style | Semi-detached House |
| Bedrooms | 4 |
| Receptions | 2 |
| Bathrooms | 3 |
| Heating | Gas |
| Size | 220 sq. metres |
| EPC Rating | C80/C80 |
| Status | Sold |
Additional Information
A superb four bedroom semi-detached family home enjoying a location second to none.
Situated off the Magheralave Road, both Wallace and Friends` Schools, the Wallace Park, the train station and city centre are all on your doorstep.
The property itself boasts most spacious and flexible accommodation over its four floors, all finished to an exacting specification and enjoying an open aspect to the rear over school playing fields.
Accommodation comprises in brief:-
Ground floor: Entrance Hall and stairs to first floor; Separate ground floor Internal hallway; Family Room; Utility Room; Cloakroom with w.c.; Integral Garage; internal turned staircase to first floor Landing.
First floor: Access via both front entrance hall and internal rear hallway; Spacious Landing with Cloaks / storage cupboard; Lounge; Kitchen open plan Dining Area.
Second floor: Principal Bedroom with Ensuite Shower Room; 2 further Bedrooms; Bathroom; spacious walk-in linen / storage room.
Third floor: Bedroom 4; Home Office.
Specification includes: Gas fired central heating; uPVC double glazed windows; Alarm system; modern Kitchen with appliances, island unit and granite worktops; fully tiled Bathroom and Ensuite; uPVC double glazed "French" doors in Family Room; picture windows in kitchen and principal bedrooom over playing fields to rear; Roofspace with ladder, flooring and light.
Outside: Cobble paved driveway. Integral Garage (4.95 x 3.97) (16`3" x 13`0") with automatic up and over door, lighting and power.
Fully enclosed rear garden comprising artifical lawn and paved patio. Timber fence surround.
GROUND FLOOR
ENTRANCE HALL
Part glazed entrance door. Tiled floor. Stairs to first floor Landing.
INNER HALLWAY
Tiled floor. Accessed via staircase from first floor landing, Utility Room or Integral Garage.
FAMILY ROOM - 4.36m (14'4") x 3.62m (11'11")
Laminate wooden flooring. Coved ceiling. uPVC double glazed `French` doors to rear garden.
UTILITY ROOM
Range of `Shaker` style fitted cupboards. Single drainer stainless steel sink unit with mixer tap. Plumbed for washing machine. Part tiled walls. Tiled floor. Downlighters in chrome. Part glazed rear door.
CLOAKS
Tiled floor. Pedestal wash hand basin with mixer tap and low flush w.c.
INTEGRAL GARAGE - 4.91m (16'1") x 3.98m (13'1")
Automatic up and over door, light and power.
FIRST FLOOR
LANDING
Built-in cloaks/storage cupboard.
LOUNGE - 6.25m (20'6") Max x 5.4m (17'9") Max
max. measurements
Coved ceiling. Glazed `French` doors with matching glazed side panels leading to Balcony.
KITCHEN open plan DINING AREA - 5.4m (17'9") x 4.21m (13'10")
Extensive range of units in white gloss with white granite worktops. Built-in double oven, 5 ring gas hob and extractor unit over. Integrated fridge freezer and wine fridge. Tiled walls between units and underlighting. Matching island unit with cupboards, integrated dishwasher, `Blanco` large and small bowl stainless steel sink unit with mixer tap. Breakfast bar. Tiled floor. Downlighters in chrome. Large picture window with open aspect behind.
SECOND FLOOR
LANDING
Large walk-in linen/storage cupboard with shelving and light.
PRINCIPAL BEDROOM - 4.35m (14'3") x 4.08m (13'5")
Coved ceiling. Large picture window.
ENSUITE SHOWER ROOM
Tiled floor and fully tiled walls. White suite comprising large shower cubicle with drench head shower; pedestal wash hand basin with mixer tap; and low flush w.c. Chrome heated towel rail.
BEDROOM 2 - 4.79m (15'9") x 2.14m (7'0")
Coved ceiling.
BEDROOM 3 - 3.62m (11'11") x 2.87m (9'5")
Coved ceiling.
BATHROOM - 2.74m (9'0") x 1.97m (6'6")
Tiled floor and fully tiled walls. White suite comprising bath with centred mixer tap; floating wash hand basin with mixer tap and drawers below; low flush w.c.; and corner shower cubicle with drench head shower. Chrome heated towel rail.
THIRD FLOOR
LANDING
Access to Roofspace.
HOME OFFICE - 2.9m (9'6") Max x 2.78m (9'1") Max
BEDROOM 4 - 6.22m (20'5") x 5.41m (17'9")
`L` shaped measurements.
Directions
LOCATION: Thompson Manor is situated off Magheralave Road, on the left hand side past Clonevin Park if coming from the city centre.
what3words /// grid.rental.stow
Notice
Please note we have not tested any apparatus, fixtures, fittings, or services. Interested parties must undertake their own investigation into the working order of these items. All measurements are approximate and photographs provided for guidance only.
Situated off the Magheralave Road, both Wallace and Friends` Schools, the Wallace Park, the train station and city centre are all on your doorstep.
The property itself boasts most spacious and flexible accommodation over its four floors, all finished to an exacting specification and enjoying an open aspect to the rear over school playing fields.
Accommodation comprises in brief:-
Ground floor: Entrance Hall and stairs to first floor; Separate ground floor Internal hallway; Family Room; Utility Room; Cloakroom with w.c.; Integral Garage; internal turned staircase to first floor Landing.
First floor: Access via both front entrance hall and internal rear hallway; Spacious Landing with Cloaks / storage cupboard; Lounge; Kitchen open plan Dining Area.
Second floor: Principal Bedroom with Ensuite Shower Room; 2 further Bedrooms; Bathroom; spacious walk-in linen / storage room.
Third floor: Bedroom 4; Home Office.
Specification includes: Gas fired central heating; uPVC double glazed windows; Alarm system; modern Kitchen with appliances, island unit and granite worktops; fully tiled Bathroom and Ensuite; uPVC double glazed "French" doors in Family Room; picture windows in kitchen and principal bedrooom over playing fields to rear; Roofspace with ladder, flooring and light.
Outside: Cobble paved driveway. Integral Garage (4.95 x 3.97) (16`3" x 13`0") with automatic up and over door, lighting and power.
Fully enclosed rear garden comprising artifical lawn and paved patio. Timber fence surround.
GROUND FLOOR
ENTRANCE HALL
Part glazed entrance door. Tiled floor. Stairs to first floor Landing.
INNER HALLWAY
Tiled floor. Accessed via staircase from first floor landing, Utility Room or Integral Garage.
FAMILY ROOM - 4.36m (14'4") x 3.62m (11'11")
Laminate wooden flooring. Coved ceiling. uPVC double glazed `French` doors to rear garden.
UTILITY ROOM
Range of `Shaker` style fitted cupboards. Single drainer stainless steel sink unit with mixer tap. Plumbed for washing machine. Part tiled walls. Tiled floor. Downlighters in chrome. Part glazed rear door.
CLOAKS
Tiled floor. Pedestal wash hand basin with mixer tap and low flush w.c.
INTEGRAL GARAGE - 4.91m (16'1") x 3.98m (13'1")
Automatic up and over door, light and power.
FIRST FLOOR
LANDING
Built-in cloaks/storage cupboard.
LOUNGE - 6.25m (20'6") Max x 5.4m (17'9") Max
max. measurements
Coved ceiling. Glazed `French` doors with matching glazed side panels leading to Balcony.
KITCHEN open plan DINING AREA - 5.4m (17'9") x 4.21m (13'10")
Extensive range of units in white gloss with white granite worktops. Built-in double oven, 5 ring gas hob and extractor unit over. Integrated fridge freezer and wine fridge. Tiled walls between units and underlighting. Matching island unit with cupboards, integrated dishwasher, `Blanco` large and small bowl stainless steel sink unit with mixer tap. Breakfast bar. Tiled floor. Downlighters in chrome. Large picture window with open aspect behind.
SECOND FLOOR
LANDING
Large walk-in linen/storage cupboard with shelving and light.
PRINCIPAL BEDROOM - 4.35m (14'3") x 4.08m (13'5")
Coved ceiling. Large picture window.
ENSUITE SHOWER ROOM
Tiled floor and fully tiled walls. White suite comprising large shower cubicle with drench head shower; pedestal wash hand basin with mixer tap; and low flush w.c. Chrome heated towel rail.
BEDROOM 2 - 4.79m (15'9") x 2.14m (7'0")
Coved ceiling.
BEDROOM 3 - 3.62m (11'11") x 2.87m (9'5")
Coved ceiling.
BATHROOM - 2.74m (9'0") x 1.97m (6'6")
Tiled floor and fully tiled walls. White suite comprising bath with centred mixer tap; floating wash hand basin with mixer tap and drawers below; low flush w.c.; and corner shower cubicle with drench head shower. Chrome heated towel rail.
THIRD FLOOR
LANDING
Access to Roofspace.
HOME OFFICE - 2.9m (9'6") Max x 2.78m (9'1") Max
BEDROOM 4 - 6.22m (20'5") x 5.41m (17'9")
`L` shaped measurements.
Directions
LOCATION: Thompson Manor is situated off Magheralave Road, on the left hand side past Clonevin Park if coming from the city centre.
what3words /// grid.rental.stow
Notice
Please note we have not tested any apparatus, fixtures, fittings, or services. Interested parties must undertake their own investigation into the working order of these items. All measurements are approximate and photographs provided for guidance only.
-
Taylor Patterson Estate Agents

028 9266 9030

