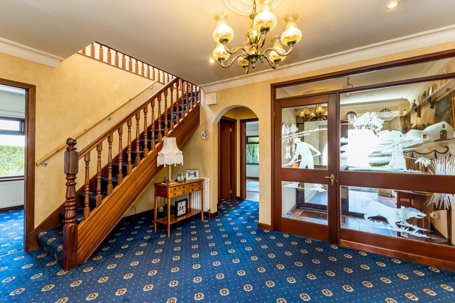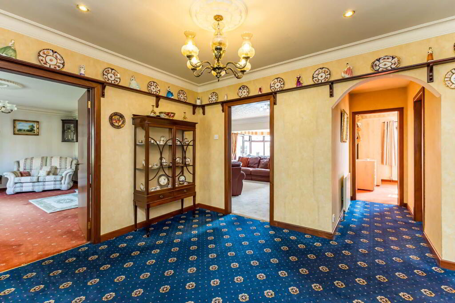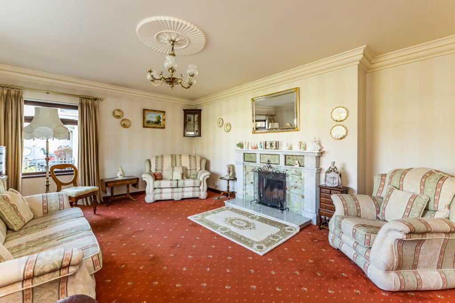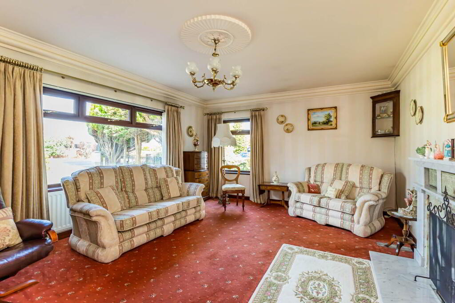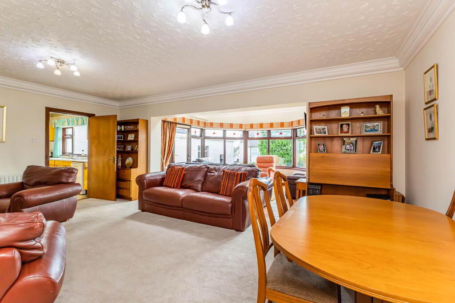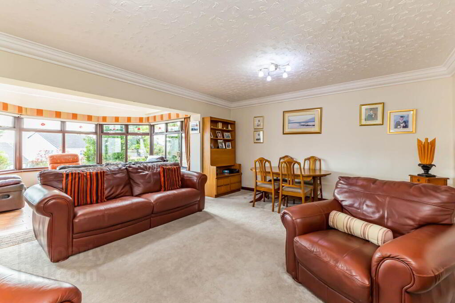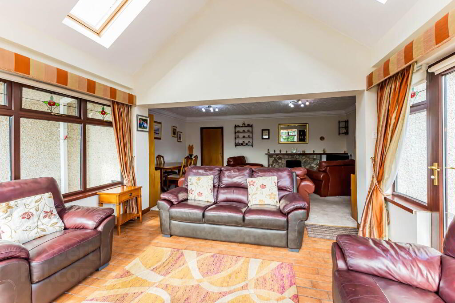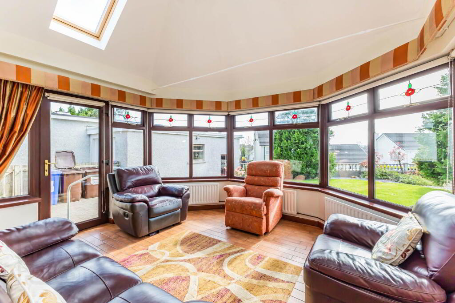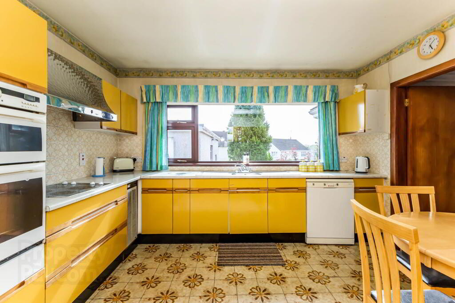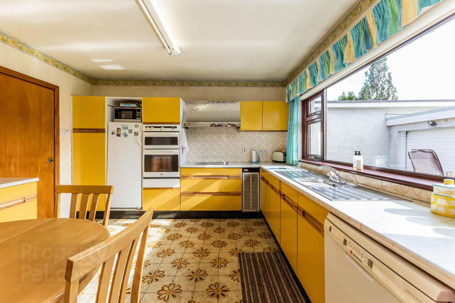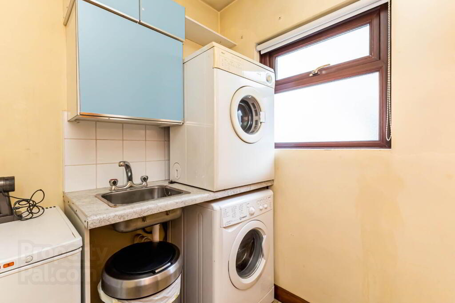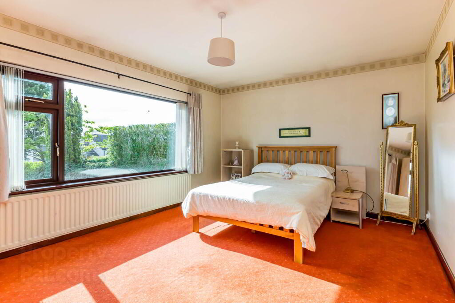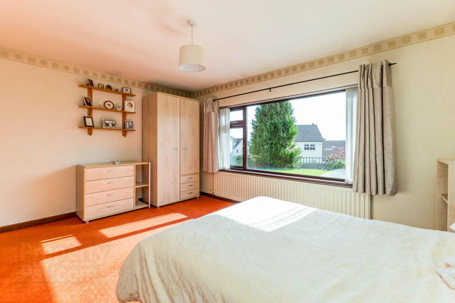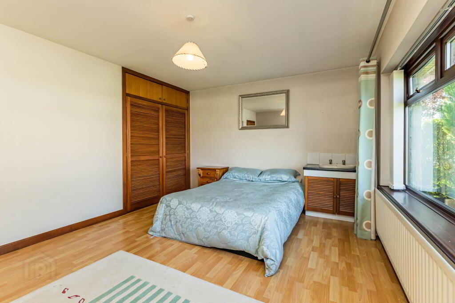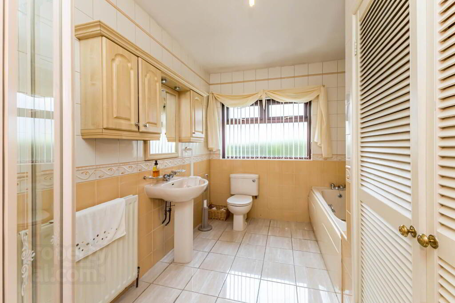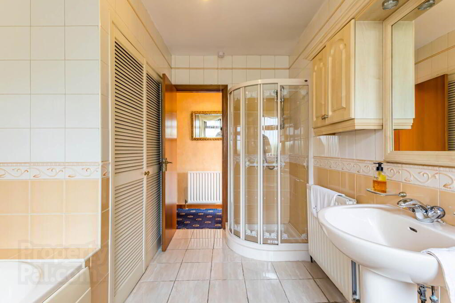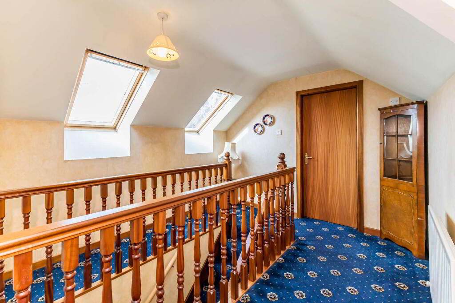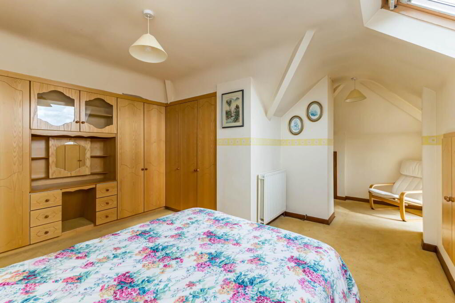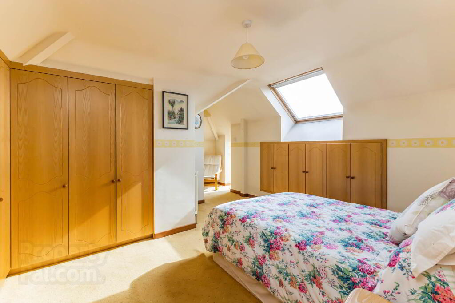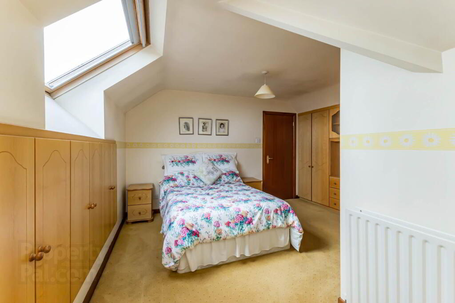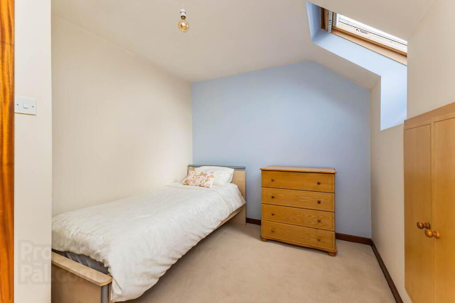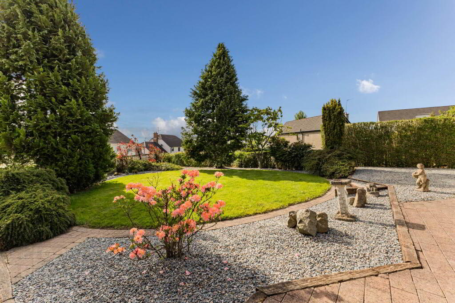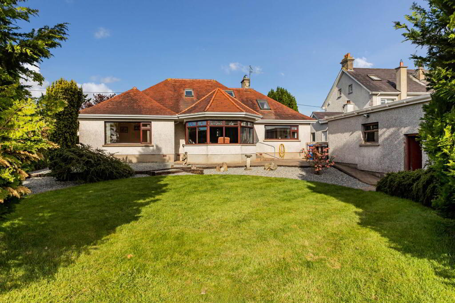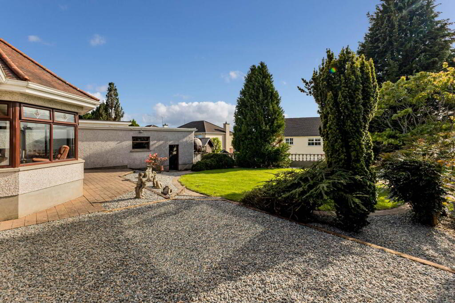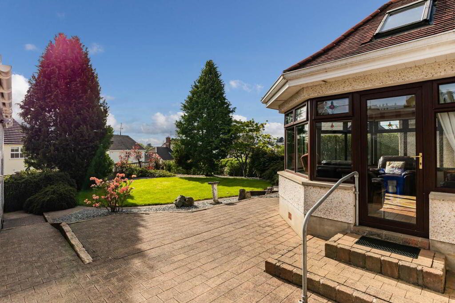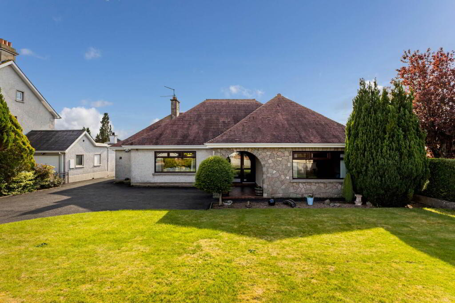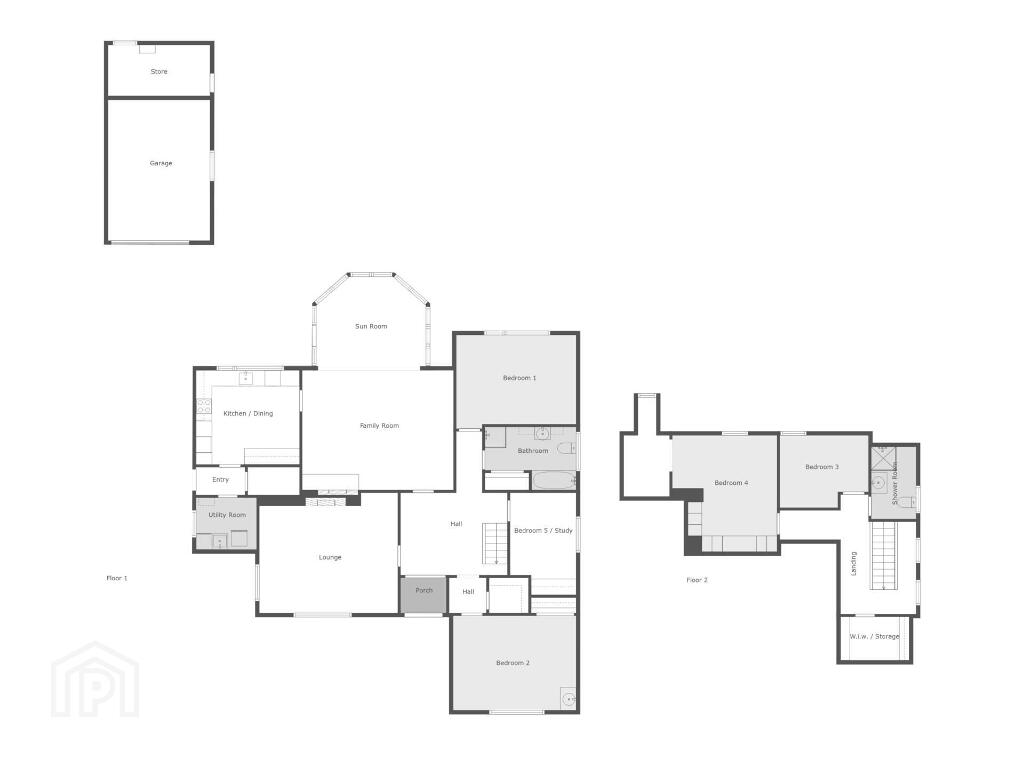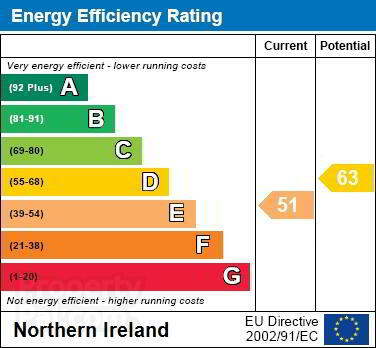
34 Coolreaghs Road Cookstown, BT80 8ER
5 Bed Detached Bungalow For Sale
SOLD
Print additional images & map (disable to save ink)
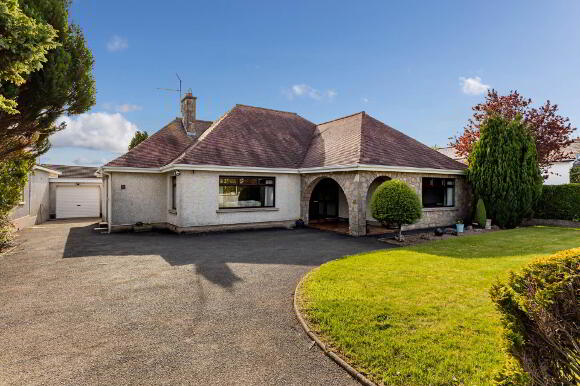
Telephone:
028 9266 9030View Online:
www.taylorpattersonestateagents.com/1013657Key Information
| Address | 34 Coolreaghs Road Cookstown, BT80 8ER |
|---|---|
| Style | Detached Bungalow |
| Bedrooms | 5 |
| Receptions | 3 |
| Bathrooms | 2 |
| Heating | Oil |
| Size | 227 sq. metres |
| EPC Rating | E51/D63 |
| Status | Sold |
Additional Information
A most spacious detached Chalet Bungalow located in this desirable residential area, a short walk from Cookstown and all its amenities.
The property offers well proportioned flexible accommodation and benefits from a Sun Room to the rear overlooking the south facing rear garden.
The property requires some updating but allows the purchaser to modernise to their specification.
Accommodation comprises in brief: Reception Porch; Reception Hall; Cloakroom; Lounge; Family Room open to Sun Room; Kitchen; Rear Hall; Utility Room; Boiler house; 2 spacious Bedrooms; Bathroom; Bedroom 5/Study.
First floor: 2 Bedrooms; Shower Room; Walk-in wardrobe; Eaves storage.
Specification includes: Oil fired central heating; PVC double glazed windows; PVC front and rear doors; PVC fascias.
Outside: Tarmacadam driveway and parking to front.
Detached Garage with roller door. Separate Store to rear of garage.
Front garden laid to lawn. Fully enclosed rear garden laid to lawn with paved stoned patio area. Shrub beds. Light and tap.
A Partner of Taylor Patterson Estate Agents has a personal interest in this property.
GROUND FLOOR
RECEPTION PORCH
PVC front door. Tiled floor.
RECEPTION HALL
Cloakscupboard.
LOUNGE - 5.5m (18'1") x 4.57m (15'0")
Feature marble fireplace with matching hearth.
FAMILY ROOM - 6.11m (20'1") x 4.38m (14'4")
Feature fireplace with built-in TV stand. Open through to:-
SUN ROOM - 3.92m (12'10") x 3.8m (12'6")
Tiled floor.
KITCHEN/DINING - 3.76m (12'4") x 3.61m (11'10")
Range of high and low level units. Double drainer stainless steel sink unit with mixer tap. Plumbed for dishwasher. 4 ring ceramic hob. Built-in double oven. Space for fridge. Extractor fan. Part tiled walls. Tiled floor.
REAR HALL
Tiled floor. PVC rear door.
BOILER HOUSE
UTILITY ROOM - 1.86m (6'1") x 1.84m (6'0")
Range of units. Single drainer stainless steel sink unit with mixer tap. Plumbed for washing machine. Space for tumble dryer.
BEDROOM 1 - 4.78m (15'8") x 3.62m (11'11")
BEDROOM 2 - 4.78m (15'8") x 3.62m (11'11")
Sink unit. Built-in wardrobe.
BEDROOM 5/STUDY - 3.83m (12'7") x 2.63m (8'8")
BATHROOM
Coloured suite to include panelled bath with mixer tap; corner shower cubicle; pedestal wash hand basin with mixer tap; and w.c. Fully tiled walls. Tiled floor. Hotpress.
FIRST FLOOR
LANDING - 2.89m (9'6") x 1.78m (5'10")
Walk-in wardrobe/storage.
BEDROOM 3 - 3.78m (12'5") x 3.77m (12'4")
Range of built-in wardrobes with dressing table. Eaves storage.
BEDROOM 4 - 3.38m (11'1") x 2.6m (8'6")
Built-in wardrobe.
SHOWER ROOM
White suite to include corner shower enclosure; wash hand basin with storage below; and w.c.
Directions
LOCATION: From Cookstown town centre take the Oldtown Hill in the Moneymore direction. At the mini roundabout take the Lissan Road and Coolreaghs Road is on the right hand side. Number 34 is a short distance along on the left hand side.
what3words /// swerves.haunts.corrupted
Notice
Please note we have not tested any apparatus, fixtures, fittings, or services. Interested parties must undertake their own investigation into the working order of these items. All measurements are approximate and photographs provided for guidance only.
The property offers well proportioned flexible accommodation and benefits from a Sun Room to the rear overlooking the south facing rear garden.
The property requires some updating but allows the purchaser to modernise to their specification.
Accommodation comprises in brief: Reception Porch; Reception Hall; Cloakroom; Lounge; Family Room open to Sun Room; Kitchen; Rear Hall; Utility Room; Boiler house; 2 spacious Bedrooms; Bathroom; Bedroom 5/Study.
First floor: 2 Bedrooms; Shower Room; Walk-in wardrobe; Eaves storage.
Specification includes: Oil fired central heating; PVC double glazed windows; PVC front and rear doors; PVC fascias.
Outside: Tarmacadam driveway and parking to front.
Detached Garage with roller door. Separate Store to rear of garage.
Front garden laid to lawn. Fully enclosed rear garden laid to lawn with paved stoned patio area. Shrub beds. Light and tap.
A Partner of Taylor Patterson Estate Agents has a personal interest in this property.
GROUND FLOOR
RECEPTION PORCH
PVC front door. Tiled floor.
RECEPTION HALL
Cloakscupboard.
LOUNGE - 5.5m (18'1") x 4.57m (15'0")
Feature marble fireplace with matching hearth.
FAMILY ROOM - 6.11m (20'1") x 4.38m (14'4")
Feature fireplace with built-in TV stand. Open through to:-
SUN ROOM - 3.92m (12'10") x 3.8m (12'6")
Tiled floor.
KITCHEN/DINING - 3.76m (12'4") x 3.61m (11'10")
Range of high and low level units. Double drainer stainless steel sink unit with mixer tap. Plumbed for dishwasher. 4 ring ceramic hob. Built-in double oven. Space for fridge. Extractor fan. Part tiled walls. Tiled floor.
REAR HALL
Tiled floor. PVC rear door.
BOILER HOUSE
UTILITY ROOM - 1.86m (6'1") x 1.84m (6'0")
Range of units. Single drainer stainless steel sink unit with mixer tap. Plumbed for washing machine. Space for tumble dryer.
BEDROOM 1 - 4.78m (15'8") x 3.62m (11'11")
BEDROOM 2 - 4.78m (15'8") x 3.62m (11'11")
Sink unit. Built-in wardrobe.
BEDROOM 5/STUDY - 3.83m (12'7") x 2.63m (8'8")
BATHROOM
Coloured suite to include panelled bath with mixer tap; corner shower cubicle; pedestal wash hand basin with mixer tap; and w.c. Fully tiled walls. Tiled floor. Hotpress.
FIRST FLOOR
LANDING - 2.89m (9'6") x 1.78m (5'10")
Walk-in wardrobe/storage.
BEDROOM 3 - 3.78m (12'5") x 3.77m (12'4")
Range of built-in wardrobes with dressing table. Eaves storage.
BEDROOM 4 - 3.38m (11'1") x 2.6m (8'6")
Built-in wardrobe.
SHOWER ROOM
White suite to include corner shower enclosure; wash hand basin with storage below; and w.c.
Directions
LOCATION: From Cookstown town centre take the Oldtown Hill in the Moneymore direction. At the mini roundabout take the Lissan Road and Coolreaghs Road is on the right hand side. Number 34 is a short distance along on the left hand side.
what3words /// swerves.haunts.corrupted
Notice
Please note we have not tested any apparatus, fixtures, fittings, or services. Interested parties must undertake their own investigation into the working order of these items. All measurements are approximate and photographs provided for guidance only.
-
Taylor Patterson Estate Agents

028 9266 9030

