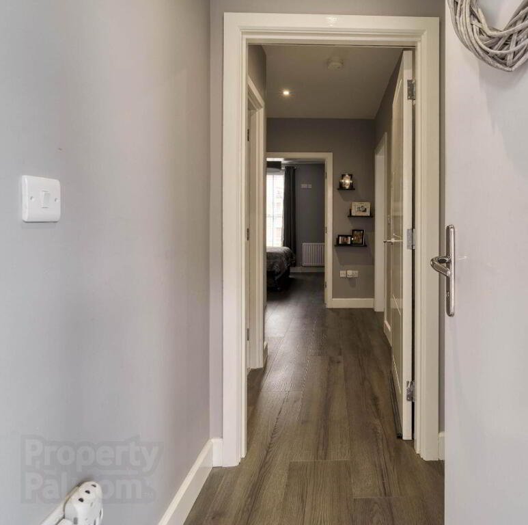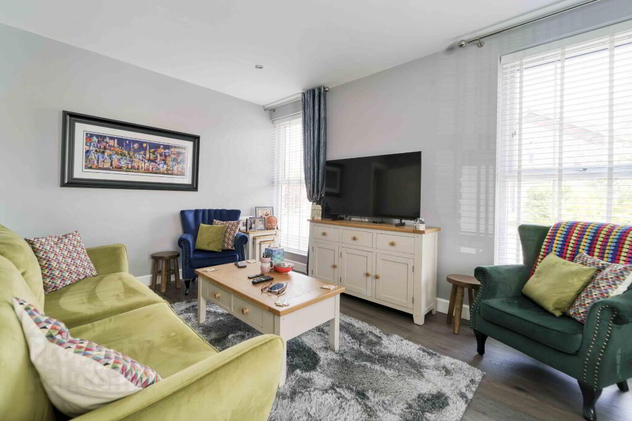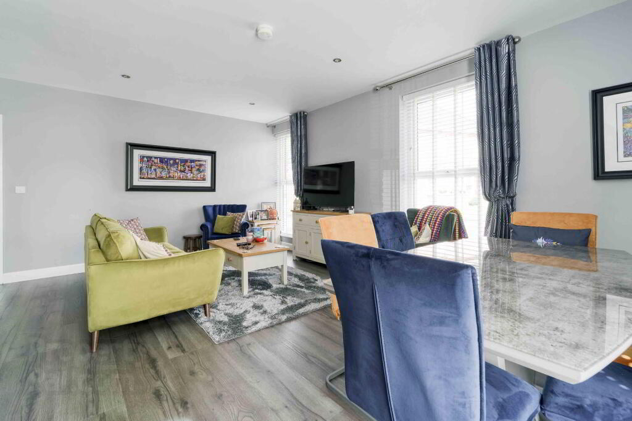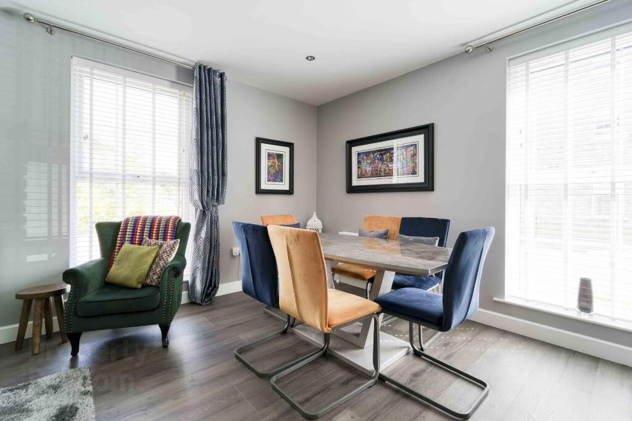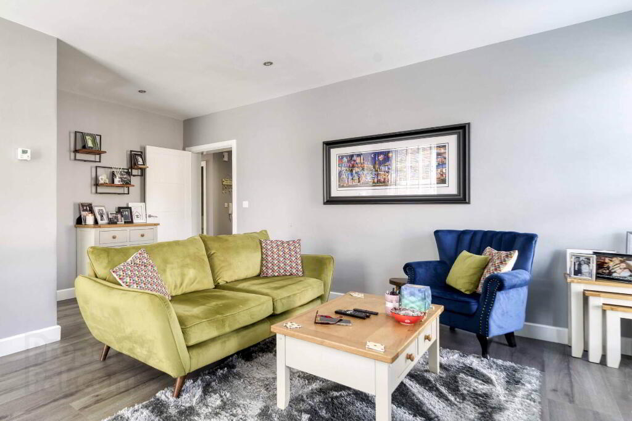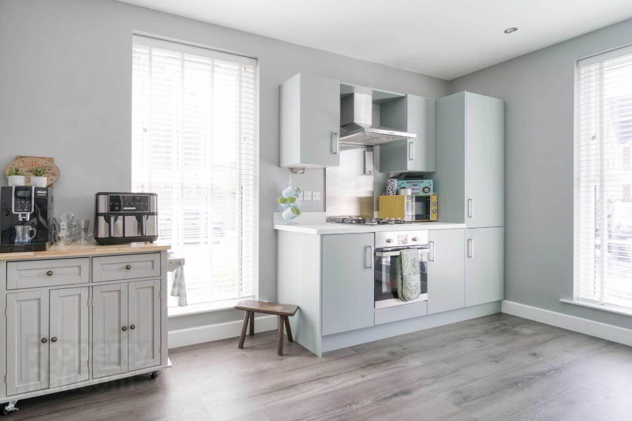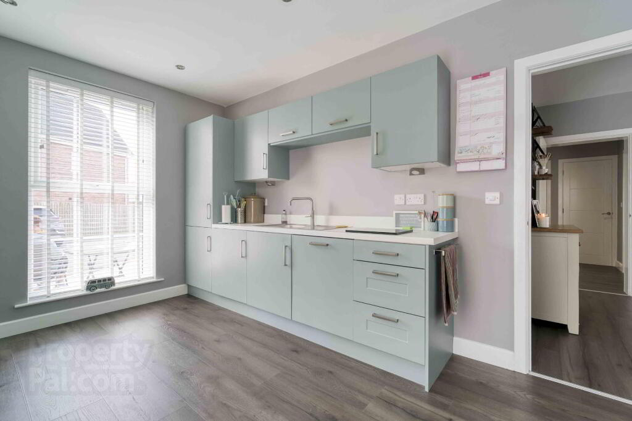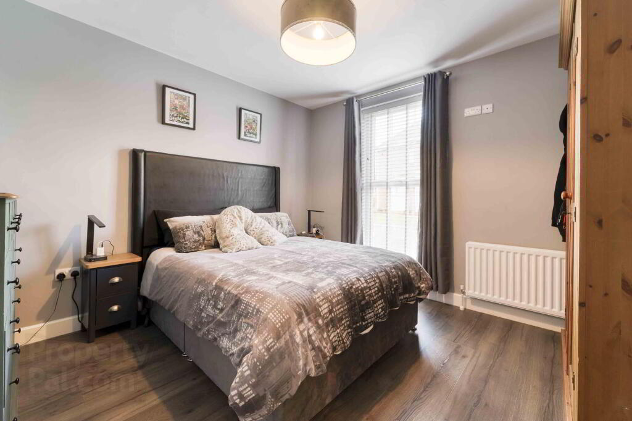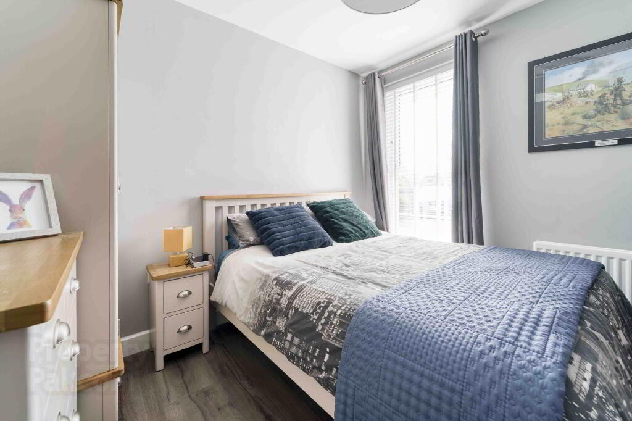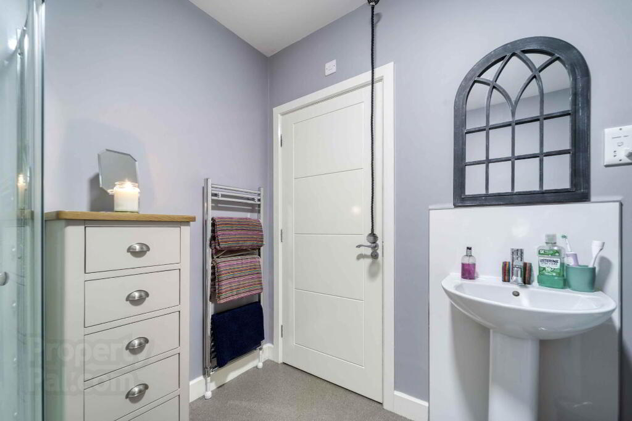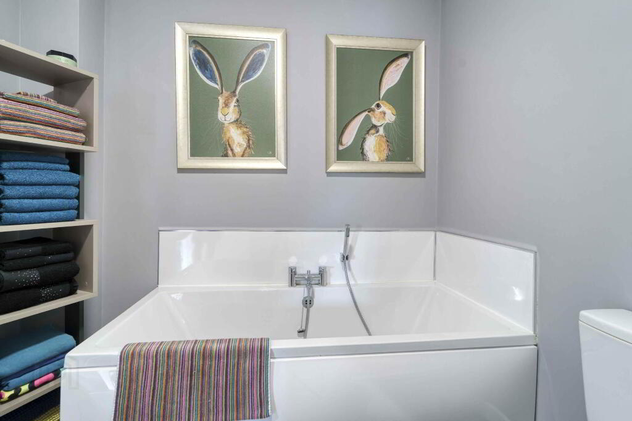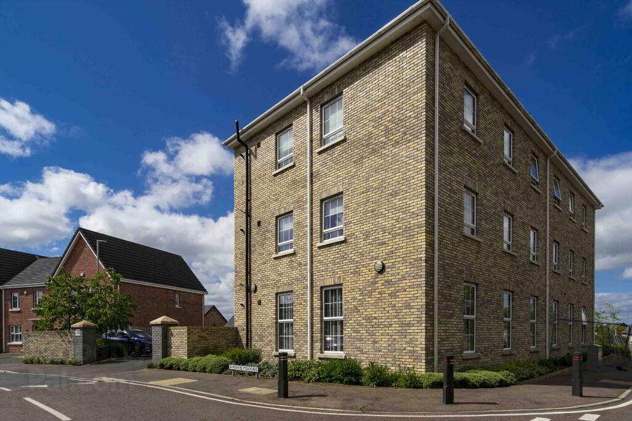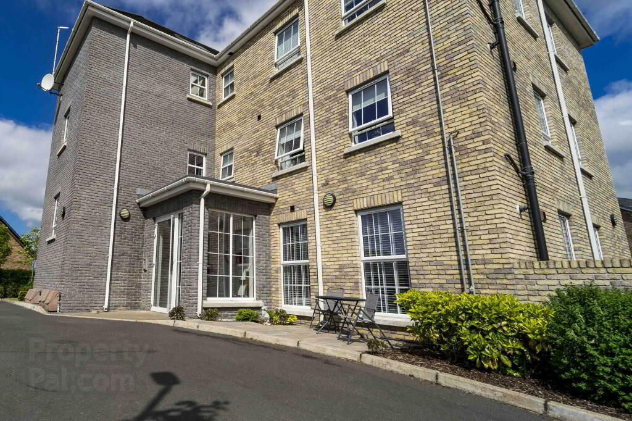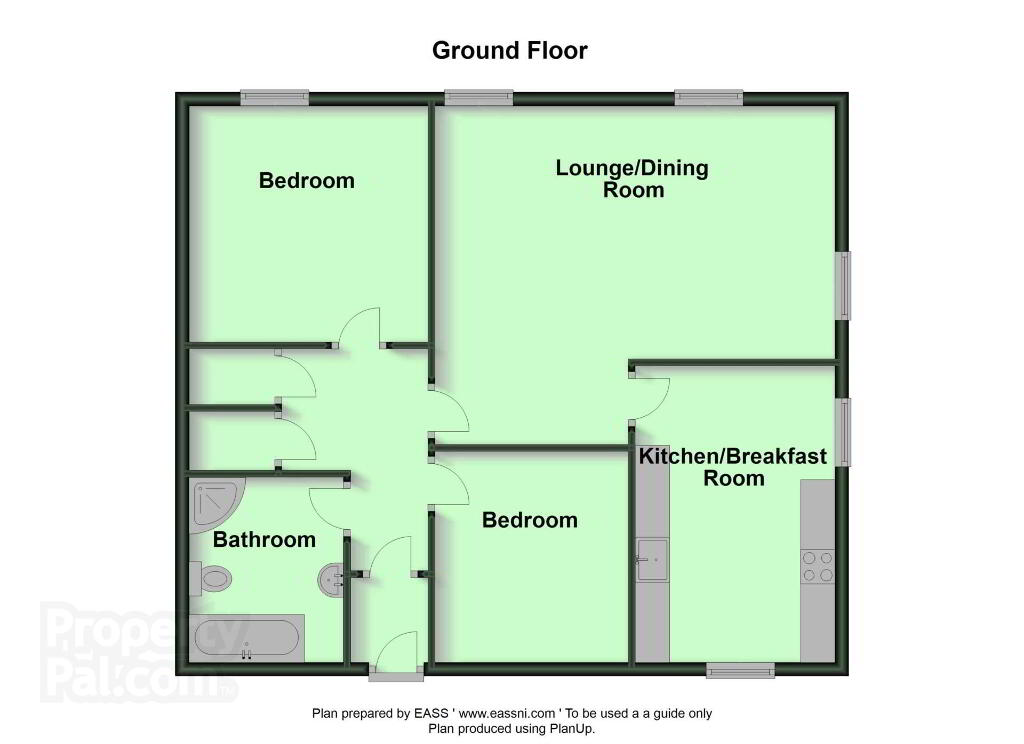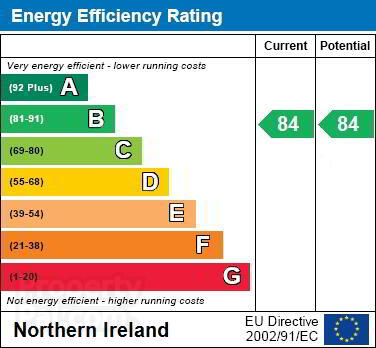
Apt 1, 39 Ayrshire Meadows Lisburn, BT28 2DU
2 Bed Apartment For Sale
SOLD
Print additional images & map (disable to save ink)
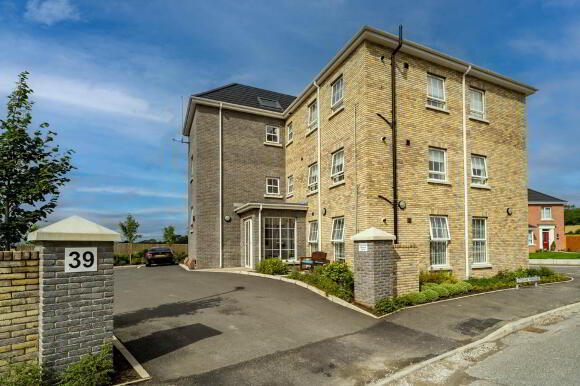
Telephone:
028 9266 9030View Online:
www.taylorpattersonestateagents.com/1016953Key Information
| Address | Apt 1, 39 Ayrshire Meadows Lisburn, BT28 2DU |
|---|---|
| Style | Apartment |
| Bedrooms | 2 |
| Receptions | 1 |
| Bathrooms | 1 |
| Heating | Gas |
| Size | 79 sq. metres |
| EPC Rating | B84/B84 |
| Status | Sold |
Additional Information
A tastefully presented ground floor apartment finished to an exacting specification throughout its well-proportioned accommodation.
Conveniently placed only a short distance off the Knockmore Road, for commuting both Boomers Way and the Moira Road are only a few minutes away by car, whilst Lisburn centre and local shops are also within easy reach.
Accommodation comprises in brief:- Entrance Porch; Reception Hall; Lounge; Kitchen/Dining Area; 2 Bedrooms; Bathroom.
Specification includes: Gas fired central heating; uPVC double glazed windows; Door Intercom System.
* Management charge payable - contact office for details.
Outside: Walled private car-park with one allocated space.
GROUND FLOOR
ENTRANCE PORCH
Entrance door. Downlighters in chrome.
RECEPTION HALL
Entrance door. Downlighters in chrome. Built-in cloakscupboard. Built-in storage cupboard. Laminate wooden floor.
LOUNGE - 5.83m (19'2") x 4.93m (16'2")
Downlighters in chrome. Laminate wooden floor.
KITCHEN/DINING AREA - 4.32m (14'2") x 3.04m (10'0")
Range of high and low level cupboards. Single drainer stainless steel sink unit with mixer tap. Integrated dishwasher, washer dryer and fridge/freezer. Built-in oven, 4 ring gas hob and extractor fan in stainless steel. Downlighters in chrome. Laminate wooden floor.
BEDROOM 1 - 3.47m (11'5") x 3.45m (11'4")
Laminate wooden floor.
BEDROOM 2 - 3.11m (10'2") x 2.81m (9'3")
Laminate wooden floor.
BATHROOM
White suite comprising bath with centred mixer tap and shower attachment; pedestal wash hand basin with mixer tap; low flush w.c.; and panelled corner shower cubicle. Shaver point.
Directions
LOCATION: From Knockmore Road turn into Brokerstown Road. Go straight into Holstein and take first right into Ayrshire Drive. Continue along and Ayrshire Meadows is on the left hand side.
what3words /// sings.thinks.that
Notice
Please note we have not tested any apparatus, fixtures, fittings, or services. Interested parties must undertake their own investigation into the working order of these items. All measurements are approximate and photographs provided for guidance only.
Conveniently placed only a short distance off the Knockmore Road, for commuting both Boomers Way and the Moira Road are only a few minutes away by car, whilst Lisburn centre and local shops are also within easy reach.
Accommodation comprises in brief:- Entrance Porch; Reception Hall; Lounge; Kitchen/Dining Area; 2 Bedrooms; Bathroom.
Specification includes: Gas fired central heating; uPVC double glazed windows; Door Intercom System.
* Management charge payable - contact office for details.
Outside: Walled private car-park with one allocated space.
GROUND FLOOR
ENTRANCE PORCH
Entrance door. Downlighters in chrome.
RECEPTION HALL
Entrance door. Downlighters in chrome. Built-in cloakscupboard. Built-in storage cupboard. Laminate wooden floor.
LOUNGE - 5.83m (19'2") x 4.93m (16'2")
Downlighters in chrome. Laminate wooden floor.
KITCHEN/DINING AREA - 4.32m (14'2") x 3.04m (10'0")
Range of high and low level cupboards. Single drainer stainless steel sink unit with mixer tap. Integrated dishwasher, washer dryer and fridge/freezer. Built-in oven, 4 ring gas hob and extractor fan in stainless steel. Downlighters in chrome. Laminate wooden floor.
BEDROOM 1 - 3.47m (11'5") x 3.45m (11'4")
Laminate wooden floor.
BEDROOM 2 - 3.11m (10'2") x 2.81m (9'3")
Laminate wooden floor.
BATHROOM
White suite comprising bath with centred mixer tap and shower attachment; pedestal wash hand basin with mixer tap; low flush w.c.; and panelled corner shower cubicle. Shaver point.
Directions
LOCATION: From Knockmore Road turn into Brokerstown Road. Go straight into Holstein and take first right into Ayrshire Drive. Continue along and Ayrshire Meadows is on the left hand side.
what3words /// sings.thinks.that
Notice
Please note we have not tested any apparatus, fixtures, fittings, or services. Interested parties must undertake their own investigation into the working order of these items. All measurements are approximate and photographs provided for guidance only.
-
Taylor Patterson Estate Agents

028 9266 9030

