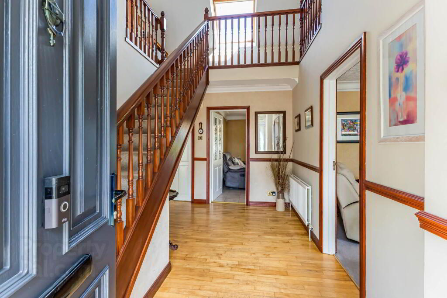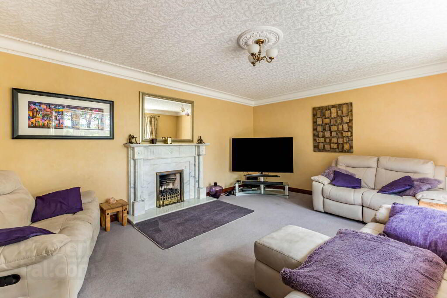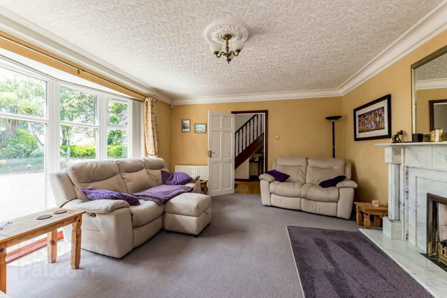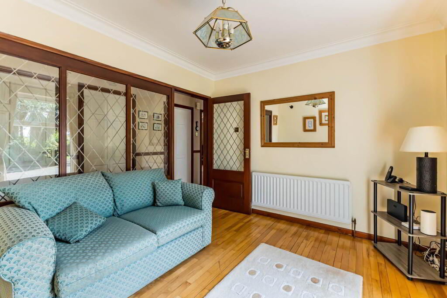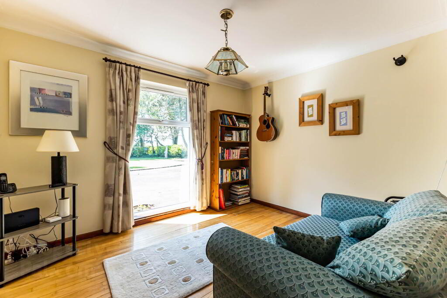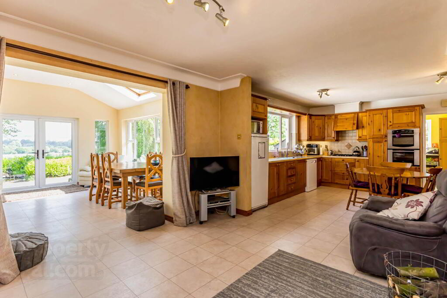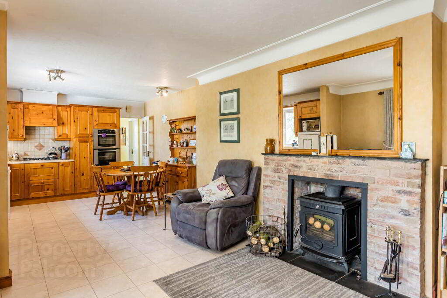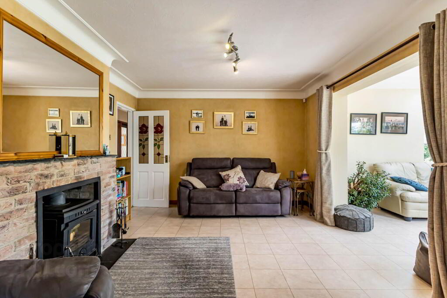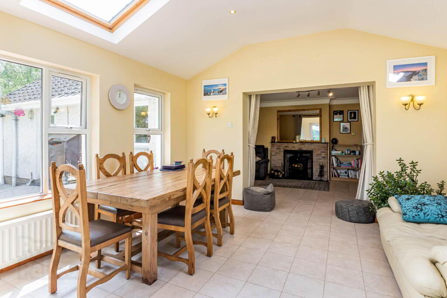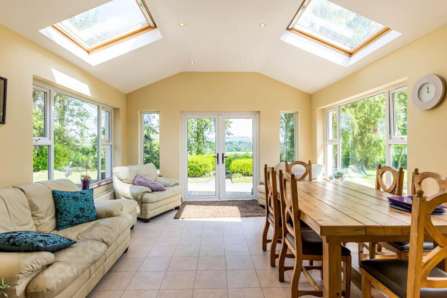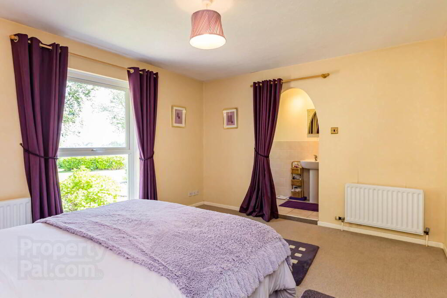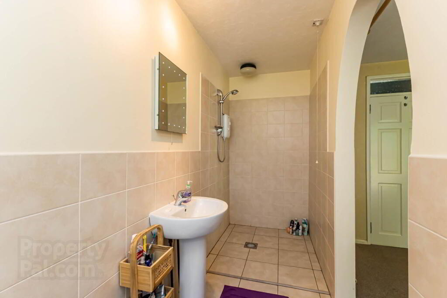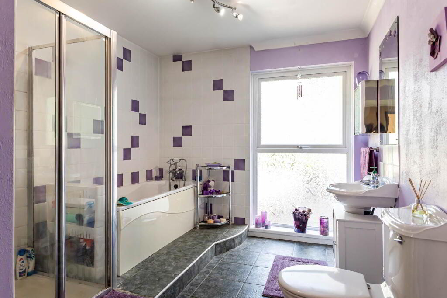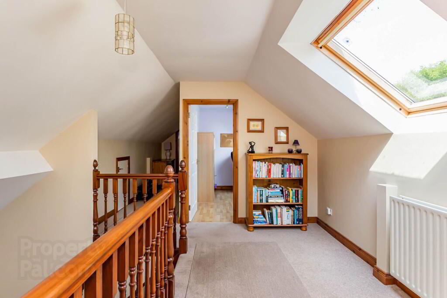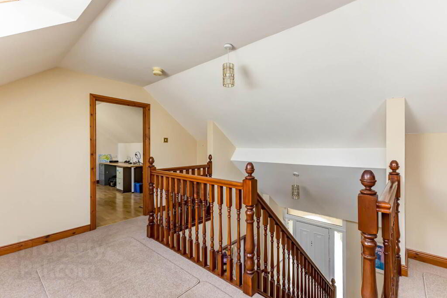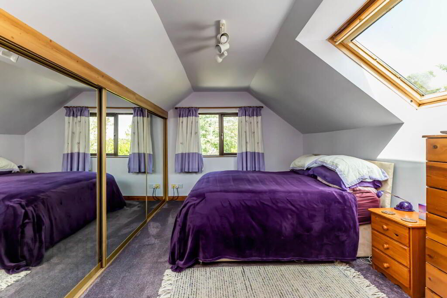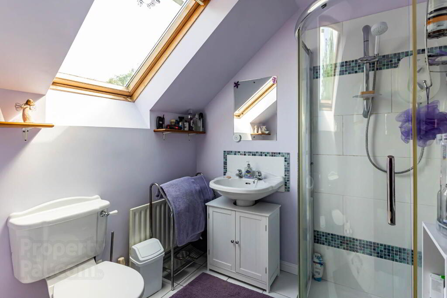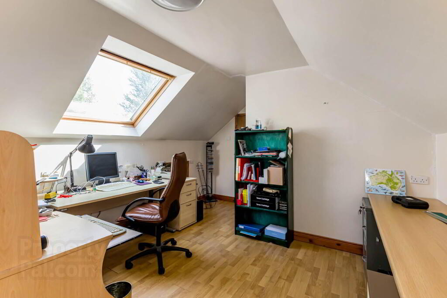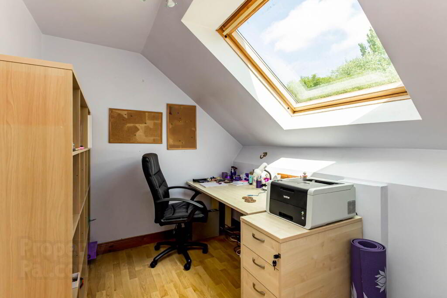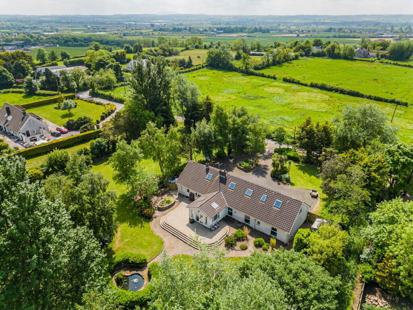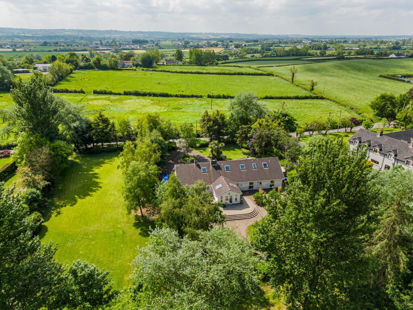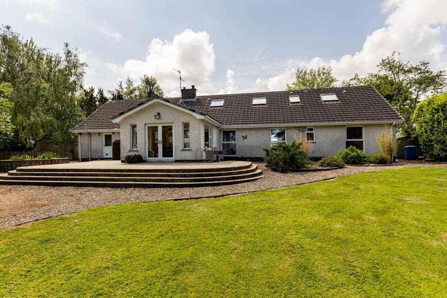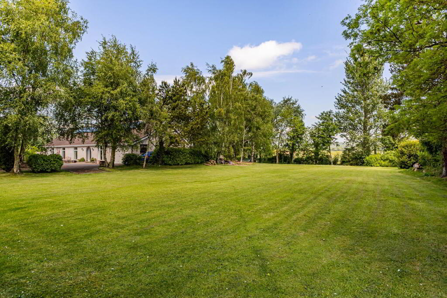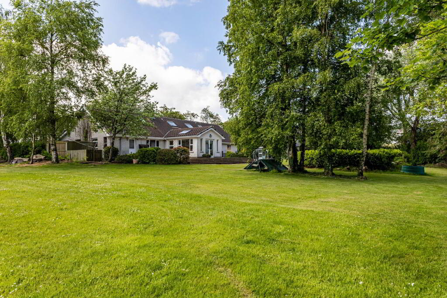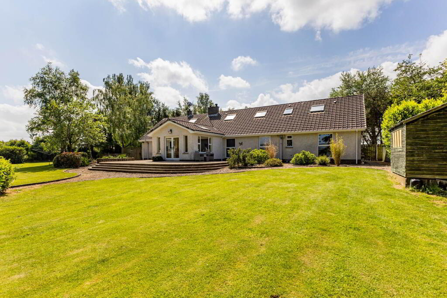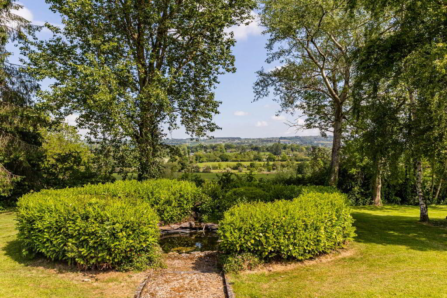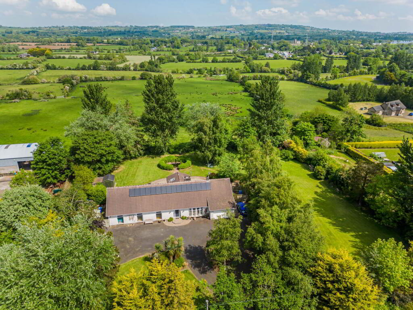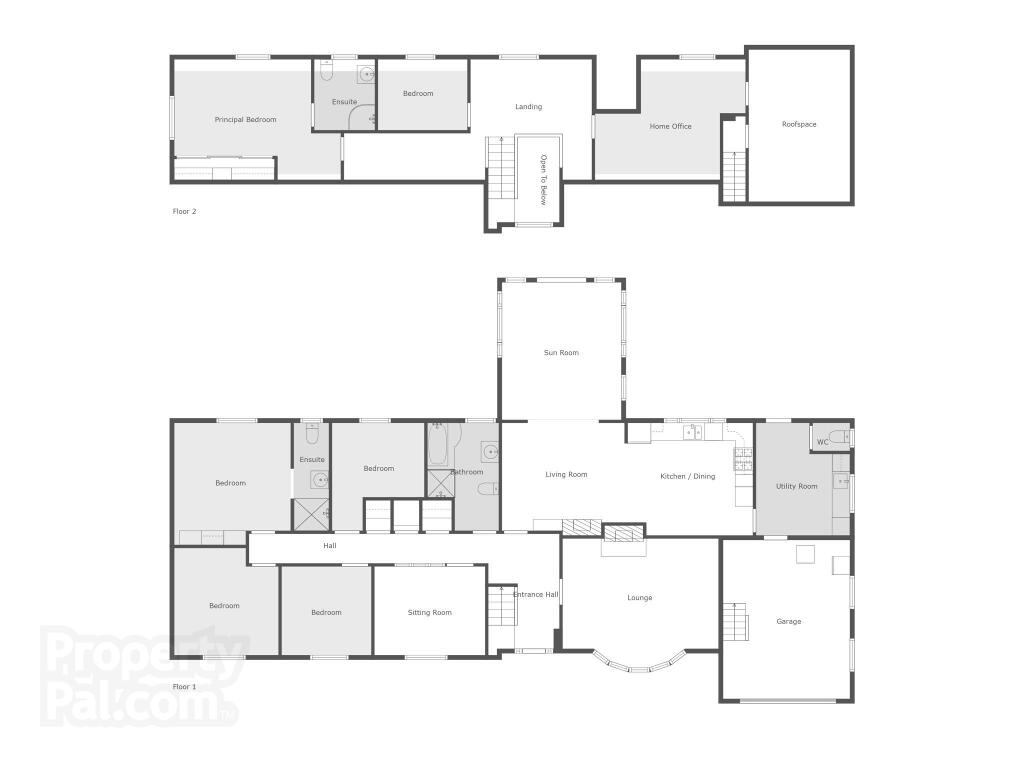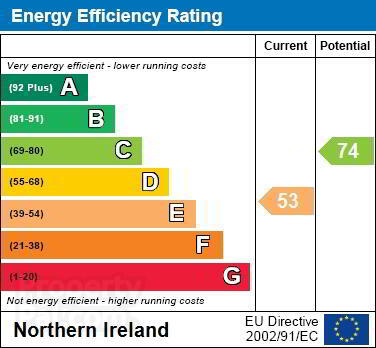
8 Drumcill Road Lisburn, BT28 2TG
6 Bed Detached House For Sale
SOLD
Print additional images & map (disable to save ink)
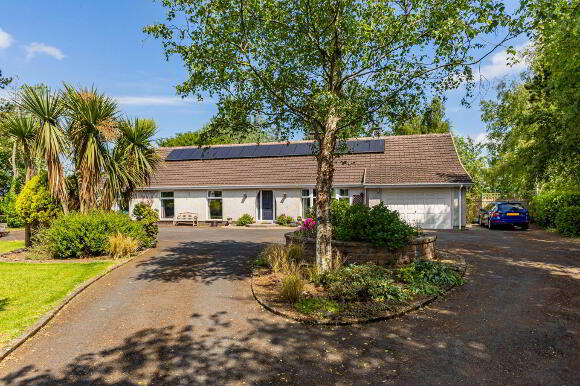
Telephone:
028 9266 9030View Online:
www.taylorpattersonestateagents.com/1017548Key Information
| Address | 8 Drumcill Road Lisburn, BT28 2TG |
|---|---|
| Style | Detached House |
| Bedrooms | 6 |
| Receptions | 4 |
| Bathrooms | 3 |
| Heating | Oil |
| EPC Rating | E53/C74 |
| Status | Sold |
Additional Information
Nestled within mature grounds of approximately one acre and enjoying open aspect to front and rear, this detached family home offers spacious accommodation over two floors, flexible in use depending on one`s requirements.
A driveway with turning circle to the front and dissecting lawns to each side provides an attractive approach, whilst to the rear, an extensive elevated patio area overlooks expansive lawns and beyond affording panoramic views across rolling countryside, delightfully framed by mature trees.
Enjoying a tranquil, semi-rural location, the property is however only a mile from the Ballinderry Road and 1.7 miles from the Moira Road, providing easy access to Lisburn and Hillsborough whilst the motorway network at Moira is only 5 miles away.
Accommodation comprises in brief:-
Ground floor: Reception Hall; Lounge; Family Room; Kitchen open plan Dining Area and Living; archway to Sun Room; Bathroom; 4 Bedrooms (one Ensuite).
First floor: Spacious Landing; Principal Bedroom with Ensuite; Home Office; Study/Bedroom 6.
Specification includes: Oil fired central heating; uPVC fascias; uPVC double glazed windows; Solar panels (generating approximately £1,000 per annum).
Outside: Driveway with turning circle and ample parking area. Integral Garage (18`4" x 14`0") with automatic up and over door, car pit, lighting and power. Loft Room over.
Expansive gardens to front, side and rear in lawn with variety of mature trees and shrubs.
Extensive cobble paved patio area. Greenhouse. Garden Pond.
Timber Shed and Garden Store. Lighting and taps. Electric vehicle charging point.
GROUND FLOOR
RECEPTION HALL
Composite entrance door with double glazed panels to sides and above. Built-in hotpress. Built-in cloakscupboard with light.
LOUNGE - 5.46m (17'11") x 4.19m (13'9")
Marble fireplace with gas fire inset. Corniced ceiling. Bay window.
FAMILY ROOM - 3.64m (11'11") x 3.01m (9'11")
Solid wood flooring.
KITCHEN/DINING/LIVING AREA - 8.6m (28'3") x 3.64m (11'11")
Range of high and low level units. Built-in 5 ring gas hob and electric double oven. Large and small bowl stainless steel sink unit with Quooker hot water tap. Plumbed for dishwasher. Extractor fan. Part tiled walls. Tiled floor. Brick built fireplace with woodburning stove. Open plan to:-
SUN ROOM - 4.66m (15'3") x 4.16m (13'8")
Vaulted ceiling with recessed lights and velux windows. uPVC double glazed French doors. Tiled floor.
UTILITY ROOM - 3.65m (12'0") x 3.17m (10'5")
High and low level units. Plumbed for washing machine. Single drainer stainless steel sink unit.
CLOAKROOM
Low flush w.c. Tiled floor.
BEDROOM PASSAGE
BEDROOM 2 - 4.24m (13'11") x 3.63m (11'11")
ENSUITE SHOWER ROOM
Shower wet area with electric shower; pedestal wash hand basin with mixer tap; and low flush w.c. Tiled floor. Part tiled walls.
BEDROOM 3 - 3.65m (12'0") x 3.03m (9'11")
Laminate wooden floor.
BEDROOM 4 - 3.34m (10'11") x 3.01m (9'11")
Laminate wooden floor.
BEDROOM 5 - 3.64m (11'11") x 3.49m (11'5")
BATHROOM
White suite comprising panelled bath with mixer tap and shower attachment; shower cubicle with thermostatically controlled shower; pedestal wash hand basin; and low flush w.c. Tiled floor. Part tiled walls.
FIRST FLOOR
GALLERY LANDING
Access to eaves storage.
MASTER BEDROOM - 4.6m (15'1") x 3.54m (11'7")
Fitted wardrobes with sliding mirror doors. Access to eaves storage.
ENSUITE
White suite comprising tiled shower cubicle with `Mira` electric shower; pedestal wash hand basin; low flush w.c. Tiled floor. Extractor fan. Part tiled walls.
BEDROOM 6/STUDY - 2.95m (9'8") x 2.27m (7'5")
Laminate wooden floor. Velux window.
HOME OFFICE - 4.49m (14'9") x 3.72m (12'2")
max. measurements
Access to eaves storage. Doorway to:-
GARAGE LOFT ROOM - 4.59m (15'1") x 3.34m (10'11")
Floored. Light. Steps leading to Garage.
Directions
LOCATION: From Ballinderry Road coming from Lisburn, turn left into Cross Lane and then second right into Drumcill Road.
what3words /// lowest.chatters.vows
Notice
Please note we have not tested any apparatus, fixtures, fittings, or services. Interested parties must undertake their own investigation into the working order of these items. All measurements are approximate and photographs provided for guidance only.
A driveway with turning circle to the front and dissecting lawns to each side provides an attractive approach, whilst to the rear, an extensive elevated patio area overlooks expansive lawns and beyond affording panoramic views across rolling countryside, delightfully framed by mature trees.
Enjoying a tranquil, semi-rural location, the property is however only a mile from the Ballinderry Road and 1.7 miles from the Moira Road, providing easy access to Lisburn and Hillsborough whilst the motorway network at Moira is only 5 miles away.
Accommodation comprises in brief:-
Ground floor: Reception Hall; Lounge; Family Room; Kitchen open plan Dining Area and Living; archway to Sun Room; Bathroom; 4 Bedrooms (one Ensuite).
First floor: Spacious Landing; Principal Bedroom with Ensuite; Home Office; Study/Bedroom 6.
Specification includes: Oil fired central heating; uPVC fascias; uPVC double glazed windows; Solar panels (generating approximately £1,000 per annum).
Outside: Driveway with turning circle and ample parking area. Integral Garage (18`4" x 14`0") with automatic up and over door, car pit, lighting and power. Loft Room over.
Expansive gardens to front, side and rear in lawn with variety of mature trees and shrubs.
Extensive cobble paved patio area. Greenhouse. Garden Pond.
Timber Shed and Garden Store. Lighting and taps. Electric vehicle charging point.
GROUND FLOOR
RECEPTION HALL
Composite entrance door with double glazed panels to sides and above. Built-in hotpress. Built-in cloakscupboard with light.
LOUNGE - 5.46m (17'11") x 4.19m (13'9")
Marble fireplace with gas fire inset. Corniced ceiling. Bay window.
FAMILY ROOM - 3.64m (11'11") x 3.01m (9'11")
Solid wood flooring.
KITCHEN/DINING/LIVING AREA - 8.6m (28'3") x 3.64m (11'11")
Range of high and low level units. Built-in 5 ring gas hob and electric double oven. Large and small bowl stainless steel sink unit with Quooker hot water tap. Plumbed for dishwasher. Extractor fan. Part tiled walls. Tiled floor. Brick built fireplace with woodburning stove. Open plan to:-
SUN ROOM - 4.66m (15'3") x 4.16m (13'8")
Vaulted ceiling with recessed lights and velux windows. uPVC double glazed French doors. Tiled floor.
UTILITY ROOM - 3.65m (12'0") x 3.17m (10'5")
High and low level units. Plumbed for washing machine. Single drainer stainless steel sink unit.
CLOAKROOM
Low flush w.c. Tiled floor.
BEDROOM PASSAGE
BEDROOM 2 - 4.24m (13'11") x 3.63m (11'11")
ENSUITE SHOWER ROOM
Shower wet area with electric shower; pedestal wash hand basin with mixer tap; and low flush w.c. Tiled floor. Part tiled walls.
BEDROOM 3 - 3.65m (12'0") x 3.03m (9'11")
Laminate wooden floor.
BEDROOM 4 - 3.34m (10'11") x 3.01m (9'11")
Laminate wooden floor.
BEDROOM 5 - 3.64m (11'11") x 3.49m (11'5")
BATHROOM
White suite comprising panelled bath with mixer tap and shower attachment; shower cubicle with thermostatically controlled shower; pedestal wash hand basin; and low flush w.c. Tiled floor. Part tiled walls.
FIRST FLOOR
GALLERY LANDING
Access to eaves storage.
MASTER BEDROOM - 4.6m (15'1") x 3.54m (11'7")
Fitted wardrobes with sliding mirror doors. Access to eaves storage.
ENSUITE
White suite comprising tiled shower cubicle with `Mira` electric shower; pedestal wash hand basin; low flush w.c. Tiled floor. Extractor fan. Part tiled walls.
BEDROOM 6/STUDY - 2.95m (9'8") x 2.27m (7'5")
Laminate wooden floor. Velux window.
HOME OFFICE - 4.49m (14'9") x 3.72m (12'2")
max. measurements
Access to eaves storage. Doorway to:-
GARAGE LOFT ROOM - 4.59m (15'1") x 3.34m (10'11")
Floored. Light. Steps leading to Garage.
Directions
LOCATION: From Ballinderry Road coming from Lisburn, turn left into Cross Lane and then second right into Drumcill Road.
what3words /// lowest.chatters.vows
Notice
Please note we have not tested any apparatus, fixtures, fittings, or services. Interested parties must undertake their own investigation into the working order of these items. All measurements are approximate and photographs provided for guidance only.
-
Taylor Patterson Estate Agents

028 9266 9030

