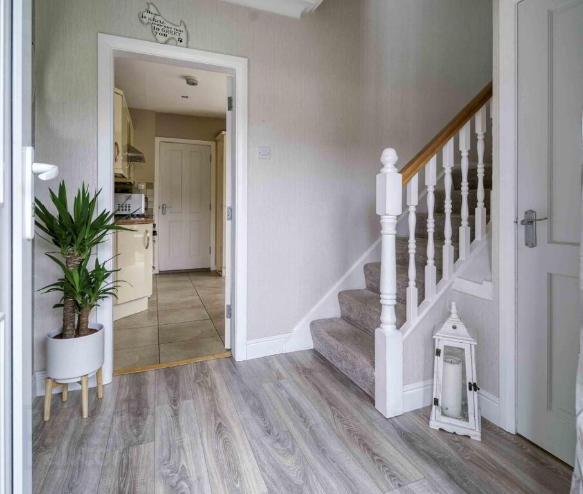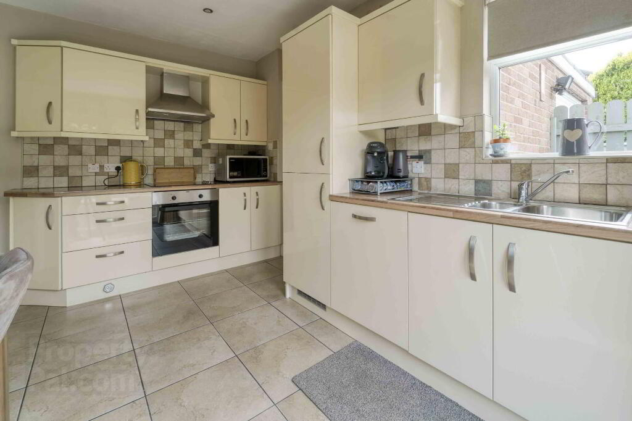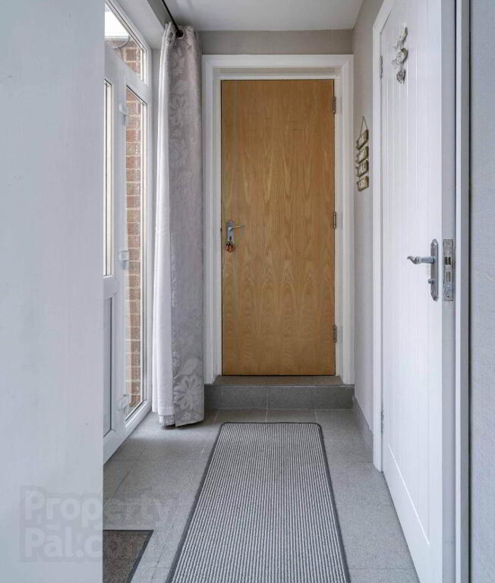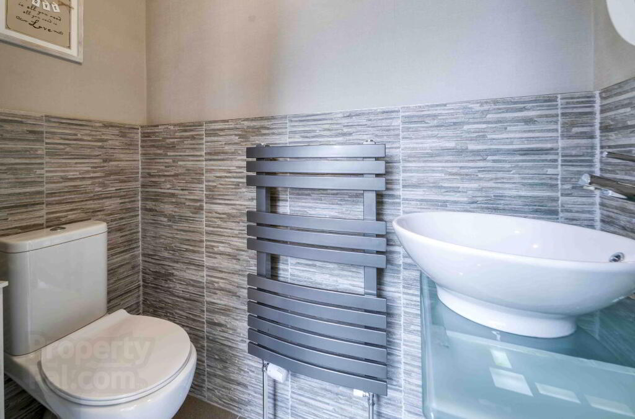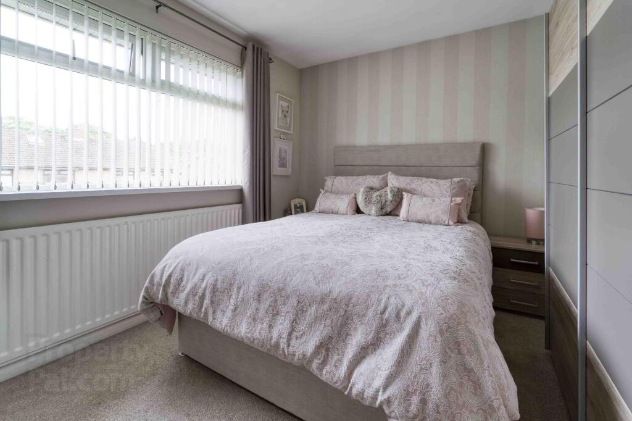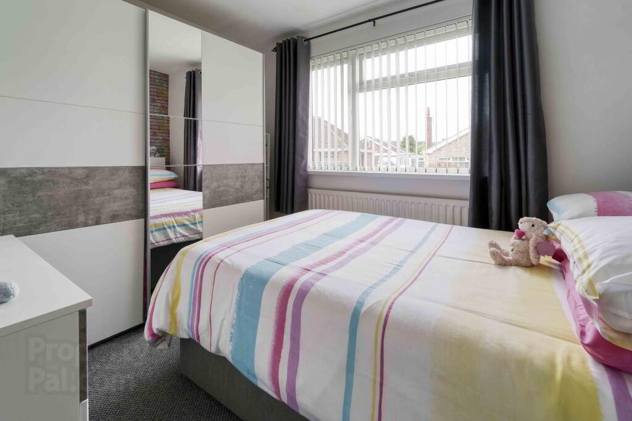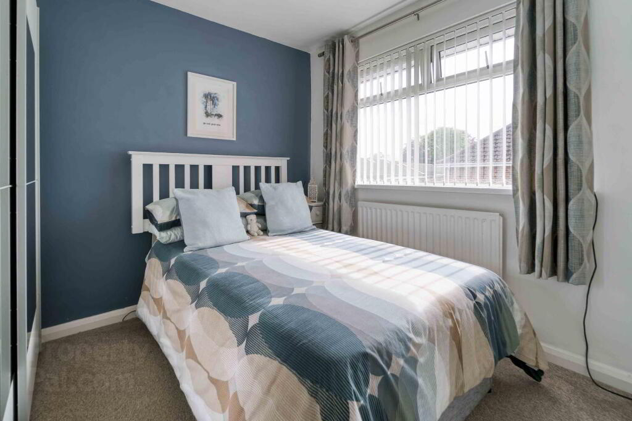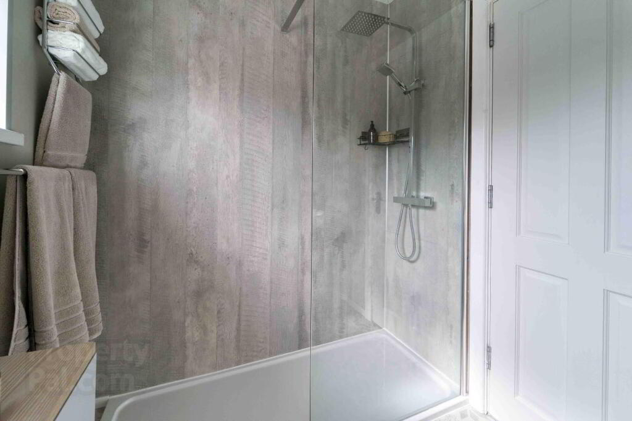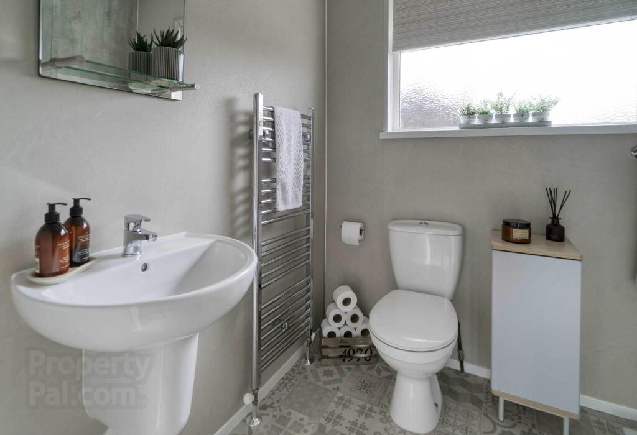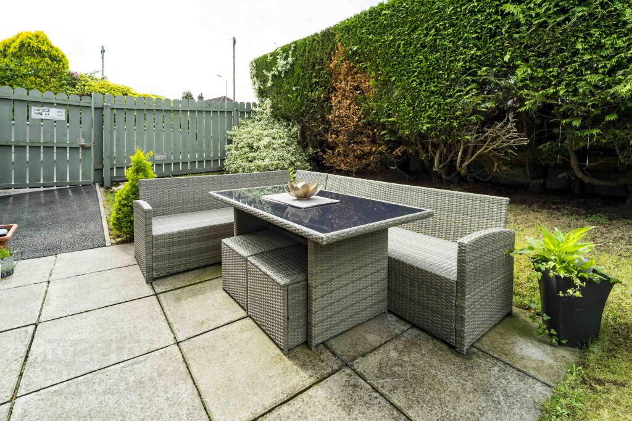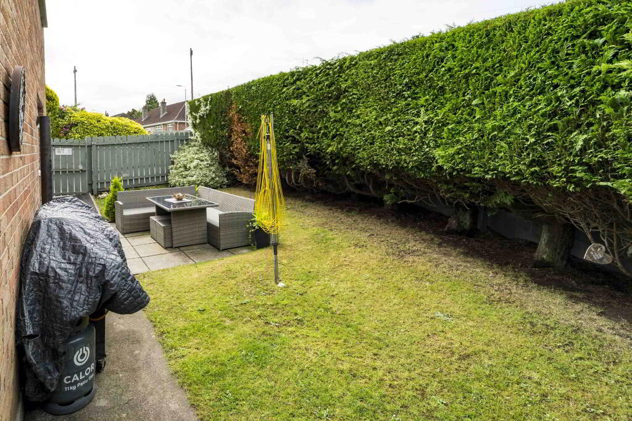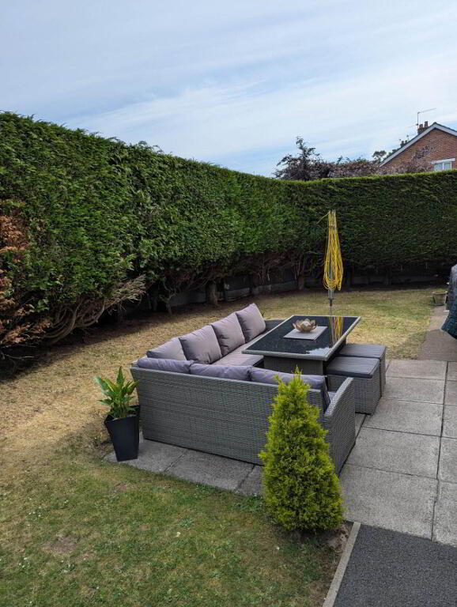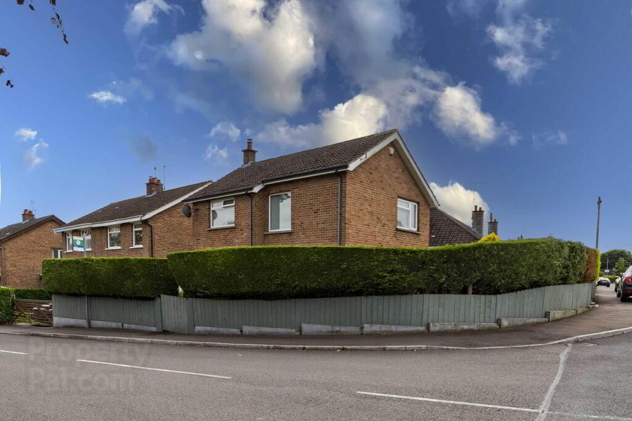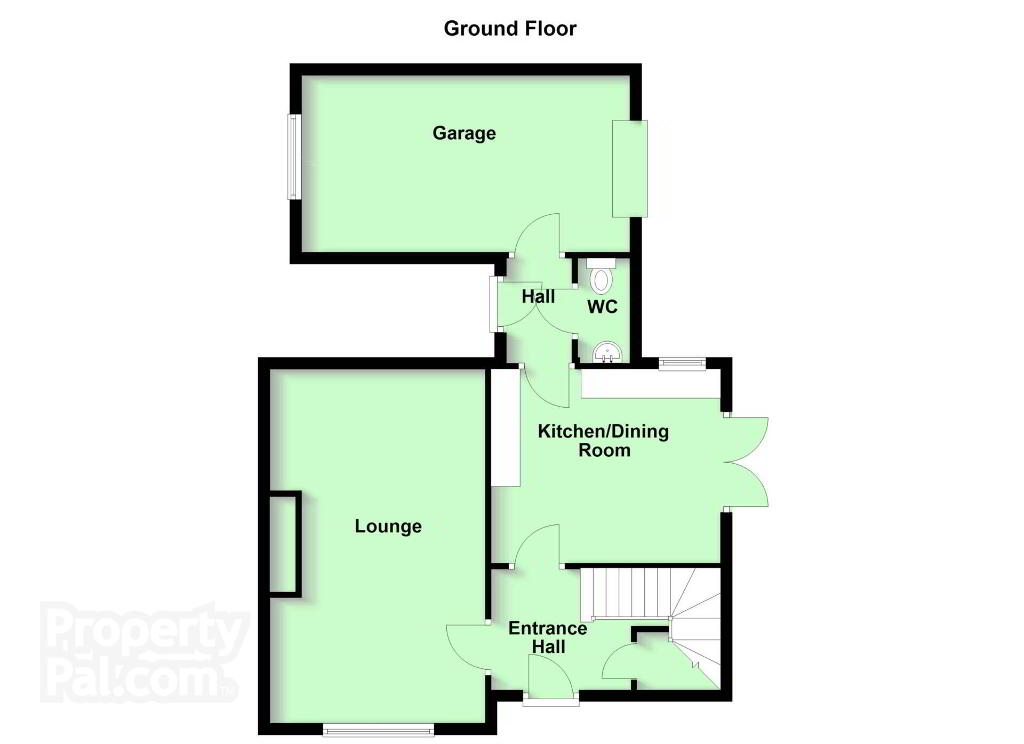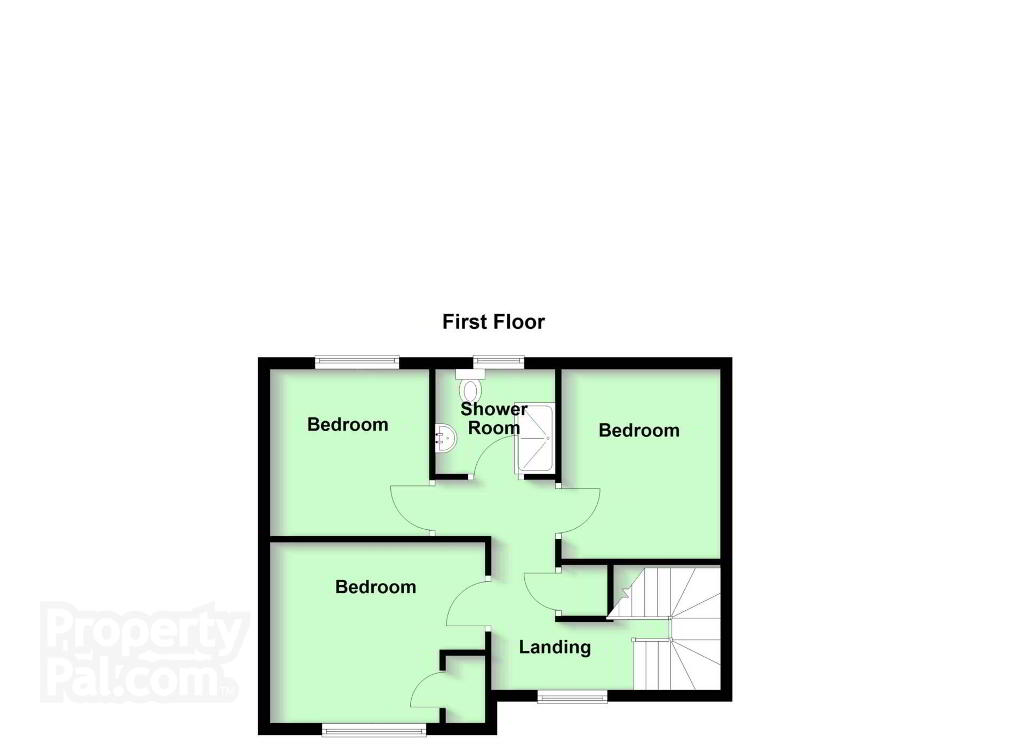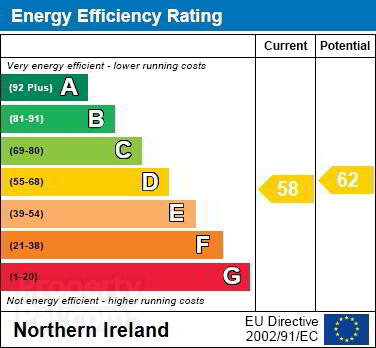
69 Beechdene Gardens Lisburn, BT28 3JH
3 Bed Detached House For Sale
Offers over £250,000
Print additional images & map (disable to save ink)
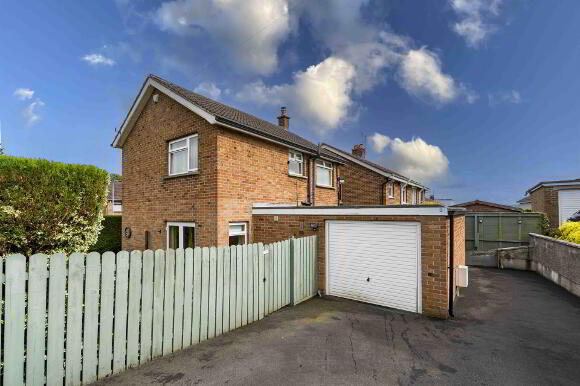
Telephone:
028 9266 9030View Online:
www.taylorpattersonestateagents.com/1018582Key Information
| Address | 69 Beechdene Gardens Lisburn, BT28 3JH |
|---|---|
| Price | Offers over £250,000 |
| Style | Detached House |
| Bedrooms | 3 |
| Receptions | 1 |
| Bathrooms | 1 |
| Heating | Gas |
| EPC Rating | D58/D62 |
| Status | For sale |
Additional Information
A well presented detached home occupying a private corner site in this mature residential area.
Situated only a short distance from the Pond Park Road, a number of schools and shops are nearby, whilst Duncans Park, Wallace Park and the train station are also within easy reach.
The property itself comes with a tasteful finish and benefits from three spacious Bedrooms, a refitted Shower Room and a Downstairs w.c.
Accommodation comprises:- Reception Hall; Lounge; Kitchen/Dining; Rear Hallway; Downstairs w.c.; Attached Garage.
First floor: 3 spacious Bedrooms; Refitted Shower Room.
Specification includes: Gas fired central heating; PVC double glazed windows.
Outside: Paved patio area to side from Kitchen. Garden area laid to lawn.
Tarmacadam driveway to rear.
Attached Garage with up and over door.
GROUND FLOOR
RECEPTION HALL
PVC front door. Understairs storage.
LOUNGE - 6.07m (19'11") x 3.68m (12'1")
Cornice ceiling. Laminate wooden floor. Woodburning stove on tiled hearth and oak mantle over. Downlighters.
KITCHEN/DINING - 3.94m (12'11") x 3.31m (10'10")
Range of high and low level units. Large and small bowl single drainer stainless sink unit with mixer tap. Built-in oven, 4 ring ceramic hob and stainless steel extractor unit over. Integrated fridge freezer. Integrated dishwasher. Part tiled walls. Tiled floor. Downlighters.
REAR HALL
Tiled floor.
DOWNSTAIRS W.C.
Vanity unit with mixer tap and low flush w.c. Half tiled walls. Towel rail.
ATTACHED GARAGE - 5.15m (16'11") x 2.98m (9'9")
Up and over door. Plumbed for washing machine. Gas boiler.
FIRST FLOOR
LANDING
Built-in hotpress.
BEDROOM 1 - 3.68m (12'1") x 3.07m (10'1")
Built-in wardrobe.
BEDROOM 2 - 3.34m (10'11") x 2.98m (9'9")
BEDROOM 3 - 2.93m (9'7") x 2.74m (9'0")
SHOWER ROOM
Refitted to include large shower; wash hand basin with mixer tap; and low flush w.c. Stainless steel towel rail. Part panelled walls. Panelled ceiling. Downlighters.
Directions
LOCATION: Beechdene Gardens runs between Beechdene Drive and Pond Park Avenue.
what3words /// hours.lies.hands
Notice
Please note we have not tested any apparatus, fixtures, fittings, or services. Interested parties must undertake their own investigation into the working order of these items. All measurements are approximate and photographs provided for guidance only.
Situated only a short distance from the Pond Park Road, a number of schools and shops are nearby, whilst Duncans Park, Wallace Park and the train station are also within easy reach.
The property itself comes with a tasteful finish and benefits from three spacious Bedrooms, a refitted Shower Room and a Downstairs w.c.
Accommodation comprises:- Reception Hall; Lounge; Kitchen/Dining; Rear Hallway; Downstairs w.c.; Attached Garage.
First floor: 3 spacious Bedrooms; Refitted Shower Room.
Specification includes: Gas fired central heating; PVC double glazed windows.
Outside: Paved patio area to side from Kitchen. Garden area laid to lawn.
Tarmacadam driveway to rear.
Attached Garage with up and over door.
GROUND FLOOR
RECEPTION HALL
PVC front door. Understairs storage.
LOUNGE - 6.07m (19'11") x 3.68m (12'1")
Cornice ceiling. Laminate wooden floor. Woodburning stove on tiled hearth and oak mantle over. Downlighters.
KITCHEN/DINING - 3.94m (12'11") x 3.31m (10'10")
Range of high and low level units. Large and small bowl single drainer stainless sink unit with mixer tap. Built-in oven, 4 ring ceramic hob and stainless steel extractor unit over. Integrated fridge freezer. Integrated dishwasher. Part tiled walls. Tiled floor. Downlighters.
REAR HALL
Tiled floor.
DOWNSTAIRS W.C.
Vanity unit with mixer tap and low flush w.c. Half tiled walls. Towel rail.
ATTACHED GARAGE - 5.15m (16'11") x 2.98m (9'9")
Up and over door. Plumbed for washing machine. Gas boiler.
FIRST FLOOR
LANDING
Built-in hotpress.
BEDROOM 1 - 3.68m (12'1") x 3.07m (10'1")
Built-in wardrobe.
BEDROOM 2 - 3.34m (10'11") x 2.98m (9'9")
BEDROOM 3 - 2.93m (9'7") x 2.74m (9'0")
SHOWER ROOM
Refitted to include large shower; wash hand basin with mixer tap; and low flush w.c. Stainless steel towel rail. Part panelled walls. Panelled ceiling. Downlighters.
Directions
LOCATION: Beechdene Gardens runs between Beechdene Drive and Pond Park Avenue.
what3words /// hours.lies.hands
Notice
Please note we have not tested any apparatus, fixtures, fittings, or services. Interested parties must undertake their own investigation into the working order of these items. All measurements are approximate and photographs provided for guidance only.
-
Taylor Patterson Estate Agents

028 9266 9030

