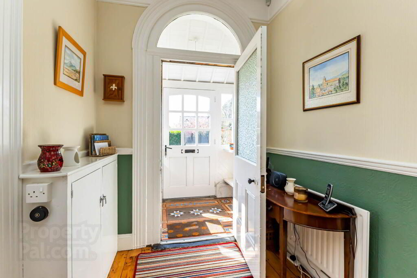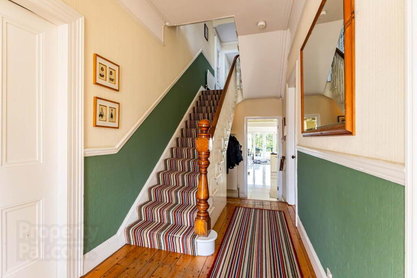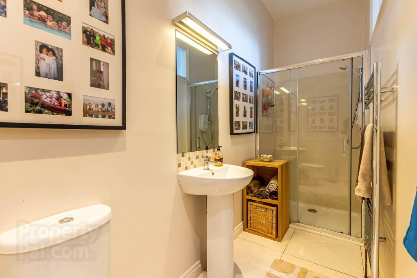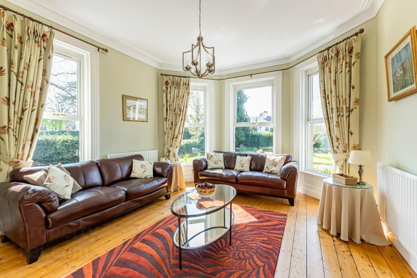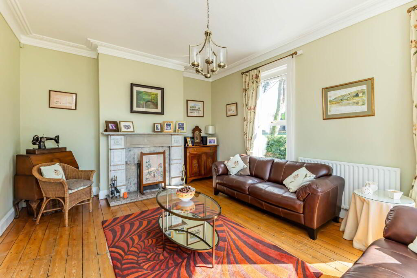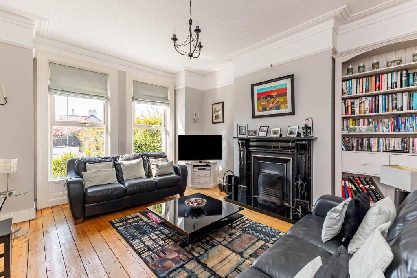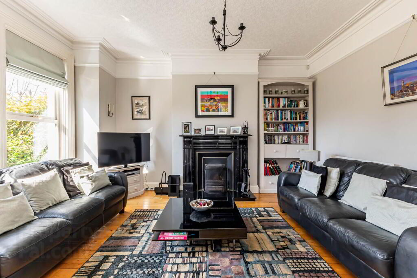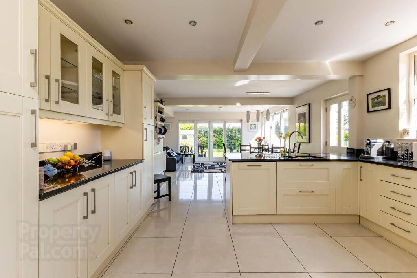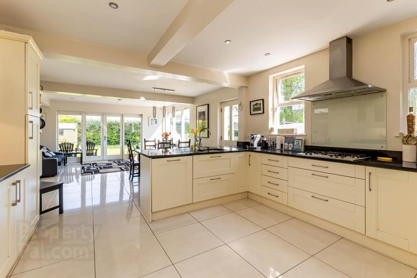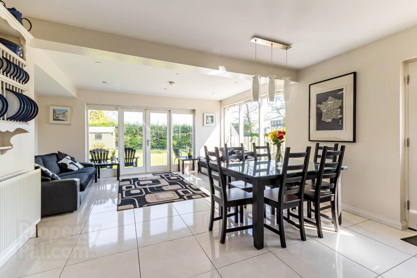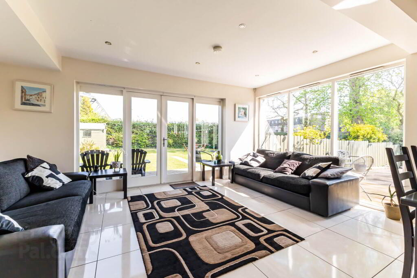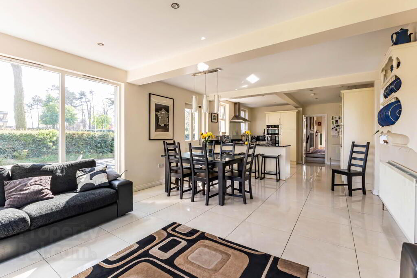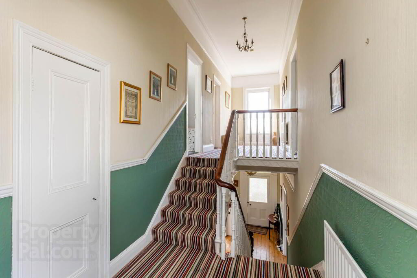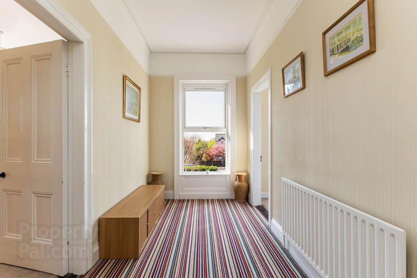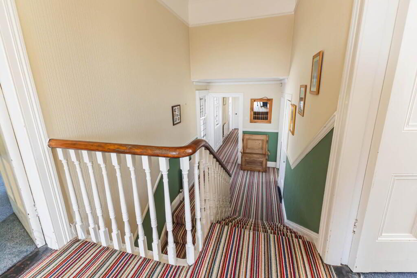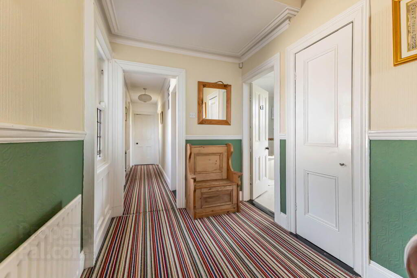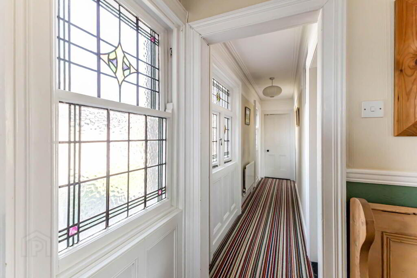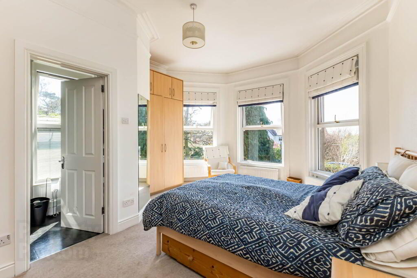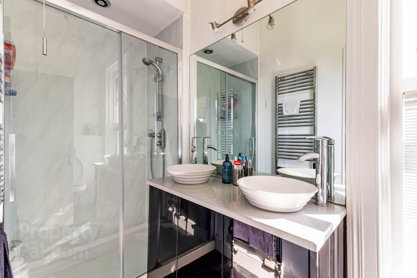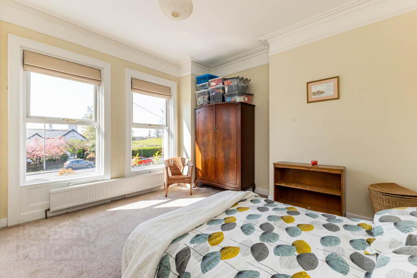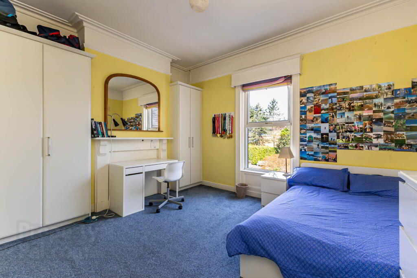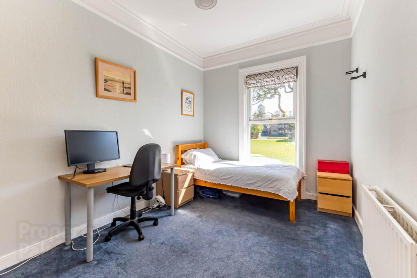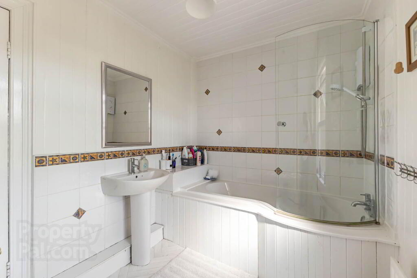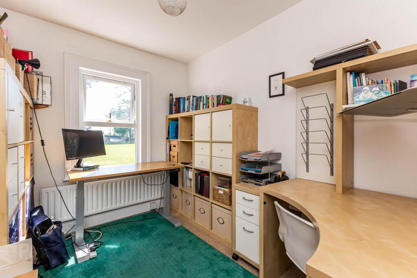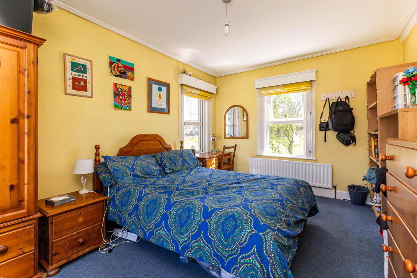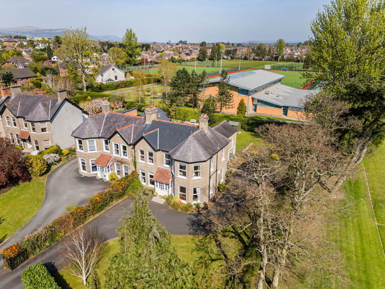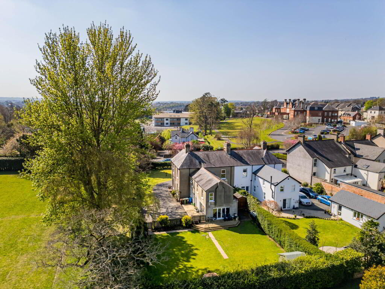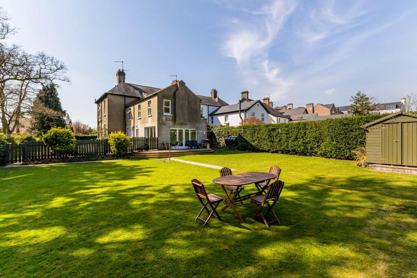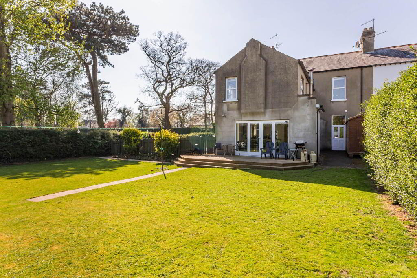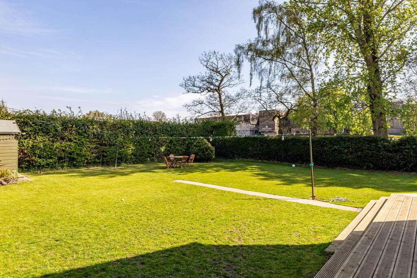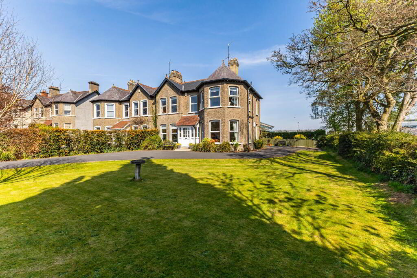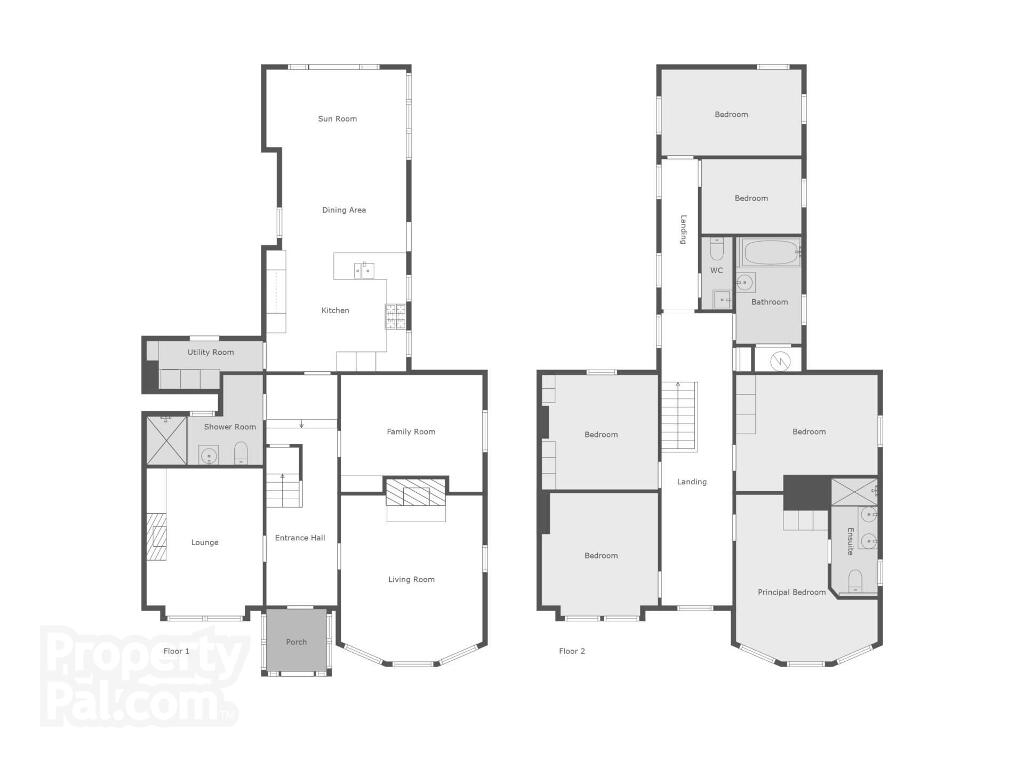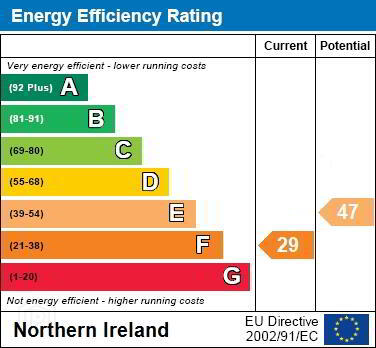
14 Magheralave Road Lisburn, BT28 3BN
5 Bed Semi-detached House For Sale
SOLD
Print additional images & map (disable to save ink)
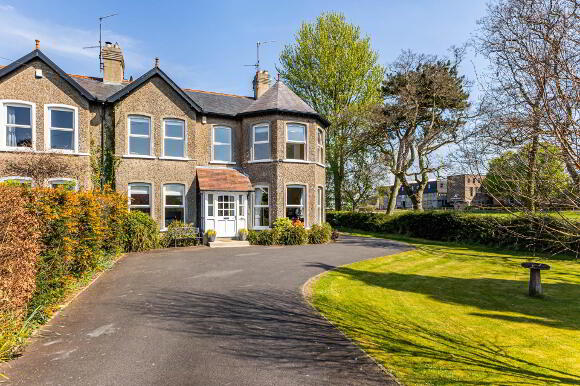
Telephone:
028 9266 9030View Online:
www.taylorpattersonestateagents.com/1018945Key Information
| Address | 14 Magheralave Road Lisburn, BT28 3BN |
|---|---|
| Style | Semi-detached House |
| Bedrooms | 5 |
| Receptions | 4 |
| Bathrooms | 2 |
| Heating | Oil |
| Size | 256 sq. metres |
| EPC Rating | F29/E47 |
| Status | Sold |
Additional Information
The old `Headmaster`s House`, 14 Magheralave Road was built circa 1895 and occupies a large level site on the prestigeous Magheralave Road, adjacent to Friends` School playing fields.
This fine period home whilst retaining a host of original features, has in recent years been updated and extended to create a wonderful family home offering spacious and practical accommodation including four receptions and five bedrooms.
Enjoying a superb location, many amenities are within walking distance including leading schools, the train station, Wallace Park and the town centre itself.
Accommodation comprises in brief:- Entrance Porch; Reception Hall; Cloaks/Shower Room; Drawing Room; Lounge; Dining/Family Room; Kitchen open plan to Dining and Living Area; Utility Room.
First floor: Spacious Split Landing; Principal Bedroom with Ensuite Shower Room; 4 further Bedrooms; Home Office/Bedroom 6; Bathroom.
Specification includes: Oil fired central heating; Double glazed windows; Alarm system; original features; open plan Kitchen/Dining/Living space with glazed doors and picture windows providing a most pleasant open aspect over gardens and across to school playing fields.
Outside: Wrought iron gates to entrance. Long tarmacadam driveway leading to spacious parking area to side. Gardens to front and side in lawn with hedge borders.
Enclosed rear garden in lawn with hedge and fence surround. Extensive timber decked patio area. Garden Shed.
Large double storage shed in rear yard area.
Tap. Lighting.
GROUND FLOOR
ENTRANCE PORCH
Part double glazed entrance door. Original tiled floor.
RECEPTION HALL
Internal entrance door with frosted glass panel. Corniced ceiling. Understairs storage cupboard.
CLOAKS/SHOWER ROOM
Tiled floor. Pedestal wash hand basin with mixer tap, low flush w.c. and large tiled shower cubicle with electric shower. Chrome heated towel rail. Downlighters in chrome.
DRAWING ROOM - 5.05m (16'7") x 4.27m (14'0")
Marble fireplace and matching hearth. Corniced ceiling.
LOUNGE - 5.02m (16'6") x 4.28m (14'1")
Marble fireplace with granite hearth. Corniced ceiling.
FAMILY/DINING ROOM - 4.25m (13'11") x 3.16m (10'4")
Corniced ceiling.
KITCHEN open plan DINING & LIVING ROOM - 10.06m (33'0") x 4.12m (13'6")
widens to 5.097 (16`8")
Tiled floor. Glazed `French` doors to rear with glazed side panels. Picture windows to side. Part glazed side door.
Extensive range of `Shaker` style cupboards. Granite worktops. Large and small bowl stainless steel sink unit with mixer tap. Integrated dishwasher and larder fridge. Built-in double oven, 5 ring gas hob with extractor unit over in stainless steel.
UTILITY ROOM - 3.62m (11'11") x 1.7m (5'7")
Plumbed for washing machine. Tiled floor. Part glazed rear door.
FIRST FLOOR
SPLIT LANDING
Corniced ceiling. Built-in storage cupboard. Stained glass windows in lower landing.
PRINCIPAL BEDROOM - 5.49m (18'0") x 4.26m (14'0")
Corniced ceiling. Fitted furniture comprising wardrobes, cupboards and drawers. Dimmer switch.
ENSUITE SHOWER ROOM
Large shower cubicle; twin wash hand basins with column mixer tap; and low flush w.c. Tiled floor. Chrome heated towel rail. Corniced ceiling.
BEDROOM 2 - 4.34m (14'3") x 4.06m (13'4")
Corniced ceiling.
BEDROOM 3 - 3.99m (13'1") x 3.98m (13'1")
Corniced ceiling. Fitted wardrobes.
BEDROOM 4 - 4.24m (13'11") x 2.79m (9'2")
Corniced ceiling.
BEDROOM 5 - 4.3m (14'1") x 3.12m (10'3")
HOME OFFICE/BEDROOM 6 - 3.13m (10'3") x 2.39m (7'10")
BATHROOM
White suite comprising shower bath with electric shower over and curved screen; pedestal wash hand basin with mixer tap; part wall tiling, part wooden panelled. Fully tiled around shower. Large built-in hotpress.
SEPARATE W.C.
High flush w.c. Wooden panelled walls.
Directions
LOCATION: Just past Friends` School on right hand side coming from town centre.
what3words /// spared.rails.decay
Notice
Please note we have not tested any apparatus, fixtures, fittings, or services. Interested parties must undertake their own investigation into the working order of these items. All measurements are approximate and photographs provided for guidance only.
This fine period home whilst retaining a host of original features, has in recent years been updated and extended to create a wonderful family home offering spacious and practical accommodation including four receptions and five bedrooms.
Enjoying a superb location, many amenities are within walking distance including leading schools, the train station, Wallace Park and the town centre itself.
Accommodation comprises in brief:- Entrance Porch; Reception Hall; Cloaks/Shower Room; Drawing Room; Lounge; Dining/Family Room; Kitchen open plan to Dining and Living Area; Utility Room.
First floor: Spacious Split Landing; Principal Bedroom with Ensuite Shower Room; 4 further Bedrooms; Home Office/Bedroom 6; Bathroom.
Specification includes: Oil fired central heating; Double glazed windows; Alarm system; original features; open plan Kitchen/Dining/Living space with glazed doors and picture windows providing a most pleasant open aspect over gardens and across to school playing fields.
Outside: Wrought iron gates to entrance. Long tarmacadam driveway leading to spacious parking area to side. Gardens to front and side in lawn with hedge borders.
Enclosed rear garden in lawn with hedge and fence surround. Extensive timber decked patio area. Garden Shed.
Large double storage shed in rear yard area.
Tap. Lighting.
GROUND FLOOR
ENTRANCE PORCH
Part double glazed entrance door. Original tiled floor.
RECEPTION HALL
Internal entrance door with frosted glass panel. Corniced ceiling. Understairs storage cupboard.
CLOAKS/SHOWER ROOM
Tiled floor. Pedestal wash hand basin with mixer tap, low flush w.c. and large tiled shower cubicle with electric shower. Chrome heated towel rail. Downlighters in chrome.
DRAWING ROOM - 5.05m (16'7") x 4.27m (14'0")
Marble fireplace and matching hearth. Corniced ceiling.
LOUNGE - 5.02m (16'6") x 4.28m (14'1")
Marble fireplace with granite hearth. Corniced ceiling.
FAMILY/DINING ROOM - 4.25m (13'11") x 3.16m (10'4")
Corniced ceiling.
KITCHEN open plan DINING & LIVING ROOM - 10.06m (33'0") x 4.12m (13'6")
widens to 5.097 (16`8")
Tiled floor. Glazed `French` doors to rear with glazed side panels. Picture windows to side. Part glazed side door.
Extensive range of `Shaker` style cupboards. Granite worktops. Large and small bowl stainless steel sink unit with mixer tap. Integrated dishwasher and larder fridge. Built-in double oven, 5 ring gas hob with extractor unit over in stainless steel.
UTILITY ROOM - 3.62m (11'11") x 1.7m (5'7")
Plumbed for washing machine. Tiled floor. Part glazed rear door.
FIRST FLOOR
SPLIT LANDING
Corniced ceiling. Built-in storage cupboard. Stained glass windows in lower landing.
PRINCIPAL BEDROOM - 5.49m (18'0") x 4.26m (14'0")
Corniced ceiling. Fitted furniture comprising wardrobes, cupboards and drawers. Dimmer switch.
ENSUITE SHOWER ROOM
Large shower cubicle; twin wash hand basins with column mixer tap; and low flush w.c. Tiled floor. Chrome heated towel rail. Corniced ceiling.
BEDROOM 2 - 4.34m (14'3") x 4.06m (13'4")
Corniced ceiling.
BEDROOM 3 - 3.99m (13'1") x 3.98m (13'1")
Corniced ceiling. Fitted wardrobes.
BEDROOM 4 - 4.24m (13'11") x 2.79m (9'2")
Corniced ceiling.
BEDROOM 5 - 4.3m (14'1") x 3.12m (10'3")
HOME OFFICE/BEDROOM 6 - 3.13m (10'3") x 2.39m (7'10")
BATHROOM
White suite comprising shower bath with electric shower over and curved screen; pedestal wash hand basin with mixer tap; part wall tiling, part wooden panelled. Fully tiled around shower. Large built-in hotpress.
SEPARATE W.C.
High flush w.c. Wooden panelled walls.
Directions
LOCATION: Just past Friends` School on right hand side coming from town centre.
what3words /// spared.rails.decay
Notice
Please note we have not tested any apparatus, fixtures, fittings, or services. Interested parties must undertake their own investigation into the working order of these items. All measurements are approximate and photographs provided for guidance only.
-
Taylor Patterson Estate Agents

028 9266 9030

