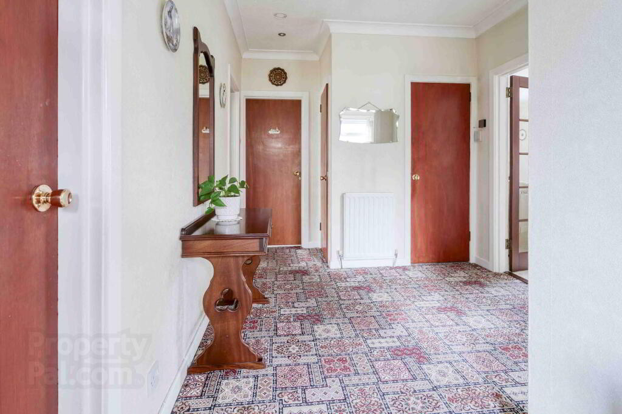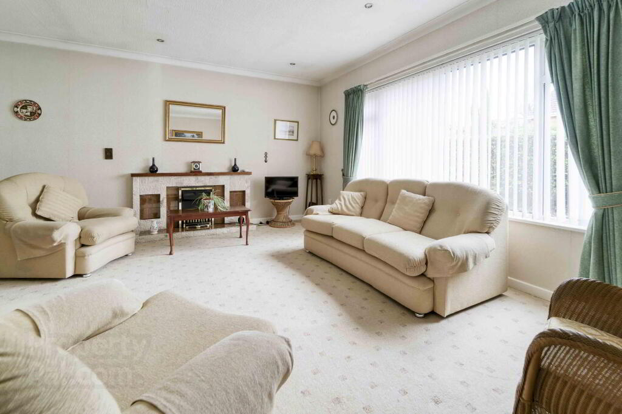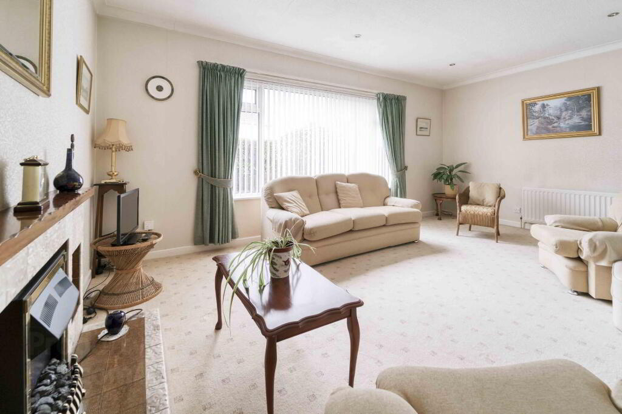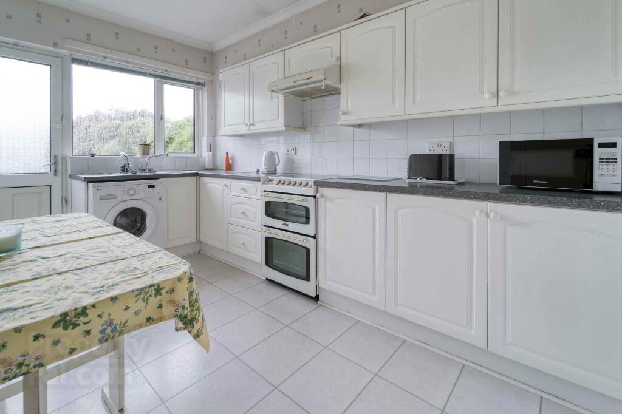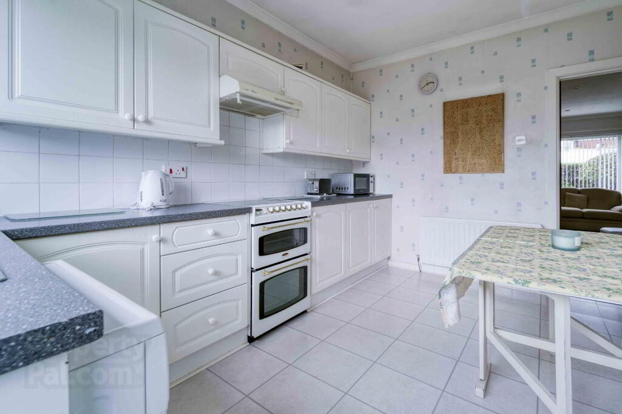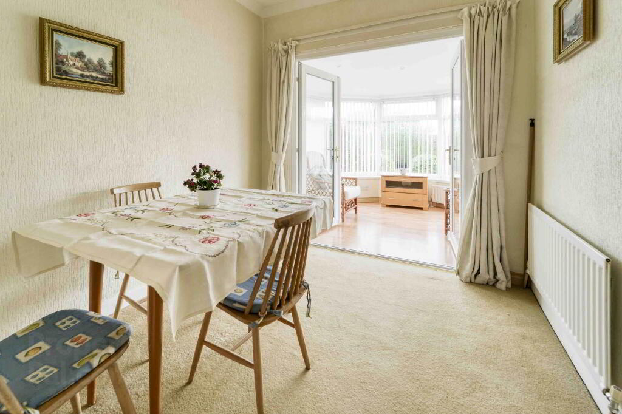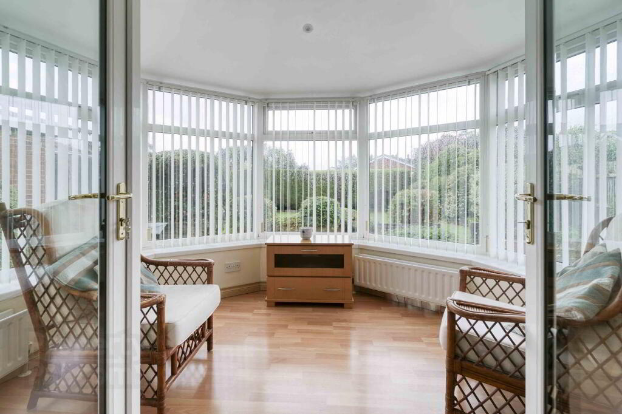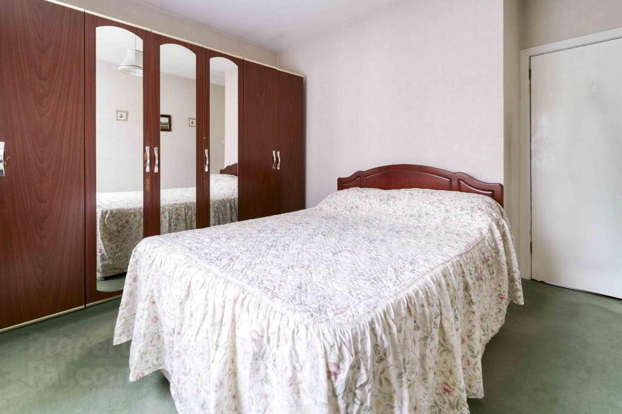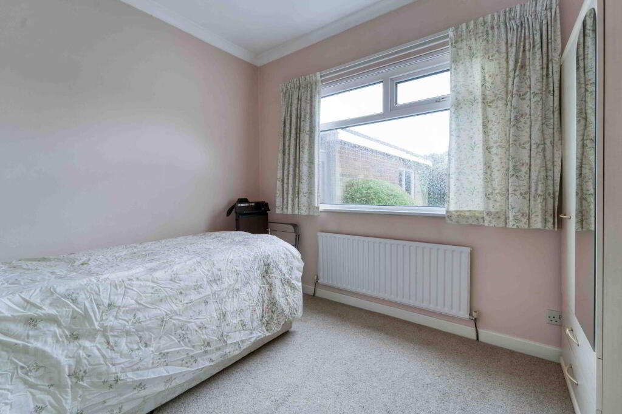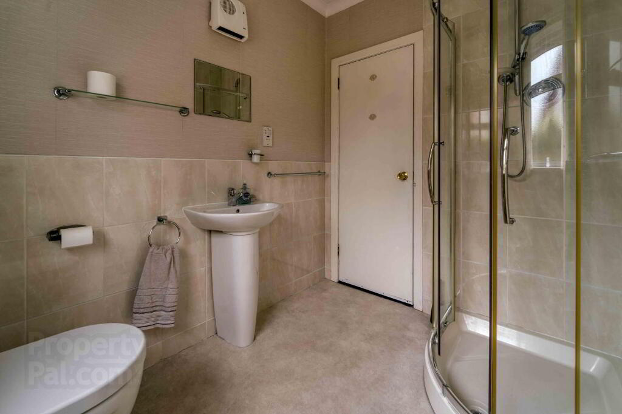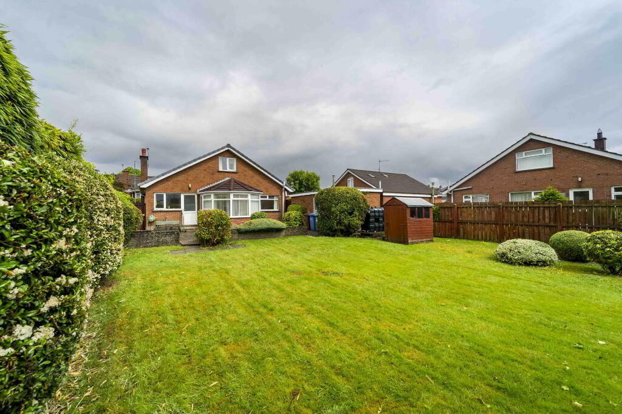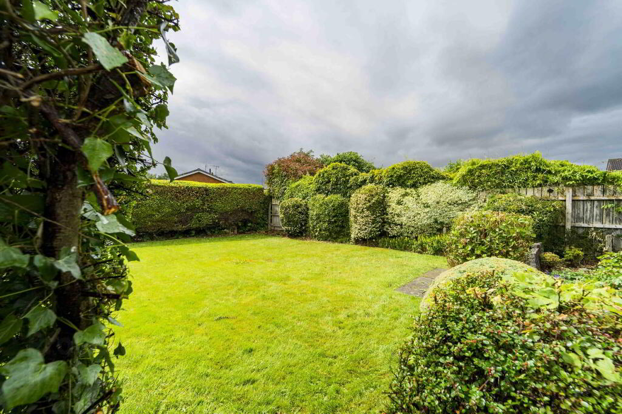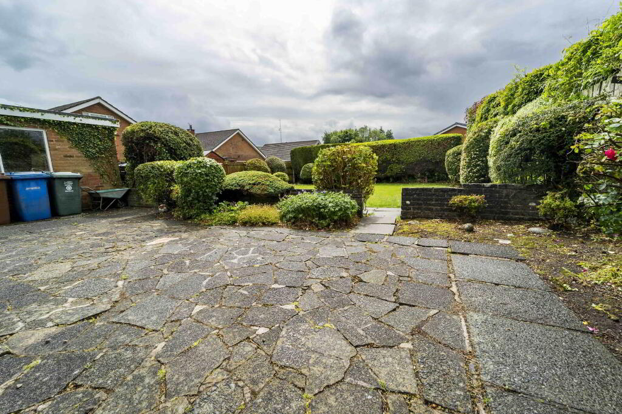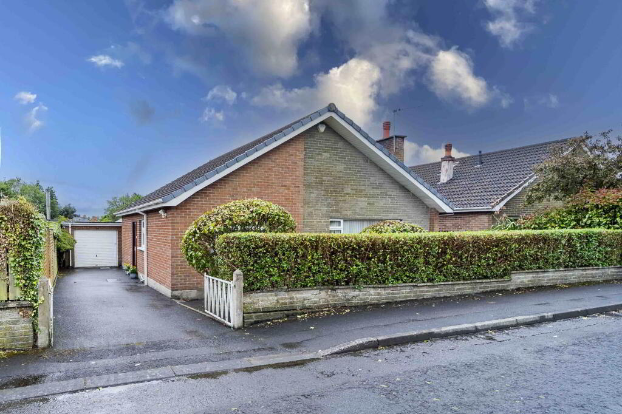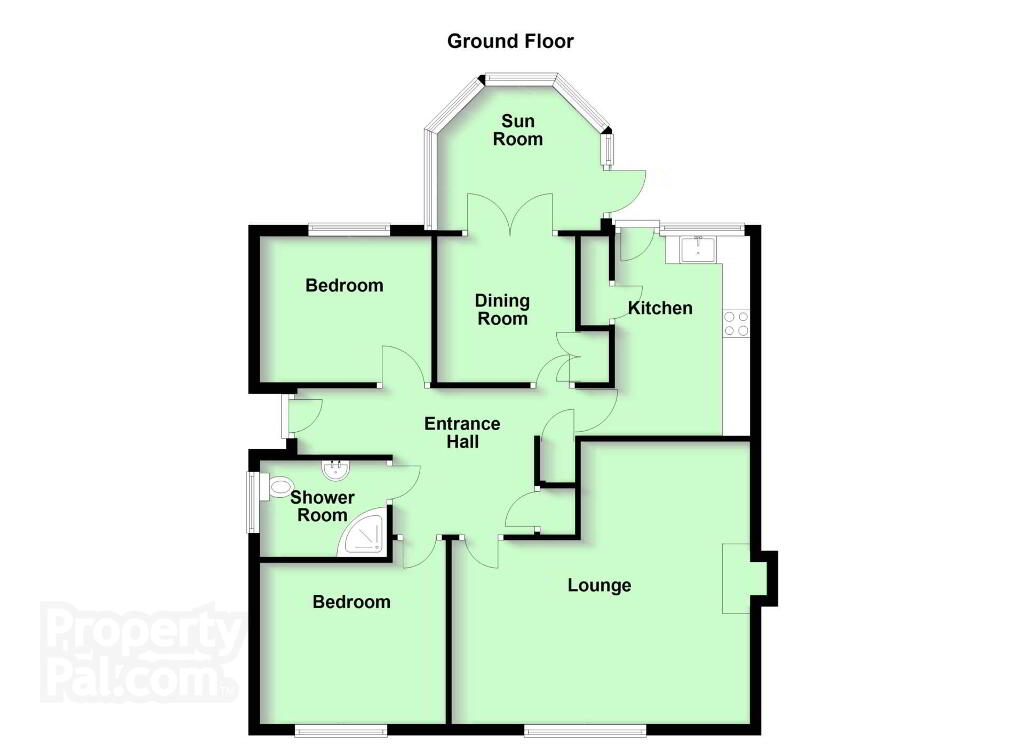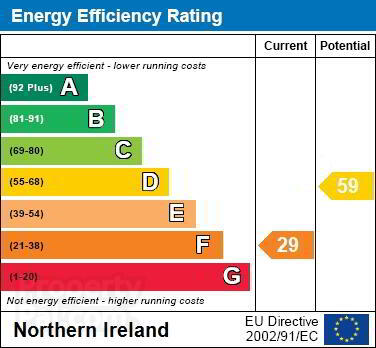
16 Thornleigh Close Lisburn, BT28 2DB
3 Bed Detached Bungalow For Sale
Offers around £235,000
Print additional images & map (disable to save ink)
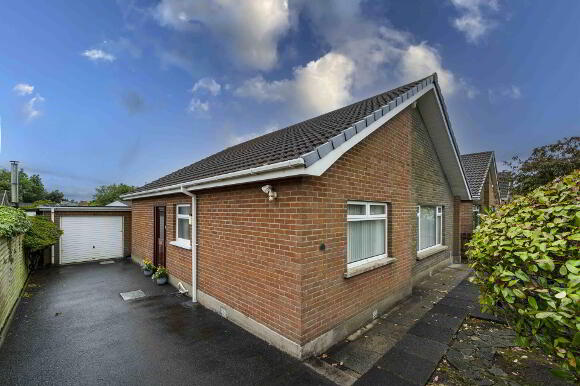
Telephone:
028 9266 9030View Online:
www.taylorpattersonestateagents.com/1019140Key Information
| Address | 16 Thornleigh Close Lisburn, BT28 2DB |
|---|---|
| Price | Offers around £235,000 |
| Style | Detached Bungalow |
| Bedrooms | 3 |
| Receptions | 2 |
| Bathrooms | 1 |
| Heating | Oil |
| EPC Rating | F29/D59 |
| Status | For sale |
Additional Information
A detached bungalow occupying a generous level site in this mature residential cul de sac.
Conveniently located only a short distance off the Antrim Road, many amenities are within easy reach including schools, shops, train station and Wallace Park, as well as the city centre itself.
The property also benefits from a good size rear garden which enjoys a sunny afternoon and evening aspect.
Accommodation comprises in brief:- Reception Hall; Lounge open plan to Dining Area; Kitchen; Dining Room/Bedroom 3 leading to uPVC double glazed Conservatory; 2 further Bedrooms; Shower Room.
Specification includes: Oil fired central heating; uPVC double glazed windows; uPVC fascias; Alarm system; spacious floored Roofspace.
Outside: Long tarmacadam driveway. Detached Garage (5.57 x 2.93) (18`3" x 9`7") with up and over door, light, power and central heating boiler.
Good size rear garden comprising lawn and paved patio area with mature shrub bed borders.
Timber fence and hedge surround.
ENTRANCE PORCH
Part glazed entrance door. Tiled floor.
SPACIOUS RECEPTION HALL
uPVC double glazed entrance door. Coved ceiling. Built-in cloaks/storage cupboard. Built-in Hotpress.
LOUNGE open plan DINING AREA - 5.48m (18'0") Max x 5.32m (17'5") Max
Tiled fireplace. Coved ceiling. Downlighters.
KITCHEN - 3.69m (12'1") x 3.05m (10'0")
Range of high and low level cupboards. Single drainer stainless steel sink unit with mixer tap. Plumbed for washing machine. Extractor fan. Built-in larder cupboard. Part tiled walls. Coved ceiling. PVC double glazed rear door.
BEDROOM 1 - 3.48m (11'5") x 3.05m (10'0")
BEDROOM 2 - 3.19m (10'6") x 2.72m (8'11")
BEDROOM 3/DINING ROOM - 2.76m (9'1") x 2.45m (8'0")
Coved ceiling. Loft access.
uPVC DOUBLE GLAZED CONSERVATORY - 3.64m (11'11") x 2.71m (8'11")
Laminate wooden floor.
SHOWER ROOM
Fully tiled corner shower cubicle; pedestal wash hand basin with mixer tap; and low flush w.c. Part tiled walls. Shaver point.
Directions
LOCATION: From Lisburn centre take the Antrim Road and continue through roundabout (2nd exit). Turn left into Thornleigh Drive and Thornleigh Close is on the right hand side.
what3words /// making.having.drill
Notice
Please note we have not tested any apparatus, fixtures, fittings, or services. Interested parties must undertake their own investigation into the working order of these items. All measurements are approximate and photographs provided for guidance only.
Conveniently located only a short distance off the Antrim Road, many amenities are within easy reach including schools, shops, train station and Wallace Park, as well as the city centre itself.
The property also benefits from a good size rear garden which enjoys a sunny afternoon and evening aspect.
Accommodation comprises in brief:- Reception Hall; Lounge open plan to Dining Area; Kitchen; Dining Room/Bedroom 3 leading to uPVC double glazed Conservatory; 2 further Bedrooms; Shower Room.
Specification includes: Oil fired central heating; uPVC double glazed windows; uPVC fascias; Alarm system; spacious floored Roofspace.
Outside: Long tarmacadam driveway. Detached Garage (5.57 x 2.93) (18`3" x 9`7") with up and over door, light, power and central heating boiler.
Good size rear garden comprising lawn and paved patio area with mature shrub bed borders.
Timber fence and hedge surround.
ENTRANCE PORCH
Part glazed entrance door. Tiled floor.
SPACIOUS RECEPTION HALL
uPVC double glazed entrance door. Coved ceiling. Built-in cloaks/storage cupboard. Built-in Hotpress.
LOUNGE open plan DINING AREA - 5.48m (18'0") Max x 5.32m (17'5") Max
Tiled fireplace. Coved ceiling. Downlighters.
KITCHEN - 3.69m (12'1") x 3.05m (10'0")
Range of high and low level cupboards. Single drainer stainless steel sink unit with mixer tap. Plumbed for washing machine. Extractor fan. Built-in larder cupboard. Part tiled walls. Coved ceiling. PVC double glazed rear door.
BEDROOM 1 - 3.48m (11'5") x 3.05m (10'0")
BEDROOM 2 - 3.19m (10'6") x 2.72m (8'11")
BEDROOM 3/DINING ROOM - 2.76m (9'1") x 2.45m (8'0")
Coved ceiling. Loft access.
uPVC DOUBLE GLAZED CONSERVATORY - 3.64m (11'11") x 2.71m (8'11")
Laminate wooden floor.
SHOWER ROOM
Fully tiled corner shower cubicle; pedestal wash hand basin with mixer tap; and low flush w.c. Part tiled walls. Shaver point.
Directions
LOCATION: From Lisburn centre take the Antrim Road and continue through roundabout (2nd exit). Turn left into Thornleigh Drive and Thornleigh Close is on the right hand side.
what3words /// making.having.drill
Notice
Please note we have not tested any apparatus, fixtures, fittings, or services. Interested parties must undertake their own investigation into the working order of these items. All measurements are approximate and photographs provided for guidance only.
-
Taylor Patterson Estate Agents

028 9266 9030

