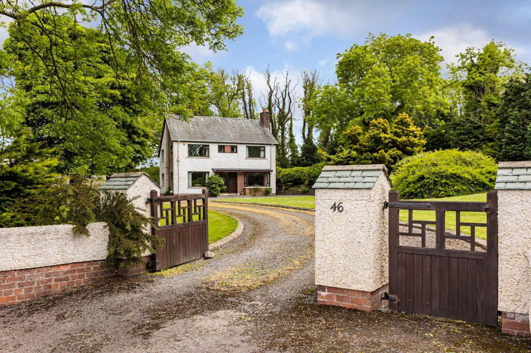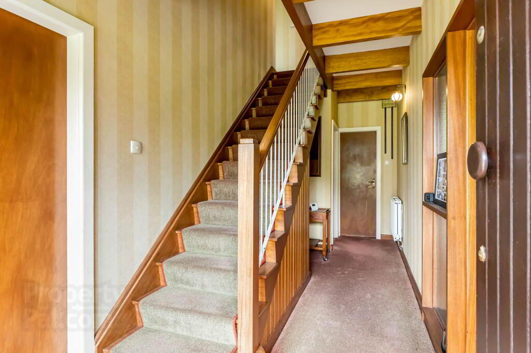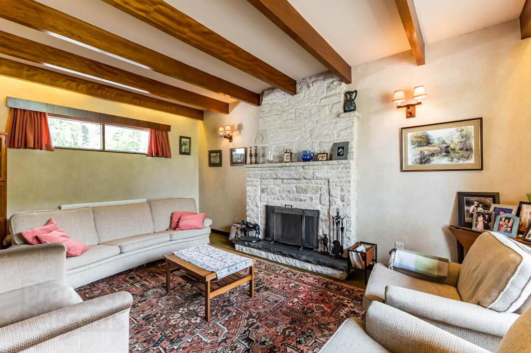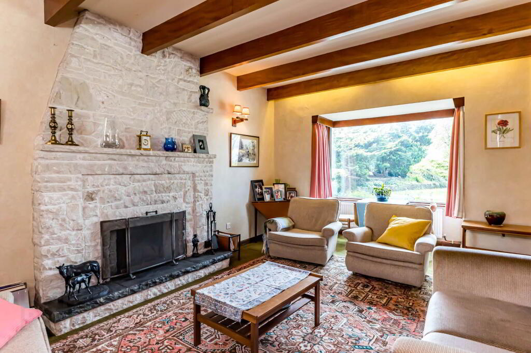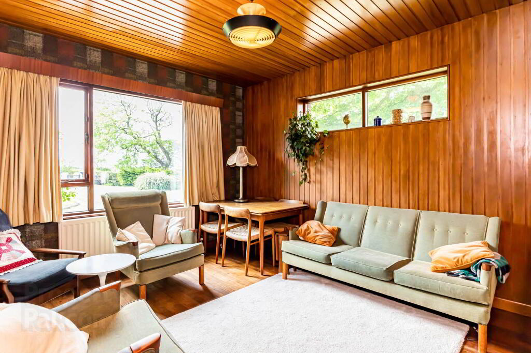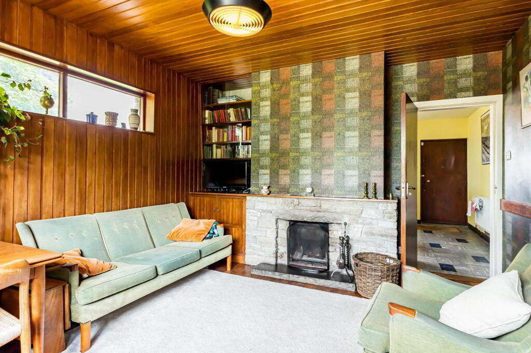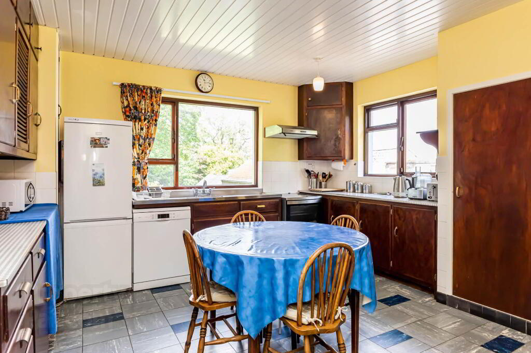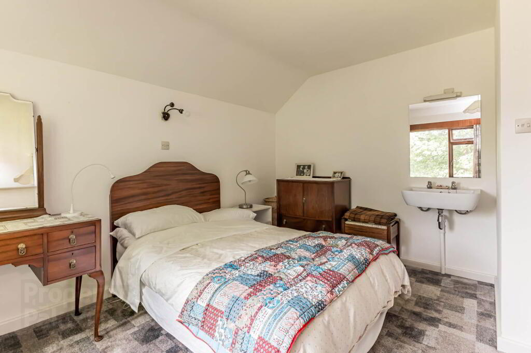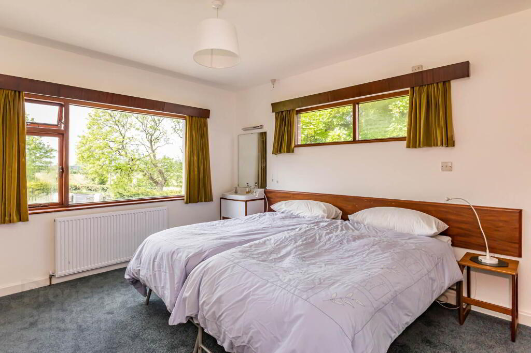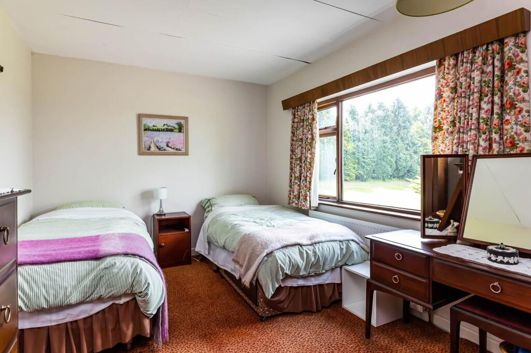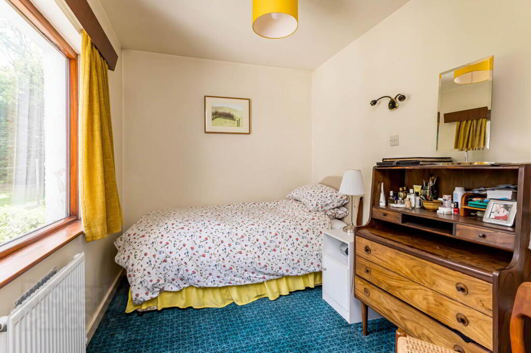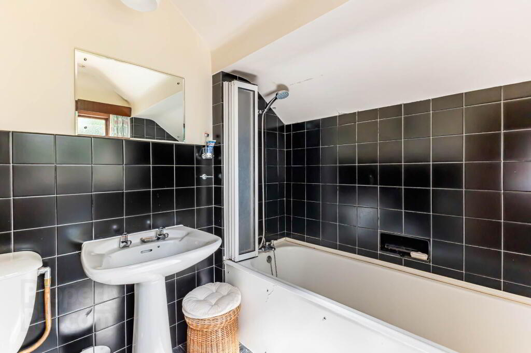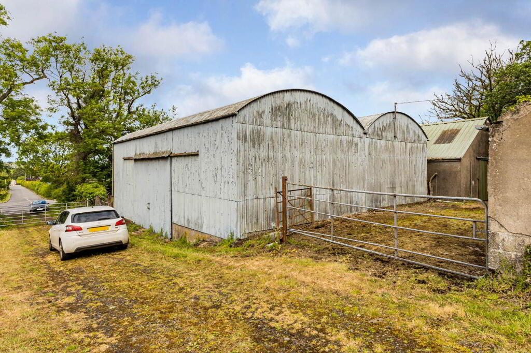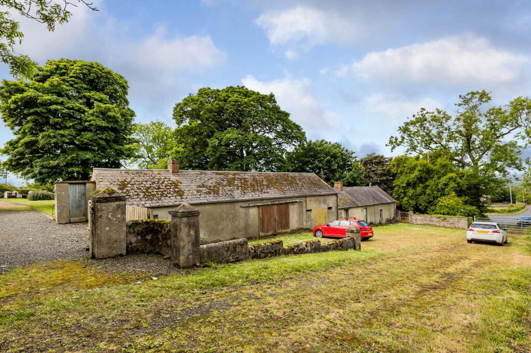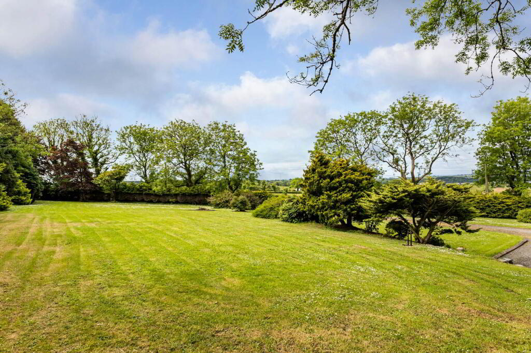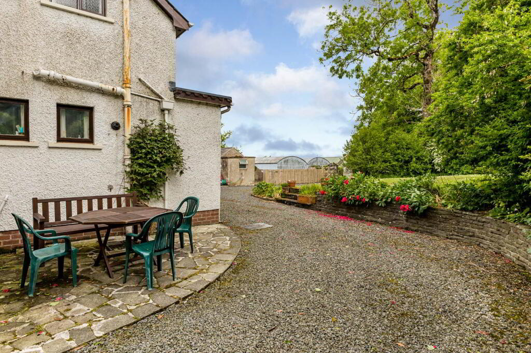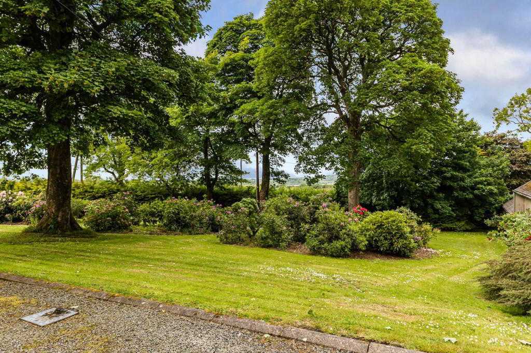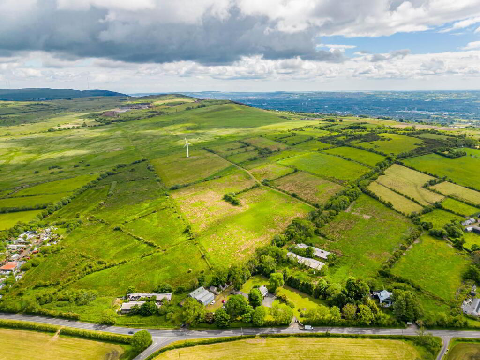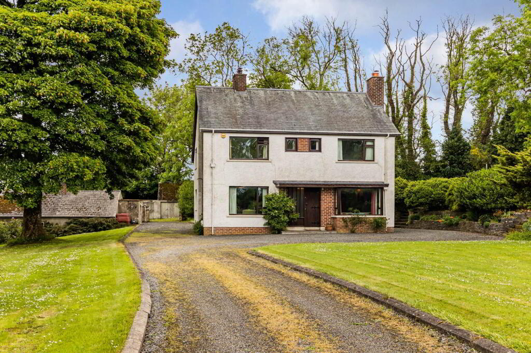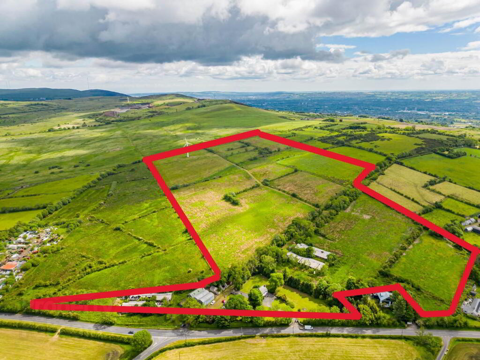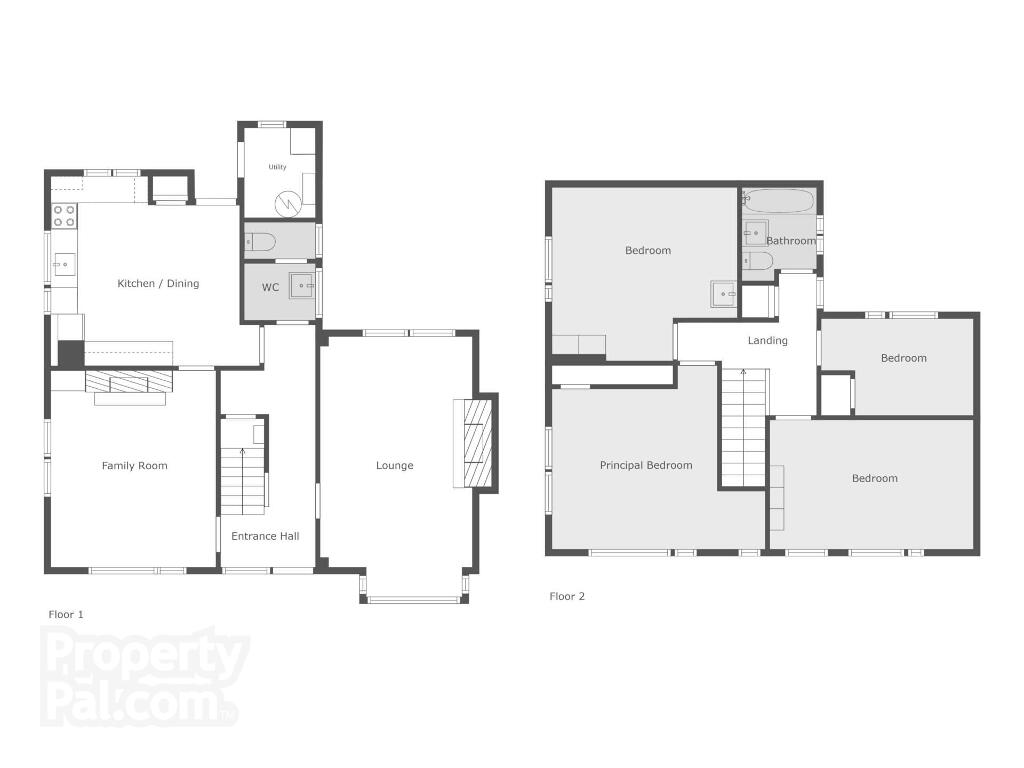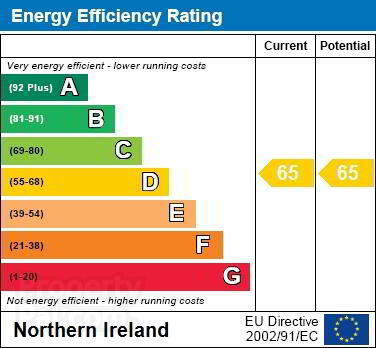
Olde Hill Farm, 46 Stoneyford Road Lisburn, BT28 3RG
Farm (with 4 Bed Farm house) For Sale
£685,000
Print additional images & map (disable to save ink)
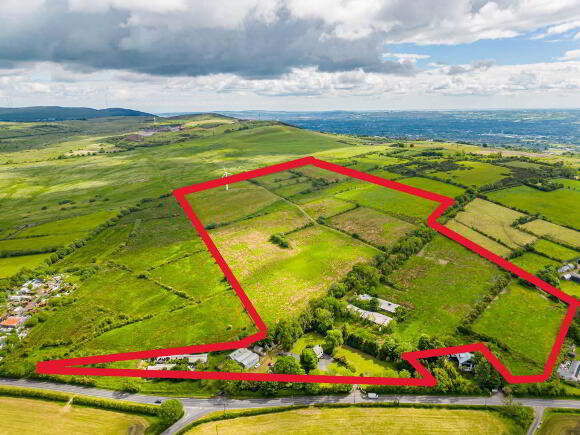
Telephone:
028 9266 9030View Online:
www.taylorpattersonestateagents.com/1020934Key Information
| Address | Olde Hill Farm, 46 Stoneyford Road Lisburn, BT28 3RG |
|---|---|
| Price | Last listed at Offers over £685,000 |
| Style | Farm house |
| Bedrooms | 4 |
| Receptions | 2 |
| Bathrooms | 1 |
| Heating | Gas |
| EPC Rating | D65/D65 |
| Status | Sale Agreed |
Additional Information
Available as a Whole or in Lots - House, Outbuildings and Land totalling 49.5 acres.
Approached from the Stoneyford Road via a sweeping driveway, this detached property enjoys spacious gardens with mature shrubs and trees and affords panoramic views to the front over countryside and further afield towards Lough Neagh.
The property requires some updating but allows purchasers the opportunity to extend and renovate to their specification.
To the rear of the property there are a range of outbuildings, along with a separate access and laneway to the agricultural lands.
Whilst enjoying this rural setting, `Olde Hill Farm` is conveniently located, only a mile from the Pond Park Road, with Belfast International Airport, Sprucefield and Belfast City Hall all only approximately 10 minutes away. Also located on the 105 bus routes to Lisburn.
Accommodation comprises: Reception Hall; Lounge; Family Room; Kitchen/Dining; Downstairs w.c.
First floor: 4 Bedrooms; Bathroom.
Specification includes: Mains gas fired central heating; mostly Double glazed windows.
Outside: Twin pillared entrance with wooden gates and sweeping kerbed driveway to ample parking to front, side and rear. Extensive gardens to front, side and rear laid to lawn with mature trees and shrubs.
2 Hay Sheds with sliding door.
Outbuildings with sliding door.
Old Cottage currently used as a Games Room.
Second entrance onto Stoneyford Road. Outbuilding with sliding door. Hen houses in poor condition.
Available as a Whole or in Lots - House, Outbuildings and Land totalling 49.5 acres.
A wind turbine is on the lands and currently generates an annual income (further information available on request).
GROUND FLOOR
RECEPTION HALL
Mahogany front door. Understairs storage.
LOUNGE - 5.94m (19'6") Into Bay x 3.63m (11'11")
Feature stone fireplace with raised hearth. Beamed ceiling. Wall light points.
FAMILY ROOM - 4.16m (13'8") x 3.58m (11'9")
Feature stone fireplace. Panelled ceiling. Part panelled walls. Wooden flooring.
KITCHEN - 4.26m (14'0") x 4.23m (13'11")
Range of high and low level units. Double drainer stainless steel sink unit with mixer tap. Space for cooker. Plumbed for dishwasher. Space for fridge freezer. Extractor fan. Larder cupboard. Part tiled walls. Back door. PVC panelled ceiling.
STORE/UTILITY AREA
Gas boiler. Electricity. Plumbed for washing machine.
CLOAKSCUPBOARD
Wash hand basin and w.c. Part tiled walls.
FIRST FLOOR
LANDING
Hotpress.
BEDROOM 1 - 4.64m (15'3") x 4.16m (13'8")
Built-in cupboard. Sink unit.
BEDROOM 2 - 4.75m (15'7") x 2.88m (9'5")
BEDROOM 3 - 3.83m (12'7") x 3.65m (12'0")
Sink unit.
BEDROOM 4 - 3.64m (11'11") x 2.26m (7'5")
Built-in cupboard.
BATHROOM
White suite to include bath with telephone shower attachment and shower screen; pedestal wash hand basin; and w.c. Part tiled walls. Heated towel rail.
Directions
LOCATION: From Lisburn take the Pond Park Road (B101) to Sales` Corner. Turn left onto the Mullaghglass Road which becomes the Stoneyford Road and the property is on the right hand side - see `For Sale` Board.
what3words /// mural.games.registry
Notice
Please note we have not tested any apparatus, fixtures, fittings, or services. Interested parties must undertake their own investigation into the working order of these items. All measurements are approximate and photographs provided for guidance only.
Approached from the Stoneyford Road via a sweeping driveway, this detached property enjoys spacious gardens with mature shrubs and trees and affords panoramic views to the front over countryside and further afield towards Lough Neagh.
The property requires some updating but allows purchasers the opportunity to extend and renovate to their specification.
To the rear of the property there are a range of outbuildings, along with a separate access and laneway to the agricultural lands.
Whilst enjoying this rural setting, `Olde Hill Farm` is conveniently located, only a mile from the Pond Park Road, with Belfast International Airport, Sprucefield and Belfast City Hall all only approximately 10 minutes away. Also located on the 105 bus routes to Lisburn.
Accommodation comprises: Reception Hall; Lounge; Family Room; Kitchen/Dining; Downstairs w.c.
First floor: 4 Bedrooms; Bathroom.
Specification includes: Mains gas fired central heating; mostly Double glazed windows.
Outside: Twin pillared entrance with wooden gates and sweeping kerbed driveway to ample parking to front, side and rear. Extensive gardens to front, side and rear laid to lawn with mature trees and shrubs.
2 Hay Sheds with sliding door.
Outbuildings with sliding door.
Old Cottage currently used as a Games Room.
Second entrance onto Stoneyford Road. Outbuilding with sliding door. Hen houses in poor condition.
Available as a Whole or in Lots - House, Outbuildings and Land totalling 49.5 acres.
A wind turbine is on the lands and currently generates an annual income (further information available on request).
GROUND FLOOR
RECEPTION HALL
Mahogany front door. Understairs storage.
LOUNGE - 5.94m (19'6") Into Bay x 3.63m (11'11")
Feature stone fireplace with raised hearth. Beamed ceiling. Wall light points.
FAMILY ROOM - 4.16m (13'8") x 3.58m (11'9")
Feature stone fireplace. Panelled ceiling. Part panelled walls. Wooden flooring.
KITCHEN - 4.26m (14'0") x 4.23m (13'11")
Range of high and low level units. Double drainer stainless steel sink unit with mixer tap. Space for cooker. Plumbed for dishwasher. Space for fridge freezer. Extractor fan. Larder cupboard. Part tiled walls. Back door. PVC panelled ceiling.
STORE/UTILITY AREA
Gas boiler. Electricity. Plumbed for washing machine.
CLOAKSCUPBOARD
Wash hand basin and w.c. Part tiled walls.
FIRST FLOOR
LANDING
Hotpress.
BEDROOM 1 - 4.64m (15'3") x 4.16m (13'8")
Built-in cupboard. Sink unit.
BEDROOM 2 - 4.75m (15'7") x 2.88m (9'5")
BEDROOM 3 - 3.83m (12'7") x 3.65m (12'0")
Sink unit.
BEDROOM 4 - 3.64m (11'11") x 2.26m (7'5")
Built-in cupboard.
BATHROOM
White suite to include bath with telephone shower attachment and shower screen; pedestal wash hand basin; and w.c. Part tiled walls. Heated towel rail.
Directions
LOCATION: From Lisburn take the Pond Park Road (B101) to Sales` Corner. Turn left onto the Mullaghglass Road which becomes the Stoneyford Road and the property is on the right hand side - see `For Sale` Board.
what3words /// mural.games.registry
Notice
Please note we have not tested any apparatus, fixtures, fittings, or services. Interested parties must undertake their own investigation into the working order of these items. All measurements are approximate and photographs provided for guidance only.
-
Taylor Patterson Estate Agents

028 9266 9030

