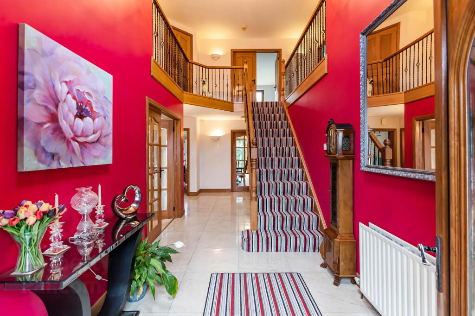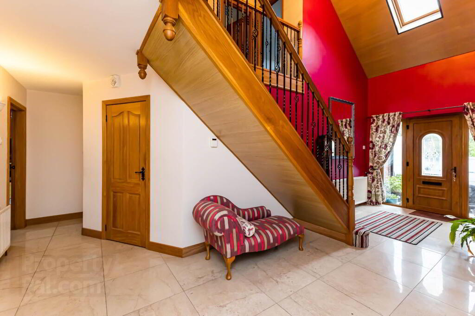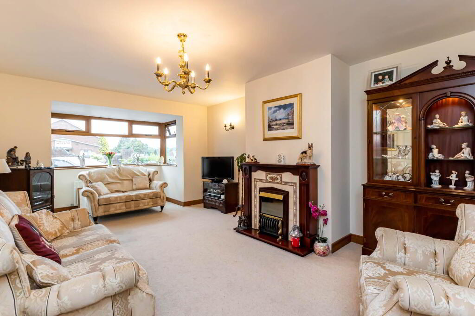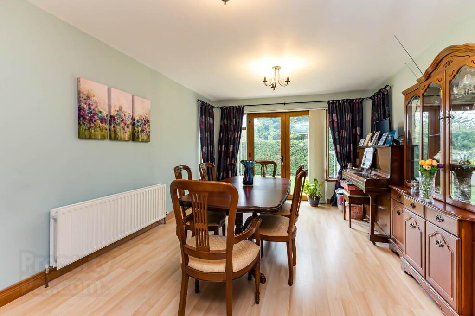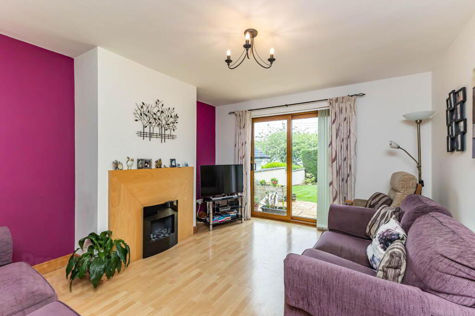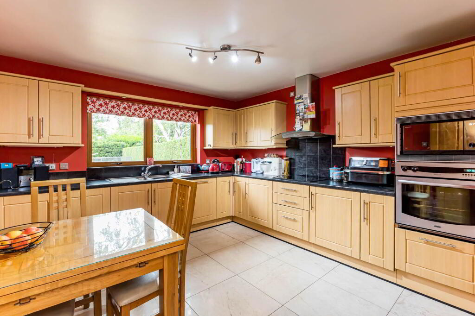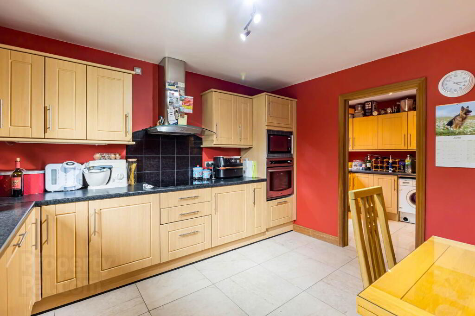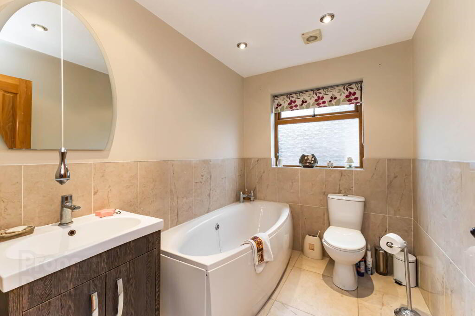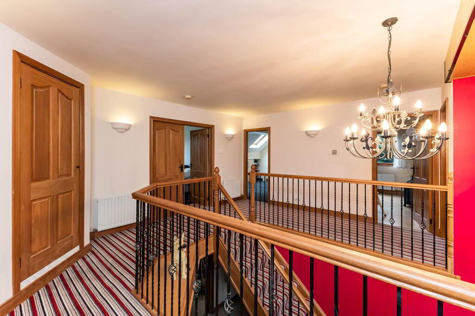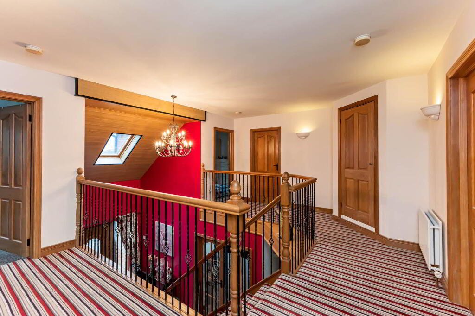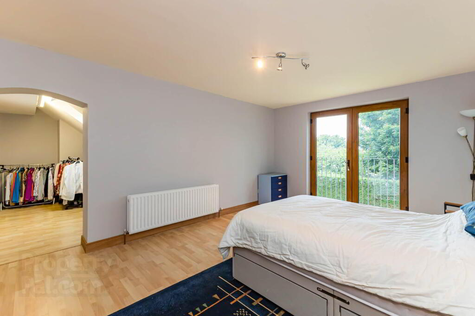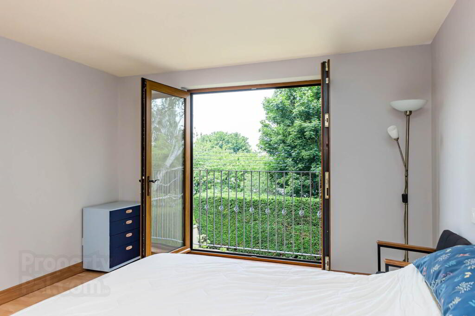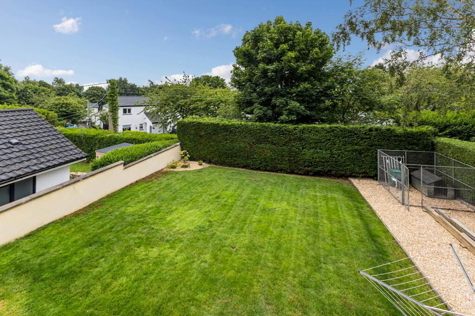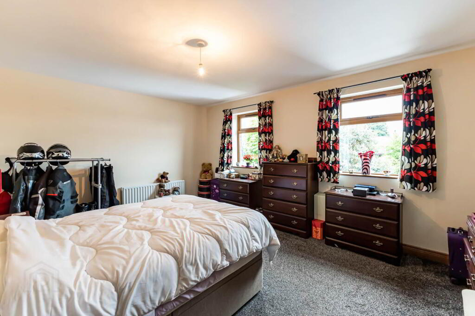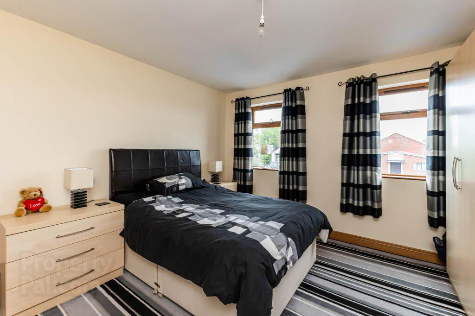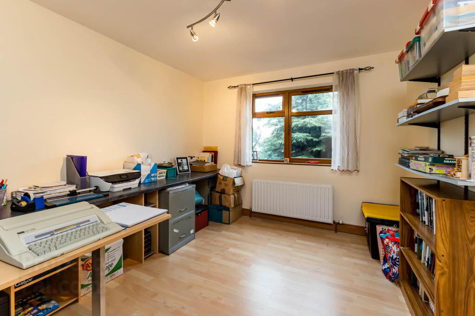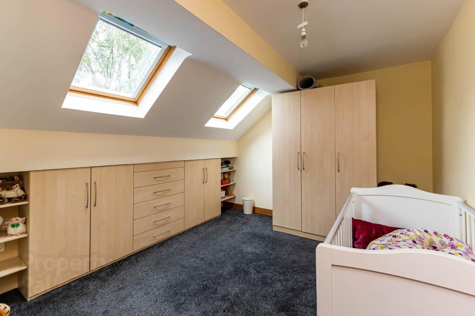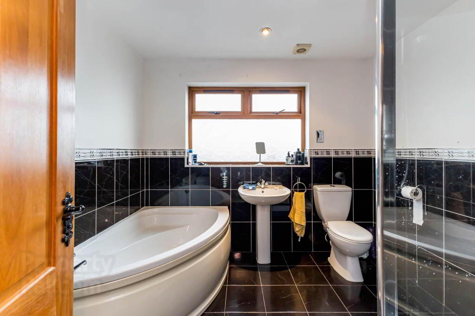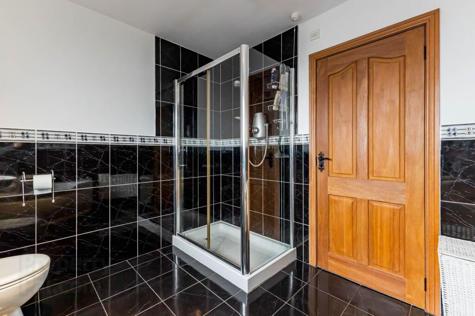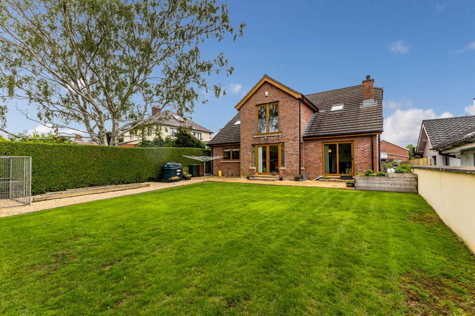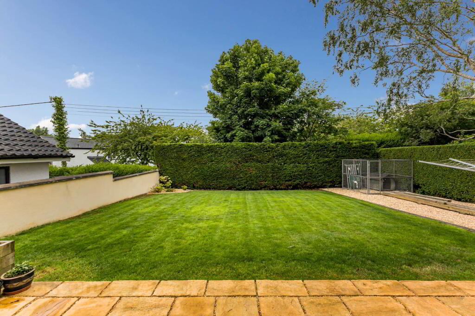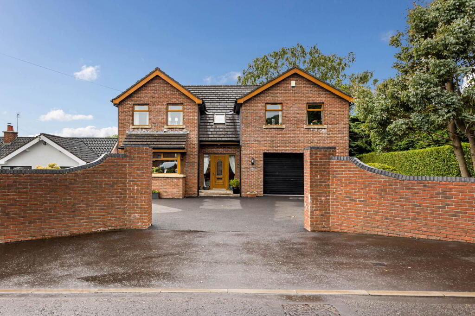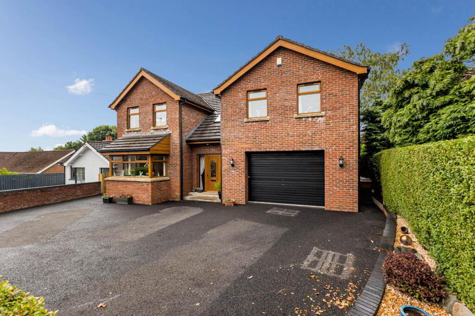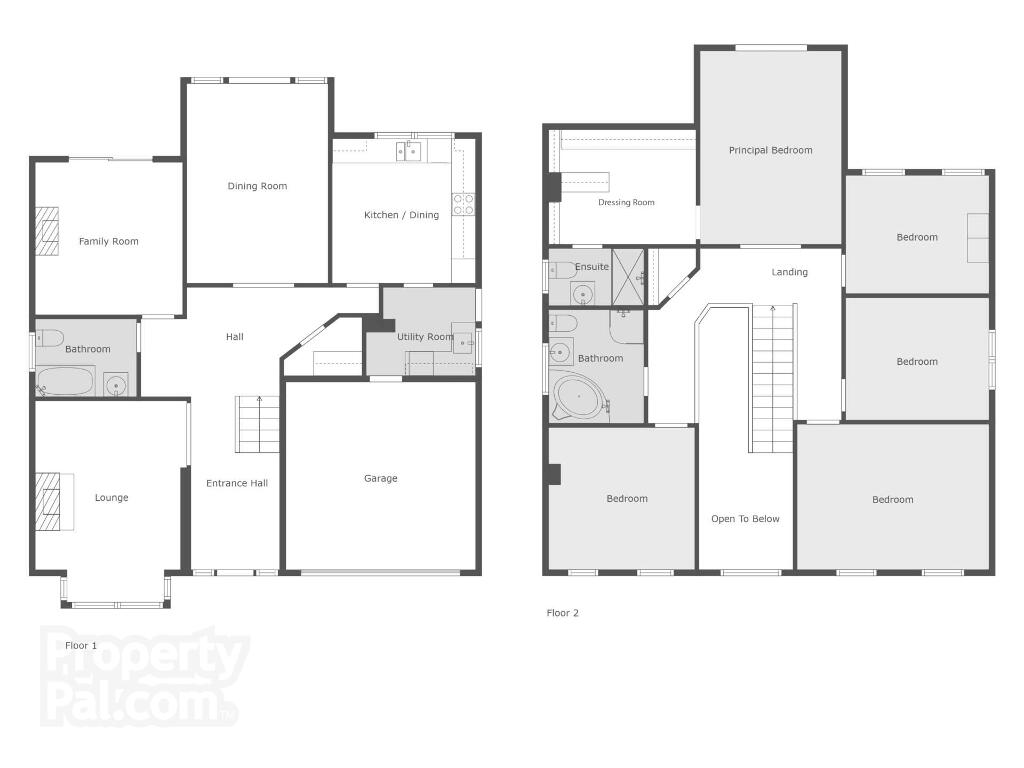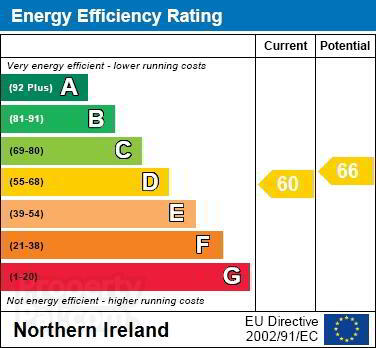
29a Pond Park Road Lisburn, BT28 3LA
5 Bed Detached House For Sale
SOLD
Print additional images & map (disable to save ink)
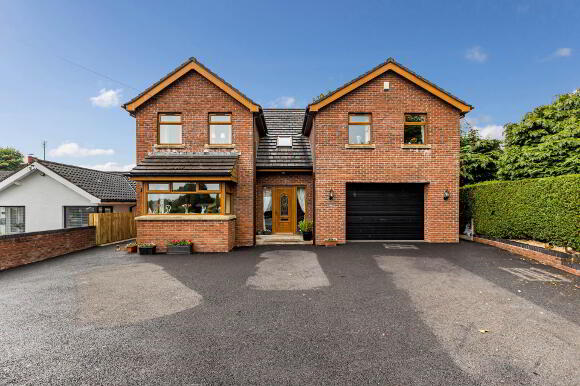
Telephone:
028 9266 9030View Online:
www.taylorpattersonestateagents.com/1022222Key Information
| Address | 29a Pond Park Road Lisburn, BT28 3LA |
|---|---|
| Style | Detached House |
| Bedrooms | 5 |
| Receptions | 3 |
| Bathrooms | 3 |
| Heating | Oil |
| Size | 221 sq. metres |
| EPC Rating | D60/D66 |
| Status | Sold |
Additional Information
A three reception, five bedroom red-brick detached family home benefitting from a good size rear garden with sunny aspect and situated in this popular residential area.
Enjoying an enviable position, many amenities are closeby including shops, schools and local bus routes, whilst Lisburn centre is only approximately 1 mile away. Belfast is also easily accessible via the nearby Boomers Way.
The property itself boasts excellent family accommodation including a bathroom on each floor and Principal Bedroom with Dressing Room and Ensuite.
Accommodation comprises in brief:- Spacious Reception Hall; Lounge; Family Room; Dining Room; Kitchen/Dining; Utility; Bathroom.
First floor: Spacious Gallery Landing; Principal Bedroom with Dressing Room and Ensuite Shower Room; 4 further Bedrooms; Bathroom.
Specification includes: Oil fired central heating; uPVC double glazed windows; uPVC fascias; Alarm system.
Outside: Matching brick built wall to front with pillared entrance.
Tarmacadam driveway and ample parking area. Integral Garage (5.20 x 4.85) (17`1" x 15`11") with roller door, light, power and central heating boiler.
Raised shrub beds to either side. Hedge and wall borders.
Good size enclosed rear garden in lawn with extensive stone paved patio area. Hedge and wall surround. Tap. Lighting.
GROUND FLOOR
SPACIOUS RECEPTION HALL
uPVC double glazed entrance door and glazed side panels. Tiled floor. Built-in cloakscupboard.
LOUNGE - 6.64m (21'9") x 3.68m (12'1")
Bevilled glazed double doors from Hallway. Freestanding decorative fireplace with opening for fire behind.
FAMILY ROOM - 4.28m (14'1") x 3.7m (12'2")
Laminate wooden floor. uPVC double glazed patio doors. Freestanding decorative fireplace with opening for fire behind.
DINING ROOM - 4.95m (16'3") x 3.63m (11'11")
Laminate wooden floor. uPVC double glazed French doors. Bevilled glazed double doors from Hallway.
KITCHEN/DINING AREA - 3.83m (12'7") x 3.62m (11'11")
Range of high and low level cupboards. Large and small bowl single drainer stainless steel sink unit with mixer tap. Built-in oven; microwave; integrated dishwasher and fridge. Touch hob with extractor unit over. Tiled floor.
UTILITY ROOM - 3.45m (11'4") x 2.33m (7'8")
Fitted cupboards. Single drainer stainless steel sink unit with mixer tap. Plumbed for washing machine. Tiled floor. uPVC double glazed side door. Door to:-
BATHROOM - 2.62m (8'7") x 1.91m (6'3")
White suite comprising bath with mixer tap; vanity wash hand basin with mixer tap and cupboards below; and low flush w.c. Spotlights.
FIRST FLOOR
SPACIOUS GALLERY LANDING
Built-in hotpress.
PRINCIPAL BEDROOM - 4.95m (16'3") x 3.65m (12'0")
Laminate wooden floor. uPVC double glazed `French` doors with balconette. Archway to:-
DRESSING ROOM - 3.7m (12'2") x 2.26m (7'5")
Laminate wooden floor.
ENSUITE SHOWER ROOM
Large shower cubicle with electric shower.; pedestal wash hand basin with mixer tap; and low flush w.c. Fully tiled walls. Tiled floor.
BEDROOM 2 - 4.88m (16'0") x 3.75m (12'4")
BEDROOM 3 - 3.76m (12'4") x 3.72m (12'2")
BEDROOM 4 - 3.71m (12'2") x 3.02m (9'11")
Laminate wooden floor.
BEDROOM 5 - 3.62m (11'11") x 2.98m (9'9")
Fitted cupboards, drawers and shelving.
BATHROOM - 2.84m (9'4") x 2.55m (8'4")
Large fully tiled shower cubicle with electric shower; corner bath; pedestal wash hand basin with mixer tap; and low flush w.c. Tiled floor. Part tiled walls. Spotlights.
Directions
LOCATION: Travelling away from the town centre along the Antrim Road continue onto Pond Park Road and number 29a is on the left hand side past Killowen Park.
what3words /// flat.anyone.churn
Notice
Please note we have not tested any apparatus, fixtures, fittings, or services. Interested parties must undertake their own investigation into the working order of these items. All measurements are approximate and photographs provided for guidance only.
Enjoying an enviable position, many amenities are closeby including shops, schools and local bus routes, whilst Lisburn centre is only approximately 1 mile away. Belfast is also easily accessible via the nearby Boomers Way.
The property itself boasts excellent family accommodation including a bathroom on each floor and Principal Bedroom with Dressing Room and Ensuite.
Accommodation comprises in brief:- Spacious Reception Hall; Lounge; Family Room; Dining Room; Kitchen/Dining; Utility; Bathroom.
First floor: Spacious Gallery Landing; Principal Bedroom with Dressing Room and Ensuite Shower Room; 4 further Bedrooms; Bathroom.
Specification includes: Oil fired central heating; uPVC double glazed windows; uPVC fascias; Alarm system.
Outside: Matching brick built wall to front with pillared entrance.
Tarmacadam driveway and ample parking area. Integral Garage (5.20 x 4.85) (17`1" x 15`11") with roller door, light, power and central heating boiler.
Raised shrub beds to either side. Hedge and wall borders.
Good size enclosed rear garden in lawn with extensive stone paved patio area. Hedge and wall surround. Tap. Lighting.
GROUND FLOOR
SPACIOUS RECEPTION HALL
uPVC double glazed entrance door and glazed side panels. Tiled floor. Built-in cloakscupboard.
LOUNGE - 6.64m (21'9") x 3.68m (12'1")
Bevilled glazed double doors from Hallway. Freestanding decorative fireplace with opening for fire behind.
FAMILY ROOM - 4.28m (14'1") x 3.7m (12'2")
Laminate wooden floor. uPVC double glazed patio doors. Freestanding decorative fireplace with opening for fire behind.
DINING ROOM - 4.95m (16'3") x 3.63m (11'11")
Laminate wooden floor. uPVC double glazed French doors. Bevilled glazed double doors from Hallway.
KITCHEN/DINING AREA - 3.83m (12'7") x 3.62m (11'11")
Range of high and low level cupboards. Large and small bowl single drainer stainless steel sink unit with mixer tap. Built-in oven; microwave; integrated dishwasher and fridge. Touch hob with extractor unit over. Tiled floor.
UTILITY ROOM - 3.45m (11'4") x 2.33m (7'8")
Fitted cupboards. Single drainer stainless steel sink unit with mixer tap. Plumbed for washing machine. Tiled floor. uPVC double glazed side door. Door to:-
BATHROOM - 2.62m (8'7") x 1.91m (6'3")
White suite comprising bath with mixer tap; vanity wash hand basin with mixer tap and cupboards below; and low flush w.c. Spotlights.
FIRST FLOOR
SPACIOUS GALLERY LANDING
Built-in hotpress.
PRINCIPAL BEDROOM - 4.95m (16'3") x 3.65m (12'0")
Laminate wooden floor. uPVC double glazed `French` doors with balconette. Archway to:-
DRESSING ROOM - 3.7m (12'2") x 2.26m (7'5")
Laminate wooden floor.
ENSUITE SHOWER ROOM
Large shower cubicle with electric shower.; pedestal wash hand basin with mixer tap; and low flush w.c. Fully tiled walls. Tiled floor.
BEDROOM 2 - 4.88m (16'0") x 3.75m (12'4")
BEDROOM 3 - 3.76m (12'4") x 3.72m (12'2")
BEDROOM 4 - 3.71m (12'2") x 3.02m (9'11")
Laminate wooden floor.
BEDROOM 5 - 3.62m (11'11") x 2.98m (9'9")
Fitted cupboards, drawers and shelving.
BATHROOM - 2.84m (9'4") x 2.55m (8'4")
Large fully tiled shower cubicle with electric shower; corner bath; pedestal wash hand basin with mixer tap; and low flush w.c. Tiled floor. Part tiled walls. Spotlights.
Directions
LOCATION: Travelling away from the town centre along the Antrim Road continue onto Pond Park Road and number 29a is on the left hand side past Killowen Park.
what3words /// flat.anyone.churn
Notice
Please note we have not tested any apparatus, fixtures, fittings, or services. Interested parties must undertake their own investigation into the working order of these items. All measurements are approximate and photographs provided for guidance only.
-
Taylor Patterson Estate Agents

028 9266 9030

