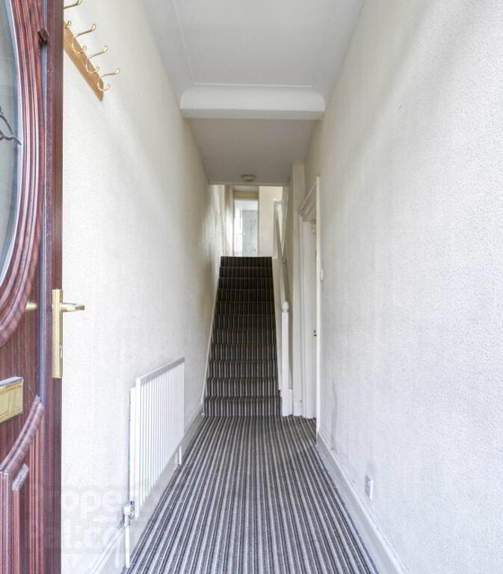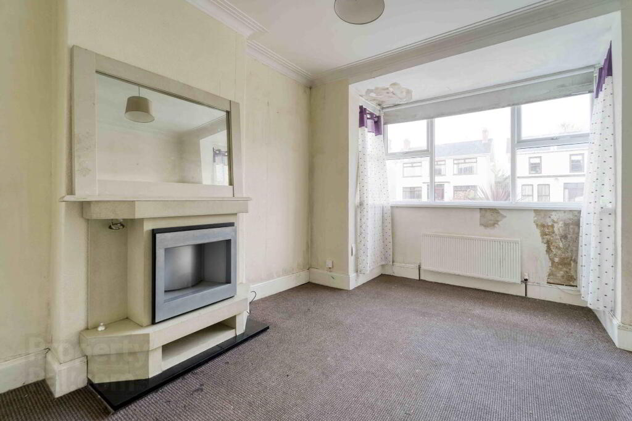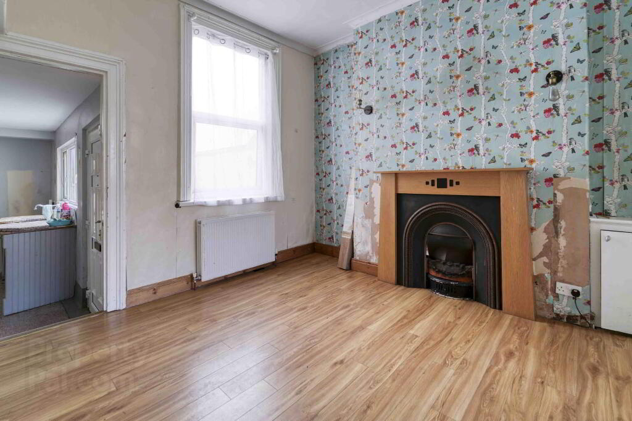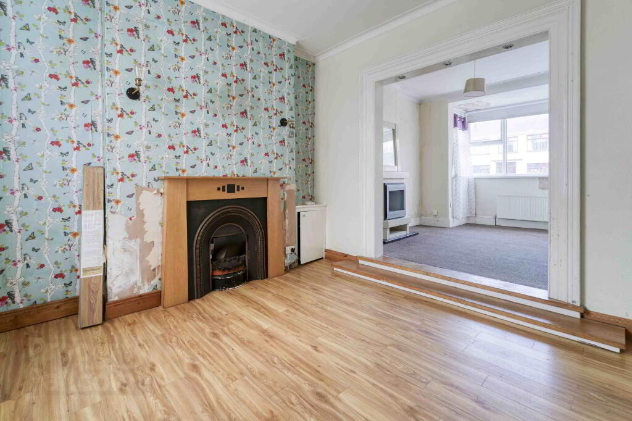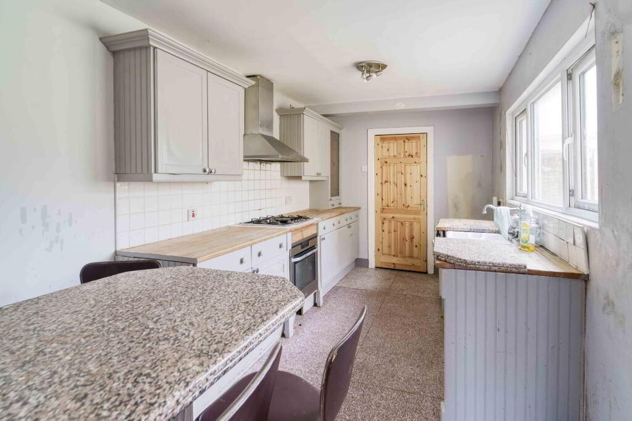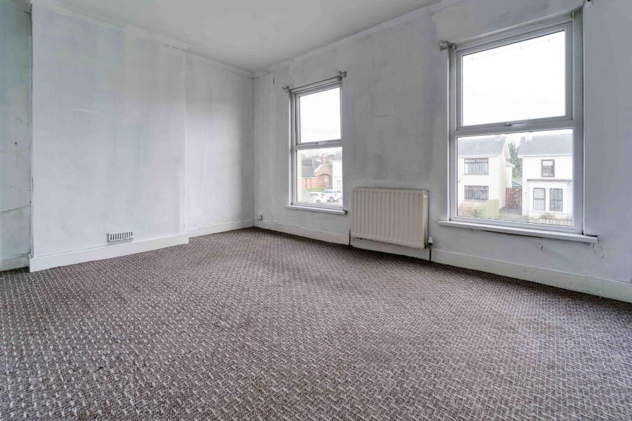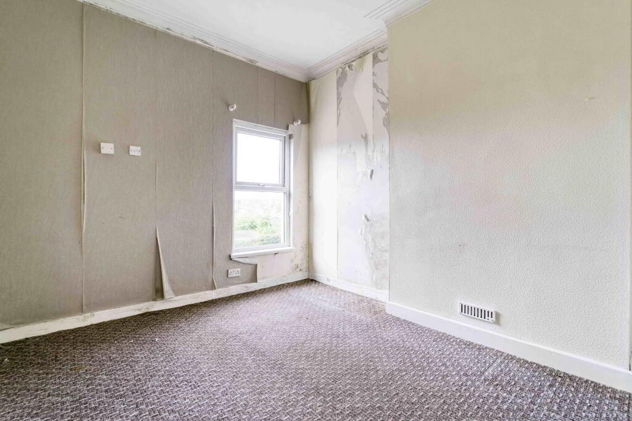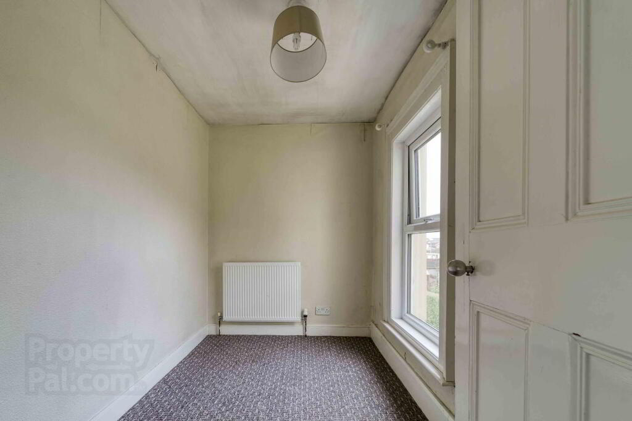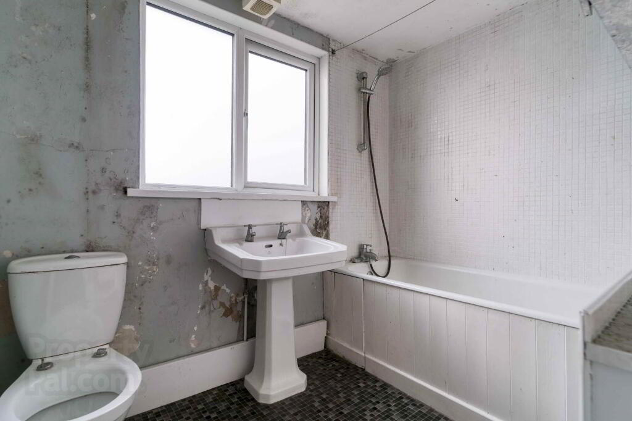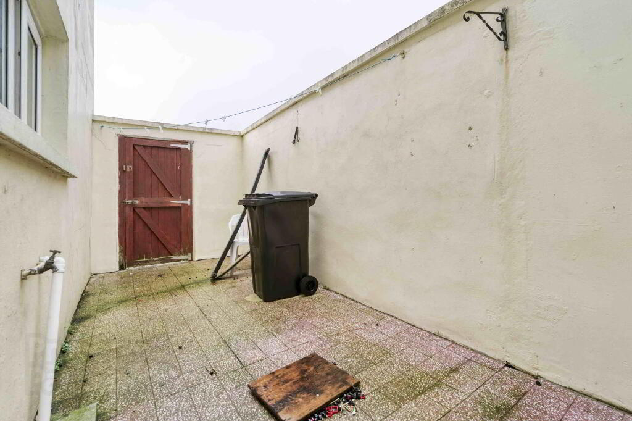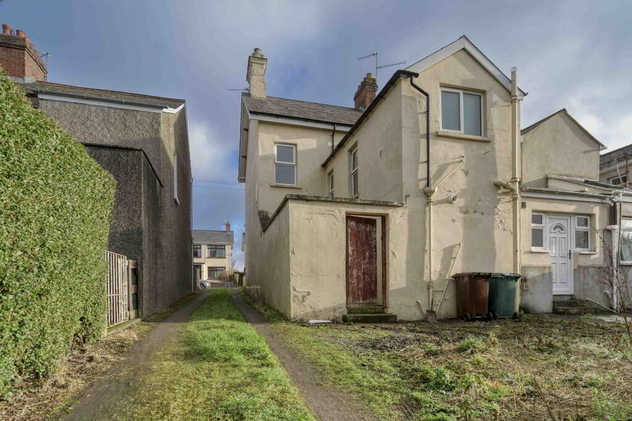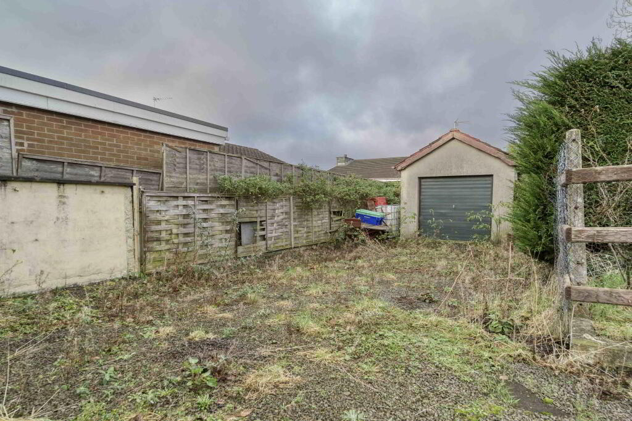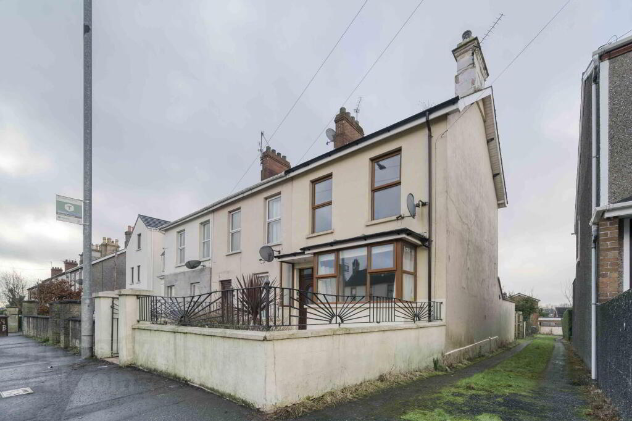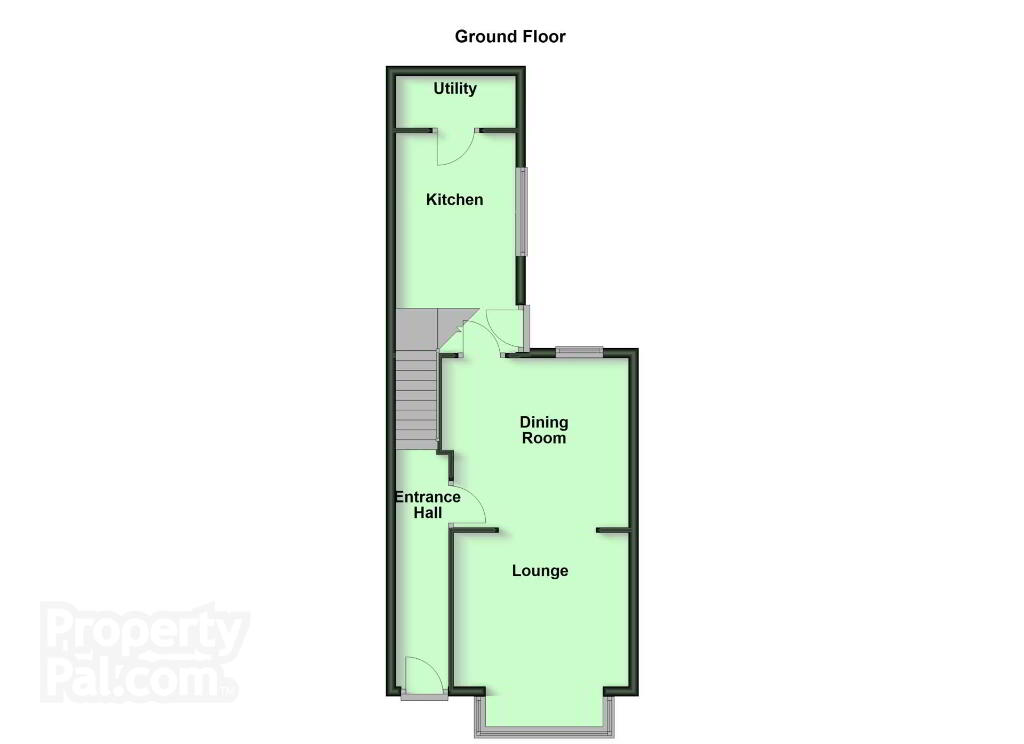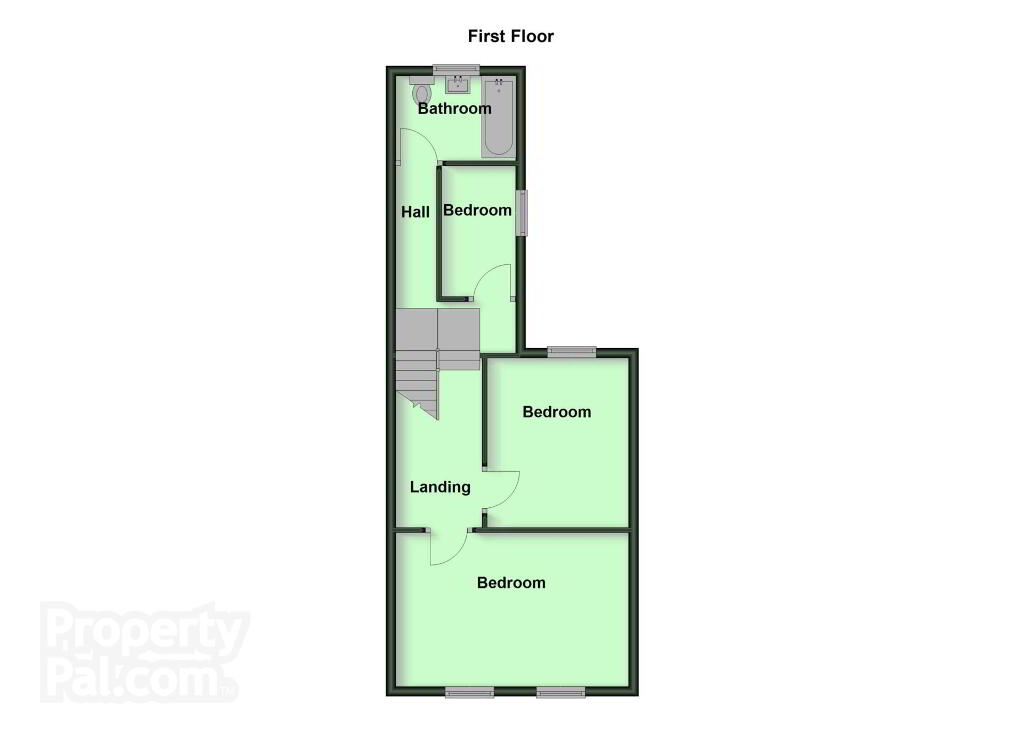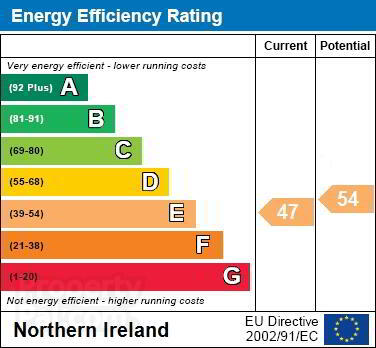
65 Antrim Road Lisburn, BT28 3EB
3 Bed Townhouse For Sale
£139,000
Print additional images & map (disable to save ink)
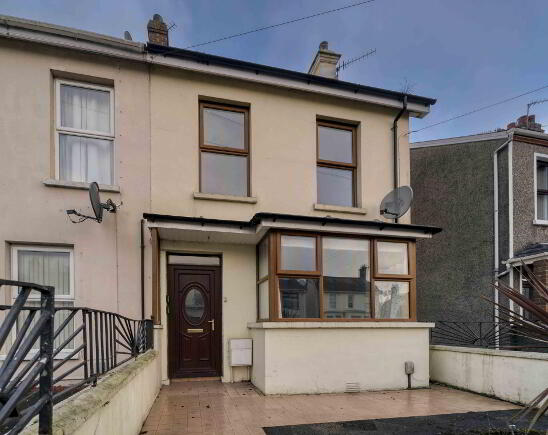
Telephone:
028 9266 9030View Online:
www.taylorpattersonestateagents.com/1026040Key Information
| Address | 65 Antrim Road Lisburn, BT28 3EB |
|---|---|
| Price | Last listed at Offers over £139,000 |
| Style | Townhouse |
| Bedrooms | 3 |
| Receptions | 2 |
| Bathrooms | 1 |
| Heating | Gas |
| Size | 96 sq. metres |
| EPC Rating | E47/E54 |
| Status | Sale Agreed |
Additional Information
An opportunity to purchase a three bedroom end townhouse situated in this sought after and most convenient location, within walking distance to a number of schools, shops, bus links, train station and town centre.
The property comprises the end townhouse fronting Antrim Road and a Detached Garage with parking accessed via the laneway.
The house does require some updating and cash offers or small mortgages will be considered desirable.
Accommodation comprises in brief:- Entrance Hall; Living Room; Dining Room; Kitchen/Dining Area; Utility; 3 Bedrooms; Bathroom.
Specification includes: Gas fired central heating; uPVC double glazed windows; uPVC fascias.
Outside: Enclosed tiled rear yard with tap.
Shared laneway to side providing access at the end to a private driveway with ample parking and Detached Garage (6.124 x 3.056) (20`1" x 10`0") with up and over door.
GROUND FLOOR
ENTRANCE HALL
uPVC double glazed entrance door. Coved ceiling.
LIVING ROOM - 4.15m (13'7") x 3.58m (11'9")
Coved ceiling. Fireplace.
DINING ROOM - 3.73m (12'3") x 3.49m (11'5")
Coved ceiling. Fireplace. Wooden flooring. Understairs storage cupboard with light.
KITCHEN/DINING AREA - 4.49m (14'9") x 2.46m (8'1")
High and low level cupboards. Belfast sink with mixer tap. Built-in oven, 4 ring gas hob and extractor fan over. Part tiled walls. Terrazo flooring.
UTILITY - 2.47m (8'1") x 1.07m (3'6")
Plumbed for washing machine. Gas boiler.
FIRST FLOOR
SPLIT LANDING
BATHROOM - 2.5m (8'2") x 1.69m (5'7")
White suite comprising bath; pedestal wash hand basin; and low flush w.c.
BEDROOM 1 - 4.85m (15'11") x 3.15m (10'4")
Coved ceiling.
BEDROOM 2 - 3.52m (11'7") x 2.87m (9'5")
Coved ceiling.
BEDROOM 3 - 2.68m (8'10") x 1.71m (5'7")
Directions
LOCATION: Travelling away from Lisburn on the Antrim Road, number 65 is on the left hand side between Thornleigh Drive and Monaville Avenue.
what3words /// sung.closed.boil
Notice
Please note we have not tested any apparatus, fixtures, fittings, or services. Interested parties must undertake their own investigation into the working order of these items. All measurements are approximate and photographs provided for guidance only.
The property comprises the end townhouse fronting Antrim Road and a Detached Garage with parking accessed via the laneway.
The house does require some updating and cash offers or small mortgages will be considered desirable.
Accommodation comprises in brief:- Entrance Hall; Living Room; Dining Room; Kitchen/Dining Area; Utility; 3 Bedrooms; Bathroom.
Specification includes: Gas fired central heating; uPVC double glazed windows; uPVC fascias.
Outside: Enclosed tiled rear yard with tap.
Shared laneway to side providing access at the end to a private driveway with ample parking and Detached Garage (6.124 x 3.056) (20`1" x 10`0") with up and over door.
GROUND FLOOR
ENTRANCE HALL
uPVC double glazed entrance door. Coved ceiling.
LIVING ROOM - 4.15m (13'7") x 3.58m (11'9")
Coved ceiling. Fireplace.
DINING ROOM - 3.73m (12'3") x 3.49m (11'5")
Coved ceiling. Fireplace. Wooden flooring. Understairs storage cupboard with light.
KITCHEN/DINING AREA - 4.49m (14'9") x 2.46m (8'1")
High and low level cupboards. Belfast sink with mixer tap. Built-in oven, 4 ring gas hob and extractor fan over. Part tiled walls. Terrazo flooring.
UTILITY - 2.47m (8'1") x 1.07m (3'6")
Plumbed for washing machine. Gas boiler.
FIRST FLOOR
SPLIT LANDING
BATHROOM - 2.5m (8'2") x 1.69m (5'7")
White suite comprising bath; pedestal wash hand basin; and low flush w.c.
BEDROOM 1 - 4.85m (15'11") x 3.15m (10'4")
Coved ceiling.
BEDROOM 2 - 3.52m (11'7") x 2.87m (9'5")
Coved ceiling.
BEDROOM 3 - 2.68m (8'10") x 1.71m (5'7")
Directions
LOCATION: Travelling away from Lisburn on the Antrim Road, number 65 is on the left hand side between Thornleigh Drive and Monaville Avenue.
what3words /// sung.closed.boil
Notice
Please note we have not tested any apparatus, fixtures, fittings, or services. Interested parties must undertake their own investigation into the working order of these items. All measurements are approximate and photographs provided for guidance only.
-
Taylor Patterson Estate Agents

028 9266 9030

