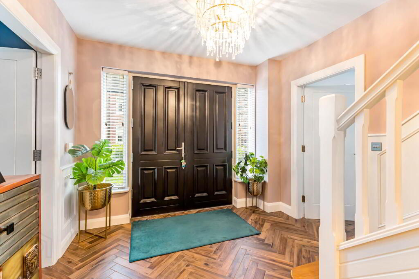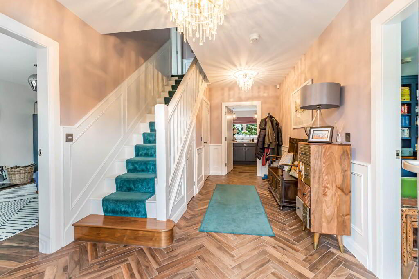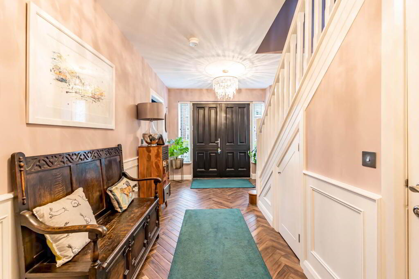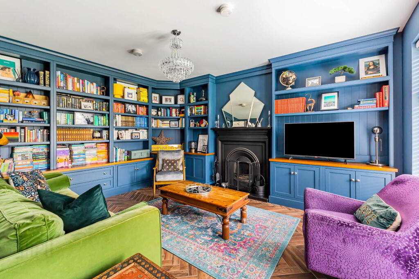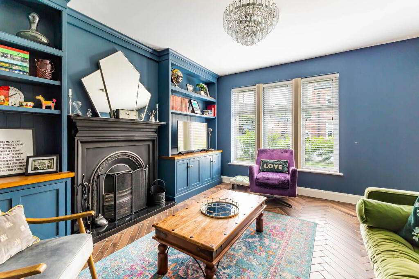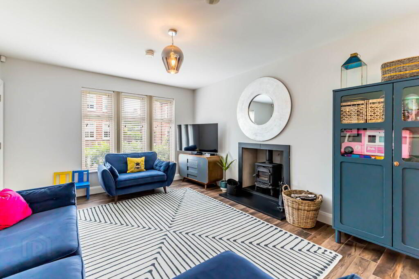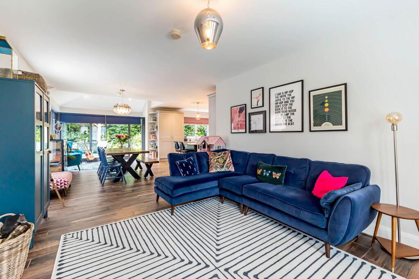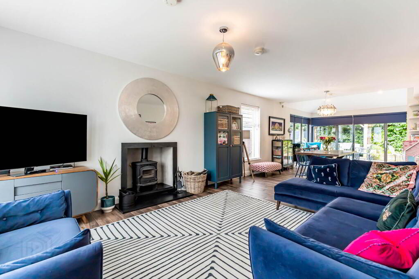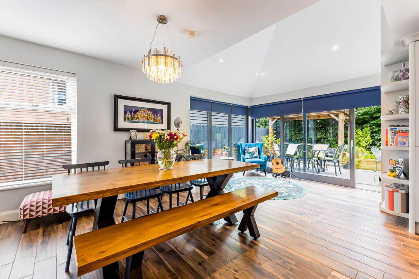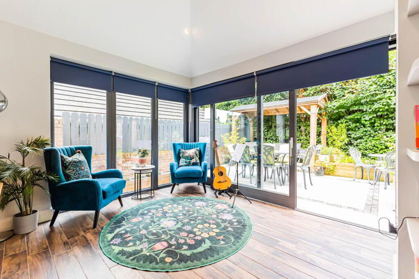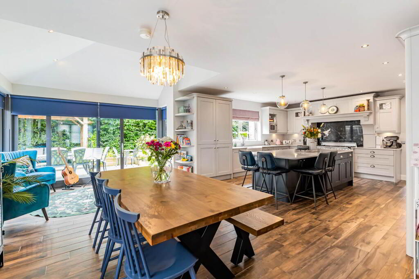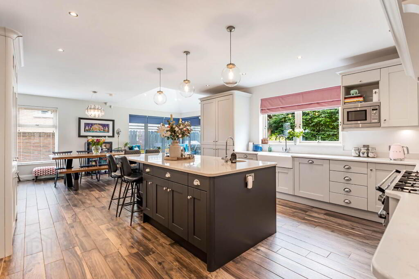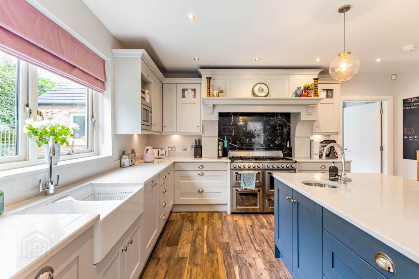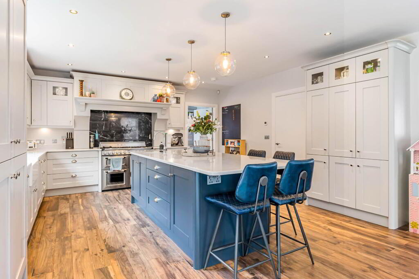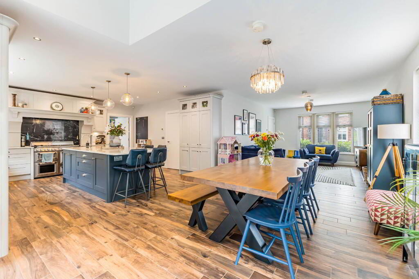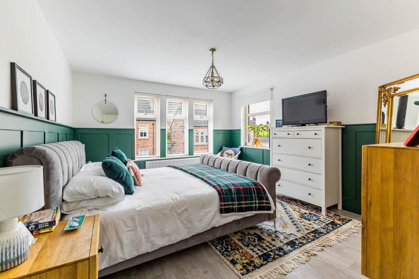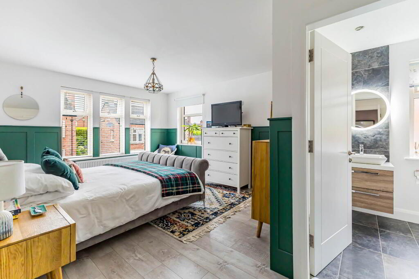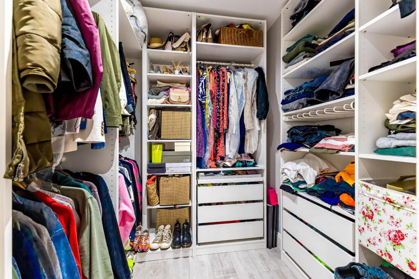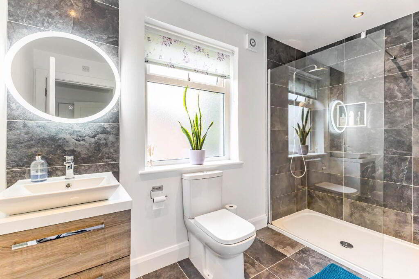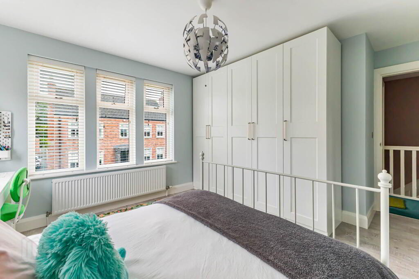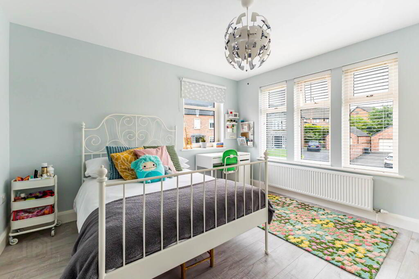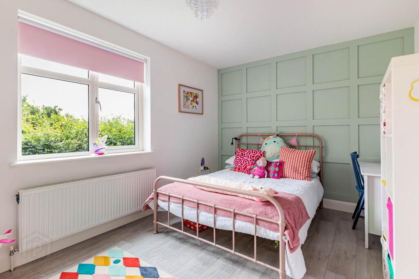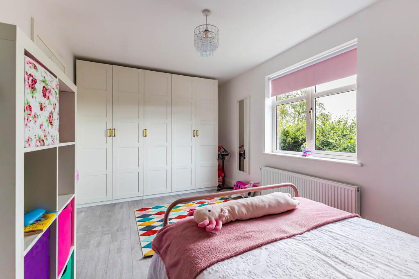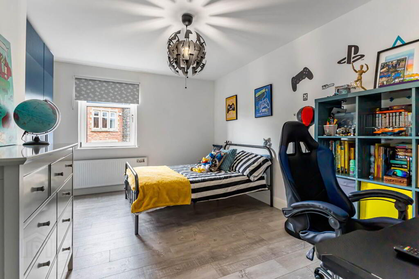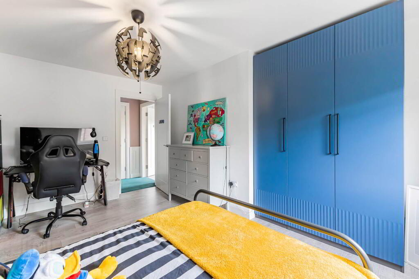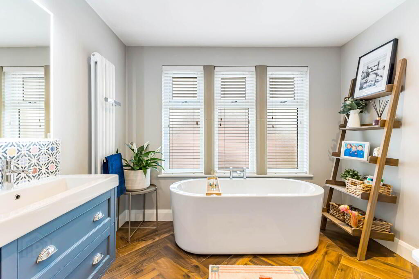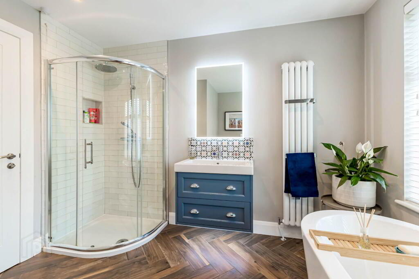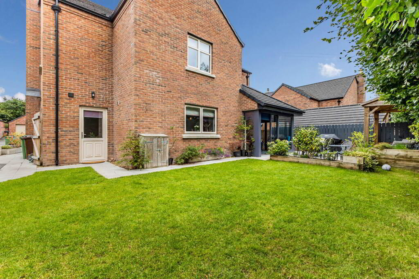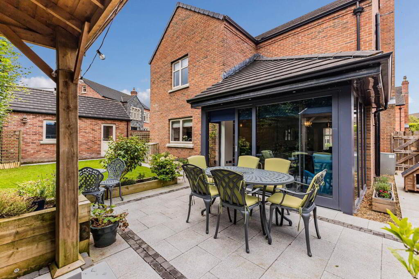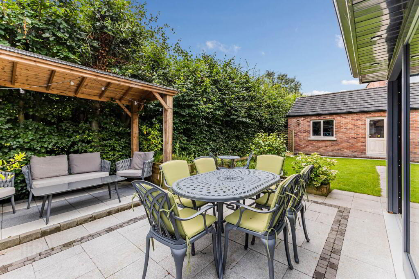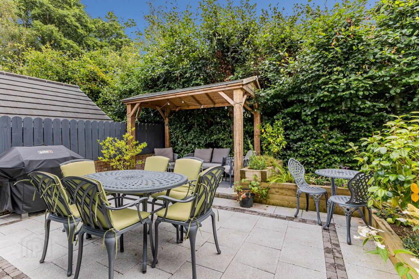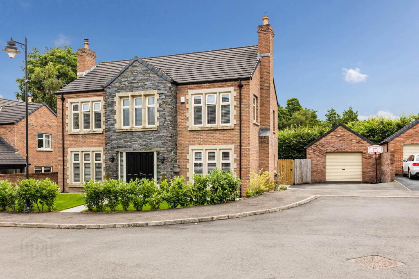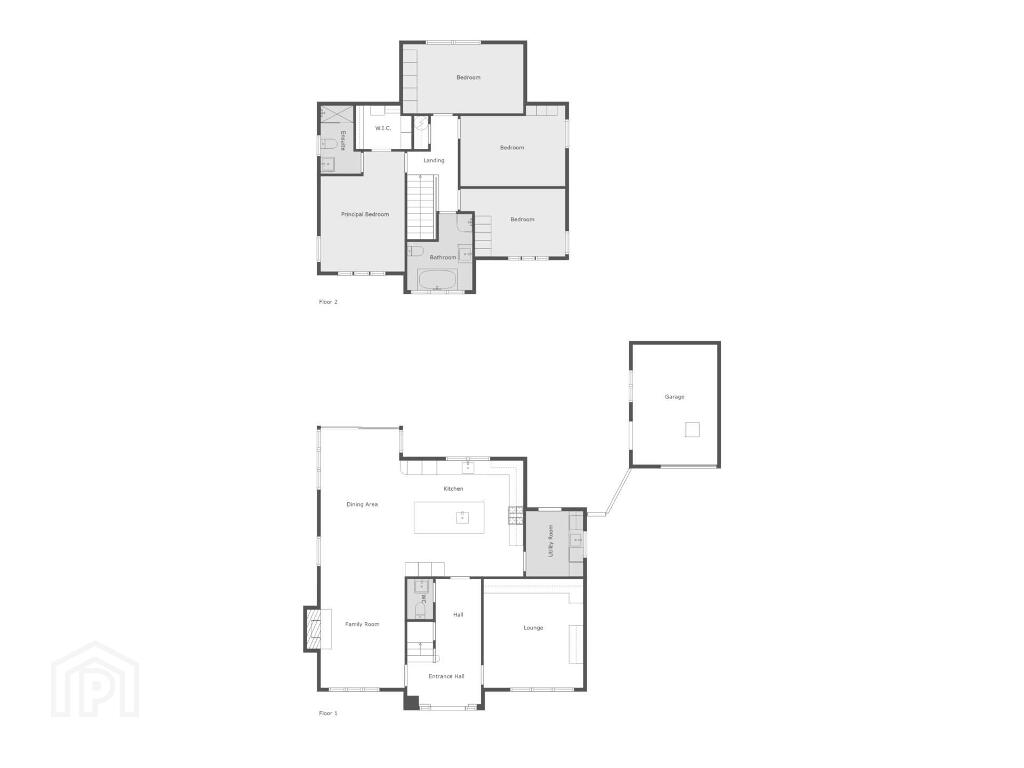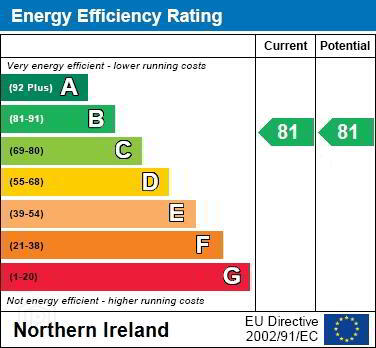
6 Beechtree Hill Lisburn, BT28 3RX
4 Bed Detached House For Sale
SOLD
Print additional images & map (disable to save ink)
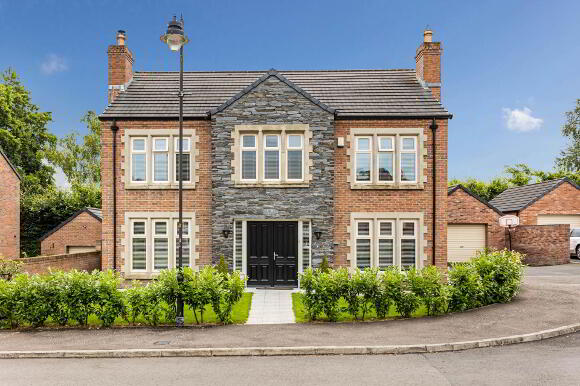
Telephone:
028 9266 9030View Online:
www.taylorpattersonestateagents.com/1029175Key Information
| Address | 6 Beechtree Hill Lisburn, BT28 3RX |
|---|---|
| Style | Detached House |
| Bedrooms | 4 |
| Receptions | 2 |
| Bathrooms | 2 |
| Heating | Oil |
| Size | 260 sq. metres |
| EPC Rating | B81/B81 |
| Status | Sold |
Additional Information
Situated within a small exclusive cul de sac delightfully nestled off Stockdam Road, this fine detached residence enjoys a tranquil setting, yet is only approximately a minutes drive from both Boomers Way and Antrim Road.
Boasting excellent family accommodation over two floors, no expense has been spared in creating a truly wonderful family home, with an exacting specification on offer throughout.
Outside, ample parking and Detached Garage are to one side, whilst the fully enclosed private rear garden, which enjoys a sunny aspect, is in lawn and features a part covered patio/barbecue area.
Conveniently placed for commuting to both Lisburn and Belfast, Duncans Dam and Park is only a short walk away, whilst a number of schools, shops and train station are also within easy reach.
Accommodation comprises in brief:-
Ground floor: Reception Hall; Cloakroom with w.c.; Family Room; Lounge, open to spacious open plan Kitchen/Dining/Living space; Utility Room.
First floor: Landing; Principal Bedroom with Ensuite Shower Room and Dressing Room; 3 further double Bedrooms; Bathroom.
Specification includes: Oil fired central heating; uPVC double glazed windows; uPVC fascias; Alarm system; Superb fitted Kitchen with range of appliances; Luxury modern Bathroom and Ensuite Shower Room; Extensive use of tiled and wooden flooring as well as wall panelling; bespoke fitted furniture in Family Room and Utility; EV charging point.
Outside: Double width tarmacadam driveway to side. Detached Garage (5.55 x 4.18) (18`3" x 13`9") with automatic roller door, light and power.
Private, enclosed rear garden in lawn with paved patio and timber built pergola over seating area with slate roof.
Tap and lighting.
GROUND FLOOR
RECEPTION HALL
Double entrance doors with glazed side panels. Tiled floor. Panelling to walls. Understairs storage cupboard.
CLOAKROOM
Tiled floor. Low flush w.c. and floating wash hand basin with mixer tap and tiled splashback from floor. Downlighters.
FAMILY ROOM - 4.73m (15'6") x 3.72m (12'2")
Tiled floor. Feature fireplace with cast iron inset and granite hearth. Range of bespoke fitted furniture comprising cupboards and shelving. Dimmer switch.
LOUNGE - 4.76m (15'7") x 3.75m (12'4")
Tiled floor. Multi-burning stove on slate hearth. Open to:-
KITCHEN/DINING/LIVING SPACE - 8.59m (28'2") x 6.13m (20'1") Max
Extensive range of `Shaker` style units with Quartz worktops. Belfast style sink with mixer tap. Integrated dishwasher and microwave. Larder fridge and larder freezer. `Smeg` range style cooker with gas hob and extractor unit over with mantle above. Large island unit with circular stainless steel sink unit and mixer tap. Quartz worktops. Range of cupboards, drawers and breakfast bar. Downlighters. Tiled floor. Corner glazing with patio doors.
UTILITY ROOM - 2.69m (8'10") x 1.97m (6'6")
Matching `Shaker` style cupboards. Single drainer stainless steel sink unit with mixer tap. Plumbed for washing machine. Tiled floor. Part tiled walls. Bespoke fitted furniture comprising bench seat, hanging and shelving.
FIRST FLOOR
LANDING
PRINCIPAL BEDROOM - 5.37m (17'7") x 3.75m (12'4")
Laminate wooden floor. Panelled walls.
ENSUITE SHOWER ROOM
Suite comprising large fully tiled walk-in shower enclosure with drench head shower and hose attachment; floating vanity wash hand basin with mixer tap, drawers below and floor to ceiling tiled splashback; low flush w.c. Heated towel radiator. Downlighters.
DRESSING ROOM
Laminate wooden floor. Downlighters.
BEDROOM 2 - 4.75m (15'7") x 3.72m (12'2")
Laminate wooden floor.
BEDROOM 3 - 4.75m (15'7") x 2.88m (9'5")
Laminate wooden floor. Panelled wall.
BEDROOM 4 - 3.74m (12'3") x 3.73m (12'3")
Laminate wooden floor.
BATHROOM
White suite comprising free standing bath with central mixer tap; floating vanity wash hand basin with mixer tap and drawers below; low flush w.c. Fully tiled shower cubicle with drench head shower and hose attachment. Vertical towel radiator. Downlighters.
Directions
LOCATION: Stockdam Road is situated between Duncans Road and Burandell Manor.
what3words /// many.live.player
Notice
Please note we have not tested any apparatus, fixtures, fittings, or services. Interested parties must undertake their own investigation into the working order of these items. All measurements are approximate and photographs provided for guidance only.
Boasting excellent family accommodation over two floors, no expense has been spared in creating a truly wonderful family home, with an exacting specification on offer throughout.
Outside, ample parking and Detached Garage are to one side, whilst the fully enclosed private rear garden, which enjoys a sunny aspect, is in lawn and features a part covered patio/barbecue area.
Conveniently placed for commuting to both Lisburn and Belfast, Duncans Dam and Park is only a short walk away, whilst a number of schools, shops and train station are also within easy reach.
Accommodation comprises in brief:-
Ground floor: Reception Hall; Cloakroom with w.c.; Family Room; Lounge, open to spacious open plan Kitchen/Dining/Living space; Utility Room.
First floor: Landing; Principal Bedroom with Ensuite Shower Room and Dressing Room; 3 further double Bedrooms; Bathroom.
Specification includes: Oil fired central heating; uPVC double glazed windows; uPVC fascias; Alarm system; Superb fitted Kitchen with range of appliances; Luxury modern Bathroom and Ensuite Shower Room; Extensive use of tiled and wooden flooring as well as wall panelling; bespoke fitted furniture in Family Room and Utility; EV charging point.
Outside: Double width tarmacadam driveway to side. Detached Garage (5.55 x 4.18) (18`3" x 13`9") with automatic roller door, light and power.
Private, enclosed rear garden in lawn with paved patio and timber built pergola over seating area with slate roof.
Tap and lighting.
GROUND FLOOR
RECEPTION HALL
Double entrance doors with glazed side panels. Tiled floor. Panelling to walls. Understairs storage cupboard.
CLOAKROOM
Tiled floor. Low flush w.c. and floating wash hand basin with mixer tap and tiled splashback from floor. Downlighters.
FAMILY ROOM - 4.73m (15'6") x 3.72m (12'2")
Tiled floor. Feature fireplace with cast iron inset and granite hearth. Range of bespoke fitted furniture comprising cupboards and shelving. Dimmer switch.
LOUNGE - 4.76m (15'7") x 3.75m (12'4")
Tiled floor. Multi-burning stove on slate hearth. Open to:-
KITCHEN/DINING/LIVING SPACE - 8.59m (28'2") x 6.13m (20'1") Max
Extensive range of `Shaker` style units with Quartz worktops. Belfast style sink with mixer tap. Integrated dishwasher and microwave. Larder fridge and larder freezer. `Smeg` range style cooker with gas hob and extractor unit over with mantle above. Large island unit with circular stainless steel sink unit and mixer tap. Quartz worktops. Range of cupboards, drawers and breakfast bar. Downlighters. Tiled floor. Corner glazing with patio doors.
UTILITY ROOM - 2.69m (8'10") x 1.97m (6'6")
Matching `Shaker` style cupboards. Single drainer stainless steel sink unit with mixer tap. Plumbed for washing machine. Tiled floor. Part tiled walls. Bespoke fitted furniture comprising bench seat, hanging and shelving.
FIRST FLOOR
LANDING
PRINCIPAL BEDROOM - 5.37m (17'7") x 3.75m (12'4")
Laminate wooden floor. Panelled walls.
ENSUITE SHOWER ROOM
Suite comprising large fully tiled walk-in shower enclosure with drench head shower and hose attachment; floating vanity wash hand basin with mixer tap, drawers below and floor to ceiling tiled splashback; low flush w.c. Heated towel radiator. Downlighters.
DRESSING ROOM
Laminate wooden floor. Downlighters.
BEDROOM 2 - 4.75m (15'7") x 3.72m (12'2")
Laminate wooden floor.
BEDROOM 3 - 4.75m (15'7") x 2.88m (9'5")
Laminate wooden floor. Panelled wall.
BEDROOM 4 - 3.74m (12'3") x 3.73m (12'3")
Laminate wooden floor.
BATHROOM
White suite comprising free standing bath with central mixer tap; floating vanity wash hand basin with mixer tap and drawers below; low flush w.c. Fully tiled shower cubicle with drench head shower and hose attachment. Vertical towel radiator. Downlighters.
Directions
LOCATION: Stockdam Road is situated between Duncans Road and Burandell Manor.
what3words /// many.live.player
Notice
Please note we have not tested any apparatus, fixtures, fittings, or services. Interested parties must undertake their own investigation into the working order of these items. All measurements are approximate and photographs provided for guidance only.
-
Taylor Patterson Estate Agents

028 9266 9030

