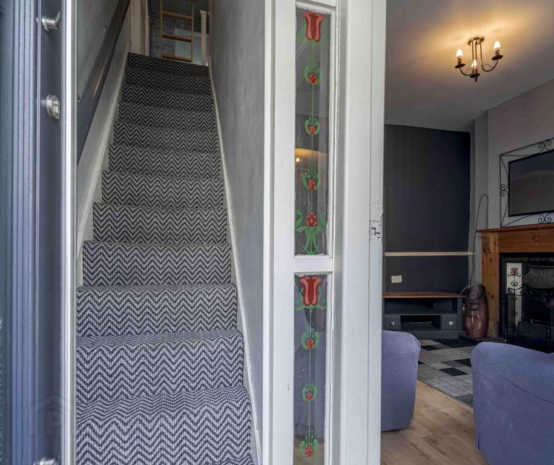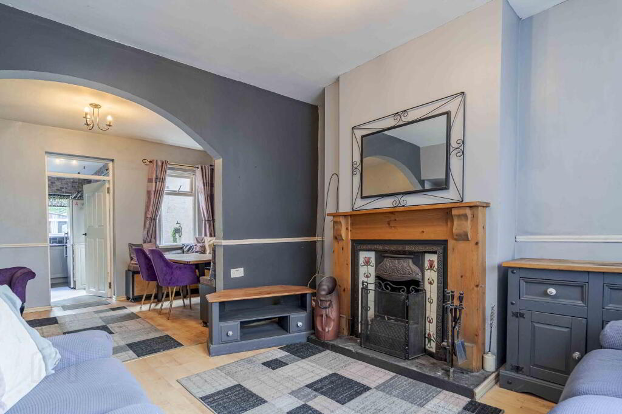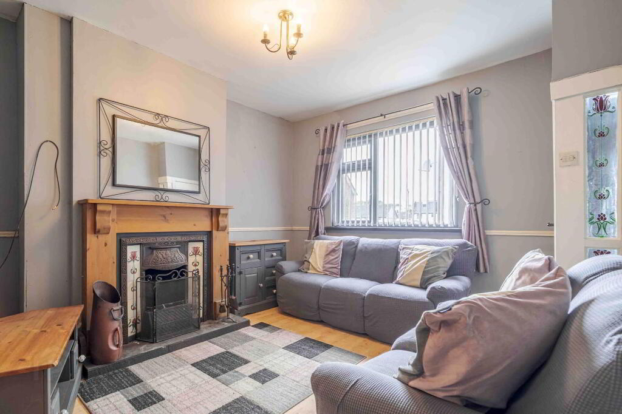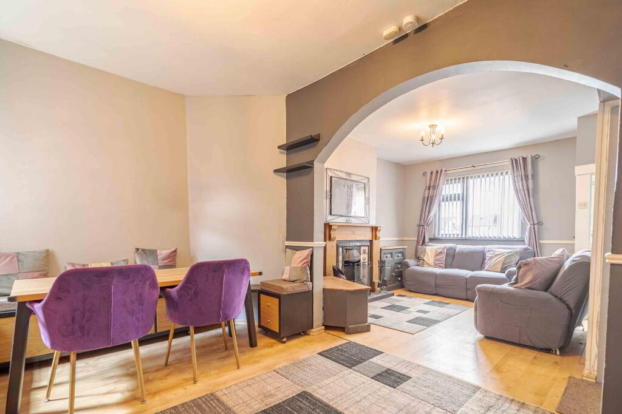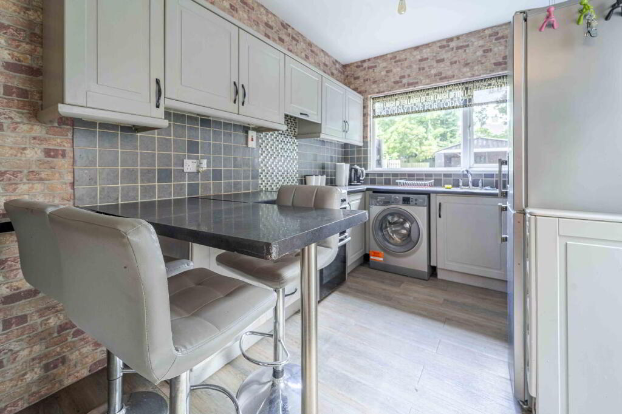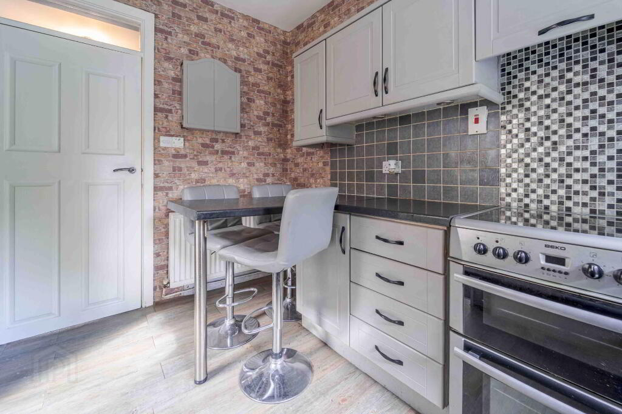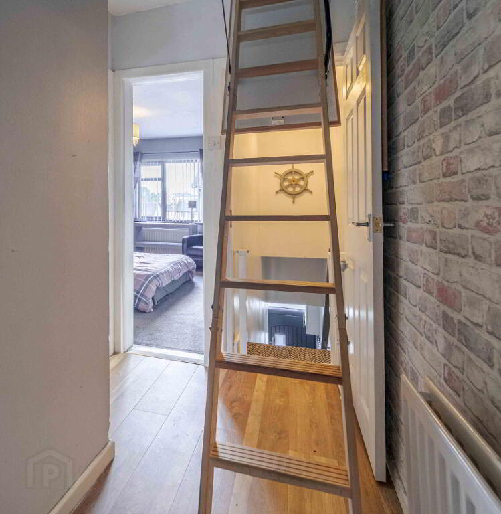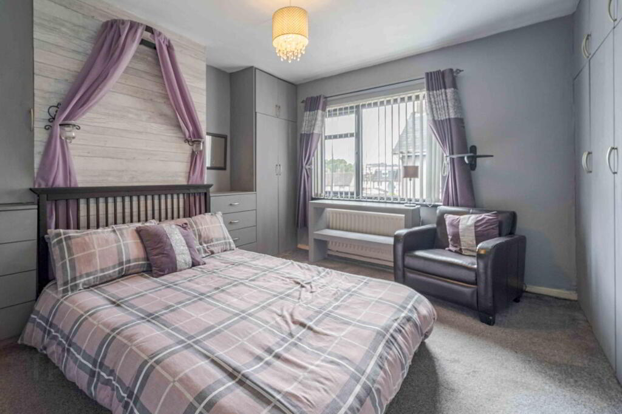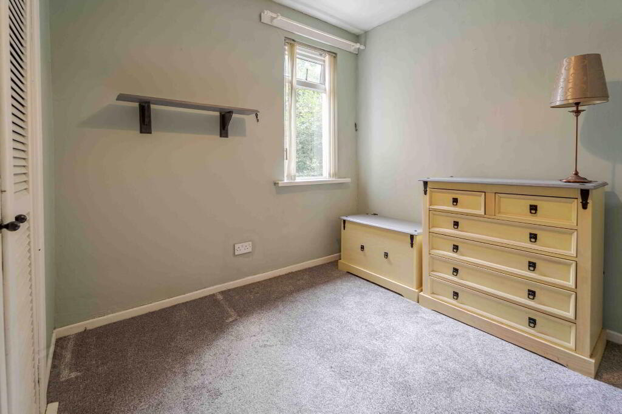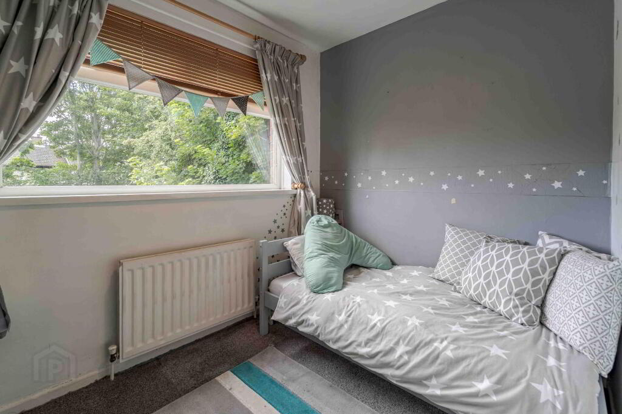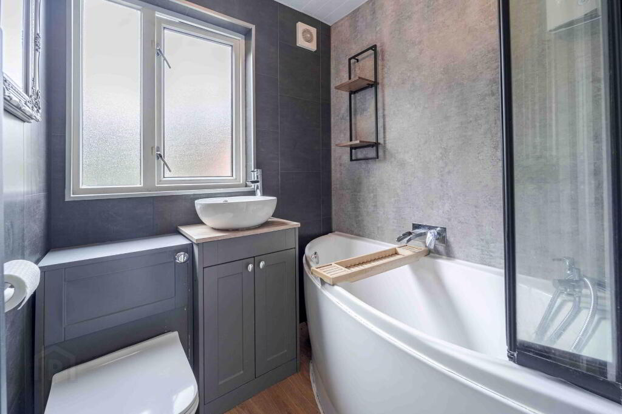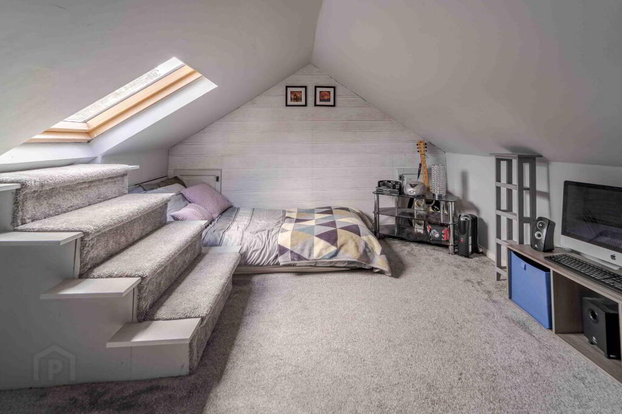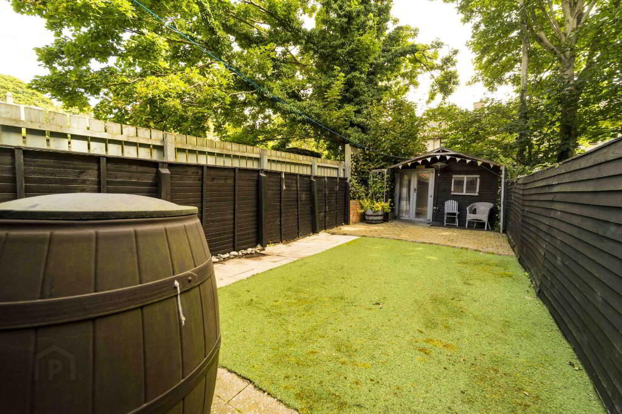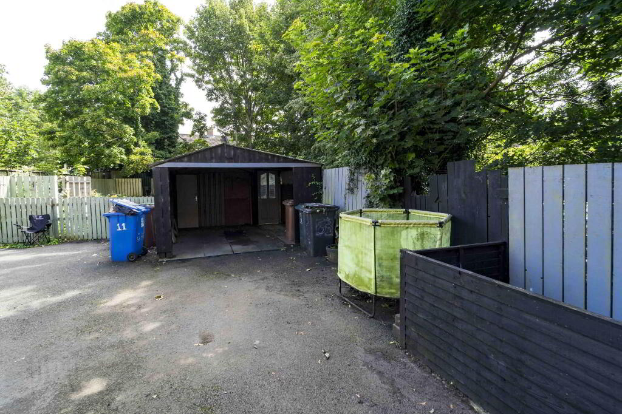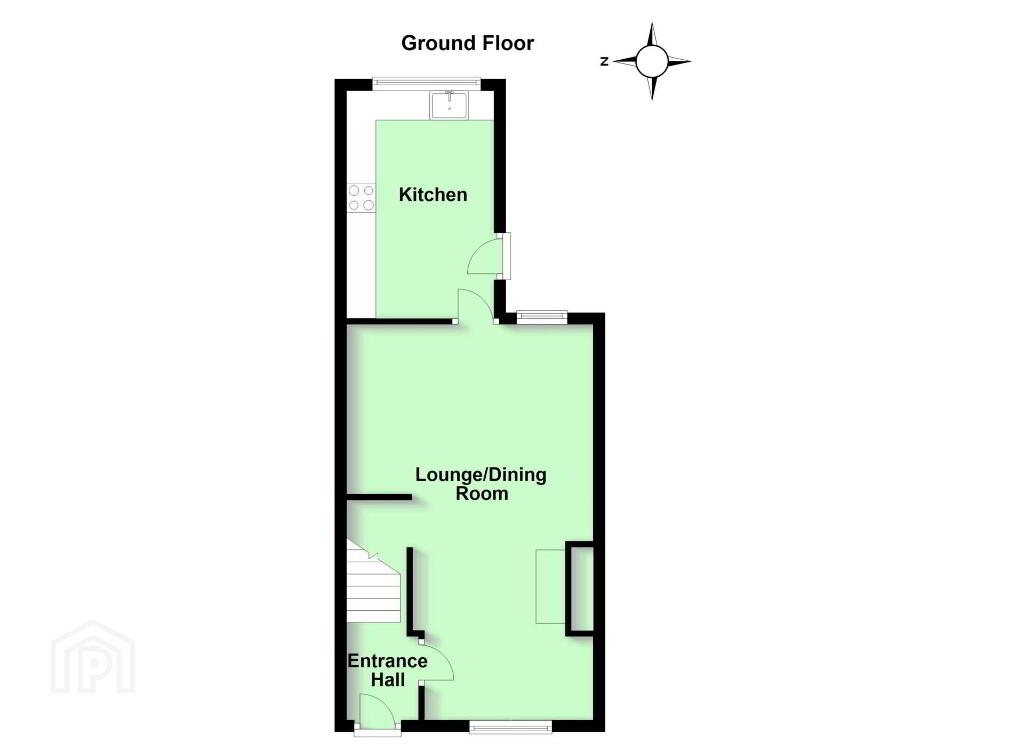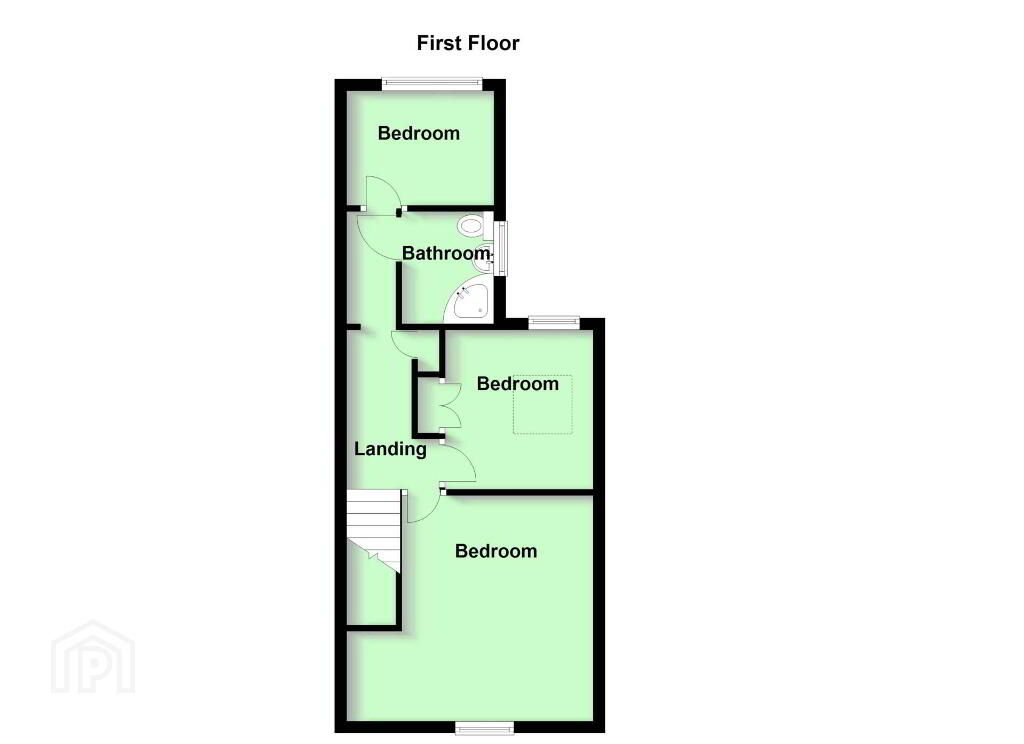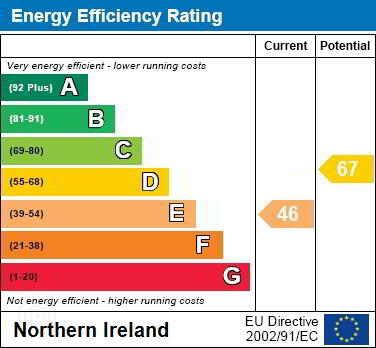
13 Wilson Street Lisburn, BT27 4XZ
3 Bed Terrace House For Sale
SOLD
Print additional images & map (disable to save ink)
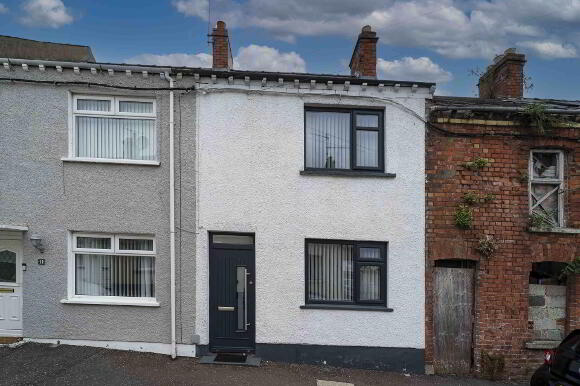
Telephone:
028 9266 9030View Online:
www.taylorpattersonestateagents.com/1032254Key Information
| Address | 13 Wilson Street Lisburn, BT27 4XZ |
|---|---|
| Style | Terrace House |
| Bedrooms | 3 |
| Receptions | 2 |
| Bathrooms | 1 |
| Heating | Oil |
| Size | 76 sq. metres |
| EPC Rating | E46/D67 |
| Status | Sold |
Additional Information
A deceptively spacious and well presented three bedroom terrace property with private parking and good size garden to the rear.
Conveniently placed just off the Low Road, many amenities are closeby, whilst the city centre is also within easy reach.
Please note ... neighbouring derelict property has been sold for redevelopment.
Accommodation comprises in brief:- Entrance Hall; Lounge, archway to Dining Room; Kitchen; 3 Bedrooms; Bathroom.
Specification includes:- Oil fired central heating; uPVC double glazed windows.
Outside: Enclosed rear yard. Ample parking area and car port.
Enclosed rear garden behind.
GROUND FLOOR
ENTRANCE HALL
Composite part glazed entrance door. Laminate wooden floor.
LOUNGE - 3.79m (12'5") x 3.41m (11'2")
Laminate wooden floor. Fireplace of wooden surround, cast iron and decorative tiled inset and slate tiled hearth. Understairs storage cupboard. Archway to:-
DINING ROOM - 4.23m (13'11") x 2.56m (8'5")
Laminate wooden floor.
KITCHEN - 3.68m (12'1") x 2.5m (8'2")
Range of high and low level cupboards. Single drainer stainless steel sink unit with mixer tap. Plumbed for washing machine. Breakfast bar. Part tiled walls. uPVC double glazed rear door.
FIRST FLOOR
BEDROOM 1 - 3.81m (12'6") x 3.3m (10'10")
Built-in wardrobes and drawers.
BEDROOM 2 - 2.75m (9'0") x 2.55m (8'4")
Built-in wardrobe.
BEDROOM 3 - 2.5m (8'2") x 1.94m (6'4")
BATHROOM
White suite comprising curved bath with mixer tap and shower attachment, electric shower unit over and folding shower screen; vanity unit with bowl style sink, mixer tap and cupboards below; low flush w.c. Panelled walls. Laminate wooden floor. Heated towel rail.
Directions
LOCATION: Wilson Street runs between Wesley Street/Low Road and Roseville Park.
what3words /// dwell.jolly.mining
Notice
Please note we have not tested any apparatus, fixtures, fittings, or services. Interested parties must undertake their own investigation into the working order of these items. All measurements are approximate and photographs provided for guidance only.
Conveniently placed just off the Low Road, many amenities are closeby, whilst the city centre is also within easy reach.
Please note ... neighbouring derelict property has been sold for redevelopment.
Accommodation comprises in brief:- Entrance Hall; Lounge, archway to Dining Room; Kitchen; 3 Bedrooms; Bathroom.
Specification includes:- Oil fired central heating; uPVC double glazed windows.
Outside: Enclosed rear yard. Ample parking area and car port.
Enclosed rear garden behind.
GROUND FLOOR
ENTRANCE HALL
Composite part glazed entrance door. Laminate wooden floor.
LOUNGE - 3.79m (12'5") x 3.41m (11'2")
Laminate wooden floor. Fireplace of wooden surround, cast iron and decorative tiled inset and slate tiled hearth. Understairs storage cupboard. Archway to:-
DINING ROOM - 4.23m (13'11") x 2.56m (8'5")
Laminate wooden floor.
KITCHEN - 3.68m (12'1") x 2.5m (8'2")
Range of high and low level cupboards. Single drainer stainless steel sink unit with mixer tap. Plumbed for washing machine. Breakfast bar. Part tiled walls. uPVC double glazed rear door.
FIRST FLOOR
BEDROOM 1 - 3.81m (12'6") x 3.3m (10'10")
Built-in wardrobes and drawers.
BEDROOM 2 - 2.75m (9'0") x 2.55m (8'4")
Built-in wardrobe.
BEDROOM 3 - 2.5m (8'2") x 1.94m (6'4")
BATHROOM
White suite comprising curved bath with mixer tap and shower attachment, electric shower unit over and folding shower screen; vanity unit with bowl style sink, mixer tap and cupboards below; low flush w.c. Panelled walls. Laminate wooden floor. Heated towel rail.
Directions
LOCATION: Wilson Street runs between Wesley Street/Low Road and Roseville Park.
what3words /// dwell.jolly.mining
Notice
Please note we have not tested any apparatus, fixtures, fittings, or services. Interested parties must undertake their own investigation into the working order of these items. All measurements are approximate and photographs provided for guidance only.
-
Taylor Patterson Estate Agents

028 9266 9030

