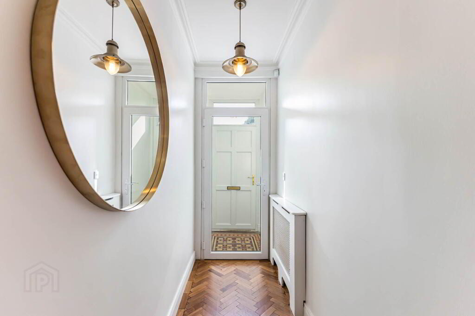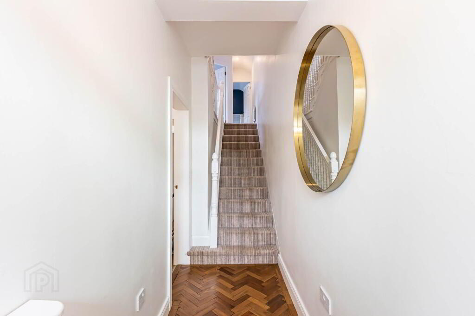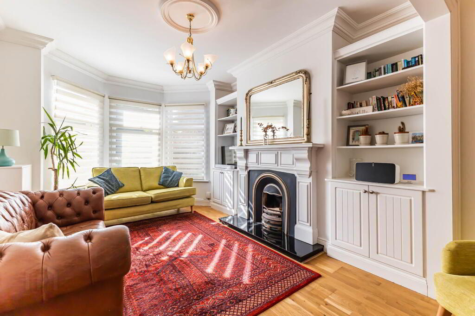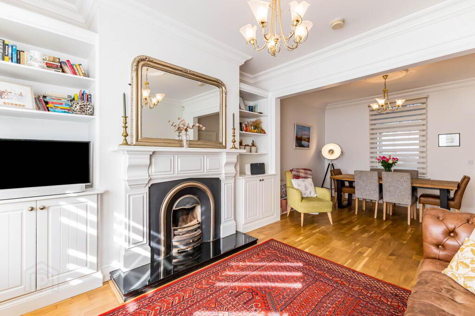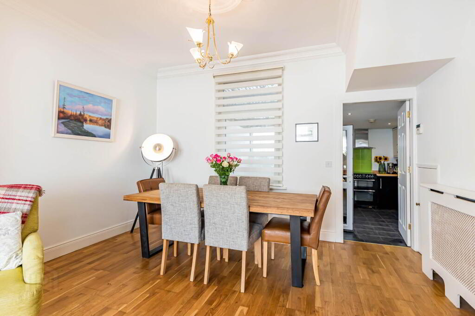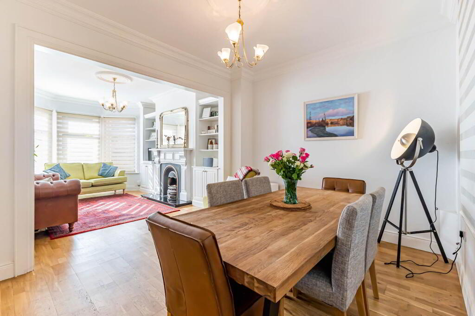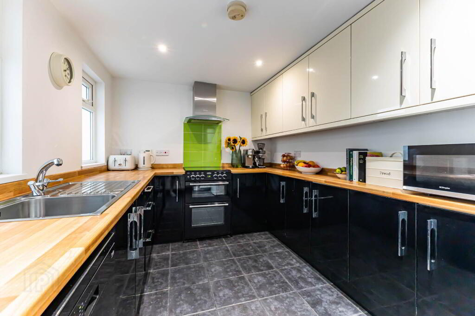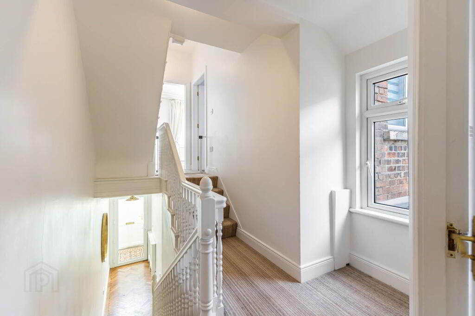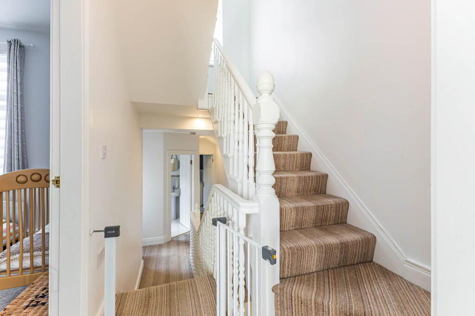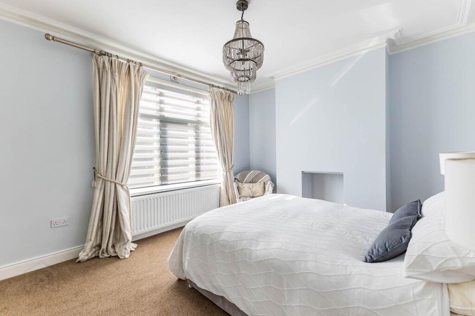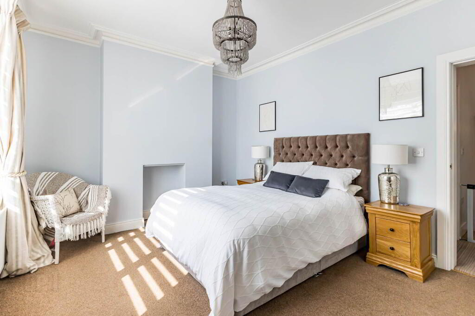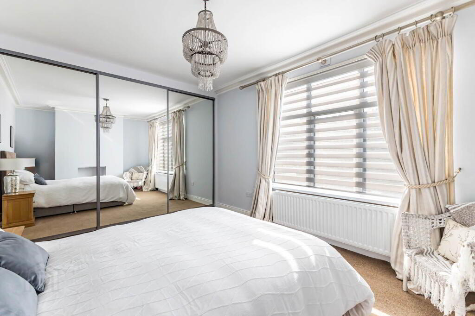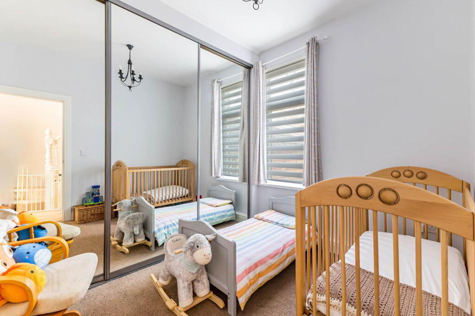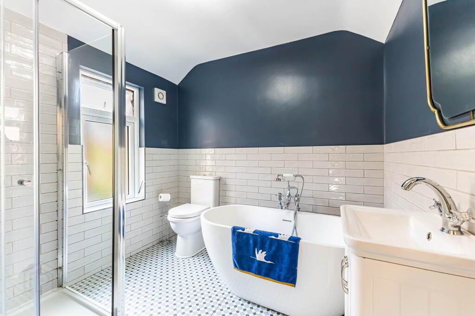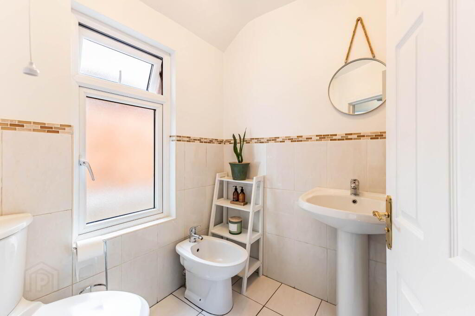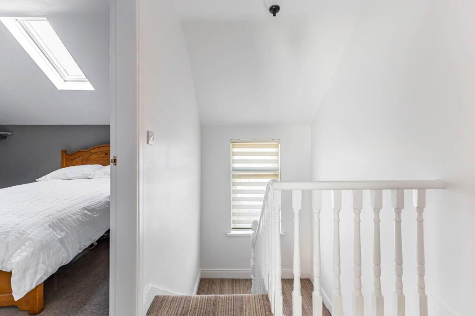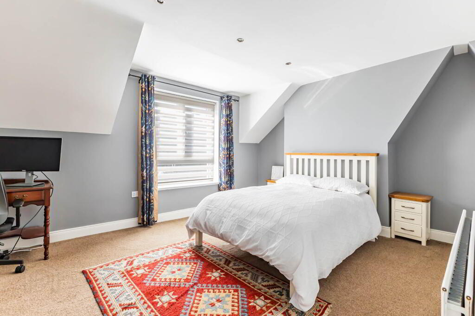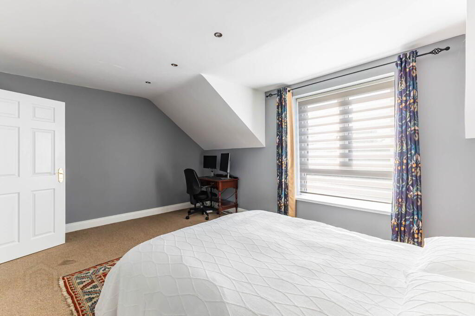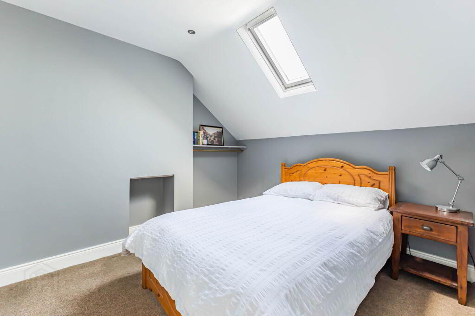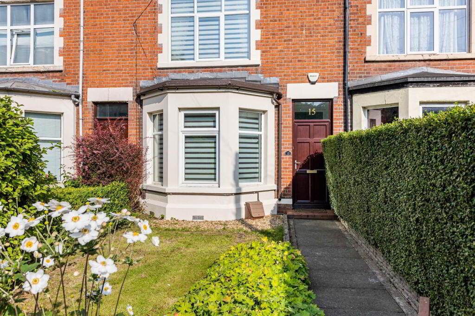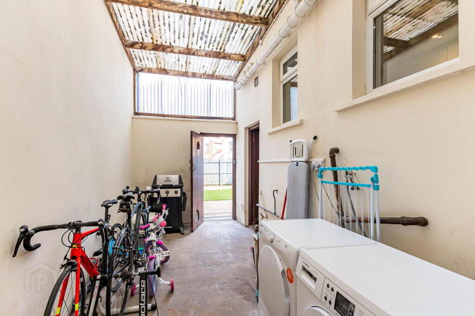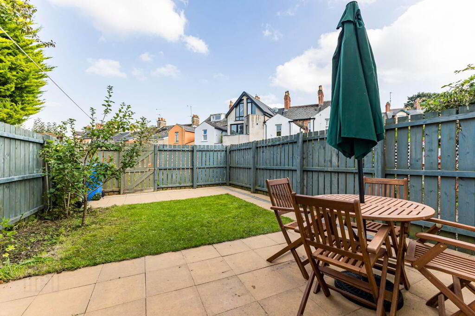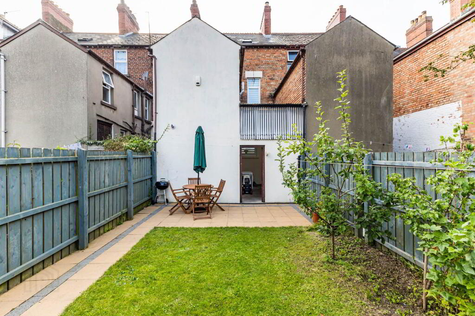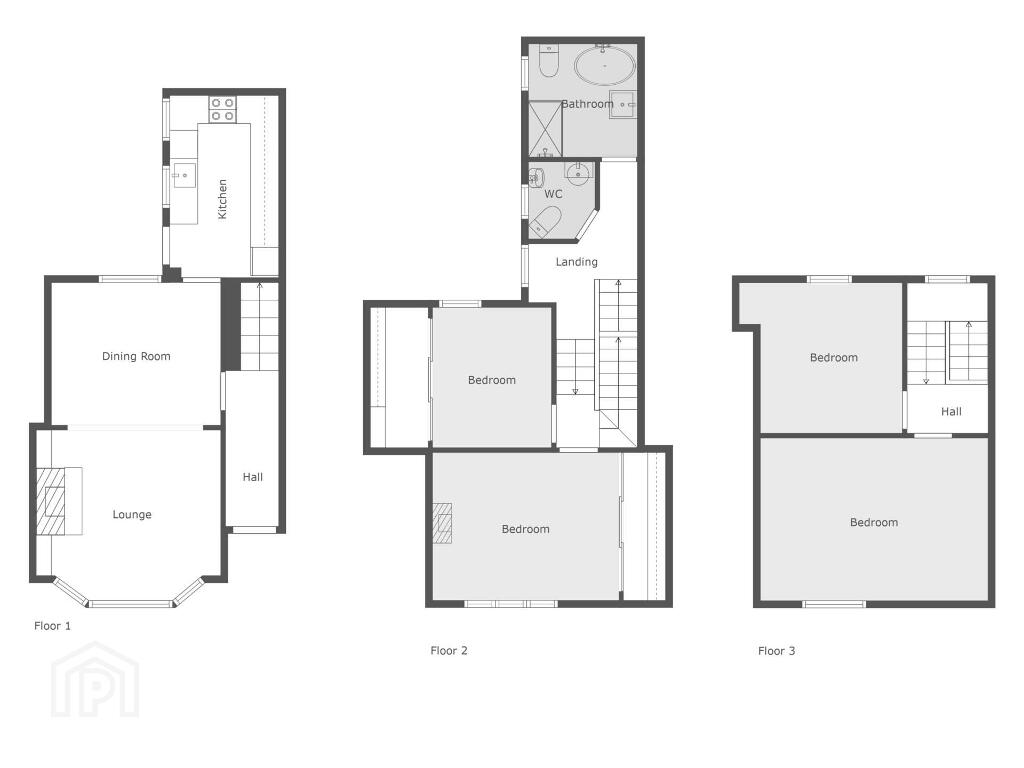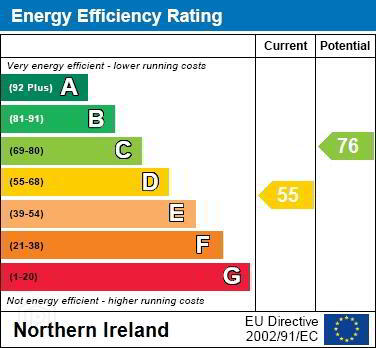
15 Park Parade Lisburn, BT27 4AJ
4 Bed Terrace House For Sale
£239,950
Print additional images & map (disable to save ink)
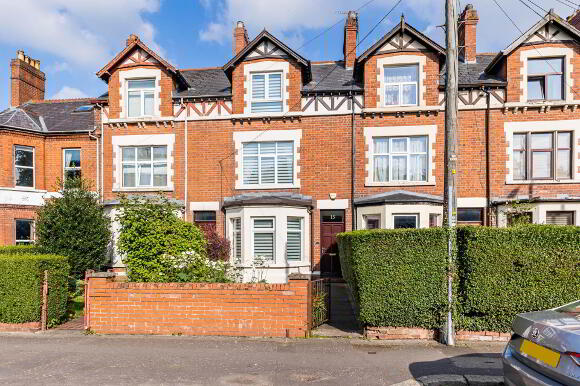
Telephone:
028 9266 9030View Online:
www.taylorpattersonestateagents.com/1032883Key Information
| Address | 15 Park Parade Lisburn, BT27 4AJ |
|---|---|
| Price | Last listed at Offers around £239,950 |
| Style | Terrace House |
| Bedrooms | 4 |
| Receptions | 2 |
| Bathrooms | 2 |
| Heating | Gas |
| Size | 129 sq. metres |
| EPC Rating | D55/C76 |
| Status | Sale Agreed |
Additional Information
A charming four bedroom `Victorian` period home situated in the heart of Lisburn, just across from Wallace Park.
Conveniently placed, all amenities are on your doorstep including bus routes, train station, Wallace Park, Castle Gardens, a number of schools and the town centre itself.
The property has been sympathetically modernised and offers spacious accommodation over three floors and an enclosed rear garden and covered yard.
Accommodation comprises in brief:-
Entrance Porch; Reception Hall; Lounge; open to Dining Room; Kitchen; 4 Bedrooms; Bathroom and separate w.c.
Specification includes: Gas fired central heating; uPVC double glazed windows and external doors; Alarm system; tiled and wooden flooring throughout ground floor; original features including cornicing and tiled floor to Porch; white panelled internal doors; modern luxury suite in Bathroom.
Outside: Enclosed and covered rear yard. Plumbed for washing machine. Light and tap.
Store Room with light and power and gas central heating boiler.
Fully enclosed rear garden in lawn and paved patio area. Timber fence surround.
GROUND FLOOR
ENTRANCE PORCH
Entrance door with glazed top light. Original tiled floor. Corniced ceiling.
RECEPTION HALL
uPVC double glazed entrance door. Parquet flooring. Corniced ceiling.
LOUNGE - 4.5m (14'9") x 3.75m (12'4")
Oak flooring. Fireplace of painted wooden surround, cast iron inset and granite hearth. Fitted cupboards and shelving to both sides of fireplace. Corniced ceiling and centre rose. Open to:-
DINING ROOM - 4.03m (13'3") x 3.19m (10'6")
Oak flooring. Corniced ceiling and centre rose.
KITCHEN - 3.79m (12'5") x 2.45m (8'0")
High and low level cupboards. Single drainer stainless steel sink unit with mixer tap. Plumbed for dishwasher. Extractor unit over. Space for cooker. Tiled floor. Downlighters. uPVC double glazed rear door.
FIRST FLOOR
SPLIT LANDING
BATHROOM - 2.46m (8'1") x 2.37m (7'9")
Modern suite comprising free standing bath with centred mixer tap and telephone shower attachment; vanity wash hand basin with mixer tap and cupboards below; low flush w.c.; and fully tiled shower cubicle with drench head and hose attachment. Tiled floor. Part tiled walls. Feature vertical radiator.
SEPARATE W.C.
Wash hand basin with mixer tap, low flush w.c. and bidet. Tiled floor. Part tiled walls.
BEDROOM 1 - 4.54m (14'11") x 3.55m (11'8")
Fitted wardrobes with sliding mirror doors. Corniced ceiling.
BEDROOM 2 - 3.15m (10'4") x 2.26m (7'5")
Fitted wardrobes with sliding mirror doors.
SECOND FLOOR
BEDROOM 3 - 4.36m (14'4") x 3.56m (11'8")
Downlighters.
BEDROOM 4 - 3.15m (10'4") x 2.82m (9'3")
Downlighters.
Directions
LOCATION: Park Parade is located where Seymour Street meets the Belfast Road, across from Wallace Park.
what3words /// agreed.maps.amber
Notice
Please note we have not tested any apparatus, fixtures, fittings, or services. Interested parties must undertake their own investigation into the working order of these items. All measurements are approximate and photographs provided for guidance only.
Conveniently placed, all amenities are on your doorstep including bus routes, train station, Wallace Park, Castle Gardens, a number of schools and the town centre itself.
The property has been sympathetically modernised and offers spacious accommodation over three floors and an enclosed rear garden and covered yard.
Accommodation comprises in brief:-
Entrance Porch; Reception Hall; Lounge; open to Dining Room; Kitchen; 4 Bedrooms; Bathroom and separate w.c.
Specification includes: Gas fired central heating; uPVC double glazed windows and external doors; Alarm system; tiled and wooden flooring throughout ground floor; original features including cornicing and tiled floor to Porch; white panelled internal doors; modern luxury suite in Bathroom.
Outside: Enclosed and covered rear yard. Plumbed for washing machine. Light and tap.
Store Room with light and power and gas central heating boiler.
Fully enclosed rear garden in lawn and paved patio area. Timber fence surround.
GROUND FLOOR
ENTRANCE PORCH
Entrance door with glazed top light. Original tiled floor. Corniced ceiling.
RECEPTION HALL
uPVC double glazed entrance door. Parquet flooring. Corniced ceiling.
LOUNGE - 4.5m (14'9") x 3.75m (12'4")
Oak flooring. Fireplace of painted wooden surround, cast iron inset and granite hearth. Fitted cupboards and shelving to both sides of fireplace. Corniced ceiling and centre rose. Open to:-
DINING ROOM - 4.03m (13'3") x 3.19m (10'6")
Oak flooring. Corniced ceiling and centre rose.
KITCHEN - 3.79m (12'5") x 2.45m (8'0")
High and low level cupboards. Single drainer stainless steel sink unit with mixer tap. Plumbed for dishwasher. Extractor unit over. Space for cooker. Tiled floor. Downlighters. uPVC double glazed rear door.
FIRST FLOOR
SPLIT LANDING
BATHROOM - 2.46m (8'1") x 2.37m (7'9")
Modern suite comprising free standing bath with centred mixer tap and telephone shower attachment; vanity wash hand basin with mixer tap and cupboards below; low flush w.c.; and fully tiled shower cubicle with drench head and hose attachment. Tiled floor. Part tiled walls. Feature vertical radiator.
SEPARATE W.C.
Wash hand basin with mixer tap, low flush w.c. and bidet. Tiled floor. Part tiled walls.
BEDROOM 1 - 4.54m (14'11") x 3.55m (11'8")
Fitted wardrobes with sliding mirror doors. Corniced ceiling.
BEDROOM 2 - 3.15m (10'4") x 2.26m (7'5")
Fitted wardrobes with sliding mirror doors.
SECOND FLOOR
BEDROOM 3 - 4.36m (14'4") x 3.56m (11'8")
Downlighters.
BEDROOM 4 - 3.15m (10'4") x 2.82m (9'3")
Downlighters.
Directions
LOCATION: Park Parade is located where Seymour Street meets the Belfast Road, across from Wallace Park.
what3words /// agreed.maps.amber
Notice
Please note we have not tested any apparatus, fixtures, fittings, or services. Interested parties must undertake their own investigation into the working order of these items. All measurements are approximate and photographs provided for guidance only.
-
Taylor Patterson Estate Agents

028 9266 9030

