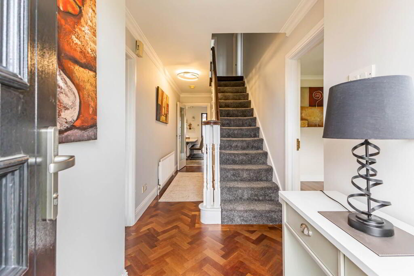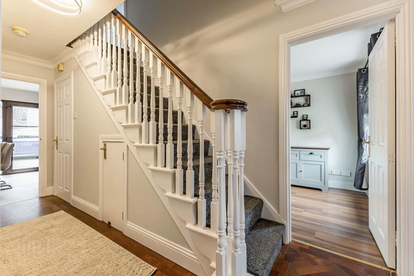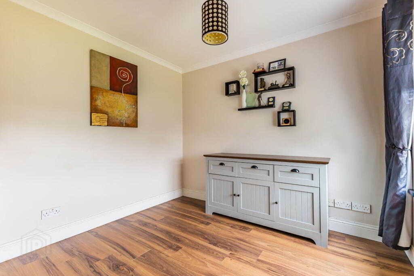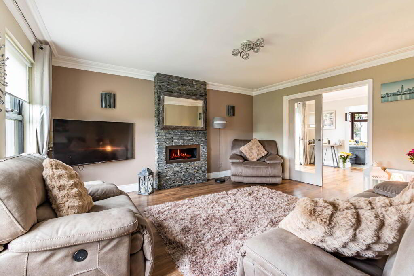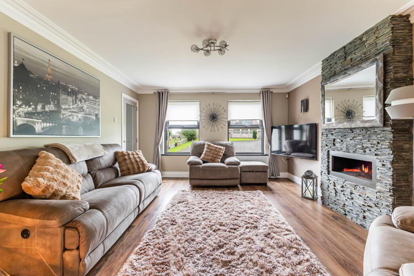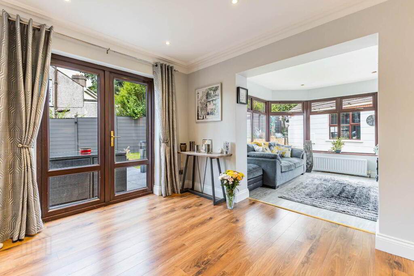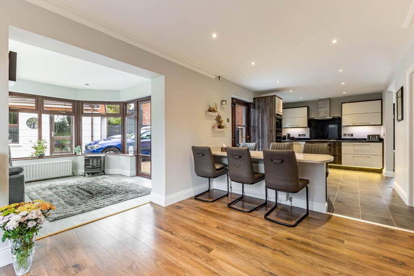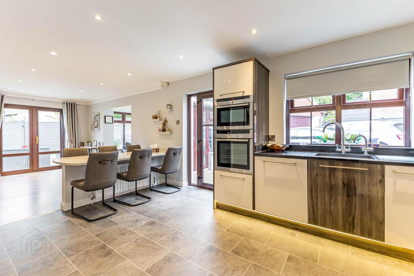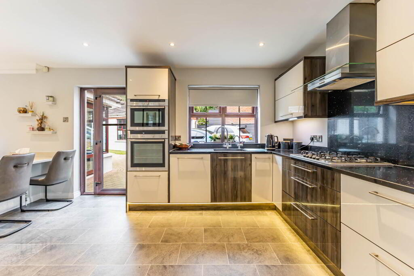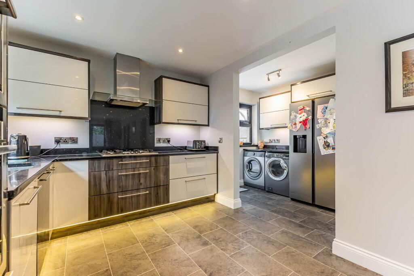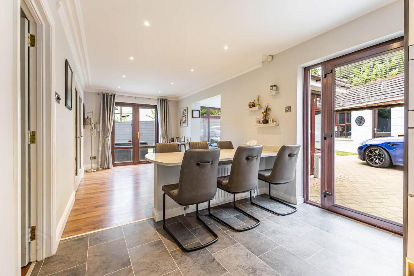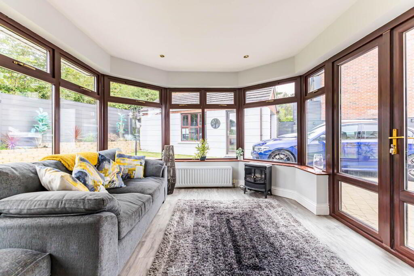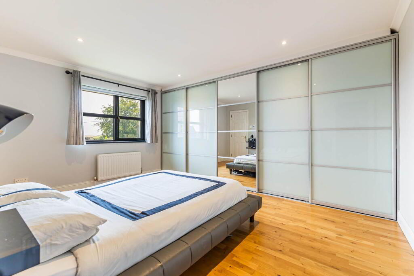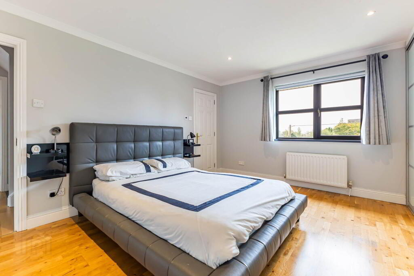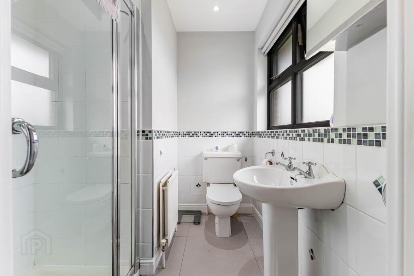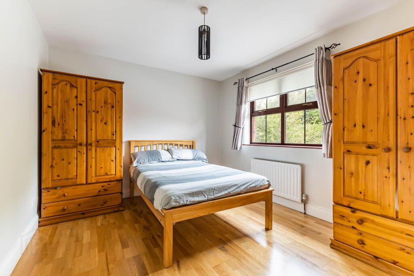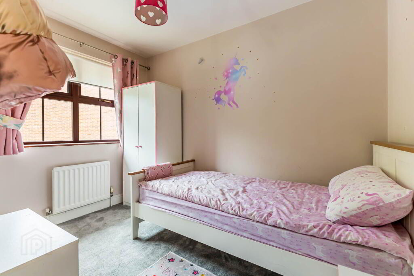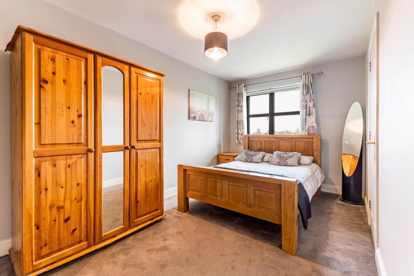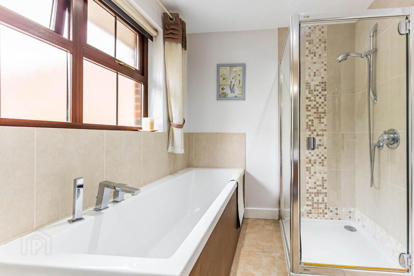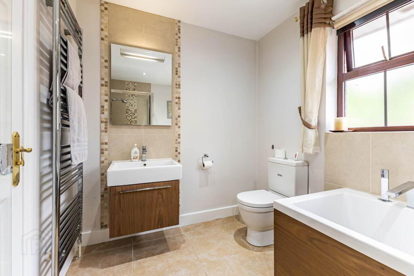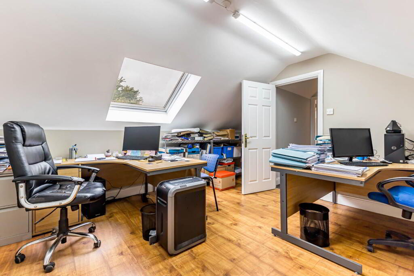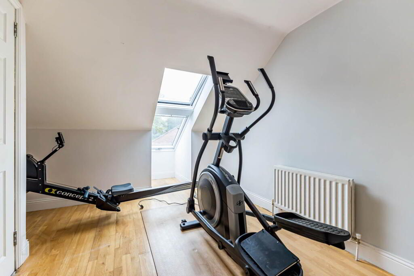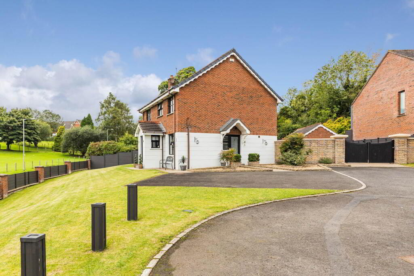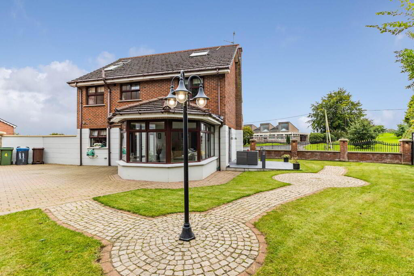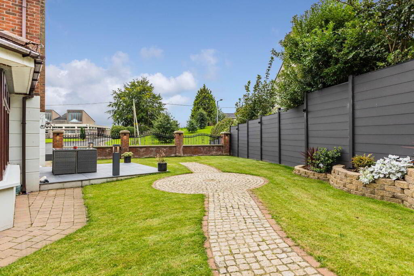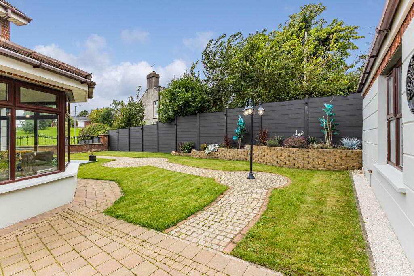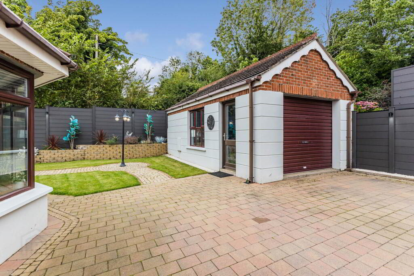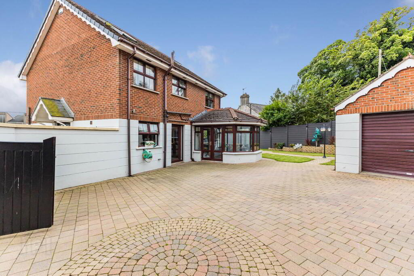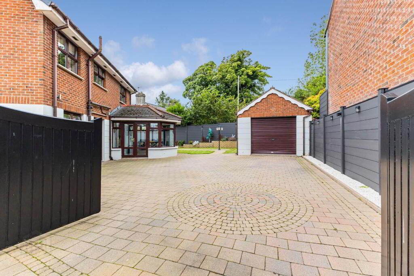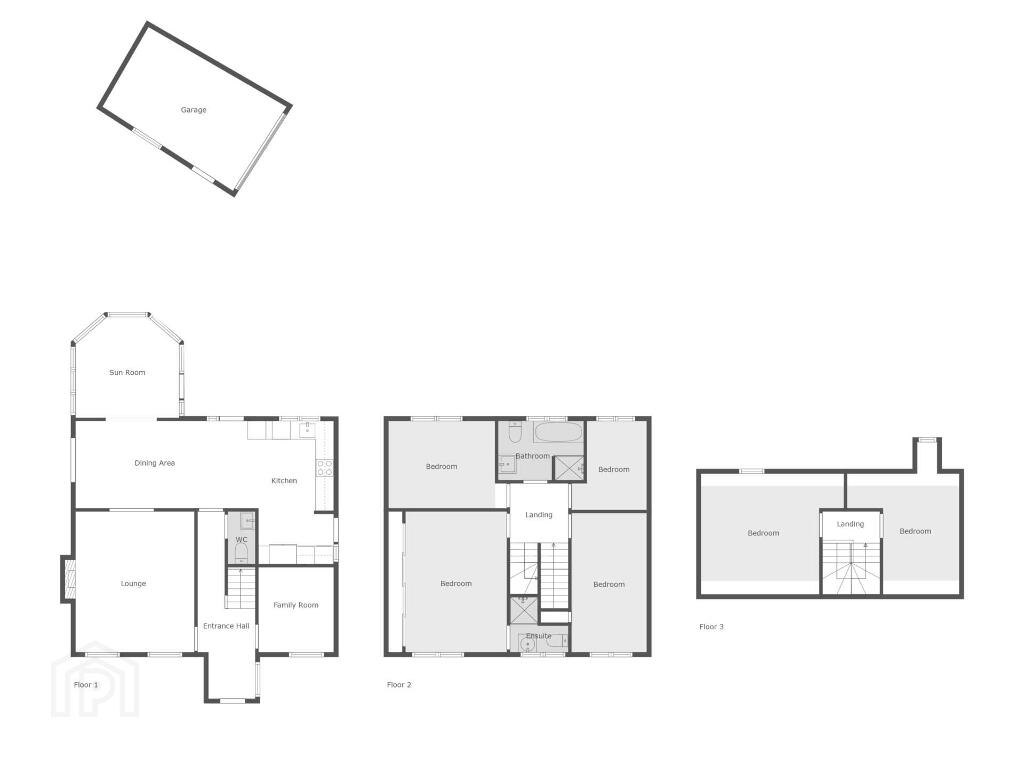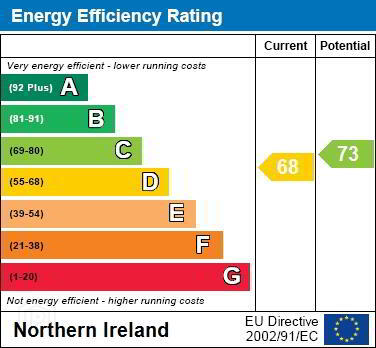
4 Church Glen Lisburn, BT28 3FP
6 Bed Detached House For Sale
Offers around £450,000
Print additional images & map (disable to save ink)
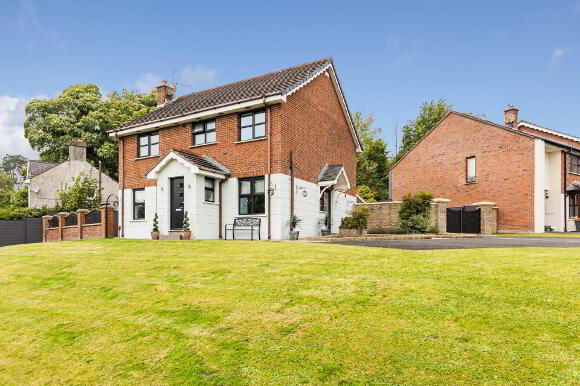
Telephone:
028 9266 9030View Online:
www.taylorpattersonestateagents.com/1037538Key Information
| Address | 4 Church Glen Lisburn, BT28 3FP |
|---|---|
| Price | Offers around £450,000 |
| Style | Detached House |
| Bedrooms | 6 |
| Receptions | 3 |
| Bathrooms | 2 |
| Heating | Gas |
| Size | 179 sq. metres |
| EPC Rating | D68/C73 |
| Status | For sale |
Additional Information
A perfect family home, this three reception, six bedroom detached property enjoys an enviable setting in a great location.
Situated just off the Derriaghy Road, both Lisburn and Belfast are easily accessible via the nearby Boomers Road and McKinstry Road.
The property itself is tastefully presented, boasting an excellent specification throughout its flexible in use accommodation and benefitting from a large end of cul de sac site with spacious gardens, ample parking and Detached Garage.
Accommodation comprises in brief:- Reception Hall; Cloaks with w.c.; Lounge; Kitchen with Utility Area open plan Dining Room; Sun Room; Family Room.
First floor: Principal Bedroom with Ensuite Shower Room; 3 further Bedrooms; Bathroom.
Second floor: Bedrooms 5 and 6.
Specification includes: Gas fired central heating; uPVC triple and double glazed windows; uPVC fascias; Alarm system; modern fitted Kitchen with appliances.
Outside: Stone finished pillared entrance and electric timber double gates leading to spacious cobble paved courtyard area with ample enclosed parking.
Detached Garage (6.83 x 3.36) (22`5" x 11`0") with automatic roller door, lighting and power.
Front garden in lawn. Wall with PVC panelling to front boundary.
Landscaped garden in lawn with cobble paved paths and paved patio area. Brick wall with wrought iron fencing and PVC fencing to surround. Tap. Lighting.
Double width tarmacadam parking bay to side.
GROUND FLOOR
RECEPTION HALL
Composite part glazed entrance door. Parquet wooden floor. Corniced ceiling. Understairs storage cupboard.
CLOAKS
Tiled floor and part tiled walls. Low flush w.c. and vanity wash hand basin with mixer tap.
FAMILY ROOM - 2.92m (9'7") x 2.52m (8'3")
Laminate wooden floor. Coved ceiling.
LOUNGE - 4.71m (15'5") x 3.99m (13'1")
Corniced ceiling. Laminate wooden floor. Feature electric fireplace within slate tiled floor to ceiling surround.
DINING ROOM open plan to KITCHEN - 8.66m (28'5") x 2.88m (9'5")
KITCHEN
Extensive range of units in gloss finish with quartz worktops. `Blanco` sink unit with mixer tap. Built-in 5 ring gas hob and extractor unit over. `Neff` built-in oven and microwave. Integrated dishwasher. Fitted breakfast table. Vinyl tiled floor. Downlighters.
UTILITY AREA - 2.53m (8'4") x 1.78m (5'10")
Matching cupboards. Plumbed for washing machine. Tiled floor. uPVC double glazed rear door.
SUN ROOM - 3.35m (11'0") x 3.03m (9'11")
Laminate wooden floor. Downlighters.
FIRST FLOOR
LANDING
Laminate wooden floor.
PRINCIPAL BEDROOM - 4.53m (14'10") x 3.35m (11'0")
Wall length fitted wardrobes with sliding doors. Oak flooring. Coved ceiling. Downlighters.
ENSUITE SHOWER ROOM
Fully tiled shower enclosure; pedestal wash hand basin; low flush w.c. Tiled floor. Part tiled walls. Downlighters.
BEDROOM 2 - 4.57m (15'0") x 2.56m (8'5")
Built-in cupboard wth light.
BEDROOM 3 - 3.49m (11'5") x 3.06m (10'0")
BEDROOM 4 - 3.05m (10'0") x 2.15m (7'1")
Laminate wooden floor.
BATHROOM
White suite comprising bath with mixer tap and shower hose attachment; floating vanity wash hand basin with mixer tap and drawer below; low flush w.c.; tiled shower cubicle. Tiled floor. Downlighters. Chrome heated towel rail.
SECOND FLOOR
BEDROOM 5 - 3.95m (13'0") x 3.91m (12'10")
Laminate wooden floor.
BEDROOM 6 - 3.95m (13'0") x 2.57m (8'5")
Laminate wooden floor.
Directions
LOCATION: Off Derriaghy Road which runs between Boomers Road and McKinstry Road.
what3words /// ripe.flying.crop
Notice
Please note we have not tested any apparatus, fixtures, fittings, or services. Interested parties must undertake their own investigation into the working order of these items. All measurements are approximate and photographs provided for guidance only.
Situated just off the Derriaghy Road, both Lisburn and Belfast are easily accessible via the nearby Boomers Road and McKinstry Road.
The property itself is tastefully presented, boasting an excellent specification throughout its flexible in use accommodation and benefitting from a large end of cul de sac site with spacious gardens, ample parking and Detached Garage.
Accommodation comprises in brief:- Reception Hall; Cloaks with w.c.; Lounge; Kitchen with Utility Area open plan Dining Room; Sun Room; Family Room.
First floor: Principal Bedroom with Ensuite Shower Room; 3 further Bedrooms; Bathroom.
Second floor: Bedrooms 5 and 6.
Specification includes: Gas fired central heating; uPVC triple and double glazed windows; uPVC fascias; Alarm system; modern fitted Kitchen with appliances.
Outside: Stone finished pillared entrance and electric timber double gates leading to spacious cobble paved courtyard area with ample enclosed parking.
Detached Garage (6.83 x 3.36) (22`5" x 11`0") with automatic roller door, lighting and power.
Front garden in lawn. Wall with PVC panelling to front boundary.
Landscaped garden in lawn with cobble paved paths and paved patio area. Brick wall with wrought iron fencing and PVC fencing to surround. Tap. Lighting.
Double width tarmacadam parking bay to side.
GROUND FLOOR
RECEPTION HALL
Composite part glazed entrance door. Parquet wooden floor. Corniced ceiling. Understairs storage cupboard.
CLOAKS
Tiled floor and part tiled walls. Low flush w.c. and vanity wash hand basin with mixer tap.
FAMILY ROOM - 2.92m (9'7") x 2.52m (8'3")
Laminate wooden floor. Coved ceiling.
LOUNGE - 4.71m (15'5") x 3.99m (13'1")
Corniced ceiling. Laminate wooden floor. Feature electric fireplace within slate tiled floor to ceiling surround.
DINING ROOM open plan to KITCHEN - 8.66m (28'5") x 2.88m (9'5")
KITCHEN
Extensive range of units in gloss finish with quartz worktops. `Blanco` sink unit with mixer tap. Built-in 5 ring gas hob and extractor unit over. `Neff` built-in oven and microwave. Integrated dishwasher. Fitted breakfast table. Vinyl tiled floor. Downlighters.
UTILITY AREA - 2.53m (8'4") x 1.78m (5'10")
Matching cupboards. Plumbed for washing machine. Tiled floor. uPVC double glazed rear door.
SUN ROOM - 3.35m (11'0") x 3.03m (9'11")
Laminate wooden floor. Downlighters.
FIRST FLOOR
LANDING
Laminate wooden floor.
PRINCIPAL BEDROOM - 4.53m (14'10") x 3.35m (11'0")
Wall length fitted wardrobes with sliding doors. Oak flooring. Coved ceiling. Downlighters.
ENSUITE SHOWER ROOM
Fully tiled shower enclosure; pedestal wash hand basin; low flush w.c. Tiled floor. Part tiled walls. Downlighters.
BEDROOM 2 - 4.57m (15'0") x 2.56m (8'5")
Built-in cupboard wth light.
BEDROOM 3 - 3.49m (11'5") x 3.06m (10'0")
BEDROOM 4 - 3.05m (10'0") x 2.15m (7'1")
Laminate wooden floor.
BATHROOM
White suite comprising bath with mixer tap and shower hose attachment; floating vanity wash hand basin with mixer tap and drawer below; low flush w.c.; tiled shower cubicle. Tiled floor. Downlighters. Chrome heated towel rail.
SECOND FLOOR
BEDROOM 5 - 3.95m (13'0") x 3.91m (12'10")
Laminate wooden floor.
BEDROOM 6 - 3.95m (13'0") x 2.57m (8'5")
Laminate wooden floor.
Directions
LOCATION: Off Derriaghy Road which runs between Boomers Road and McKinstry Road.
what3words /// ripe.flying.crop
Notice
Please note we have not tested any apparatus, fixtures, fittings, or services. Interested parties must undertake their own investigation into the working order of these items. All measurements are approximate and photographs provided for guidance only.
-
Taylor Patterson Estate Agents

028 9266 9030

