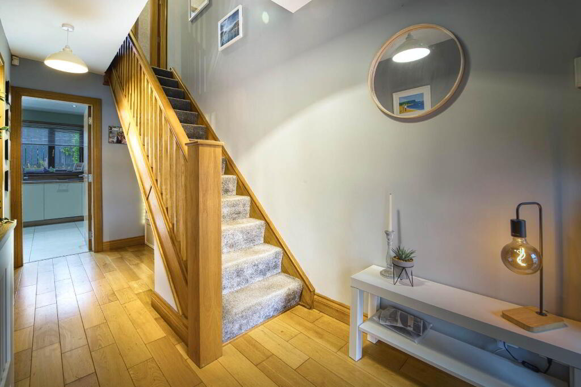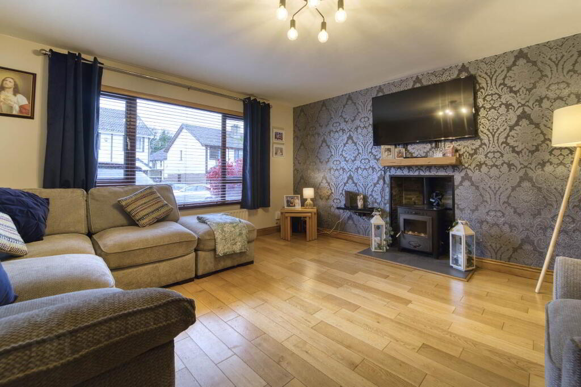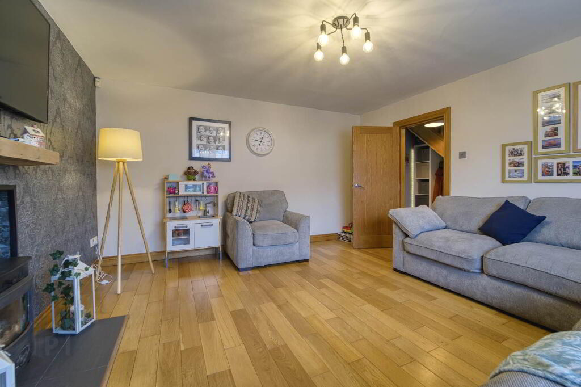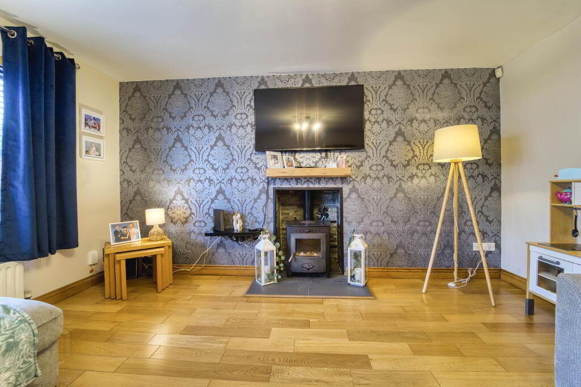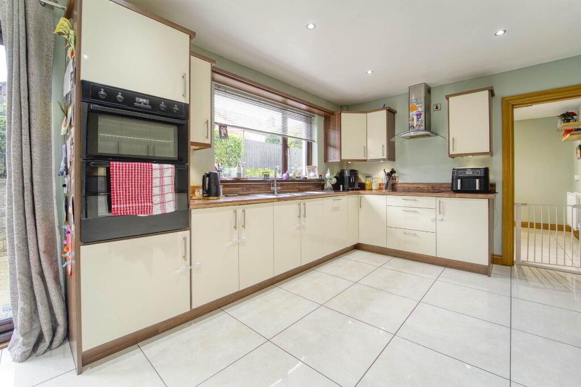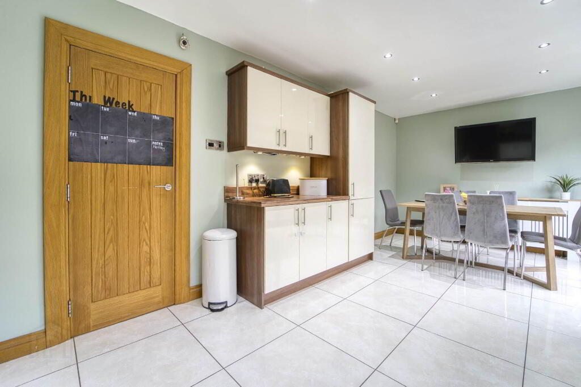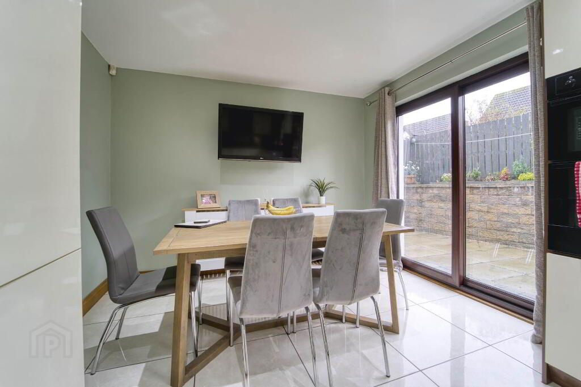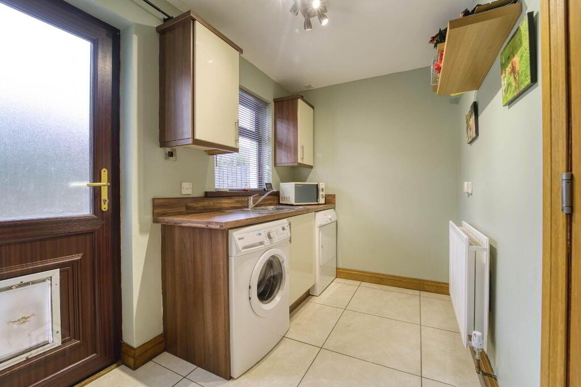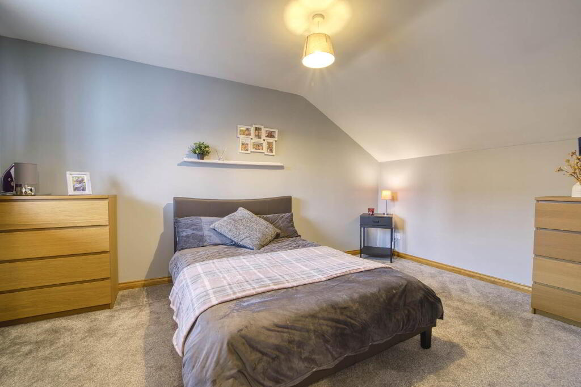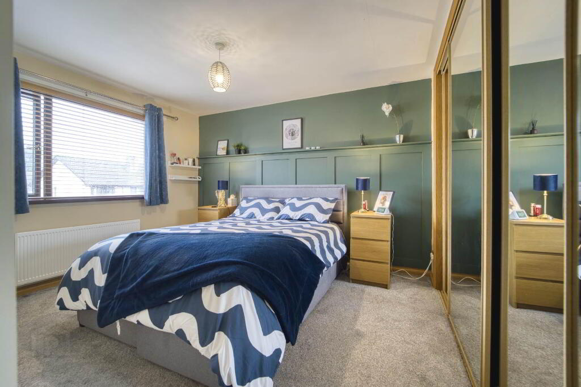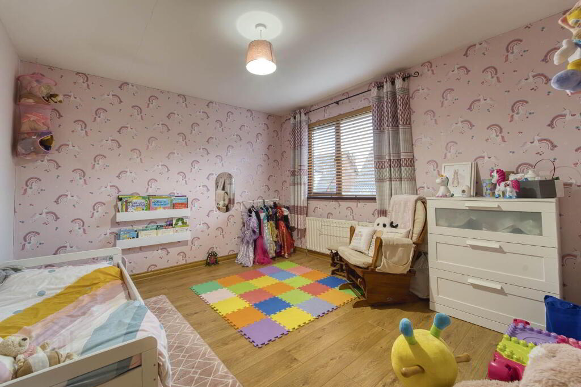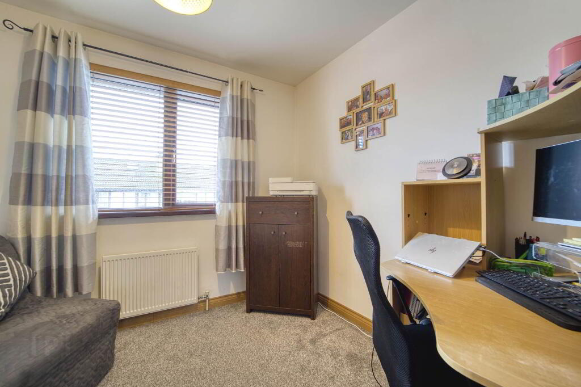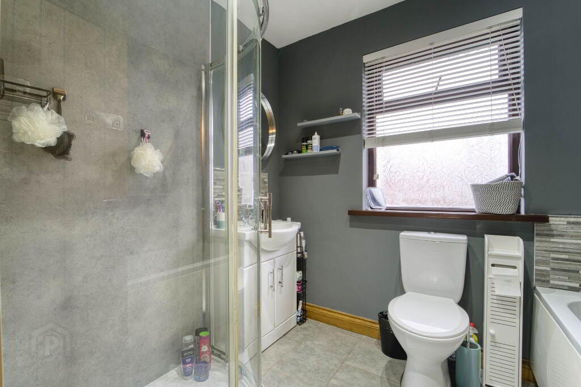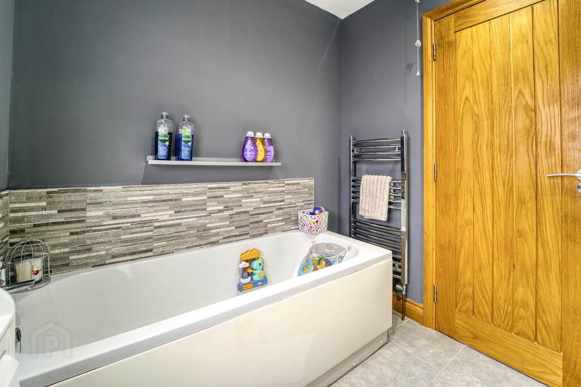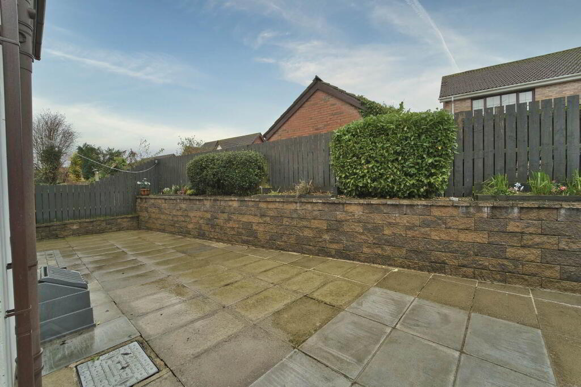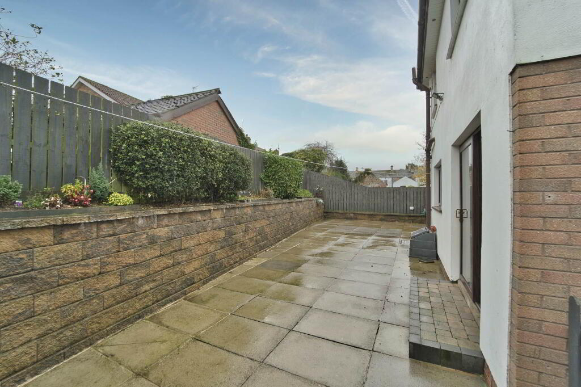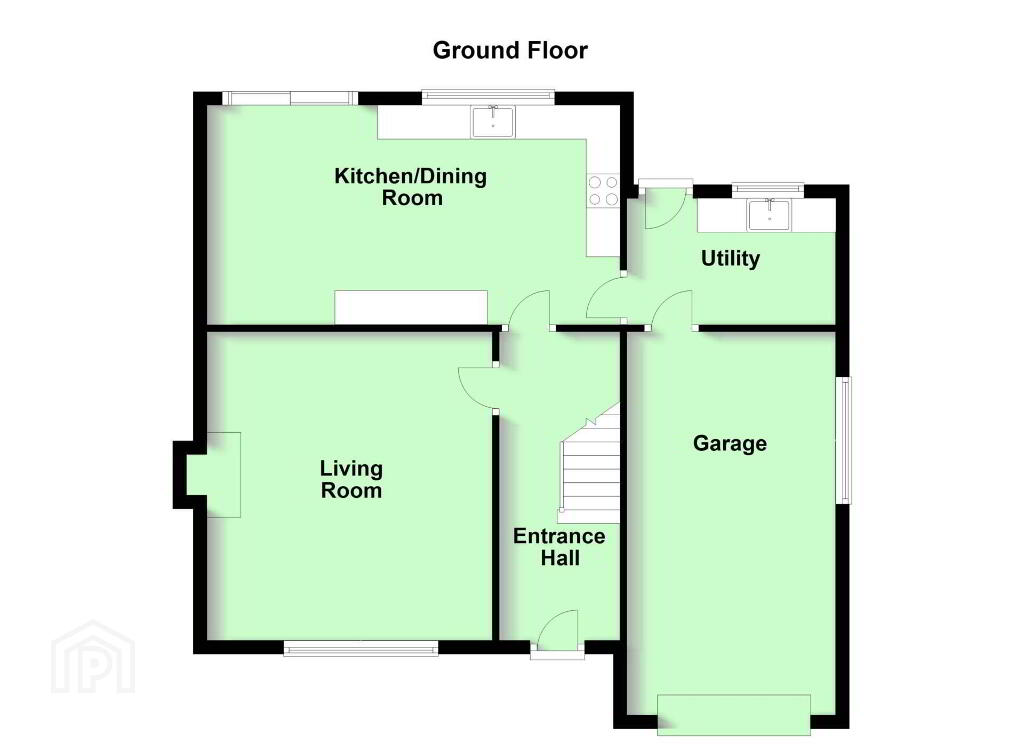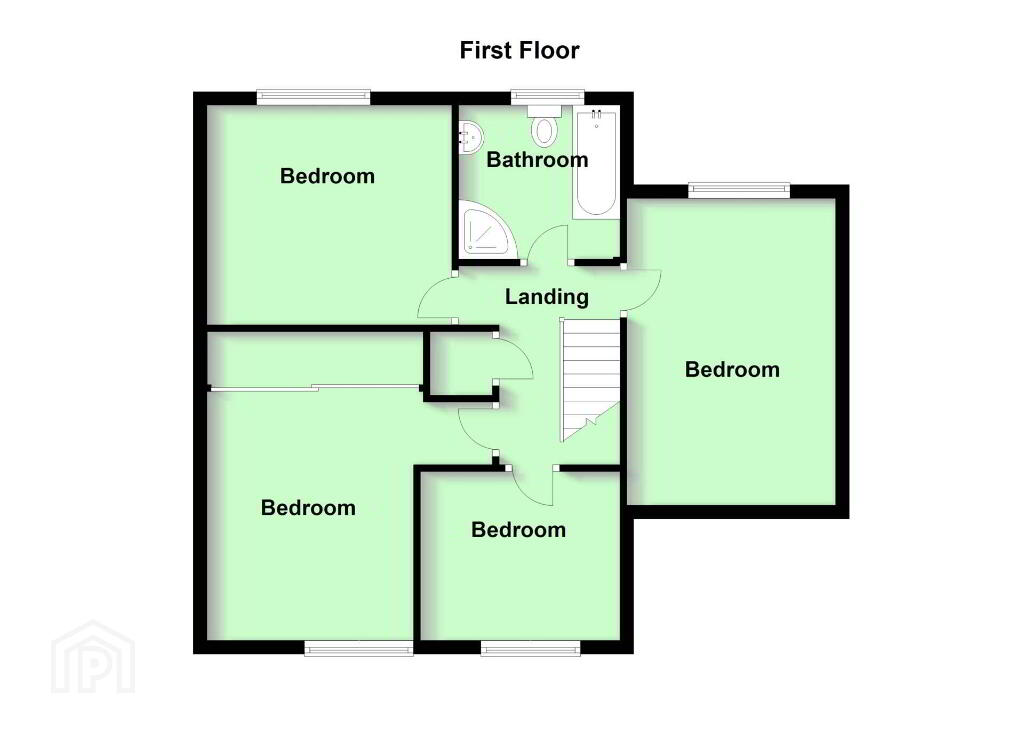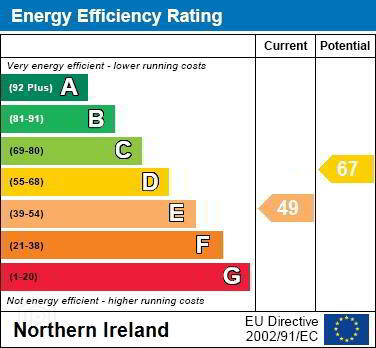
22 Meadowside, Glenavy, Crumlin, BT29 4FE
4 Bed Detached House For Sale
Offers around £255,000
Print additional images & map (disable to save ink)
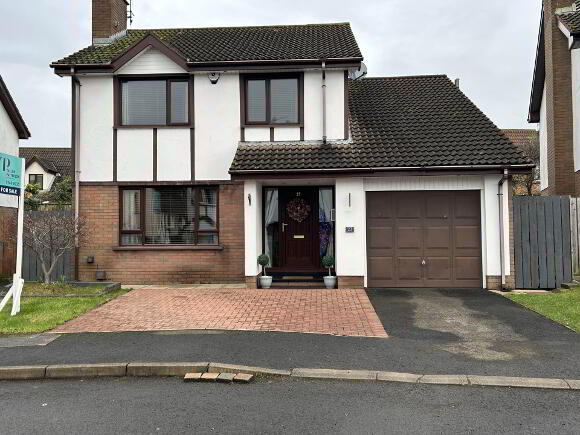
Telephone:
028 9266 9030View Online:
www.taylorpattersonestateagents.com/1046933Key Information
| Address | 22 Meadowside, Glenavy, Crumlin, BT29 4FE |
|---|---|
| Price | Offers around £255,000 |
| Style | Detached House |
| Bedrooms | 4 |
| Receptions | 1 |
| Bathrooms | 1 |
| Heating | Oil |
| Size | 116 sq. metres |
| EPC Rating | E49/D67 |
| Status | For sale |
Additional Information
A well presented detached property situated within this popular residential cul-de-sac.
Situated within walking distance to local amenities, and for those wishing to commute the Airport Road is just minutes away, making the property accessible to Moira, Belfast and beyond.
The property is finished to an excellent standard throughout.
Accommodation comprises: Reception Hall; Lounge; Refitted Kitchen/Dining Area; Utility Room; Integral Garage
First Floor: 4 Bedrooms; Bathroom.
Specification includes: Oil fired central heating; PVC double glazed windows; Oak internal doors; PVC fascias.
Outside: Extensive fully enclosed paved patio area to the rear. Retaining wall with shrub planting. Light. Tap. Tarmacadam driveway to the front. Brick paved driveway to front. Integral Garage. Front garden area. Outside socket.
GROUND FLOOR
RECEPTION HALL
Oak floor. PVC front door.
LOUNGE - 4.51m (14'10") x 4.2m (13'9")
Oak flooring. Feature stove with hot water link-up.
KITCHEN/DINING - 6.11m (20'1") x 3.22m (10'7")
Range of high and low level units. Large and small bowl stainless steel sink unit. 4 ring ceramic hob, built-in double oven and stainless steel chimney hood. Integrated fridge/freezer. Integrated dishwasher. Downlighters. Tiled floor. PVC patio doors.
UTILITY ROOM
Plumbed for washing machine. Space for tumble dryer. Single drainer stainless steel sink unit.
INTEGRAL GARAGE - 5.65m (18'6") x 3.07m (10'1")
Up and over door.
FIRST FLOOR
LANDING
Hotpress.
BEDROOM 1 - 4.55m (14'11") x 3.06m (10'0")
BEDROOM 2 - 3.61m (11'10") x 3.26m (10'8")
Laminate wooden floor.
BEDROOM 3 - 3.75m (12'4") x 3.09m (10'2")
Built-in wardrobes with mirrored doors.
BEDROOM 4 - 2.93m (9'7") x 2.64m (8'8")
BATHROOM
White suite to include bath, wash hand basin, w.c. and corner shower. Heated towel rail. Part panelled walls. Part tiled walls. Tiled floor.
Directions
LOCATION: From the Moira Road turn into the Crumlin Road towards Glenavy. Meadowside is located on the left hand side.
what3words /// twee.cricket.consoles
Notice
Please note we have not tested any apparatus, fixtures, fittings, or services. Interested parties must undertake their own investigation into the working order of these items. All measurements are approximate and photographs provided for guidance only.
Situated within walking distance to local amenities, and for those wishing to commute the Airport Road is just minutes away, making the property accessible to Moira, Belfast and beyond.
The property is finished to an excellent standard throughout.
Accommodation comprises: Reception Hall; Lounge; Refitted Kitchen/Dining Area; Utility Room; Integral Garage
First Floor: 4 Bedrooms; Bathroom.
Specification includes: Oil fired central heating; PVC double glazed windows; Oak internal doors; PVC fascias.
Outside: Extensive fully enclosed paved patio area to the rear. Retaining wall with shrub planting. Light. Tap. Tarmacadam driveway to the front. Brick paved driveway to front. Integral Garage. Front garden area. Outside socket.
GROUND FLOOR
RECEPTION HALL
Oak floor. PVC front door.
LOUNGE - 4.51m (14'10") x 4.2m (13'9")
Oak flooring. Feature stove with hot water link-up.
KITCHEN/DINING - 6.11m (20'1") x 3.22m (10'7")
Range of high and low level units. Large and small bowl stainless steel sink unit. 4 ring ceramic hob, built-in double oven and stainless steel chimney hood. Integrated fridge/freezer. Integrated dishwasher. Downlighters. Tiled floor. PVC patio doors.
UTILITY ROOM
Plumbed for washing machine. Space for tumble dryer. Single drainer stainless steel sink unit.
INTEGRAL GARAGE - 5.65m (18'6") x 3.07m (10'1")
Up and over door.
FIRST FLOOR
LANDING
Hotpress.
BEDROOM 1 - 4.55m (14'11") x 3.06m (10'0")
BEDROOM 2 - 3.61m (11'10") x 3.26m (10'8")
Laminate wooden floor.
BEDROOM 3 - 3.75m (12'4") x 3.09m (10'2")
Built-in wardrobes with mirrored doors.
BEDROOM 4 - 2.93m (9'7") x 2.64m (8'8")
BATHROOM
White suite to include bath, wash hand basin, w.c. and corner shower. Heated towel rail. Part panelled walls. Part tiled walls. Tiled floor.
Directions
LOCATION: From the Moira Road turn into the Crumlin Road towards Glenavy. Meadowside is located on the left hand side.
what3words /// twee.cricket.consoles
Notice
Please note we have not tested any apparatus, fixtures, fittings, or services. Interested parties must undertake their own investigation into the working order of these items. All measurements are approximate and photographs provided for guidance only.
-
Taylor Patterson Estate Agents

028 9266 9030

