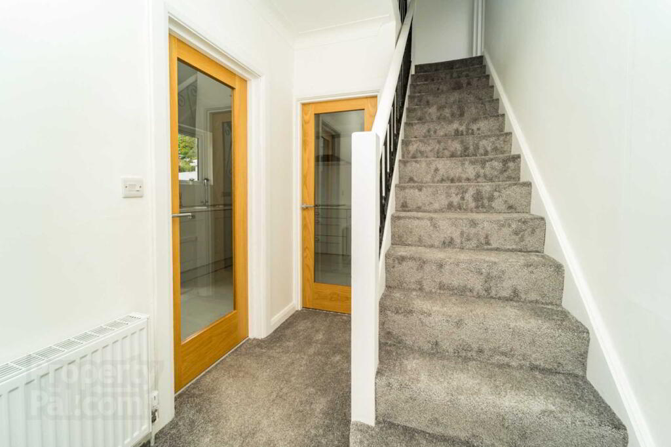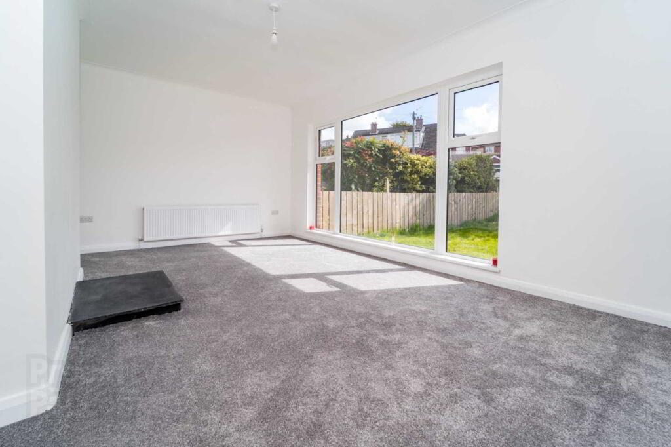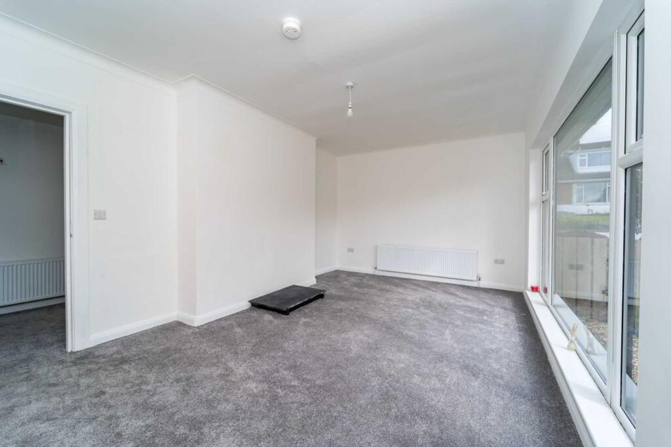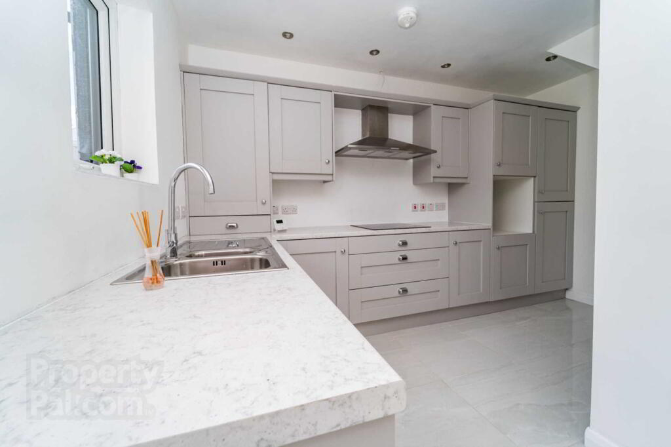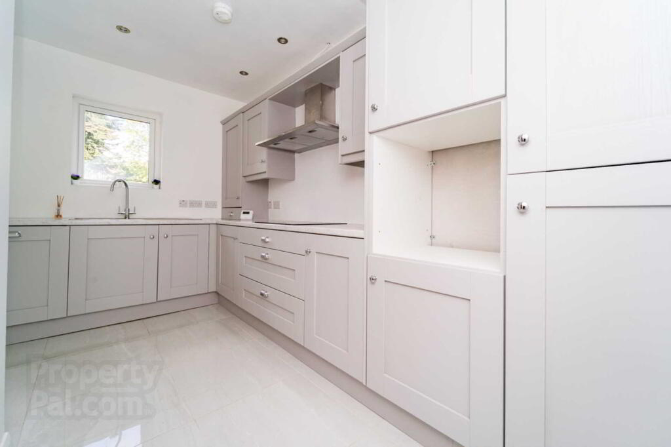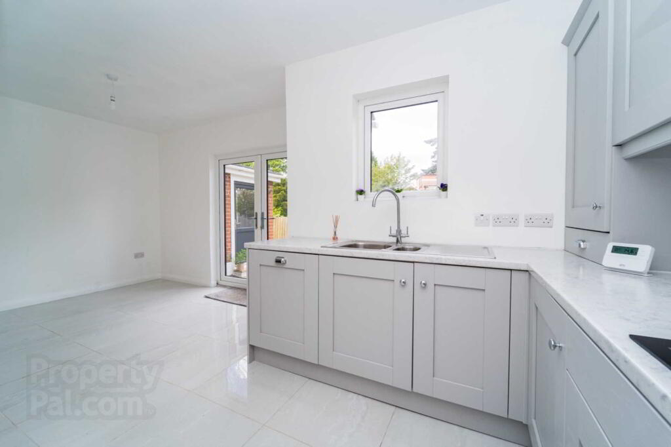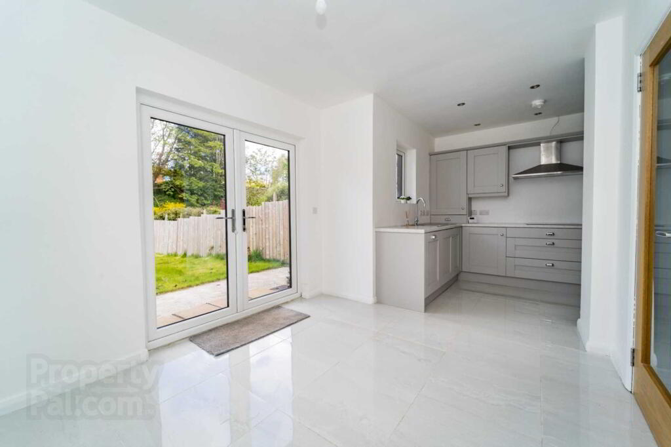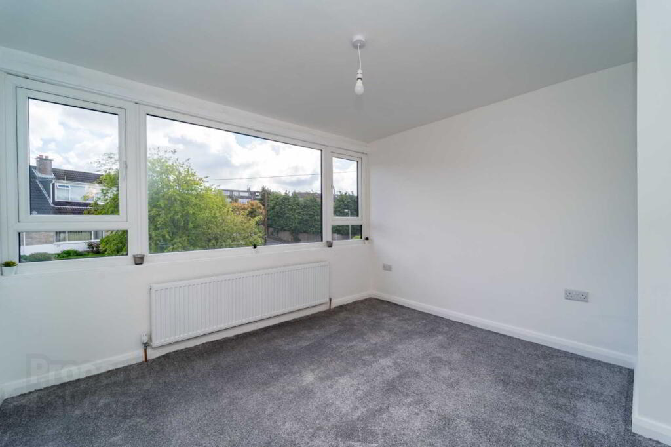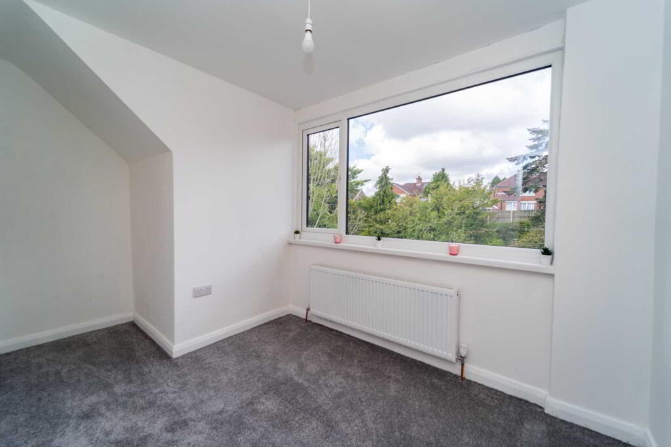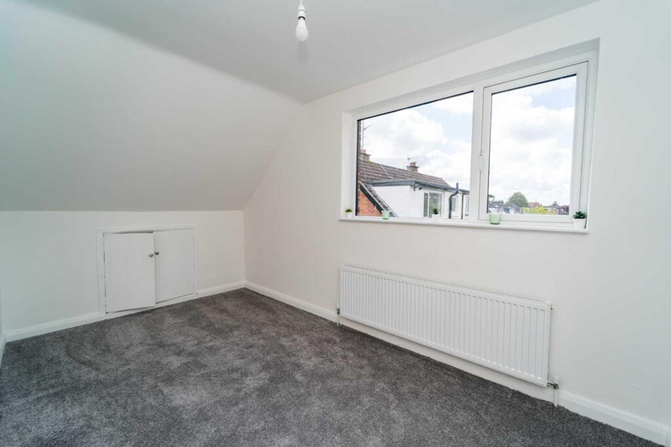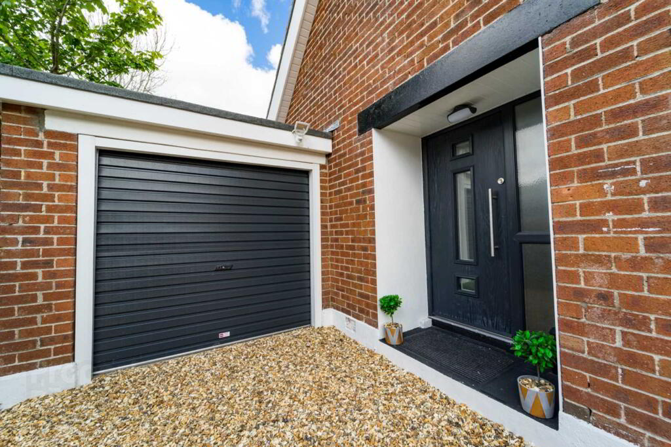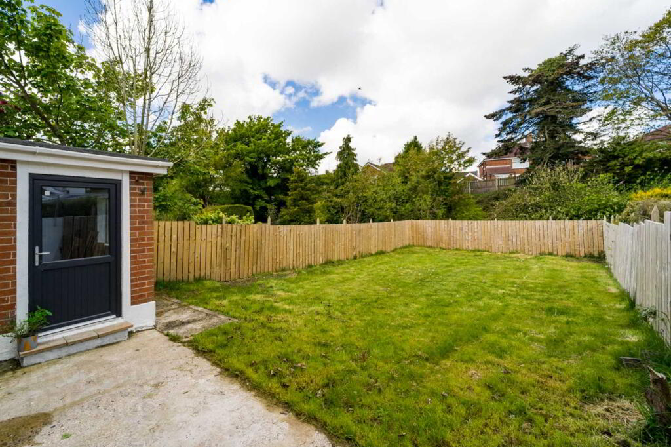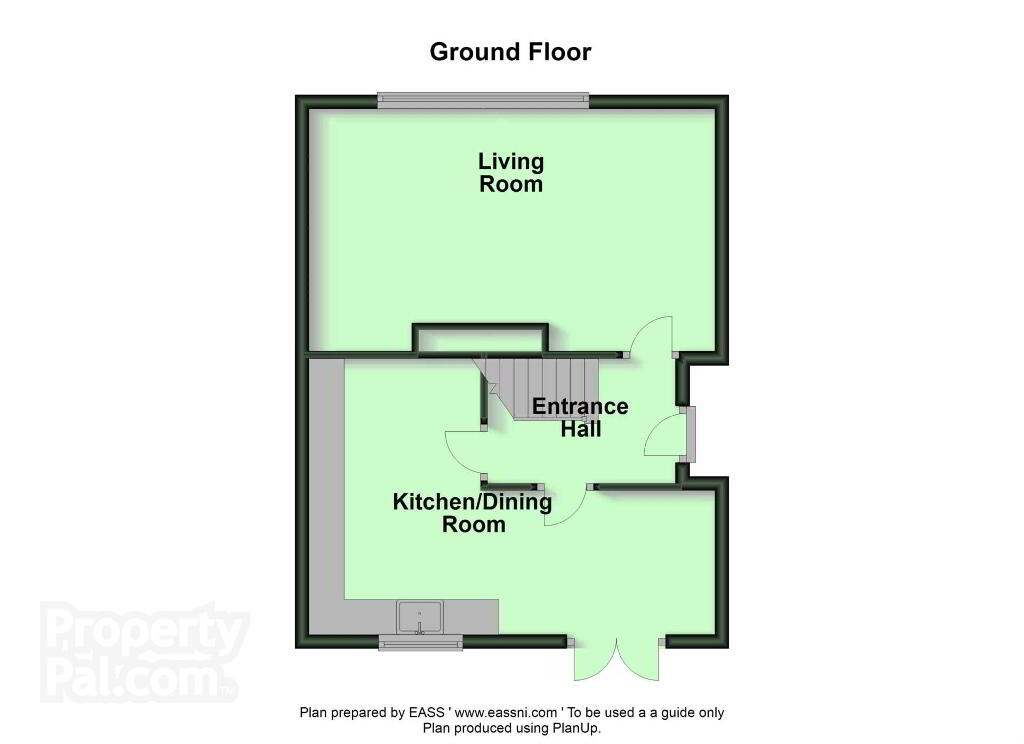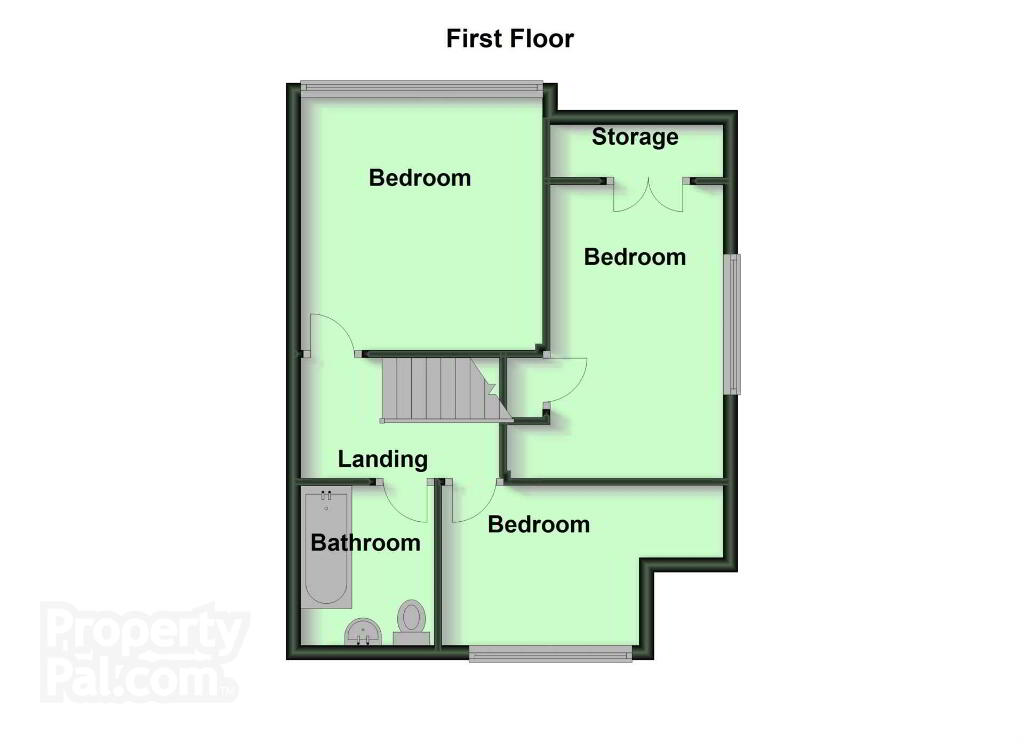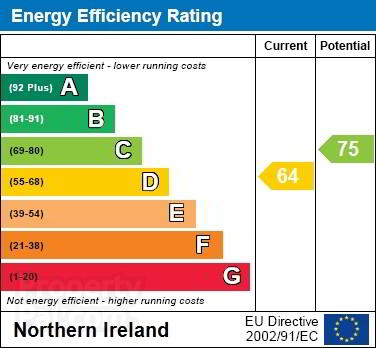
32 Four Winds Park Belfast, BT8 6GD
3 Bed Semi-detached House For Sale
SOLD
Print additional images & map (disable to save ink)
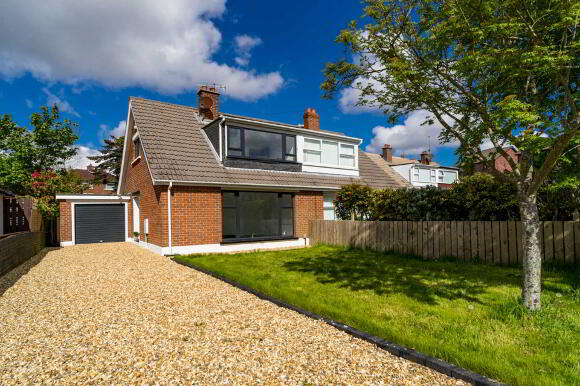
Telephone:
028 9266 9030View Online:
www.taylorpattersonestateagents.com/691944Key Information
| Address | 32 Four Winds Park Belfast, BT8 6GD |
|---|---|
| Style | Semi-detached House |
| Bedrooms | 3 |
| Receptions | 1 |
| Bathrooms | 1 |
| Size | 83 sq. metres |
| EPC Rating | D64 |
| Status | Sold |
Additional Information
Occupying a spacious cul de sac setting within this mature residential area, number 32 Four Winds Park has been extensively modernised.
Boasting a new build style `turn-key` finish including new floor coverings, new fitted Kitchen and Bathroom as well as being recently decorated throughout, this bright, airy home is ready for the discerning buyer to just move themselves in.
Conveniently placed off Newton Park, many amenities are within easy reach including shops, schools and public transport links.
Accommodation comprises in brief:- Entrance Hall; Lounge; Kitchen open plan Dining Room.
First floor: 3 Bedrooms; Bathroom.
Specification includes: Gas fired central heating; uPVC double glazed windows; new flooring throughout including tiling and carpeting; modern fitted Kitchen; fully tiled modern Bathroom.
Outside: Long pebbled driveway leading to Attached Garage (16`0" x 9`8") (4.94 x 2.62) with roller door, light and power.
Large rear garden in lawn with timber fence surround.
ENTRANCE HALL
Composite part glazed entrance door. Coved ceiling.
LOUNGE - 5.79m (19'0") x 3.45m (11'4")
Coved ceiling.
L-SHAPED KITCHEN/DINING AREA - 5.76m (18'11") Max x 3.93m (12'11") Max
Tiled floor. uPVC double glazed `French` doors.
Range of `Shaker` style cupboards. Large and small bowl single drainer stainless steel sink unit with mixer tap. Built-in touch hob with extractor unit over in stainless steel. Plumbed for dishwasher and washing machine. Space for oven. Downlighters in chrome.
FIRST FLOOR
BEDROOM 1 - 3.44m (11'3") x 2.95m (9'8")
BEDROOM 2 - 4m (13'1") x 2.23m (7'4")
Built-in wardrobe. Access to eaves storage.
BEDROOM 3 - 2.69m (8'10") x 2.11m (6'11")
plus alcove
BATHROOM
White suite comprising bath with mixer tap and hose attachment plus shower unit over; floating wash hand basin with mixer tap; low flush w.c. Tiled floor. Fully tiled walls. Downlighters. Chrome heated towel rail.
Directions
Four Winds Park is situated off Newton Park which runs between the A24 Saintfield Road and Cairnshill Road.
Notice
Please note we have not tested any apparatus, fixtures, fittings, or services. Interested parties must undertake their own investigation into the working order of these items. All measurements are approximate and photographs provided for guidance only.
Boasting a new build style `turn-key` finish including new floor coverings, new fitted Kitchen and Bathroom as well as being recently decorated throughout, this bright, airy home is ready for the discerning buyer to just move themselves in.
Conveniently placed off Newton Park, many amenities are within easy reach including shops, schools and public transport links.
Accommodation comprises in brief:- Entrance Hall; Lounge; Kitchen open plan Dining Room.
First floor: 3 Bedrooms; Bathroom.
Specification includes: Gas fired central heating; uPVC double glazed windows; new flooring throughout including tiling and carpeting; modern fitted Kitchen; fully tiled modern Bathroom.
Outside: Long pebbled driveway leading to Attached Garage (16`0" x 9`8") (4.94 x 2.62) with roller door, light and power.
Large rear garden in lawn with timber fence surround.
ENTRANCE HALL
Composite part glazed entrance door. Coved ceiling.
LOUNGE - 5.79m (19'0") x 3.45m (11'4")
Coved ceiling.
L-SHAPED KITCHEN/DINING AREA - 5.76m (18'11") Max x 3.93m (12'11") Max
Tiled floor. uPVC double glazed `French` doors.
Range of `Shaker` style cupboards. Large and small bowl single drainer stainless steel sink unit with mixer tap. Built-in touch hob with extractor unit over in stainless steel. Plumbed for dishwasher and washing machine. Space for oven. Downlighters in chrome.
FIRST FLOOR
BEDROOM 1 - 3.44m (11'3") x 2.95m (9'8")
BEDROOM 2 - 4m (13'1") x 2.23m (7'4")
Built-in wardrobe. Access to eaves storage.
BEDROOM 3 - 2.69m (8'10") x 2.11m (6'11")
plus alcove
BATHROOM
White suite comprising bath with mixer tap and hose attachment plus shower unit over; floating wash hand basin with mixer tap; low flush w.c. Tiled floor. Fully tiled walls. Downlighters. Chrome heated towel rail.
Directions
Four Winds Park is situated off Newton Park which runs between the A24 Saintfield Road and Cairnshill Road.
Notice
Please note we have not tested any apparatus, fixtures, fittings, or services. Interested parties must undertake their own investigation into the working order of these items. All measurements are approximate and photographs provided for guidance only.
-
Taylor Patterson Estate Agents

028 9266 9030

