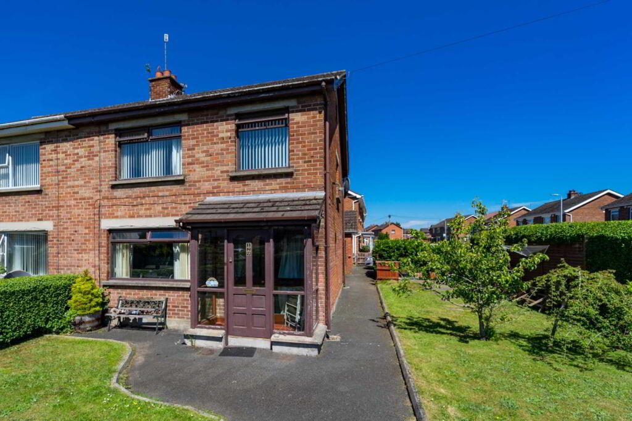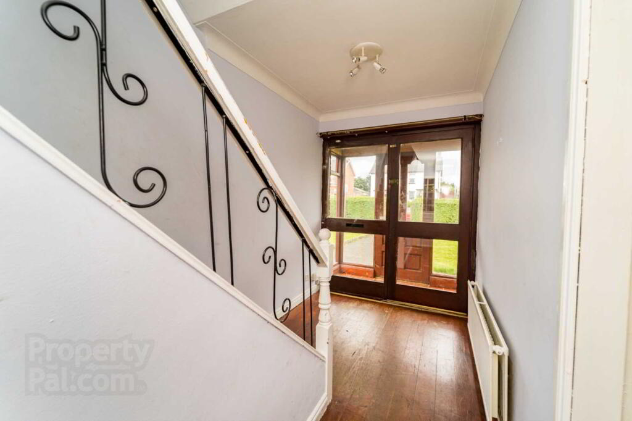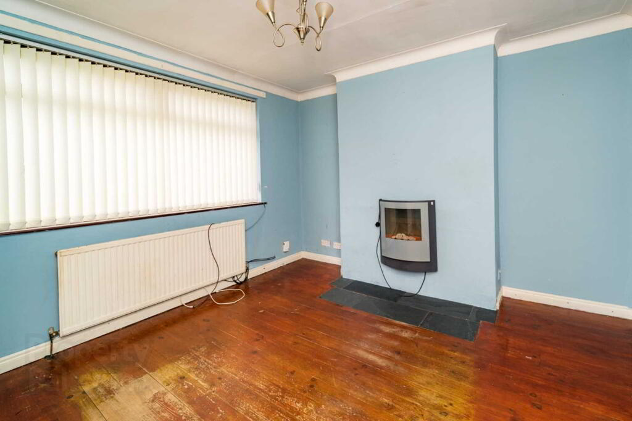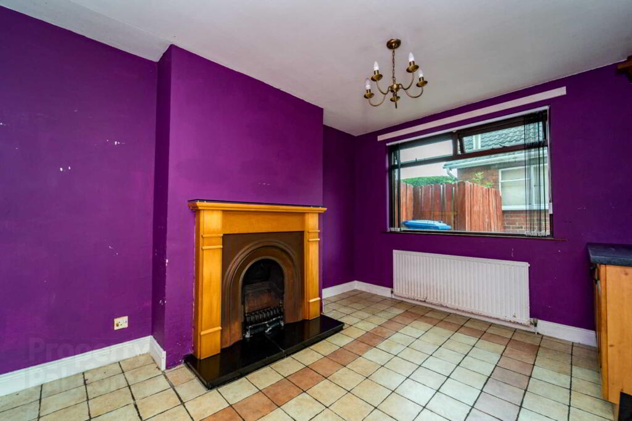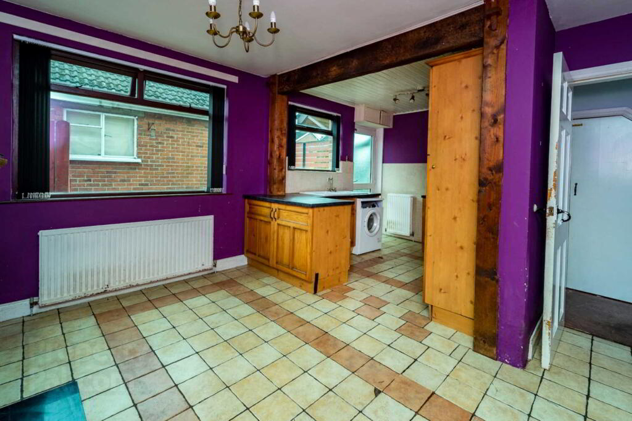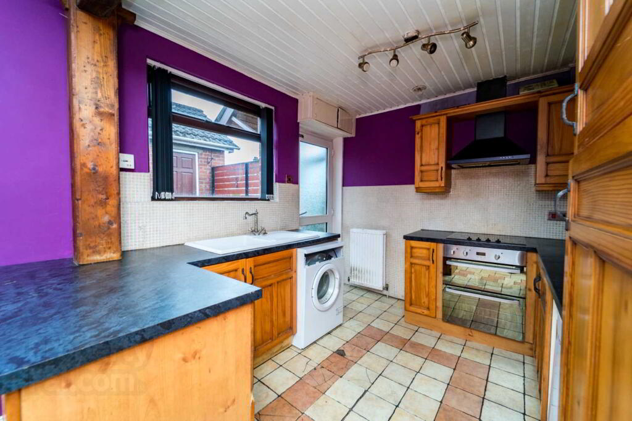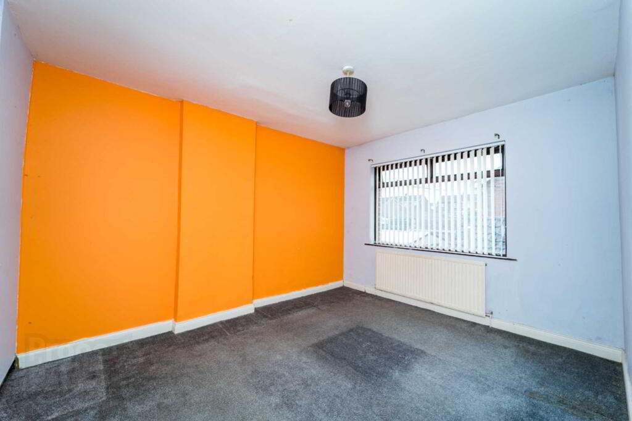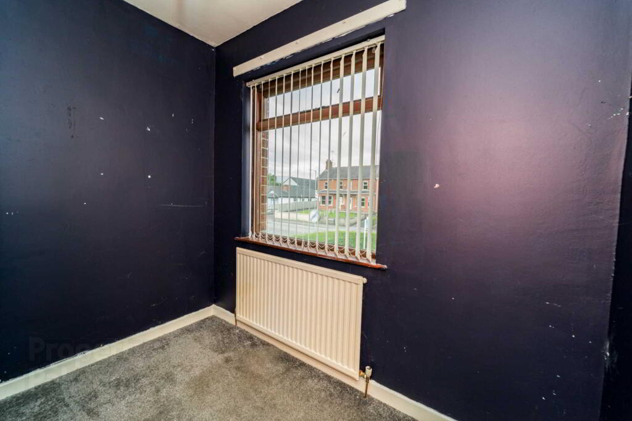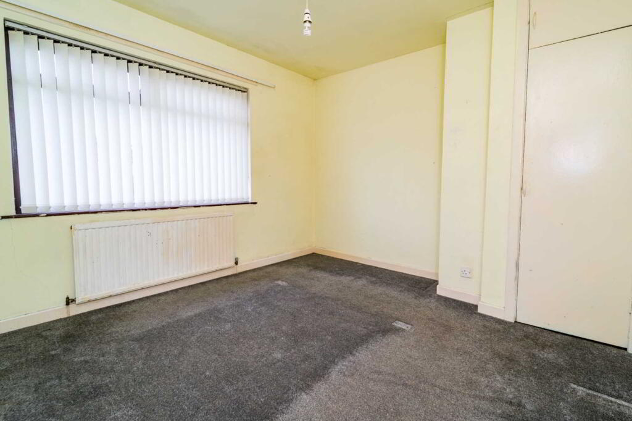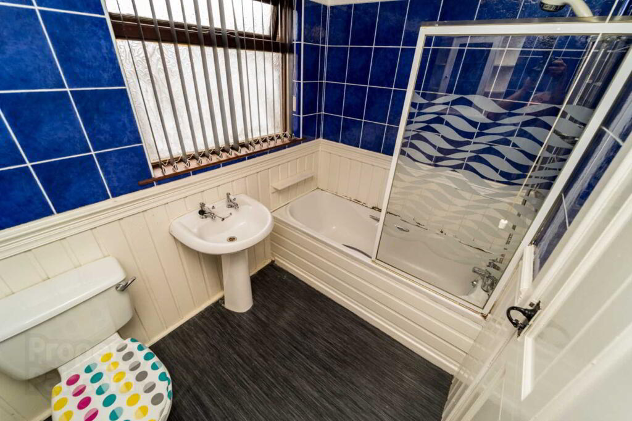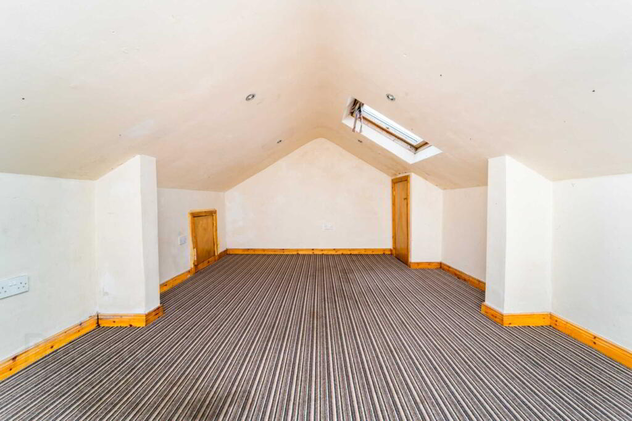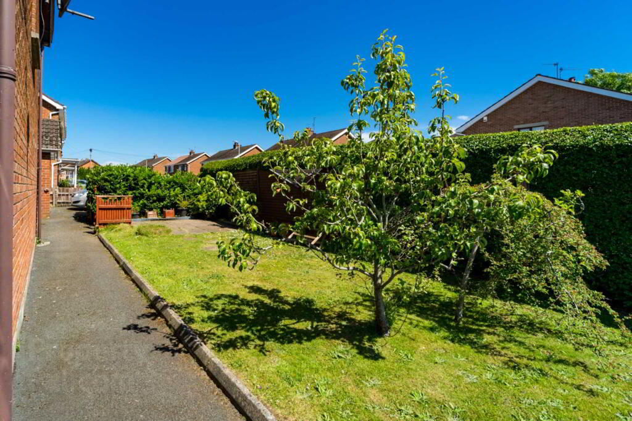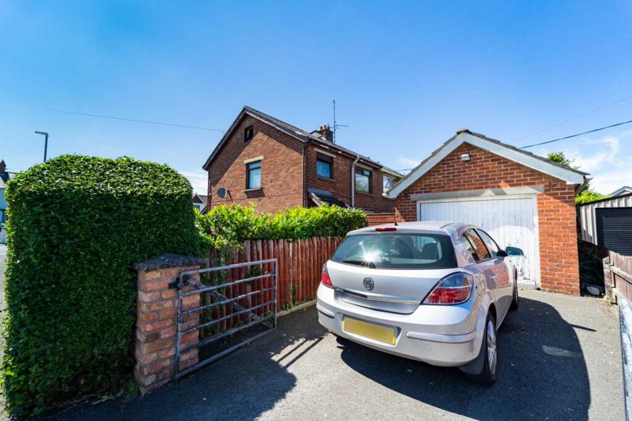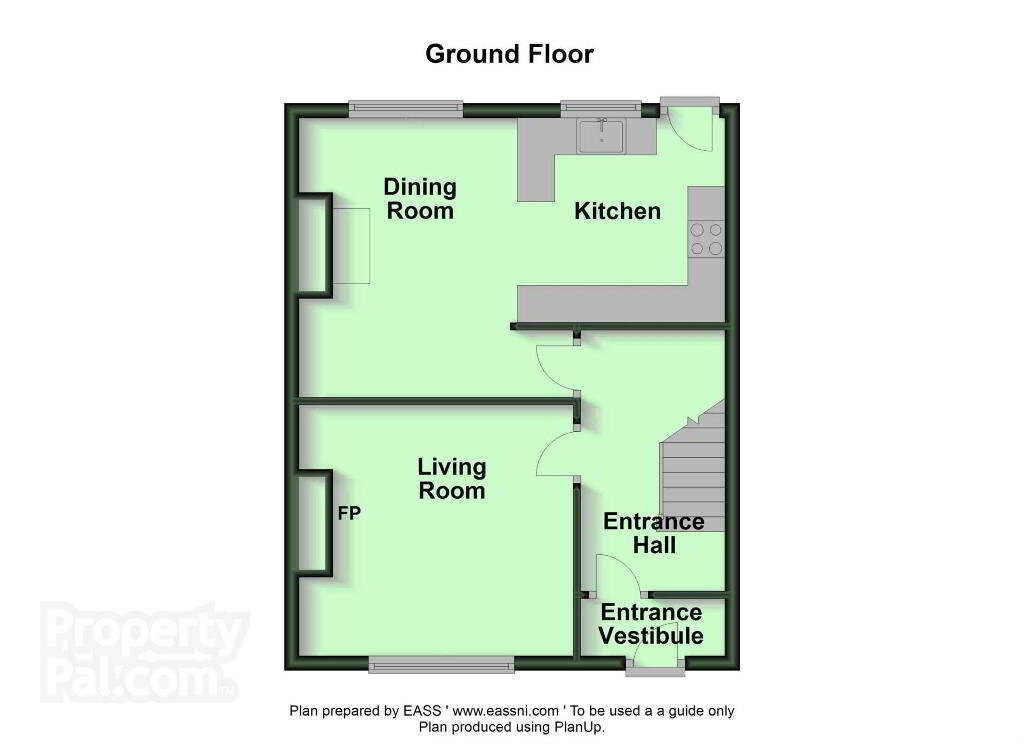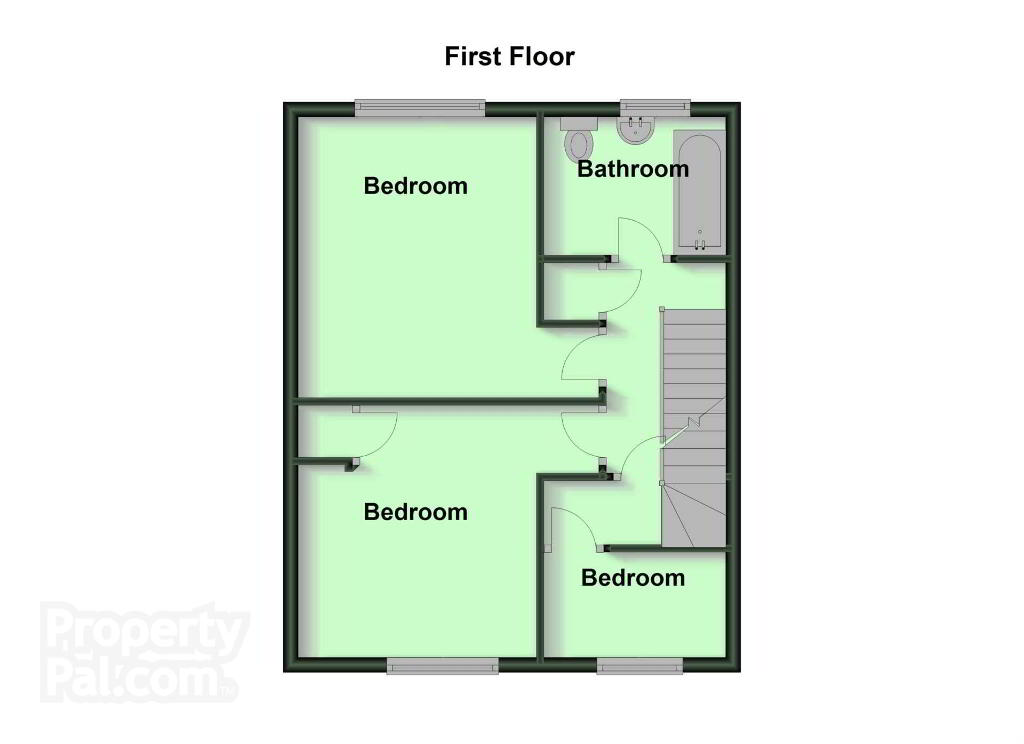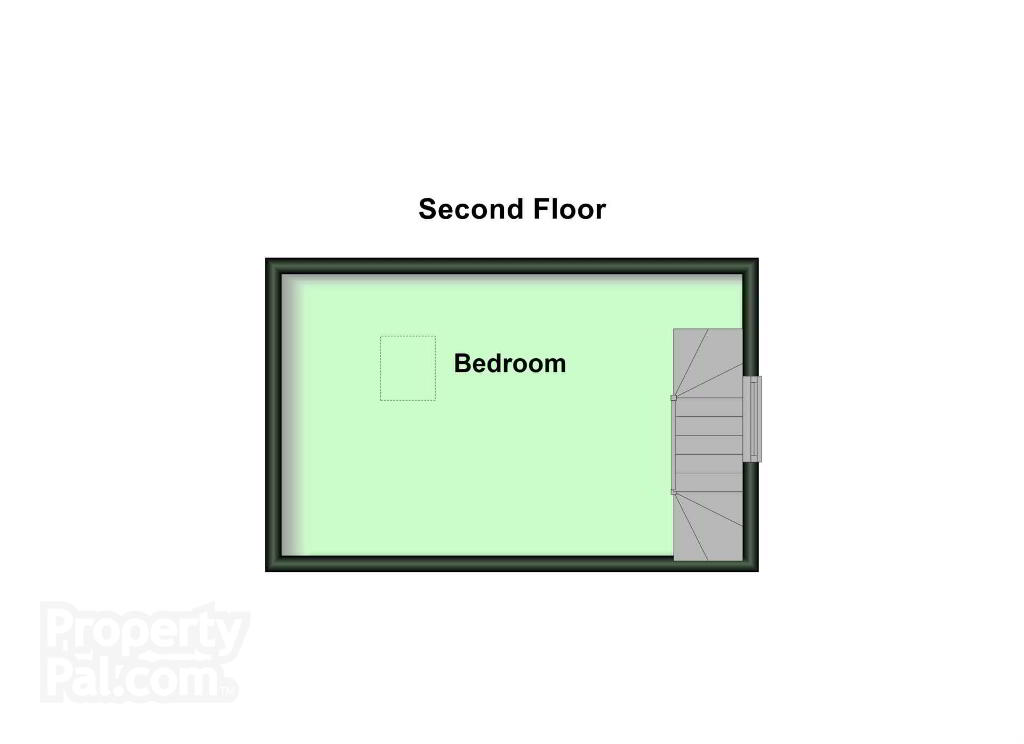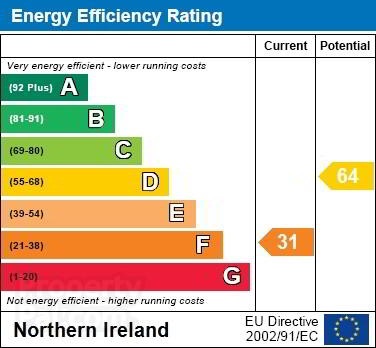
129 Ballynahinch Road Lisburn, BT27 5EZ
3 Bed Semi-detached House For Sale
SOLD
Print additional images & map (disable to save ink)
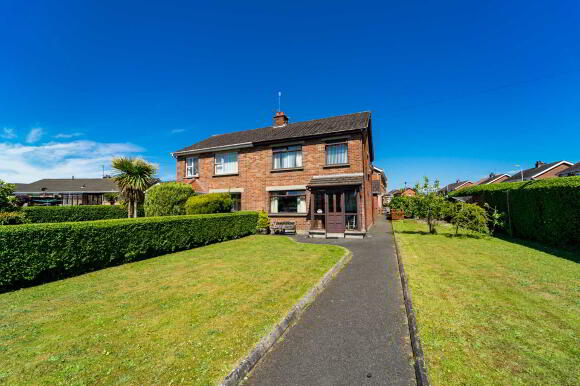
Telephone:
028 9266 9030View Online:
www.taylorpattersonestateagents.com/700933Key Information
| Address | 129 Ballynahinch Road Lisburn, BT27 5EZ |
|---|---|
| Style | Semi-detached House |
| Bedrooms | 3 |
| Receptions | 2 |
| Bathrooms | 1 |
| Size | 101 sq. metres |
| EPC Rating | F31 |
| Status | Sold |
Additional Information
A Semi-detached house occupying a good size corner site in this popular location, a short distance from the city centre, Sprucefield and the motorway network.
The property benefits from a Roofspace conversion, but does require some updating.
Accommodation comprises in brief:- Entrance Porch; Entrance Hall; Lounge; Dining Room open to Kitchen; 3 Bedrooms; Study; Bathroom.
Specification includes: Oil fired central heating; Double glazed windows.
Outside: Gardens to front and side in lawn with paved patio area. Hedge surround. Concrete patio to rear. Tarmacadam driveway and Detached Garage (5.829 x 3.464) with central heating boiler, lighting, power and sink.
GROUND FLOOR
ENTRANCE PORCH
Tiled floor.
ENTRANCE HALL
Coved ceiling. Understairs storage/cloaks cupboard.
LOUNGE - 3.73m (12'3") x 3.42m (11'3")
Coved ceiling.
DINING ROOM open plan to KITCHEN - 5.71m (18'9") x 3.78m (12'5")
DINING ROOM:
Fireplace of maple surround, cast iron inset and granite hearth. Tiled floor.
KITCHEN:
High and low level cupboards. Single drainer sink unit with mixer tap. Built-in oven, 4 ring ceramic hob and extractor fan over. Plumbed for washing machine. Part tiled walls. Tiled floor.
FIRST FLOOR
BATHROOM
Bath with mixer tap and shower attachment and shower screen; pedestal wash hand basin; and low flush w.c. Part tiled walls.
BEDROOM 1 - 3.77m (12'4") x 3.14m (10'4")
BEDROOM 2 - 3.41m (11'2") x 3.13m (10'3")
STUDY - 2.49m (8'2") x 1.45m (4'9")
SECOND FLOOR
BEDROOM 3 - 5.3m (17'5") x 3.29m (10'10")
Velux window. Gable window. Spotlights.
Directions
LOCATION: On the corner of Ballynahinch Road and Kensington Park.
Notice
Please note we have not tested any apparatus, fixtures, fittings, or services. Interested parties must undertake their own investigation into the working order of these items. All measurements are approximate and photographs provided for guidance only.
The property benefits from a Roofspace conversion, but does require some updating.
Accommodation comprises in brief:- Entrance Porch; Entrance Hall; Lounge; Dining Room open to Kitchen; 3 Bedrooms; Study; Bathroom.
Specification includes: Oil fired central heating; Double glazed windows.
Outside: Gardens to front and side in lawn with paved patio area. Hedge surround. Concrete patio to rear. Tarmacadam driveway and Detached Garage (5.829 x 3.464) with central heating boiler, lighting, power and sink.
GROUND FLOOR
ENTRANCE PORCH
Tiled floor.
ENTRANCE HALL
Coved ceiling. Understairs storage/cloaks cupboard.
LOUNGE - 3.73m (12'3") x 3.42m (11'3")
Coved ceiling.
DINING ROOM open plan to KITCHEN - 5.71m (18'9") x 3.78m (12'5")
DINING ROOM:
Fireplace of maple surround, cast iron inset and granite hearth. Tiled floor.
KITCHEN:
High and low level cupboards. Single drainer sink unit with mixer tap. Built-in oven, 4 ring ceramic hob and extractor fan over. Plumbed for washing machine. Part tiled walls. Tiled floor.
FIRST FLOOR
BATHROOM
Bath with mixer tap and shower attachment and shower screen; pedestal wash hand basin; and low flush w.c. Part tiled walls.
BEDROOM 1 - 3.77m (12'4") x 3.14m (10'4")
BEDROOM 2 - 3.41m (11'2") x 3.13m (10'3")
STUDY - 2.49m (8'2") x 1.45m (4'9")
SECOND FLOOR
BEDROOM 3 - 5.3m (17'5") x 3.29m (10'10")
Velux window. Gable window. Spotlights.
Directions
LOCATION: On the corner of Ballynahinch Road and Kensington Park.
Notice
Please note we have not tested any apparatus, fixtures, fittings, or services. Interested parties must undertake their own investigation into the working order of these items. All measurements are approximate and photographs provided for guidance only.
-
Taylor Patterson Estate Agents

028 9266 9030

