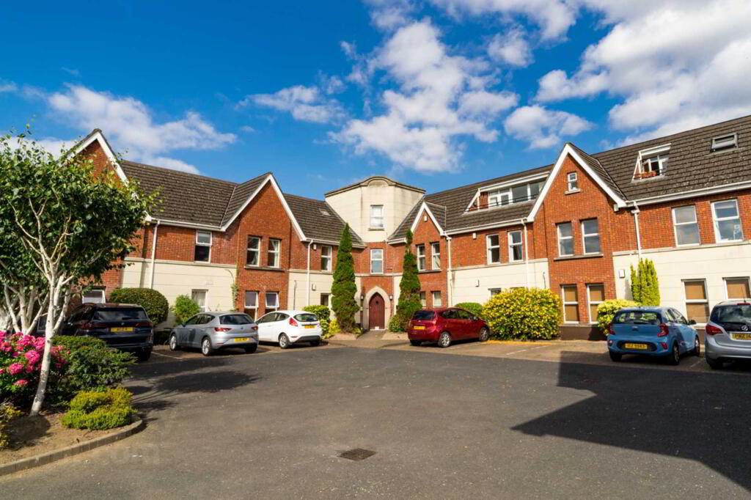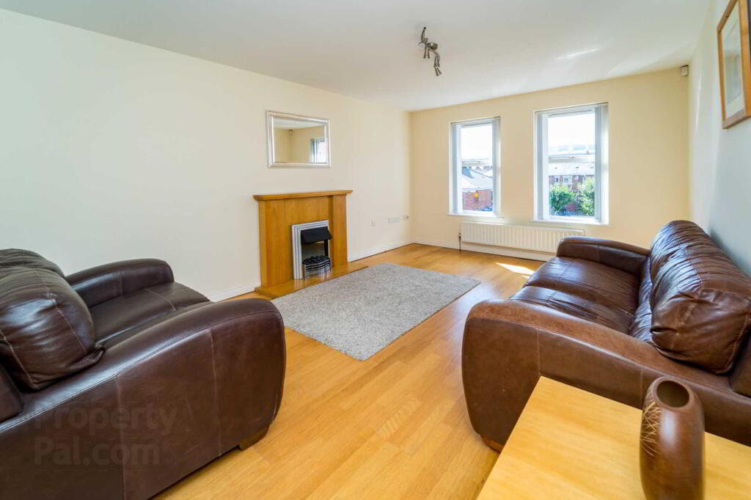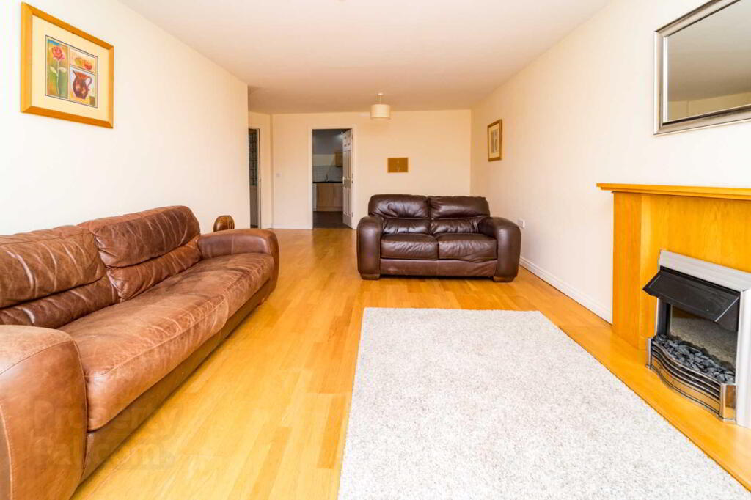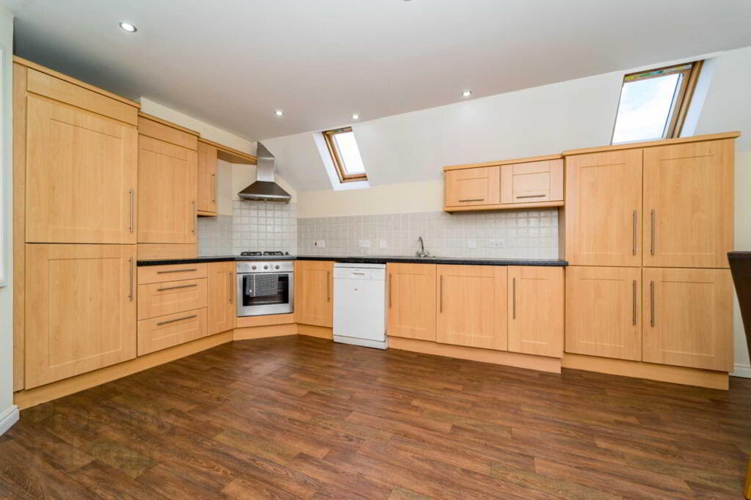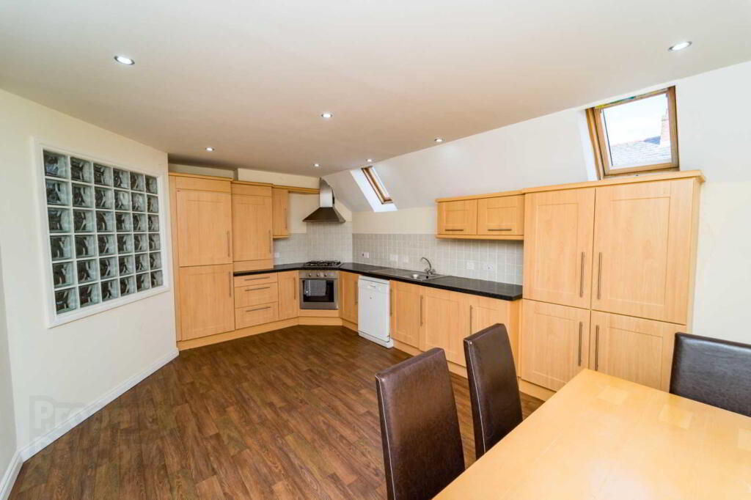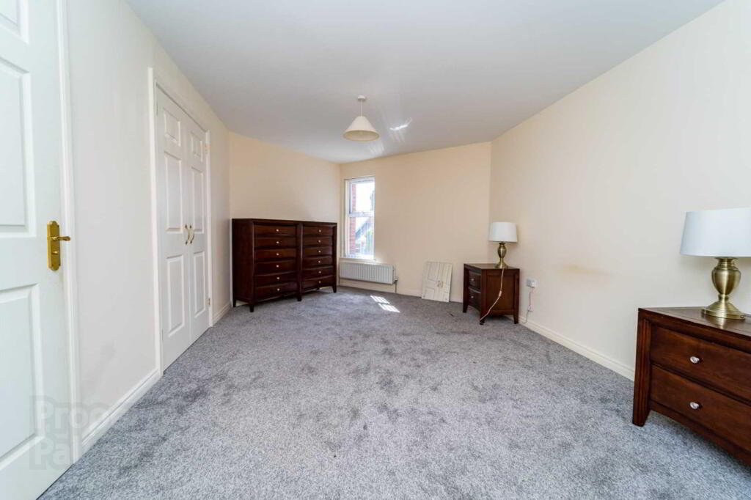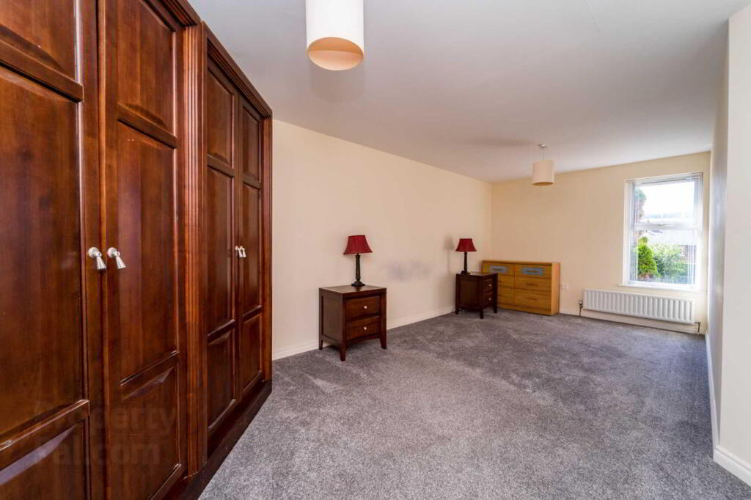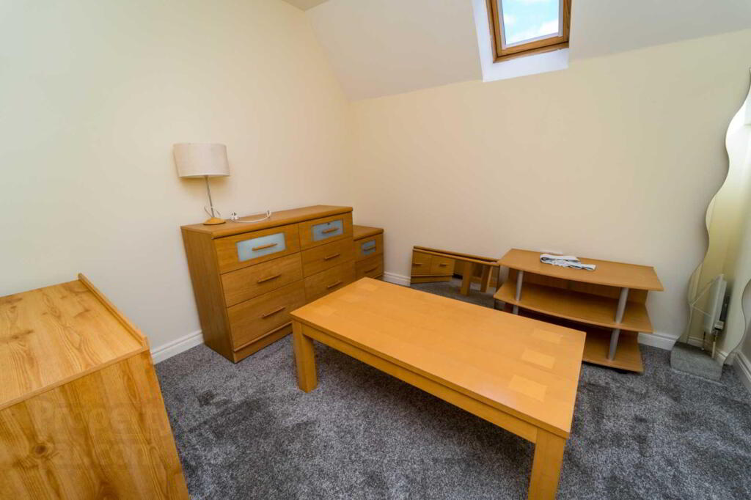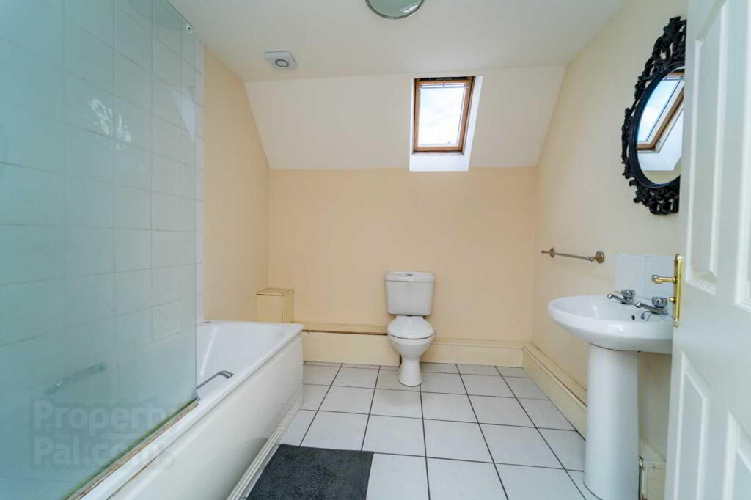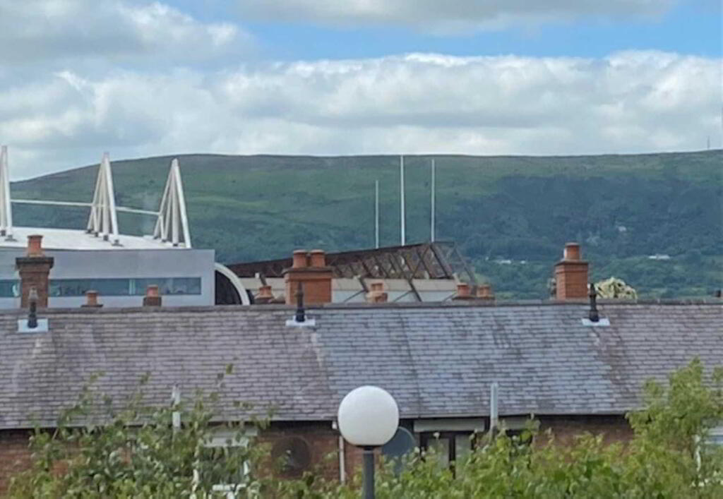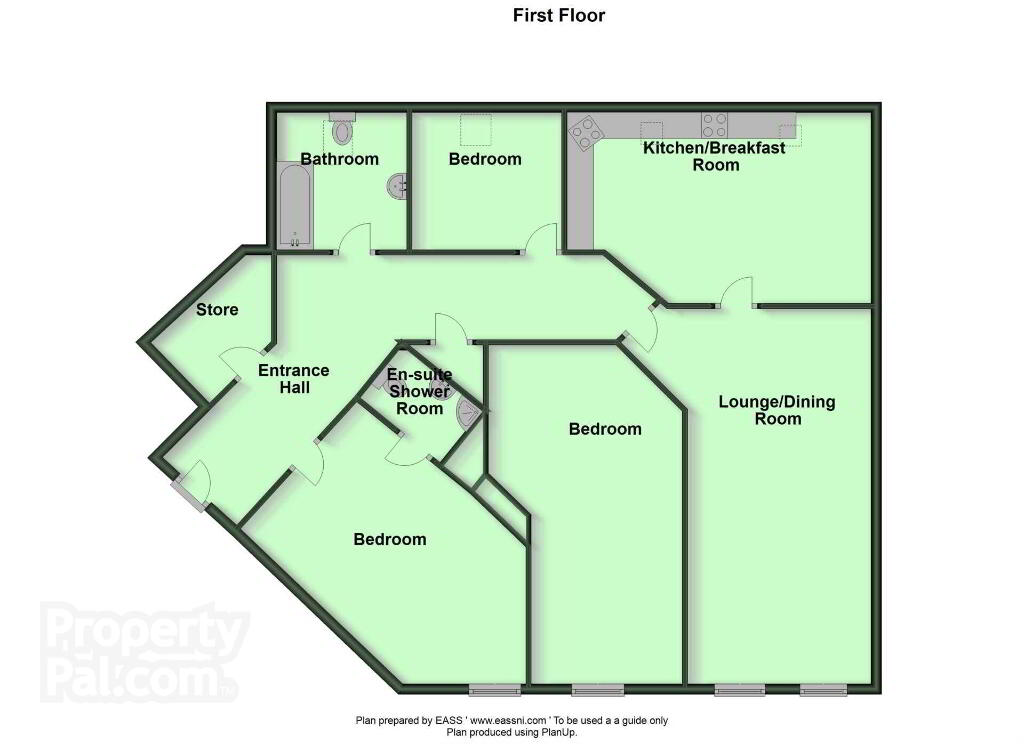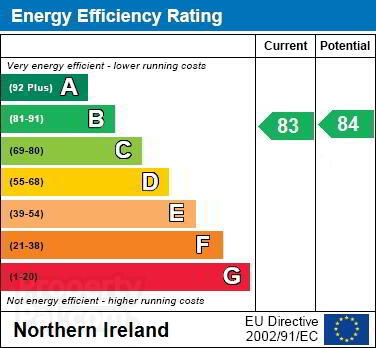
Apt 8, Lower Windsor Avenue Belfast, BT9 7DX
3 Bed Apartment For Sale
SOLD
Print additional images & map (disable to save ink)
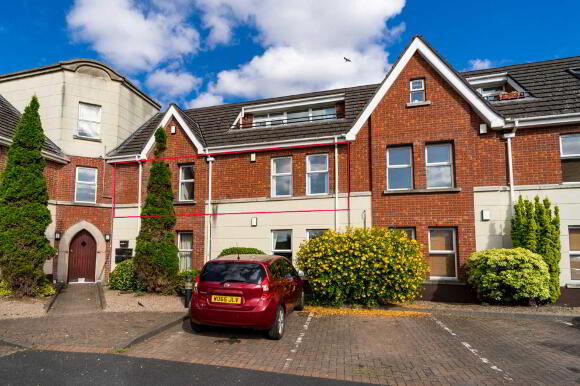
Telephone:
028 9266 9030View Online:
www.taylorpattersonestateagents.com/703436Key Information
| Address | Apt 8, Lower Windsor Avenue Belfast, BT9 7DX |
|---|---|
| Style | Apartment |
| Bedrooms | 3 |
| Receptions | 1 |
| Bathrooms | 2 |
| Heating | Gas |
| EPC Rating | B83/B84 |
| Status | Sold |
Additional Information
A substantial three bedroom first floor apartment situated a short distance from the bustling Lisburn Road.
Nestled off Lower Windsor Avenue within a private gated scheme, the property boasts spacious, practically laid-out accommodation in excess of 1300 sq. ft. and enjoys panoramic views beyond the National Football Stadium over to Divis and Black Mountain.
Conveniently placed, only approximately half a mile from Queen`s University and the City Hospital, and a mere 1.5 miles from Belfast City Hall, the apartment is surely a superb buy for owner-occupier or investor alike.
Accommodation comprises in brief:- Reception Hall; Cloakroom; Large Storage Room; Lounge; Kitchen open plan Dining Area; Master Bedroom with Ensuite Shower Room; 2 further Bedrooms; Bathroom.
Specification includes: Gas fired central heating; uPVC double glazed windows; Alarm; Intercom System.
Outside: Electric gated entrance leads to private car park with communal parking.
* Annual Management Charge Payable.
SPACIOUS RECEPTION HALL
Tiled floor. Downlighters in chrome. Walk-in cloaks cupboard.
LARGE STORAGE ROOM - 2.99m (9'10") x 1.65m (5'5")
LOUNGE - 7.14m (23'5") x 3.48m (11'5")
Laminate wooden floor.
KITCHEN/DINING AREA - 5.77m (18'11") x 3.63m (11'11")
Range of high and low level cupboards. Single drainer stainless steel sink unit with mixer tap. Built-in oven, 4 ring gas hob and extractor fan. Integrated fridge/freezer and washing machine. Plumbed for dishwasher. Part tiled walls. Downlighters in chrome.
MASTER BEDROOM - 6.16m (20'3") x 3.42m (11'3")
Double built-in wardrobe.
ENSUITE SHOWER ROOM
Corner shower tray with tiled surround (and plumbed for shower); pedestal wash hand basin; low flush w.c. Tiled floor. Downlighters in chrome.
BEDROOM 2 - 6.47m (21'3") x 3.67m (12'0")
BEDROOM 3 - 2.89m (9'6") x 2.63m (8'8")
BATHROOM
White suite comprising bath with mixer tap and shower attachment and shower screen; pedestal wash hand basin; low flush w.c. Tiled floor. Tiled walls around bath.
Directions
LOCATION: Lower Windsor Avenue is off the Lisburn Road, and the development is on the right hand side after Lorne Street and before Northbrook Gardens.
Notice
Please note we have not tested any apparatus, fixtures, fittings, or services. Interested parties must undertake their own investigation into the working order of these items. All measurements are approximate and photographs provided for guidance only.
Nestled off Lower Windsor Avenue within a private gated scheme, the property boasts spacious, practically laid-out accommodation in excess of 1300 sq. ft. and enjoys panoramic views beyond the National Football Stadium over to Divis and Black Mountain.
Conveniently placed, only approximately half a mile from Queen`s University and the City Hospital, and a mere 1.5 miles from Belfast City Hall, the apartment is surely a superb buy for owner-occupier or investor alike.
Accommodation comprises in brief:- Reception Hall; Cloakroom; Large Storage Room; Lounge; Kitchen open plan Dining Area; Master Bedroom with Ensuite Shower Room; 2 further Bedrooms; Bathroom.
Specification includes: Gas fired central heating; uPVC double glazed windows; Alarm; Intercom System.
Outside: Electric gated entrance leads to private car park with communal parking.
* Annual Management Charge Payable.
SPACIOUS RECEPTION HALL
Tiled floor. Downlighters in chrome. Walk-in cloaks cupboard.
LARGE STORAGE ROOM - 2.99m (9'10") x 1.65m (5'5")
LOUNGE - 7.14m (23'5") x 3.48m (11'5")
Laminate wooden floor.
KITCHEN/DINING AREA - 5.77m (18'11") x 3.63m (11'11")
Range of high and low level cupboards. Single drainer stainless steel sink unit with mixer tap. Built-in oven, 4 ring gas hob and extractor fan. Integrated fridge/freezer and washing machine. Plumbed for dishwasher. Part tiled walls. Downlighters in chrome.
MASTER BEDROOM - 6.16m (20'3") x 3.42m (11'3")
Double built-in wardrobe.
ENSUITE SHOWER ROOM
Corner shower tray with tiled surround (and plumbed for shower); pedestal wash hand basin; low flush w.c. Tiled floor. Downlighters in chrome.
BEDROOM 2 - 6.47m (21'3") x 3.67m (12'0")
BEDROOM 3 - 2.89m (9'6") x 2.63m (8'8")
BATHROOM
White suite comprising bath with mixer tap and shower attachment and shower screen; pedestal wash hand basin; low flush w.c. Tiled floor. Tiled walls around bath.
Directions
LOCATION: Lower Windsor Avenue is off the Lisburn Road, and the development is on the right hand side after Lorne Street and before Northbrook Gardens.
Notice
Please note we have not tested any apparatus, fixtures, fittings, or services. Interested parties must undertake their own investigation into the working order of these items. All measurements are approximate and photographs provided for guidance only.
-
Taylor Patterson Estate Agents

028 9266 9030

