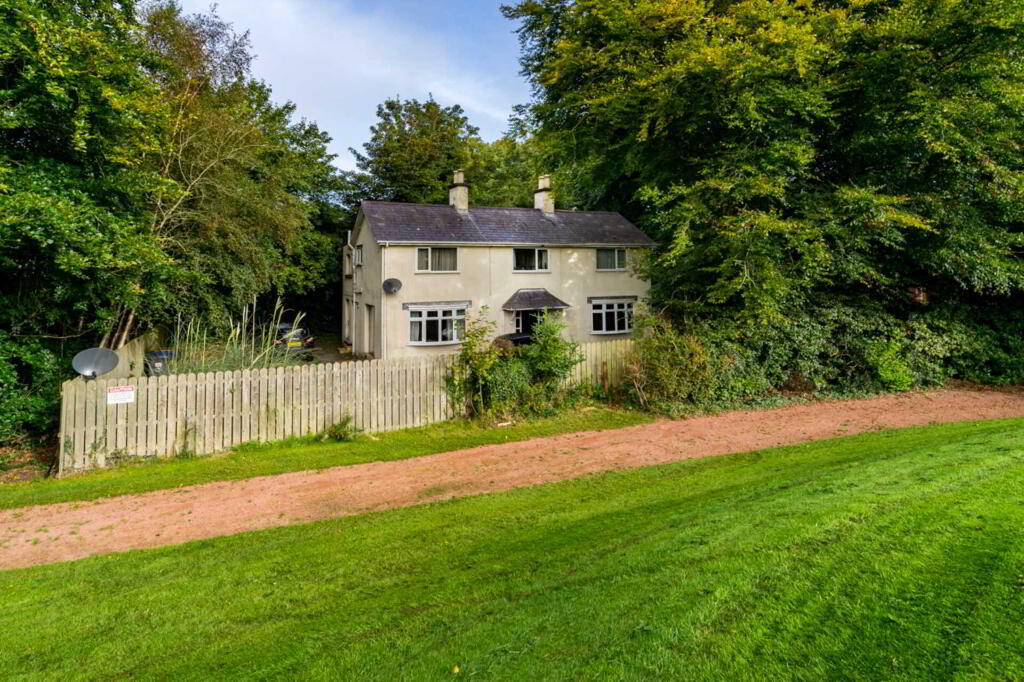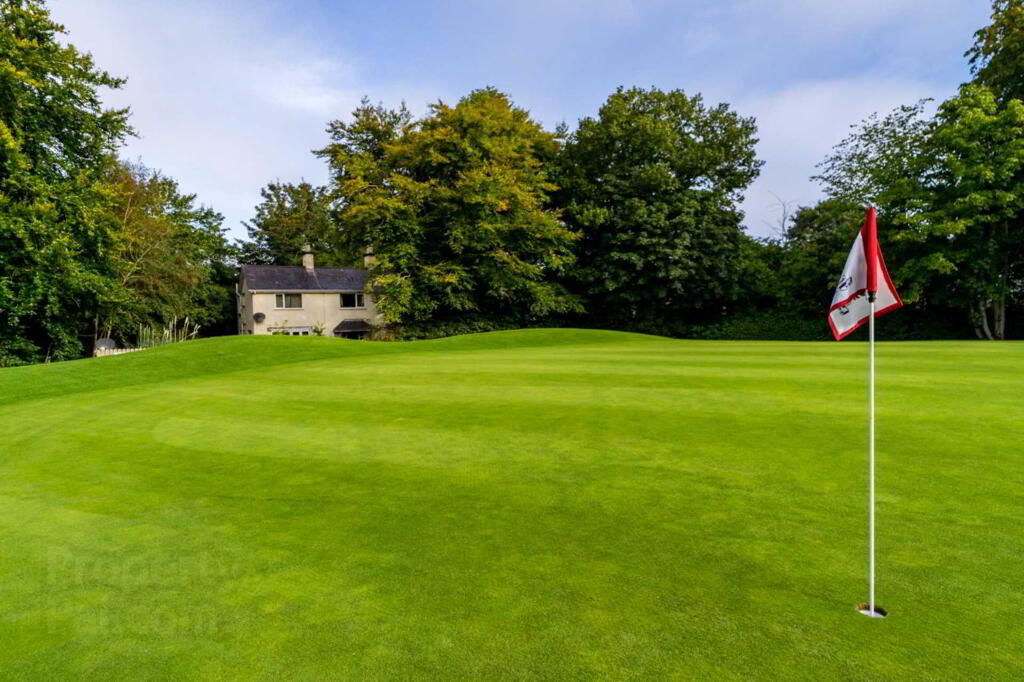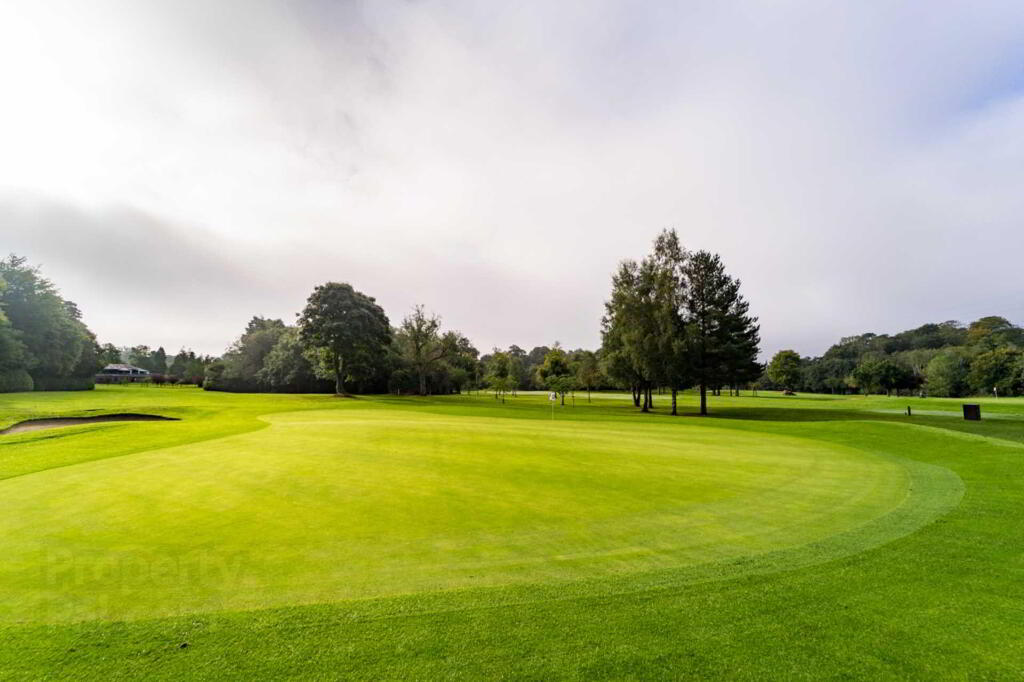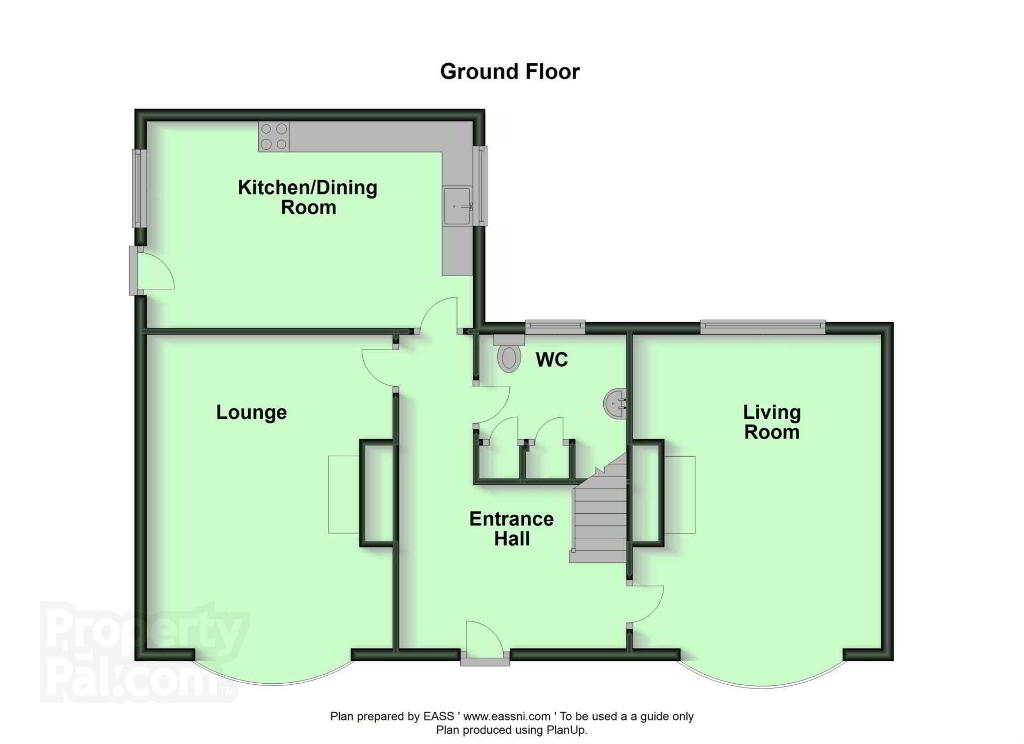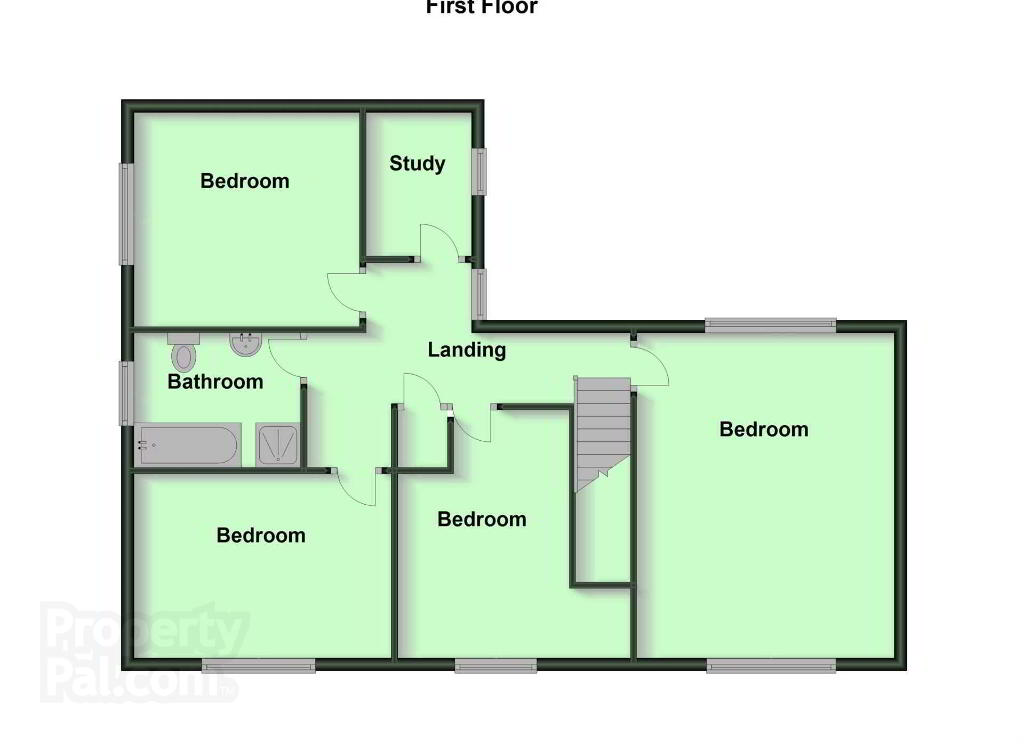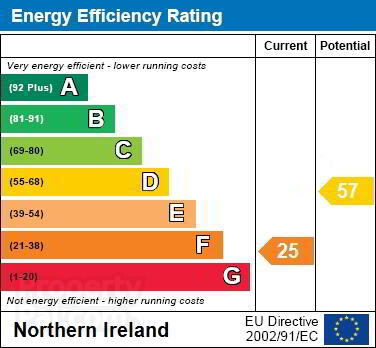
81 Dunmurry Lane, Dunmurry, Belfast, BT17 9JT
4 Bed Detached House For Sale
SOLD
Print additional images & map (disable to save ink)
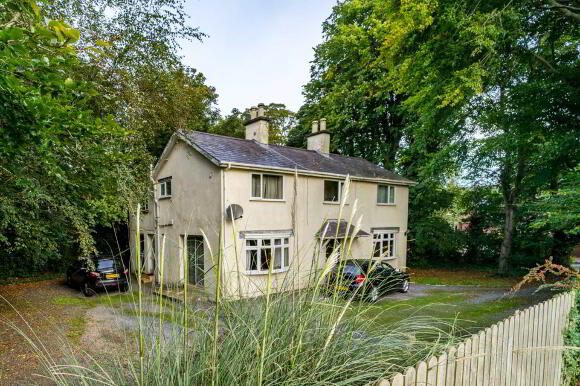
Telephone:
028 9266 9030View Online:
www.taylorpattersonestateagents.com/714642Key Information
| Address | 81 Dunmurry Lane, Dunmurry, Belfast, BT17 9JT |
|---|---|
| Style | Detached House |
| Bedrooms | 4 |
| Receptions | 2 |
| Bathrooms | 1 |
| Heating | Oil |
| EPC Rating | F25/D57 |
| Status | Sold |
Additional Information
The sale of 81 Dunmurry Lane represents a wonderful opportunity to purchase a home not only in this prime, sought-after residential area, but also adjacent to Dunmurry Golf Club, enjoying views across the course.
The property itself is a detached four bedroom house requiring modernisation, however given its location and setting, undoubtedly lends itself to a renovation or rebuilding project, subject to planning approvals.
Accommodation comprises in brief:- Reception Hall; Lounge; Kitchen; Living Room; 4 Bedrooms; Study; Bathroom.
Specification includes: Oil fired central heating; partial double glazing; modern Bathroom suite.
Outside: Stone driveway leading to parking areas to side of house. Wooded garden area to side.
GROUND FLOOR
RECEPTION HALL
CLOAKROOM
Vanity wash hand basin and low flush w.c. Part tiled walls.
LOUNGE - 5.07m (16'8") x 4.08m (13'5")
Fireplace with tiled hearth.
KITCHEN/DINING AREA - 5.14m (16'10") x 3.35m (11'0")
High and low level cupboards. Single drainer stainless steel sink unit with mixer tap. Plumbed for washing machine. Part tiled walls. Spotlights.
LIVING ROOM - 5.07m (16'8") x 4.03m (13'3")
Fireplace.
FIRST FLOOR
LANDING
BEDROOM 1 - 5.07m (16'8") x 4.04m (13'3")
BEDROOM 2 - 3.09m (10'2") x 3.01m (9'11")
BEDROOM 3 - 3.62m (11'11") x 3.06m (10'0")
BEDROOM 4 - 3.48m (11'5") x 3.34m (10'11")
STUDY - 2.37m (7'9") x 1.63m (5'4")
BATHROOM
White suite comprising bath with mixer tap; vanity wash hand basin with mixer tap; low flush w.c.; and shower cubicle. Panelled walls.
Directions
LOCATION: From Upper Malone Road take Dunmurry Lane and number is on the left hand side just after Dunmurry Golf Club.
Notice
Please note we have not tested any apparatus, fixtures, fittings, or services. Interested parties must undertake their own investigation into the working order of these items. All measurements are approximate and photographs provided for guidance only.
The property itself is a detached four bedroom house requiring modernisation, however given its location and setting, undoubtedly lends itself to a renovation or rebuilding project, subject to planning approvals.
Accommodation comprises in brief:- Reception Hall; Lounge; Kitchen; Living Room; 4 Bedrooms; Study; Bathroom.
Specification includes: Oil fired central heating; partial double glazing; modern Bathroom suite.
Outside: Stone driveway leading to parking areas to side of house. Wooded garden area to side.
GROUND FLOOR
RECEPTION HALL
CLOAKROOM
Vanity wash hand basin and low flush w.c. Part tiled walls.
LOUNGE - 5.07m (16'8") x 4.08m (13'5")
Fireplace with tiled hearth.
KITCHEN/DINING AREA - 5.14m (16'10") x 3.35m (11'0")
High and low level cupboards. Single drainer stainless steel sink unit with mixer tap. Plumbed for washing machine. Part tiled walls. Spotlights.
LIVING ROOM - 5.07m (16'8") x 4.03m (13'3")
Fireplace.
FIRST FLOOR
LANDING
BEDROOM 1 - 5.07m (16'8") x 4.04m (13'3")
BEDROOM 2 - 3.09m (10'2") x 3.01m (9'11")
BEDROOM 3 - 3.62m (11'11") x 3.06m (10'0")
BEDROOM 4 - 3.48m (11'5") x 3.34m (10'11")
STUDY - 2.37m (7'9") x 1.63m (5'4")
BATHROOM
White suite comprising bath with mixer tap; vanity wash hand basin with mixer tap; low flush w.c.; and shower cubicle. Panelled walls.
Directions
LOCATION: From Upper Malone Road take Dunmurry Lane and number is on the left hand side just after Dunmurry Golf Club.
Notice
Please note we have not tested any apparatus, fixtures, fittings, or services. Interested parties must undertake their own investigation into the working order of these items. All measurements are approximate and photographs provided for guidance only.
-
Taylor Patterson Estate Agents

028 9266 9030

