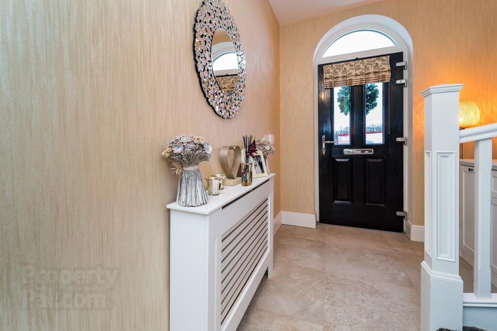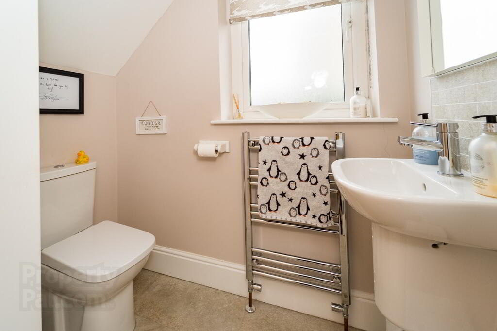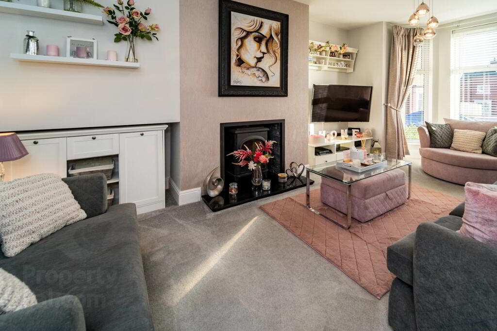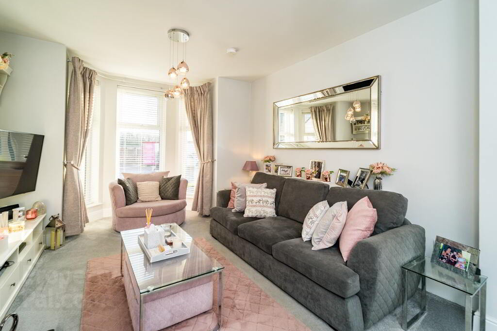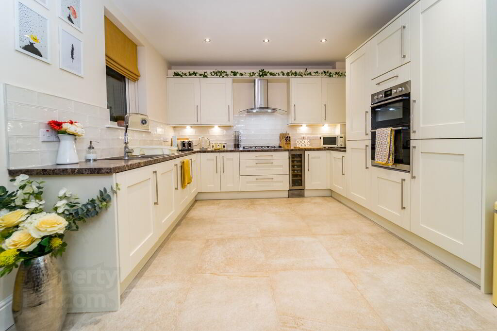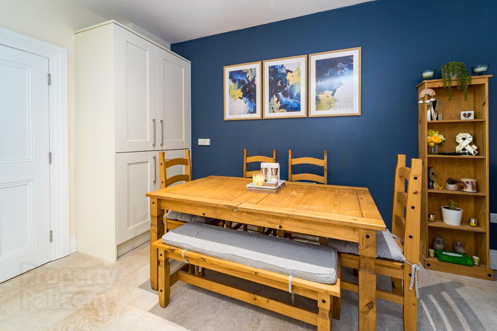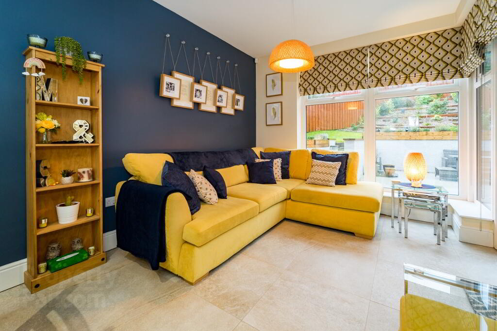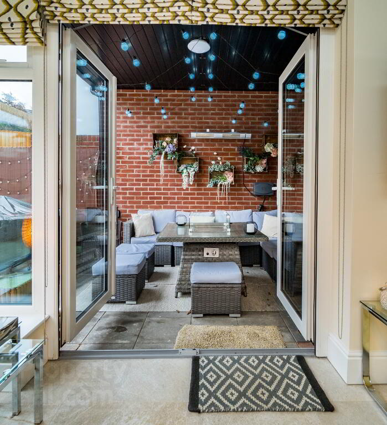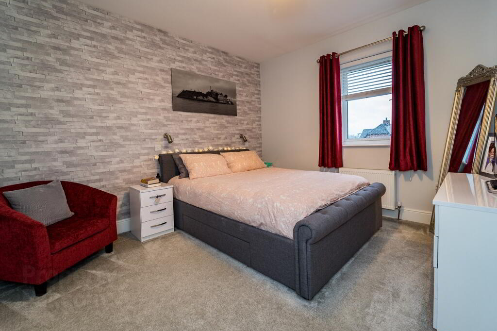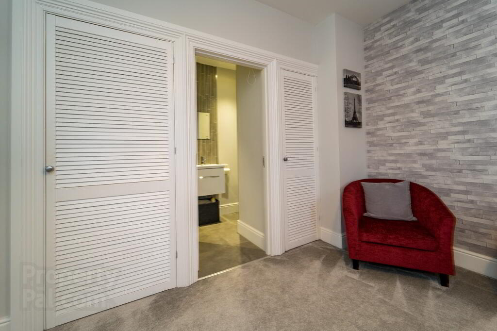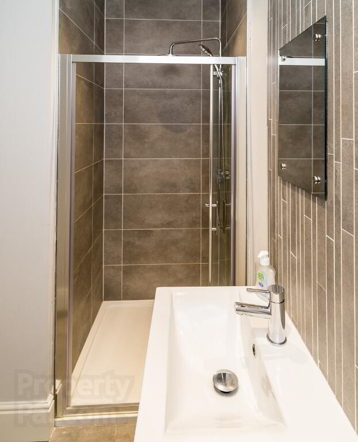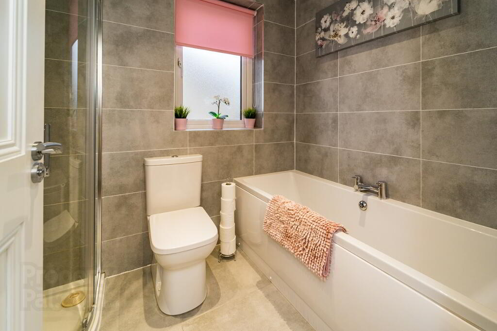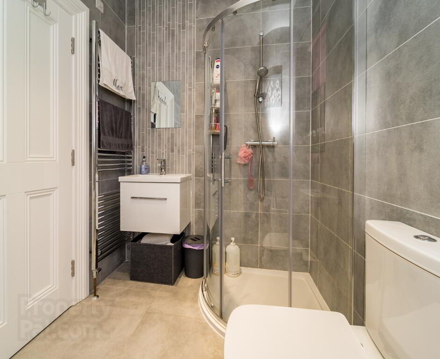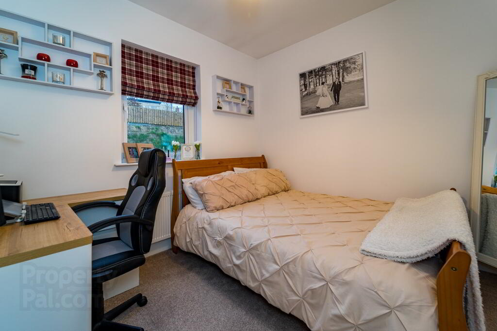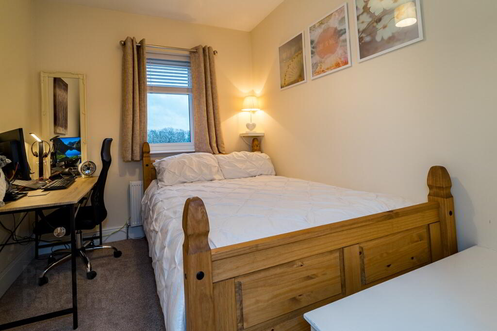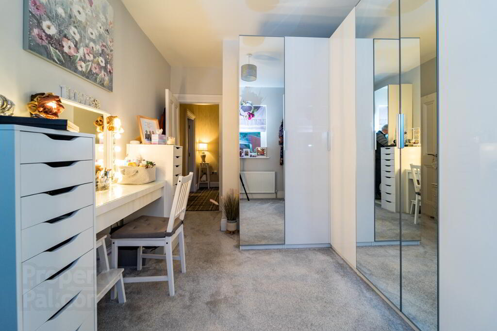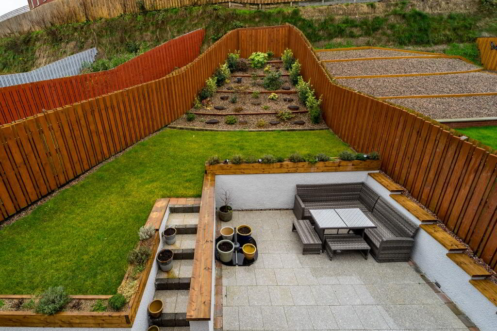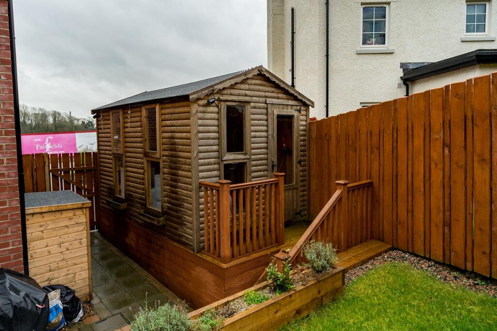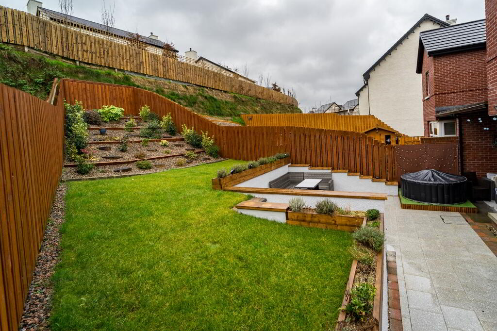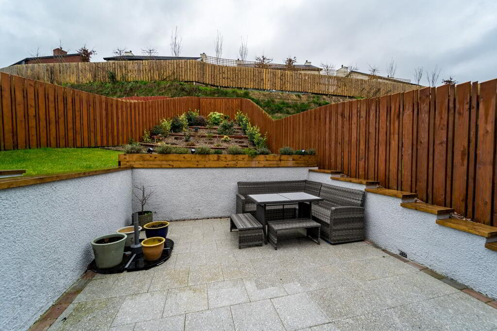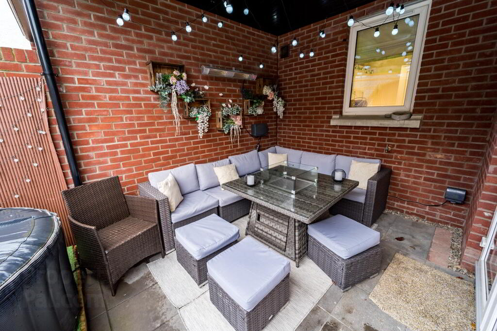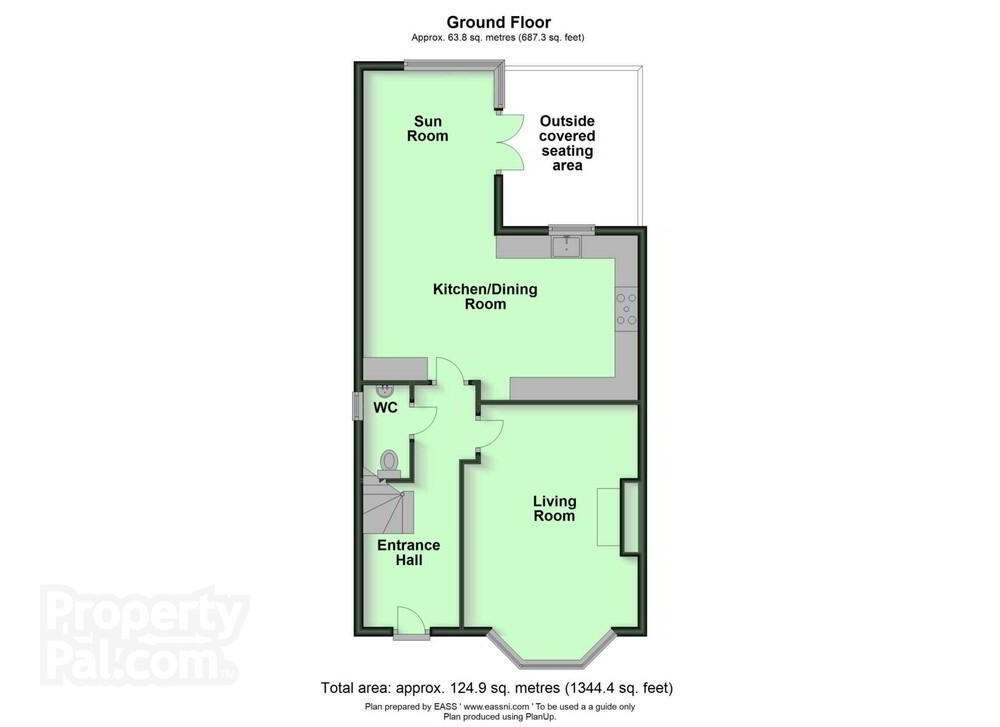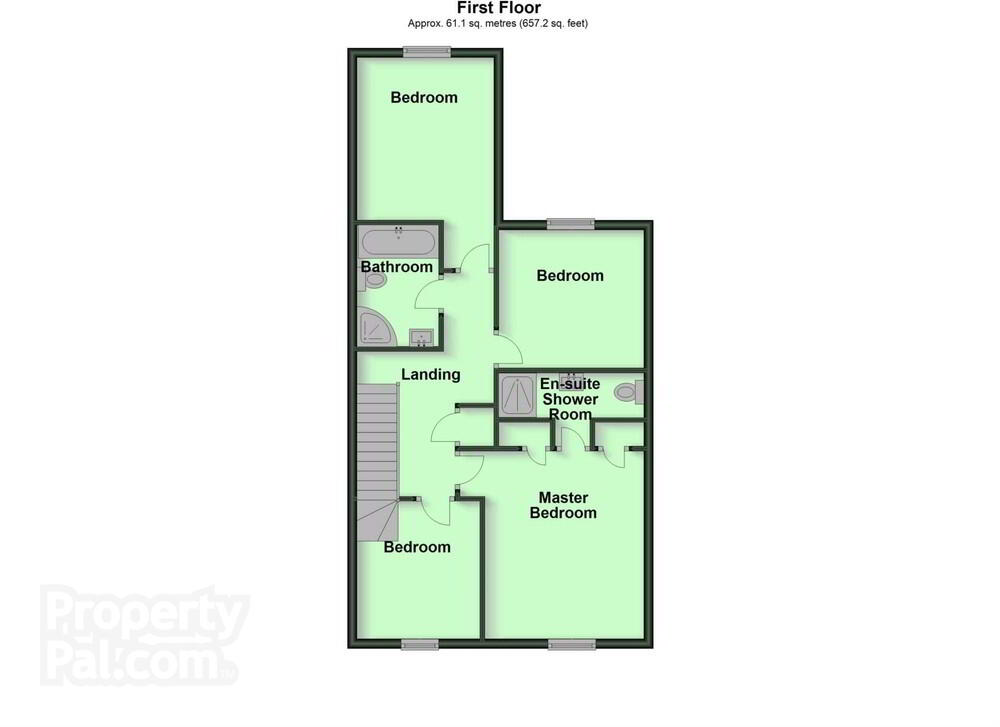
51 Fairfields Glen Lisburn, BT28 3QL
4 Bed Semi-detached House For Sale
£275,000
Print additional images & map (disable to save ink)
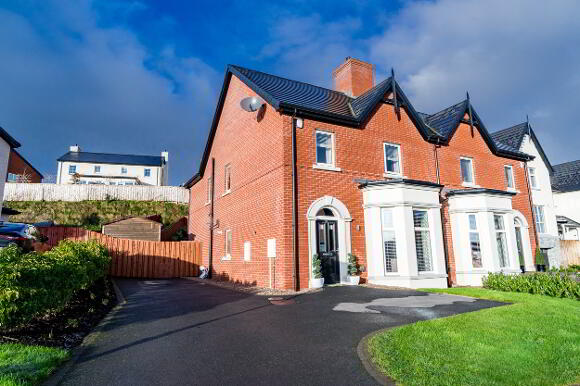
Telephone:
028 9266 9030View Online:
www.taylorpattersonestateagents.com/730250Key Information
| Address | 51 Fairfields Glen Lisburn, BT28 3QL |
|---|---|
| Price | Last listed at Offers over £275,000 |
| Style | Semi-detached House |
| Bedrooms | 4 |
| Receptions | 2 |
| Bathrooms | 2 |
| Heating | Gas |
| Size | 1,355 sq. feet |
| EPC Rating | B83/B83 |
| Status | Sale Agreed |
Additional Information
A wonderful opportunity to purchase a superbly appointed and tastefully presented four bedroom semi-detached home enjoying a good size landscaped garden to the rear.
Conveniently placed only a short distance from Boomers Road, Belfast is easily accessible via the Dunmurry motorway onslip, whilst Lisburn centre is also only a few minutes away by car.
The property itself boasts generous accommodation of approximately 1355 sq.ft. over its two floors, including a spacious L-shaped open plan Kitchen/Dining/Garden Room, with access to a spacious, part covered patio.
Accommodation comprises in brief:-
Reception Hall; Cloaks with w.c.; Lounge; Kitchen open plan Dining Area and open to Garden Room.
First floor: Master Bedroom with Ensuite Shower Room; 3 further Bedrooms; Bathroom.
Specification includes: Phoenix gas central heating (plus multi-fuel burning stove fireplace in Lounge); uPVC double glazed windows; uPVC fascias; Alarm system; superb fitted Kitchen with range of appliances and additional units; luxury suites in Bathroom and Ensuite Shower Room; Floored Roofspace with light and power.
GROUND FLOOR
RECEPTION HALL
Tiled floor. Understairs storage.
DOWNSTAIRS W.C.
Wash hand basin and w.c. Tiled floor.
LOUNGE 5.91m (19'5") x 3.54m (11'7") into bay
Feature stove on granite hearth and tiled inset.
KITCHEN/DINING AREA 5.99m (19'8") x 3.61m (11'10")
Range of high and low level units in cream. Large and small bowl stainless steel sink unit. Integrated washing machine and dishwasher. Built-in double oven. 5 ring gas hob. Wine fridge. Integrated fridge/freezer. Part tiled walls. Tiled floor. Downlighters. Open through to:-
SUN ROOM 3.51m (11'6") x 2.85m (9'4")
PVC patio doors.
FIRST FLOOR
LANDING
Hotpress.
MASTER BEDROOM 3.93m (12'11") x 3.32m (10'11")
Built-in wardrobe.
ENSUITE SHOWER ROOM
To include shower, wash hand basin and w.c. Extractor fan. Downlighters. Heated towel rail. Part tiled walls. Tiled floor.
BEDROOM 2 3.26m (10'8") x 2.47m (8'1")
BEDROOM 3 3.03m (9'11") x 2.87m (9'5")
BEDROOM 4 2.88m (9'5") x 2.56m (8'5")
BATHROOM
White suite to include corner shower, bath with mixer tap, wash hand basin and w.c. Extractor fan. Downlighters. Heated towel rail. Fully tiled walls. Tiled floor.
Outside: Long tarmacadam driveway and parking area to front
Covered paved patio leading to a further large paved area with low-level wall surround. Enclosed landscaped rear garden in lawn with well-stocked tiered shrub beds to rear and timber fence surround. Outside lighting and sockets. Timber Shed to side (3.611 x 2.419) with lighting and power.
-
Taylor Patterson Estate Agents

028 9266 9030

