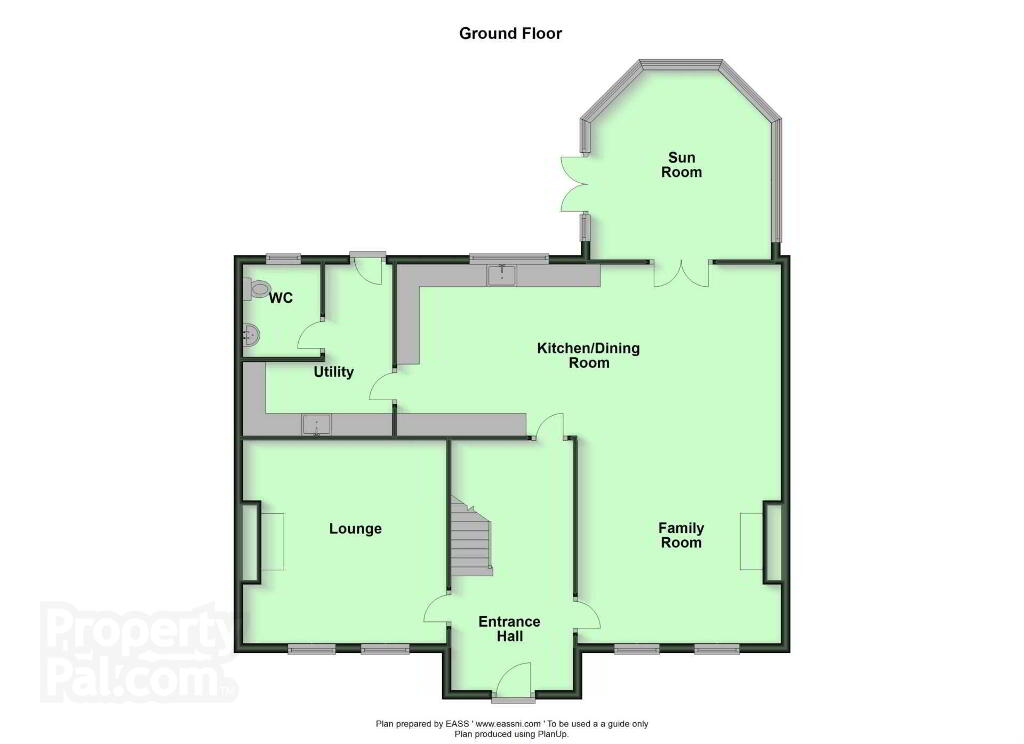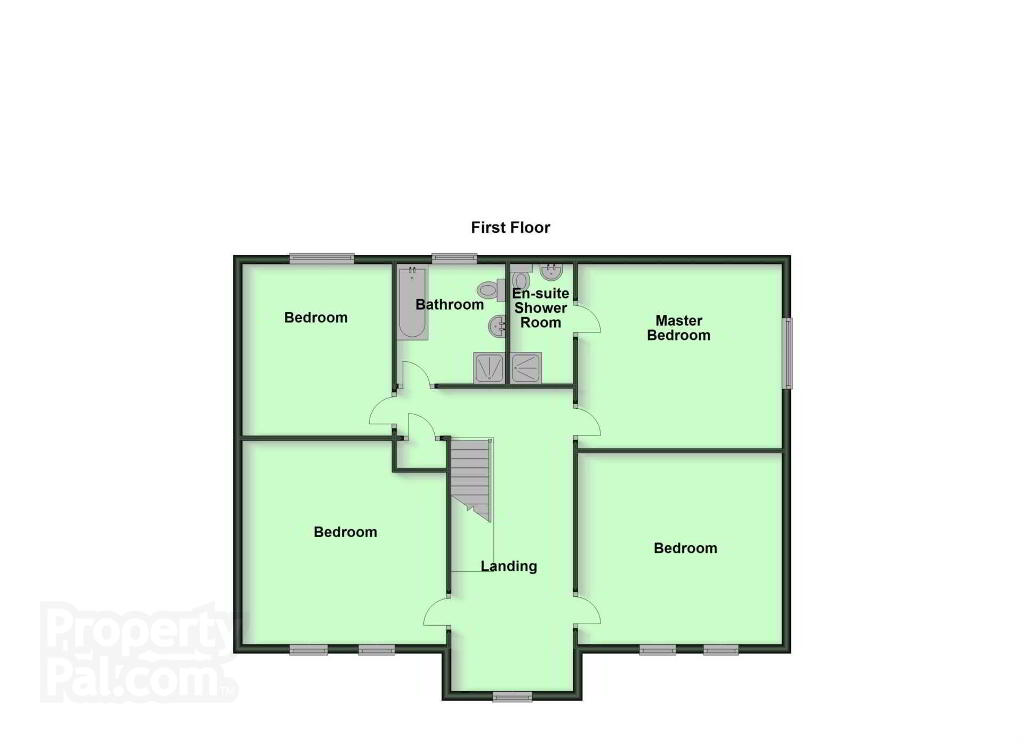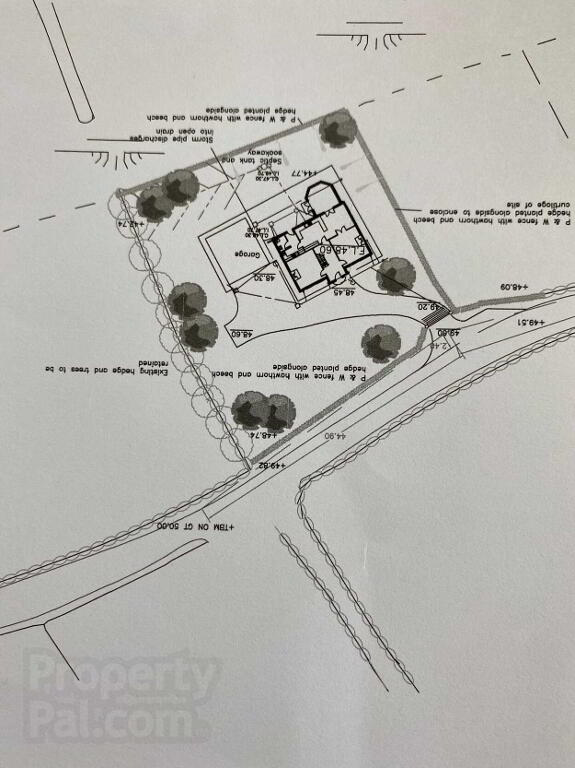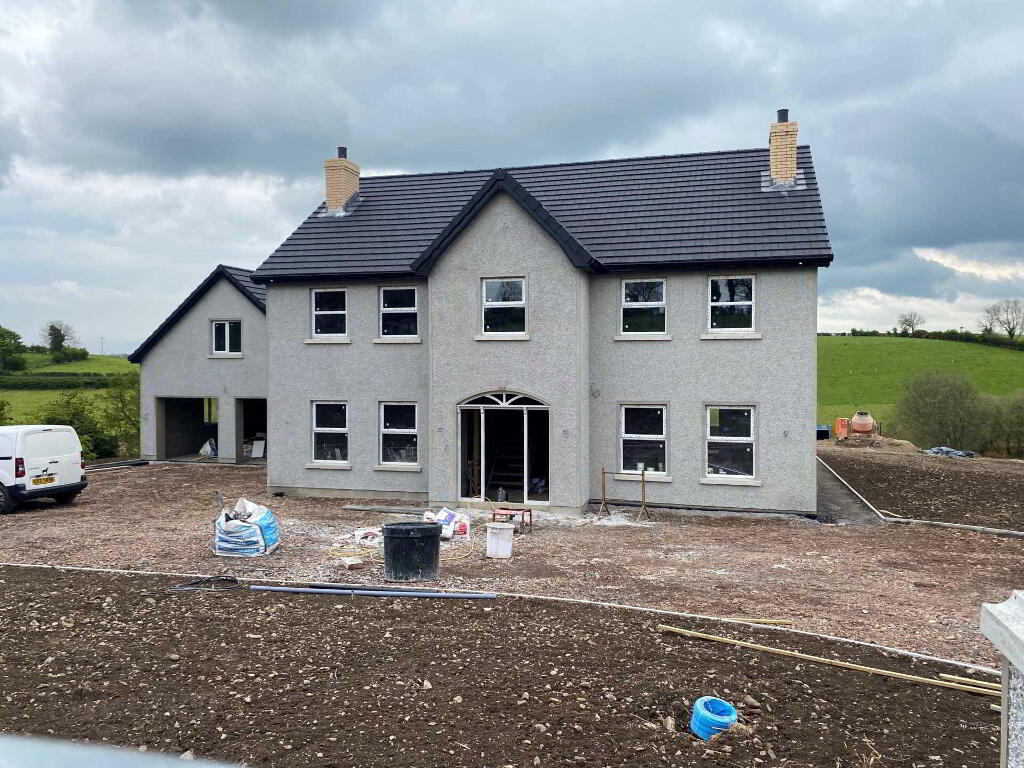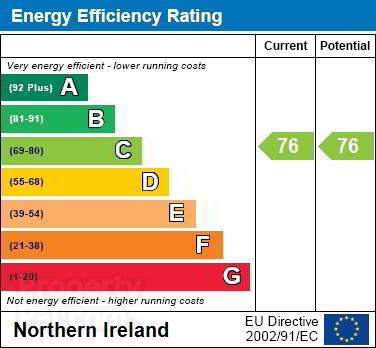
19 Ballysallagh Road Dromore, BT25 1PD
4 Bed Detached House For Sale
SOLD
Print additional images & map (disable to save ink)
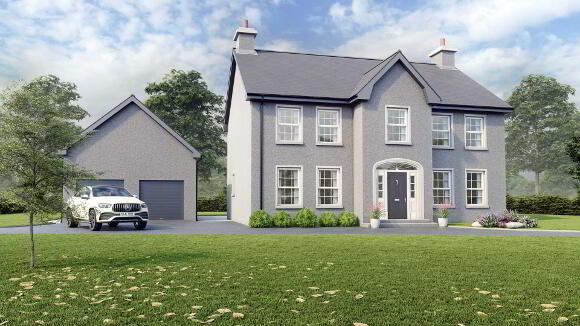
Telephone:
028 9266 9030View Online:
www.taylorpattersonestateagents.com/756164Key Information
| Address | 19 Ballysallagh Road Dromore, BT25 1PD |
|---|---|
| Style | Detached House |
| Bedrooms | 4 |
| Receptions | 3 |
| Bathrooms | 2 |
| EPC Rating | C76/C76 |
| Status | Sold |
Additional Information
CURRENTLY UNDER CONSTRUCTION
A spacious detached new build property situated on a site close to 1/2 an acre.
The property is situated on a site with views to the rear over the surrounding countryside. Located off the Dromara Road, the property is accessible to Dromore town centre and the A1 dual carriageway for those wishing to commute.
PC Sum Allowance of £25,000 from nominated suppliers. This gives purchasers the opportunity to choose internal finishes for the property to their specification.
The property benefits from a Detached Garage with a Room above, suitable for a number of uses such as home office or play room.
Accommodation comprises:- Reception Hall; Lounge; Kitchen/Dining/Family open plan to Sun Room; Utility Room; Downstairs w.c.
First floor: Master Bedroom with Ensuite facility; 3 further spacious Bedrooms; Bathroom.
Specification includes: PVC double glazed windows; PVC fascias; Heat source pump.
Outside: Detached Double Garage with electric roller doors. Staircase to Room above (7.1m x 3.9m) suitable for a number of uses.
Stoned driveway with ample parking area. Gardens topsoiled and sown out. Concrete impression patio area to rear. Electric entrance gates.
Artist impression for illustration purposes only.
GROUND FLOOR
RECEPTION HALL
Hardwood front door with glazed side panels and fanlight.
LOUNGE - 4.08m (13'5") x 4.05m (13'3")
Facility for fireplace.
FAMILY ROOM - 4.08m (13'5") x 4.05m (13'3")
Open plan to:-
KITCHEN/DINING - 8.05m (26'5") x 3.08m (10'1")
SUN ROOM - 4.02m (13'2") x 4m (13'1")
UTILITY ROOM - 3.03m (9'11") x 3.01m (9'11")
DOWNSTAIRS W.C.
FIRST FLOOR
MASTER BEDROOM - 4.05m (13'3") x 3.08m (10'1")
Ensuite facility.
BEDROOM 2 - 4.05m (13'3") x 3.08m (10'1")
BEDROOM 3 - 4.05m (13'3") x 3.09m (10'2")
BEDROOM 4 - 3.08m (10'1") x 3.04m (10'0")
BATHROOM
Directions
LOCATION: From Dromore take the Dromara Road. Ballysallagh Road is off to the right. The property is located a short distance along on the left hand side.
Notice
Please note we have not tested any apparatus, fixtures, fittings, or services. Interested parties must undertake their own investigation into the working order of these items. All measurements are approximate and photographs provided for guidance only.
A spacious detached new build property situated on a site close to 1/2 an acre.
The property is situated on a site with views to the rear over the surrounding countryside. Located off the Dromara Road, the property is accessible to Dromore town centre and the A1 dual carriageway for those wishing to commute.
PC Sum Allowance of £25,000 from nominated suppliers. This gives purchasers the opportunity to choose internal finishes for the property to their specification.
The property benefits from a Detached Garage with a Room above, suitable for a number of uses such as home office or play room.
Accommodation comprises:- Reception Hall; Lounge; Kitchen/Dining/Family open plan to Sun Room; Utility Room; Downstairs w.c.
First floor: Master Bedroom with Ensuite facility; 3 further spacious Bedrooms; Bathroom.
Specification includes: PVC double glazed windows; PVC fascias; Heat source pump.
Outside: Detached Double Garage with electric roller doors. Staircase to Room above (7.1m x 3.9m) suitable for a number of uses.
Stoned driveway with ample parking area. Gardens topsoiled and sown out. Concrete impression patio area to rear. Electric entrance gates.
Artist impression for illustration purposes only.
GROUND FLOOR
RECEPTION HALL
Hardwood front door with glazed side panels and fanlight.
LOUNGE - 4.08m (13'5") x 4.05m (13'3")
Facility for fireplace.
FAMILY ROOM - 4.08m (13'5") x 4.05m (13'3")
Open plan to:-
KITCHEN/DINING - 8.05m (26'5") x 3.08m (10'1")
SUN ROOM - 4.02m (13'2") x 4m (13'1")
UTILITY ROOM - 3.03m (9'11") x 3.01m (9'11")
DOWNSTAIRS W.C.
FIRST FLOOR
MASTER BEDROOM - 4.05m (13'3") x 3.08m (10'1")
Ensuite facility.
BEDROOM 2 - 4.05m (13'3") x 3.08m (10'1")
BEDROOM 3 - 4.05m (13'3") x 3.09m (10'2")
BEDROOM 4 - 3.08m (10'1") x 3.04m (10'0")
BATHROOM
Directions
LOCATION: From Dromore take the Dromara Road. Ballysallagh Road is off to the right. The property is located a short distance along on the left hand side.
Notice
Please note we have not tested any apparatus, fixtures, fittings, or services. Interested parties must undertake their own investigation into the working order of these items. All measurements are approximate and photographs provided for guidance only.
-
Taylor Patterson Estate Agents

028 9266 9030

