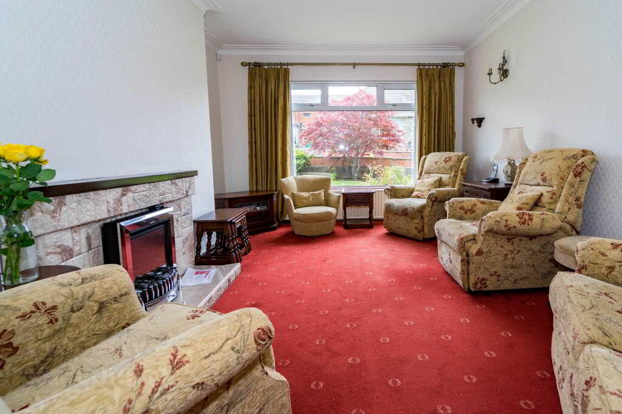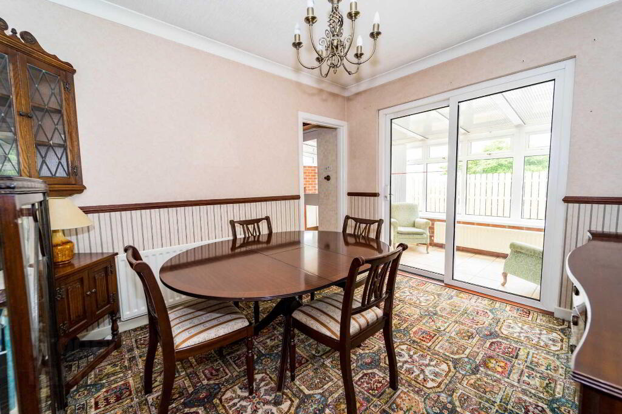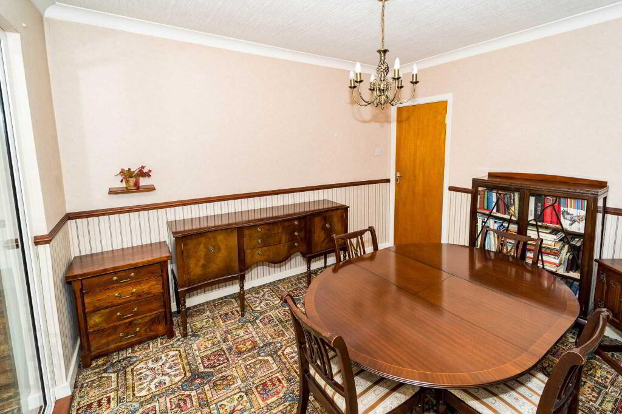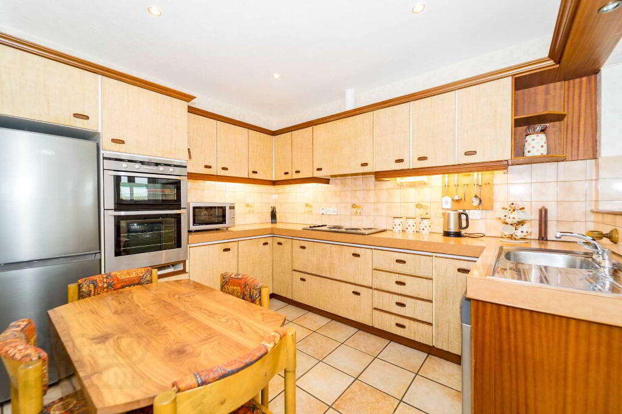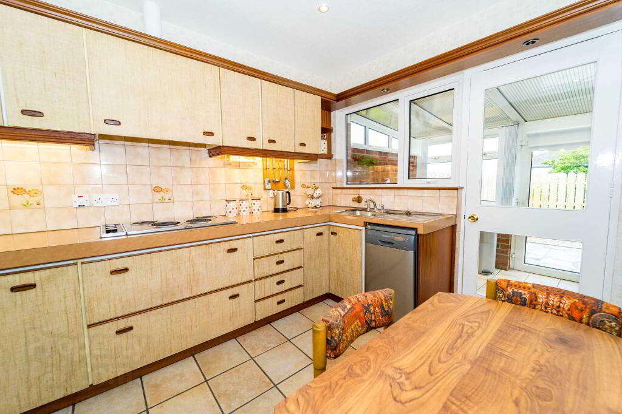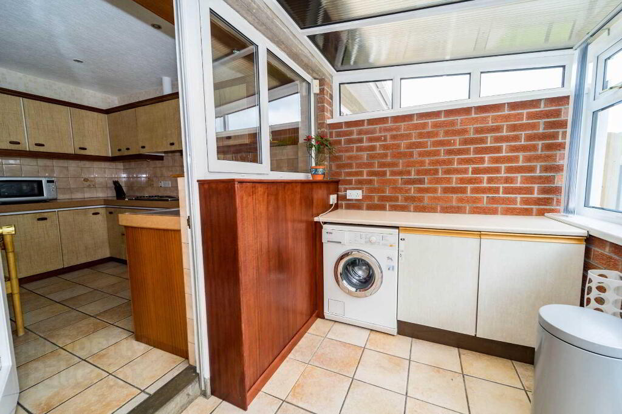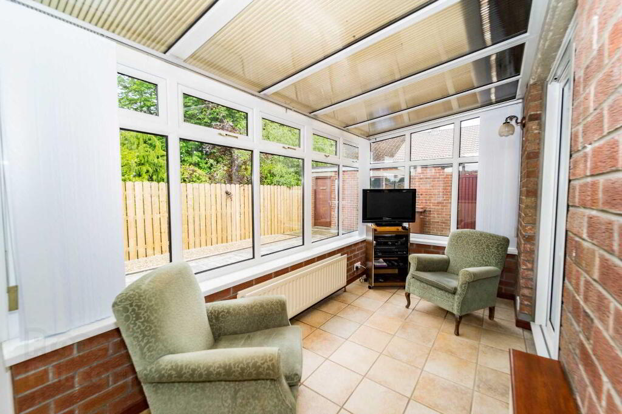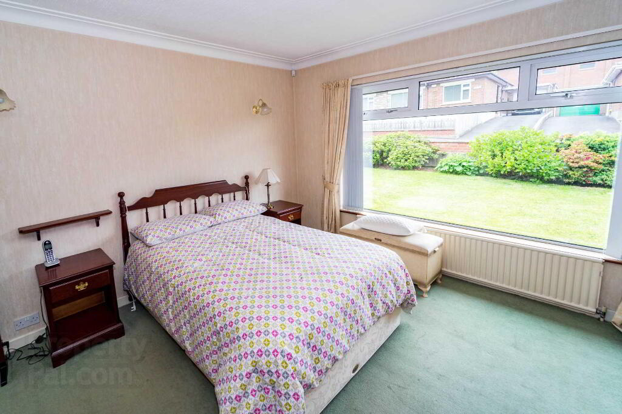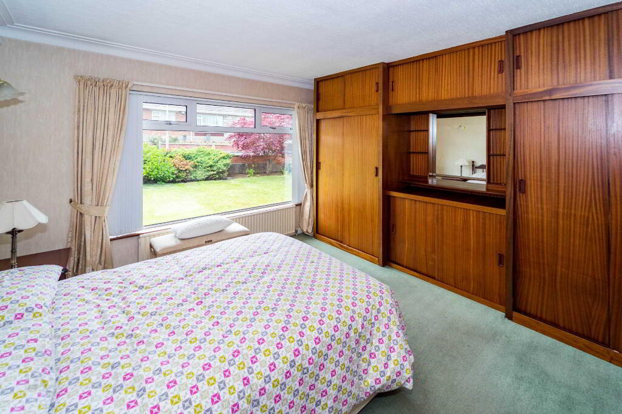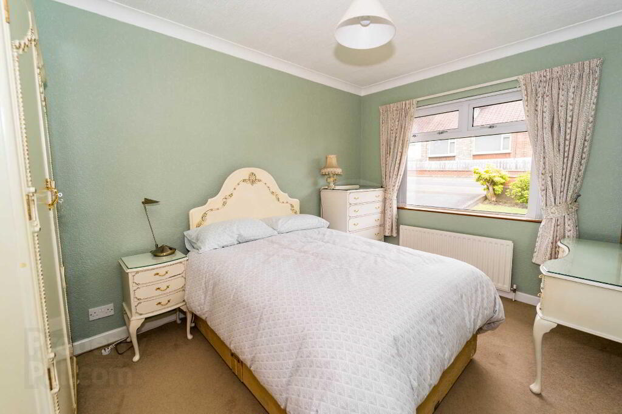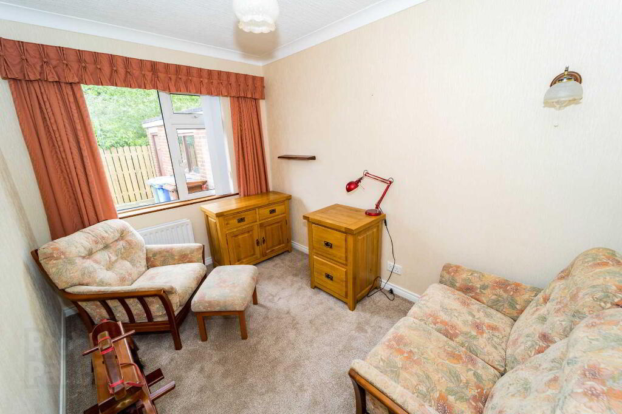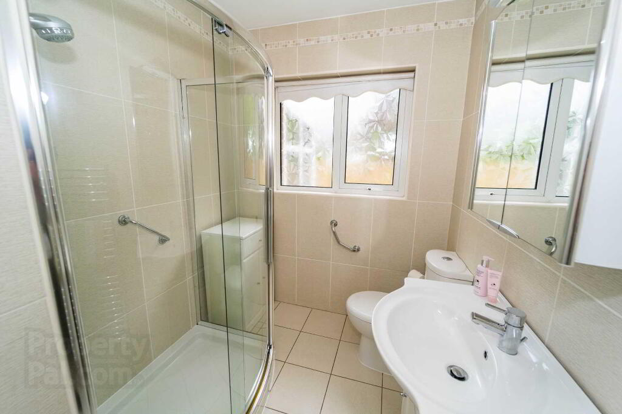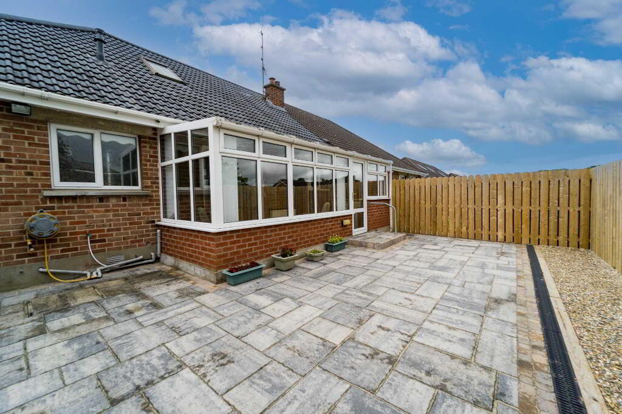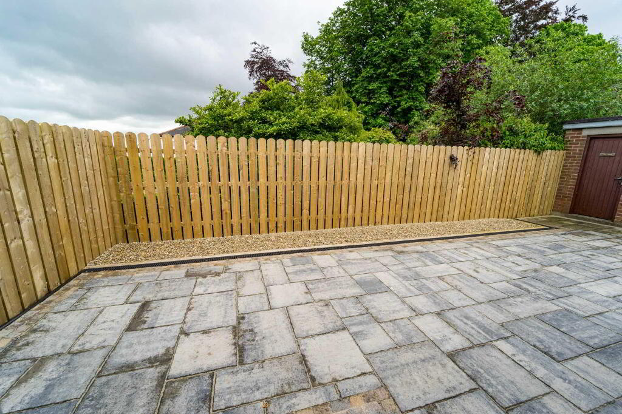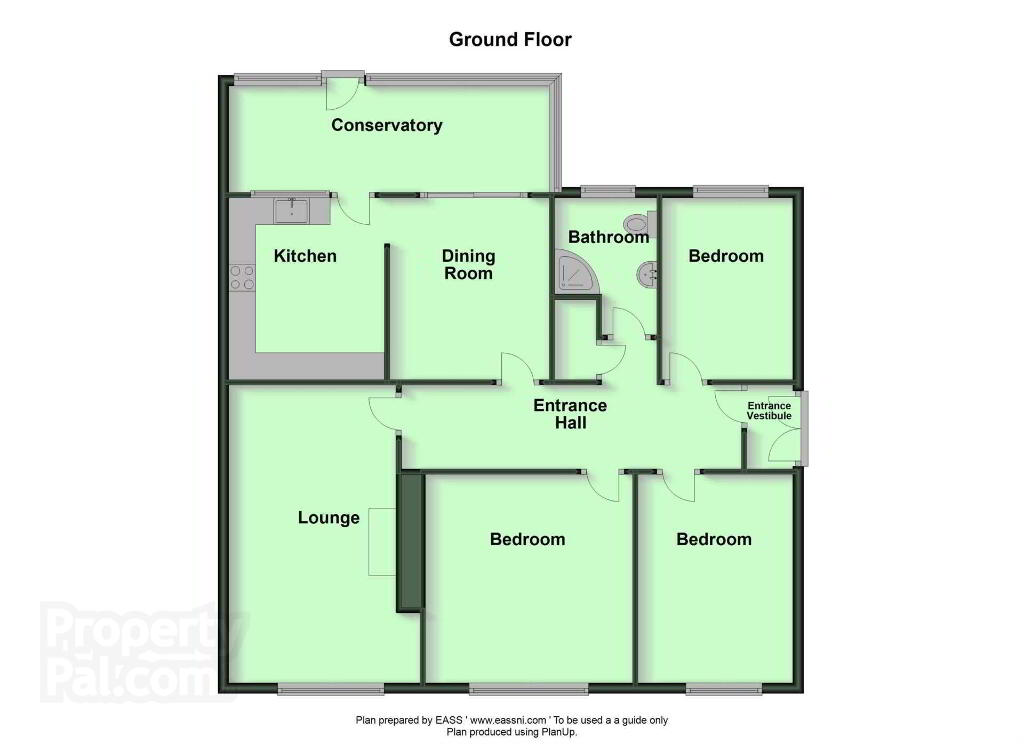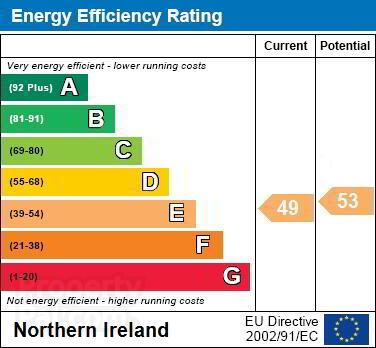
6 Pond Park Avenue Lisburn, BT28 3JN
3 Bed Semi-detached Bungalow For Sale
SOLD
Print additional images & map (disable to save ink)
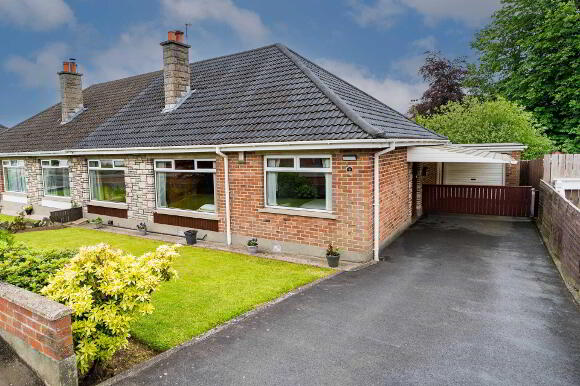
Telephone:
028 9266 9030View Online:
www.taylorpattersonestateagents.com/758274Key Information
| Address | 6 Pond Park Avenue Lisburn, BT28 3JN |
|---|---|
| Style | Semi-detached Bungalow |
| Bedrooms | 3 |
| Receptions | 3 |
| Bathrooms | 1 |
| EPC Rating | E49/E53 |
| Status | Sold |
Additional Information
Situated just off Pond Park Road, this semi-detached bungalow offers well proportioned accommodation and enjoys a private South-facing rear garden.
A number of shops and schools are closeby, whilst Lisburn centre, train station and Wallace Park are all only approximately one mile away.
Accommodation comprises in brief:- Entrance Porch; Entrance Hall; Lounge; Dining Room; Conservatory; Kitchen; 3 Bedrooms; Shower Room.
Specification includes: Gas fired central heating; uPVC double glazed windows; uPVC fascias; Alarm system; modern fitted fully tiled Shower Room; spacious floored Roofspace.
Outside: Long tarmacadam driveway. Timber gate to Car port. Garage (5.12 x 2.98) roller door, light and power.
Fully enclosed paved low maintenance rear garden with timber fence surround. Tap. Lighting.
ENTRANCE PORCH
Twin double glazed entrance doors. Tiled floor.
ENTRANCE HALL
Glazed entrance door. Coved ceiling.
LOUNGE - 5.54m (18'2") x 3.55m (11'8")
Tiled fireplace. Coved ceiling.
DINING ROOM - 3.39m (11'1") x 3m (9'10")
Coved ceiling. uPVC double glazed patio doors to:-
uPVC double glazed CONSERVATORY - 6.16m (20'3") x 1.93m (6'4")
Tiled floor. uPVC double glazed rear door.
KITCHEN - 3.39m (11'1") x 2.09m (6'10")
High and low level cupboards. Single drainer stainless steel sink unit with mixer tap. Built-in double oven, 4 ring hob and extractor fan over. Part tiled walls. Tiled floor. Downlighters.
BEDROOM 1 - 3.91m (12'10") x 3.24m (10'8")
Coved ceiling. Fitted wardrobes, cupboards and shelving.
BEDROOM 2 - 3.9m (12'10") x 2.9m (9'6")
Coved ceiling.
BEDROOM 3 - 3.4m (11'2") x 2.4m (7'10")
Coved ceiling.
SHOWER ROOM
Modern white suite comprising large shower cubicle; vanity wash hand basin with mixer tap and cupboard below; low flush w.c. Chrome heated towel rail. Tiled floor. Fully tiled walls.
ROOFSPACE
Approached by folding wooden ladder. Lighting and power. Velux window.
Directions
LOCATION: Travelling away from Lisburn on the Antrim Road, continue onto Pond Park Road. After 0.2 mile turn right into Pond Park Avenue.
what3words /// alert.golf.wink
Notice
Please note we have not tested any apparatus, fixtures, fittings, or services. Interested parties must undertake their own investigation into the working order of these items. All measurements are approximate and photographs provided for guidance only.
A number of shops and schools are closeby, whilst Lisburn centre, train station and Wallace Park are all only approximately one mile away.
Accommodation comprises in brief:- Entrance Porch; Entrance Hall; Lounge; Dining Room; Conservatory; Kitchen; 3 Bedrooms; Shower Room.
Specification includes: Gas fired central heating; uPVC double glazed windows; uPVC fascias; Alarm system; modern fitted fully tiled Shower Room; spacious floored Roofspace.
Outside: Long tarmacadam driveway. Timber gate to Car port. Garage (5.12 x 2.98) roller door, light and power.
Fully enclosed paved low maintenance rear garden with timber fence surround. Tap. Lighting.
ENTRANCE PORCH
Twin double glazed entrance doors. Tiled floor.
ENTRANCE HALL
Glazed entrance door. Coved ceiling.
LOUNGE - 5.54m (18'2") x 3.55m (11'8")
Tiled fireplace. Coved ceiling.
DINING ROOM - 3.39m (11'1") x 3m (9'10")
Coved ceiling. uPVC double glazed patio doors to:-
uPVC double glazed CONSERVATORY - 6.16m (20'3") x 1.93m (6'4")
Tiled floor. uPVC double glazed rear door.
KITCHEN - 3.39m (11'1") x 2.09m (6'10")
High and low level cupboards. Single drainer stainless steel sink unit with mixer tap. Built-in double oven, 4 ring hob and extractor fan over. Part tiled walls. Tiled floor. Downlighters.
BEDROOM 1 - 3.91m (12'10") x 3.24m (10'8")
Coved ceiling. Fitted wardrobes, cupboards and shelving.
BEDROOM 2 - 3.9m (12'10") x 2.9m (9'6")
Coved ceiling.
BEDROOM 3 - 3.4m (11'2") x 2.4m (7'10")
Coved ceiling.
SHOWER ROOM
Modern white suite comprising large shower cubicle; vanity wash hand basin with mixer tap and cupboard below; low flush w.c. Chrome heated towel rail. Tiled floor. Fully tiled walls.
ROOFSPACE
Approached by folding wooden ladder. Lighting and power. Velux window.
Directions
LOCATION: Travelling away from Lisburn on the Antrim Road, continue onto Pond Park Road. After 0.2 mile turn right into Pond Park Avenue.
what3words /// alert.golf.wink
Notice
Please note we have not tested any apparatus, fixtures, fittings, or services. Interested parties must undertake their own investigation into the working order of these items. All measurements are approximate and photographs provided for guidance only.
-
Taylor Patterson Estate Agents

028 9266 9030

