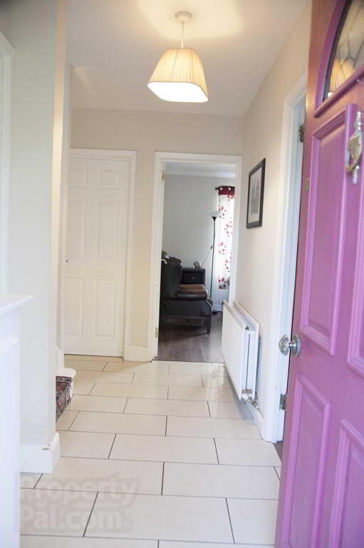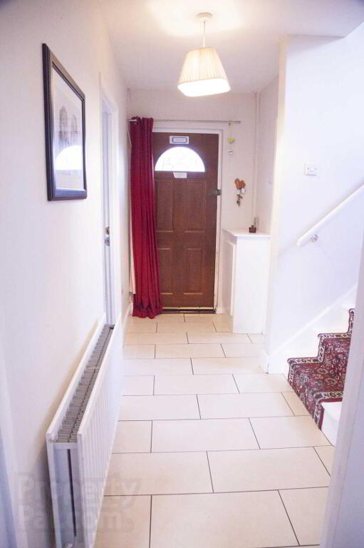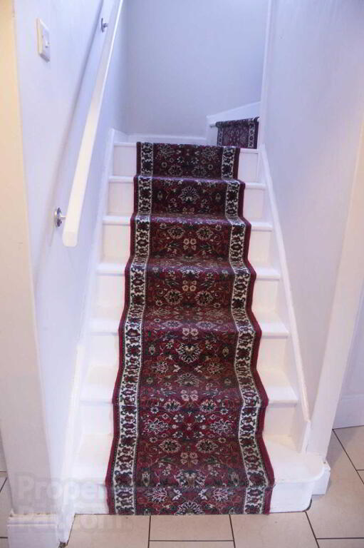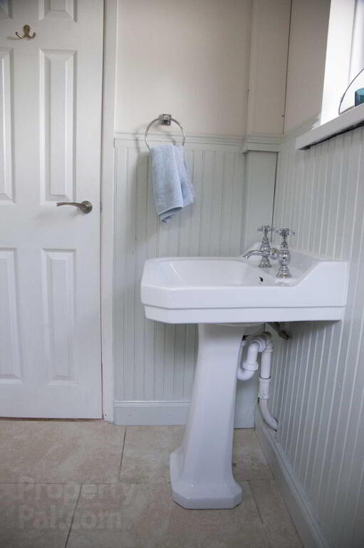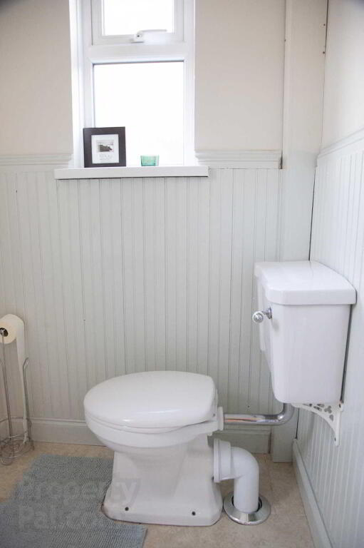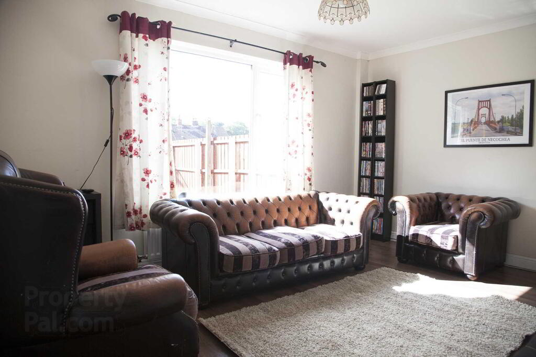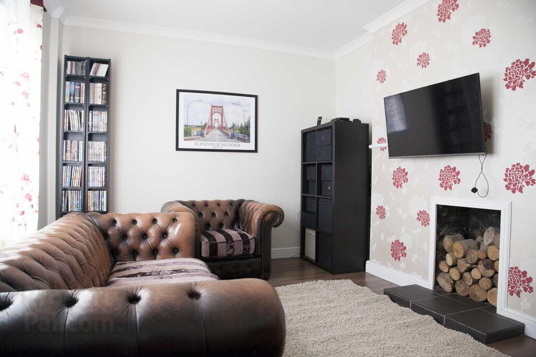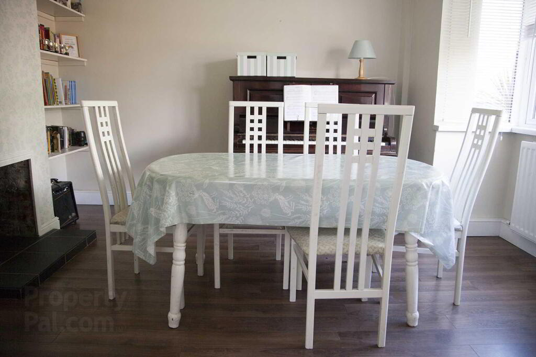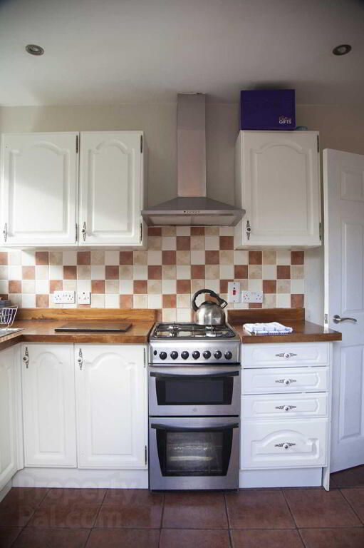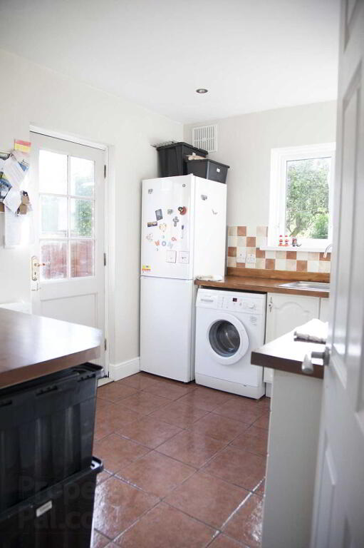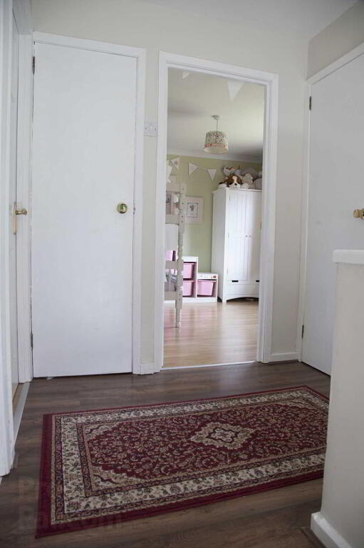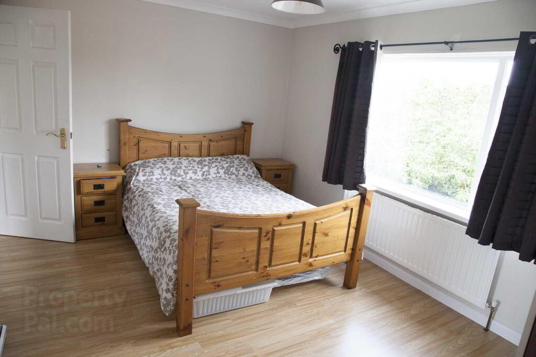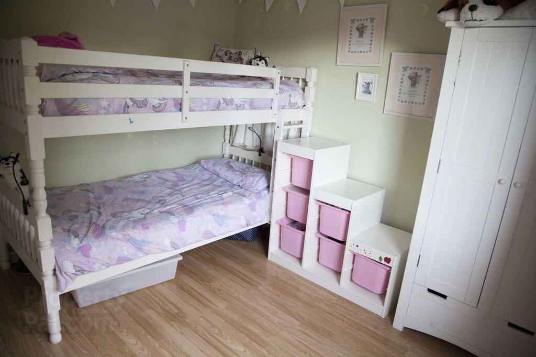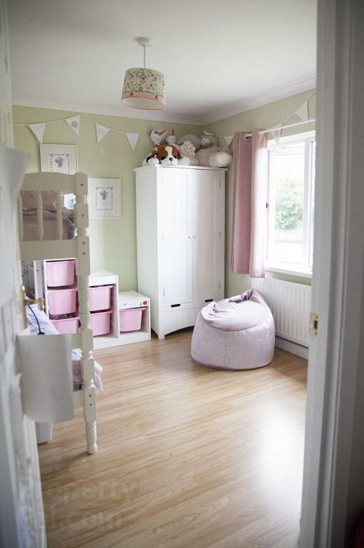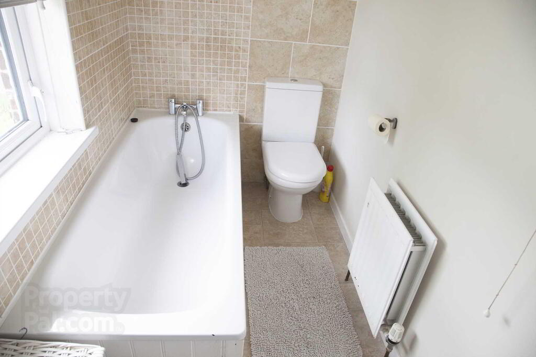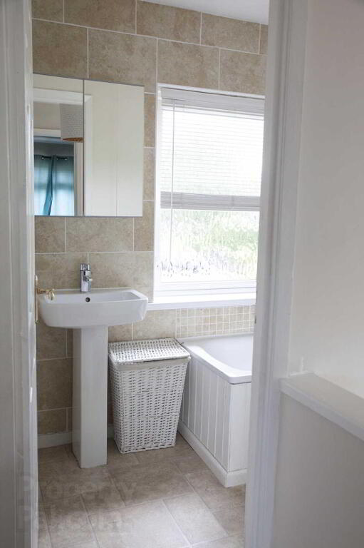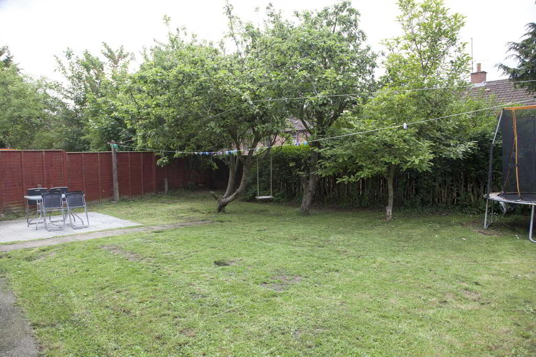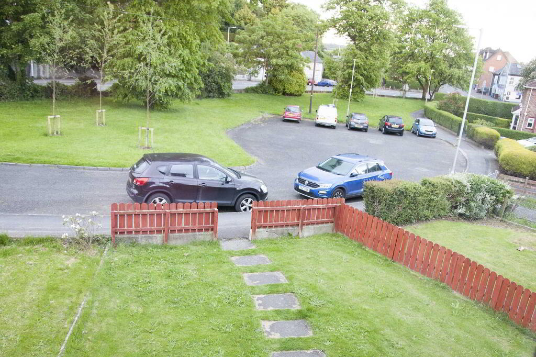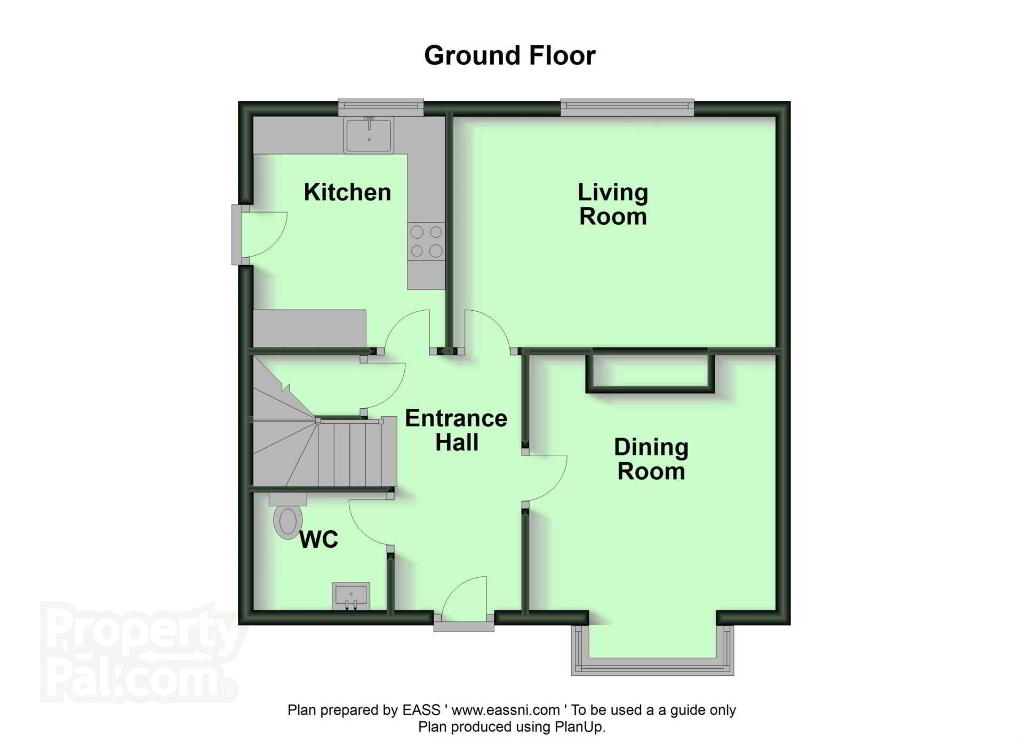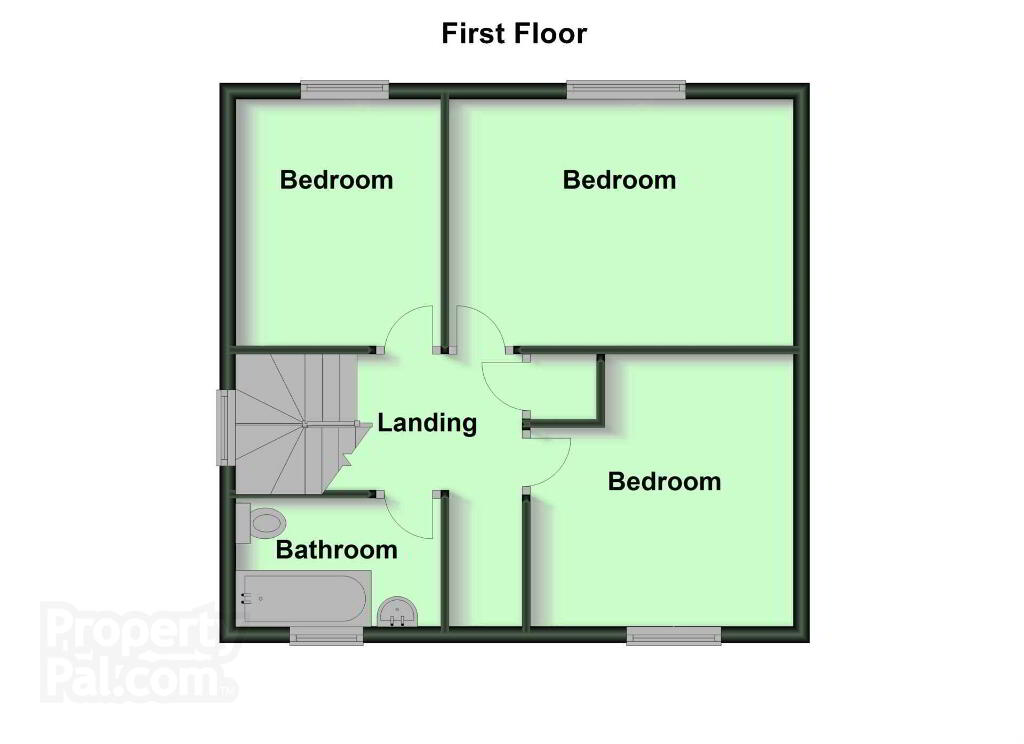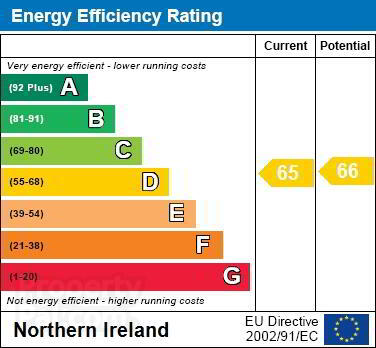
7 Hilden Park Lisburn, BT27 4UG
3 Bed Semi-detached House For Sale
SOLD
Print additional images & map (disable to save ink)
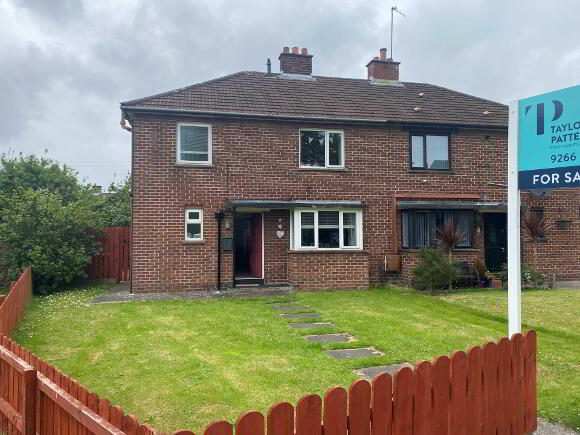
Telephone:
028 9266 9030View Online:
www.taylorpattersonestateagents.com/758275Key Information
| Address | 7 Hilden Park Lisburn, BT27 4UG |
|---|---|
| Style | Semi-detached House |
| Bedrooms | 3 |
| Receptions | 2 |
| Bathrooms | 1 |
| Heating | Gas |
| EPC Rating | D65/D66 |
| Status | Sold |
Additional Information
An attractive red brick semi-detached house situated in this Crescent setting overlooking a green area to the front.
Conveniently placed within walking distance to local shops and the railway halt at Hilden.
The property benefits from 3 spacious Bedrooms.
Accommodation comprises: Reception Hall; Downstairs w.c.; Lounge; Dining Room; Kitchen.
First floor: 3 Bedrooms; Bathroom.
Specification includes: Gas fired central heating; PVC double glazed windows.
Outside: Front, side and rear gardens laid to lawn. Fully enclosed to rear. Paved patio area. Outside Store. Apple trees.
GROUND FLOOR
RECEPTION HALL
Tiled floor.
DOWNSTAIRS W.C.
Wash hand basin and w.c. Tiled floor. Part tiled walls. Understairs storage.
LOUNGE - 4.24m (13'11") x 3.07m (10'1")
Cornice. Laminate wooden floor.
DINING ROOM - 3.67m (12'0") Into Bay x 3.25m (10'8")
Cornice. Laminate wooden floor. Tiled hearth.
KITCHEN - 3.05m (10'0") x 2.54m (8'4")
Range of high and low level units. Single drainer stainless steel sink unit. Plumbed for washing machine. Space for cooker, facility for gas or electric. Stainless steel chimney hood. Part tiled walls. Tiled floor. Downlighters. Back door.
FIRST FLOOR
LANDING
Laminate wooden floor. Hotpress.
BEDROOM 1 - 4.24m (13'11") x 3.1m (10'2")
Laminate wooden floor. Store.
BEDROOM 2 - 3.28m (10'9") x 3m (9'10")
BEDROOM 3 - 3.07m (10'1") x 2.54m (8'4")
Laminate wooden floor.
BATHROOM
White suite to include bath, wash hand basin and w.c. Part tilied walls.
Directions
LOCATION: From Belfast Road turn into Grand Street. Hilden Park is located on the right hand side.
Notice
Please note we have not tested any apparatus, fixtures, fittings, or services. Interested parties must undertake their own investigation into the working order of these items. All measurements are approximate and photographs provided for guidance only.
Conveniently placed within walking distance to local shops and the railway halt at Hilden.
The property benefits from 3 spacious Bedrooms.
Accommodation comprises: Reception Hall; Downstairs w.c.; Lounge; Dining Room; Kitchen.
First floor: 3 Bedrooms; Bathroom.
Specification includes: Gas fired central heating; PVC double glazed windows.
Outside: Front, side and rear gardens laid to lawn. Fully enclosed to rear. Paved patio area. Outside Store. Apple trees.
GROUND FLOOR
RECEPTION HALL
Tiled floor.
DOWNSTAIRS W.C.
Wash hand basin and w.c. Tiled floor. Part tiled walls. Understairs storage.
LOUNGE - 4.24m (13'11") x 3.07m (10'1")
Cornice. Laminate wooden floor.
DINING ROOM - 3.67m (12'0") Into Bay x 3.25m (10'8")
Cornice. Laminate wooden floor. Tiled hearth.
KITCHEN - 3.05m (10'0") x 2.54m (8'4")
Range of high and low level units. Single drainer stainless steel sink unit. Plumbed for washing machine. Space for cooker, facility for gas or electric. Stainless steel chimney hood. Part tiled walls. Tiled floor. Downlighters. Back door.
FIRST FLOOR
LANDING
Laminate wooden floor. Hotpress.
BEDROOM 1 - 4.24m (13'11") x 3.1m (10'2")
Laminate wooden floor. Store.
BEDROOM 2 - 3.28m (10'9") x 3m (9'10")
BEDROOM 3 - 3.07m (10'1") x 2.54m (8'4")
Laminate wooden floor.
BATHROOM
White suite to include bath, wash hand basin and w.c. Part tilied walls.
Directions
LOCATION: From Belfast Road turn into Grand Street. Hilden Park is located on the right hand side.
Notice
Please note we have not tested any apparatus, fixtures, fittings, or services. Interested parties must undertake their own investigation into the working order of these items. All measurements are approximate and photographs provided for guidance only.
-
Taylor Patterson Estate Agents

028 9266 9030

