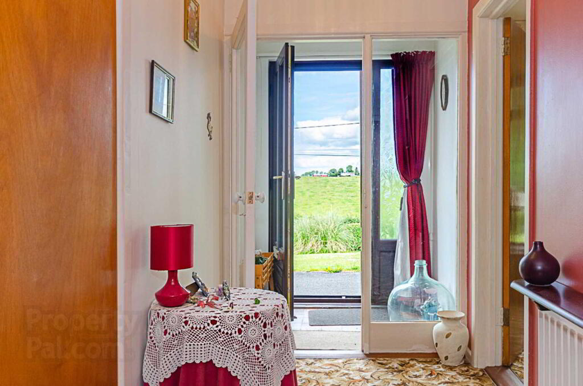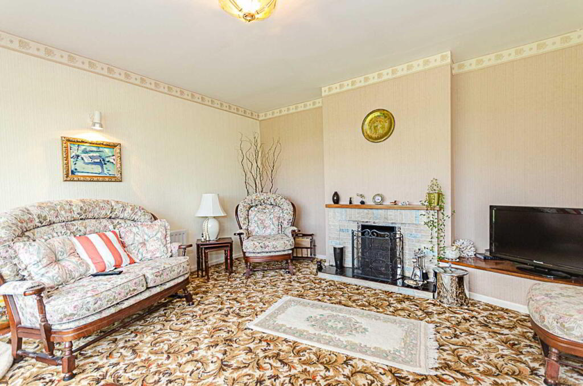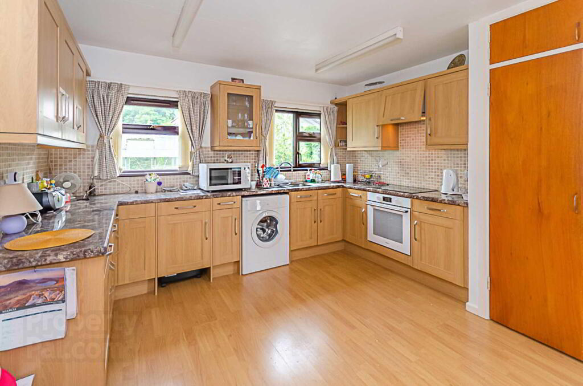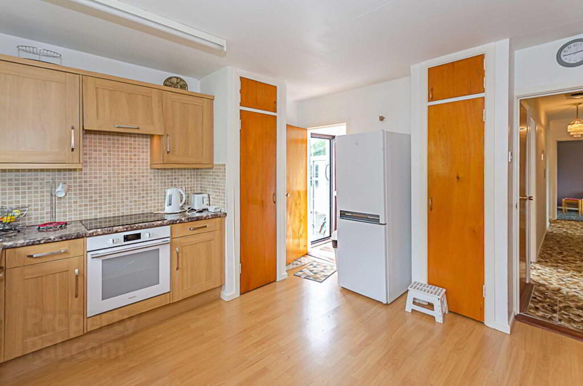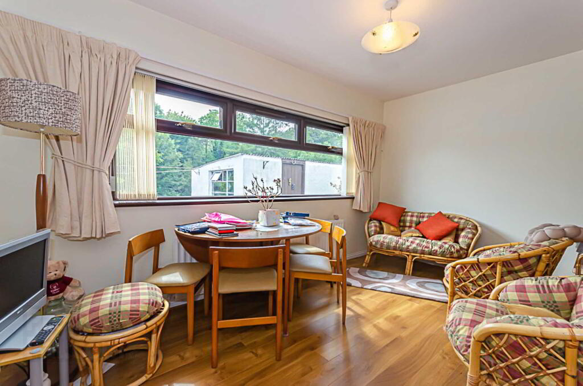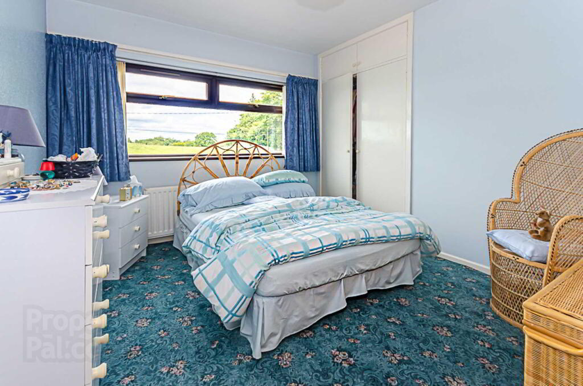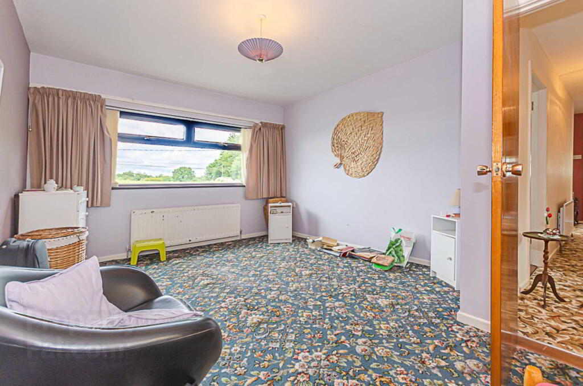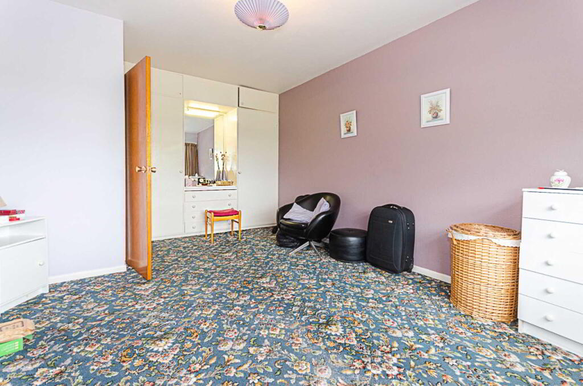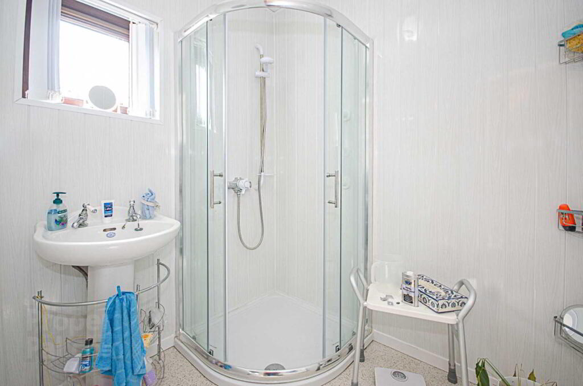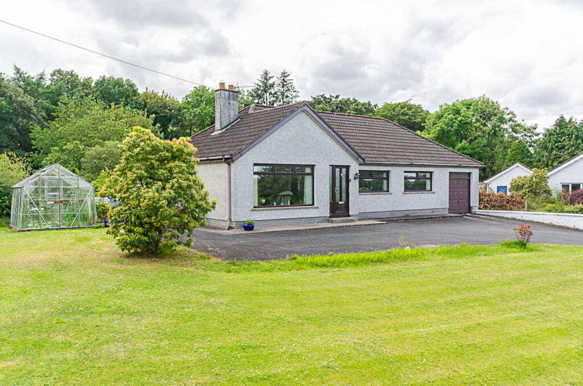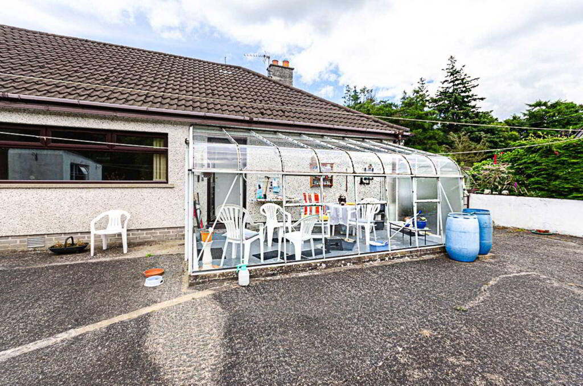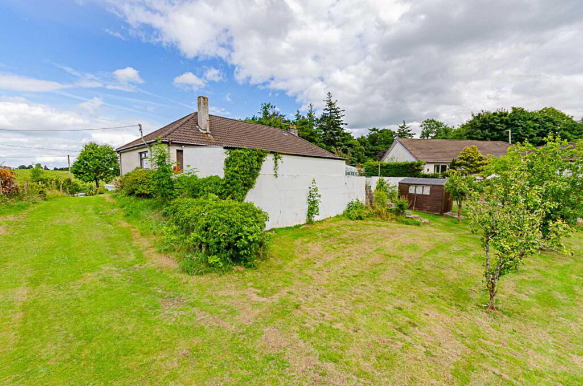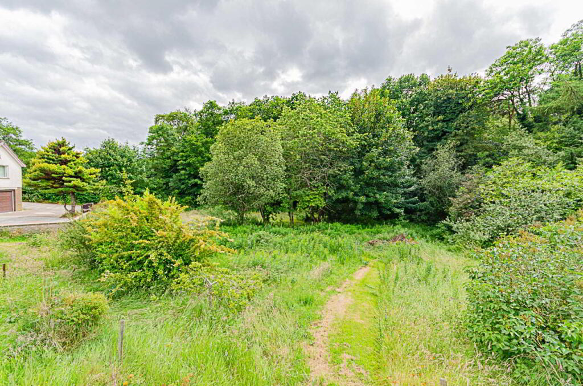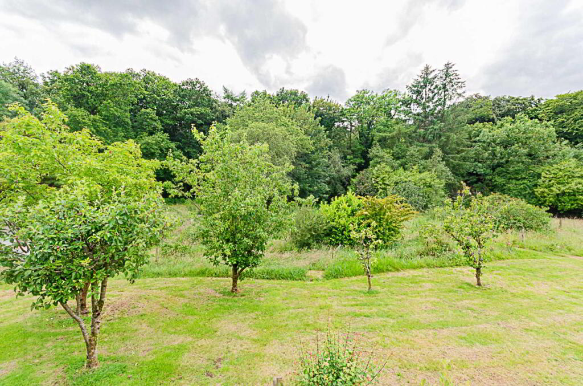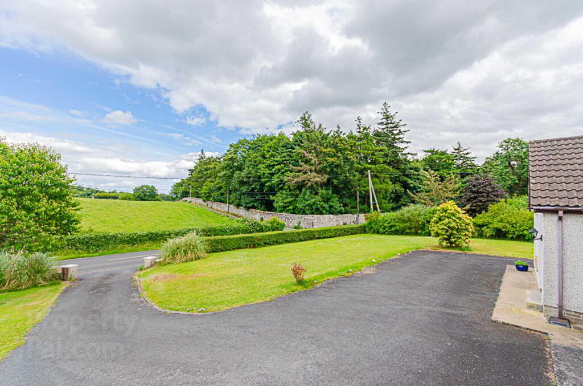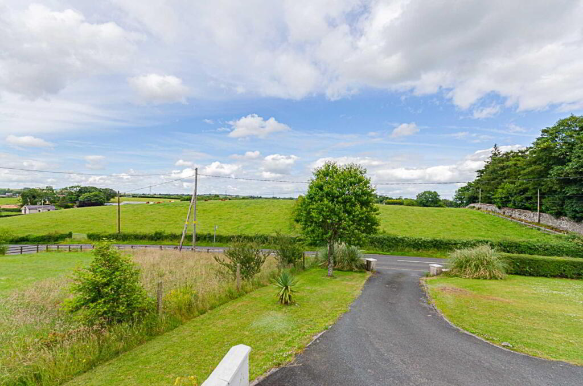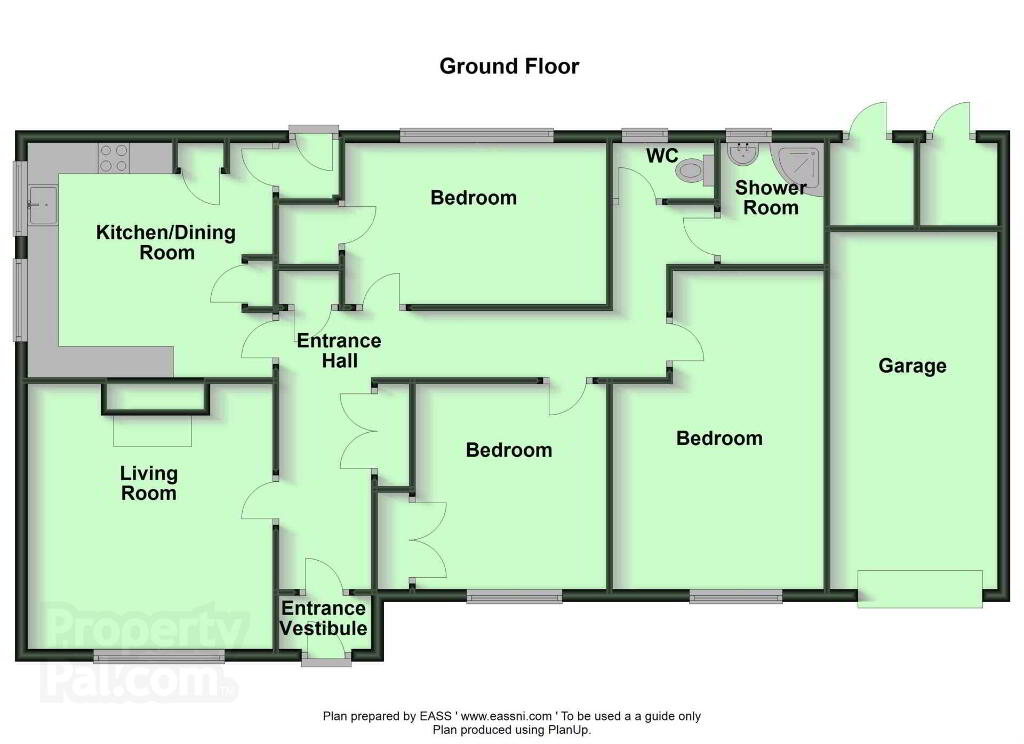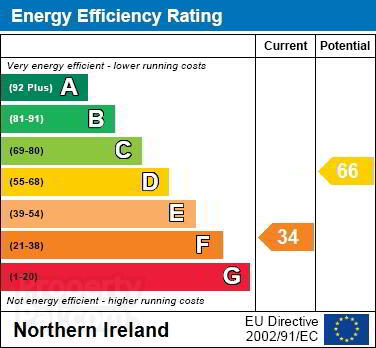
368 Upper Ballynahinch Road Lisburn, BT27 6XL
3 Bed Detached Bungalow For Sale
SOLD
Print additional images & map (disable to save ink)
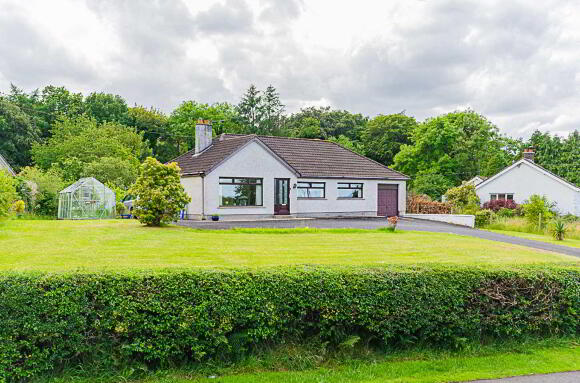
Telephone:
028 9266 9030View Online:
www.taylorpattersonestateagents.com/764333Key Information
| Address | 368 Upper Ballynahinch Road Lisburn, BT27 6XL |
|---|---|
| Style | Detached Bungalow |
| Bedrooms | 3 |
| Receptions | 2 |
| Bathrooms | 1 |
| Heating | Oil |
| EPC Rating | F34/D66 |
| Status | Sold |
Additional Information
A well presented detached bungalow situated on an elevated site with ample potential to extend, if required.
The bungalow enjoys open aspect to the front over the surrounding countryside and boasts a spacious garden to the rear. Providing a gardeners paradise.
The property benefits from a recently replaced Kitchen and Shower Room.
Located about 3 miles from Lisburn, Annahilt, Hillsborough and Carryduff are also easily accessible.
Accommodation comprises:- Reception Porch; Reception Hall; Lounge; Kitchen/Dining Area; Rear Hall; Lean-to Conservatory; 3 Bedrooms; Shower Room; Separate w.c.
Specification includes: Oil fired central heating; PVC double glazed windows.
Outside: Tarmacadam driveway to front. Attached Garage (19`10" x 10`) with up and over door, light and power.
Concrete area to rear. Outside Store. Oil tank. Boiler house.
Extensive garden to rear in lawn. Timber Shed. Greenhouse.
Front garden laid to lawn.
RECEPTION PORCH
RECEPTION HALL
PVC front door. Cloakscupboard.
LOUNGE - 4.25m (13'11") x 3.91m (12'10")
Feature fireplace.
KITCHEN/DINING AREA - 3.94m (12'11") x 3.77m (12'4")
Range of high and low level units. 4 ring ceramic hob. Built-in oven. Single drainer stainless steel sink unit. Plumbed for washing machine. Space for fridge/freezer. Cloakscupboard. Laminate flooring. Part tiled walls.
REAR HALL
LEAN-TO CONSERVATORY
BEDROOM 1 - 4.5m (14'9") x 3.46m (11'4")
Built-in wardrobe.
BEDROOM 2 - 4.21m (13'10") x 2.57m (8'5")
Built-in wardrobe.
BEDROOM 3 - 3.48m (11'5") x 3.05m (10'0")
SHOWER ROOM
To include corner shower cubicle and wash hand basin. Panelled walls.
SEPARATE W.C.
Panelled walls.
Directions
LOCATION: From Lisburn take the Ballynahinch Road. The Ballynahinch Road continues into the Upper Ballynahinch Road after Legacurry.
what3words /// doses.resolves.misfits
Notice
Please note we have not tested any apparatus, fixtures, fittings, or services. Interested parties must undertake their own investigation into the working order of these items. All measurements are approximate and photographs provided for guidance only.
The bungalow enjoys open aspect to the front over the surrounding countryside and boasts a spacious garden to the rear. Providing a gardeners paradise.
The property benefits from a recently replaced Kitchen and Shower Room.
Located about 3 miles from Lisburn, Annahilt, Hillsborough and Carryduff are also easily accessible.
Accommodation comprises:- Reception Porch; Reception Hall; Lounge; Kitchen/Dining Area; Rear Hall; Lean-to Conservatory; 3 Bedrooms; Shower Room; Separate w.c.
Specification includes: Oil fired central heating; PVC double glazed windows.
Outside: Tarmacadam driveway to front. Attached Garage (19`10" x 10`) with up and over door, light and power.
Concrete area to rear. Outside Store. Oil tank. Boiler house.
Extensive garden to rear in lawn. Timber Shed. Greenhouse.
Front garden laid to lawn.
RECEPTION PORCH
RECEPTION HALL
PVC front door. Cloakscupboard.
LOUNGE - 4.25m (13'11") x 3.91m (12'10")
Feature fireplace.
KITCHEN/DINING AREA - 3.94m (12'11") x 3.77m (12'4")
Range of high and low level units. 4 ring ceramic hob. Built-in oven. Single drainer stainless steel sink unit. Plumbed for washing machine. Space for fridge/freezer. Cloakscupboard. Laminate flooring. Part tiled walls.
REAR HALL
LEAN-TO CONSERVATORY
BEDROOM 1 - 4.5m (14'9") x 3.46m (11'4")
Built-in wardrobe.
BEDROOM 2 - 4.21m (13'10") x 2.57m (8'5")
Built-in wardrobe.
BEDROOM 3 - 3.48m (11'5") x 3.05m (10'0")
SHOWER ROOM
To include corner shower cubicle and wash hand basin. Panelled walls.
SEPARATE W.C.
Panelled walls.
Directions
LOCATION: From Lisburn take the Ballynahinch Road. The Ballynahinch Road continues into the Upper Ballynahinch Road after Legacurry.
what3words /// doses.resolves.misfits
Notice
Please note we have not tested any apparatus, fixtures, fittings, or services. Interested parties must undertake their own investigation into the working order of these items. All measurements are approximate and photographs provided for guidance only.
-
Taylor Patterson Estate Agents

028 9266 9030

