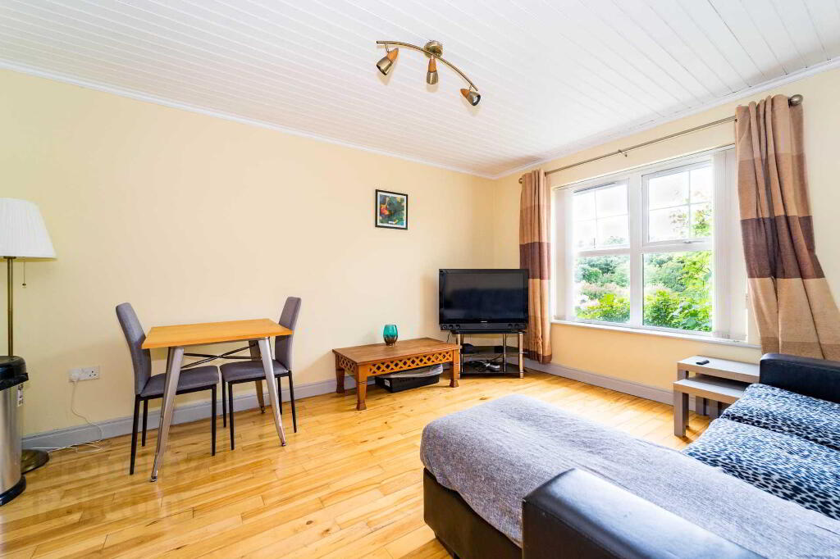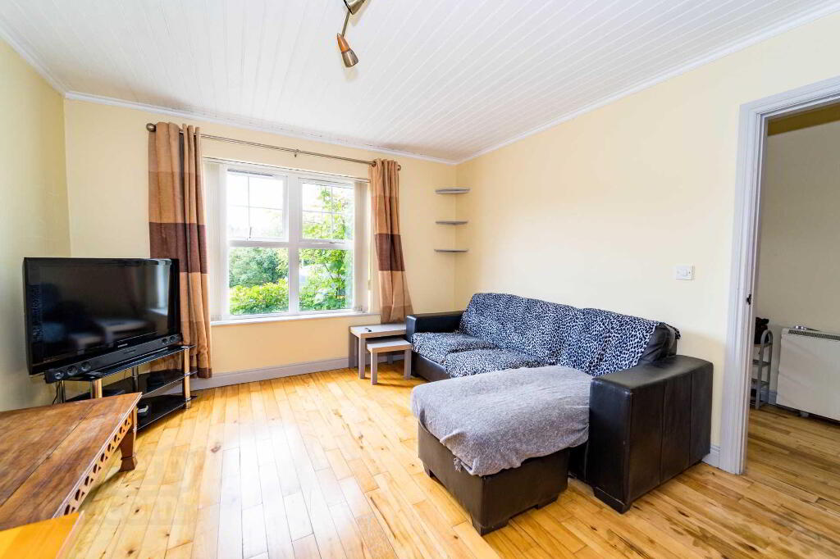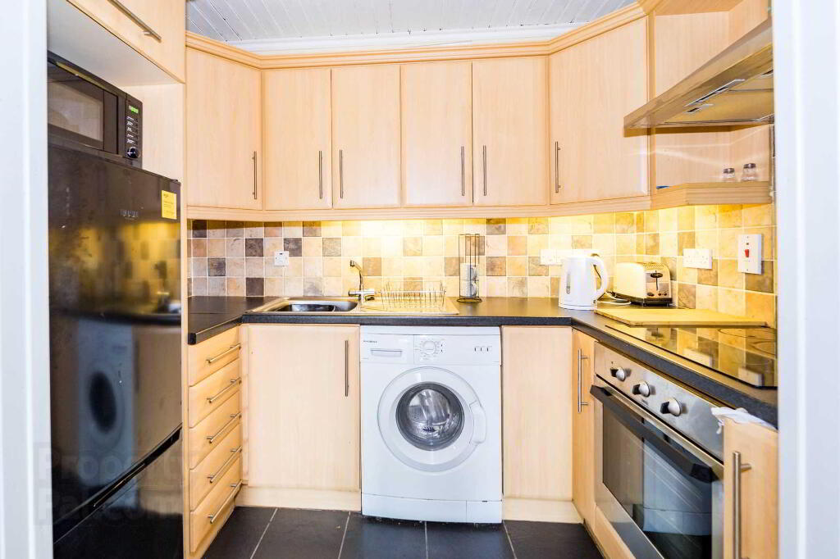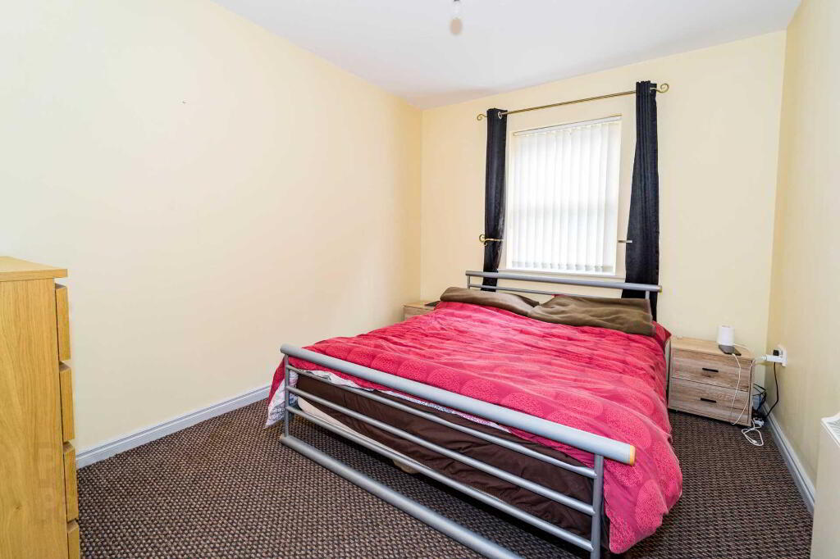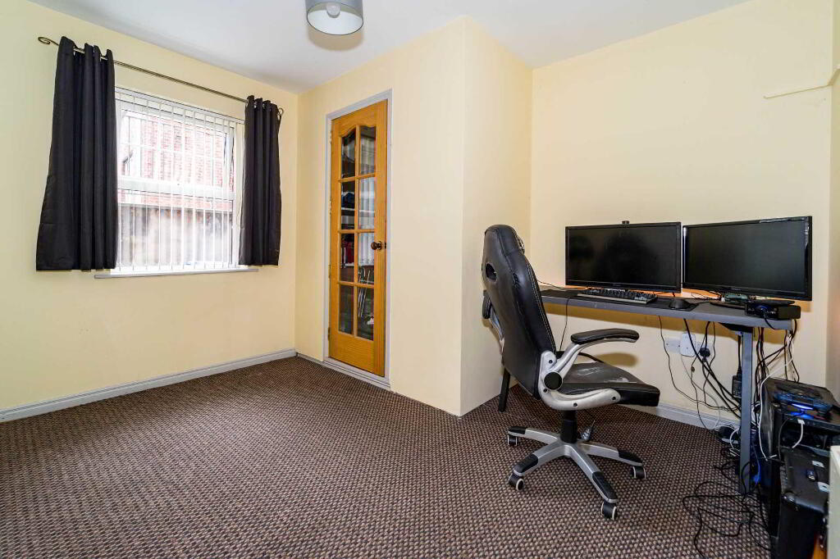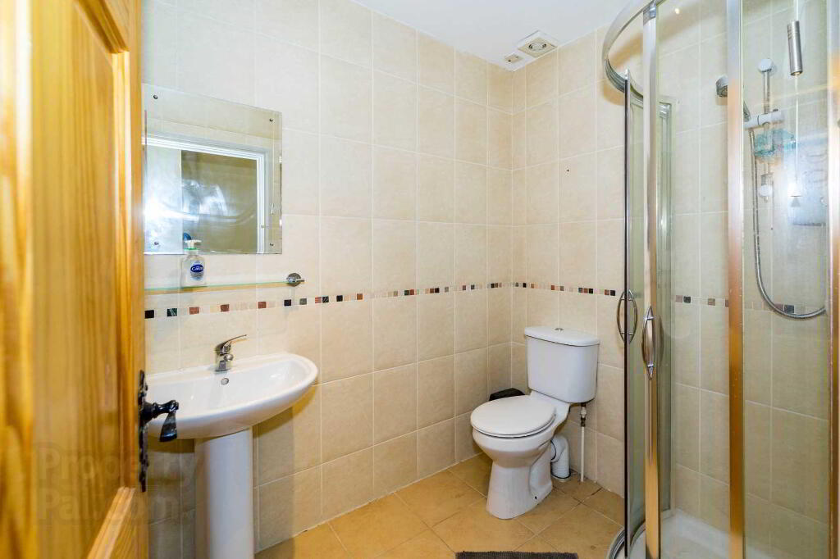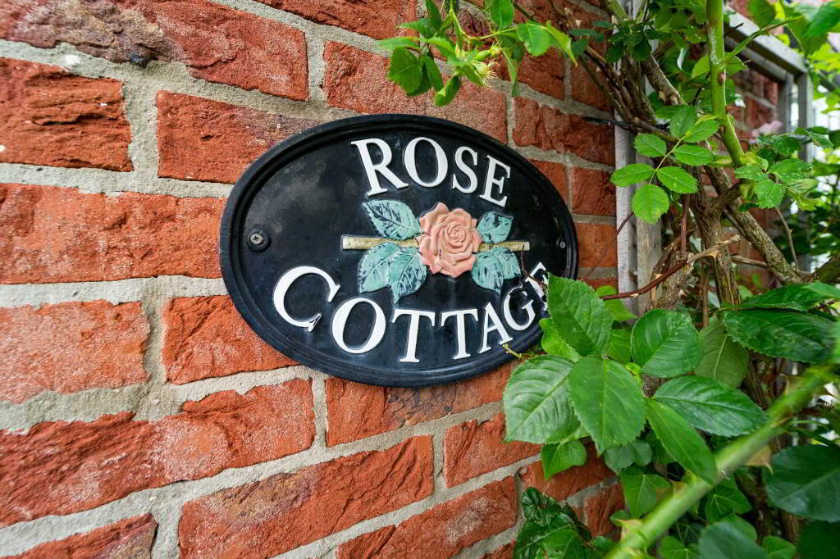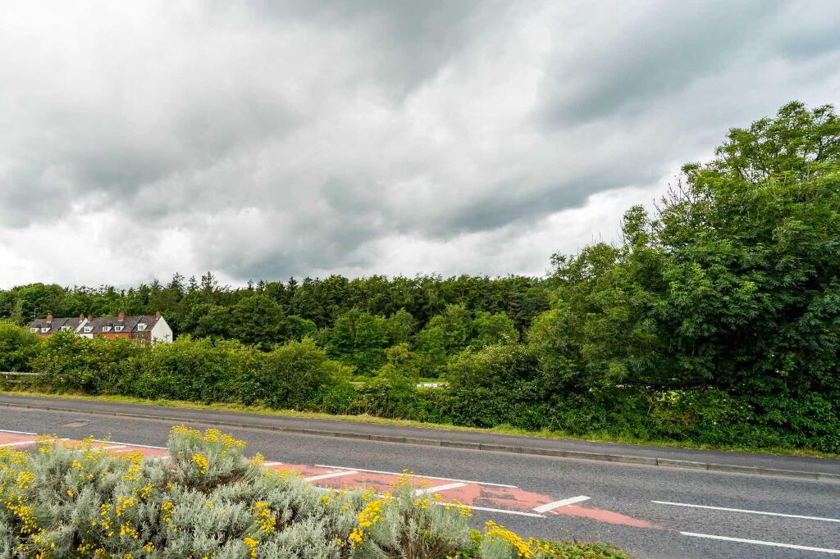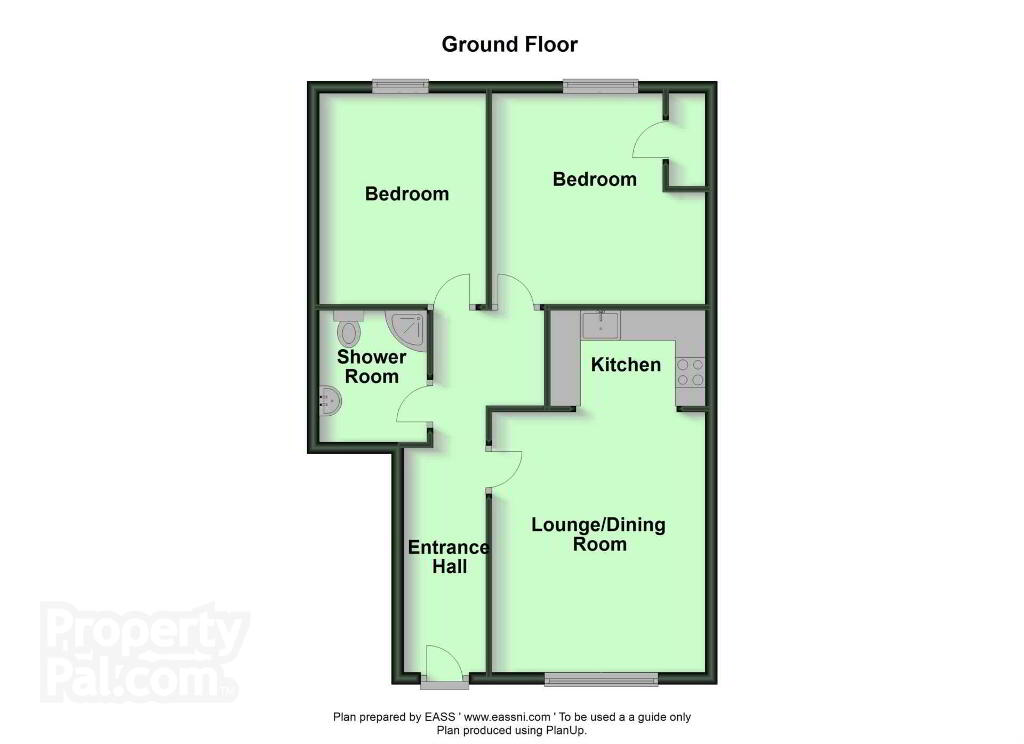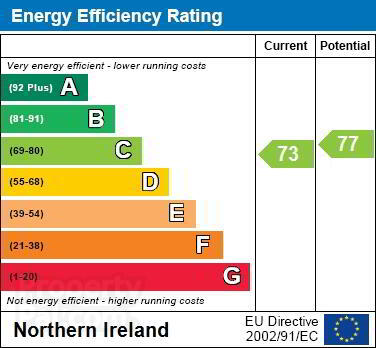
3 Old Railway View Dromore, BT25 1NU
2 Bed Apartment For Sale
SOLD
Print additional images & map (disable to save ink)
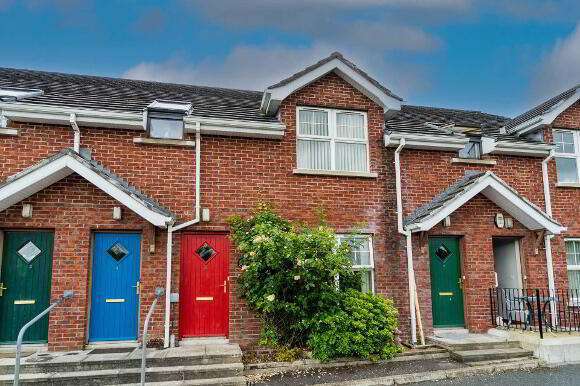
Telephone:
028 9266 9030View Online:
www.taylorpattersonestateagents.com/765476Key Information
| Address | 3 Old Railway View Dromore, BT25 1NU |
|---|---|
| Style | Apartment |
| Bedrooms | 2 |
| Receptions | 1 |
| Bathrooms | 1 |
| EPC Rating | C73/C77 |
| Status | Sold |
Additional Information
A spacious ground floor, two Bedroom Apartment fronting the Banbridge Road.
The property is accessible to the A1 dual carriageway for those wishing to commute and a within walking distance to local shops and Ferris Park.
Accommodation comprises: Reception Hall; Lounge open to Kitchen; 2 spacious Bedrooms; Shower Room.
Specification includes: PVC double glazed windows; Economy 7 central heating.
Outside: Shared parking to front.
RECEPTION HALL
LOUNGE - 4.32m (14'2") x 3.54m (11'7")
Wood flooring.
KITCHEN - 2.57m (8'5") x 1.57m (5'2")
Range of high and low level units. Single drainer stainless steel sink unit with mixer tap. 4 ring ceramic hob. Plumbed for washing machine. Space for fridge/freezer.
BEDROOM 1 - 3.57m (11'9") x 3.46m (11'4")
Built-in wardrobe.
BEDROOM 2 - 3.46m (11'4") x 2.75m (9'0")
SHOWER ROOM
Corner shower cubicle with electric shower, pedestal wash hand basin with mixer tap and low flush w.c. Part tiled walls. Tiled floor.
Directions
LOCATION: From Dromore town centre take the Banbridge Road. Old Railway View is on the left hand side after the High School.
Notice
Please note we have not tested any apparatus, fixtures, fittings, or services. Interested parties must undertake their own investigation into the working order of these items. All measurements are approximate and photographs provided for guidance only.
The property is accessible to the A1 dual carriageway for those wishing to commute and a within walking distance to local shops and Ferris Park.
Accommodation comprises: Reception Hall; Lounge open to Kitchen; 2 spacious Bedrooms; Shower Room.
Specification includes: PVC double glazed windows; Economy 7 central heating.
Outside: Shared parking to front.
RECEPTION HALL
LOUNGE - 4.32m (14'2") x 3.54m (11'7")
Wood flooring.
KITCHEN - 2.57m (8'5") x 1.57m (5'2")
Range of high and low level units. Single drainer stainless steel sink unit with mixer tap. 4 ring ceramic hob. Plumbed for washing machine. Space for fridge/freezer.
BEDROOM 1 - 3.57m (11'9") x 3.46m (11'4")
Built-in wardrobe.
BEDROOM 2 - 3.46m (11'4") x 2.75m (9'0")
SHOWER ROOM
Corner shower cubicle with electric shower, pedestal wash hand basin with mixer tap and low flush w.c. Part tiled walls. Tiled floor.
Directions
LOCATION: From Dromore town centre take the Banbridge Road. Old Railway View is on the left hand side after the High School.
Notice
Please note we have not tested any apparatus, fixtures, fittings, or services. Interested parties must undertake their own investigation into the working order of these items. All measurements are approximate and photographs provided for guidance only.
-
Taylor Patterson Estate Agents

028 9266 9030

