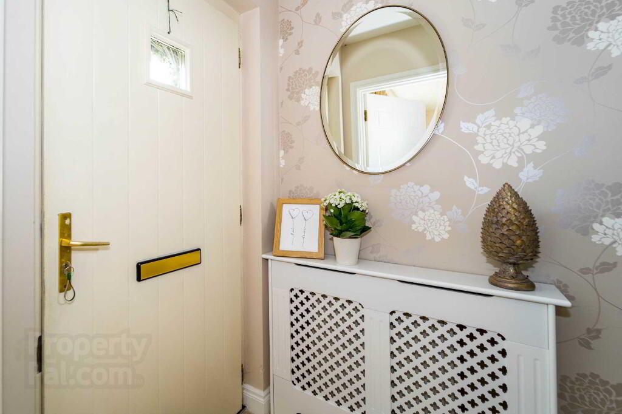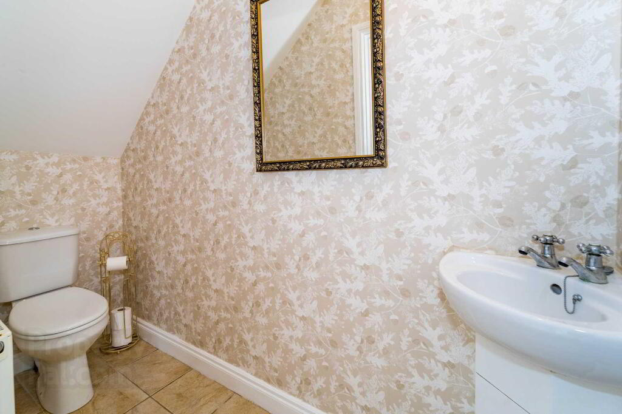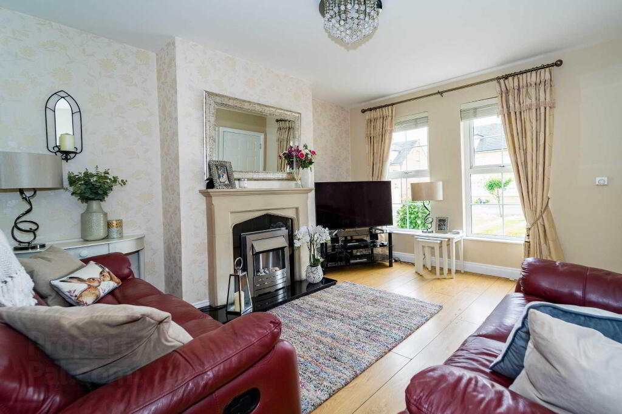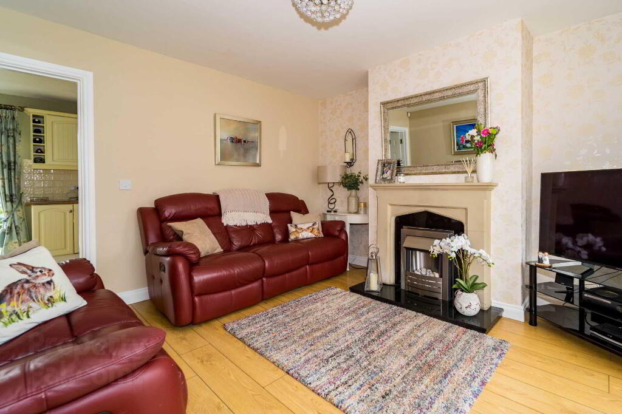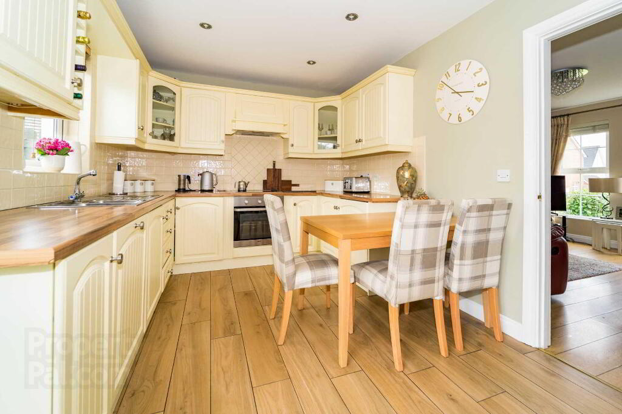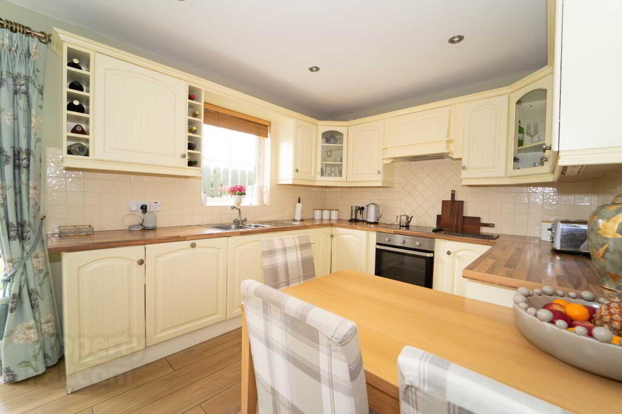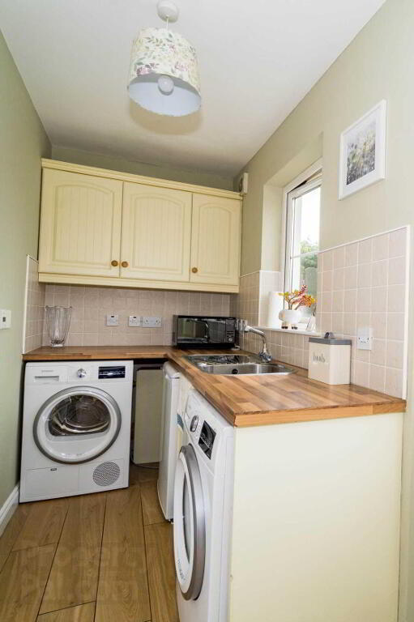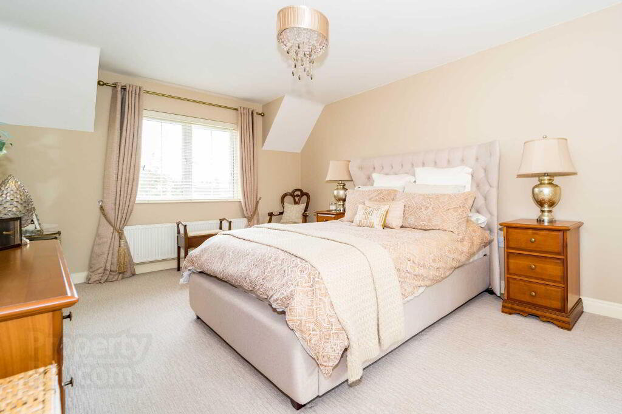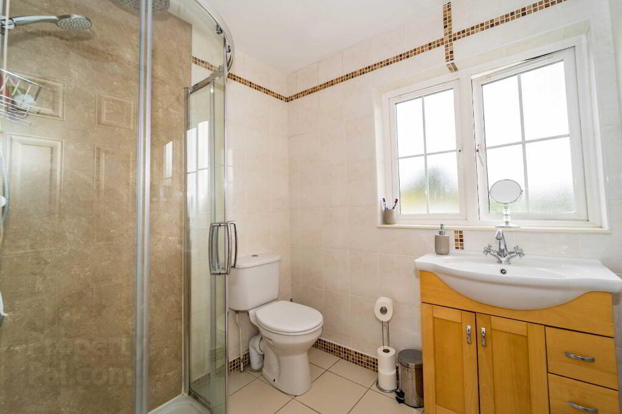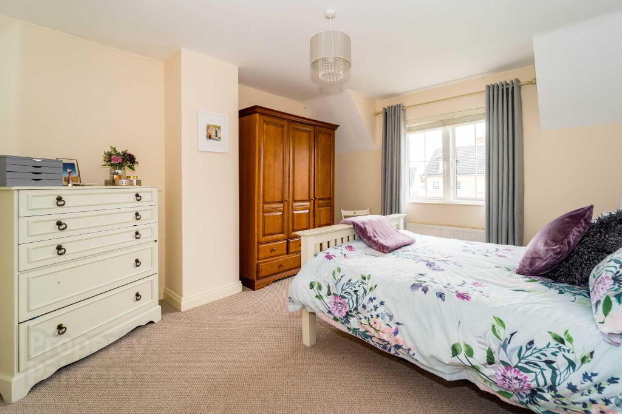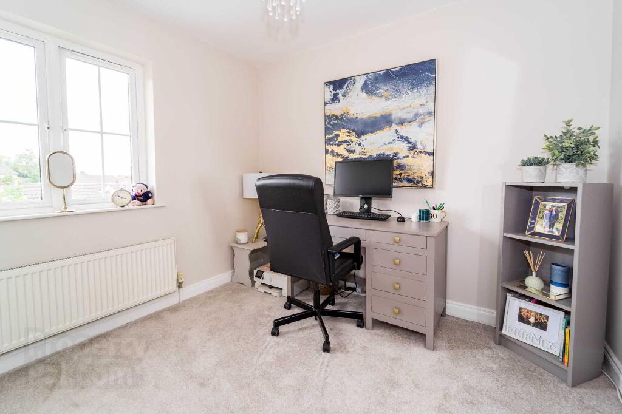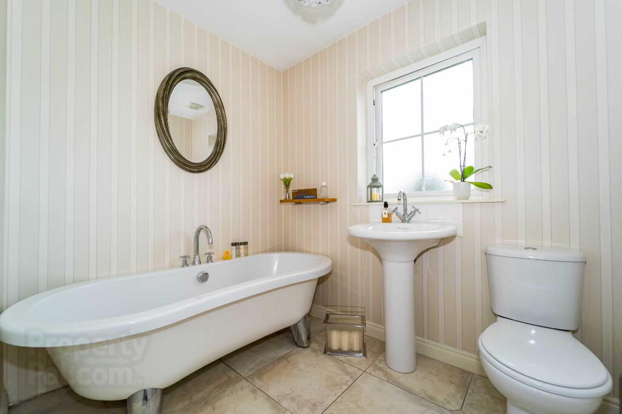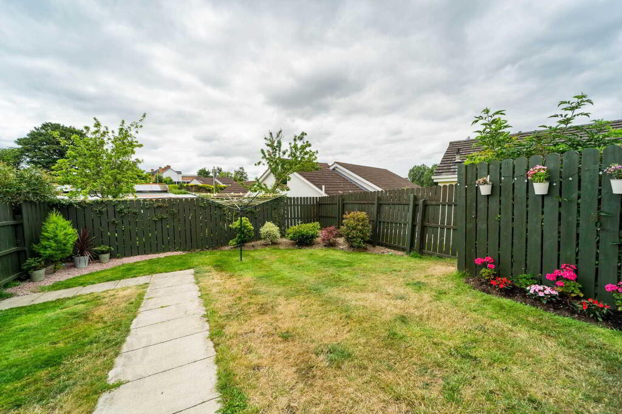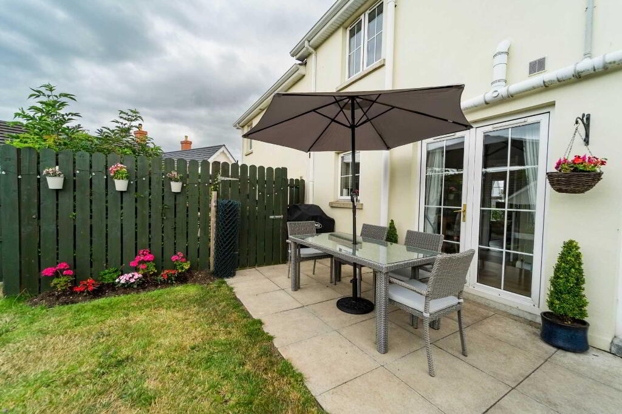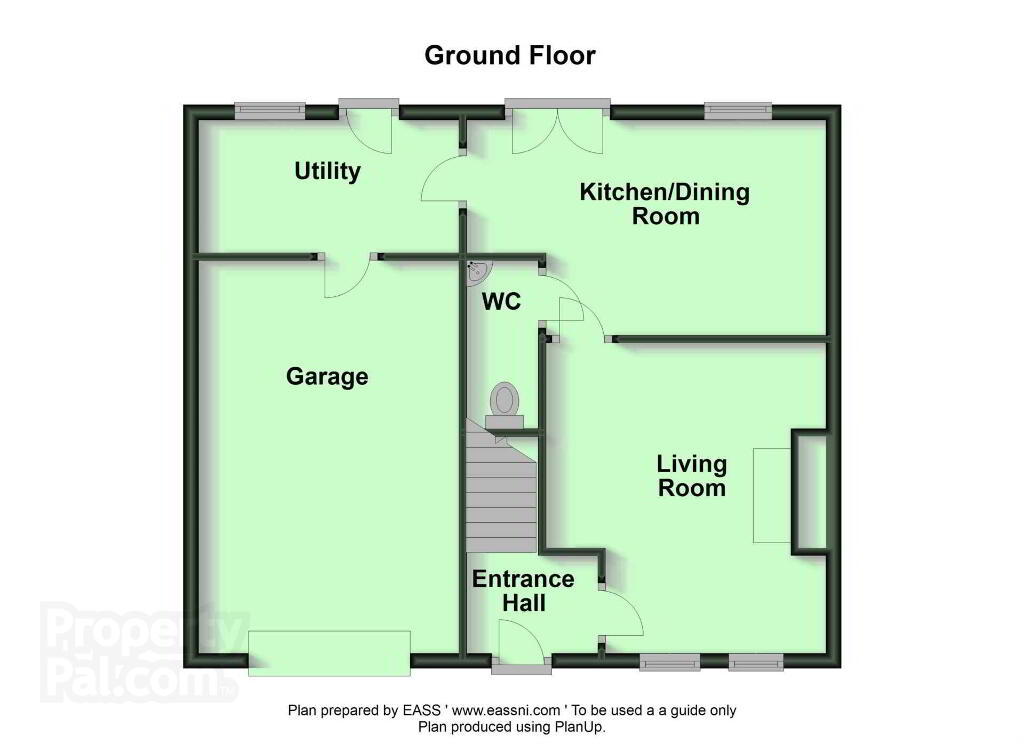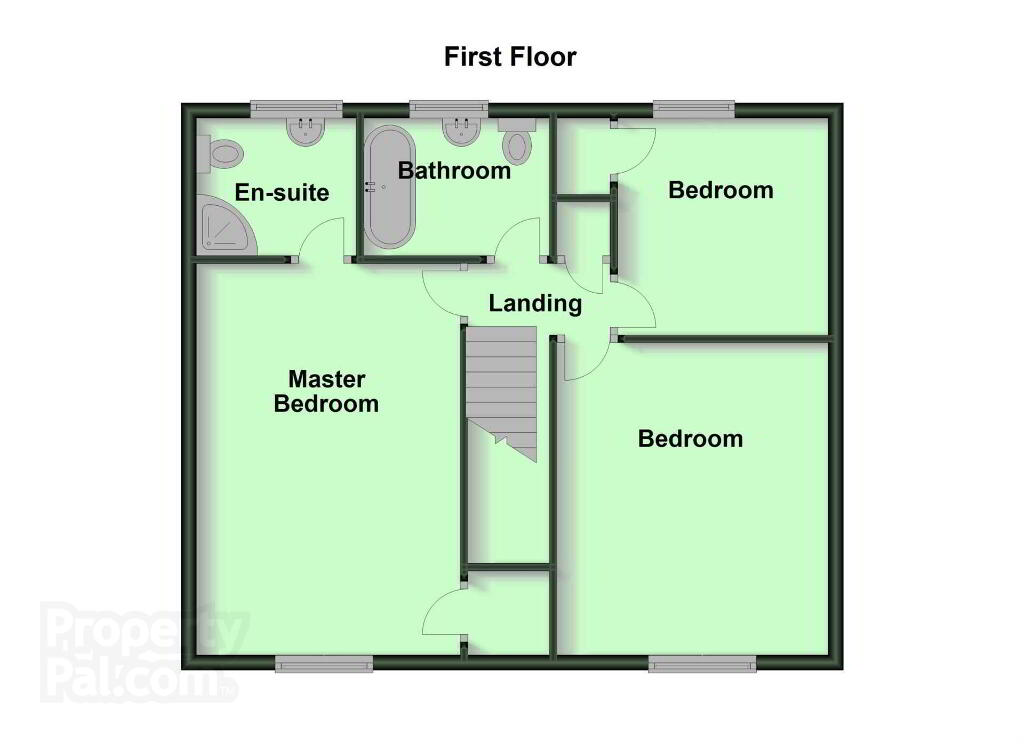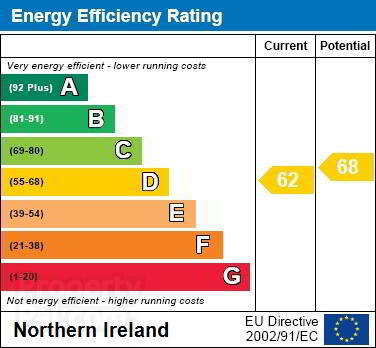
12 Milebush Manor Dromore, BT25 1TF
3 Bed Townhouse For Sale
SOLD
Print additional images & map (disable to save ink)
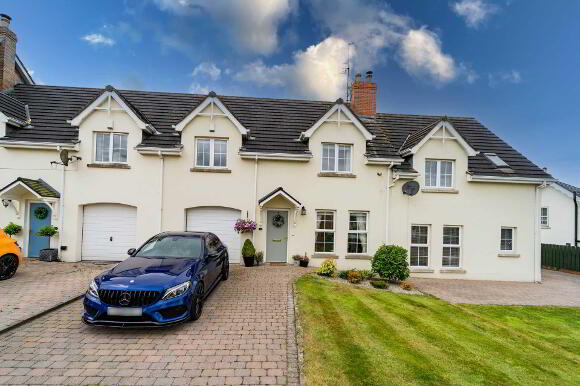
Telephone:
028 9266 9030View Online:
www.taylorpattersonestateagents.com/769187Key Information
| Address | 12 Milebush Manor Dromore, BT25 1TF |
|---|---|
| Style | Townhouse |
| Bedrooms | 3 |
| Receptions | 1 |
| Bathrooms | 2 |
| EPC Rating | D62/D68 |
| Status | Sold |
Additional Information
A spacious Townhouse located within this popular residential development.
The property benefits from an Integral Garage, Utility Room and 3 spacious Bedrooms.
Located just off the A1 dual carriageway accessible for those wishing to commute to Hillsborough, Sprucefield and Newry.
Accommodation comprises: Reception Hall; Downstairs w.c.; Lounge; Kitchen/Dining; Utility Room; Integral Garage.
First floor: Master Bedroom with Ensuite Shower Room; 2 further Bedrooms; Bathroom.
Specification includes: Oil fired central heating; PVC double glazed windows; Alarm system.
Outside: Fully enclosed rear garden laid to lawn. Paved patio area.
Front garden laid to lawn. Brick paved driveway.
GROUND FLOOR
RECEPTION HALL
DOWNSTAIRS W.C.
Corner wash hand basin and w.c. Tiled floor.
LOUNGE - 4m (13'1") x 3.7m (12'2")
Feature fireplace with granite inset surround and granite hearth. Laminate wooden floor.
KITCHEN/DINING AREA - 4.7m (15'5") x 2.8m (9'2")
Range of high and low level units. 4 ring ceramic hob, built-in oven and extractor fan over. Large and small bowl single drainer stainless steel sink unit with mixer tap. Integrated dishwasher. Integrated fridge. Glazed display cabinet. Wine rack. Part tiled walls. Tiled floor.
UTILITY ROOM - 3.4m (11'2") x 1.4m (4'7")
Single drainer stainless steel sink unit with mixer tap. Plumbed for washing machine. Space for tumble dryer. Tiled floor. Part tiled walls. PVC back door.
INTEGRAL GARAGE - 5.1m (16'9") x 3.3m (10'10")
Up and over door.
FIRST FLOOR
MASTER BEDROOM - 5.1m (16'9") x 3.4m (11'2")
Built-in wardrobe.
ENSUITE SHOWER ROOM
To include corner shower cubicle with panelled walls; vanity wash hand basin with mixer tap, with cupboards and drawers under; low flush w.c. Part tiled walls. Tiled floor. Heated towel rail.
BEDROOM 2 - 4m (13'1") x 3.7m (12'2")
BEDROOM 3 - 2.8m (9'2") x 2.6m (8'6")
Built-in wardrobe.
BATHROOM
White suite to include bath with mixer tap, pedestal wash hand basin with mixer tap and w.c. Tiled floor.
Directions
LOCATION: Off the Milebush Road.
what3words /// crumples.taped.veto
Notice
Please note we have not tested any apparatus, fixtures, fittings, or services. Interested parties must undertake their own investigation into the working order of these items. All measurements are approximate and photographs provided for guidance only.
The property benefits from an Integral Garage, Utility Room and 3 spacious Bedrooms.
Located just off the A1 dual carriageway accessible for those wishing to commute to Hillsborough, Sprucefield and Newry.
Accommodation comprises: Reception Hall; Downstairs w.c.; Lounge; Kitchen/Dining; Utility Room; Integral Garage.
First floor: Master Bedroom with Ensuite Shower Room; 2 further Bedrooms; Bathroom.
Specification includes: Oil fired central heating; PVC double glazed windows; Alarm system.
Outside: Fully enclosed rear garden laid to lawn. Paved patio area.
Front garden laid to lawn. Brick paved driveway.
GROUND FLOOR
RECEPTION HALL
DOWNSTAIRS W.C.
Corner wash hand basin and w.c. Tiled floor.
LOUNGE - 4m (13'1") x 3.7m (12'2")
Feature fireplace with granite inset surround and granite hearth. Laminate wooden floor.
KITCHEN/DINING AREA - 4.7m (15'5") x 2.8m (9'2")
Range of high and low level units. 4 ring ceramic hob, built-in oven and extractor fan over. Large and small bowl single drainer stainless steel sink unit with mixer tap. Integrated dishwasher. Integrated fridge. Glazed display cabinet. Wine rack. Part tiled walls. Tiled floor.
UTILITY ROOM - 3.4m (11'2") x 1.4m (4'7")
Single drainer stainless steel sink unit with mixer tap. Plumbed for washing machine. Space for tumble dryer. Tiled floor. Part tiled walls. PVC back door.
INTEGRAL GARAGE - 5.1m (16'9") x 3.3m (10'10")
Up and over door.
FIRST FLOOR
MASTER BEDROOM - 5.1m (16'9") x 3.4m (11'2")
Built-in wardrobe.
ENSUITE SHOWER ROOM
To include corner shower cubicle with panelled walls; vanity wash hand basin with mixer tap, with cupboards and drawers under; low flush w.c. Part tiled walls. Tiled floor. Heated towel rail.
BEDROOM 2 - 4m (13'1") x 3.7m (12'2")
BEDROOM 3 - 2.8m (9'2") x 2.6m (8'6")
Built-in wardrobe.
BATHROOM
White suite to include bath with mixer tap, pedestal wash hand basin with mixer tap and w.c. Tiled floor.
Directions
LOCATION: Off the Milebush Road.
what3words /// crumples.taped.veto
Notice
Please note we have not tested any apparatus, fixtures, fittings, or services. Interested parties must undertake their own investigation into the working order of these items. All measurements are approximate and photographs provided for guidance only.
-
Taylor Patterson Estate Agents

028 9266 9030

