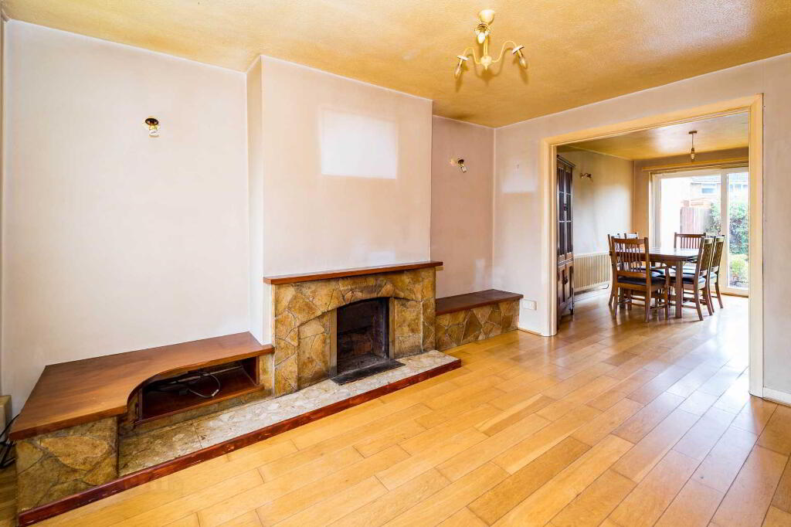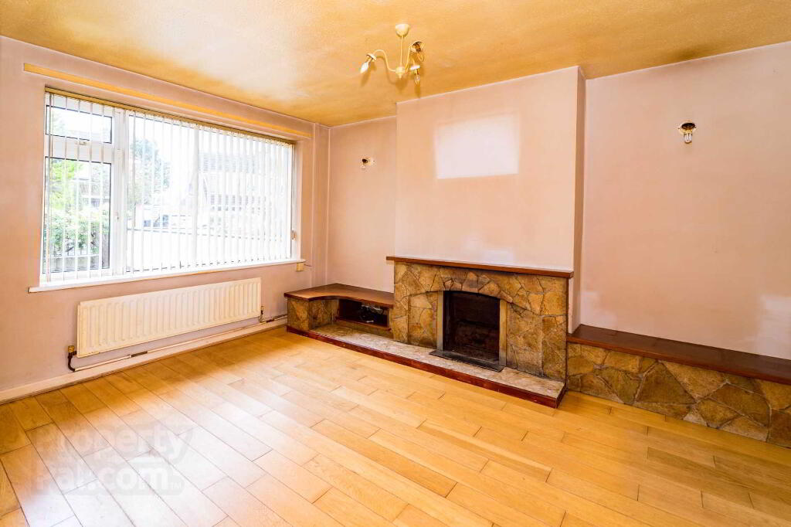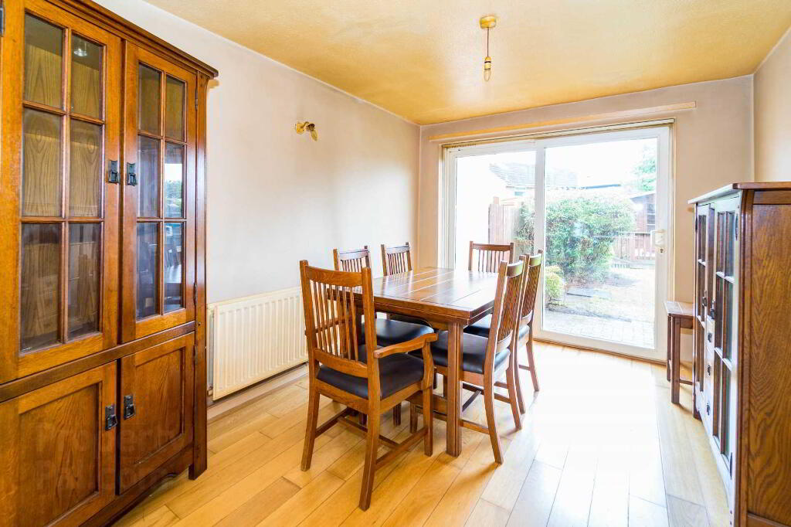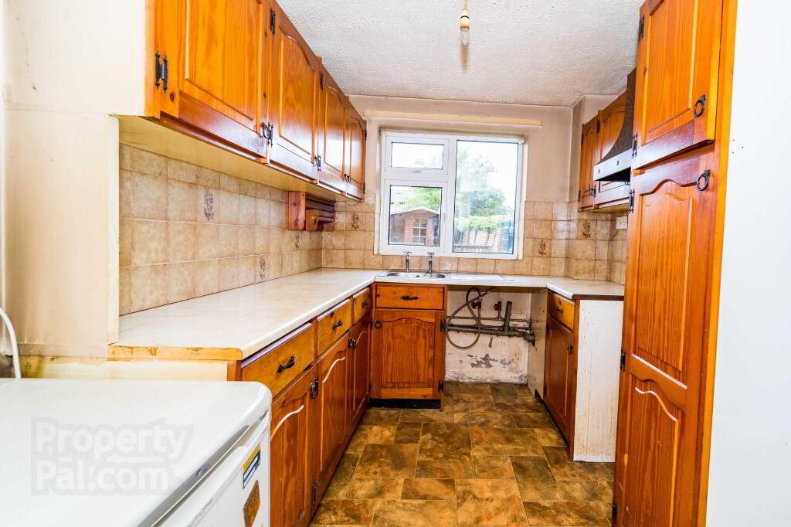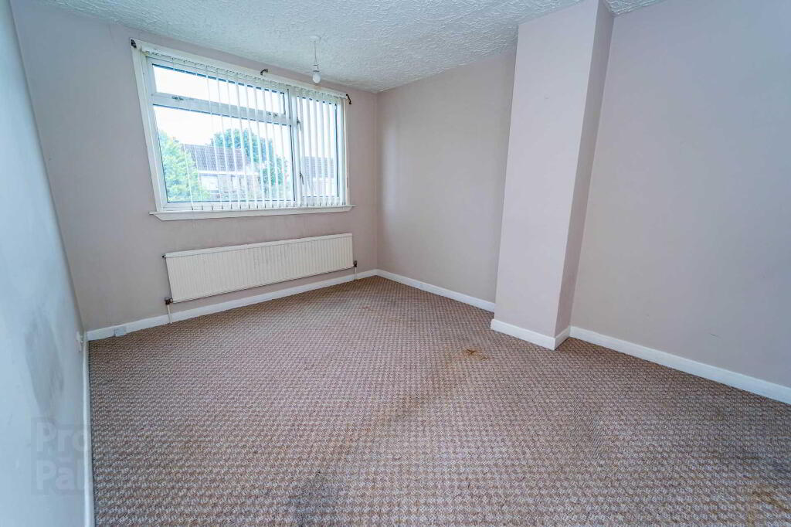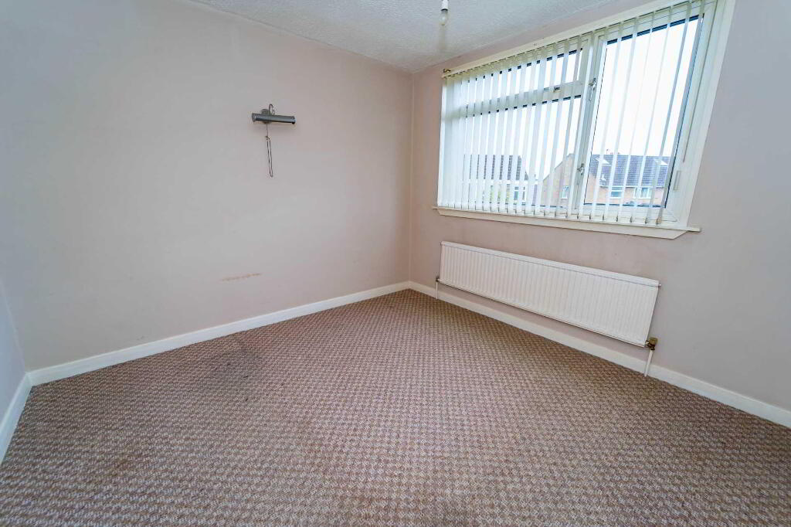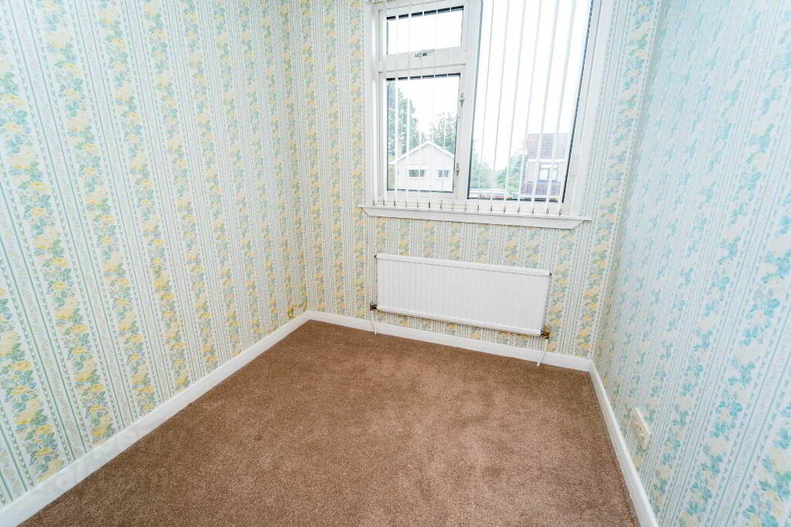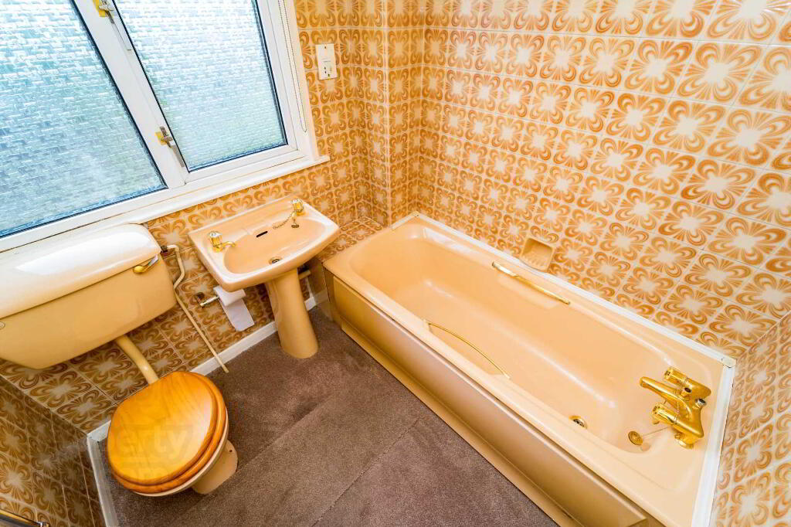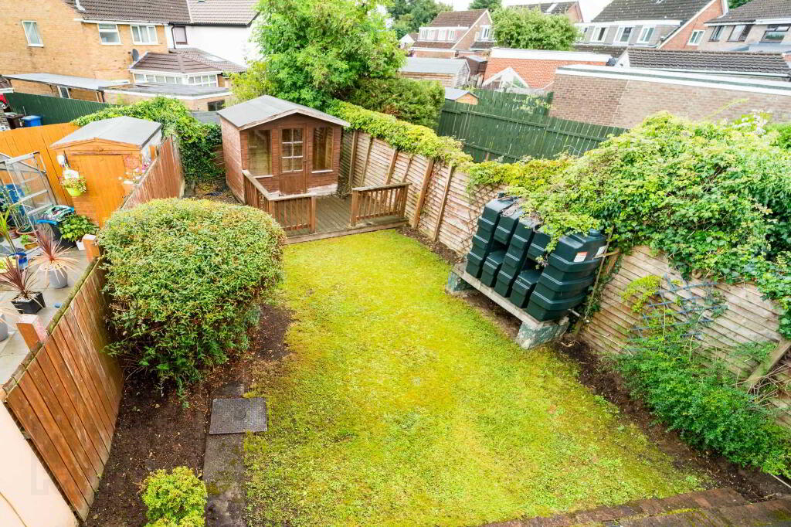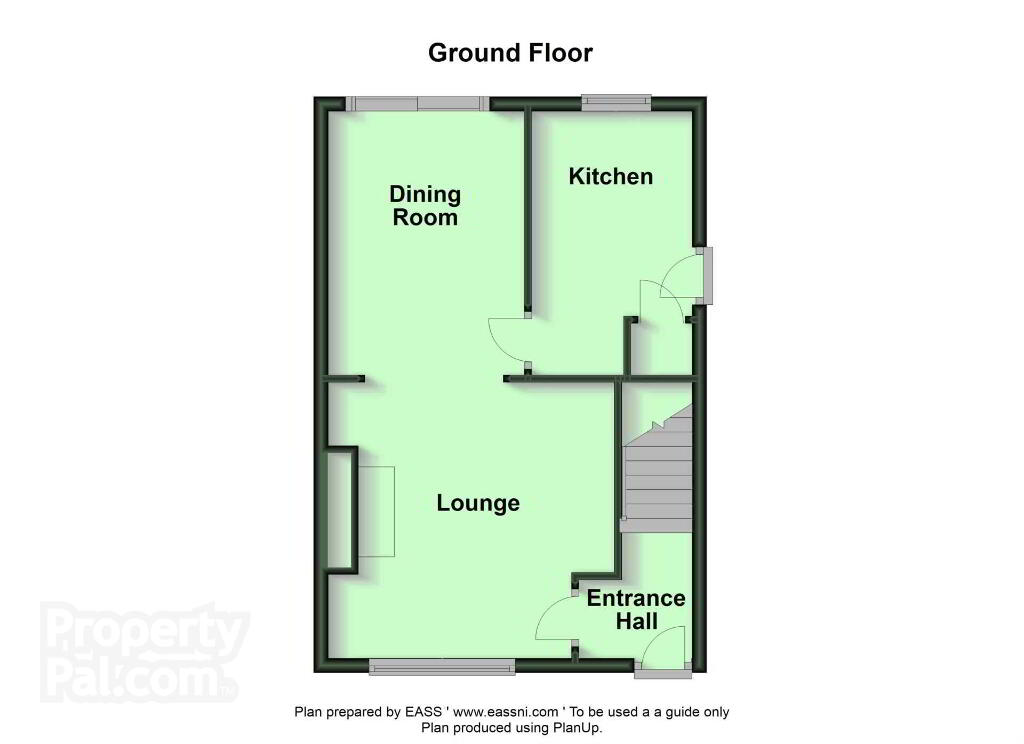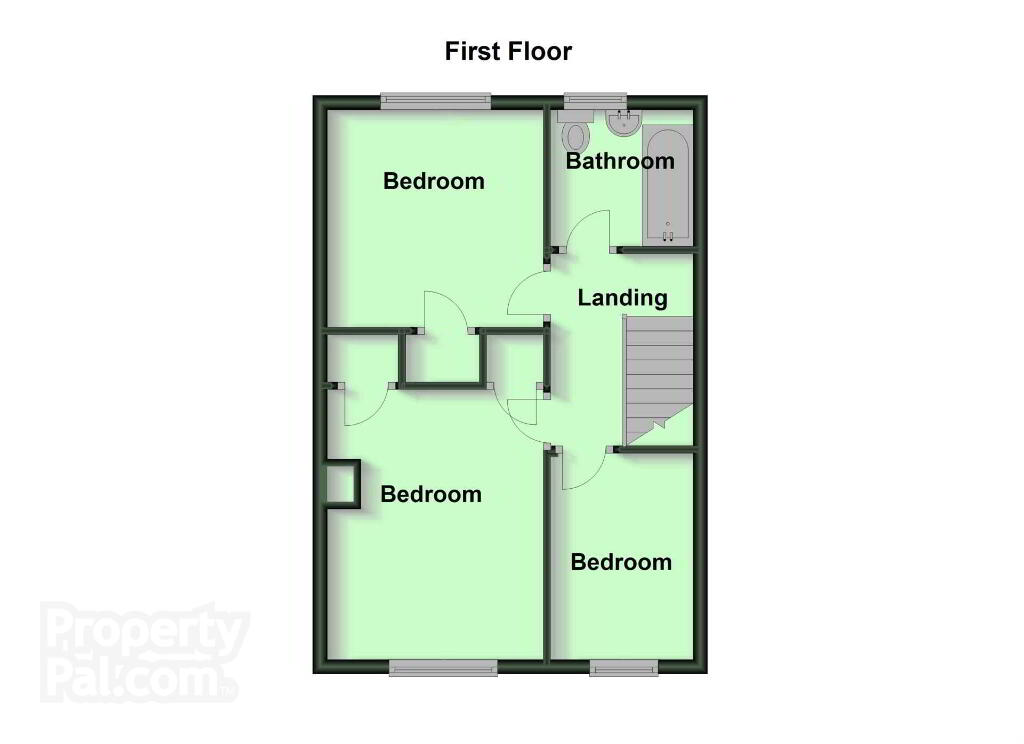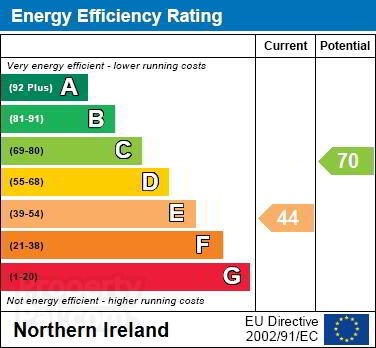
3 Woodview Crescent Lisburn, BT28 1LF
3 Bed Semi-detached House For Sale
SOLD
Print additional images & map (disable to save ink)
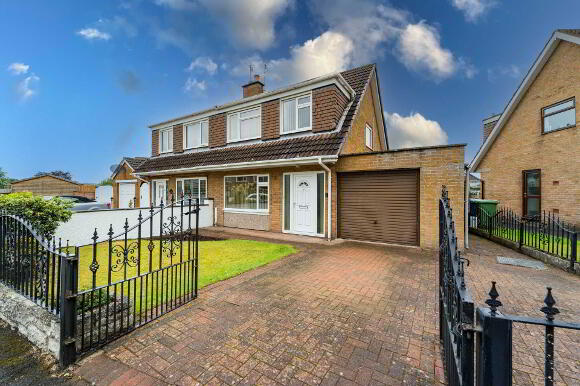
Telephone:
028 9266 9030View Online:
www.taylorpattersonestateagents.com/775524Key Information
| Address | 3 Woodview Crescent Lisburn, BT28 1LF |
|---|---|
| Style | Semi-detached House |
| Bedrooms | 3 |
| Receptions | 1 |
| Bathrooms | 1 |
| Heating | Oil |
| EPC Rating | E44/C70 |
| Status | Sold |
Additional Information
A semi-detached property which requires updating but enjoys the benefit of a Garage.
Situated just off the Hillsborough Road and Woodland Park, the property is conveniently placed with the City Centre and many amenities within walking distance.
Accommodation comprises: Reception Hall; Lounge; Dining Room; Kitchen.
First floor: 3 Bedrooms; Bathroom.
Specification includes: Oil fired central heating; PVC double glazed windows; PVC fascias; PVC front and back doors.
Outside: Brick paved driveway to front. Attached Garage (4.69 x 3.08) with up and over door.
Enclosed rear garden with paved area. Timber Summerhouse.
GROUND FLOOR
RECEPTION HALL
PVC front door. Oak flooring.
LOUNGE - 3.98m (13'1") x 3.84m (12'7")
Feature fireplace with built-in shelves to side. Oak flooring.
DINING ROOM - 3.66m (12'0") x 2.73m (8'11")
PVC Patio doors. Oak flooring.
KITCHEN - 3.59m (11'9") x 2.21m (7'3")
Range of high and low level units. Single drainer stainless steel sink unit. Space for cooker. Part tiled walls. PVC back door.
FIRST FLOOR
BEDROOM 1 - 3.94m (12'11") x 2.9m (9'6")
Hotpress. Built-in cupboard.
BEDROOM 2 - 3.01m (9'11") x 2.97m (9'9")
Built-in wardrobe.
BEDROOM 3 - 2.95m (9'8") x 2.05m (6'9")
Built-in cupboard.
BATHROOM
Coloured suite to include bath with electric shower over, wash hand basin and w.c. Fully tiled walls.
Directions
LOCATION: From the Hillsborough Road turn into Woodland Park. Woodview Crescent is first turn off on left hand side.
Notice
Please note we have not tested any apparatus, fixtures, fittings, or services. Interested parties must undertake their own investigation into the working order of these items. All measurements are approximate and photographs provided for guidance only.
Situated just off the Hillsborough Road and Woodland Park, the property is conveniently placed with the City Centre and many amenities within walking distance.
Accommodation comprises: Reception Hall; Lounge; Dining Room; Kitchen.
First floor: 3 Bedrooms; Bathroom.
Specification includes: Oil fired central heating; PVC double glazed windows; PVC fascias; PVC front and back doors.
Outside: Brick paved driveway to front. Attached Garage (4.69 x 3.08) with up and over door.
Enclosed rear garden with paved area. Timber Summerhouse.
GROUND FLOOR
RECEPTION HALL
PVC front door. Oak flooring.
LOUNGE - 3.98m (13'1") x 3.84m (12'7")
Feature fireplace with built-in shelves to side. Oak flooring.
DINING ROOM - 3.66m (12'0") x 2.73m (8'11")
PVC Patio doors. Oak flooring.
KITCHEN - 3.59m (11'9") x 2.21m (7'3")
Range of high and low level units. Single drainer stainless steel sink unit. Space for cooker. Part tiled walls. PVC back door.
FIRST FLOOR
BEDROOM 1 - 3.94m (12'11") x 2.9m (9'6")
Hotpress. Built-in cupboard.
BEDROOM 2 - 3.01m (9'11") x 2.97m (9'9")
Built-in wardrobe.
BEDROOM 3 - 2.95m (9'8") x 2.05m (6'9")
Built-in cupboard.
BATHROOM
Coloured suite to include bath with electric shower over, wash hand basin and w.c. Fully tiled walls.
Directions
LOCATION: From the Hillsborough Road turn into Woodland Park. Woodview Crescent is first turn off on left hand side.
Notice
Please note we have not tested any apparatus, fixtures, fittings, or services. Interested parties must undertake their own investigation into the working order of these items. All measurements are approximate and photographs provided for guidance only.
-
Taylor Patterson Estate Agents

028 9266 9030

