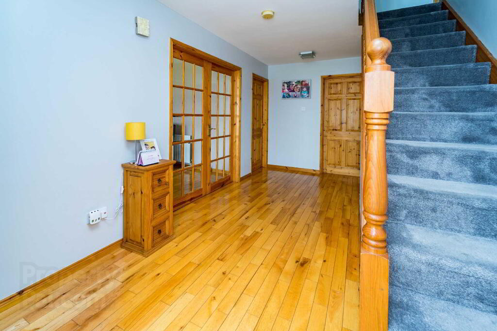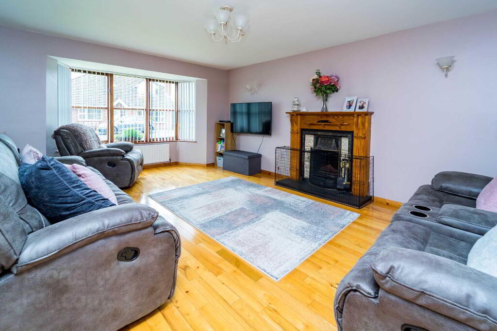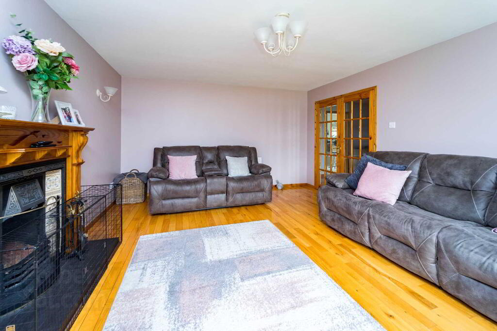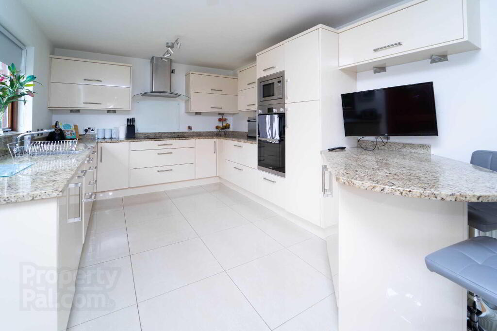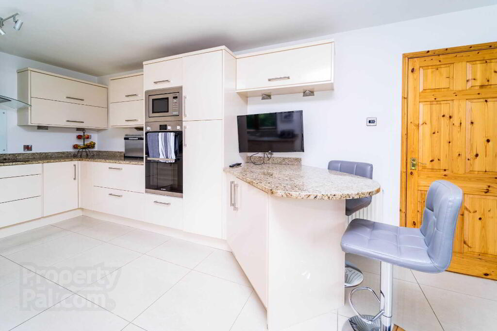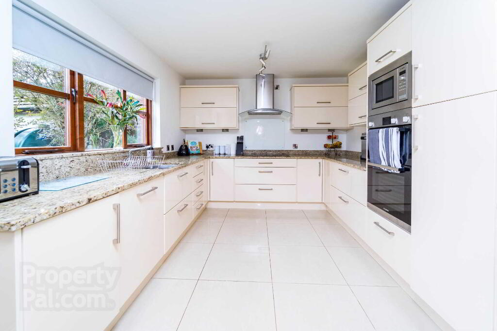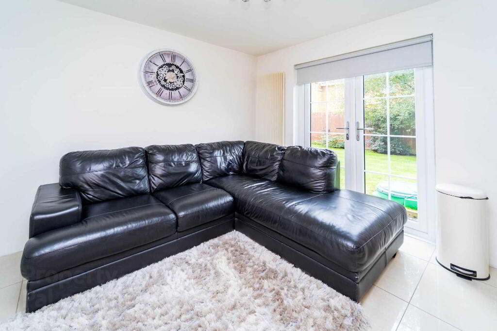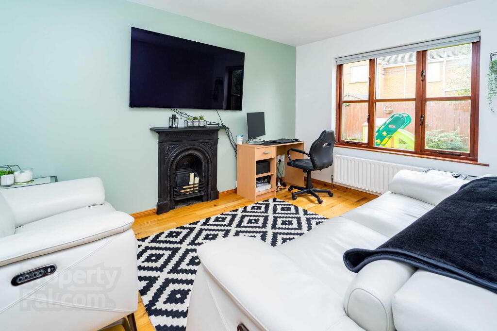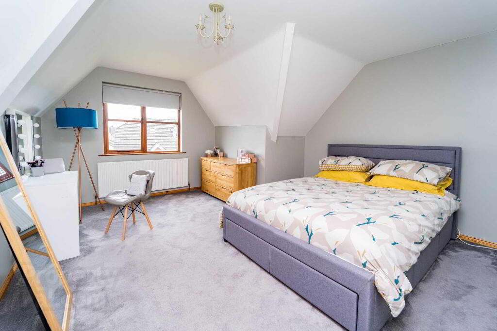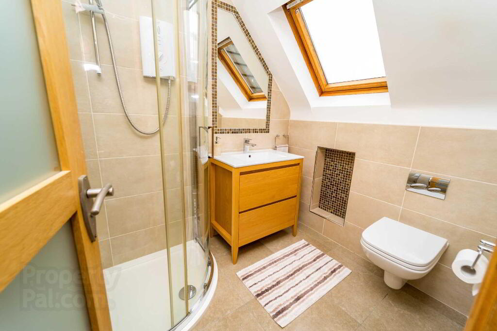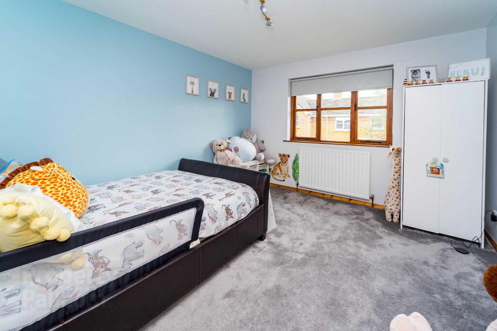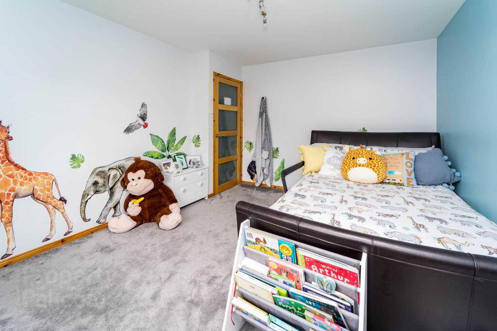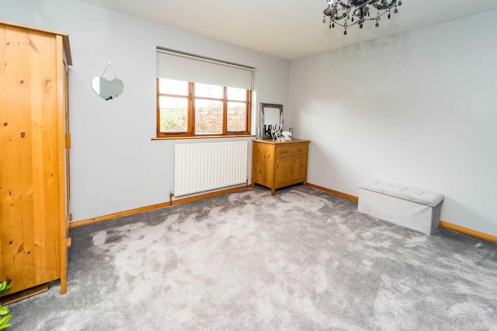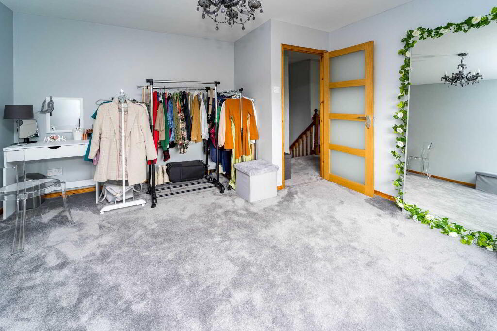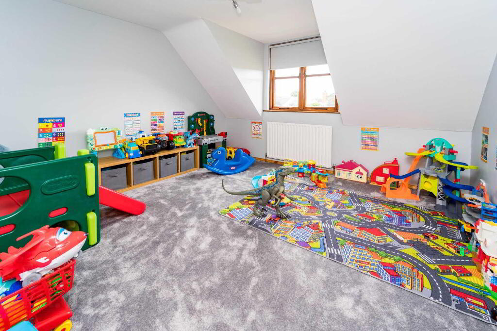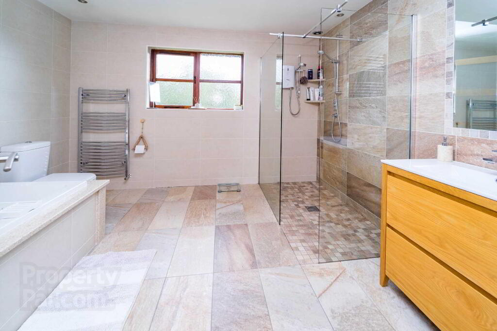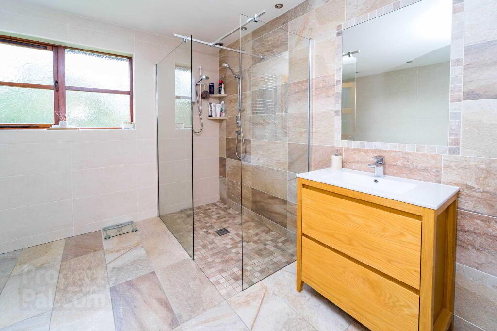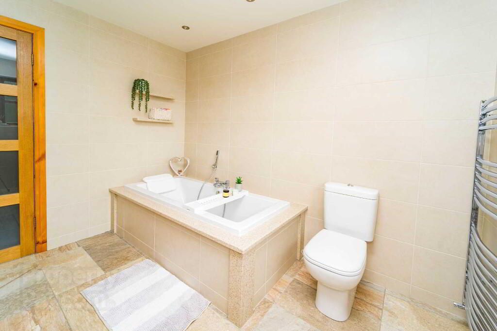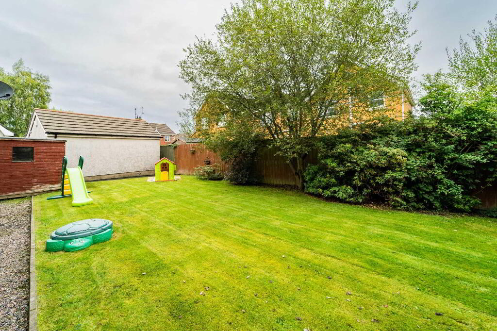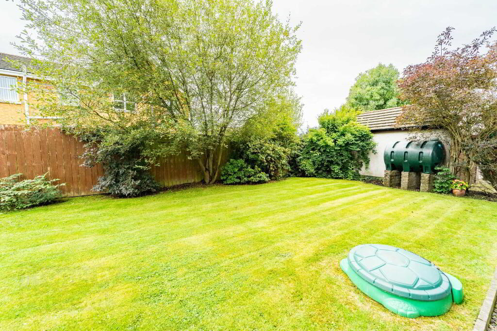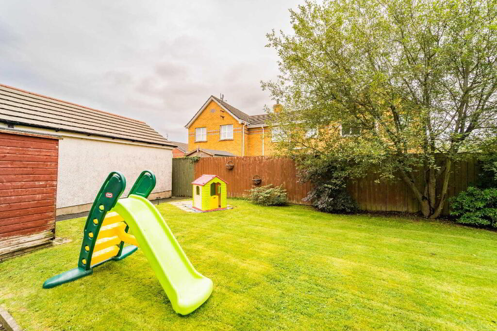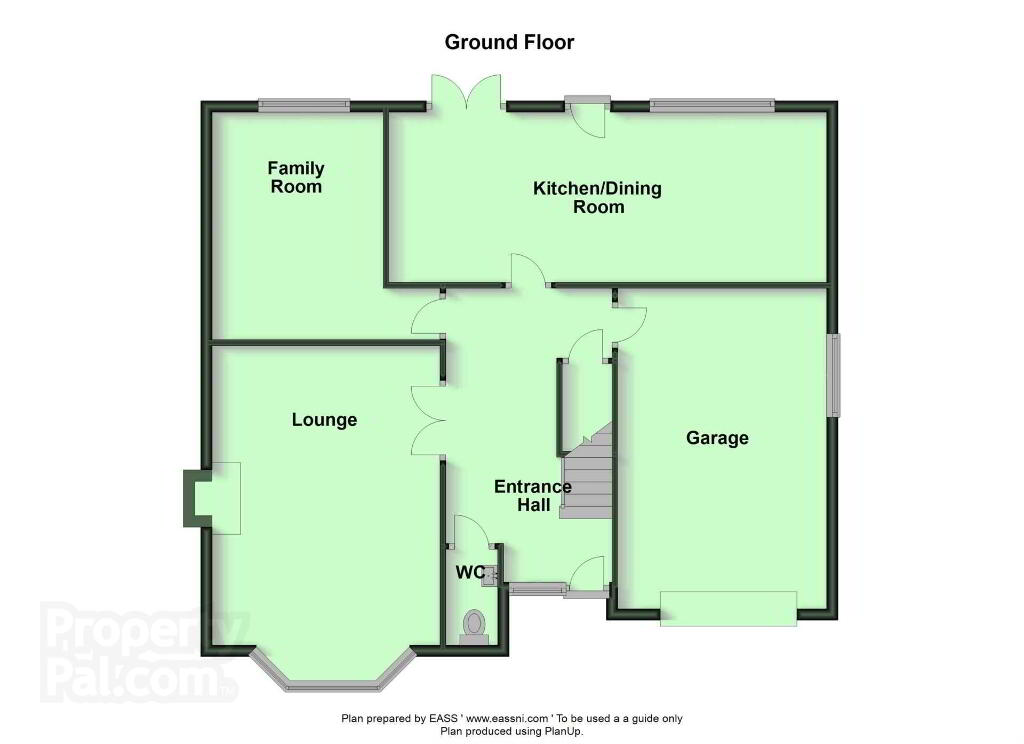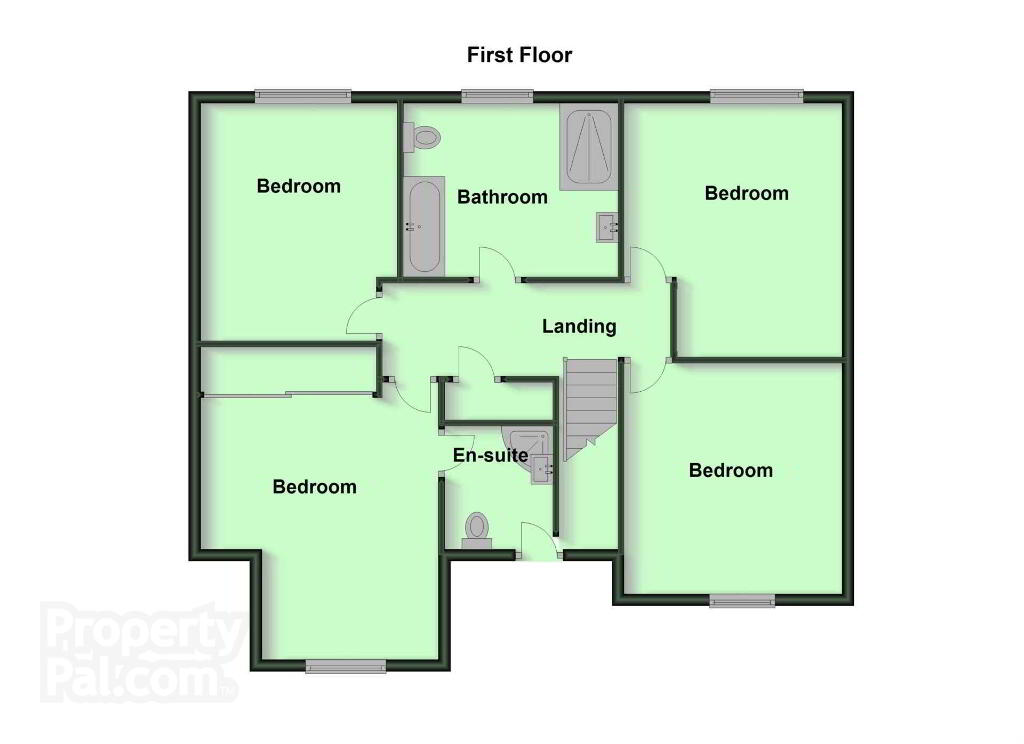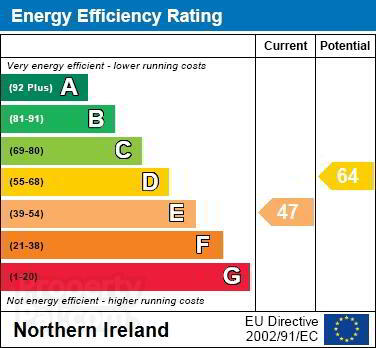
23 Beresford Green Dromore, BT25 1HF
4 Bed Detached House For Sale
SOLD
Print additional images & map (disable to save ink)
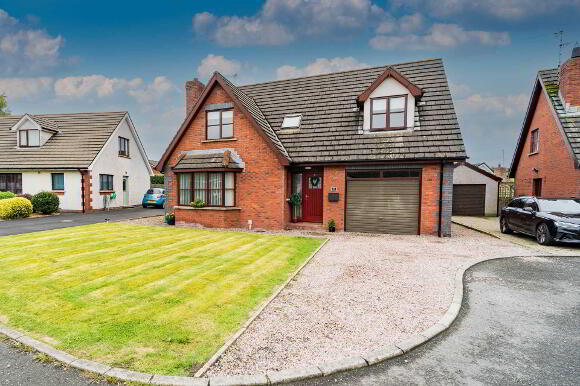
Telephone:
028 9266 9030View Online:
www.taylorpattersonestateagents.com/779619Key Information
| Address | 23 Beresford Green Dromore, BT25 1HF |
|---|---|
| Style | Detached House |
| Bedrooms | 4 |
| Receptions | 2 |
| Bathrooms | 2 |
| Heating | Oil |
| EPC Rating | E47/D64 |
| Status | Sold |
Additional Information
A tastefully presented detached home located within this popular residential development and occupying a cul de sac setting.
The property boasts spacious accommodation over two floors including 2 receptions, open plan Kitchen/Dining and 4 Bedrooms, and benefits from a modern fitted Kitchen and Bathrooms.
Conveniently situated, Beresford Green is only approximately half a mile from Dromore town centre and its many amenities, whilst also being ideally placed for commuting, with the A1 dual carriageway only about a mile away.
Accommodation comprises: Reception Hall; Downstairs w.c.; Lounge; Family Room; Kitchen/Dining; Integral Garage.
First floor: 4 spacious Bedrooms (Master wiith Ensuite Shower Room and built-in wardrobes); Bathroom.
Specification includes: Oil fired central heating; Double glazed windows; Re-fitted front and patio doors.
Outside: Front garden laid to lawn. Stoned driveway.
Rear garden laid to lawn. Timber Shed.
GROUND FLOOR
RECEPTION HALL
PVC front door. Understairs storage. Oak flooring.
DOWNSTAIRS W.C.
Wash hand basin and w.c. Tiled floor. Part tiled walls. Downlighters.
LOUNGE - 6.04m (19'10") x 3.97m (13'0")
Oak flooring. Feature fireplace with tiled inset, slate hearth and oak wooden surround. Double doors to Hallway.
FAMILY ROOM/DINING ROOM - 3.97m (13'0") x 2.98m (9'9")
Oak flooring. Feature fireplace.
KITCHEN/DINING AREA - 7.65m (25'1") x 3.03m (9'11")
Range of high and low level units. Large and small bowl sink unit. 4 ring Bosch hob. Built-in double oven. Integrated microwave. Breakfast bar area. Integrated dishwasher. Granite worktops with splashback. Integrated fridge. PVC patio door.
INTEGRAL GARAGE - 5.45m (17'11") x 3.65m (12'0")
Up and over door. Range of units. Plumbed for washing machine. Oil fired boiler.
FIRST FLOOR
LANDING
Storage cupboard.
MASTER BEDROOM - 4.66m (15'3") x 3.97m (13'0")
Built-in wardrobes.
ENSUITE SHOWER ROOM
To include corner shower cubicle; wash hand basin; and w.c. Tiled walls. Tiled floor. Downlighters.
BEDROOM 2 - 4.24m (13'11") x 3.83m (12'7")
BEDROOM 3 - 4.07m (13'4") x 3.29m (10'10")
BEDROOM 4 - 3.81m (12'6") x 3.67m (12'0")
BATHROOM
White suite to include bath with mixer tap, wash hand basin and w.c. Large shower cubicle. Heated towel rail. Downlighters.
Directions
LOCATION: From Dromore town centre take Meeting Street which leads onto Pound Hill. Turn left onto the Dromara Road and Beresford Green is a short distance along on the right hand side.
Notice
Please note we have not tested any apparatus, fixtures, fittings, or services. Interested parties must undertake their own investigation into the working order of these items. All measurements are approximate and photographs provided for guidance only.
The property boasts spacious accommodation over two floors including 2 receptions, open plan Kitchen/Dining and 4 Bedrooms, and benefits from a modern fitted Kitchen and Bathrooms.
Conveniently situated, Beresford Green is only approximately half a mile from Dromore town centre and its many amenities, whilst also being ideally placed for commuting, with the A1 dual carriageway only about a mile away.
Accommodation comprises: Reception Hall; Downstairs w.c.; Lounge; Family Room; Kitchen/Dining; Integral Garage.
First floor: 4 spacious Bedrooms (Master wiith Ensuite Shower Room and built-in wardrobes); Bathroom.
Specification includes: Oil fired central heating; Double glazed windows; Re-fitted front and patio doors.
Outside: Front garden laid to lawn. Stoned driveway.
Rear garden laid to lawn. Timber Shed.
GROUND FLOOR
RECEPTION HALL
PVC front door. Understairs storage. Oak flooring.
DOWNSTAIRS W.C.
Wash hand basin and w.c. Tiled floor. Part tiled walls. Downlighters.
LOUNGE - 6.04m (19'10") x 3.97m (13'0")
Oak flooring. Feature fireplace with tiled inset, slate hearth and oak wooden surround. Double doors to Hallway.
FAMILY ROOM/DINING ROOM - 3.97m (13'0") x 2.98m (9'9")
Oak flooring. Feature fireplace.
KITCHEN/DINING AREA - 7.65m (25'1") x 3.03m (9'11")
Range of high and low level units. Large and small bowl sink unit. 4 ring Bosch hob. Built-in double oven. Integrated microwave. Breakfast bar area. Integrated dishwasher. Granite worktops with splashback. Integrated fridge. PVC patio door.
INTEGRAL GARAGE - 5.45m (17'11") x 3.65m (12'0")
Up and over door. Range of units. Plumbed for washing machine. Oil fired boiler.
FIRST FLOOR
LANDING
Storage cupboard.
MASTER BEDROOM - 4.66m (15'3") x 3.97m (13'0")
Built-in wardrobes.
ENSUITE SHOWER ROOM
To include corner shower cubicle; wash hand basin; and w.c. Tiled walls. Tiled floor. Downlighters.
BEDROOM 2 - 4.24m (13'11") x 3.83m (12'7")
BEDROOM 3 - 4.07m (13'4") x 3.29m (10'10")
BEDROOM 4 - 3.81m (12'6") x 3.67m (12'0")
BATHROOM
White suite to include bath with mixer tap, wash hand basin and w.c. Large shower cubicle. Heated towel rail. Downlighters.
Directions
LOCATION: From Dromore town centre take Meeting Street which leads onto Pound Hill. Turn left onto the Dromara Road and Beresford Green is a short distance along on the right hand side.
Notice
Please note we have not tested any apparatus, fixtures, fittings, or services. Interested parties must undertake their own investigation into the working order of these items. All measurements are approximate and photographs provided for guidance only.
-
Taylor Patterson Estate Agents

028 9266 9030

