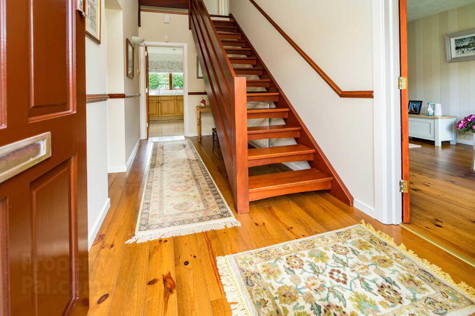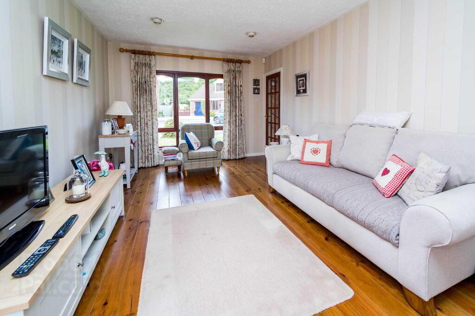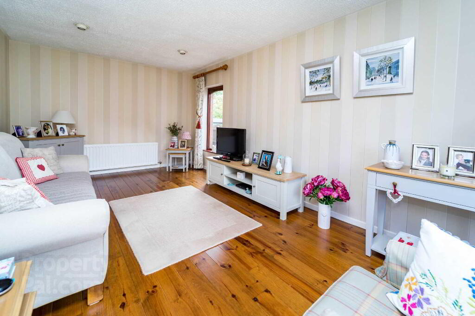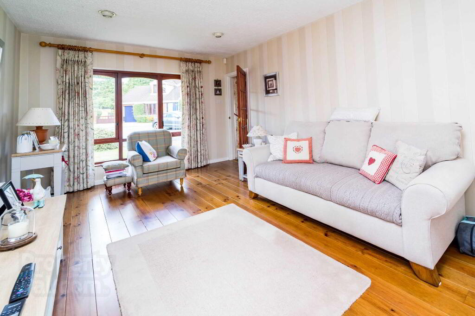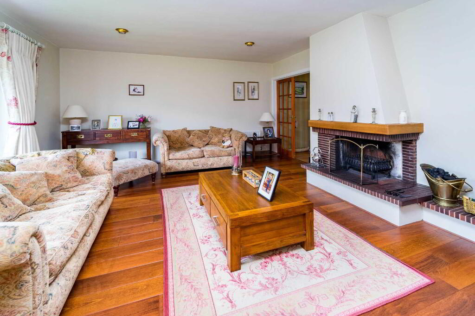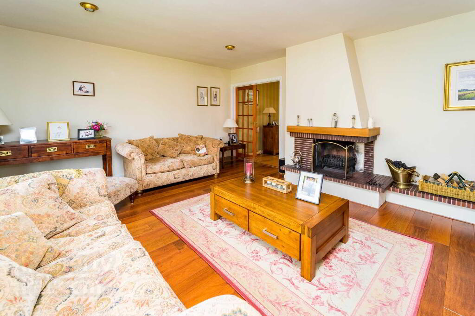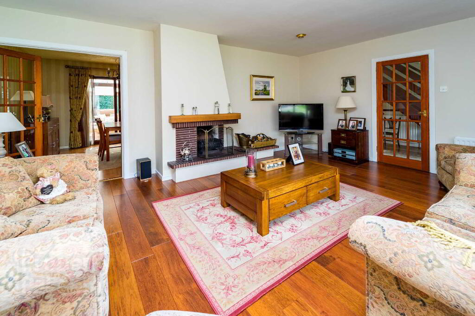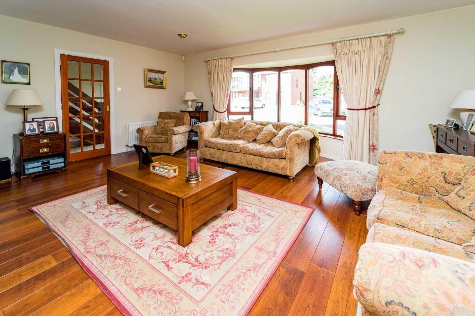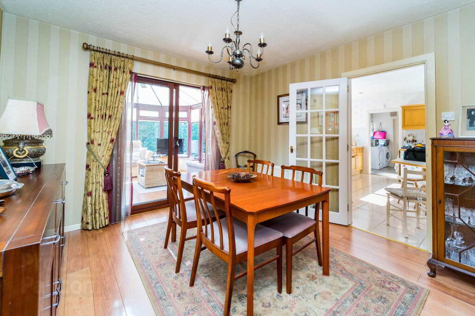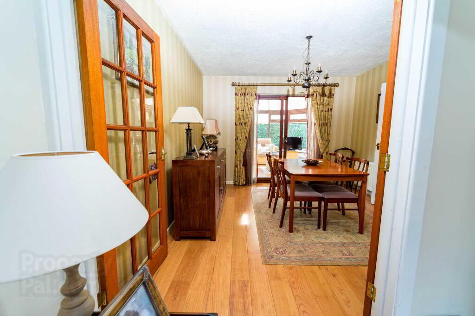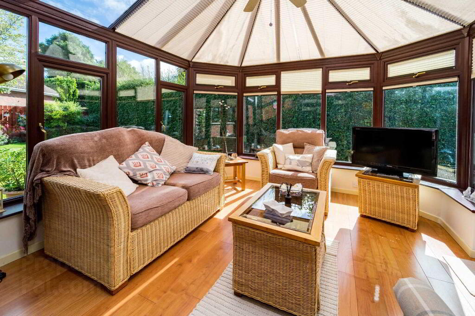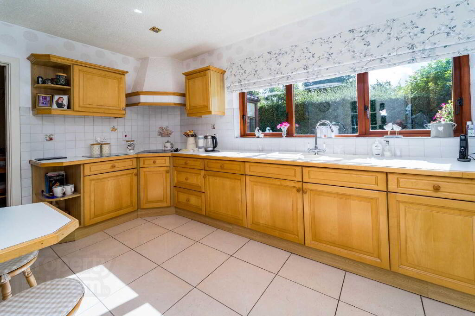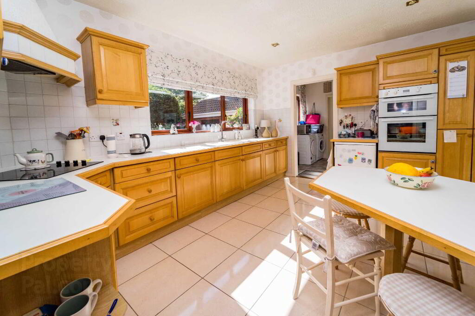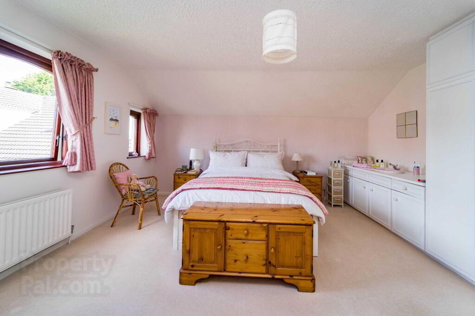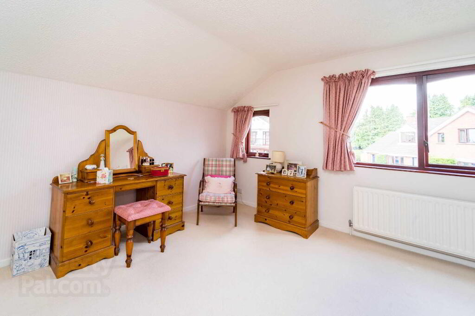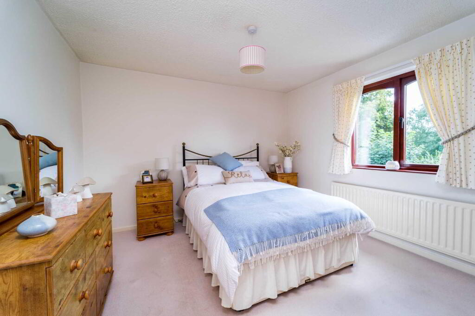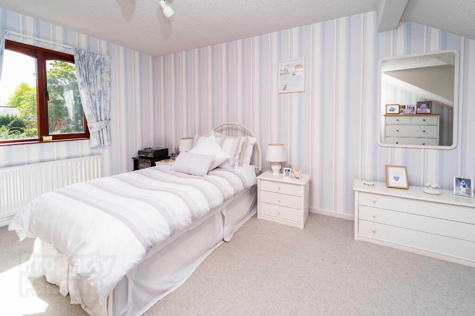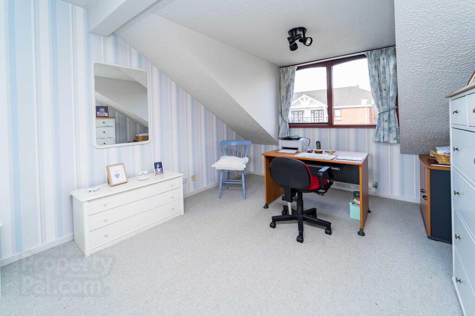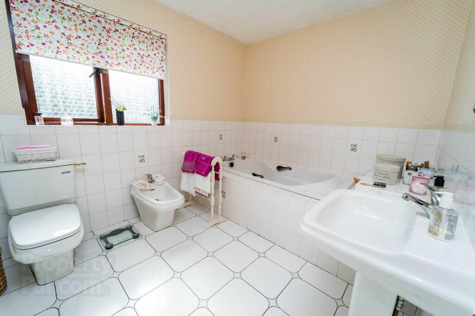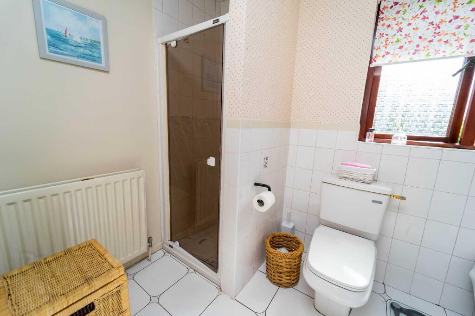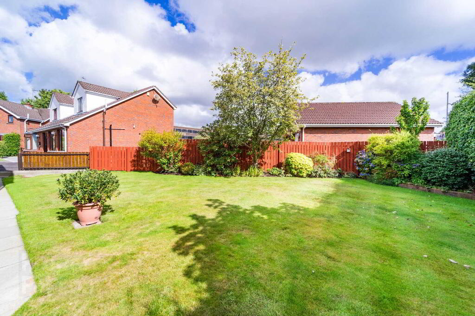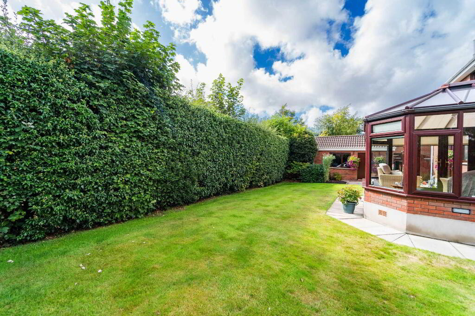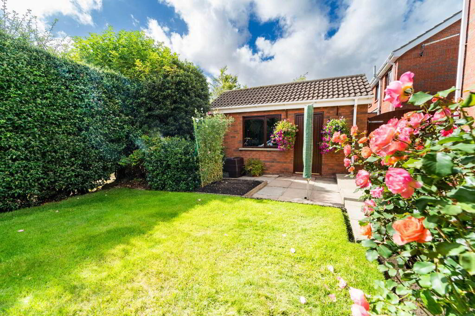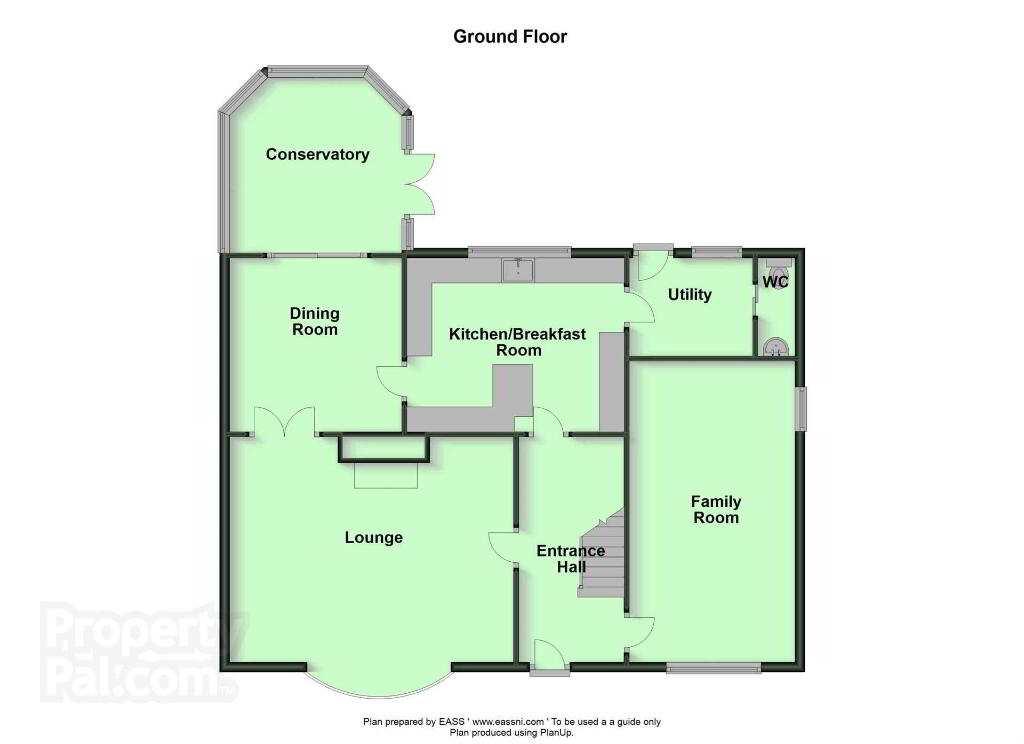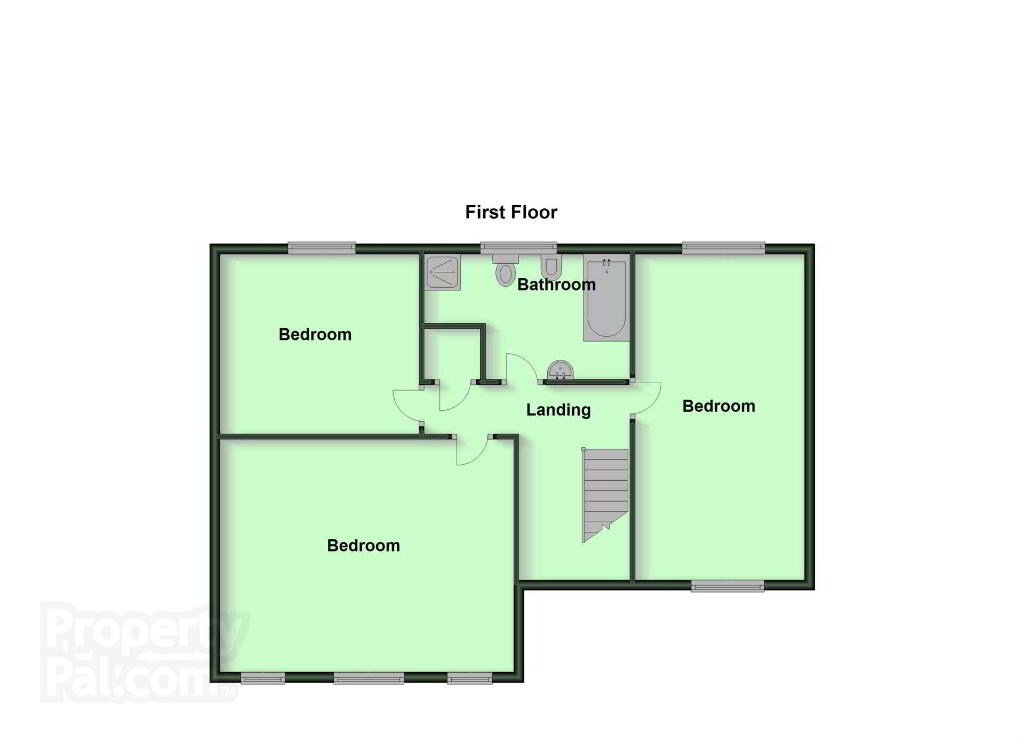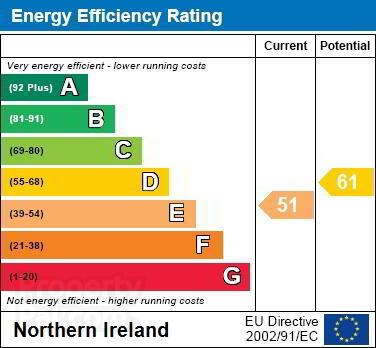
11 Benavon Court Lisburn, BT28 3AS
4 Bed Detached House For Sale
SOLD
Print additional images & map (disable to save ink)
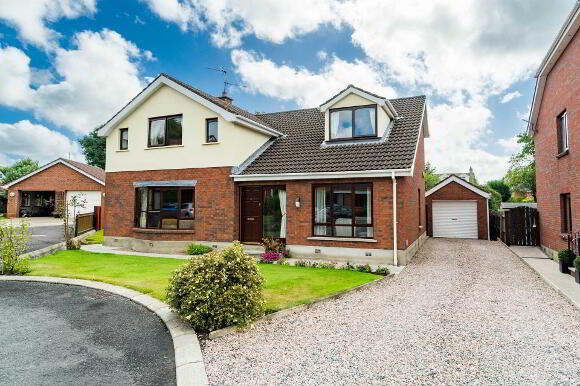
Telephone:
028 9266 9030View Online:
www.taylorpattersonestateagents.com/783218Key Information
| Address | 11 Benavon Court Lisburn, BT28 3AS |
|---|---|
| Style | Detached House |
| Bedrooms | 4 |
| Receptions | 3 |
| Bathrooms | 1 |
| Heating | Oil |
| EPC Rating | E51/D61 |
| Status | Sold |
Additional Information
Occupying a spacious corner end of cul de sac site enjoying a southerly aspect to the rear, this tastefully presented detached property is sure to appeal.
Ideally situated just off the Antrim Road, many amenities are within walking distance including schools, shops, the train station, Wallace Park and the city centre itself.
This fine home is finished to a high specification throughout its well-proportioned accommodation which provides flexibility in use or indeed adaptation to suit the buyer`s requirements.
Accommodation comprises in brief:- Reception Hall; Lounge; Dining Room; uPVC double glazed Conservatory; Kitchen/Dining; Utility Room; Downstairs w.c; Family Room / Bedroom 4.
First floor: Master Bedroom with range of fitted furniture and vanity wash hand basin; 2 further Double Bedrooms; Spacious Bathroom.
Specification includes: Oil fired central heating; Double glazed windows in mahogany frames.
Outside: Long pebbled driveway leading to Detached Garage (5.174 x 2.87) roller door, light, power and central heating boiler.
Good size south facing rear garden in lawn with paved patio area. Rose and shrub beds. Mature conifer hedge and timber fence borders. Tap. Light.
GROUND FLOOR
RECEPTION HALL
Entrance door with glazed side panel. Oak wooden flooring.
FAMILY ROOM / BEDROOM 4 - 5.8m (19'0") x 3.27m (10'9")
Oak wooden flooring. Spotlights.
LOUNGE - 5.66m (18'7") x 4.49m (14'9")
Feature dog-grate fireplace with minature brick and tiled surround and raised hearth. Spotlights. Laminate wooden flooring. Glazed double doors to:-
DINING ROOM - 3.47m (11'5") x 3.42m (11'3")
Laminate wooden flooring. Glazed door to Kitchen. Patio doors to:-
uPVC double glazed CONSERVATORY - 3.57m (11'9") x 3.25m (10'8")
Laminate wooden flooring.
KITCHEN/DINING - 4.32m (14'2") x 3.45m (11'4")
Range of high and low level cupboards. Single drainer stainless steel sink unit with mixer tap. Built-in double oven, 4 ring hob and extractor fan over. Breakfast bar. Spotlights. Tiled floor. Part tiled walls.
UTILITY ROOM - 2.46m (8'1") x 1.95m (6'5")
Plumbed for washing machine. Door to:-
DOWNSTAIRS W.C.
Wash hand basin and w.c.
FIRST FLOOR
LANDING
Built-in hotpress. Laminate wooden floor.
MASTER BEDROOM - 5.68m (18'8") x 4.51m (14'10")
Fitted wardrobes and cupboards. Vanity wash hand basin with mixer tap.
BEDROOM 2 - 6.38m (20'11") x 3.28m (10'9")
BEDROOM 3 - 3.82m (12'6") x 3.46m (11'4")
BATHROOM - 3.96m (13'0") x 2.44m (8'0")
White suite comprising tile panelled bath with mixer tap; bidet; pedestal wash hand basin and mixer tap; low flush w.c. and fully tiled shower cubicle. Tiled floor. Part tiled walls. Spotlights.
Directions
LOCATION: Benavon Court is off the Antrim Road, between Clonevin Park and Bellevue Drive.
what3words /// vanish.export.suffer
Notice
Please note we have not tested any apparatus, fixtures, fittings, or services. Interested parties must undertake their own investigation into the working order of these items. All measurements are approximate and photographs provided for guidance only.
Ideally situated just off the Antrim Road, many amenities are within walking distance including schools, shops, the train station, Wallace Park and the city centre itself.
This fine home is finished to a high specification throughout its well-proportioned accommodation which provides flexibility in use or indeed adaptation to suit the buyer`s requirements.
Accommodation comprises in brief:- Reception Hall; Lounge; Dining Room; uPVC double glazed Conservatory; Kitchen/Dining; Utility Room; Downstairs w.c; Family Room / Bedroom 4.
First floor: Master Bedroom with range of fitted furniture and vanity wash hand basin; 2 further Double Bedrooms; Spacious Bathroom.
Specification includes: Oil fired central heating; Double glazed windows in mahogany frames.
Outside: Long pebbled driveway leading to Detached Garage (5.174 x 2.87) roller door, light, power and central heating boiler.
Good size south facing rear garden in lawn with paved patio area. Rose and shrub beds. Mature conifer hedge and timber fence borders. Tap. Light.
GROUND FLOOR
RECEPTION HALL
Entrance door with glazed side panel. Oak wooden flooring.
FAMILY ROOM / BEDROOM 4 - 5.8m (19'0") x 3.27m (10'9")
Oak wooden flooring. Spotlights.
LOUNGE - 5.66m (18'7") x 4.49m (14'9")
Feature dog-grate fireplace with minature brick and tiled surround and raised hearth. Spotlights. Laminate wooden flooring. Glazed double doors to:-
DINING ROOM - 3.47m (11'5") x 3.42m (11'3")
Laminate wooden flooring. Glazed door to Kitchen. Patio doors to:-
uPVC double glazed CONSERVATORY - 3.57m (11'9") x 3.25m (10'8")
Laminate wooden flooring.
KITCHEN/DINING - 4.32m (14'2") x 3.45m (11'4")
Range of high and low level cupboards. Single drainer stainless steel sink unit with mixer tap. Built-in double oven, 4 ring hob and extractor fan over. Breakfast bar. Spotlights. Tiled floor. Part tiled walls.
UTILITY ROOM - 2.46m (8'1") x 1.95m (6'5")
Plumbed for washing machine. Door to:-
DOWNSTAIRS W.C.
Wash hand basin and w.c.
FIRST FLOOR
LANDING
Built-in hotpress. Laminate wooden floor.
MASTER BEDROOM - 5.68m (18'8") x 4.51m (14'10")
Fitted wardrobes and cupboards. Vanity wash hand basin with mixer tap.
BEDROOM 2 - 6.38m (20'11") x 3.28m (10'9")
BEDROOM 3 - 3.82m (12'6") x 3.46m (11'4")
BATHROOM - 3.96m (13'0") x 2.44m (8'0")
White suite comprising tile panelled bath with mixer tap; bidet; pedestal wash hand basin and mixer tap; low flush w.c. and fully tiled shower cubicle. Tiled floor. Part tiled walls. Spotlights.
Directions
LOCATION: Benavon Court is off the Antrim Road, between Clonevin Park and Bellevue Drive.
what3words /// vanish.export.suffer
Notice
Please note we have not tested any apparatus, fixtures, fittings, or services. Interested parties must undertake their own investigation into the working order of these items. All measurements are approximate and photographs provided for guidance only.
-
Taylor Patterson Estate Agents

028 9266 9030

