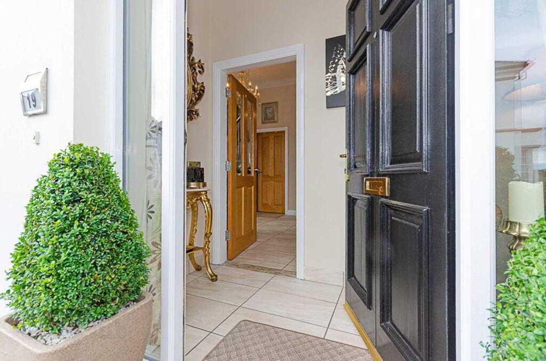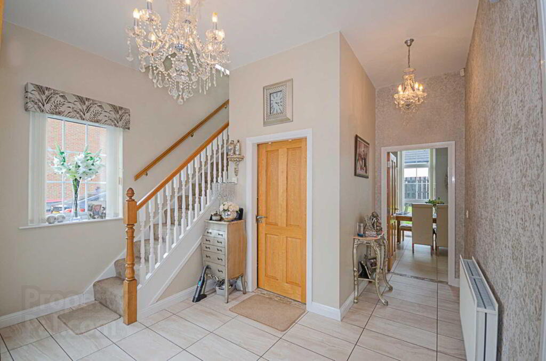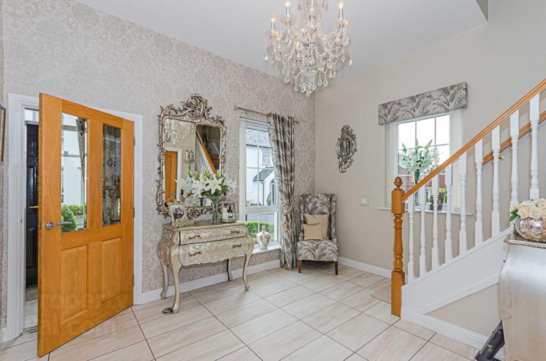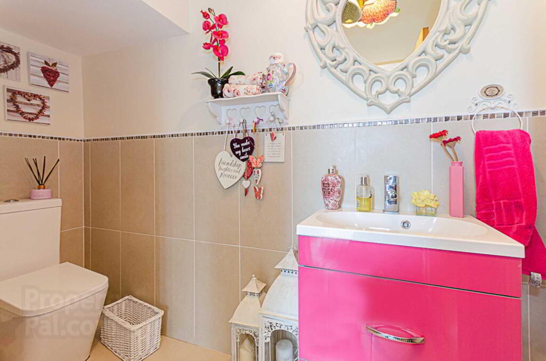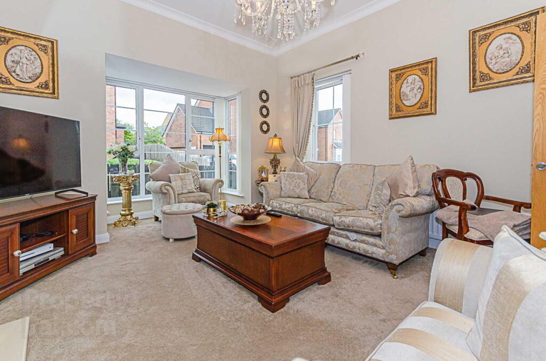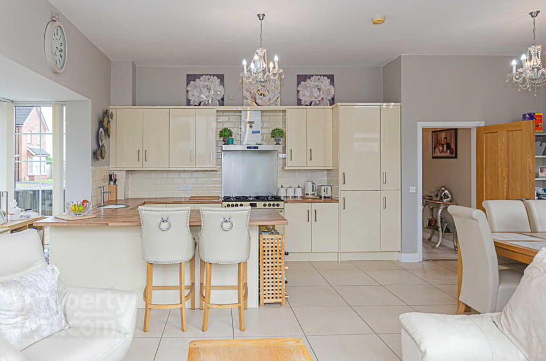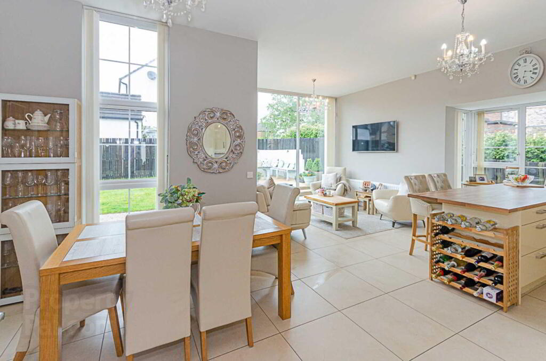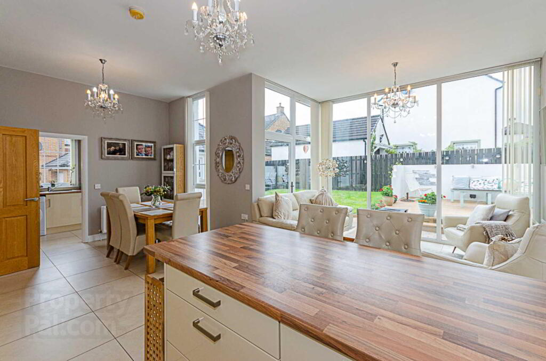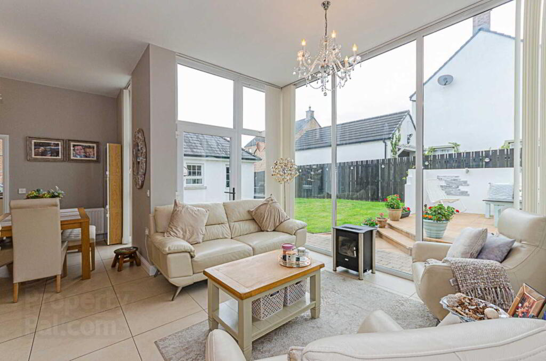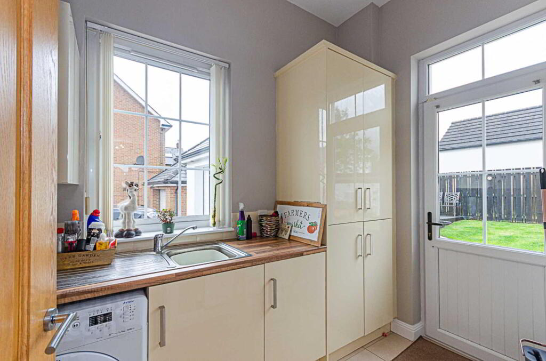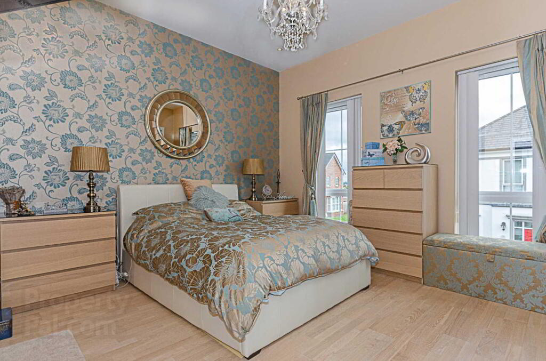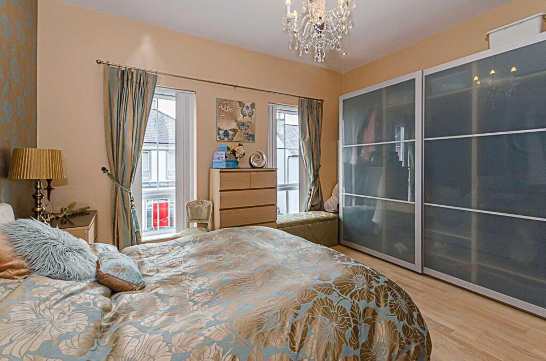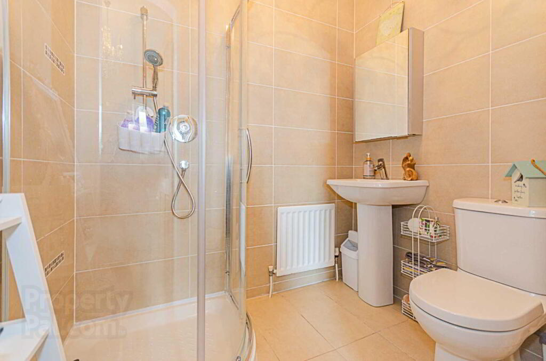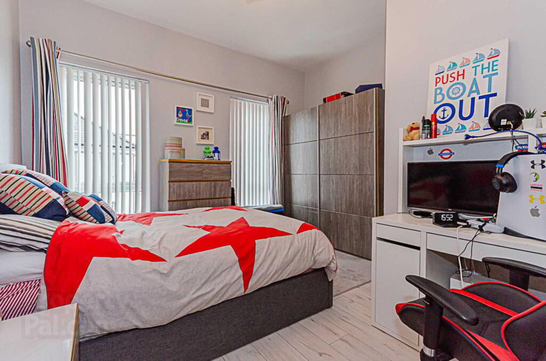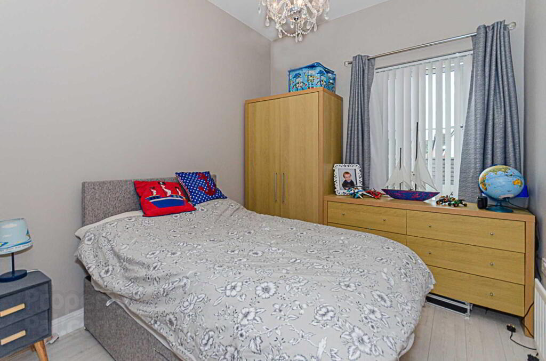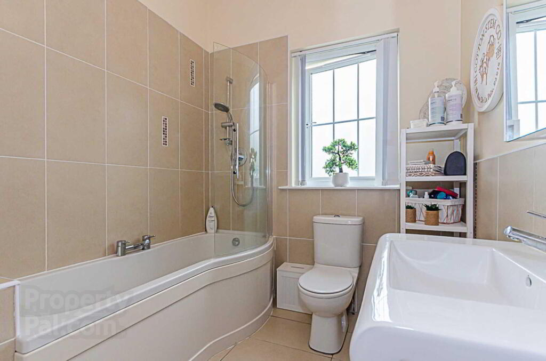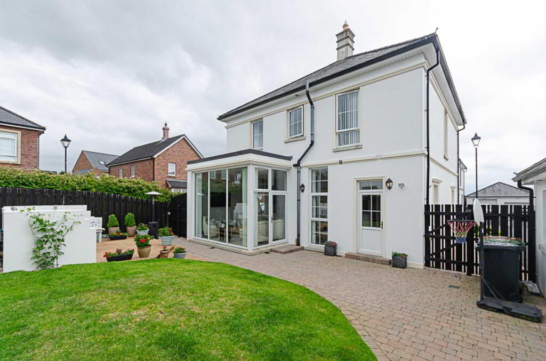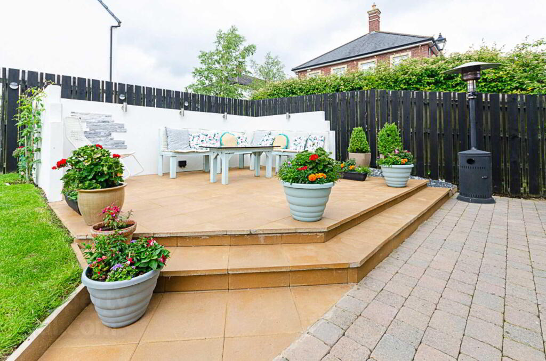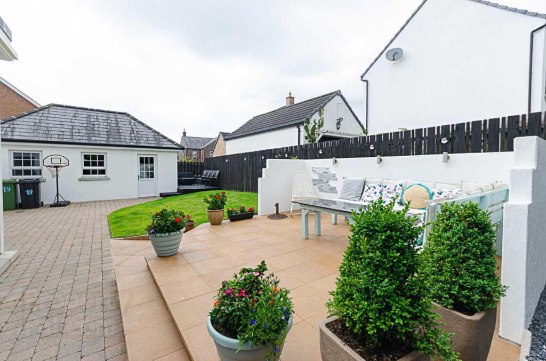
19 Lady Wallace Drive Lisburn, BT28 3GR
4 Bed Detached House For Sale
SOLD
Print additional images & map (disable to save ink)
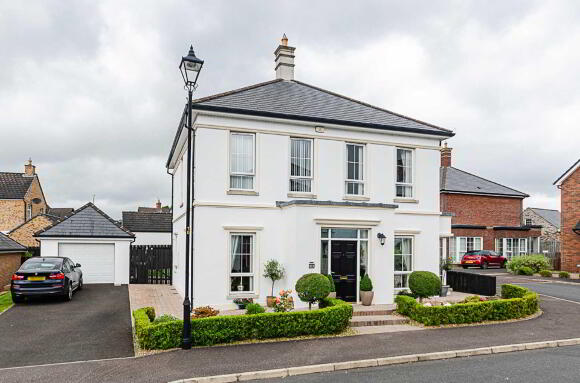
Telephone:
028 9266 9030View Online:
www.taylorpattersonestateagents.com/785978Key Information
| Address | 19 Lady Wallace Drive Lisburn, BT28 3GR |
|---|---|
| Style | Detached House |
| Bedrooms | 4 |
| Receptions | 2 |
| Bathrooms | 2 |
| Heating | Gas |
| EPC Rating | C74/C74 |
| Status | Sold |
Additional Information
A tastefully presented and well appointed detached home situated in this residential cul de sac development of detached properties.
The property benefits from bright, spacious family accommodation featuring an open plan Kitchen/Dining/Family area to the rear with floor to ceiling glazing.
Outside, a wide tarmacadam driveway provides excellent parking and leads to a Garage, whilst the enclosed rear garden is in lawn and cobble paving, with timber decked and paved patio areas.
Conveniently placed for Boomers Way, both Lisburn and Belfast are easily accessible, whilst the International Airport is only approximately 20 minutes by car. Local shops are within walking distance, and leading Primary and Secondary/Grammar Schools are within easy reach.
Accommodation comprises:-
Ground floor: Entrance Porch; Spacious Reception Hall; Downstairs Cloakroom/w.c.; Lounge; Open plan Kitchen/Dining/Family Area; Utility Room.
First floor: Master Bedroom with Ensuite Shower Room; 3 further Bedrooms; Bathroom.
Specification includes: Gas fired central heating; PVC double glazed windows; Oak internal doors; Alarm system.
Outside: Long and wide tarmacadam driveway leading to Detached Garage (6.4 x 3.2) with up and over door, light and power.
Fully enclosed rear garden in lawn and cobble paving, with separate raised paved and timber decked patio areas. Timber fence surround.
Sensor lights to rear. Tap. Outside sockets.
ENTRANCE PORCH
Entrance door with glazed side panels. Tiled floor.
SPACIOUS RECEPTION HALL
Part glazed entrance door. Tiled floor.
CLOAKROOM/W.C.
Vanity wash hand basin with mixer tap and drawer below and w.c. Part tiled walls. Tiled floor. Extractor fan.
LOUNGE - 5.28m (17'4") x 4.41m (14'6")
into bay
Corniced ceiling. Feature fireplace of polished marble surround and matching hearth with gas fire inset.
KITCHEN/DINING - 7.06m (23'2") x 3.84m (12'7")
Range of high and low level units in cream high gloss. Circular sink unit with mixer tap. Space for Range style cooker. Stainless steel cooker hood and splashback. Integrated dishwasher and fridge/freezer. Pull-out Larder cupboard. Breakfast bar. Bay window. Part tiled walls. Tiled floor. Open to:-
SUN ROOM - 3.63m (11'11") x 3.98m (13'1")
Esse flueless stove. Tiled floor. PVC door to garden and floor to ceiling windows.
UTILITY ROOM - 3.22m (10'7") x 1.77m (5'10")
Range of high and low level units in high gloss cream. Single drainer stainless steel sink unit with mixer tap. Plumbed for washing machine. Gas boiler. Extractor fan. Tiled floor. PVC back door.
FIRST FLOOR
LANDING
Hotpress.
MASTER BEDROOM - 4.39m (14'5") x 4.34m (14'3")
Laminate wooden floor. Downlighters.
ENSUITE SHOWER ROOM
White suite to include corner shower cubicle; pedestal wash hand basin with mixer tap and w.c. Fully tiled walls. Tiled floor. Panelled ceiling.
BEDROOM 2 - 3.91m (12'10") x 3.87m (12'8")
Laminate wooden floor.
BEDROOM 3 - 3.23m (10'7") x 2.72m (8'11")
Laminate wooden floor.
BEDROOM 4 - 3.23m (10'7") x 2.6m (8'6")
Laminate wooden floor.
BATHROOM
White suite to include shower/bath with mixer tap, shower over and curved shower screen; vanity wash hand basin with mixer tap and cupboards below. PVC panelled ceiling. Part tiled walls. Tiled floor.
Directions
LOCATION: Travelling along Boomers Way towards Thaxton take the third exit from Thaxton roundabout onto the B101. Turn right into Lady Wallace Avenue then second right into Lady Wallace Drive.
what3words /// eaten.mint.joins
Notice
Please note we have not tested any apparatus, fixtures, fittings, or services. Interested parties must undertake their own investigation into the working order of these items. All measurements are approximate and photographs provided for guidance only.
The property benefits from bright, spacious family accommodation featuring an open plan Kitchen/Dining/Family area to the rear with floor to ceiling glazing.
Outside, a wide tarmacadam driveway provides excellent parking and leads to a Garage, whilst the enclosed rear garden is in lawn and cobble paving, with timber decked and paved patio areas.
Conveniently placed for Boomers Way, both Lisburn and Belfast are easily accessible, whilst the International Airport is only approximately 20 minutes by car. Local shops are within walking distance, and leading Primary and Secondary/Grammar Schools are within easy reach.
Accommodation comprises:-
Ground floor: Entrance Porch; Spacious Reception Hall; Downstairs Cloakroom/w.c.; Lounge; Open plan Kitchen/Dining/Family Area; Utility Room.
First floor: Master Bedroom with Ensuite Shower Room; 3 further Bedrooms; Bathroom.
Specification includes: Gas fired central heating; PVC double glazed windows; Oak internal doors; Alarm system.
Outside: Long and wide tarmacadam driveway leading to Detached Garage (6.4 x 3.2) with up and over door, light and power.
Fully enclosed rear garden in lawn and cobble paving, with separate raised paved and timber decked patio areas. Timber fence surround.
Sensor lights to rear. Tap. Outside sockets.
ENTRANCE PORCH
Entrance door with glazed side panels. Tiled floor.
SPACIOUS RECEPTION HALL
Part glazed entrance door. Tiled floor.
CLOAKROOM/W.C.
Vanity wash hand basin with mixer tap and drawer below and w.c. Part tiled walls. Tiled floor. Extractor fan.
LOUNGE - 5.28m (17'4") x 4.41m (14'6")
into bay
Corniced ceiling. Feature fireplace of polished marble surround and matching hearth with gas fire inset.
KITCHEN/DINING - 7.06m (23'2") x 3.84m (12'7")
Range of high and low level units in cream high gloss. Circular sink unit with mixer tap. Space for Range style cooker. Stainless steel cooker hood and splashback. Integrated dishwasher and fridge/freezer. Pull-out Larder cupboard. Breakfast bar. Bay window. Part tiled walls. Tiled floor. Open to:-
SUN ROOM - 3.63m (11'11") x 3.98m (13'1")
Esse flueless stove. Tiled floor. PVC door to garden and floor to ceiling windows.
UTILITY ROOM - 3.22m (10'7") x 1.77m (5'10")
Range of high and low level units in high gloss cream. Single drainer stainless steel sink unit with mixer tap. Plumbed for washing machine. Gas boiler. Extractor fan. Tiled floor. PVC back door.
FIRST FLOOR
LANDING
Hotpress.
MASTER BEDROOM - 4.39m (14'5") x 4.34m (14'3")
Laminate wooden floor. Downlighters.
ENSUITE SHOWER ROOM
White suite to include corner shower cubicle; pedestal wash hand basin with mixer tap and w.c. Fully tiled walls. Tiled floor. Panelled ceiling.
BEDROOM 2 - 3.91m (12'10") x 3.87m (12'8")
Laminate wooden floor.
BEDROOM 3 - 3.23m (10'7") x 2.72m (8'11")
Laminate wooden floor.
BEDROOM 4 - 3.23m (10'7") x 2.6m (8'6")
Laminate wooden floor.
BATHROOM
White suite to include shower/bath with mixer tap, shower over and curved shower screen; vanity wash hand basin with mixer tap and cupboards below. PVC panelled ceiling. Part tiled walls. Tiled floor.
Directions
LOCATION: Travelling along Boomers Way towards Thaxton take the third exit from Thaxton roundabout onto the B101. Turn right into Lady Wallace Avenue then second right into Lady Wallace Drive.
what3words /// eaten.mint.joins
Notice
Please note we have not tested any apparatus, fixtures, fittings, or services. Interested parties must undertake their own investigation into the working order of these items. All measurements are approximate and photographs provided for guidance only.
-
Taylor Patterson Estate Agents

028 9266 9030

