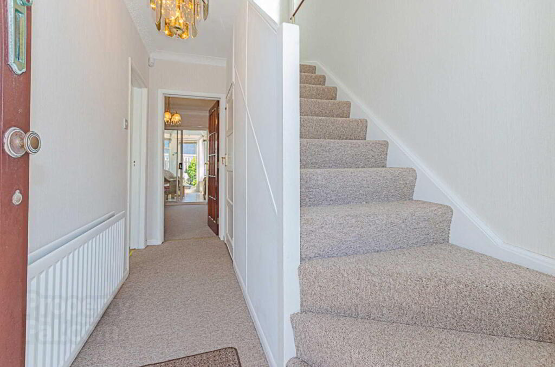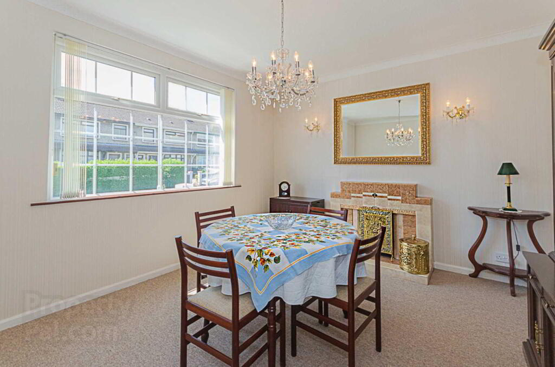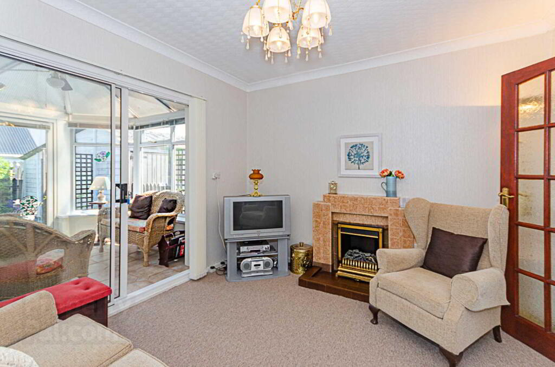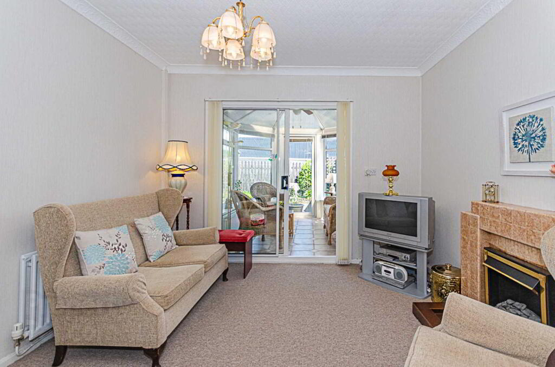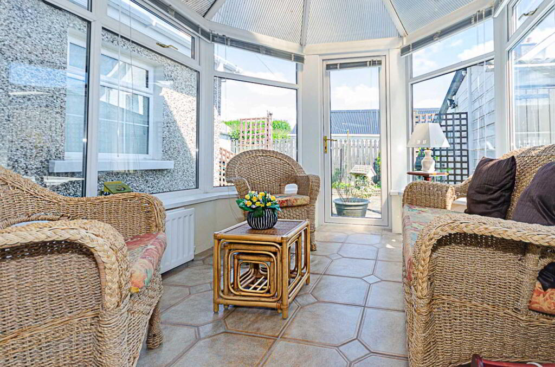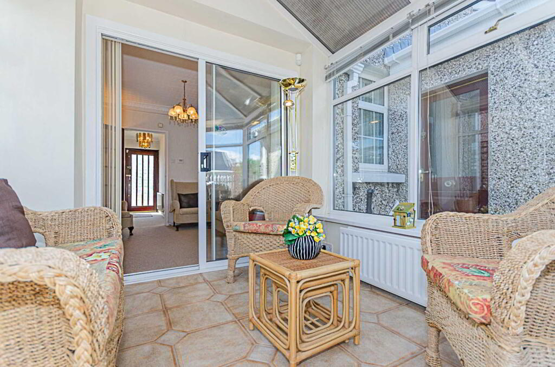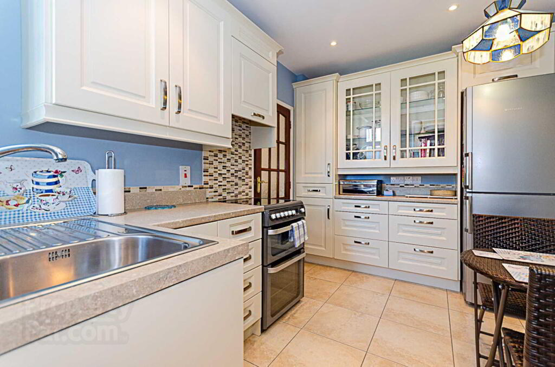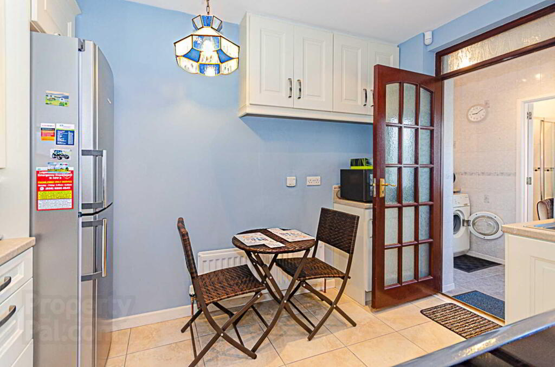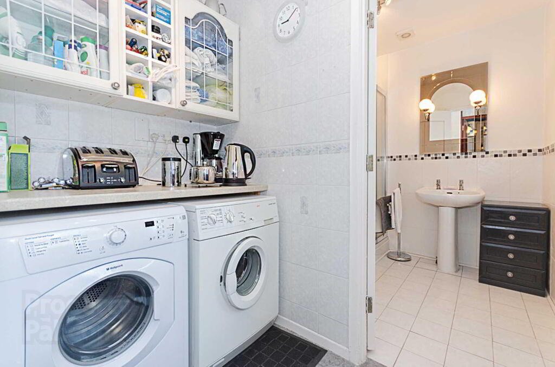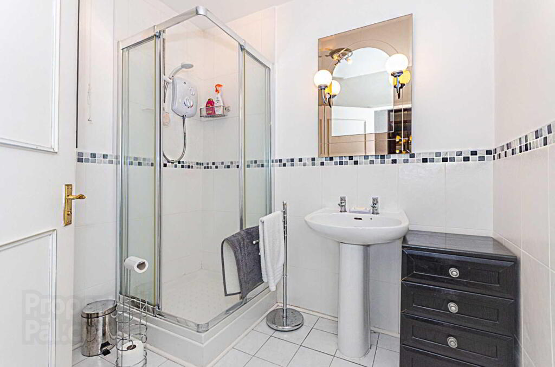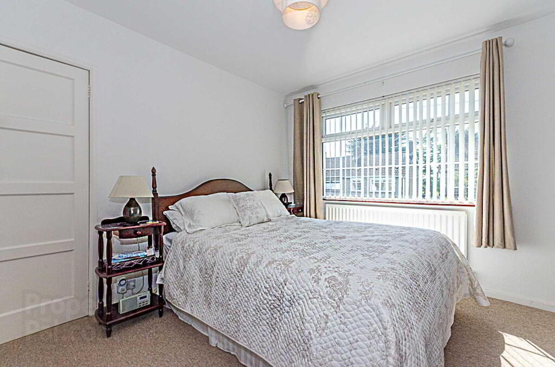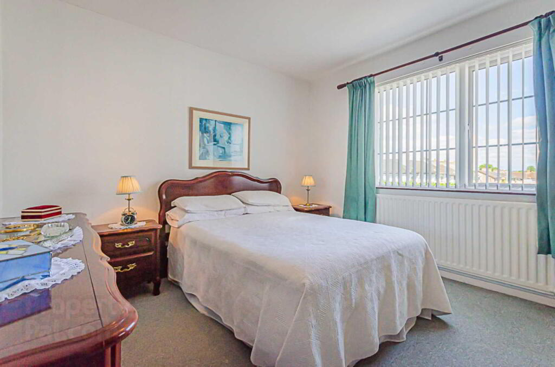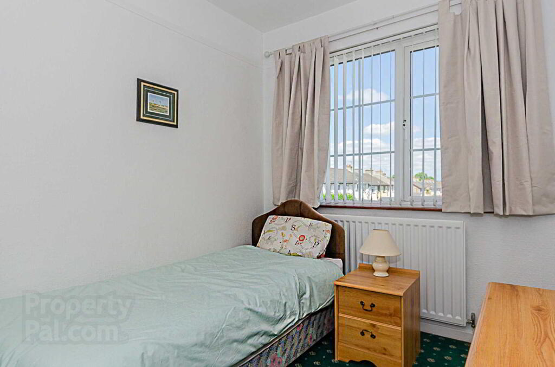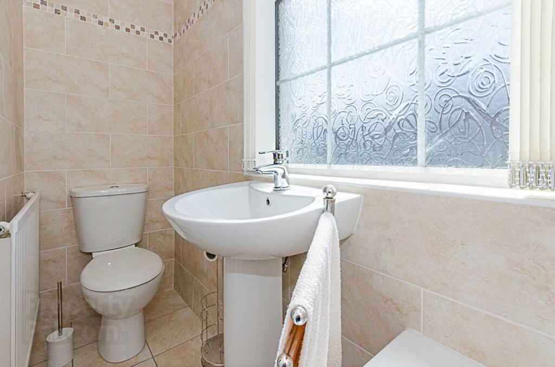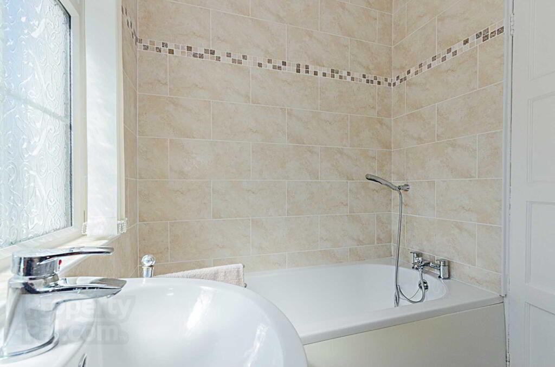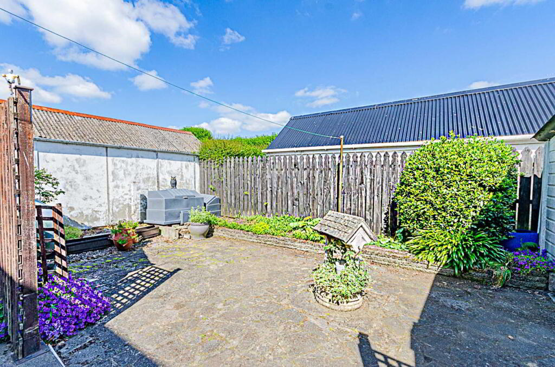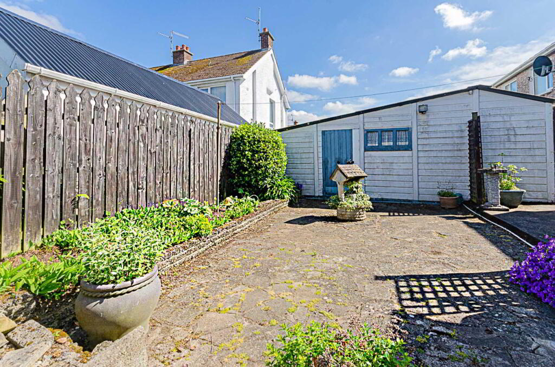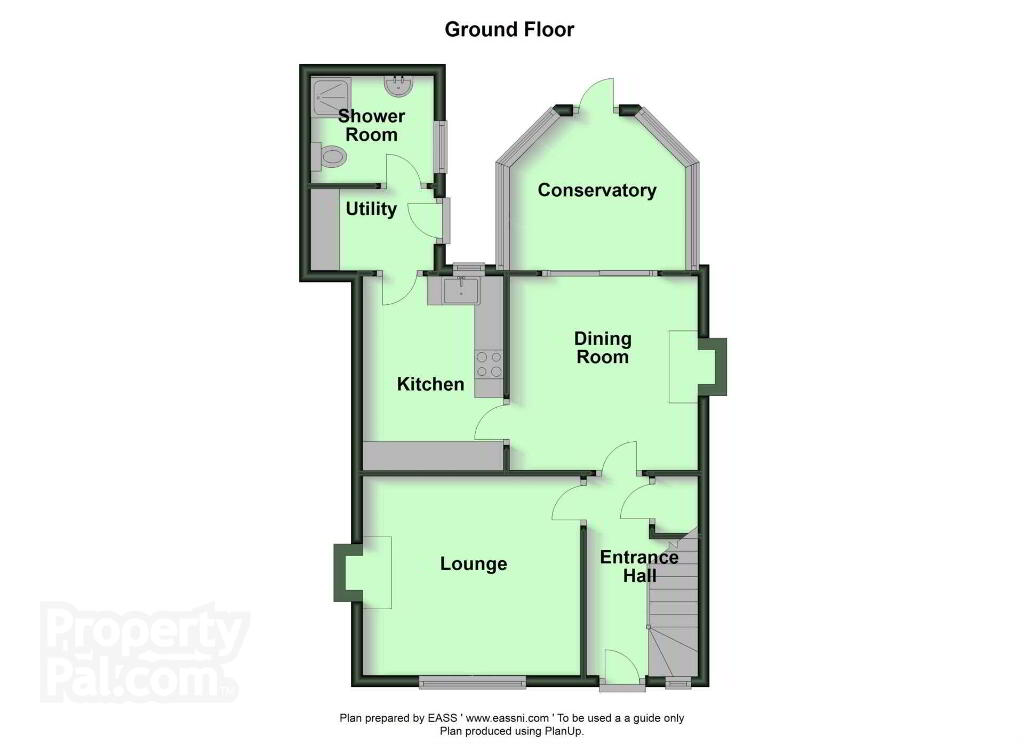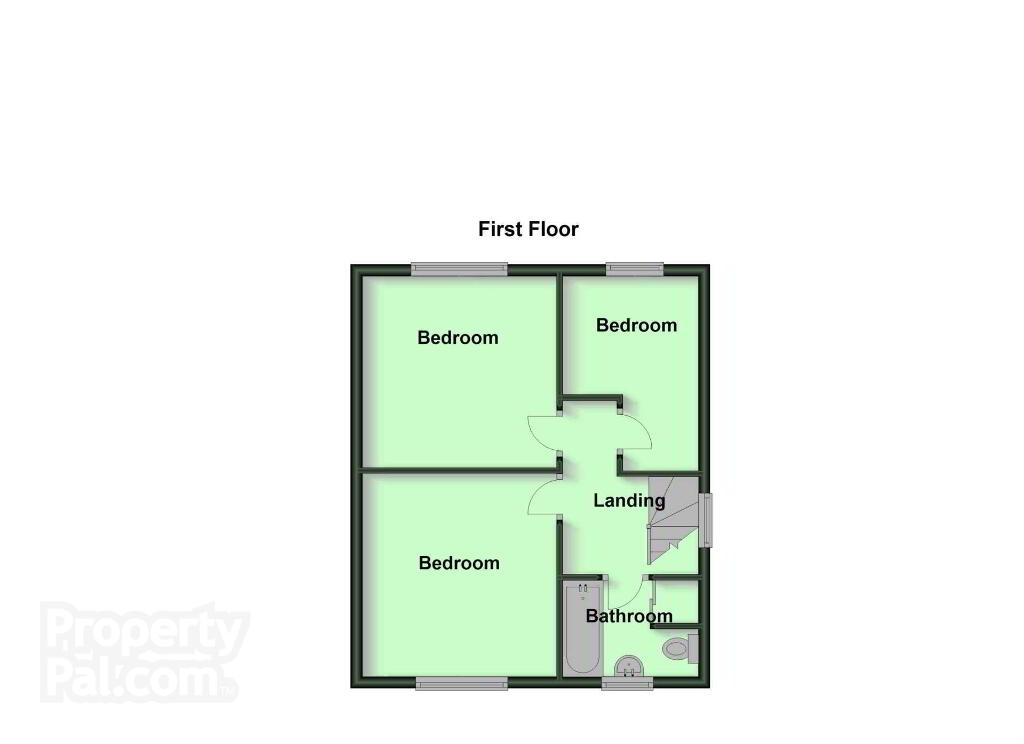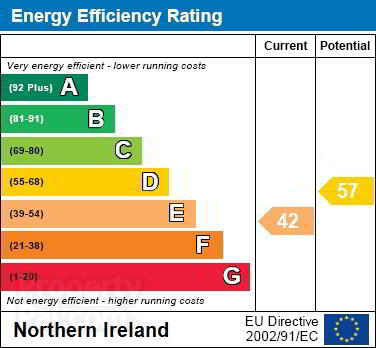
85 Warren Gardens Lisburn, BT28 1HL
3 Bed Detached House For Sale
SOLD
Print additional images & map (disable to save ink)
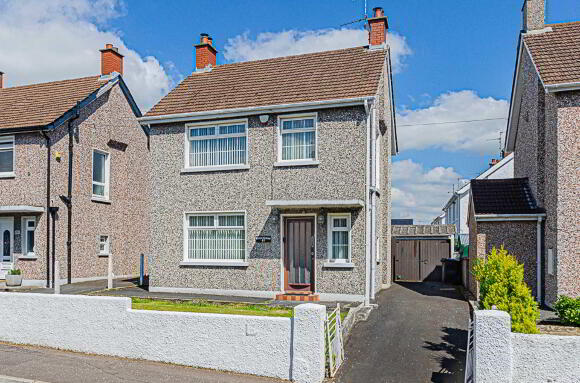
Telephone:
028 9266 9030View Online:
www.taylorpattersonestateagents.com/805418Key Information
| Address | 85 Warren Gardens Lisburn, BT28 1HL |
|---|---|
| Style | Detached House |
| Bedrooms | 3 |
| Receptions | 2 |
| Bathrooms | 2 |
| Heating | Oil |
| EPC Rating | E42/D57 |
| Status | Sold |
Additional Information
A well presented detached property located fronting Warren Gardens. The property has been modernised and benefits from a refitted Kitchen and Bathroom.
The property also enjoys a Conservatory to the rear with the added advantage of a ground floor Shower Room.
Situated within walking distance to local amenities on Longstone Street and a short walk from Lisburn Leisureplex with all its facilities and restaurants.
Accommodation comprises: Reception Hall; Dining Room/Lounge; Family Room; Conservatory; Kitchen; Rear Hall; Downstairs Shower Room.
First floor: 3 Bedrooms; Bathroom.
Specification includes: Oil fired central heating; PVC double glazed windows; Alarm system; PVC fascias.
Outside: Tarmacadam driveway leading to Garage structure. Fully enclosed paved area to rear. Front garden laid to lawn. Light and tap.
GROUND FLOOR
RECEPTION HALL
Understairs storage.
DINING ROOM/LOUNGE - 3.78m (12'5") x 3.47m (11'5")
Feature fireplace. Wall light points. Cornice. Dimmer switch.
FAMILY ROOM - 3.33m (10'11") x 3.27m (10'9")
Feature fireplace. Cornice. Sliding door to:-
CONSERVATORY - 2.4m (7'10") x 2.31m (7'7")
Tiled floor. PVC back door.
KITCHEN/DINING - 3.29m (10'10") x 2.45m (8'0")
Range of high and low level units. Single drainer stainless steel sink unit with mixer tap. Cooker. Extractor fan. Fridge/freezer. Glazed display cabinet. Part tiled walls. Downlighters. Tiled floor.
UTILITY/REAR HALLWAY - 2.13m (7'0") x 1.3m (4'3")
Plumbed for washing machine. Space for tumble dryer. Tiled floor. Back door.
SHOWER ROOM - 2.13m (7'0") x 1.96m (6'5")
Corner shower cubicle with electric shower, pedestal wash hand basin and w.c. Part tiled walls. Tiled floor.
FIRST FLOOR
LANDING
Hotpress.
BEDROOM 1 - 3.46m (11'4") x 3.35m (11'0")
Built-in mirrored wardrobe.
BEDROOM 2 - 3.46m (11'4") x 3.37m (11'1")
Built-in mirrored wardrobes.
BEDROOM 3 - 3.35m (11'0") x 2.31m (7'7")
BATHROOM
White suite to include panelled bath with mixer tap and shower attachment, pedestal wash hand basin with mixer tap and w.c. Fully tiled walls. Tiled floor. Storage.
ROOFSPACE
Access via ladder. Light.
Directions
LOCATION: Warren Gardens is located off Longstone Street.
what3words /// vine.code.pads
Notice
Please note we have not tested any apparatus, fixtures, fittings, or services. Interested parties must undertake their own investigation into the working order of these items. All measurements are approximate and photographs provided for guidance only.
The property also enjoys a Conservatory to the rear with the added advantage of a ground floor Shower Room.
Situated within walking distance to local amenities on Longstone Street and a short walk from Lisburn Leisureplex with all its facilities and restaurants.
Accommodation comprises: Reception Hall; Dining Room/Lounge; Family Room; Conservatory; Kitchen; Rear Hall; Downstairs Shower Room.
First floor: 3 Bedrooms; Bathroom.
Specification includes: Oil fired central heating; PVC double glazed windows; Alarm system; PVC fascias.
Outside: Tarmacadam driveway leading to Garage structure. Fully enclosed paved area to rear. Front garden laid to lawn. Light and tap.
GROUND FLOOR
RECEPTION HALL
Understairs storage.
DINING ROOM/LOUNGE - 3.78m (12'5") x 3.47m (11'5")
Feature fireplace. Wall light points. Cornice. Dimmer switch.
FAMILY ROOM - 3.33m (10'11") x 3.27m (10'9")
Feature fireplace. Cornice. Sliding door to:-
CONSERVATORY - 2.4m (7'10") x 2.31m (7'7")
Tiled floor. PVC back door.
KITCHEN/DINING - 3.29m (10'10") x 2.45m (8'0")
Range of high and low level units. Single drainer stainless steel sink unit with mixer tap. Cooker. Extractor fan. Fridge/freezer. Glazed display cabinet. Part tiled walls. Downlighters. Tiled floor.
UTILITY/REAR HALLWAY - 2.13m (7'0") x 1.3m (4'3")
Plumbed for washing machine. Space for tumble dryer. Tiled floor. Back door.
SHOWER ROOM - 2.13m (7'0") x 1.96m (6'5")
Corner shower cubicle with electric shower, pedestal wash hand basin and w.c. Part tiled walls. Tiled floor.
FIRST FLOOR
LANDING
Hotpress.
BEDROOM 1 - 3.46m (11'4") x 3.35m (11'0")
Built-in mirrored wardrobe.
BEDROOM 2 - 3.46m (11'4") x 3.37m (11'1")
Built-in mirrored wardrobes.
BEDROOM 3 - 3.35m (11'0") x 2.31m (7'7")
BATHROOM
White suite to include panelled bath with mixer tap and shower attachment, pedestal wash hand basin with mixer tap and w.c. Fully tiled walls. Tiled floor. Storage.
ROOFSPACE
Access via ladder. Light.
Directions
LOCATION: Warren Gardens is located off Longstone Street.
what3words /// vine.code.pads
Notice
Please note we have not tested any apparatus, fixtures, fittings, or services. Interested parties must undertake their own investigation into the working order of these items. All measurements are approximate and photographs provided for guidance only.
-
Taylor Patterson Estate Agents

028 9266 9030

