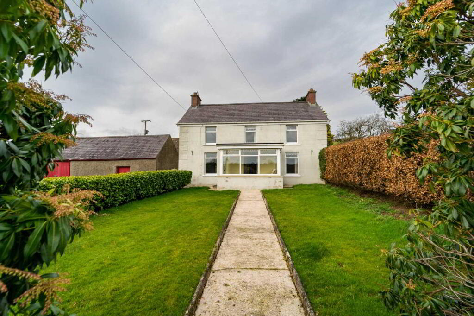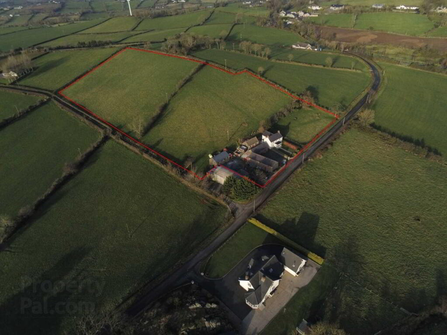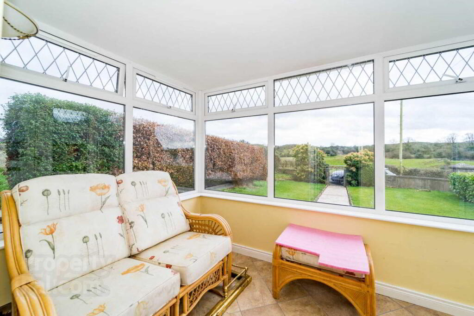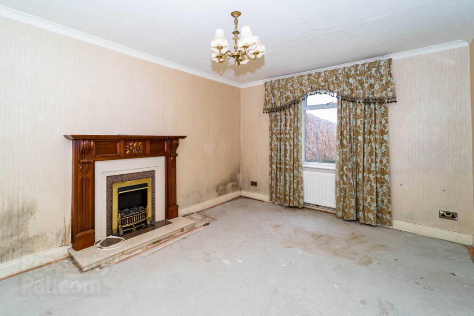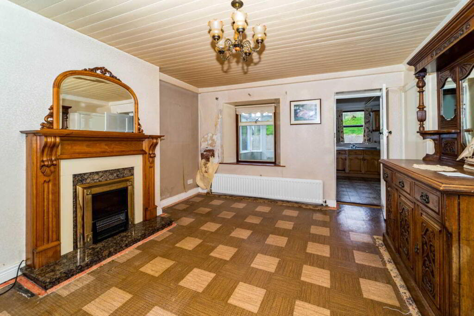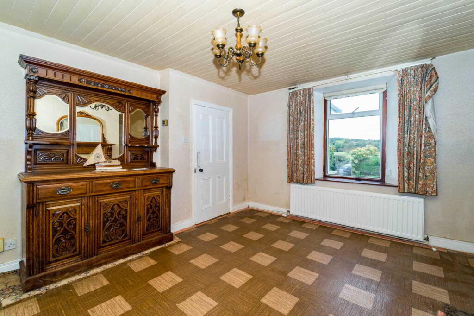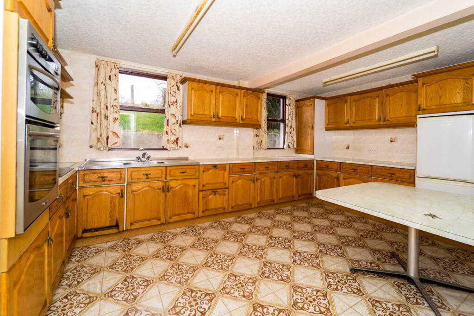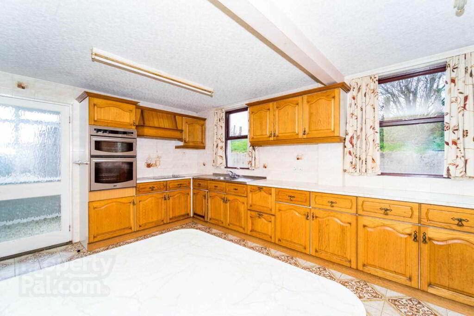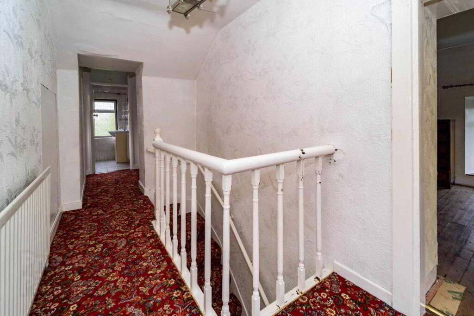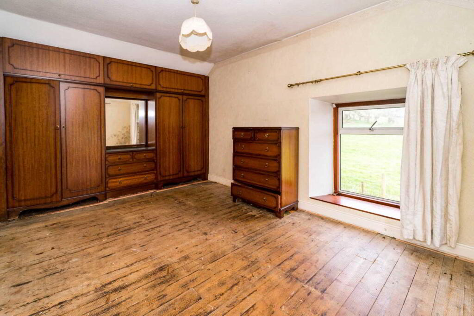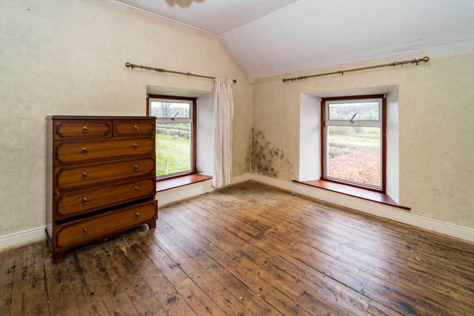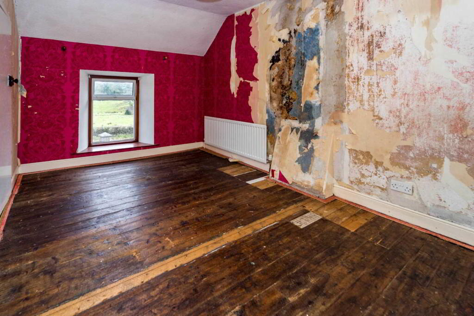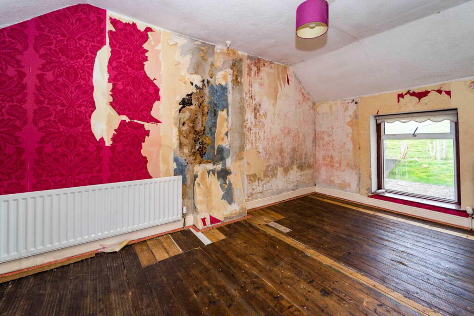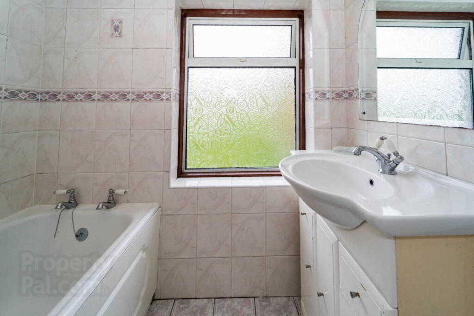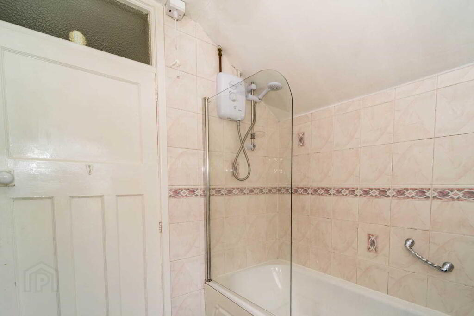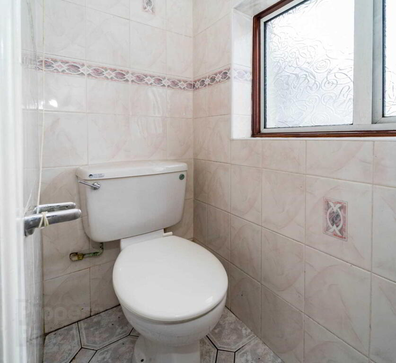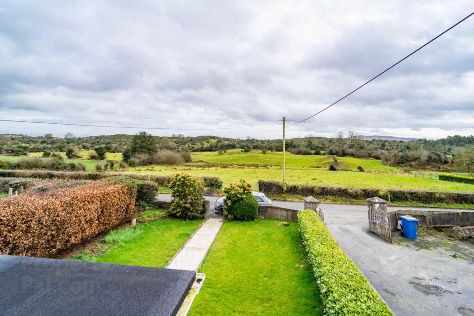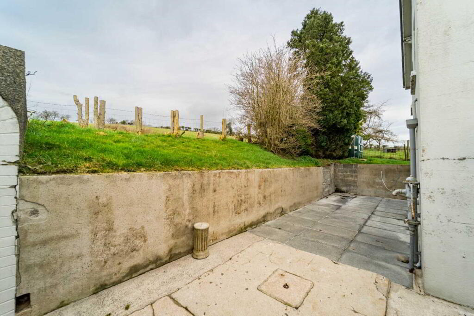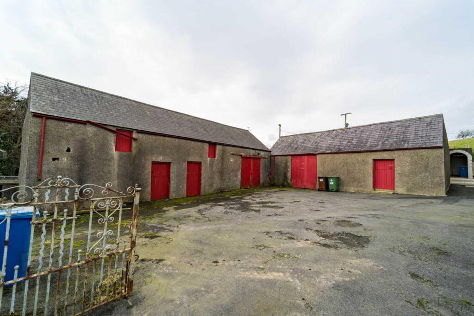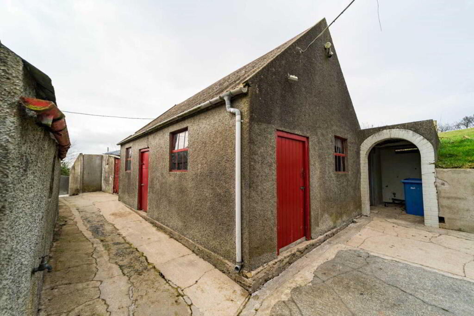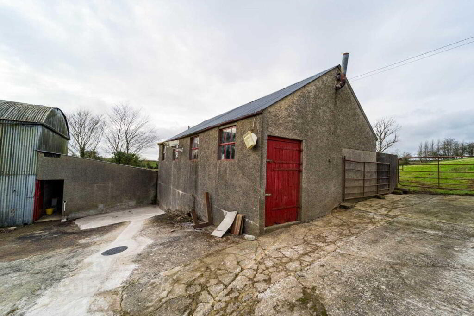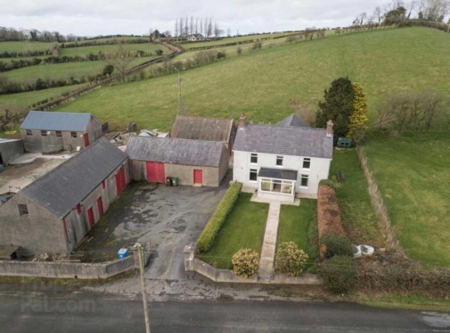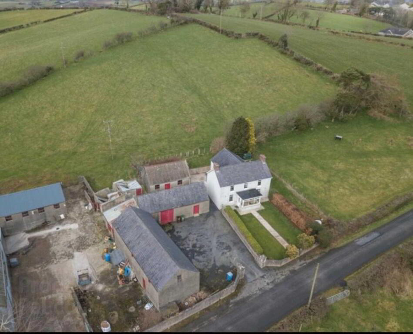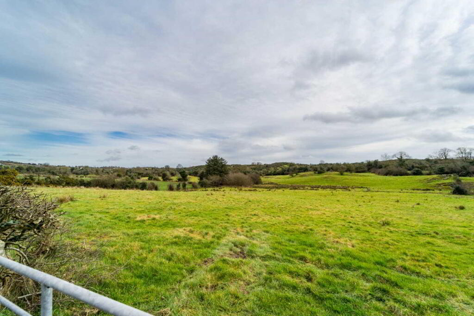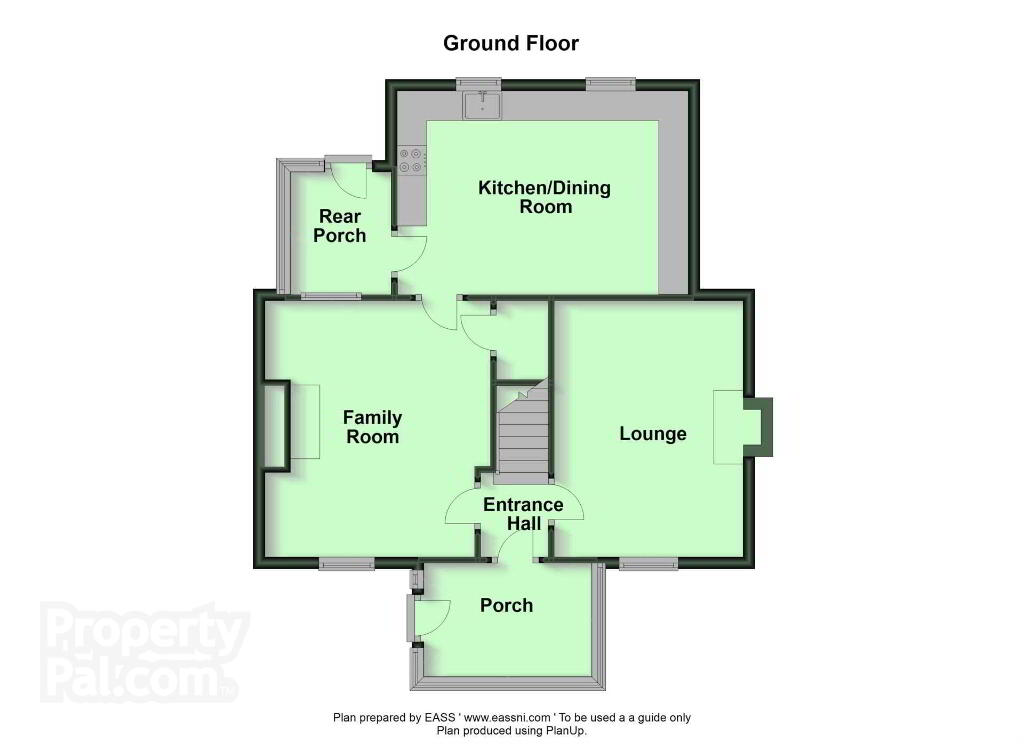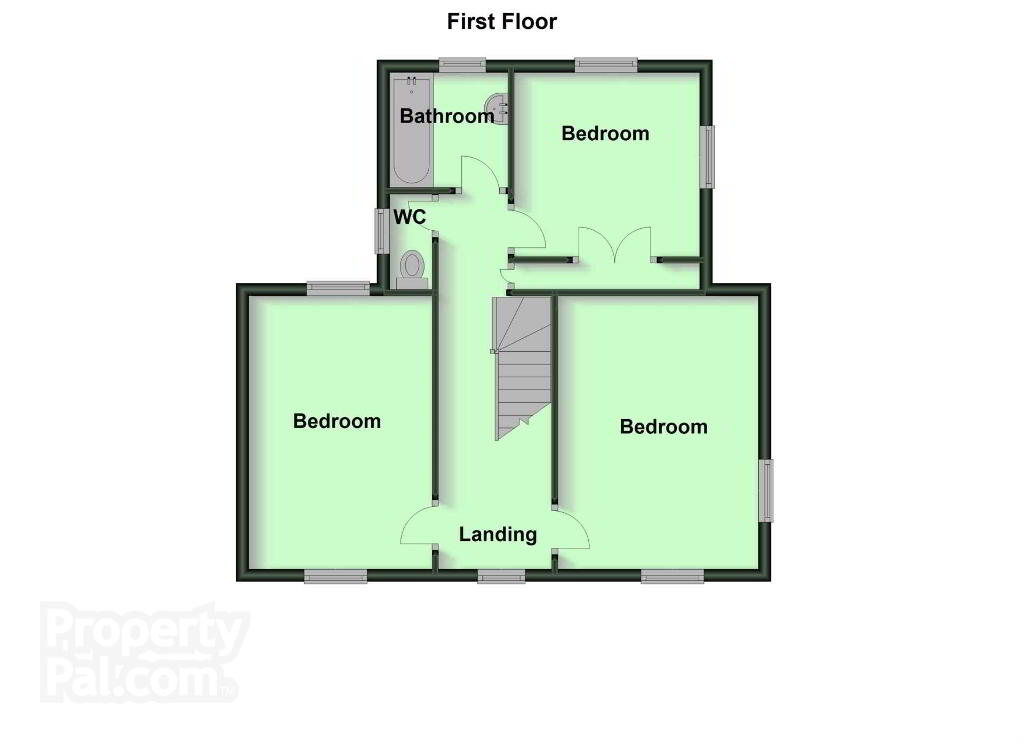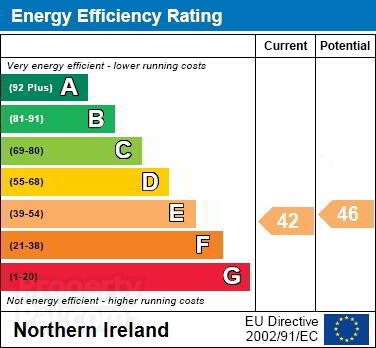
20 Mullaghdrin Road, Dromara, Dromore, BT25 2AF
Farm (with 3 Bed Farm house) For Sale
SOLD
Print additional images & map (disable to save ink)
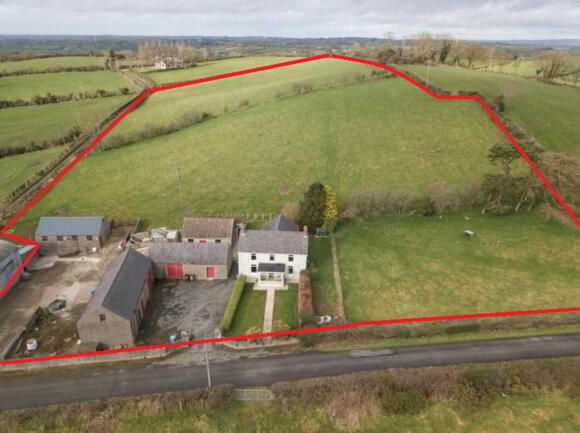
Telephone:
028 9266 9030View Online:
www.taylorpattersonestateagents.com/807461Key Information
| Address | 20 Mullaghdrin Road, Dromara, Dromore, BT25 2AF |
|---|---|
| Style | Farm house |
| Bedrooms | 3 |
| Receptions | 2 |
| Bathrooms | 1 |
| Heating | Oil |
| EPC Rating | E42/E46 |
| Status | Sold |
Additional Information
A smallholding comprising a farmhouse in need of modernisation, along with a range of Outbuildings, Yard and approximately 5.5 acres of land divided between 3 fields.
The lands are located behind the dwelling house, with one field to the side with road frontage.
Enjoying a tranquil, rural setting, the property is however only a few miles from Dromara Village, with Hillsborough and Ballynahinch also within easy reach. For commuting, the A1 dual carriageway is only about 7 miles away, with the motorway network at Sprucefield within 10 miles.
Accommodation comprises: Reception Porch; Reception Hall; Lounge; Family Room; Kitchen/Dining; Rear Hall.
First floor: 3 Bedrooms; Bathroom; Separate w.c.
Specification includes: Oil fired central heating; Part PVC double glazed windows.
Outside: Front garden laid to lawn with Laurel and Beech hedge. Concrete path.
Tarmac yard. Entrance pillars with gates.
OUTBUILDING 1 - 5.388 x 4.140
Wood store and coal shed.
OUTBUILDING 2 - 4.675 x 4.455
2 Pens with loft over. Double doors.
OUTBUILDING 3 - 4.996 x 3.914
Double door entrance.
OUTBUILDING 4 - 4.481 x 4.431
Loft over
OUTBUILDING 5
Concrete area to rear of property.
STORE 1 - 7.395 x 2.265 with sink
STORE 2 - 4.860 x 3.793
STORE 3 / WORKSHOP - 4.839 x 3.761 with light and power.
Second concrete yard with separate access to road. Field access.
CATTLE CRUSH
STORE 4 - 4.679 x 2.459
STORE 5 - 4.836 x 2.088
WORKSHOP 1 - 5.487 x 4.637
WORKSHOP 2 - 5.491 x 4.679
GROUND FLOOR
RECEPTION PORCH - 3.01m (9'11") x 1.9m (6'3")
PVC front door. Tiled floor.
RECEPTION HALL
LOUNGE - 4.36m (14'4") x 3.16m (10'4")
Feature fireplace with granite inset, matching hearth and wooden surround.
FAMILY ROOM - 4.45m (14'7") x 3.76m (12'4")
Understairs storage.
KITCHEN/DINING - 4.91m (16'1") x 3.44m (11'3")
Range of high and low level units. Double drainer stainless steel sink unit. 4 ring hob. Built-in double oven. Space for fridge/freezer. Part tiled walls. Tiled floor.
REAR PORCH
Tiled floor.
FIRST FLOOR
Hotpress.
BEDROOM 1 - 4.45m (14'7") x 2.88m (9'5")
BEDROOM 2 - 3.96m (13'0") x 3.12m (10'3")
Built-in wardrobes.
BEDROOM 3 - 2.96m (9'9") x 2.84m (9'4")
Built-in wardrobe.
BATHROOM
White suite to include bath with electric shower over, and wash hand basin. Fully tiled walls. Tiled floor.
SEPARATE W.C.
Tiled floor.
Directions
LOCATION: From Dromara take the Hillsborough Road and Mullaghdrin Road is the second road on the right side.
From Ballynahinch take the Dromore Road and Mullaghdrin Road is on the left hand side just before Ballykeel crossroads.
what3words /// zones.fools.device
Notice
Please note we have not tested any apparatus, fixtures, fittings, or services. Interested parties must undertake their own investigation into the working order of these items. All measurements are approximate and photographs provided for guidance only.
The lands are located behind the dwelling house, with one field to the side with road frontage.
Enjoying a tranquil, rural setting, the property is however only a few miles from Dromara Village, with Hillsborough and Ballynahinch also within easy reach. For commuting, the A1 dual carriageway is only about 7 miles away, with the motorway network at Sprucefield within 10 miles.
Accommodation comprises: Reception Porch; Reception Hall; Lounge; Family Room; Kitchen/Dining; Rear Hall.
First floor: 3 Bedrooms; Bathroom; Separate w.c.
Specification includes: Oil fired central heating; Part PVC double glazed windows.
Outside: Front garden laid to lawn with Laurel and Beech hedge. Concrete path.
Tarmac yard. Entrance pillars with gates.
OUTBUILDING 1 - 5.388 x 4.140
Wood store and coal shed.
OUTBUILDING 2 - 4.675 x 4.455
2 Pens with loft over. Double doors.
OUTBUILDING 3 - 4.996 x 3.914
Double door entrance.
OUTBUILDING 4 - 4.481 x 4.431
Loft over
OUTBUILDING 5
Concrete area to rear of property.
STORE 1 - 7.395 x 2.265 with sink
STORE 2 - 4.860 x 3.793
STORE 3 / WORKSHOP - 4.839 x 3.761 with light and power.
Second concrete yard with separate access to road. Field access.
CATTLE CRUSH
STORE 4 - 4.679 x 2.459
STORE 5 - 4.836 x 2.088
WORKSHOP 1 - 5.487 x 4.637
WORKSHOP 2 - 5.491 x 4.679
GROUND FLOOR
RECEPTION PORCH - 3.01m (9'11") x 1.9m (6'3")
PVC front door. Tiled floor.
RECEPTION HALL
LOUNGE - 4.36m (14'4") x 3.16m (10'4")
Feature fireplace with granite inset, matching hearth and wooden surround.
FAMILY ROOM - 4.45m (14'7") x 3.76m (12'4")
Understairs storage.
KITCHEN/DINING - 4.91m (16'1") x 3.44m (11'3")
Range of high and low level units. Double drainer stainless steel sink unit. 4 ring hob. Built-in double oven. Space for fridge/freezer. Part tiled walls. Tiled floor.
REAR PORCH
Tiled floor.
FIRST FLOOR
Hotpress.
BEDROOM 1 - 4.45m (14'7") x 2.88m (9'5")
BEDROOM 2 - 3.96m (13'0") x 3.12m (10'3")
Built-in wardrobes.
BEDROOM 3 - 2.96m (9'9") x 2.84m (9'4")
Built-in wardrobe.
BATHROOM
White suite to include bath with electric shower over, and wash hand basin. Fully tiled walls. Tiled floor.
SEPARATE W.C.
Tiled floor.
Directions
LOCATION: From Dromara take the Hillsborough Road and Mullaghdrin Road is the second road on the right side.
From Ballynahinch take the Dromore Road and Mullaghdrin Road is on the left hand side just before Ballykeel crossroads.
what3words /// zones.fools.device
Notice
Please note we have not tested any apparatus, fixtures, fittings, or services. Interested parties must undertake their own investigation into the working order of these items. All measurements are approximate and photographs provided for guidance only.
-
Taylor Patterson Estate Agents

028 9266 9030

