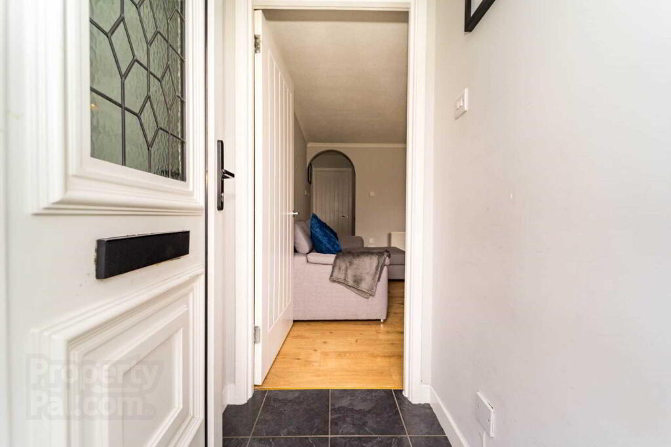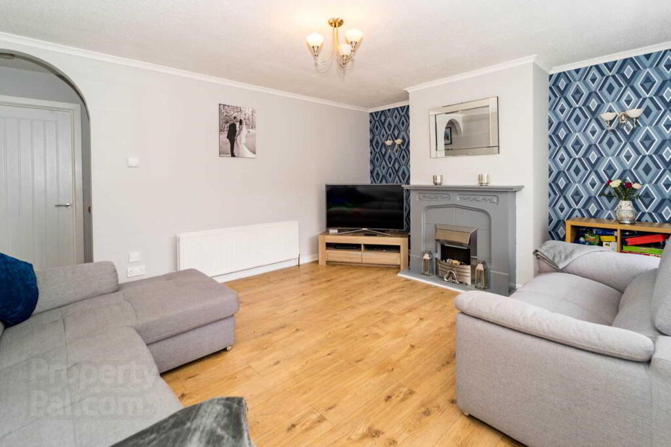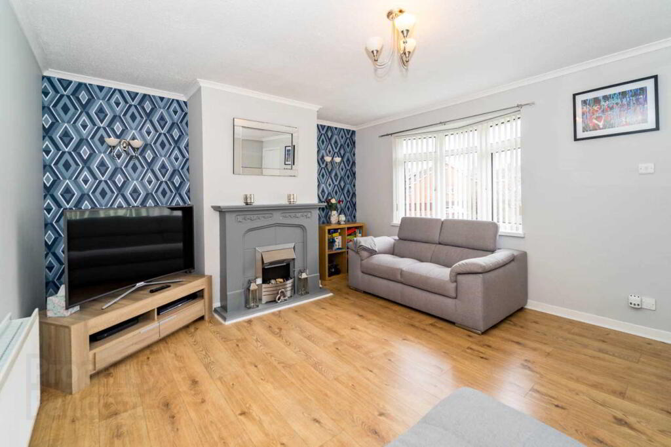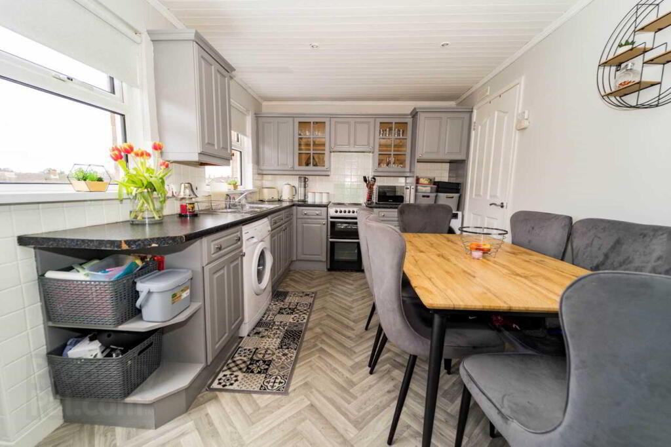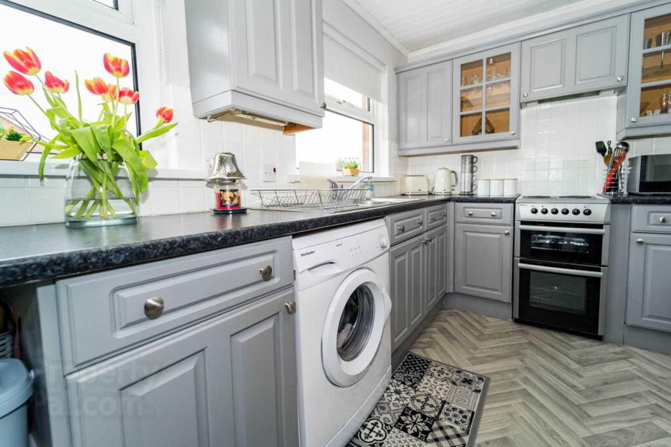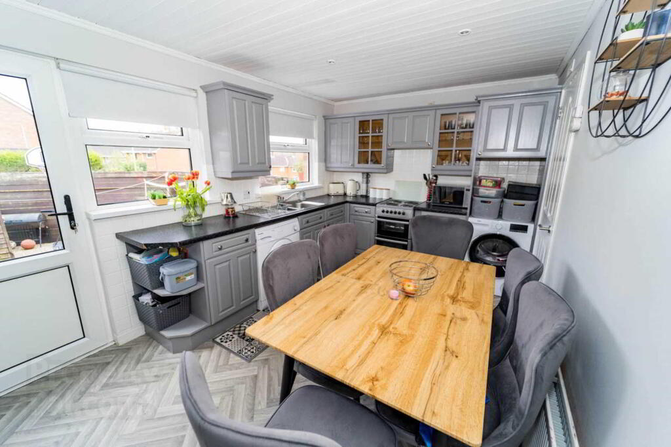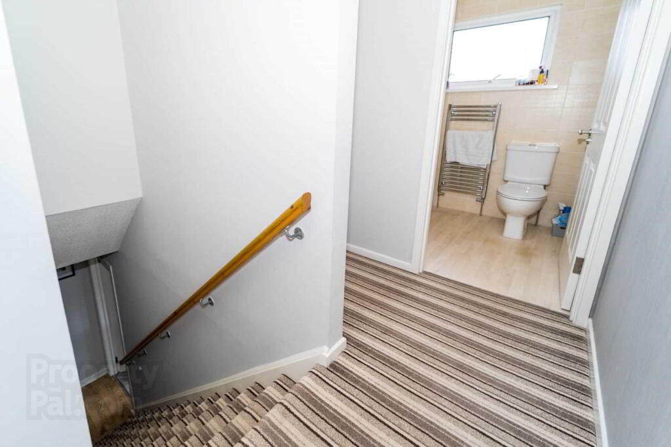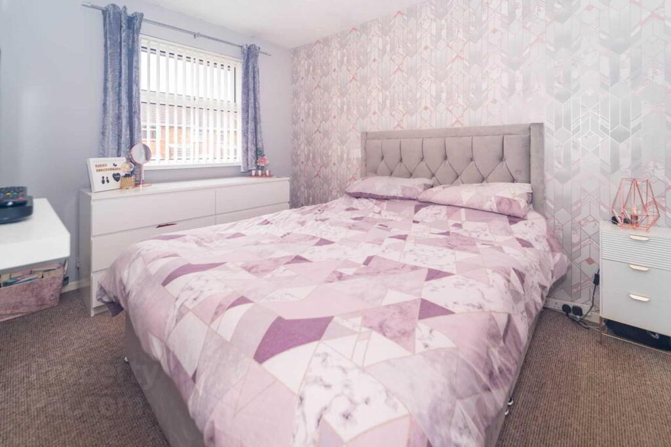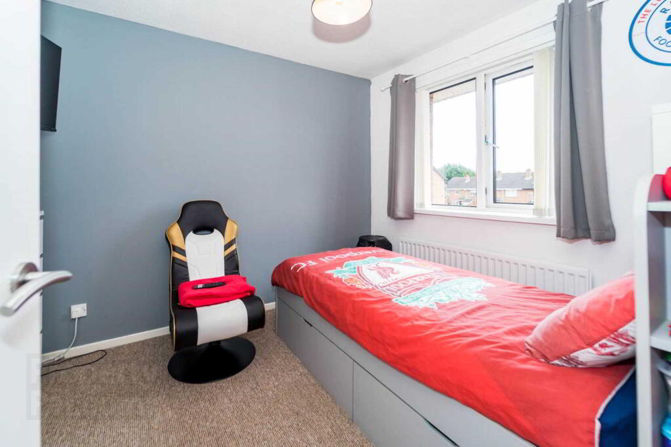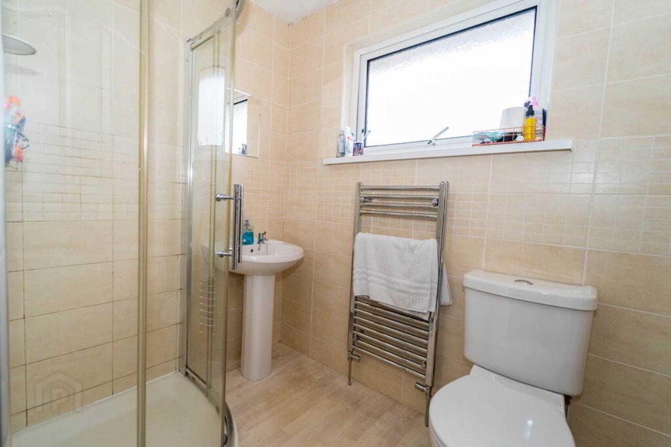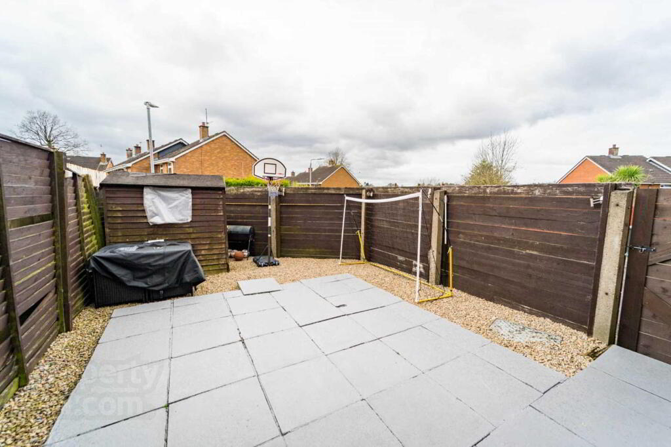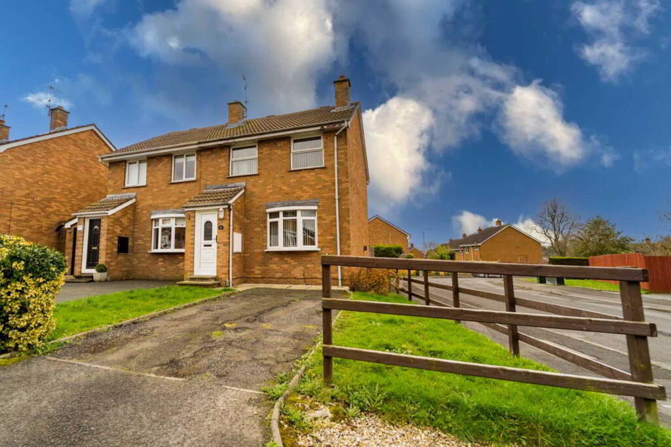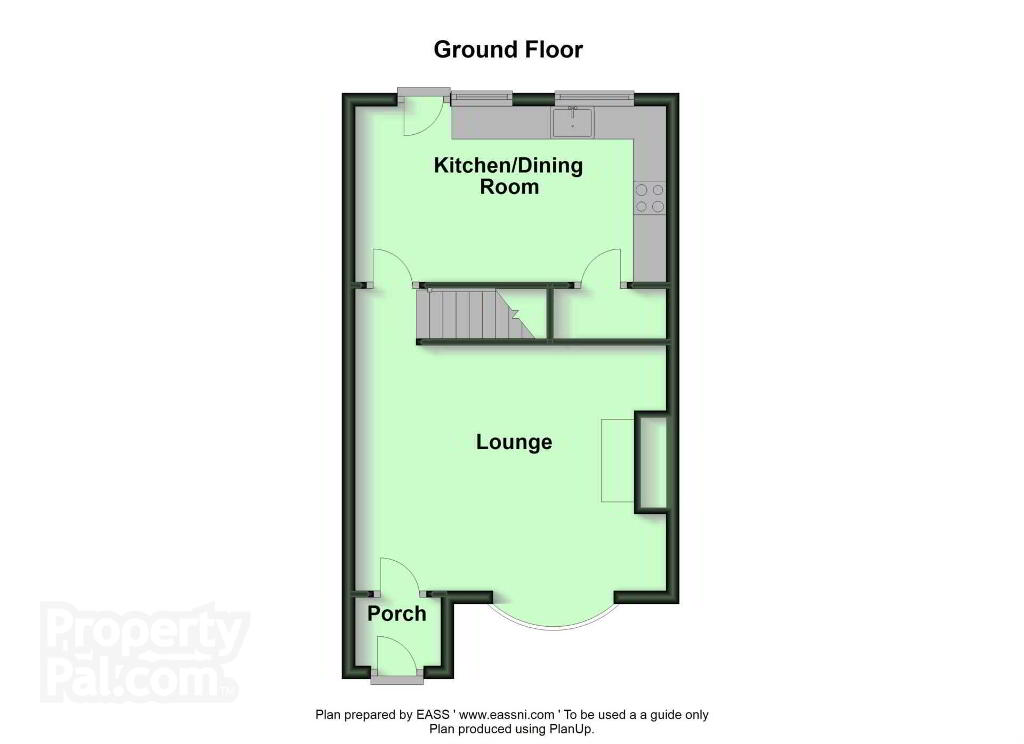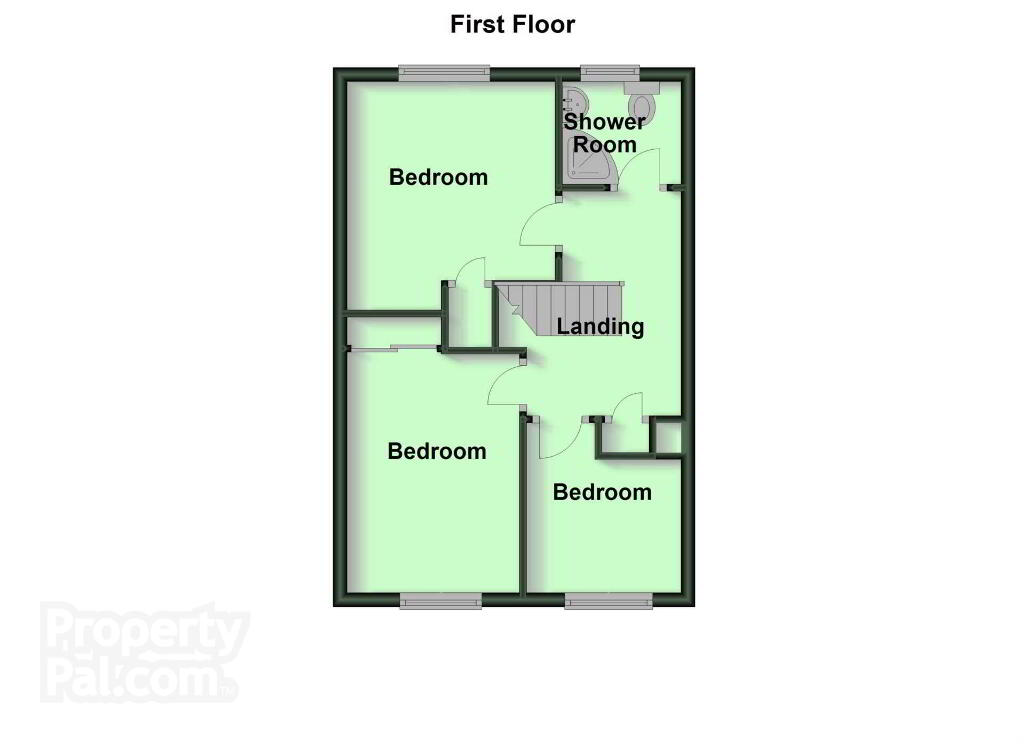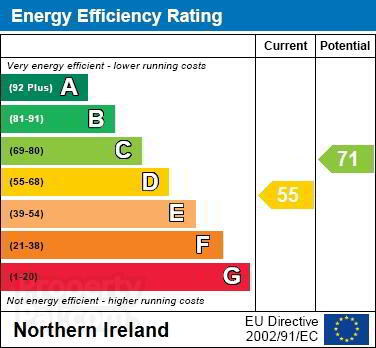
74 Hilden Court Lisburn, BT27 4YN
3 Bed Semi-detached House For Sale
SOLD
Print additional images & map (disable to save ink)
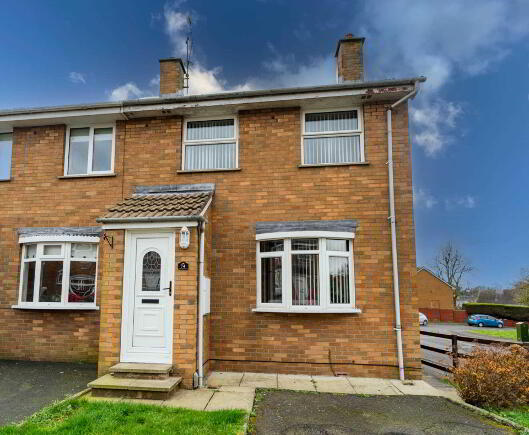
Telephone:
028 9266 9030View Online:
www.taylorpattersonestateagents.com/809479Key Information
| Address | 74 Hilden Court Lisburn, BT27 4YN |
|---|---|
| Style | Semi-detached House |
| Bedrooms | 3 |
| Receptions | 1 |
| Bathrooms | 1 |
| Heating | Oil |
| EPC Rating | D55/C71 |
| Status | Sold |
Additional Information
A well presented three bedroom semi-detached home situated in this popular residential development.
Situated off Grand Street, Hilden Court is conveniently placed only a short distance to Lisburn centre and for commuting to Belfast, with both bus routes on the nearby Belfast Road and Hilden train halt closeby.
Accommodation comprises in brief:- Entrance Porch; Lounge; Kitchen/Dining Area; 3 Bedrooms; Shower Room.
Specification includes: Oil fired central heating; uPVC double glazed windows; Roofspace with slingsby type ladder.
Outside: Tarmacadam driveway to front.
Enclosed rear garden with timber fence surround. Tap. Light.
GROUND FLOOR
ENTRANCE HALL
uPVC double glazed entrance door. Tiled floor.
LOUNGE - 4.77m (15'8") x 3.85m (12'8")
Laminate wooden flooring. Fireplace with electric fire inset. 2 wall light points.
KITCHEN/DINING AREA - 4.76m (15'7") x 2.78m (9'1")
Range of high and low level cupboards. Large and small bowl single drainer stainless steel sink unit with mixer tap. Plumbed for washing machine. Part tiled walls. Understairs storage/cloaks cupboard. Downlighters. uPVC double glazed rear door.
FIRST FLOOR
LANDING
Built-in hotpress. Access to Roofspace with slingsby type ladder.
BEDROOM 1 - 3.83m (12'7") x 2.58m (8'6")
Double built-in wardrobe with sliding mirror doors.
BEDROOM 2 - 3.29m (10'10") x 2.68m (8'10")
Built-in wardrobe.
BEDROOM 3 - 2.08m (6'10") x 2.77m (9'1") Max
SHOWER ROOM
Fully tiled walls. Corner shower cubicle with electric shower; pedestal wash hand basin and low flush w.c. Chrome heated towel rail.
Directions
LOCATION: Leaving Lisburn on the Belfast Road, turn right at the Hilden train halt into Grand Street. Continue along and Hilden Court is on the left hand side.
what3words /// bags.wool.nearly
Notice
Please note we have not tested any apparatus, fixtures, fittings, or services. Interested parties must undertake their own investigation into the working order of these items. All measurements are approximate and photographs provided for guidance only.
Situated off Grand Street, Hilden Court is conveniently placed only a short distance to Lisburn centre and for commuting to Belfast, with both bus routes on the nearby Belfast Road and Hilden train halt closeby.
Accommodation comprises in brief:- Entrance Porch; Lounge; Kitchen/Dining Area; 3 Bedrooms; Shower Room.
Specification includes: Oil fired central heating; uPVC double glazed windows; Roofspace with slingsby type ladder.
Outside: Tarmacadam driveway to front.
Enclosed rear garden with timber fence surround. Tap. Light.
GROUND FLOOR
ENTRANCE HALL
uPVC double glazed entrance door. Tiled floor.
LOUNGE - 4.77m (15'8") x 3.85m (12'8")
Laminate wooden flooring. Fireplace with electric fire inset. 2 wall light points.
KITCHEN/DINING AREA - 4.76m (15'7") x 2.78m (9'1")
Range of high and low level cupboards. Large and small bowl single drainer stainless steel sink unit with mixer tap. Plumbed for washing machine. Part tiled walls. Understairs storage/cloaks cupboard. Downlighters. uPVC double glazed rear door.
FIRST FLOOR
LANDING
Built-in hotpress. Access to Roofspace with slingsby type ladder.
BEDROOM 1 - 3.83m (12'7") x 2.58m (8'6")
Double built-in wardrobe with sliding mirror doors.
BEDROOM 2 - 3.29m (10'10") x 2.68m (8'10")
Built-in wardrobe.
BEDROOM 3 - 2.08m (6'10") x 2.77m (9'1") Max
SHOWER ROOM
Fully tiled walls. Corner shower cubicle with electric shower; pedestal wash hand basin and low flush w.c. Chrome heated towel rail.
Directions
LOCATION: Leaving Lisburn on the Belfast Road, turn right at the Hilden train halt into Grand Street. Continue along and Hilden Court is on the left hand side.
what3words /// bags.wool.nearly
Notice
Please note we have not tested any apparatus, fixtures, fittings, or services. Interested parties must undertake their own investigation into the working order of these items. All measurements are approximate and photographs provided for guidance only.
-
Taylor Patterson Estate Agents

028 9266 9030

