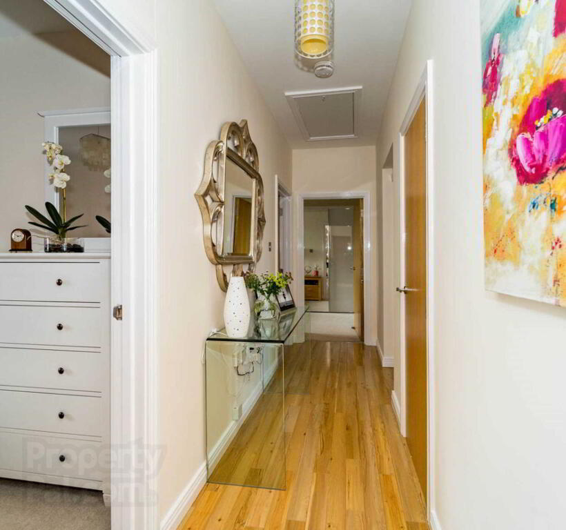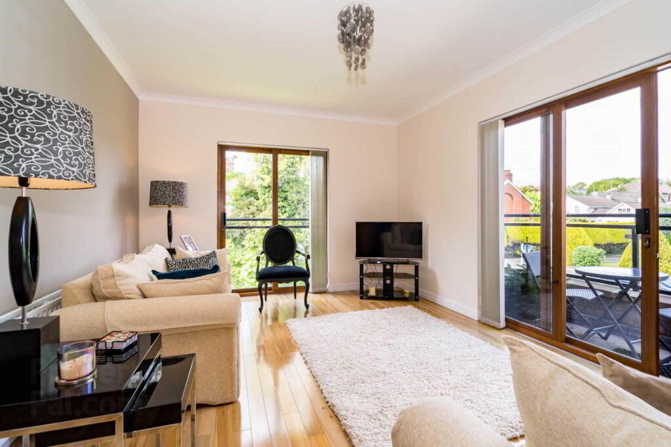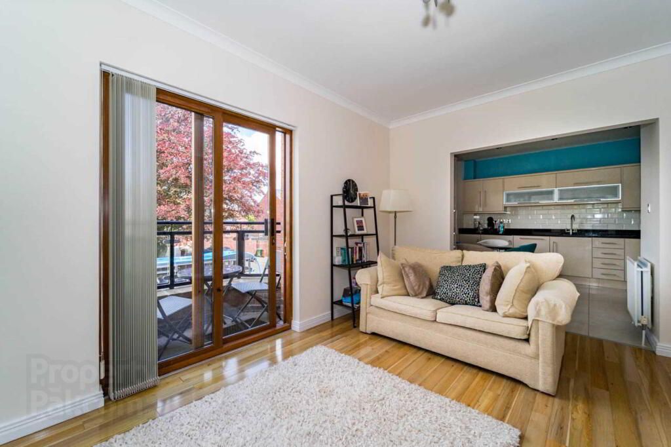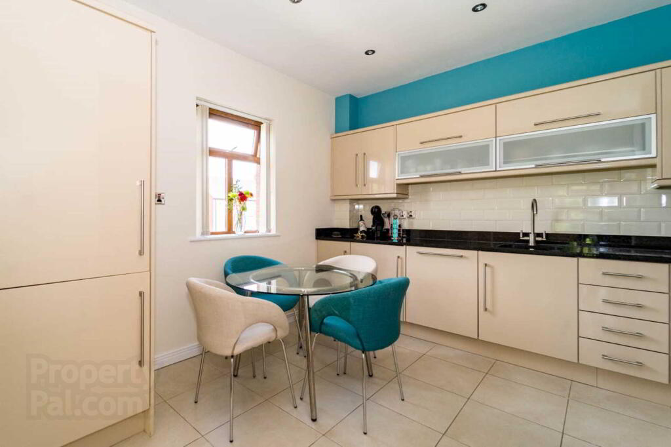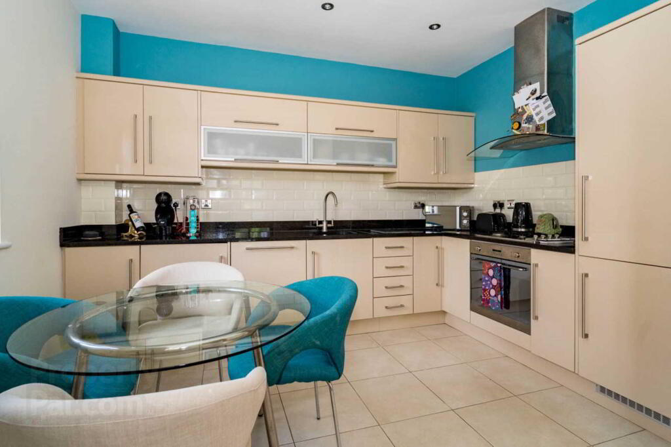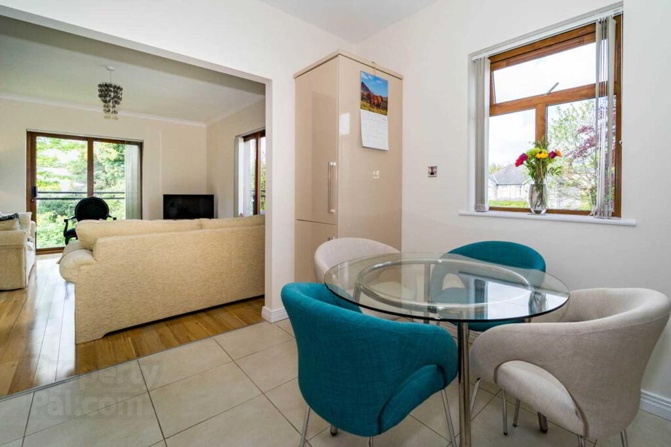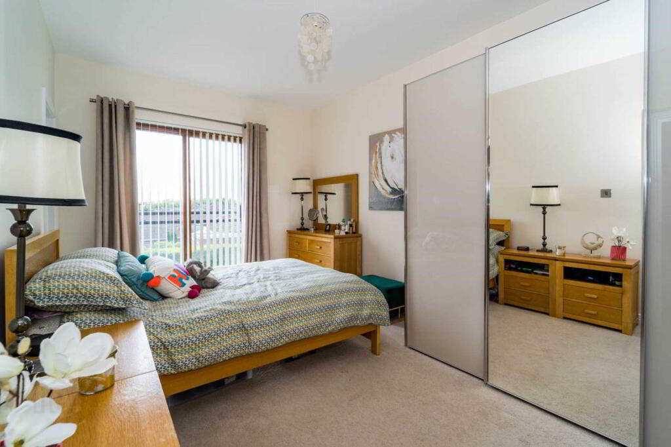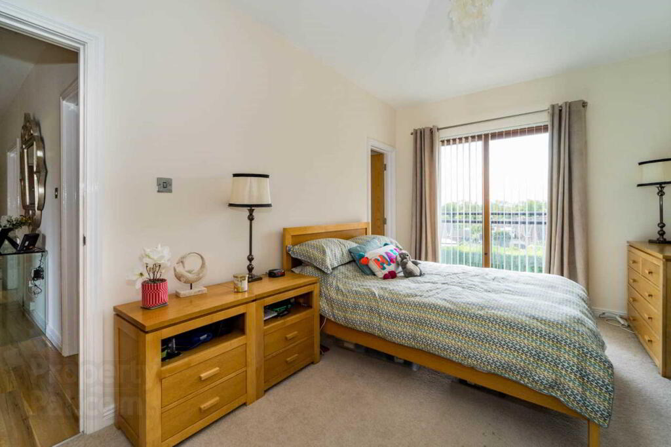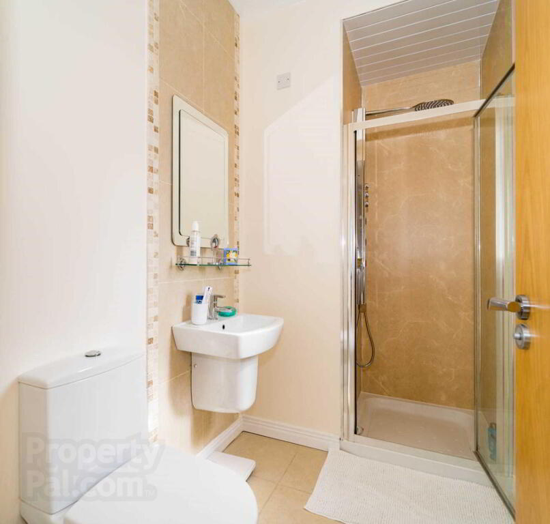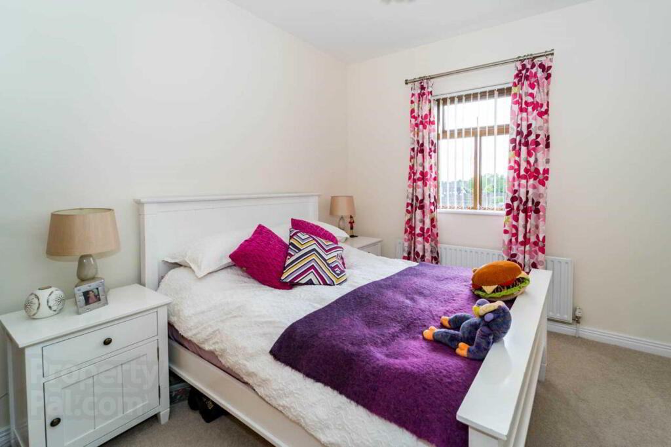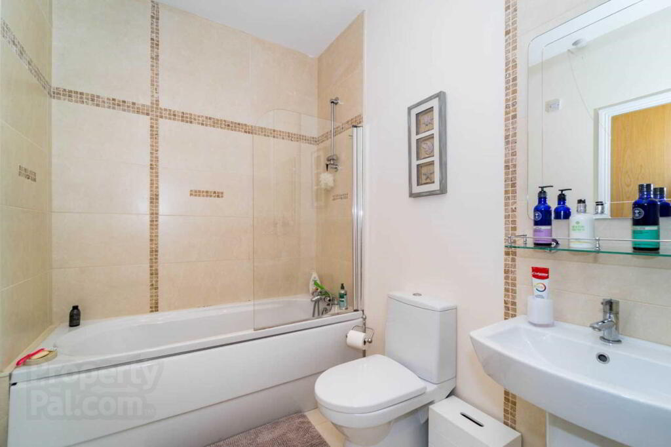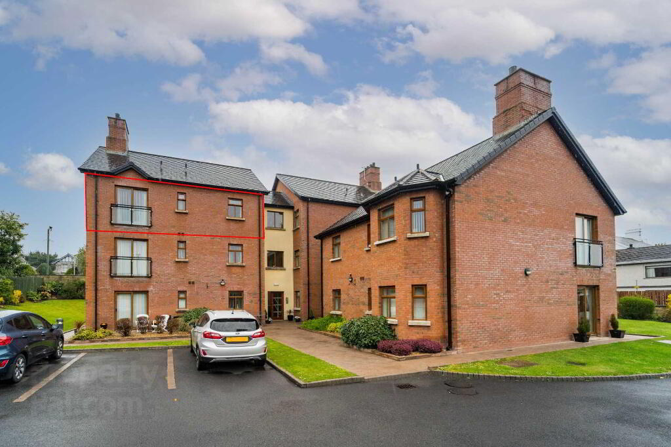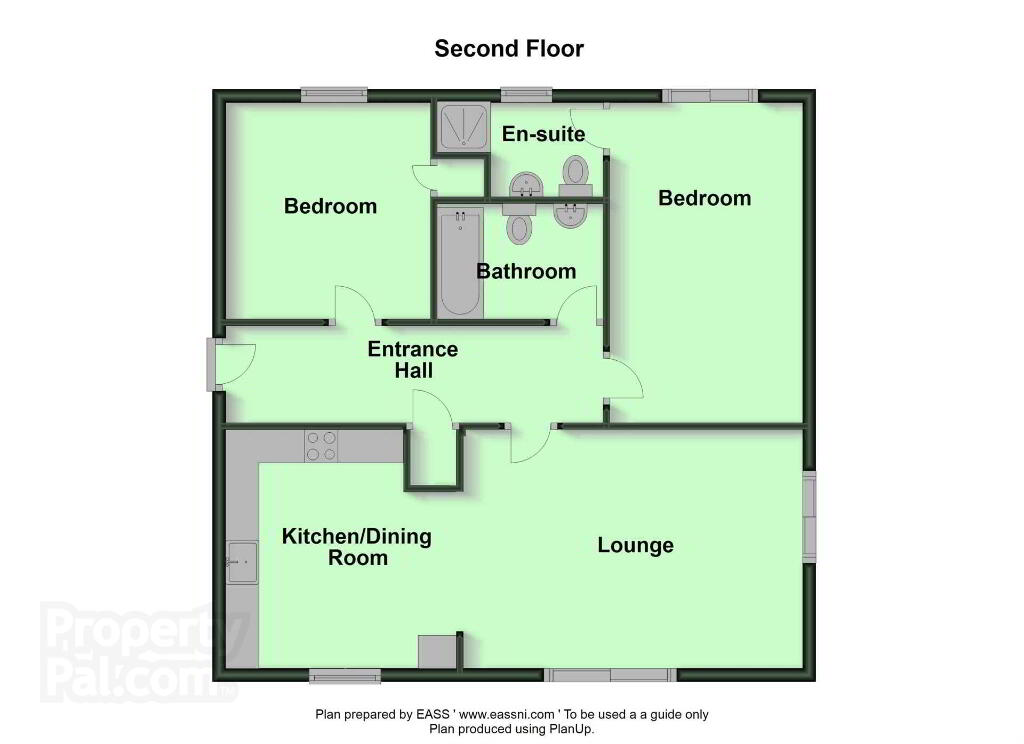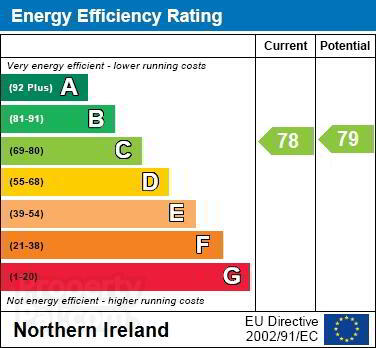
8 Thornleigh Mews, Antrim Road, Lisburn, BT28 2PW
2 Bed Apartment For Sale
SOLD
Print additional images & map (disable to save ink)
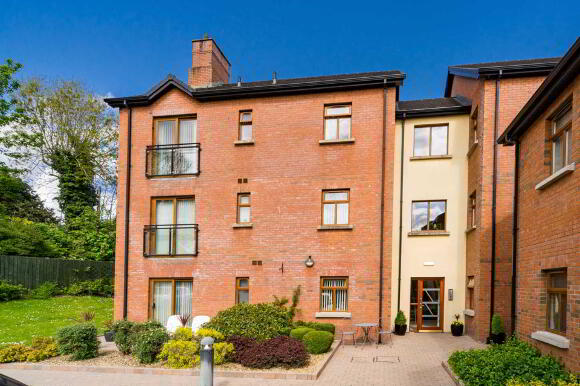
Telephone:
028 9266 9030View Online:
www.taylorpattersonestateagents.com/836217Key Information
| Address | 8 Thornleigh Mews, Antrim Road, Lisburn, BT28 2PW |
|---|---|
| Style | Apartment |
| Bedrooms | 2 |
| Receptions | 1 |
| Bathrooms | 2 |
| Heating | Gas |
| EPC Rating | C78/C79 |
| Status | Sold |
Additional Information
A tastefully presented second floor Apartment situated within this secure, exclusive gated development of only eight apartments.
Superbly situated, convenience is second to none with many amenities close to hand including bus routes, train station, Wallace Park, shops and schools, as well as the city centre.
The property is finished to an excellent specification throughout.
Accommodation comprises: Reception Hall; Lounge open plan to Kitchen/Dining Area; Bedroom 1 with Ensuite Shower Room; Bedroom 2; Bathroom; Part floored Roofspace.
Specification includes: Gas fired central heating; PVC double glazed windows in oak effect; Intercom entry system from electric gated entrance and external door.
Outside: Electric gated entrance to secure parking and communal landscaped walled garden.
* Management Charge payable annually - ask Agent for details *
RECEPTION HALL
Intercom. Storage cupboard. Oak Flooring.
LOUNGE - 5.11m (16'9") x 3.61m (11'10")
Oak flooring. Cornice. PVC patio doors to balcony.
Open though to:-
KITCHEN/DINING AREA - 3.6m (11'10") x 3.45m (11'4")
Range of high and low level units in high gloss cream with granite worktops and upturns. Single drainer sink unit with mixer tap. 4 ring gas hob with extractor unit over in stainless steel. Built-in electric oven. Integrated dishwasher. Integrated washer/dryer and fridge/freezer. Part tiled walls. Tiled floor.
BEDROOM 1 - 4.81m (15'9") x 2.9m (9'6")
PVC patio door.
ENSUITE SHOWER ROOM
To include shower cubicle with drench head shower; wash hand basin with mixer tap; low flush w.c. Part panelled. Part tiled walls. Heated towel rail.
BEDROOM 2 - 3.54m (11'7") x 3.01m (9'11")
Built-in wardrobe.
BATHROOM
White suite to include panelled bath with mixer tap and shower attachment and shower screen; pedestal wash hand basin with mixer tap; low flush w.c. Part tiled walls. Tiled floor. Downlighters. Extractor fan. Heated towel rail.
Directions
LOCATION: Coming away from Lisburn centre on the Antrim Road, turn left into Thornleigh Drive and Thornleigh Mews is immediately on your right hand side.
what3words /// tape.minus.join
Notice
Please note we have not tested any apparatus, fixtures, fittings, or services. Interested parties must undertake their own investigation into the working order of these items. All measurements are approximate and photographs provided for guidance only.
Superbly situated, convenience is second to none with many amenities close to hand including bus routes, train station, Wallace Park, shops and schools, as well as the city centre.
The property is finished to an excellent specification throughout.
Accommodation comprises: Reception Hall; Lounge open plan to Kitchen/Dining Area; Bedroom 1 with Ensuite Shower Room; Bedroom 2; Bathroom; Part floored Roofspace.
Specification includes: Gas fired central heating; PVC double glazed windows in oak effect; Intercom entry system from electric gated entrance and external door.
Outside: Electric gated entrance to secure parking and communal landscaped walled garden.
* Management Charge payable annually - ask Agent for details *
RECEPTION HALL
Intercom. Storage cupboard. Oak Flooring.
LOUNGE - 5.11m (16'9") x 3.61m (11'10")
Oak flooring. Cornice. PVC patio doors to balcony.
Open though to:-
KITCHEN/DINING AREA - 3.6m (11'10") x 3.45m (11'4")
Range of high and low level units in high gloss cream with granite worktops and upturns. Single drainer sink unit with mixer tap. 4 ring gas hob with extractor unit over in stainless steel. Built-in electric oven. Integrated dishwasher. Integrated washer/dryer and fridge/freezer. Part tiled walls. Tiled floor.
BEDROOM 1 - 4.81m (15'9") x 2.9m (9'6")
PVC patio door.
ENSUITE SHOWER ROOM
To include shower cubicle with drench head shower; wash hand basin with mixer tap; low flush w.c. Part panelled. Part tiled walls. Heated towel rail.
BEDROOM 2 - 3.54m (11'7") x 3.01m (9'11")
Built-in wardrobe.
BATHROOM
White suite to include panelled bath with mixer tap and shower attachment and shower screen; pedestal wash hand basin with mixer tap; low flush w.c. Part tiled walls. Tiled floor. Downlighters. Extractor fan. Heated towel rail.
Directions
LOCATION: Coming away from Lisburn centre on the Antrim Road, turn left into Thornleigh Drive and Thornleigh Mews is immediately on your right hand side.
what3words /// tape.minus.join
Notice
Please note we have not tested any apparatus, fixtures, fittings, or services. Interested parties must undertake their own investigation into the working order of these items. All measurements are approximate and photographs provided for guidance only.
-
Taylor Patterson Estate Agents

028 9266 9030

