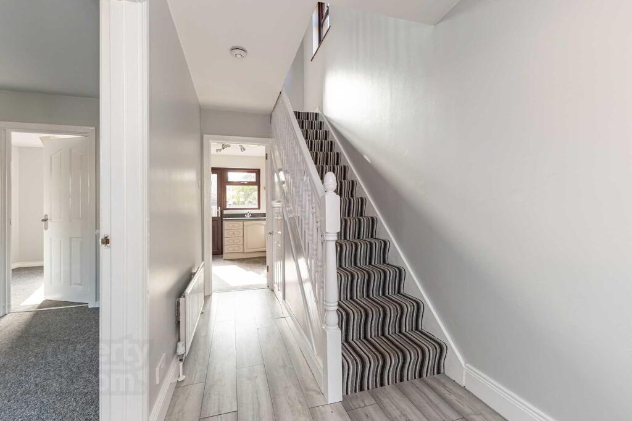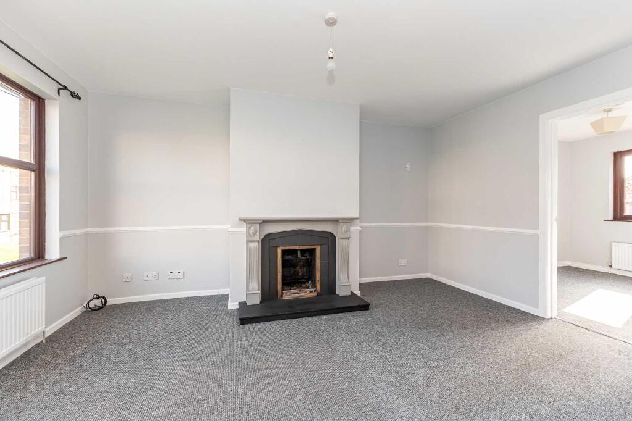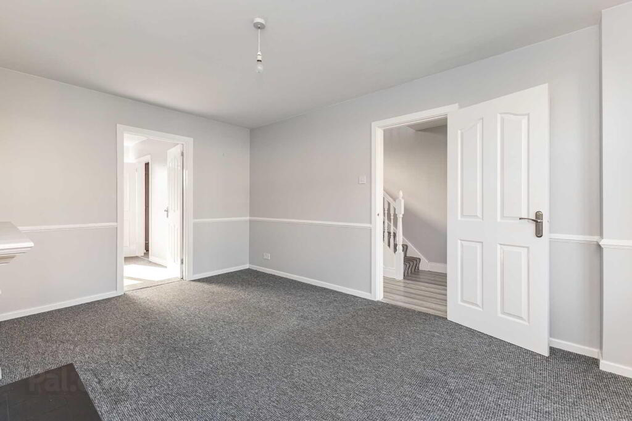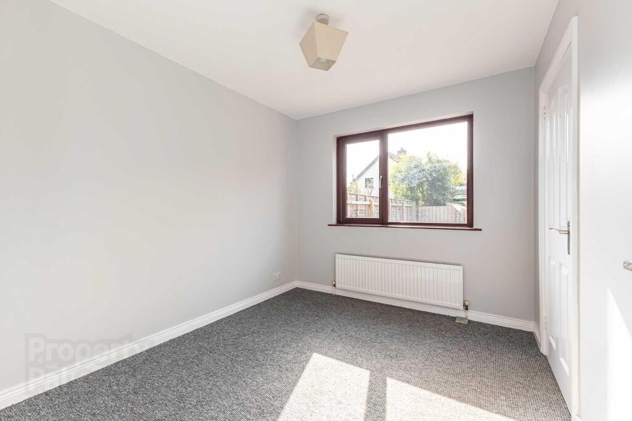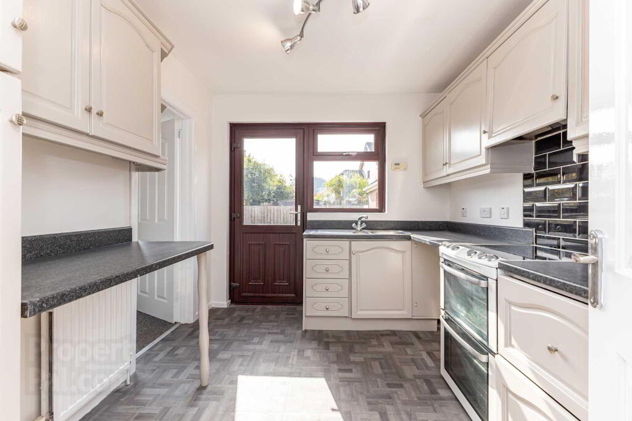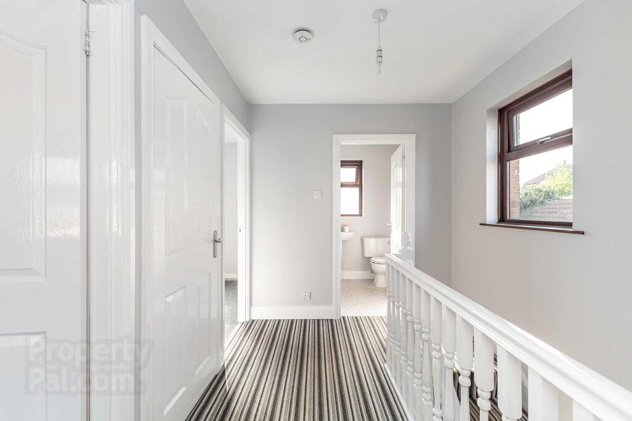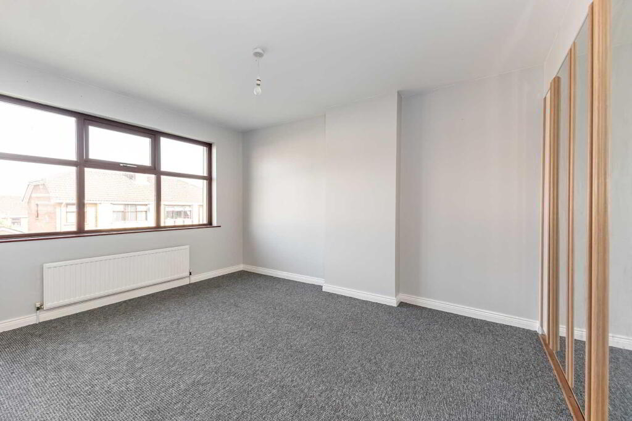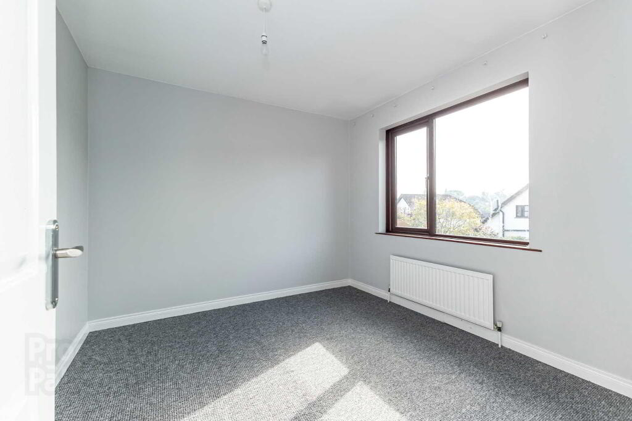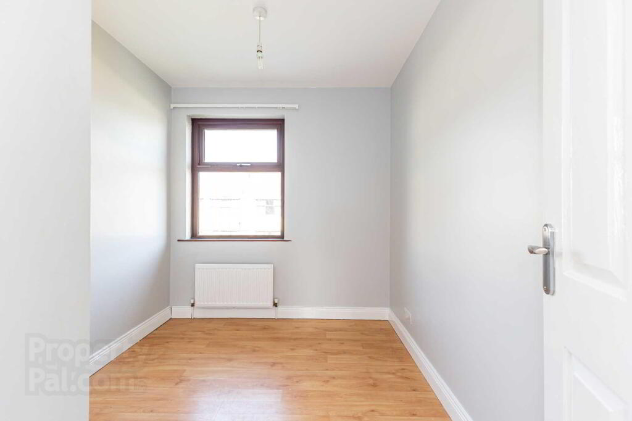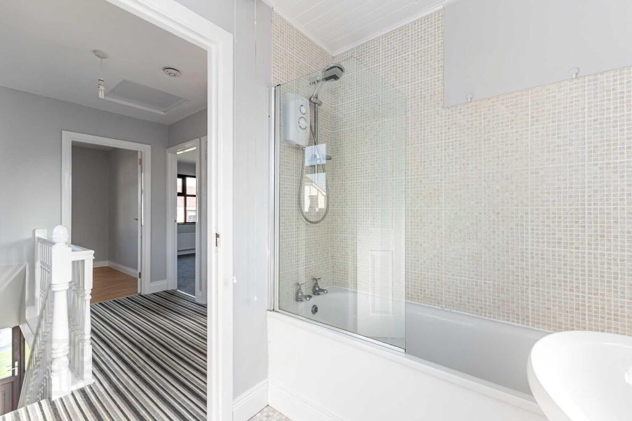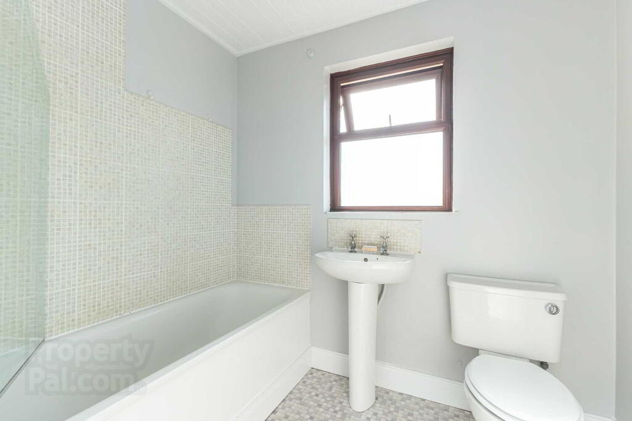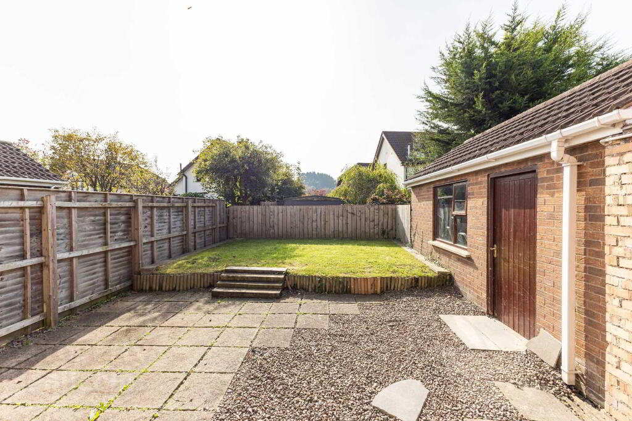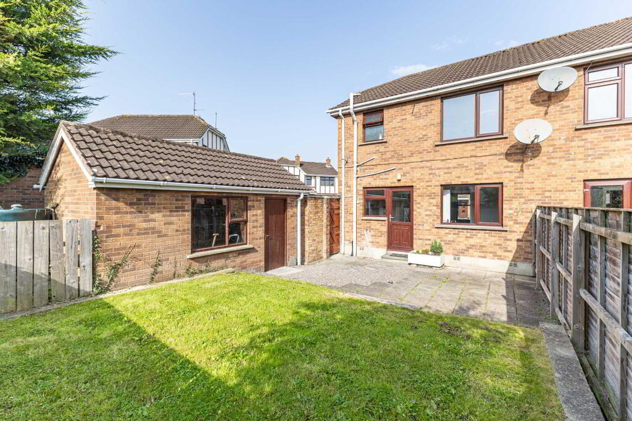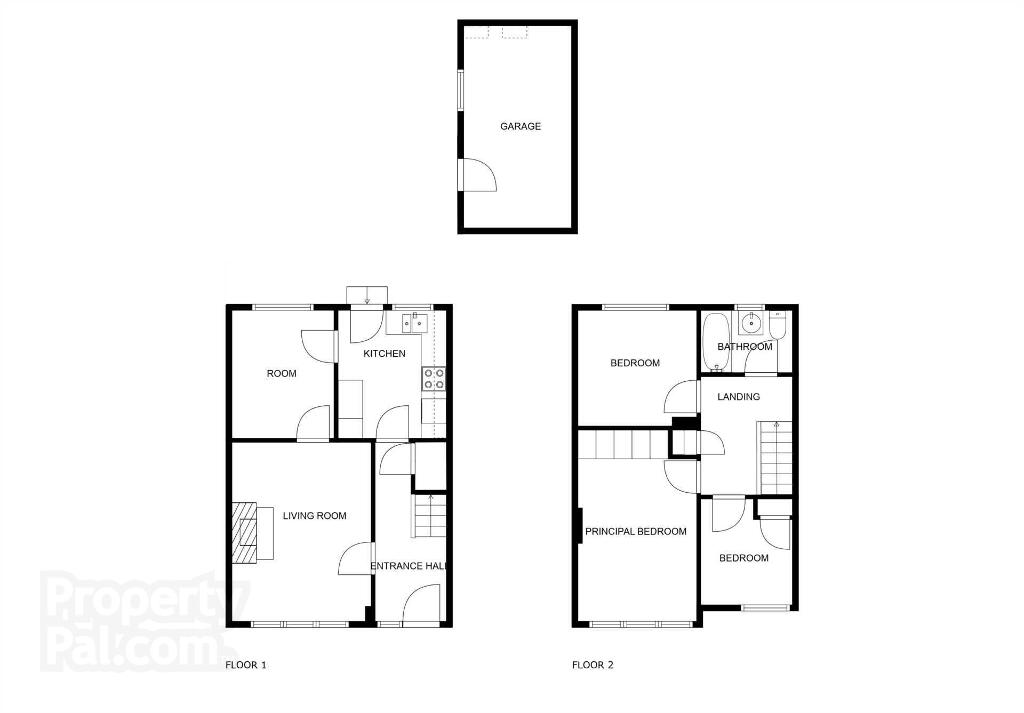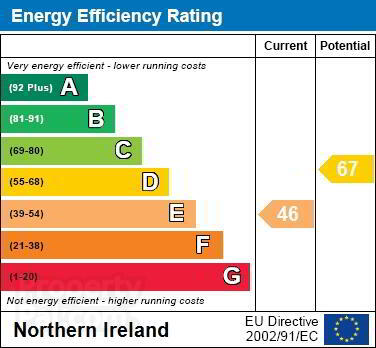
83 Hermitage, Culcavey, Hillsborough, BT26 6RJ
3 Bed Semi-detached House For Sale
SOLD
Print additional images & map (disable to save ink)
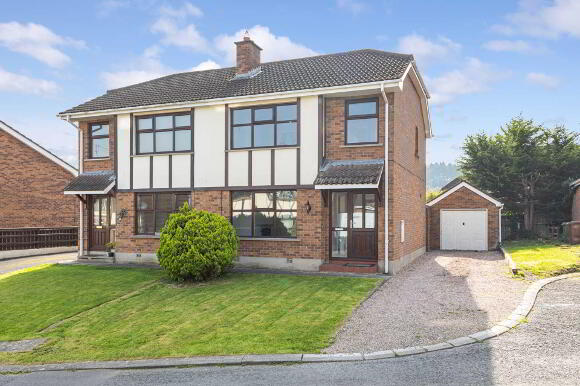
Telephone:
028 9266 9030View Online:
www.taylorpattersonestateagents.com/907941Key Information
| Address | 83 Hermitage, Culcavey, Hillsborough, BT26 6RJ |
|---|---|
| Style | Semi-detached House |
| Bedrooms | 3 |
| Receptions | 2 |
| Bathrooms | 1 |
| Heating | Oil |
| EPC Rating | E46/D67 |
| Status | Sold |
Additional Information
Occupying a cul de sac setting, this three bedroom semi-detached home comes with a Detached Garage, and enjoys a South-facing rear garden.
Conveniently placed, Hillsborough Village is only approximately 1 mile away, whilst for commuting, the A1 dual carriageway and the motorway network at Sprucefield are only about 1 mile and 2.5 miles respectively.
Accommodation comprises in brief:- Entrance Hall; Lounge; Dining Room; Kitchen; 3 Bedrooms; Bathroom.
Specification includes: Oil fired central heating; uPVC double glazed windows and external doors; white panelled internal doors.
Outside: Long pebbled driveway. Detached Garage (5.25m x 2.83m) with up and over door, light, power and central heating boiler.
South-facing rear garden comprising paved patio and steps up to lawn. Timber fence surround. Tap. Light.
GROUND FLOOR
ENTRANCE HALL
uPVC double glazed entrance door. Laminate wooden floor. Understairs storage cupboard.
LOUNGE - 4.58m (15'0") x 3.57m (11'9")
Fireplace of painted wooden surround, tiled inset and hearth, with backboiler.
DINING ROOM - 3.08m (10'1") x 2.67m (8'9")
KITCHEN - 3.08m (10'1") x 3.07m (10'1")
Range of high and low level cupboards. Large and small bowl single drainer stainless steel sink unit with mixer tap. Extractor fan. Part tiled walls. uPVC double glazed rear door.
FIRST FLOOR
LANDING
Built-in hotpress.
BEDROOM 1 - 4.02m (13'2") x 3.08m (10'1")
Fitted units with mirror doors and comprising hanging space, shelving and cupboards.
BEDROOM 2 - 3.08m (10'1") x 2.95m (9'8")
BEDROOM 3 - 2.65m (8'8") x 2.3m (7'7")
Laminate wooden floor. Built-in cupboard.
BATHROOM
White suite comprising bath with electric shower over and shower screen; pedestal wash hand basin and low flush w.c. Tiled walls around bath. Shaver point.
Directions
LOCATION: From Hillsborough Village take the Culcavey Road. At crossroads turn left into Aughnatrisk Road and Hermitage is on the left hand side. Number 83 is in the last cul de sac on the right hand side.
what3words /// bills.adverbs.ratty
Notice
Please note we have not tested any apparatus, fixtures, fittings, or services. Interested parties must undertake their own investigation into the working order of these items. All measurements are approximate and photographs provided for guidance only.
Conveniently placed, Hillsborough Village is only approximately 1 mile away, whilst for commuting, the A1 dual carriageway and the motorway network at Sprucefield are only about 1 mile and 2.5 miles respectively.
Accommodation comprises in brief:- Entrance Hall; Lounge; Dining Room; Kitchen; 3 Bedrooms; Bathroom.
Specification includes: Oil fired central heating; uPVC double glazed windows and external doors; white panelled internal doors.
Outside: Long pebbled driveway. Detached Garage (5.25m x 2.83m) with up and over door, light, power and central heating boiler.
South-facing rear garden comprising paved patio and steps up to lawn. Timber fence surround. Tap. Light.
GROUND FLOOR
ENTRANCE HALL
uPVC double glazed entrance door. Laminate wooden floor. Understairs storage cupboard.
LOUNGE - 4.58m (15'0") x 3.57m (11'9")
Fireplace of painted wooden surround, tiled inset and hearth, with backboiler.
DINING ROOM - 3.08m (10'1") x 2.67m (8'9")
KITCHEN - 3.08m (10'1") x 3.07m (10'1")
Range of high and low level cupboards. Large and small bowl single drainer stainless steel sink unit with mixer tap. Extractor fan. Part tiled walls. uPVC double glazed rear door.
FIRST FLOOR
LANDING
Built-in hotpress.
BEDROOM 1 - 4.02m (13'2") x 3.08m (10'1")
Fitted units with mirror doors and comprising hanging space, shelving and cupboards.
BEDROOM 2 - 3.08m (10'1") x 2.95m (9'8")
BEDROOM 3 - 2.65m (8'8") x 2.3m (7'7")
Laminate wooden floor. Built-in cupboard.
BATHROOM
White suite comprising bath with electric shower over and shower screen; pedestal wash hand basin and low flush w.c. Tiled walls around bath. Shaver point.
Directions
LOCATION: From Hillsborough Village take the Culcavey Road. At crossroads turn left into Aughnatrisk Road and Hermitage is on the left hand side. Number 83 is in the last cul de sac on the right hand side.
what3words /// bills.adverbs.ratty
Notice
Please note we have not tested any apparatus, fixtures, fittings, or services. Interested parties must undertake their own investigation into the working order of these items. All measurements are approximate and photographs provided for guidance only.
-
Taylor Patterson Estate Agents

028 9266 9030

