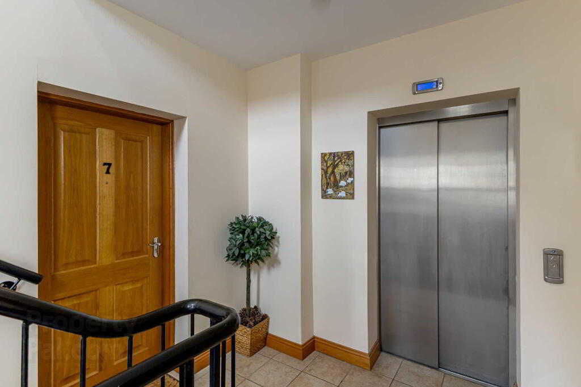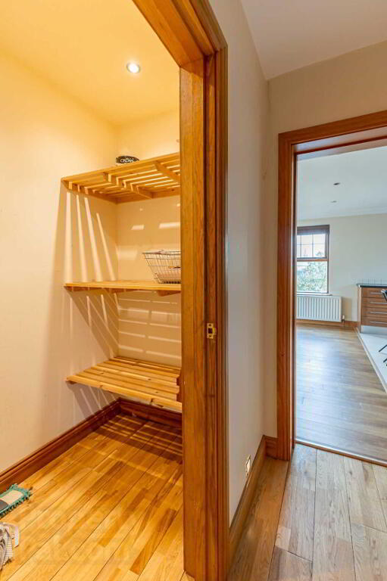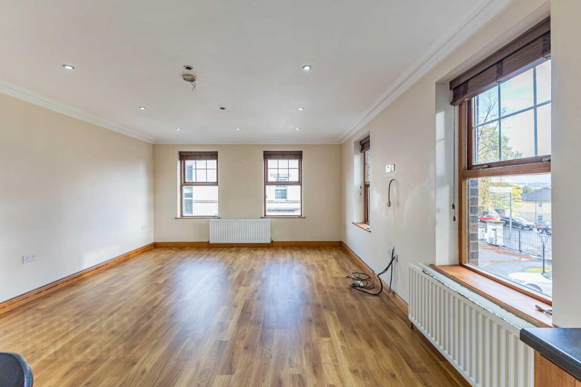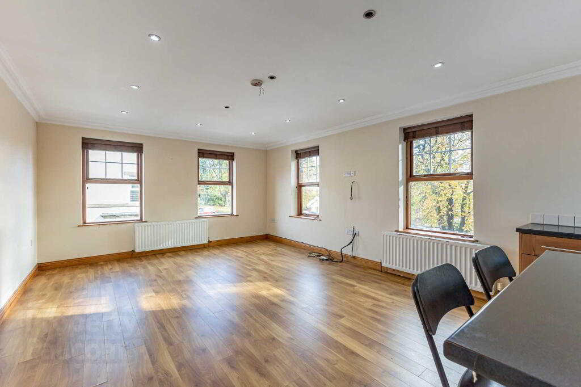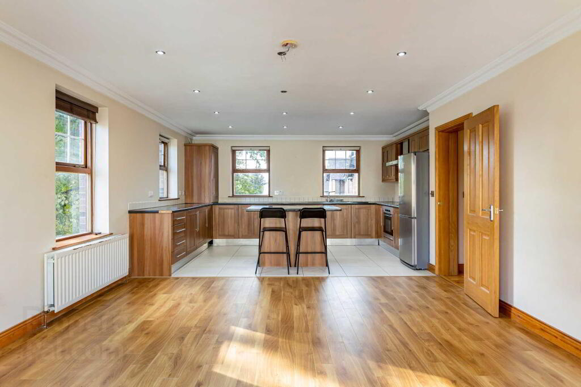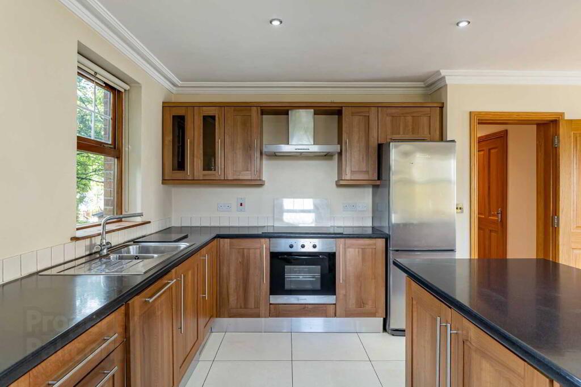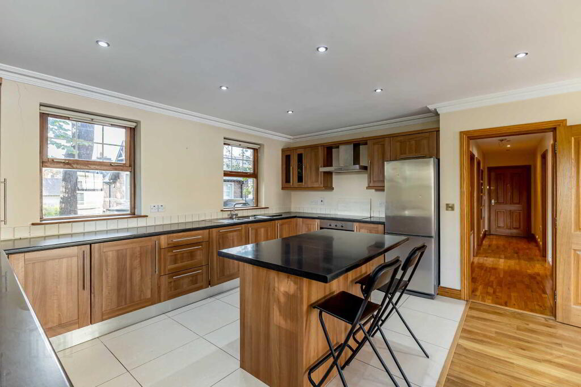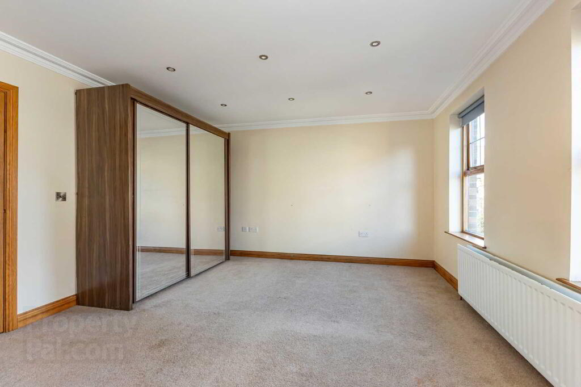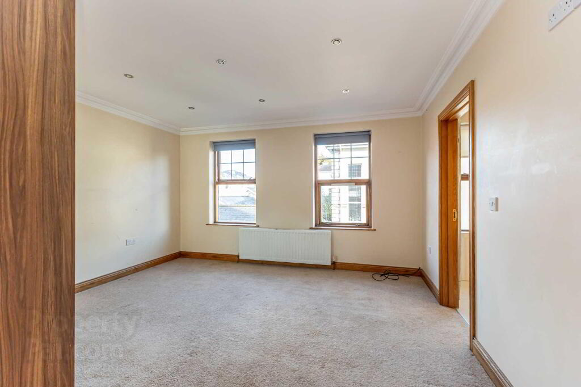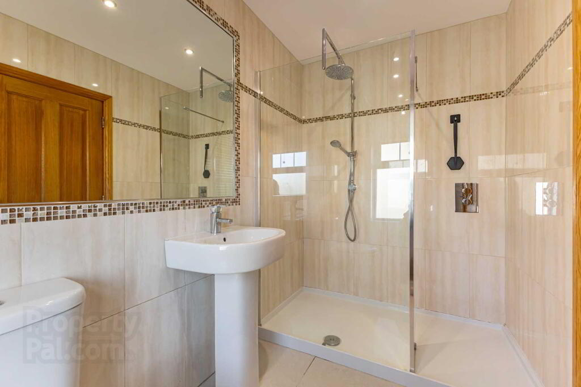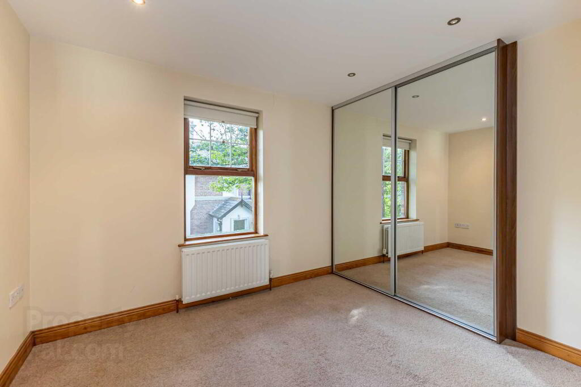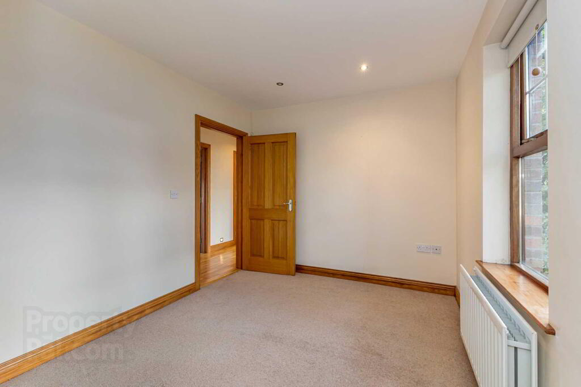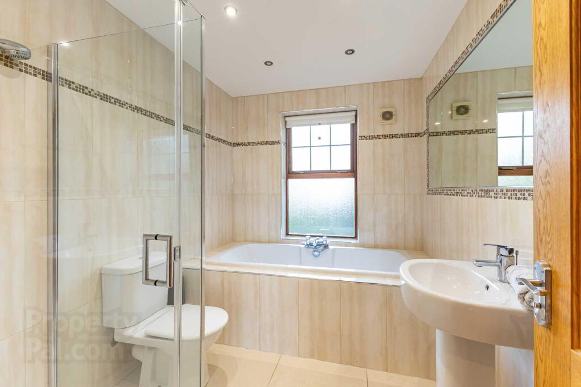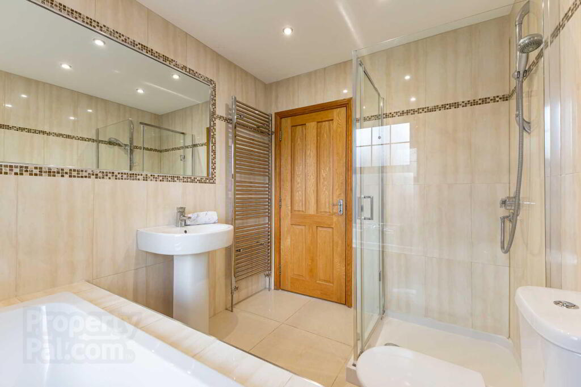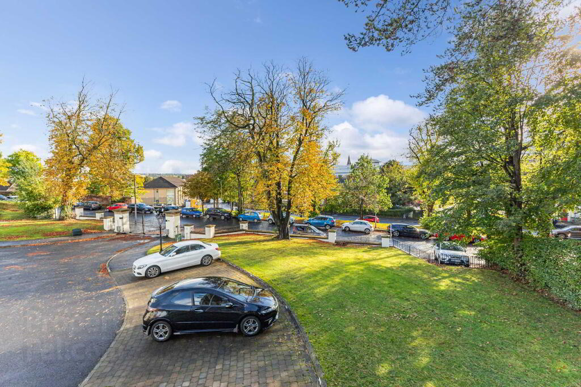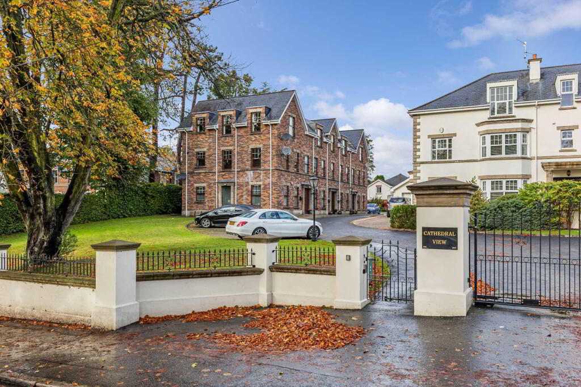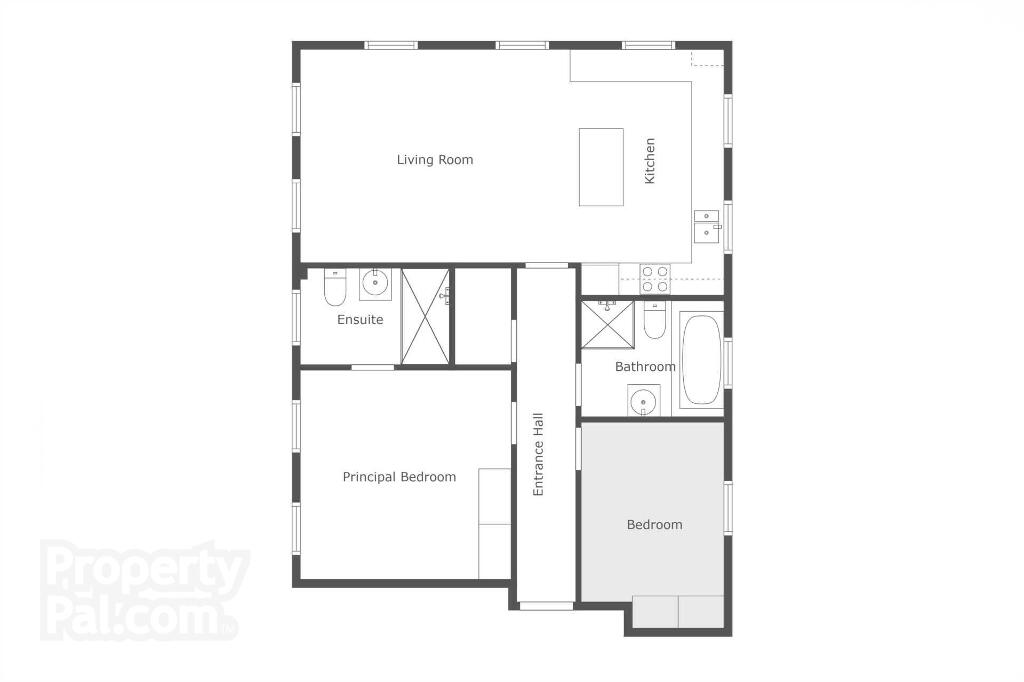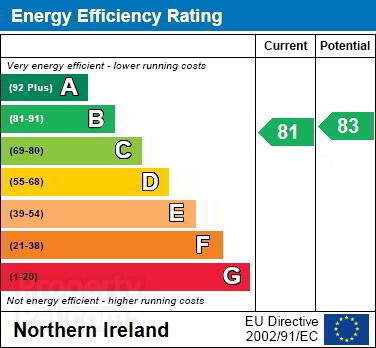
7 Cathedral View Lisburn, BT28 3FX
2 Bed Apartment For Sale
SOLD
Print additional images & map (disable to save ink)
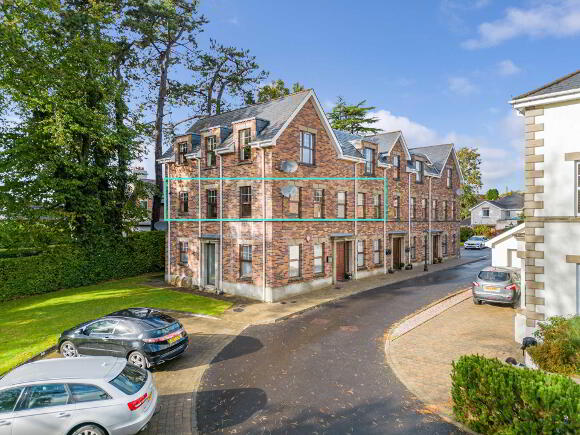
Telephone:
028 9266 9030View Online:
www.taylorpattersonestateagents.com/915487Key Information
| Address | 7 Cathedral View Lisburn, BT28 3FX |
|---|---|
| Style | Apartment |
| Bedrooms | 2 |
| Receptions | 1 |
| Bathrooms | 2 |
| Heating | Gas |
| EPC Rating | B81/B83 |
| Status | Sold |
Additional Information
Cathedral View is an exclusive, gated development situated on one of Lisburn`s premier, most sought after addresses, North Circular Road.
Most conveniently placed close to Lisburn centre, leading schools, Wallace Park and the train station are all within walking distance.
The property itself is a first floor apartment boasting bright, airy accommodation finished to an excellent specification and enjoying a pleasant outlook to the side across a green area with mature trees.
Accommodation comprises in brief:- Entrance Hall; Lounge open plan to Dining Area and Kitchen; Bedroom 1 with Ensuite Shower Room; Bedroom 2; Bathroom.
Specification includes: Gas fired central heating; Double glazed windows; Oak panelled internal doors; fitted Kitchen with range of appliances; luxury, fully tiled Bathroom and Ensuite Shower Room; Serviced Lift.
Outside: One designated car parking space with additional shared spaces.
* Management Fee of approximately £119.50 per month *
ENTRANCE HALL
Oak flooring. Downlighters. Low-level skirting lighting. Built-in storage/cloaks cupboard with downlighters, shelving and oak flooring.
LOUNGE open plan DINING & KITCHEN - 8.12m (26'8") x 4.29m (14'1")
LOUNGE
Corniced ceiling. Oak flooring. Downlighters. Dimmer switch. TV and telephone points.
KITCHEN/DINING
Widens to 4.67 (15`4") Extensive range of fitted `Shaker` style units. Large and small bowl single drainer stainless steel sink unit with mixer tap. Built-in oven, 4 ring touch hob and extractor fan over in stainless steel. Integrated dishwasher and washer dryer. Matching island unit with built-in units and breakfast bar. Downlighters.
BEDROOM 1 - 4.16m (13'8") x 4.03m (13'3")
Downlighters. Dimmer switch. TV and telephone points.
ENSUITE SHOWER ROOM - 2.79m (9'2") x 1.67m (5'6")
Large shower enclosure with drench head shower and hose attachment; pedestal wash hand basin with mixer tap; low flush w.c. Tiled floor and fully tiled walls. Downlighters. Chrome heated towel rail.
BEDROOM 2 - 3.32m (10'11") x 2.78m (9'1")
Fitted wardrobes with sliding mirror doors. TV point.
BATHROOM - 2.76m (9'1") x 2.16m (7'1")
White suite comprising tile panelled bath with centred mixer tap and shower attachment; shower cubicle; pedestal wash hand basin with mixer tap; low flush w.c. Downlighters. Tiled floor and fully tiled walls. Chrome heated towel rail.
Directions
LOCATION: Off North Circular Road which runs between Magheralave Road and Antrim Road.
what3words /// duck.judge.royal
Notice
Please note we have not tested any apparatus, fixtures, fittings, or services. Interested parties must undertake their own investigation into the working order of these items. All measurements are approximate and photographs provided for guidance only.
Most conveniently placed close to Lisburn centre, leading schools, Wallace Park and the train station are all within walking distance.
The property itself is a first floor apartment boasting bright, airy accommodation finished to an excellent specification and enjoying a pleasant outlook to the side across a green area with mature trees.
Accommodation comprises in brief:- Entrance Hall; Lounge open plan to Dining Area and Kitchen; Bedroom 1 with Ensuite Shower Room; Bedroom 2; Bathroom.
Specification includes: Gas fired central heating; Double glazed windows; Oak panelled internal doors; fitted Kitchen with range of appliances; luxury, fully tiled Bathroom and Ensuite Shower Room; Serviced Lift.
Outside: One designated car parking space with additional shared spaces.
* Management Fee of approximately £119.50 per month *
ENTRANCE HALL
Oak flooring. Downlighters. Low-level skirting lighting. Built-in storage/cloaks cupboard with downlighters, shelving and oak flooring.
LOUNGE open plan DINING & KITCHEN - 8.12m (26'8") x 4.29m (14'1")
LOUNGE
Corniced ceiling. Oak flooring. Downlighters. Dimmer switch. TV and telephone points.
KITCHEN/DINING
Widens to 4.67 (15`4") Extensive range of fitted `Shaker` style units. Large and small bowl single drainer stainless steel sink unit with mixer tap. Built-in oven, 4 ring touch hob and extractor fan over in stainless steel. Integrated dishwasher and washer dryer. Matching island unit with built-in units and breakfast bar. Downlighters.
BEDROOM 1 - 4.16m (13'8") x 4.03m (13'3")
Downlighters. Dimmer switch. TV and telephone points.
ENSUITE SHOWER ROOM - 2.79m (9'2") x 1.67m (5'6")
Large shower enclosure with drench head shower and hose attachment; pedestal wash hand basin with mixer tap; low flush w.c. Tiled floor and fully tiled walls. Downlighters. Chrome heated towel rail.
BEDROOM 2 - 3.32m (10'11") x 2.78m (9'1")
Fitted wardrobes with sliding mirror doors. TV point.
BATHROOM - 2.76m (9'1") x 2.16m (7'1")
White suite comprising tile panelled bath with centred mixer tap and shower attachment; shower cubicle; pedestal wash hand basin with mixer tap; low flush w.c. Downlighters. Tiled floor and fully tiled walls. Chrome heated towel rail.
Directions
LOCATION: Off North Circular Road which runs between Magheralave Road and Antrim Road.
what3words /// duck.judge.royal
Notice
Please note we have not tested any apparatus, fixtures, fittings, or services. Interested parties must undertake their own investigation into the working order of these items. All measurements are approximate and photographs provided for guidance only.
-
Taylor Patterson Estate Agents

028 9266 9030

