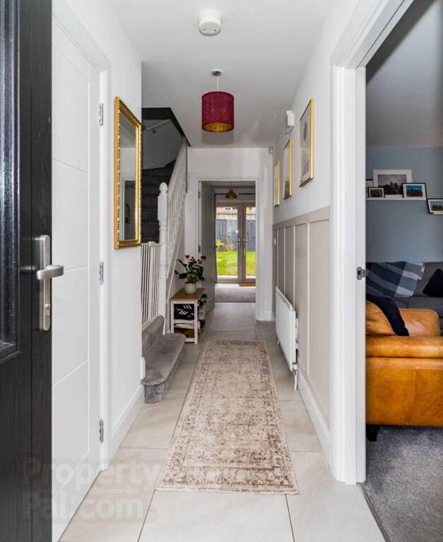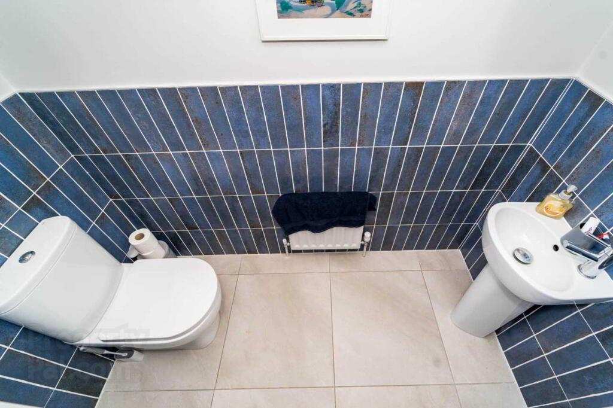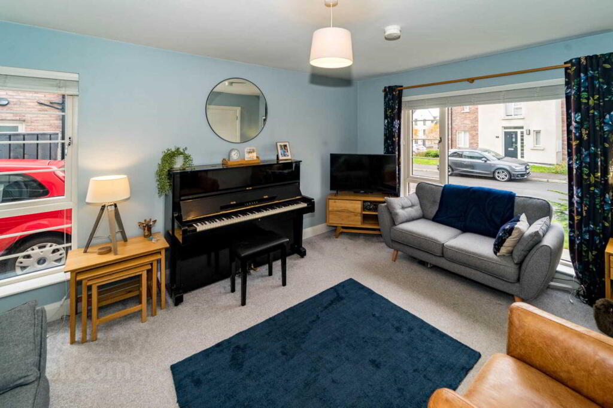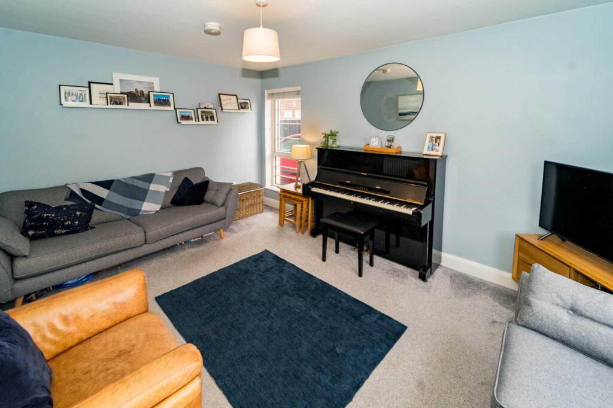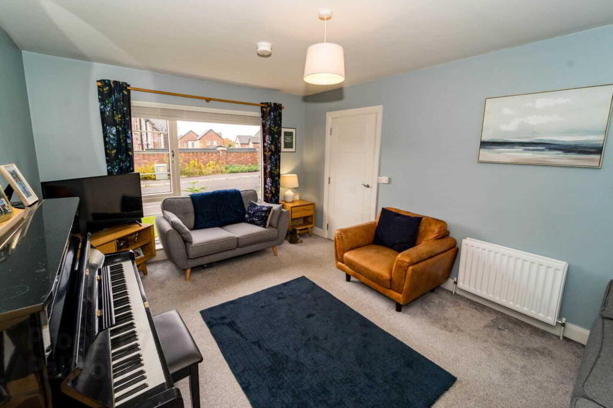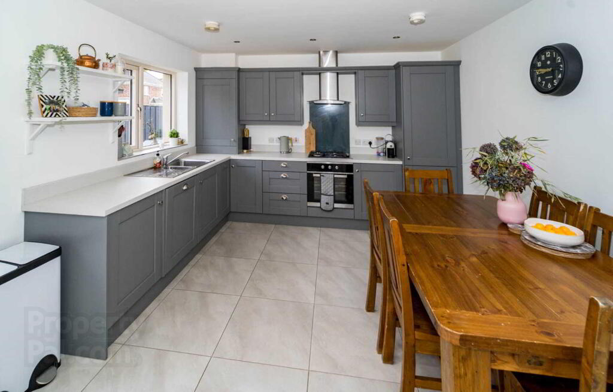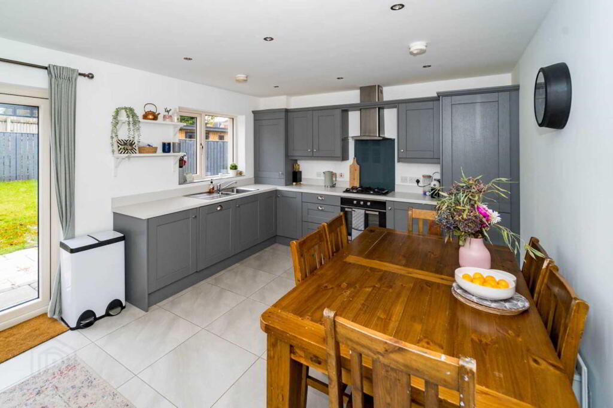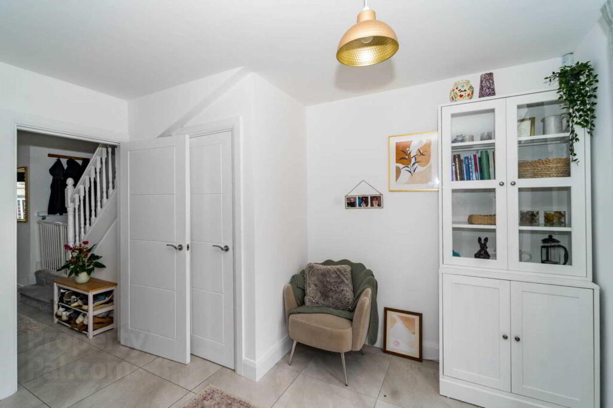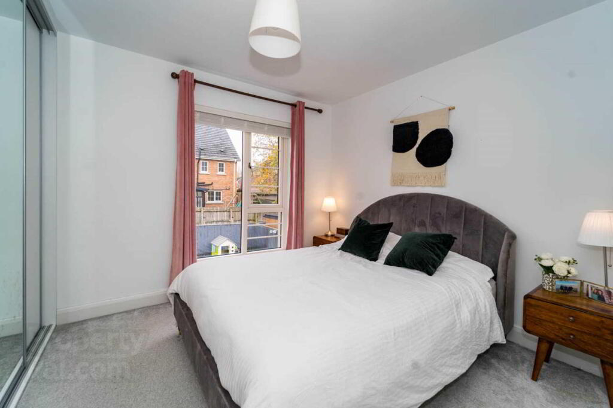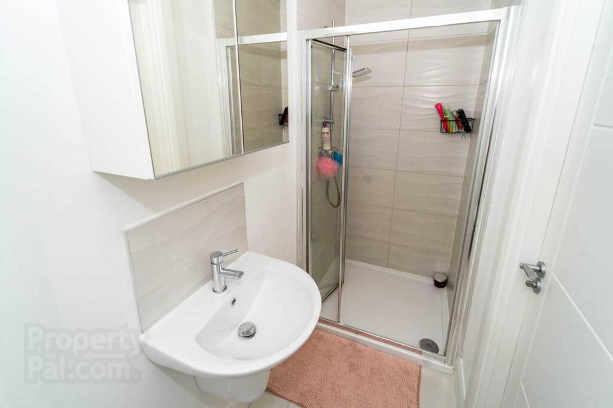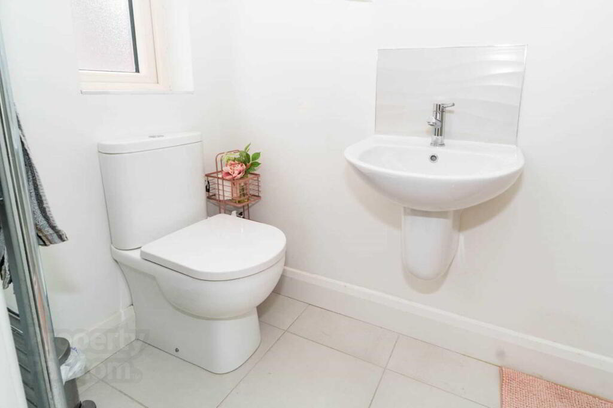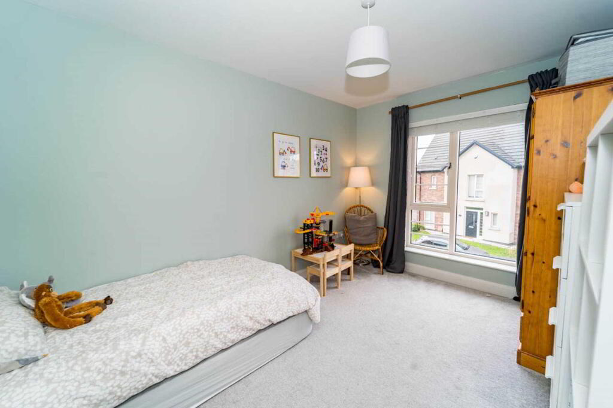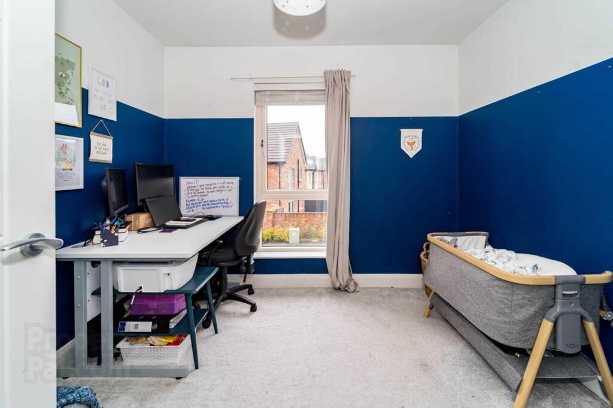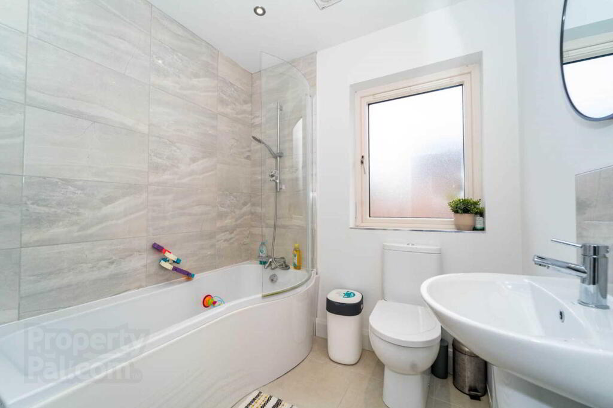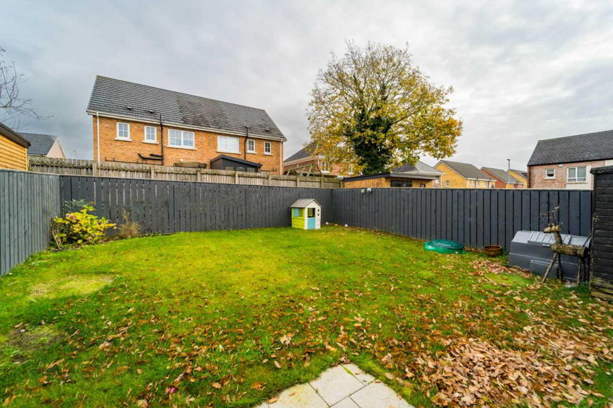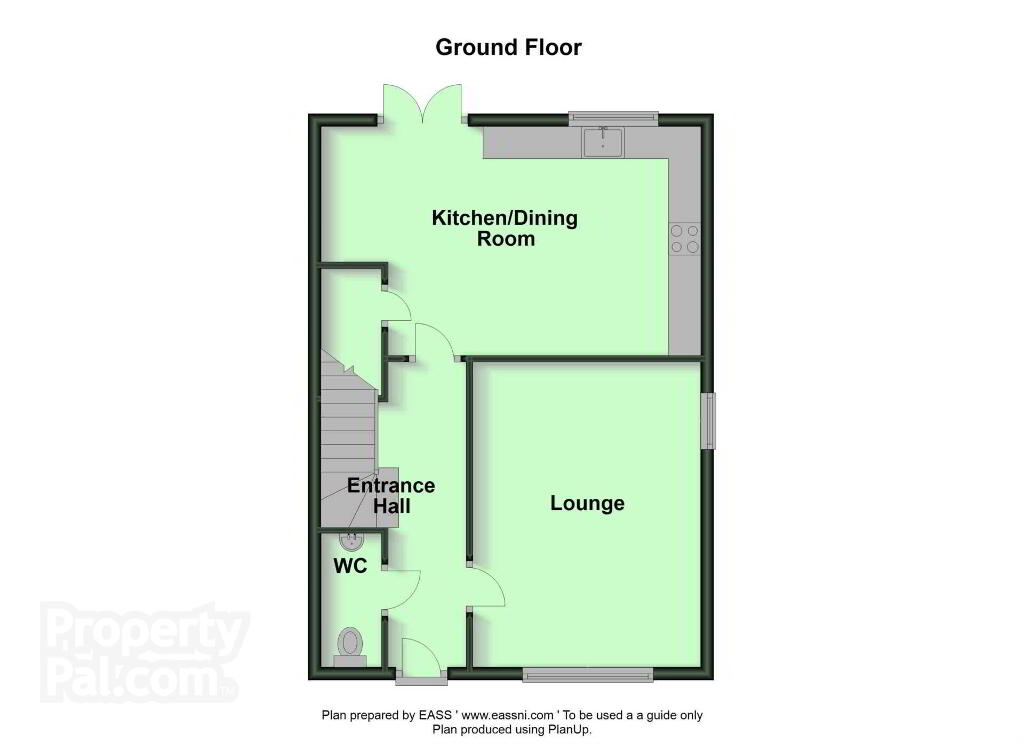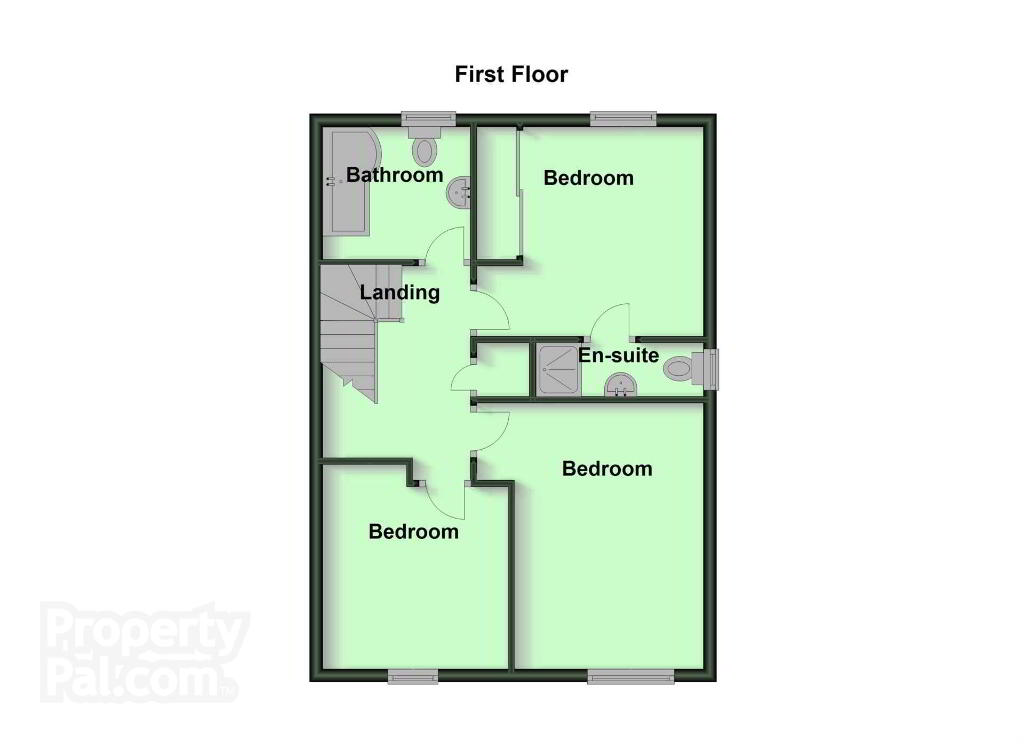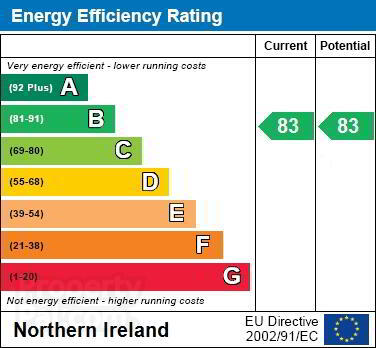
10 Sycamore Lane Lisburn, BT28 2SQ
3 Bed Semi-detached House For Sale
SOLD
Print additional images & map (disable to save ink)
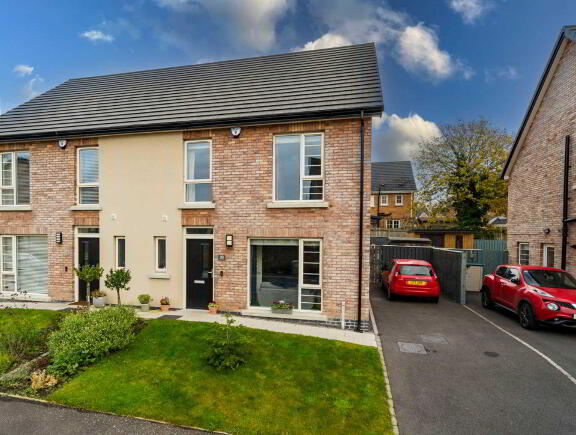
Telephone:
028 9266 9030View Online:
www.taylorpattersonestateagents.com/919770Key Information
| Address | 10 Sycamore Lane Lisburn, BT28 2SQ |
|---|---|
| Style | Semi-detached House |
| Bedrooms | 3 |
| Receptions | 1 |
| Bathrooms | 1 |
| Heating | Gas |
| EPC Rating | B83/B83 |
| Status | Sold |
Additional Information
A tastefully presented semi-detached home finished to an exacting specification throughout its spacious and well appointed accommodation of circa 1050 sq.ft.
Outside, the property benefits from a long tarmacadam driveway to the side and a good size enclosed rear garden.
Situated only a short distance off the Knockmore Road, both Boomers Way and the Moira Road are within easy reach for commuting, whilst local shops and schools are also nearby.
Accommodation comprises in brief:- Reception Hall; Cloakroom with w.c.; Lounge; Kitchen/Dining Area with built-in appliances and walk-in larder; 3 Bedrooms (one with Ensuite Shower Room); Bathroom.
Specification includes: Gas fired central heating; uPVC double glazed windows; Alarm system; fitted Kitchen with appliances; luxury Bathroom and Ensuite Shower Room; Part floored Roofspace with light and approached by wooden folding ladder.
Outside: Long tarmacadam driveway to side.
Good size enclosed rear garden in lawn and paved patio area. Timber fence surround. Tap. Light
GROUND FLOOR
RECEPTION HALL
Part glazed entrance door. Tiled floor.
CLOAKS
Tiled floor. Part tiled walls. Pedestal wash hand basin with mixer tap and low flush w.c.
LOUNGE - 4.73m (15'6") x 3.53m (11'7")
KITCHEN/DINING - 5.86m (19'3") x 3.55m (11'8")
Range of high and low level `Shaker` style cupboards. Large and small bowl single drainer stainless steel sink unit with mixer tap. Built-in oven, 4 ring gas hob and extractor fan over in stainless steel. Integrated dishwasher, washing machine and fridge/freezer. Walk-in Larder with fitted shelving, tiled floor and light. Tiled floor. Downlighters in chrome. uPVC double glazed `French` doors.
FIRST FLOOR
LANDING
Built-in storage cupboard.
BEDROOM 1 - 3.66m (12'0") x 3.24m (10'8")
Fitted wardrobes with sliding doors.
ENSUITE SHOWER ROOM
Large fully tiled shower cubicle, floating wash hand basin with mixer tap and low flush w.c. Tiled floor. Downlighters in chrome.
BEDROOM 2 - 3.92m (12'10") x 2.81m (9'3")
BEDROOM 3 - 3.06m (10'0") x 2.97m (9'9")
BATHROOM
Suite comprising shower bath with curved shower screen, mixer tap and shower attachment; floating wash hand basin with mixer tap; low flush w.c. Tiled floor. Tiled walls around bath. Chrome heated towel rail. Downlighters in chrome.
Directions
LOCATION: From Knockmore Road take the Brokerstown Road and continue into Holstein Avenue. Take third right into Sycamore Lane and number 10 is on the right hand side.
what3words /// tree.march.tiny
Notice
Please note we have not tested any apparatus, fixtures, fittings, or services. Interested parties must undertake their own investigation into the working order of these items. All measurements are approximate and photographs provided for guidance only.
Outside, the property benefits from a long tarmacadam driveway to the side and a good size enclosed rear garden.
Situated only a short distance off the Knockmore Road, both Boomers Way and the Moira Road are within easy reach for commuting, whilst local shops and schools are also nearby.
Accommodation comprises in brief:- Reception Hall; Cloakroom with w.c.; Lounge; Kitchen/Dining Area with built-in appliances and walk-in larder; 3 Bedrooms (one with Ensuite Shower Room); Bathroom.
Specification includes: Gas fired central heating; uPVC double glazed windows; Alarm system; fitted Kitchen with appliances; luxury Bathroom and Ensuite Shower Room; Part floored Roofspace with light and approached by wooden folding ladder.
Outside: Long tarmacadam driveway to side.
Good size enclosed rear garden in lawn and paved patio area. Timber fence surround. Tap. Light
GROUND FLOOR
RECEPTION HALL
Part glazed entrance door. Tiled floor.
CLOAKS
Tiled floor. Part tiled walls. Pedestal wash hand basin with mixer tap and low flush w.c.
LOUNGE - 4.73m (15'6") x 3.53m (11'7")
KITCHEN/DINING - 5.86m (19'3") x 3.55m (11'8")
Range of high and low level `Shaker` style cupboards. Large and small bowl single drainer stainless steel sink unit with mixer tap. Built-in oven, 4 ring gas hob and extractor fan over in stainless steel. Integrated dishwasher, washing machine and fridge/freezer. Walk-in Larder with fitted shelving, tiled floor and light. Tiled floor. Downlighters in chrome. uPVC double glazed `French` doors.
FIRST FLOOR
LANDING
Built-in storage cupboard.
BEDROOM 1 - 3.66m (12'0") x 3.24m (10'8")
Fitted wardrobes with sliding doors.
ENSUITE SHOWER ROOM
Large fully tiled shower cubicle, floating wash hand basin with mixer tap and low flush w.c. Tiled floor. Downlighters in chrome.
BEDROOM 2 - 3.92m (12'10") x 2.81m (9'3")
BEDROOM 3 - 3.06m (10'0") x 2.97m (9'9")
BATHROOM
Suite comprising shower bath with curved shower screen, mixer tap and shower attachment; floating wash hand basin with mixer tap; low flush w.c. Tiled floor. Tiled walls around bath. Chrome heated towel rail. Downlighters in chrome.
Directions
LOCATION: From Knockmore Road take the Brokerstown Road and continue into Holstein Avenue. Take third right into Sycamore Lane and number 10 is on the right hand side.
what3words /// tree.march.tiny
Notice
Please note we have not tested any apparatus, fixtures, fittings, or services. Interested parties must undertake their own investigation into the working order of these items. All measurements are approximate and photographs provided for guidance only.
-
Taylor Patterson Estate Agents

028 9266 9030

