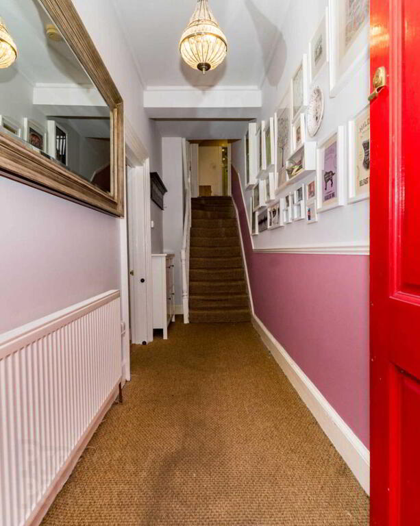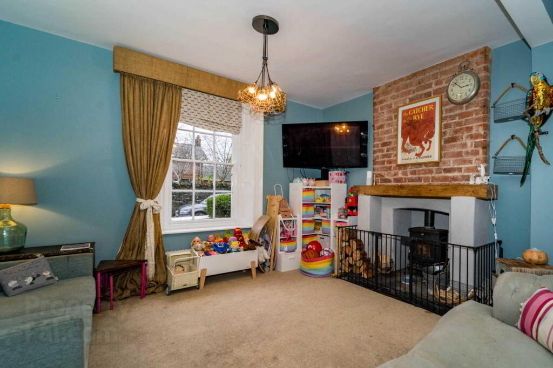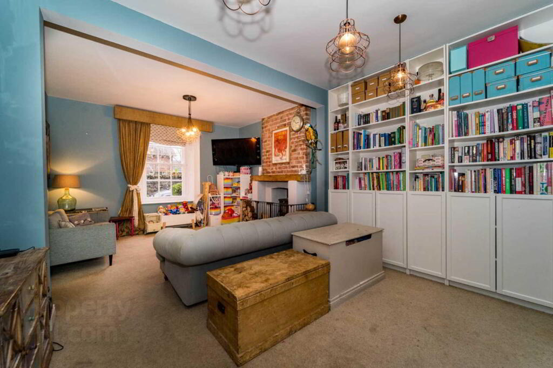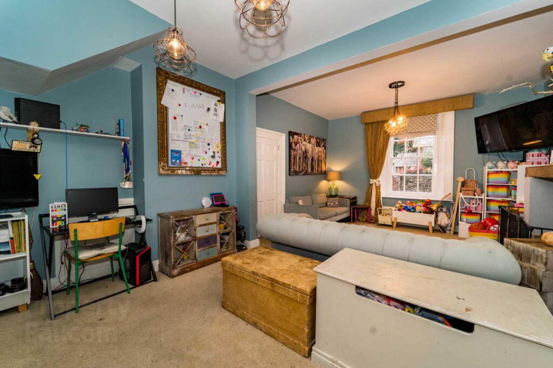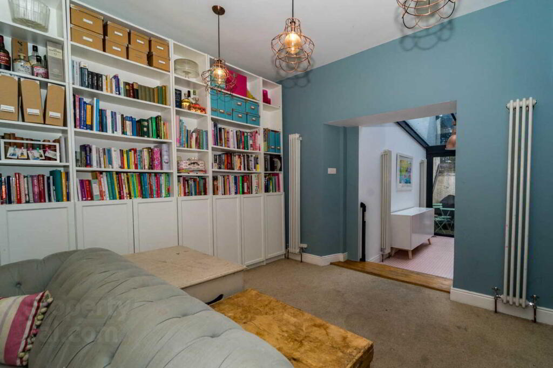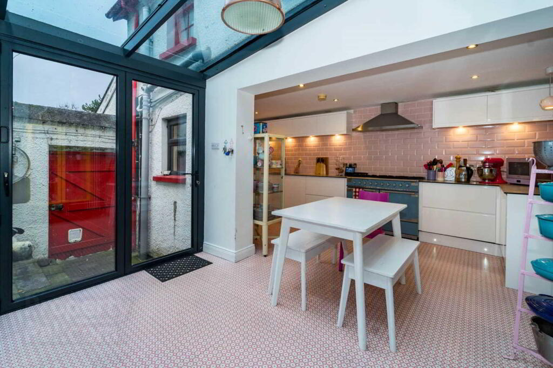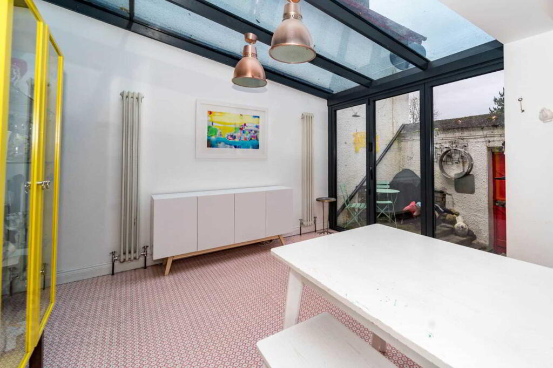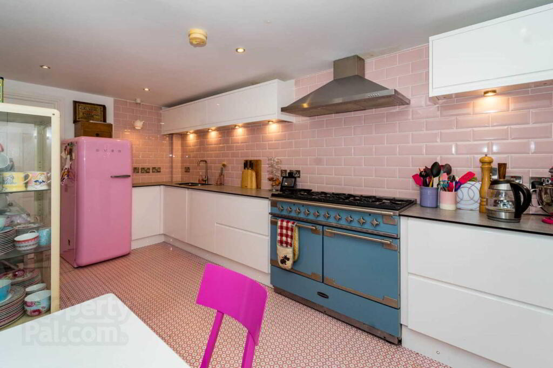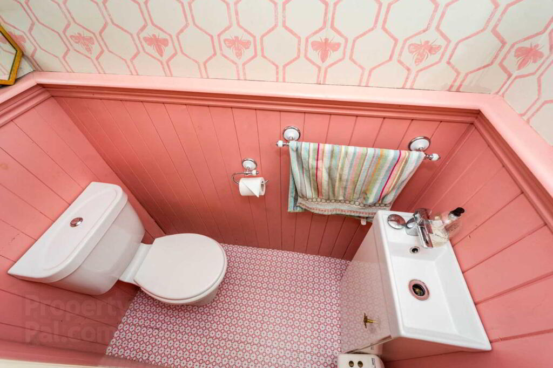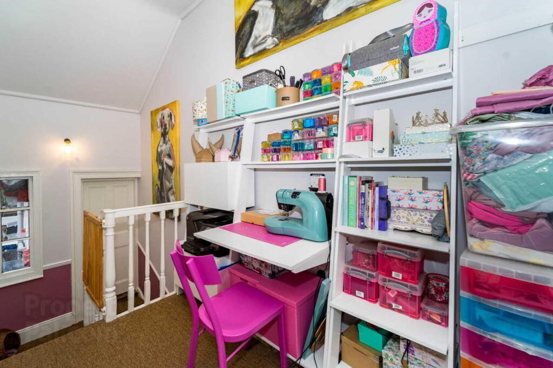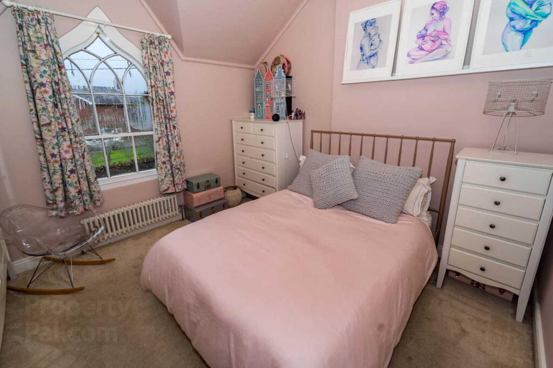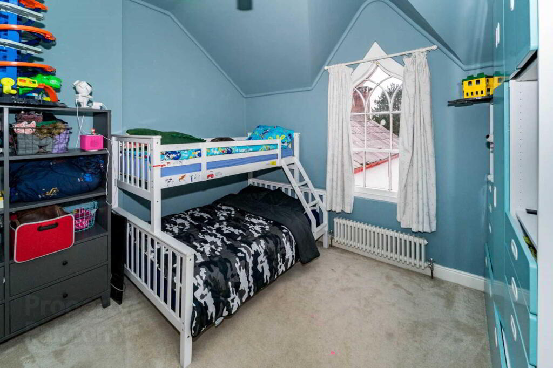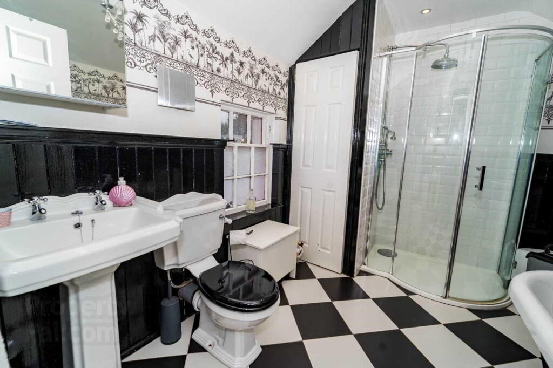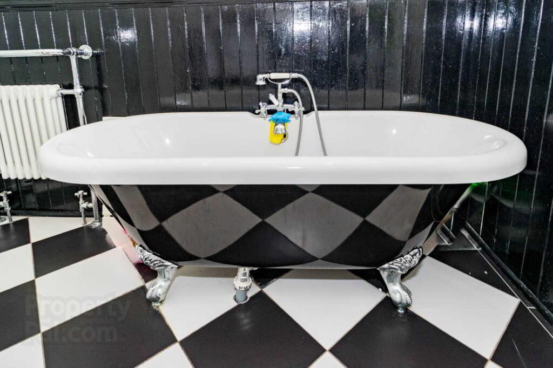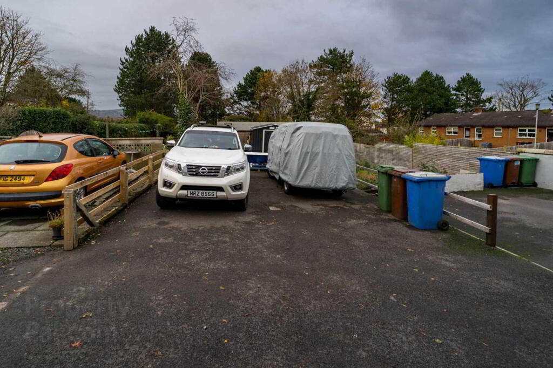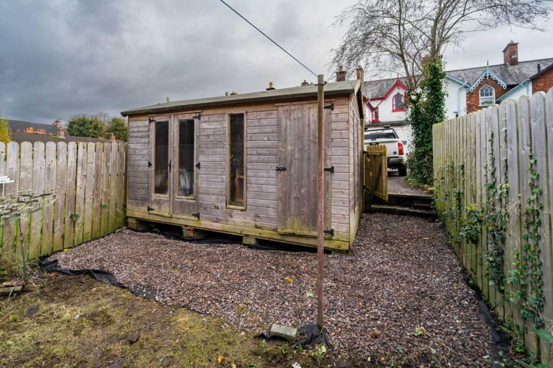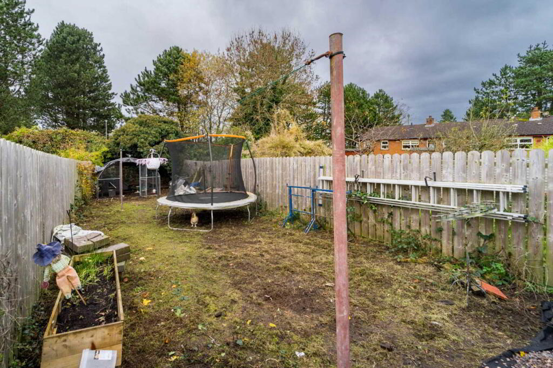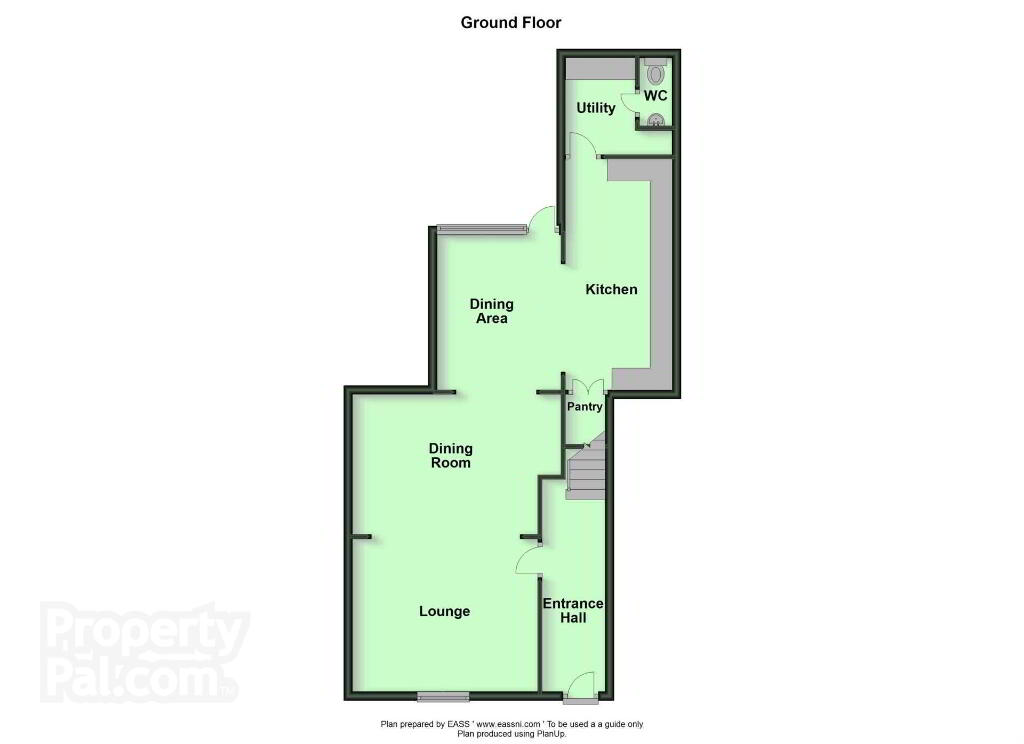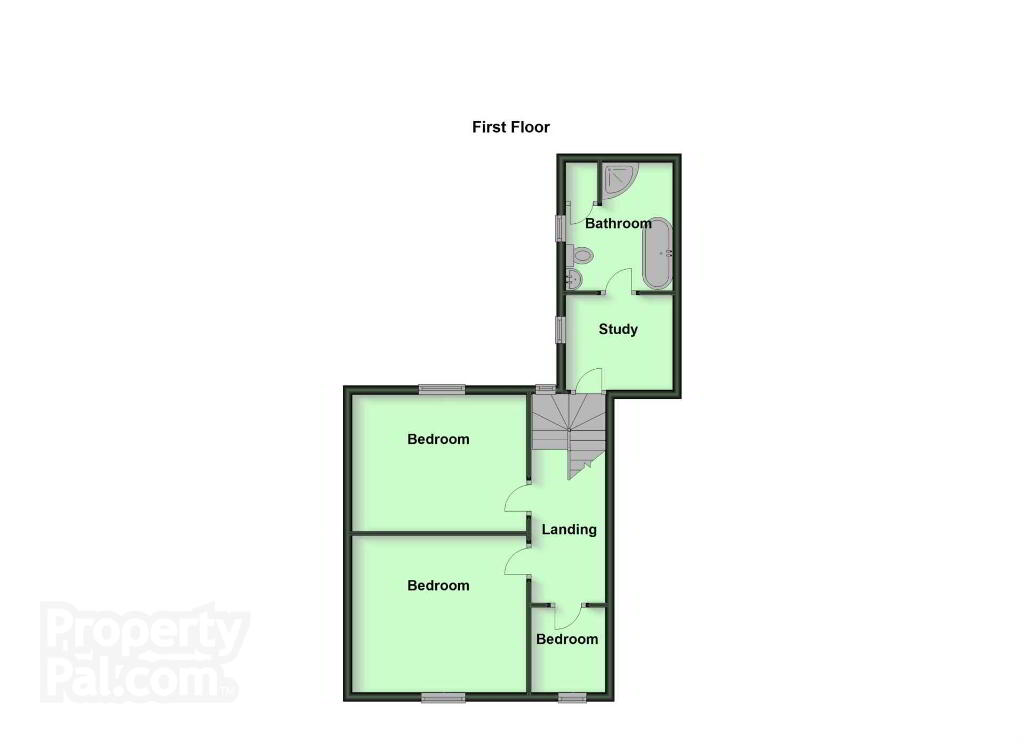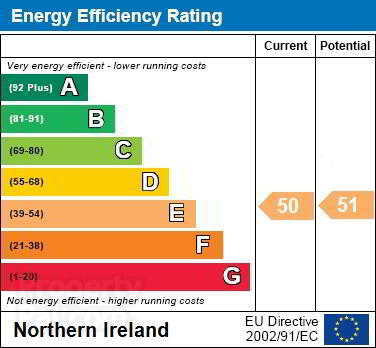
3 Glenmore Terrace Lisburn, BT27 4RW
3 Bed Townhouse For Sale
SOLD
Print additional images & map (disable to save ink)
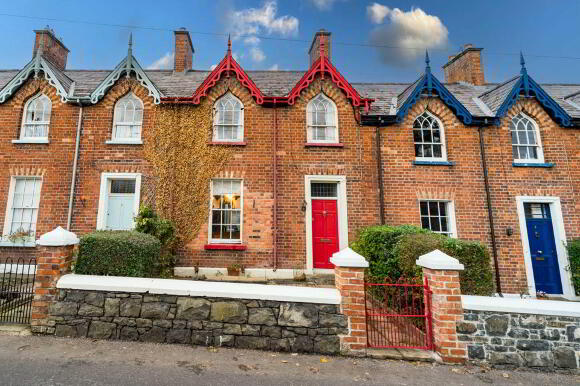
Telephone:
028 9266 9030View Online:
www.taylorpattersonestateagents.com/919896Key Information
| Address | 3 Glenmore Terrace Lisburn, BT27 4RW |
|---|---|
| Style | Townhouse |
| Bedrooms | 3 |
| Receptions | 1 |
| Bathrooms | 1 |
| Heating | Gas |
| EPC Rating | E50/E51 |
| Status | Sold |
Additional Information
A most charming and deceptively spacious Victorian Grade 2 listed townhouse built circa 1850 which has been stylishly, yet sympathetically updated.
Tastefully finished with a number of original features retained, the property enjoys a fusion of modern style living alongside the character of a period home.
Outside, shared vehicular access to the rear leads to a generous private tarmacadam parking area and a spacious rear garden with original stone wall to the rear boundary and a large timber Summerhouse.
Conveniently placed, many amenities are within easy reach including Lagan towpath (0.3 mile); Hilden train halt (0.1 mile); Belfast Road (0.2 mile); Wallace Park (0.7 mile) and a number of schools also within a mile.
Accommodation comprises in brief:- Reception Hall; Lounge; L-shaped Kitchen/Dining Area; Utility Room and Cloaks with w.c.
First floor: 3 Bedrooms; Home Office/Dressing Room; Bathroom.
Specification includes: Oil fired central heating; modern fitted Kitchen/Dining Area with bi-folding doors and part glazed ceiling; Utility and Larder; spacious Bathroom; large rear garden with ample parking area; CAT 6 cables to every room in the house; Power and CAT 6 has been run under the tarmac to rear but not yet connected to Summer house; In 2013 roof was re-slated, wiring and plumbing updated.
Outside: Enclosed rear yard. Spacious tarmacadam parking area to rear.
Good size rear garden with timber fence borders to sides and original stone wall to rear.
Large Summerhouse with adjoining Shed.
GROUND FLOOR
RECEPTION HALL
Entrance door with glazed top light.
LOUNGE open plan DINING ROOM - 6.75m (22'2") x 4.21m (13'10")
Log burning stove on raised slate hearth with reclaimed brick chimney breast and pine beam mantle over.
L-SHAPED KITCHEN/DINING AREA - 5.7m (18'8") Max x 5.27m (17'3") Max
Range of high and low level units. Stainless steel sink unit with mixer tap. `Rangemaster` cooker with extractor unit over. Part tiled walls. Plumbed for dishwasher. Downlighters. Built-in larder with shelving. Bi-folding doors and glazed ceiling in Dining Area.
UTILITY ROOM
Plumbed for washing machine. Downlighter.
CLOAKS
Low flush w.c. and vanity wash hand basin with mixer tap. Downlighter. Part wood panelled walls.
FIRST FLOOR
SPLIT LANDING
HOME OFFICE/DRESSING ROOM - 2.46m (8'1") x 2.44m (8'0")
Downlighters. Door to:-
BATHROOM - 3.38m (11'1") x 2.49m (8'2")
Tiled floor. Part wood panelled walls. Roll top claw foot bath with centred mixer tap and telephone shower attachment; fully tiled shower cubicle with drench head shower and hose attachment; pedestal wash hand basin; low flush w.c.
SPACIOUS UPPER LANDING
BEDROOM 1 - 3.58m (11'9") x 3.51m (11'6")
BEDROOM 2 - 3.69m (12'1") x 3.46m (11'4")
BEDROOM 3 - 2.35m (7'9") x 1.9m (6'3")
Directions
LOCATION: Leaving Lisburn on the Belfast Road, turn right at Hilden Halt under the bridge into Grand Street. Take first left into Mill Street and Glenmore Terrace is on the left hand side.
what3words /// cars.amount.goad
Notice
Please note we have not tested any apparatus, fixtures, fittings, or services. Interested parties must undertake their own investigation into the working order of these items. All measurements are approximate and photographs provided for guidance only.
Tastefully finished with a number of original features retained, the property enjoys a fusion of modern style living alongside the character of a period home.
Outside, shared vehicular access to the rear leads to a generous private tarmacadam parking area and a spacious rear garden with original stone wall to the rear boundary and a large timber Summerhouse.
Conveniently placed, many amenities are within easy reach including Lagan towpath (0.3 mile); Hilden train halt (0.1 mile); Belfast Road (0.2 mile); Wallace Park (0.7 mile) and a number of schools also within a mile.
Accommodation comprises in brief:- Reception Hall; Lounge; L-shaped Kitchen/Dining Area; Utility Room and Cloaks with w.c.
First floor: 3 Bedrooms; Home Office/Dressing Room; Bathroom.
Specification includes: Oil fired central heating; modern fitted Kitchen/Dining Area with bi-folding doors and part glazed ceiling; Utility and Larder; spacious Bathroom; large rear garden with ample parking area; CAT 6 cables to every room in the house; Power and CAT 6 has been run under the tarmac to rear but not yet connected to Summer house; In 2013 roof was re-slated, wiring and plumbing updated.
Outside: Enclosed rear yard. Spacious tarmacadam parking area to rear.
Good size rear garden with timber fence borders to sides and original stone wall to rear.
Large Summerhouse with adjoining Shed.
GROUND FLOOR
RECEPTION HALL
Entrance door with glazed top light.
LOUNGE open plan DINING ROOM - 6.75m (22'2") x 4.21m (13'10")
Log burning stove on raised slate hearth with reclaimed brick chimney breast and pine beam mantle over.
L-SHAPED KITCHEN/DINING AREA - 5.7m (18'8") Max x 5.27m (17'3") Max
Range of high and low level units. Stainless steel sink unit with mixer tap. `Rangemaster` cooker with extractor unit over. Part tiled walls. Plumbed for dishwasher. Downlighters. Built-in larder with shelving. Bi-folding doors and glazed ceiling in Dining Area.
UTILITY ROOM
Plumbed for washing machine. Downlighter.
CLOAKS
Low flush w.c. and vanity wash hand basin with mixer tap. Downlighter. Part wood panelled walls.
FIRST FLOOR
SPLIT LANDING
HOME OFFICE/DRESSING ROOM - 2.46m (8'1") x 2.44m (8'0")
Downlighters. Door to:-
BATHROOM - 3.38m (11'1") x 2.49m (8'2")
Tiled floor. Part wood panelled walls. Roll top claw foot bath with centred mixer tap and telephone shower attachment; fully tiled shower cubicle with drench head shower and hose attachment; pedestal wash hand basin; low flush w.c.
SPACIOUS UPPER LANDING
BEDROOM 1 - 3.58m (11'9") x 3.51m (11'6")
BEDROOM 2 - 3.69m (12'1") x 3.46m (11'4")
BEDROOM 3 - 2.35m (7'9") x 1.9m (6'3")
Directions
LOCATION: Leaving Lisburn on the Belfast Road, turn right at Hilden Halt under the bridge into Grand Street. Take first left into Mill Street and Glenmore Terrace is on the left hand side.
what3words /// cars.amount.goad
Notice
Please note we have not tested any apparatus, fixtures, fittings, or services. Interested parties must undertake their own investigation into the working order of these items. All measurements are approximate and photographs provided for guidance only.
-
Taylor Patterson Estate Agents

028 9266 9030

