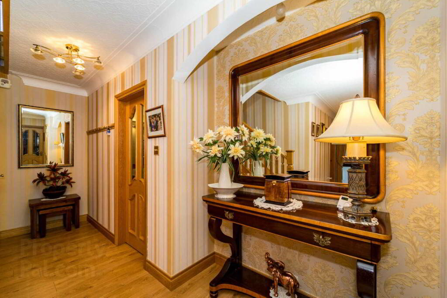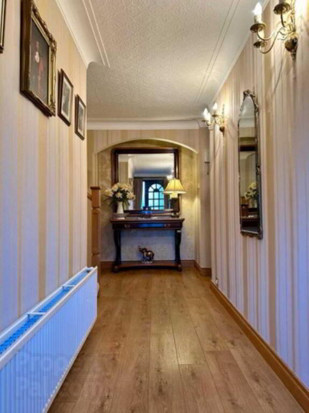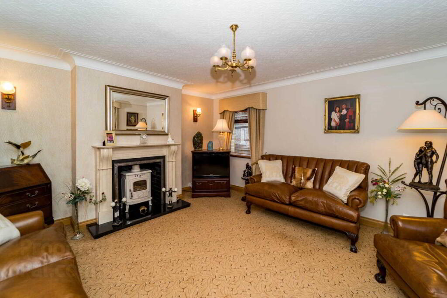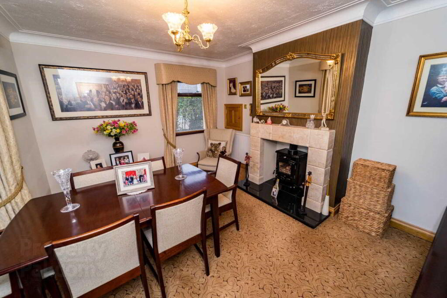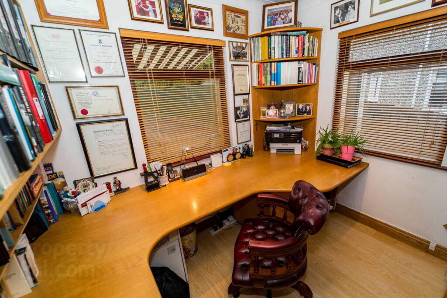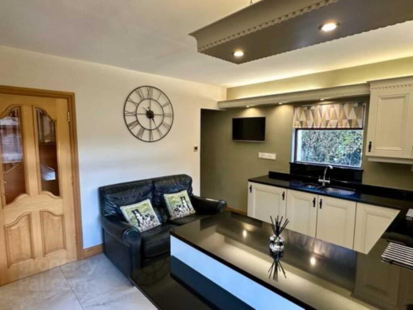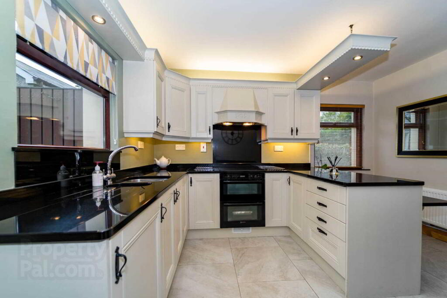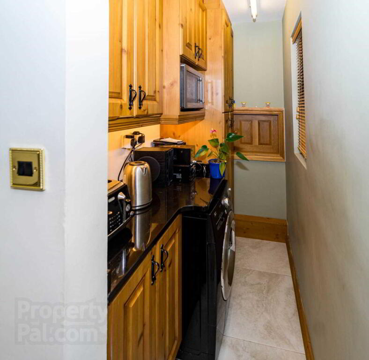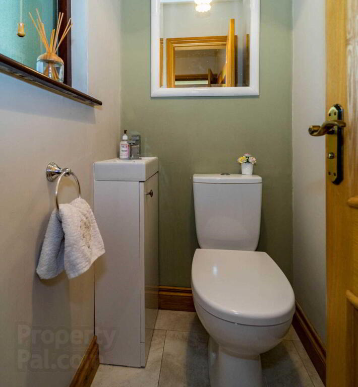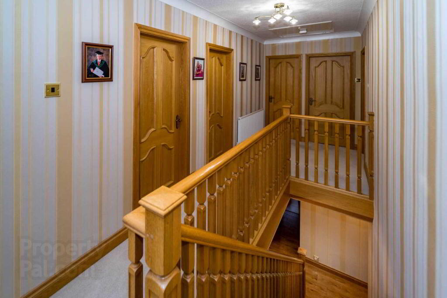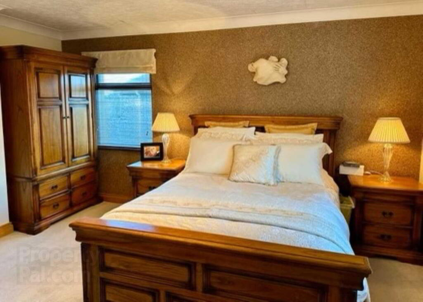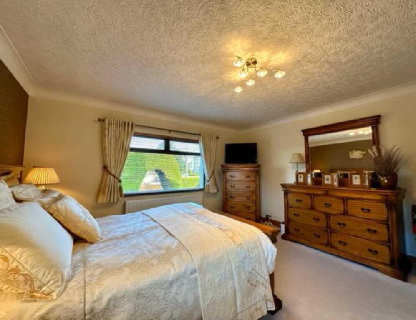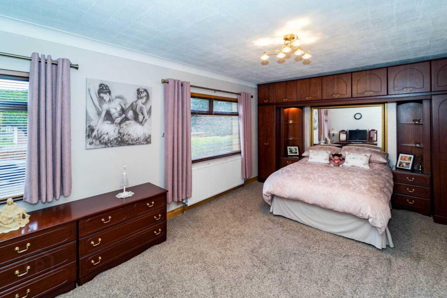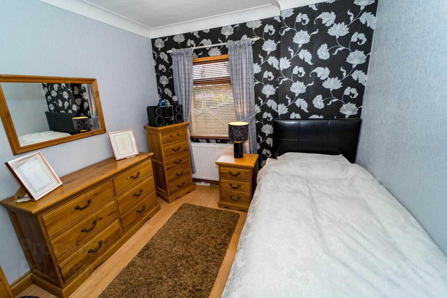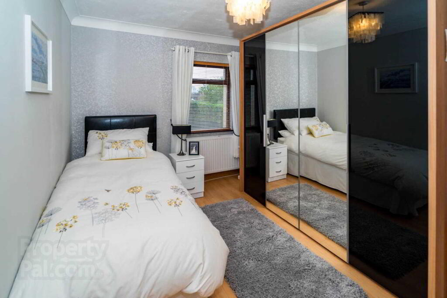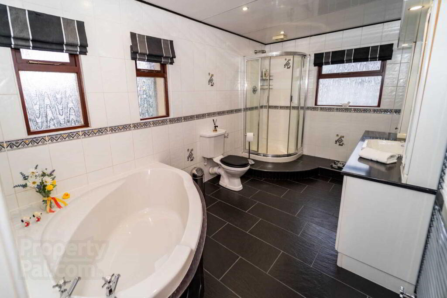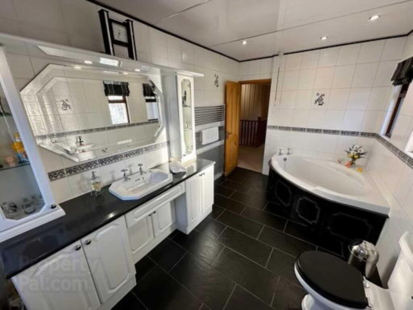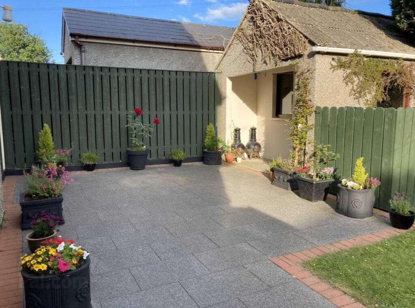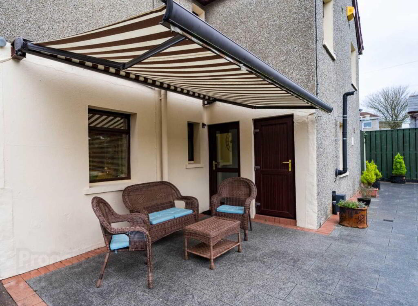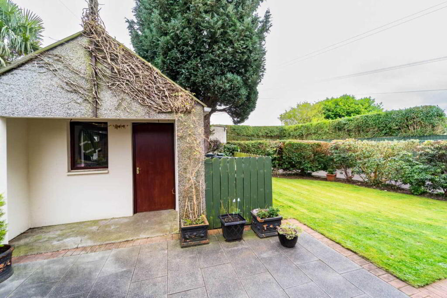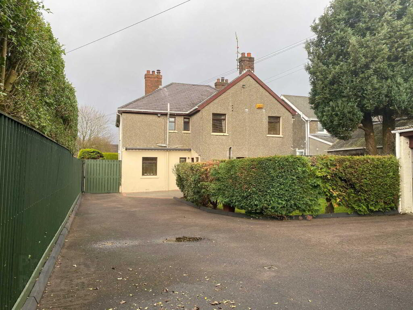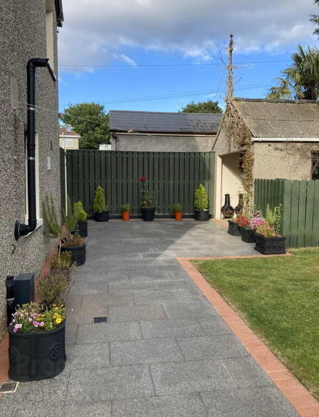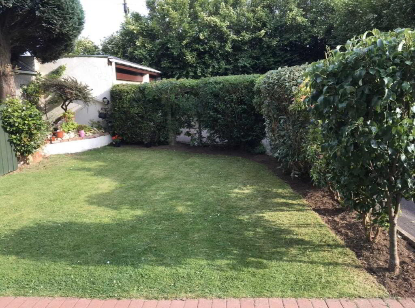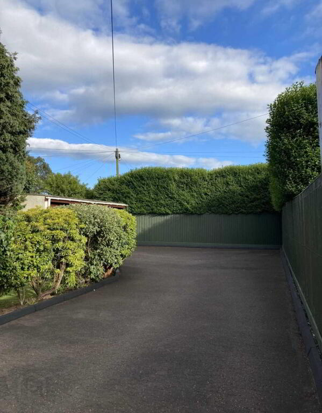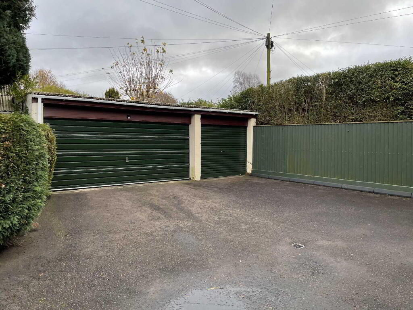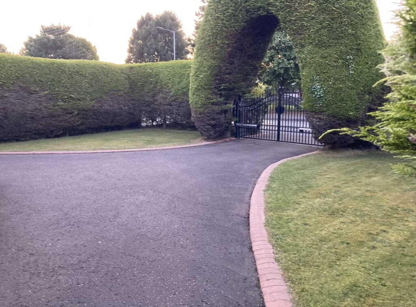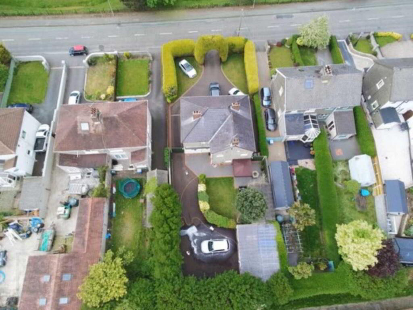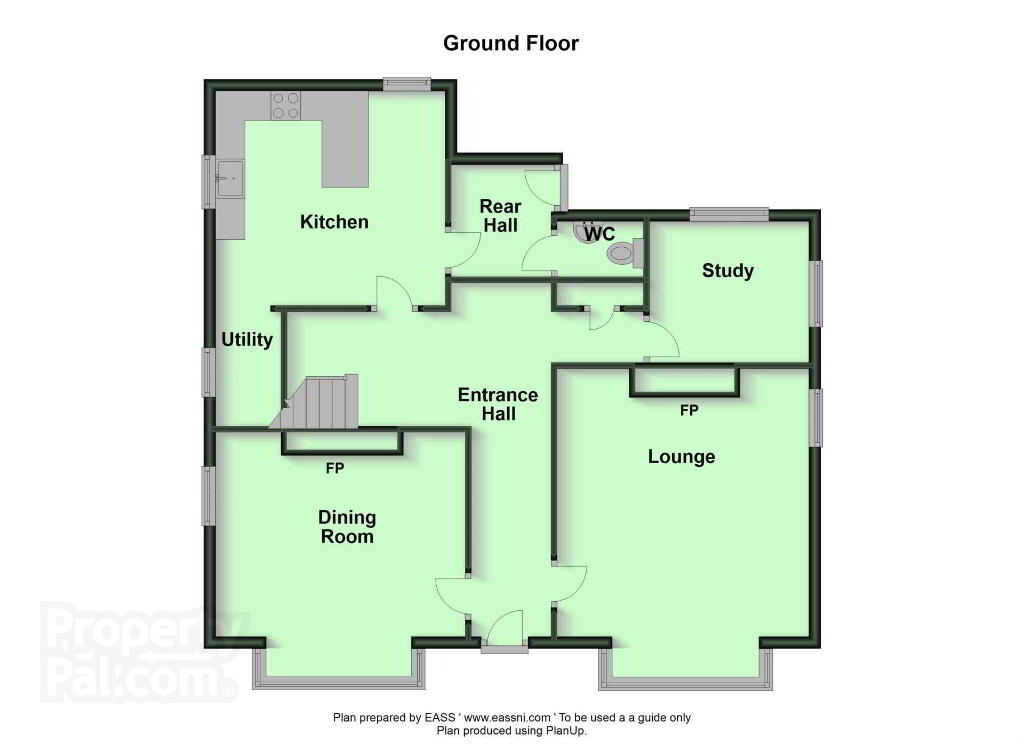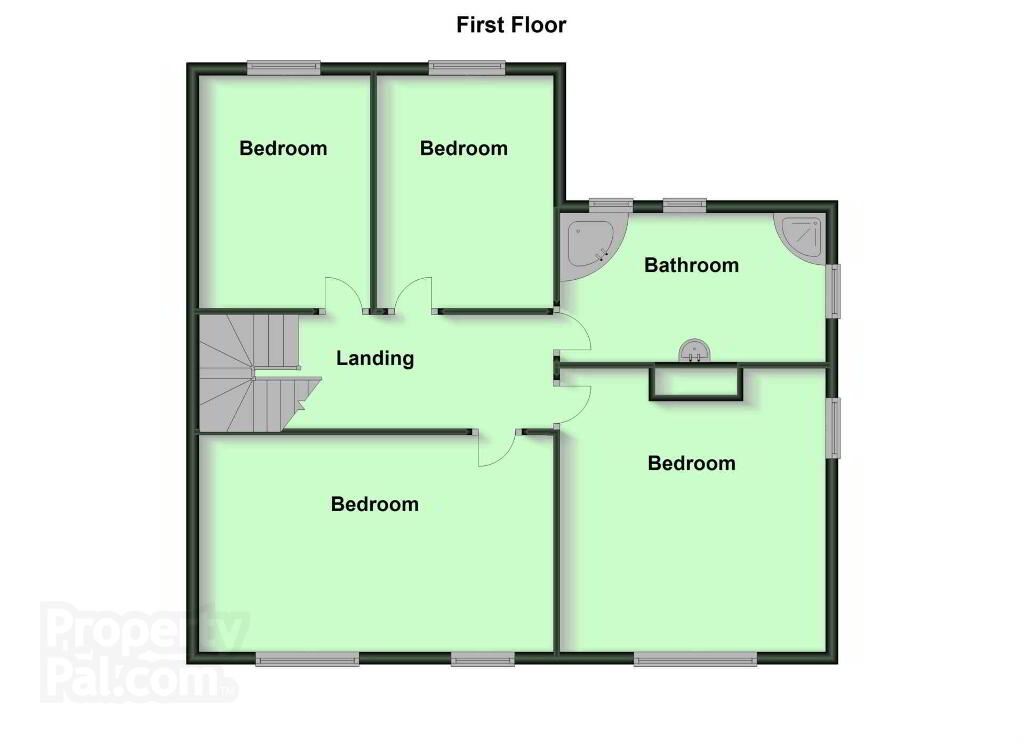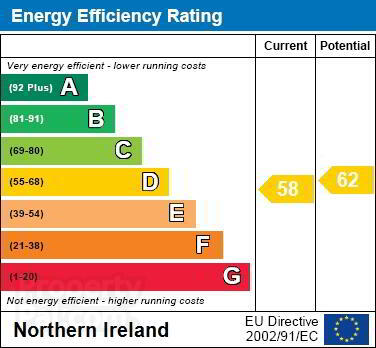
123 Moira Road Lisburn, BT28 1RJ
4 Bed Detached House For Sale
SOLD
Print additional images & map (disable to save ink)
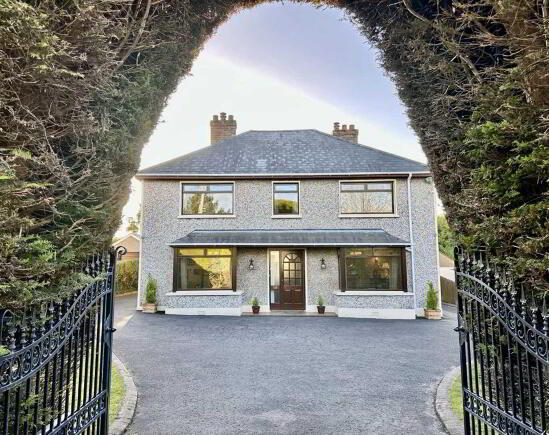
Telephone:
028 9266 9030View Online:
www.taylorpattersonestateagents.com/920682Key Information
| Address | 123 Moira Road Lisburn, BT28 1RJ |
|---|---|
| Style | Detached House |
| Bedrooms | 4 |
| Receptions | 3 |
| Bathrooms | 1 |
| Heating | Oil |
| EPC Rating | D58/D62 |
| Status | Sold |
Additional Information
A handsome double-fronted detached home occupying a private, spacious site off the Moira Road.
This fine property is tastefully presented and finished to an exacting specification throughout it`s well proportioned accommodation.
Outside, the electric gated entrance leads to ample parking to the front, a side driveway leading to spacious parking and Garaging to the rear, along with a private garden comprising lawn and patio.
Conveniently placed, many amenities including bus routes, schools and shops are closeby, whilst the town centre is also within easy reach.
Accommodation comprises in brief : Spacious Reception Hall; Lounge; Dining Room; Home Office; Kitchen; Utility; Rear Hallway; Cloaks with w.c.
First Floor : Spacious Landing; 4 Double Bedrooms; large family Bathroom.
Specification includes : Oil fired central heating; Double Glazed windows; uPVC Fascias; Oak panelled internal doors.
OUTSIDE : Electric wrought iron gated entrance with high hedge surround. Ample parking to front and a driveway to the side leading to a further gated spacious parking area. Garaging comprising a Double (5.18 x 4.84) (17` x 15`11) with roller door, light and power; and adjoining single Garage (5.10 x 2.58) (16`8 x 8`6) with roller door and light.
Garden in lawn with paved patio area. Original single Garage (4.65 x 3.17) (15`3 x 10`5) now used as large garden store. Boiler house.
RECEPTION HALL
Part glazed entrance door. Corniced ceiling. Laminate wooden floor. Understairs storage cupboard. Built-in cloaks cupboard.
LOUNGE - 5.34m (17'6") x 4.27m (14'0")
Marble fireplace with mulit-burner stove inset, on granite hearth. Corniced ceiling.
DINING ROOM - 4.27m (14'0") x 4.24m (13'11")
Polished stone fireplace with multi-burner stove inset, on granite hearth. Corniced ceiling.
HOME OFFICE - 2.71m (8'11") x 2.42m (7'11")
Laminated wooden floor. Fitted office furniture including desk, shelving and drawers.
KITCHEN - 3.87m (12'8") x 3.42m (11'3")
Range of high and low level cupboards. Granite worktops and breakfast bar. Large and small bowl stainless steel sink unit with mixer tap. Integrated dishwasher. "Neff" built-in double oven, 4 ring touch hob and extractor fan over. Tiled floor.
UTILITY
High and low level cupboards. Plumbed for washing machine. Serving hatch to Dining Room. Tiled floor.
REAR HALLWAY
Tiled floor. uPVC double glazed rear door.
CLOAKROOM
Low flush w.c. and wash hand basin with mixer tap and cupboard under. Tiled floor.
FIRST FLOOR
SPACIOUS LANDING
Corniced ceiling. Access to Roofspace.
BEDROOM 1 - 5.75m (18'10") x 3.48m (11'5")
Corniced ceiling
BEDROOM 2 - 4.57m (15'0") x 4.25m (13'11")
Corniced ceiling.
BEDROOM 3 - 3.47m (11'5") x 2.76m (9'1")
Built-in wardrobe. Laminated wooden floor.
BEDROOM 4 - 3.18m (10'5") x 2.85m (9'4")
Laminated wooden floor. Built-in hotpress.
BATHROOM - 4.22m (13'10") x 2.41m (7'11")
White suite comprising corner bath; vanity unit comprising sink, cupboards below, glazed units either side of mirror with mantle and downlighters over; corner shower cubicle and low flush w.c. Tiled floor and walls. Large heated chrome towel rail. Downlighters in chrome.
Directions
Going away from town on the Moira Road, the property is on the left hand side after approximately 0.4 miles past junction with Ballinderry Road.
what3words /// froze.modest.sleeps
Notice
Please note we have not tested any apparatus, fixtures, fittings, or services. Interested parties must undertake their own investigation into the working order of these items. All measurements are approximate and photographs provided for guidance only.
This fine property is tastefully presented and finished to an exacting specification throughout it`s well proportioned accommodation.
Outside, the electric gated entrance leads to ample parking to the front, a side driveway leading to spacious parking and Garaging to the rear, along with a private garden comprising lawn and patio.
Conveniently placed, many amenities including bus routes, schools and shops are closeby, whilst the town centre is also within easy reach.
Accommodation comprises in brief : Spacious Reception Hall; Lounge; Dining Room; Home Office; Kitchen; Utility; Rear Hallway; Cloaks with w.c.
First Floor : Spacious Landing; 4 Double Bedrooms; large family Bathroom.
Specification includes : Oil fired central heating; Double Glazed windows; uPVC Fascias; Oak panelled internal doors.
OUTSIDE : Electric wrought iron gated entrance with high hedge surround. Ample parking to front and a driveway to the side leading to a further gated spacious parking area. Garaging comprising a Double (5.18 x 4.84) (17` x 15`11) with roller door, light and power; and adjoining single Garage (5.10 x 2.58) (16`8 x 8`6) with roller door and light.
Garden in lawn with paved patio area. Original single Garage (4.65 x 3.17) (15`3 x 10`5) now used as large garden store. Boiler house.
RECEPTION HALL
Part glazed entrance door. Corniced ceiling. Laminate wooden floor. Understairs storage cupboard. Built-in cloaks cupboard.
LOUNGE - 5.34m (17'6") x 4.27m (14'0")
Marble fireplace with mulit-burner stove inset, on granite hearth. Corniced ceiling.
DINING ROOM - 4.27m (14'0") x 4.24m (13'11")
Polished stone fireplace with multi-burner stove inset, on granite hearth. Corniced ceiling.
HOME OFFICE - 2.71m (8'11") x 2.42m (7'11")
Laminated wooden floor. Fitted office furniture including desk, shelving and drawers.
KITCHEN - 3.87m (12'8") x 3.42m (11'3")
Range of high and low level cupboards. Granite worktops and breakfast bar. Large and small bowl stainless steel sink unit with mixer tap. Integrated dishwasher. "Neff" built-in double oven, 4 ring touch hob and extractor fan over. Tiled floor.
UTILITY
High and low level cupboards. Plumbed for washing machine. Serving hatch to Dining Room. Tiled floor.
REAR HALLWAY
Tiled floor. uPVC double glazed rear door.
CLOAKROOM
Low flush w.c. and wash hand basin with mixer tap and cupboard under. Tiled floor.
FIRST FLOOR
SPACIOUS LANDING
Corniced ceiling. Access to Roofspace.
BEDROOM 1 - 5.75m (18'10") x 3.48m (11'5")
Corniced ceiling
BEDROOM 2 - 4.57m (15'0") x 4.25m (13'11")
Corniced ceiling.
BEDROOM 3 - 3.47m (11'5") x 2.76m (9'1")
Built-in wardrobe. Laminated wooden floor.
BEDROOM 4 - 3.18m (10'5") x 2.85m (9'4")
Laminated wooden floor. Built-in hotpress.
BATHROOM - 4.22m (13'10") x 2.41m (7'11")
White suite comprising corner bath; vanity unit comprising sink, cupboards below, glazed units either side of mirror with mantle and downlighters over; corner shower cubicle and low flush w.c. Tiled floor and walls. Large heated chrome towel rail. Downlighters in chrome.
Directions
Going away from town on the Moira Road, the property is on the left hand side after approximately 0.4 miles past junction with Ballinderry Road.
what3words /// froze.modest.sleeps
Notice
Please note we have not tested any apparatus, fixtures, fittings, or services. Interested parties must undertake their own investigation into the working order of these items. All measurements are approximate and photographs provided for guidance only.
-
Taylor Patterson Estate Agents

028 9266 9030

