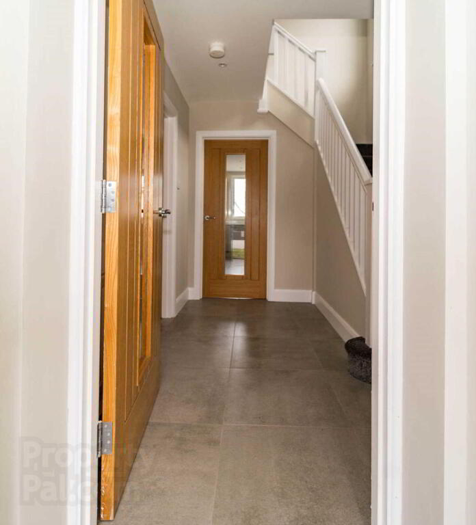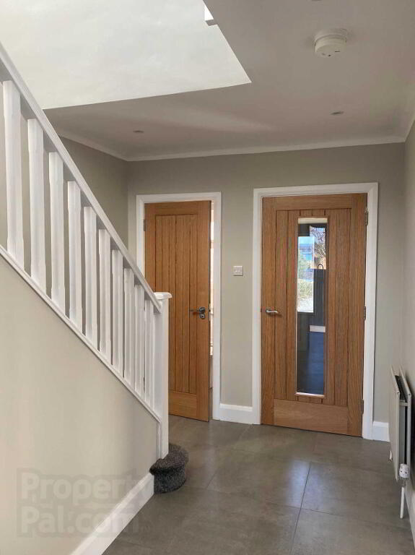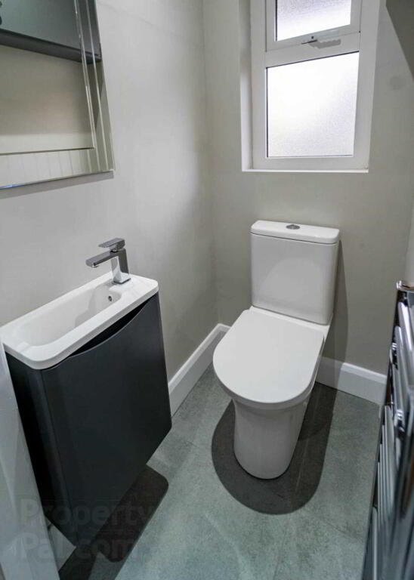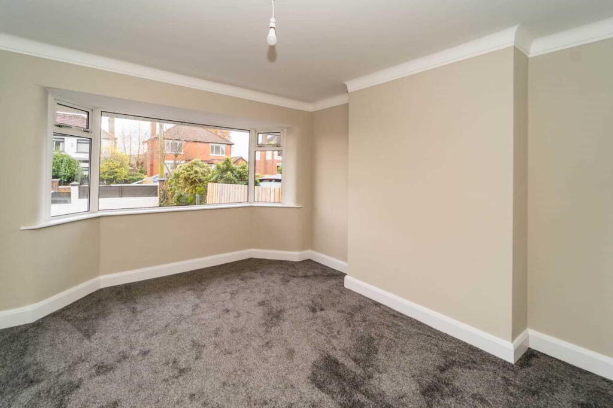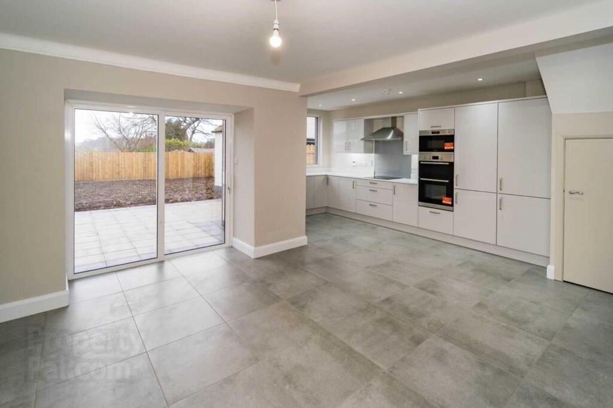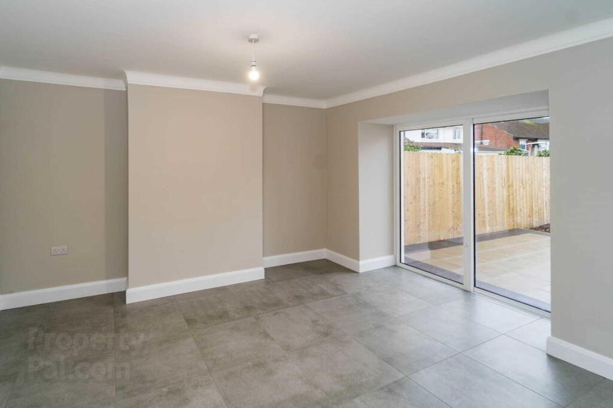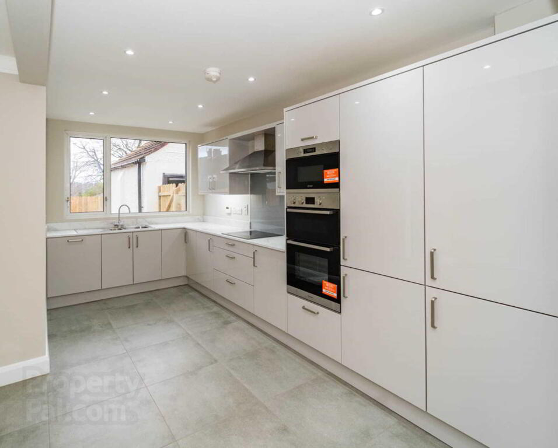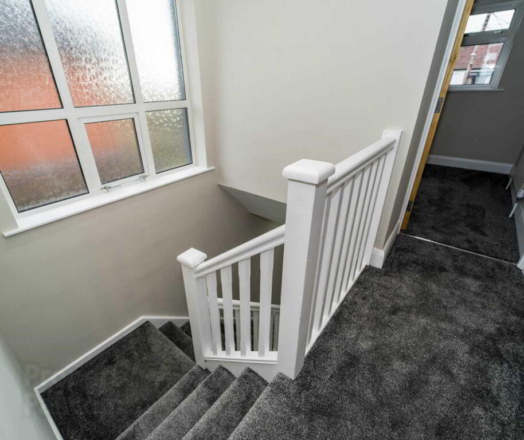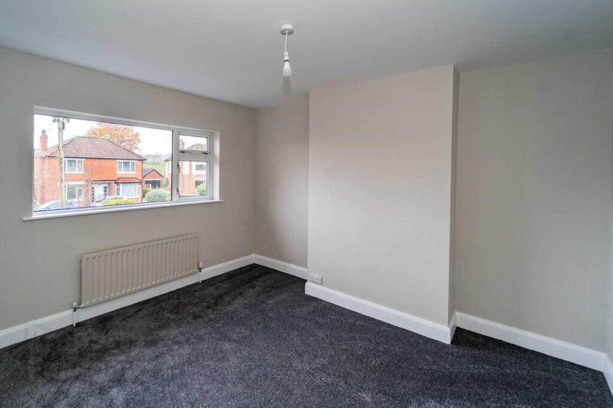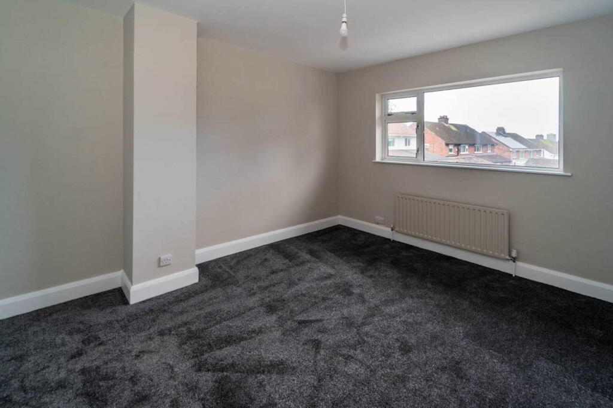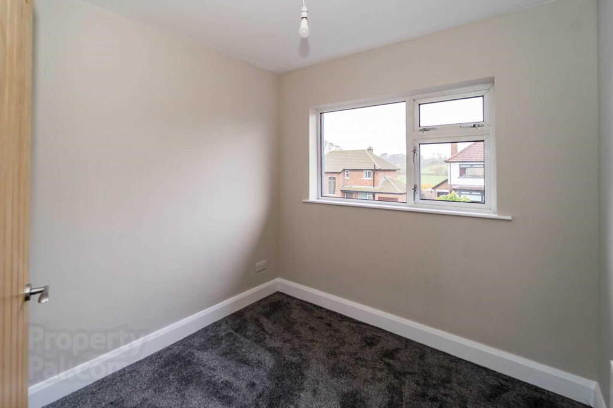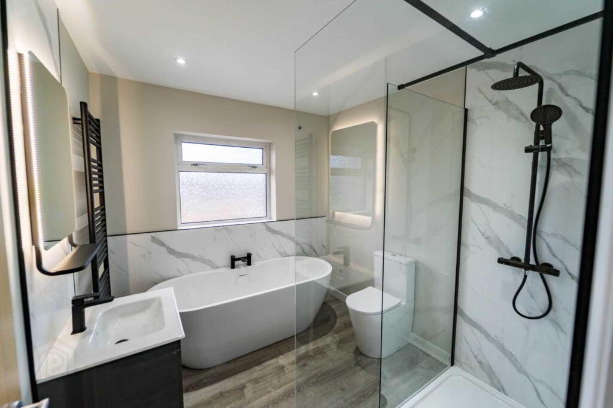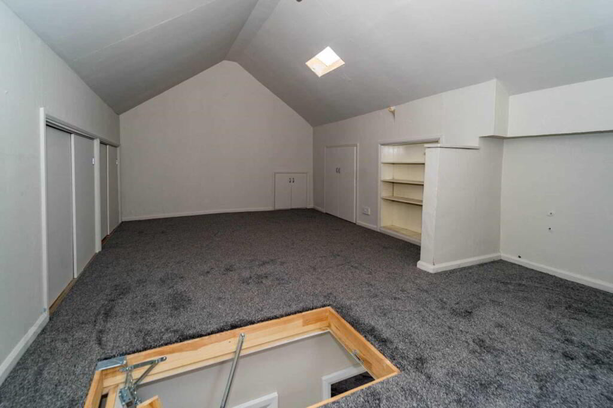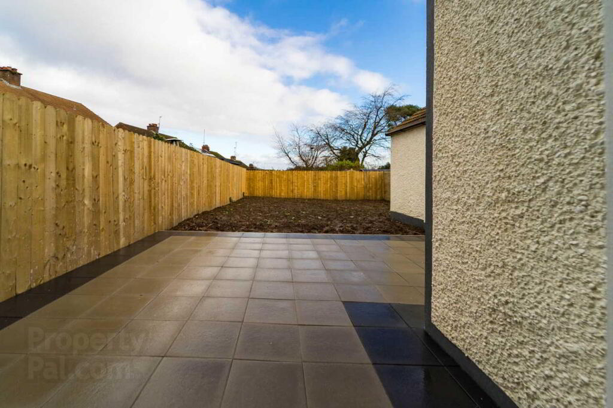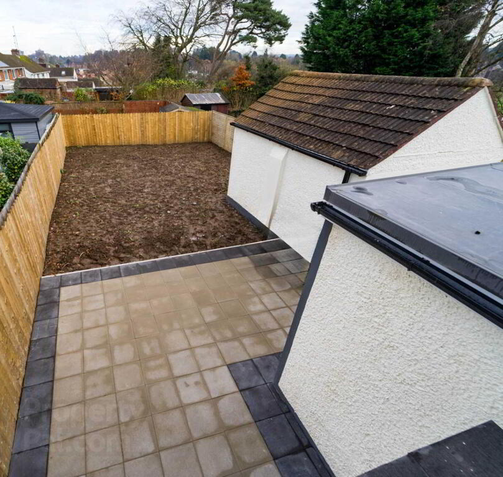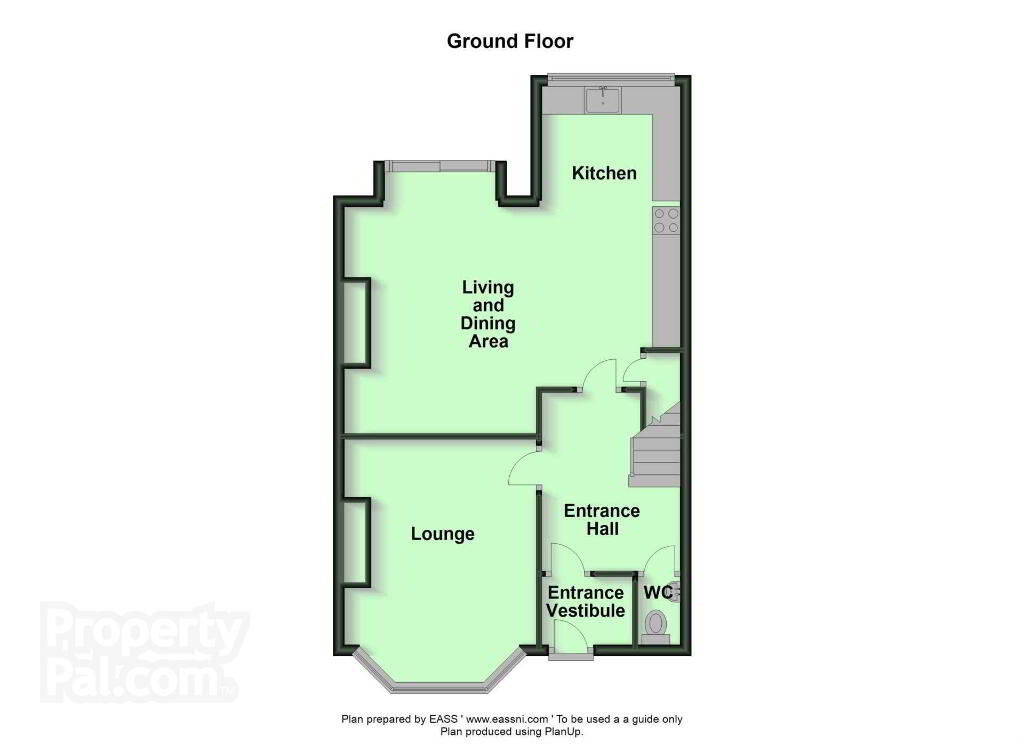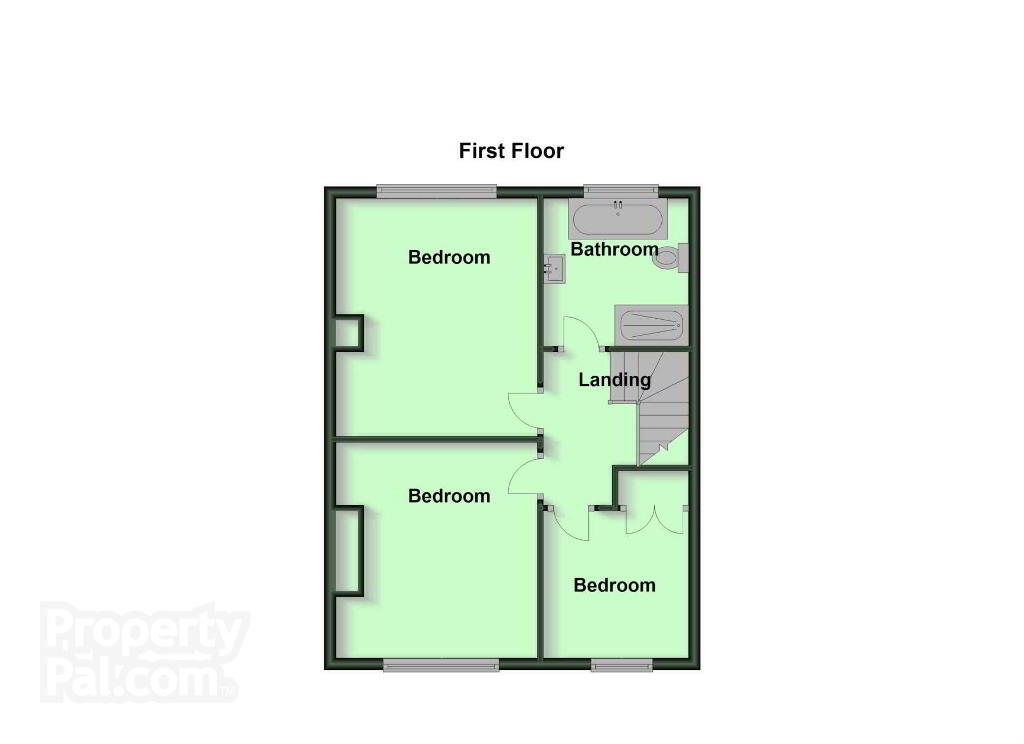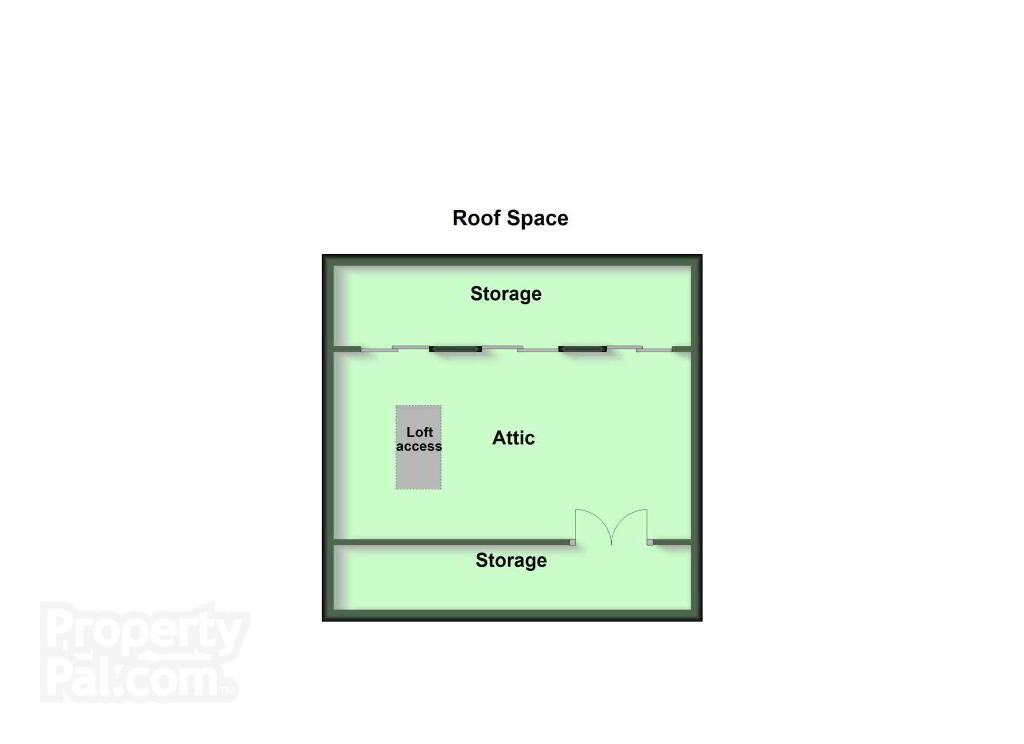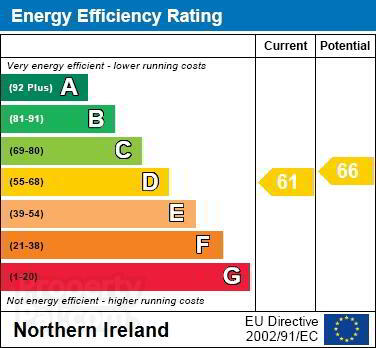
33 Mosside Road, Dunmurry, Belfast, BT17 9HQ
3 Bed Semi-detached House For Sale
SOLD
Print additional images & map (disable to save ink)
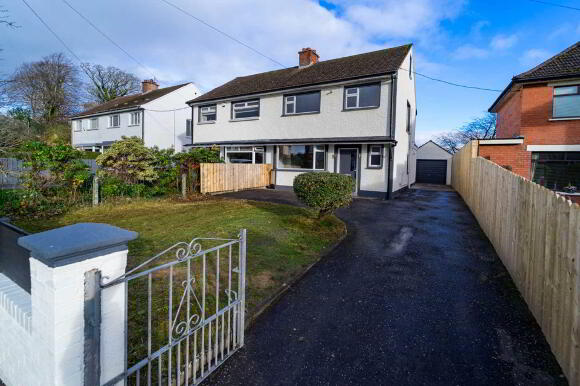
Telephone:
028 9266 9030View Online:
www.taylorpattersonestateagents.com/921273Key Information
| Address | 33 Mosside Road, Dunmurry, Belfast, BT17 9HQ |
|---|---|
| Style | Semi-detached House |
| Bedrooms | 3 |
| Receptions | 2 |
| Bathrooms | 2 |
| Heating | Gas |
| EPC Rating | D61/D66 |
| Status | Sold |
Additional Information
An extensively modernised semi-detached home situated in this sought-after mature residential area.
Conveniently placed, Lisburn, Dunmurry and access to the motorway network are all within a few minutes drive, with public transport links also closeby.
(Lisburn centre : 2.8 miles; Belfast City Hall : 7.2 miles; M1 : 2.7 miles).
The property itself boasts a superb new `turn-key` style finish, including a newly fitted kitchen which is open plan to a dining and living area, as well as a newly fitted, spacious Bathroom.
Outside, the property offers parking to the front, a long driveway to the side leading to a Detached Garage, and a good size rear garden.
Accommodation comprises in brief:- Entrance Porch; Reception Hall; Cloakroom with w.c.; Lounge; Open plan Living/Dining and Kitchen.
First floor: 3 Bedrooms; spacious Bathroom with suite including bath and walk-in shower.
Specification includes: Gas fired central heating; uPVC double glazed windows; uPVC fascias; refitted Kitchen with range of appliances; refitted spacious Bathroom with modern suite including separate bath and walk-in shower enclosure; Oak panelled internal doors.
Outside: Long tarmacadam driveway to side plus parking to front.
Detached Garage.
Good size enclosed rear garden with paved patio area.
GROUND FLOOR
ENTRANCE PORCH
Part glazed composite entrance door. Tiled floor.
RECEPTION HALL
Glazed internal entrance door. Tiled floor. Downlighters.
CLOAKROOM
Tiled floor. Low flush w.c. and vanity floating wash hand basin with mixer tap. Chrome heated towel rail. Downlighters.
LOUNGE - 4.2m (13'9") x 3.41m (11'2")
LIVING/DINING AREA open plan to KITCHEN - 5.98m (19'7") x 5.56m (18'3") Max
LIVING/DINING AREA (18`3" x 7`9") (5.56 x 2.36)
uPVC double glazed `French` doors. Tiled floor.
KITCHEN (15`7" x 11`9") (4.74 x 3.58)
Extensive range of modern high and low level cupboards in gloss finish. Large and small bowl sink unit with mixer tap. Built-in double oven and microwave. 4 ring touch hob with extractor fan over. Integrated dishwasher and fridge/freezer. Tiled floor. Downlighters. Understairs storage/cloaks cupboard with light and tiled floor.
FIRST FLOOR
LANDING
Downlighters. Access to Attic.
BEDROOM 1 - 4.07m (13'4") x 3.43m (11'3")
BEDROOM 2 - 3.67m (12'0") x 3.44m (11'3")
BEDROOM 3 - 2.55m (8'4") x 2.43m (8'0")
Built-in wardrobe.
BATHROOM - 2.65m (8'8") x 2.38m (7'10")
Modern white suite comprising free-standing bath with centred mixer tap; vanity floating wash hand basin with mixer tap and lit mirror over; low flush w.c. and large shower enclosure with drench head and hose attachment. Downlighters. Heated towel rail.
ATTIC
Approached by folding wooden ladder. Floored. Access to eaves storage. Gable window. Light.
Directions
LOCATION: From Lisburn, take the Belfast Road/Queensway and continue to roundabout. Take second exit, continue along Queensway and Mosside Road is a short distance on the left hand side.
what3words /// author.invest.risen
Notice
Please note we have not tested any apparatus, fixtures, fittings, or services. Interested parties must undertake their own investigation into the working order of these items. All measurements are approximate and photographs provided for guidance only.
Conveniently placed, Lisburn, Dunmurry and access to the motorway network are all within a few minutes drive, with public transport links also closeby.
(Lisburn centre : 2.8 miles; Belfast City Hall : 7.2 miles; M1 : 2.7 miles).
The property itself boasts a superb new `turn-key` style finish, including a newly fitted kitchen which is open plan to a dining and living area, as well as a newly fitted, spacious Bathroom.
Outside, the property offers parking to the front, a long driveway to the side leading to a Detached Garage, and a good size rear garden.
Accommodation comprises in brief:- Entrance Porch; Reception Hall; Cloakroom with w.c.; Lounge; Open plan Living/Dining and Kitchen.
First floor: 3 Bedrooms; spacious Bathroom with suite including bath and walk-in shower.
Specification includes: Gas fired central heating; uPVC double glazed windows; uPVC fascias; refitted Kitchen with range of appliances; refitted spacious Bathroom with modern suite including separate bath and walk-in shower enclosure; Oak panelled internal doors.
Outside: Long tarmacadam driveway to side plus parking to front.
Detached Garage.
Good size enclosed rear garden with paved patio area.
GROUND FLOOR
ENTRANCE PORCH
Part glazed composite entrance door. Tiled floor.
RECEPTION HALL
Glazed internal entrance door. Tiled floor. Downlighters.
CLOAKROOM
Tiled floor. Low flush w.c. and vanity floating wash hand basin with mixer tap. Chrome heated towel rail. Downlighters.
LOUNGE - 4.2m (13'9") x 3.41m (11'2")
LIVING/DINING AREA open plan to KITCHEN - 5.98m (19'7") x 5.56m (18'3") Max
LIVING/DINING AREA (18`3" x 7`9") (5.56 x 2.36)
uPVC double glazed `French` doors. Tiled floor.
KITCHEN (15`7" x 11`9") (4.74 x 3.58)
Extensive range of modern high and low level cupboards in gloss finish. Large and small bowl sink unit with mixer tap. Built-in double oven and microwave. 4 ring touch hob with extractor fan over. Integrated dishwasher and fridge/freezer. Tiled floor. Downlighters. Understairs storage/cloaks cupboard with light and tiled floor.
FIRST FLOOR
LANDING
Downlighters. Access to Attic.
BEDROOM 1 - 4.07m (13'4") x 3.43m (11'3")
BEDROOM 2 - 3.67m (12'0") x 3.44m (11'3")
BEDROOM 3 - 2.55m (8'4") x 2.43m (8'0")
Built-in wardrobe.
BATHROOM - 2.65m (8'8") x 2.38m (7'10")
Modern white suite comprising free-standing bath with centred mixer tap; vanity floating wash hand basin with mixer tap and lit mirror over; low flush w.c. and large shower enclosure with drench head and hose attachment. Downlighters. Heated towel rail.
ATTIC
Approached by folding wooden ladder. Floored. Access to eaves storage. Gable window. Light.
Directions
LOCATION: From Lisburn, take the Belfast Road/Queensway and continue to roundabout. Take second exit, continue along Queensway and Mosside Road is a short distance on the left hand side.
what3words /// author.invest.risen
Notice
Please note we have not tested any apparatus, fixtures, fittings, or services. Interested parties must undertake their own investigation into the working order of these items. All measurements are approximate and photographs provided for guidance only.
-
Taylor Patterson Estate Agents

028 9266 9030

