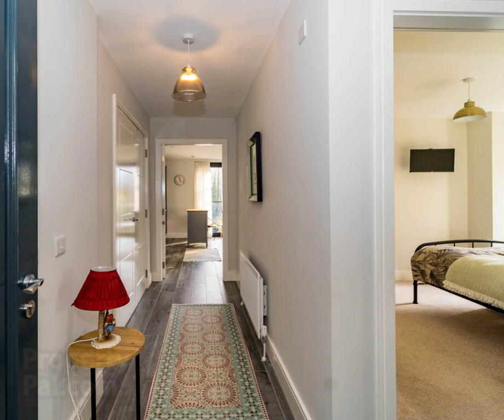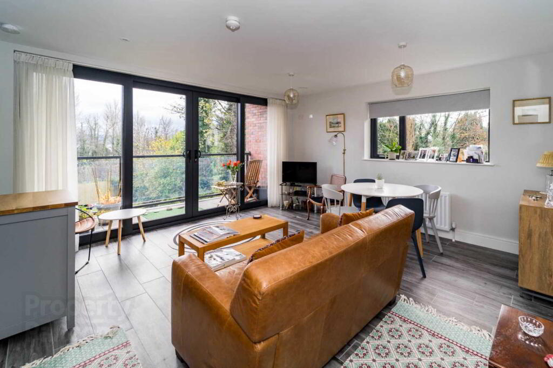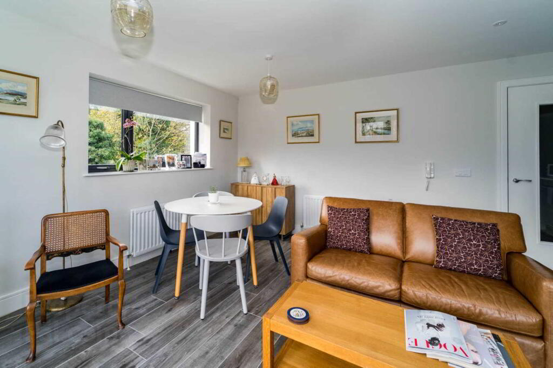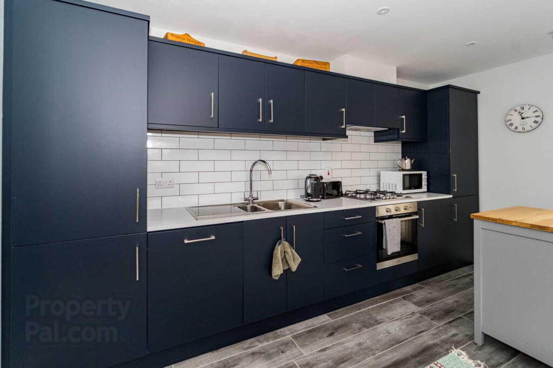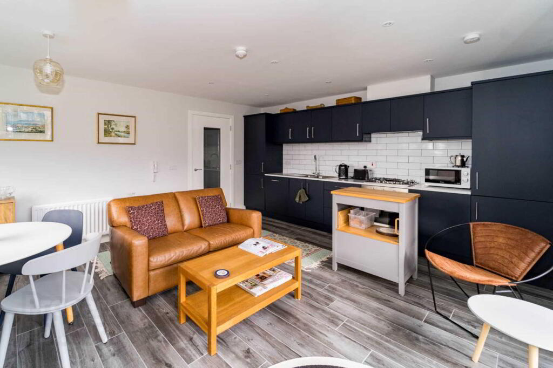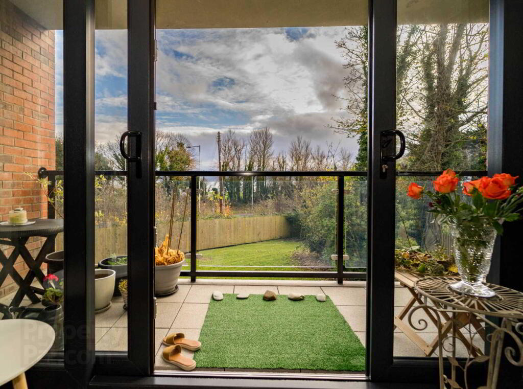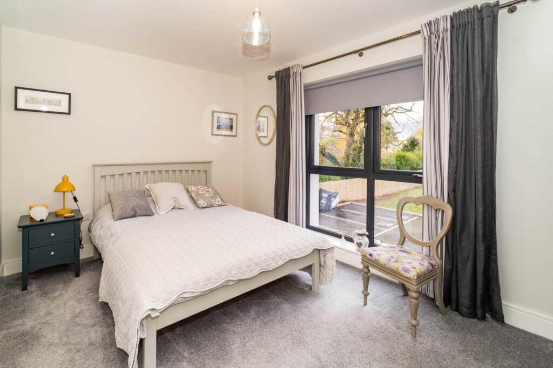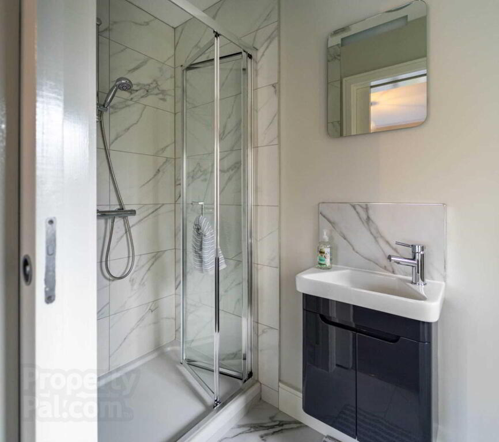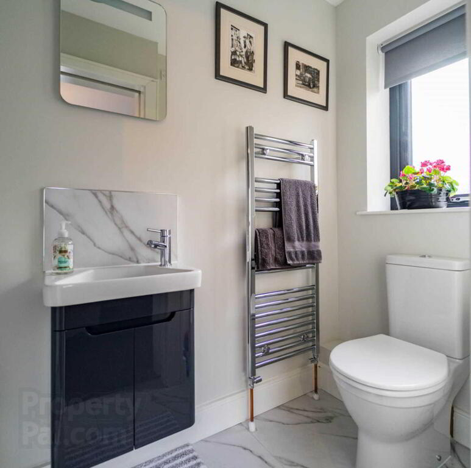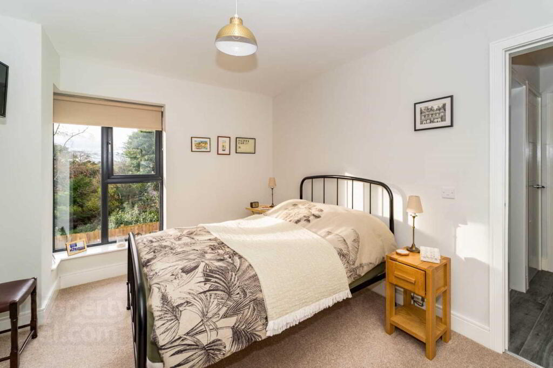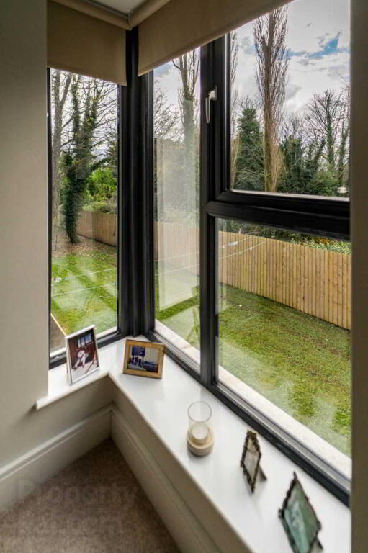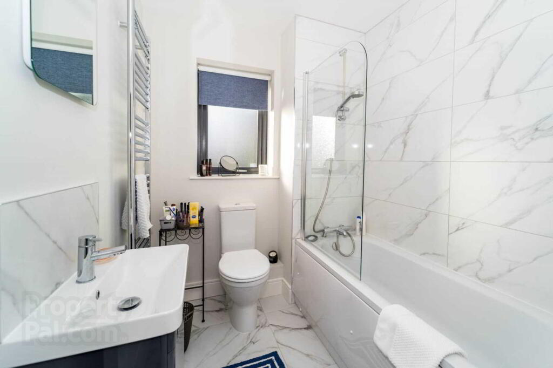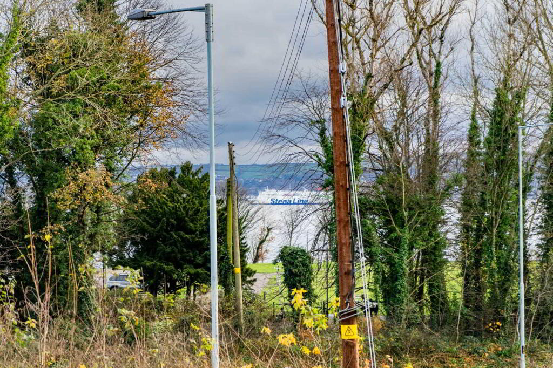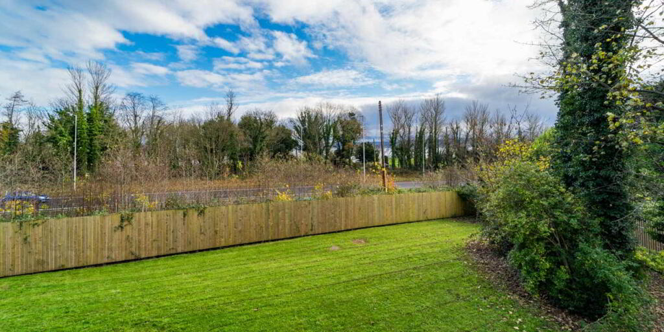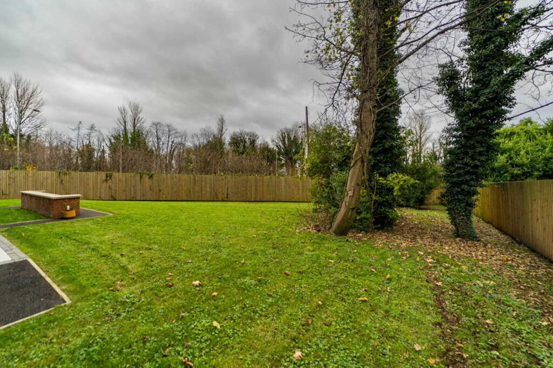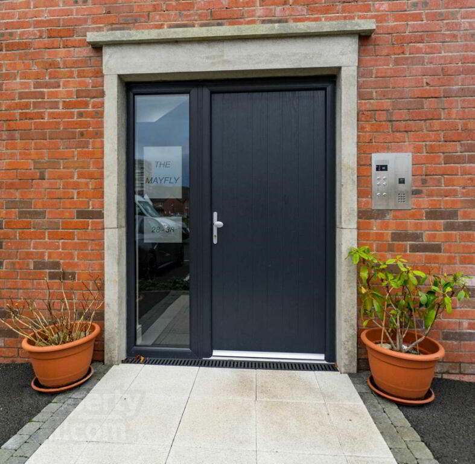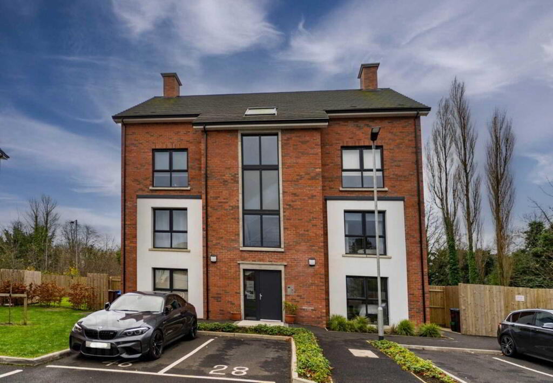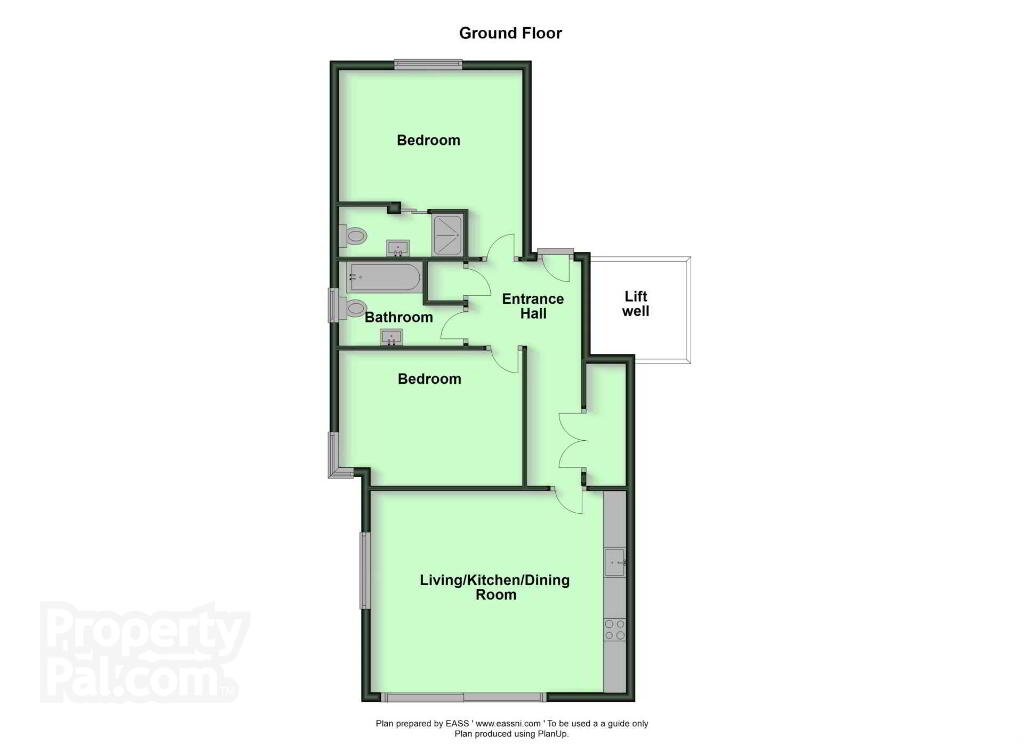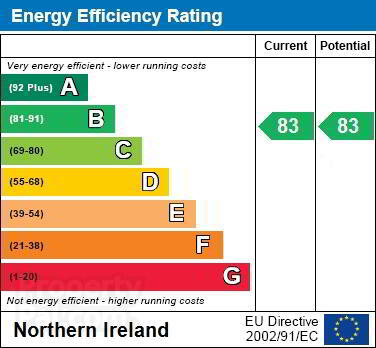
The Mayfly, 32 Loughshore Manor, Shore Road, Newtownabbey, BT37 9FD
2 Bed Apartment For Sale
SOLD
Print additional images & map (disable to save ink)
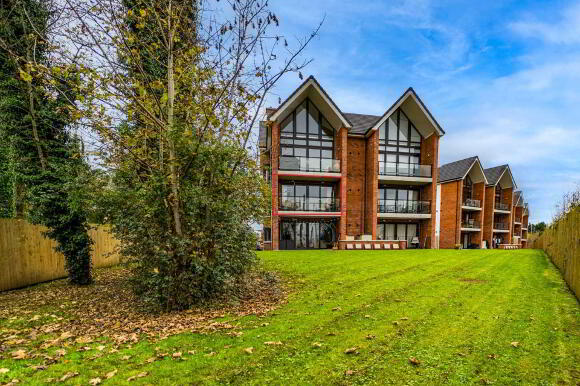
Telephone:
028 9266 9030View Online:
www.taylorpattersonestateagents.com/921946Key Information
| Address | The Mayfly, 32 Loughshore Manor, Shore Road, Newtownabbey, BT37 9FD |
|---|---|
| Style | Apartment |
| Bedrooms | 2 |
| Receptions | 1 |
| Bathrooms | 2 |
| Heating | Gas |
| EPC Rating | B83/B83 |
| Status | Sold |
Additional Information
A tastefully presented bright and spacious First floor apartment finished to an excellent specification throughout.
The property is conveniently placed a short drive from Belfast City centre, and close to bus and train links.
Hazelbank Park is situated closeby with access to the National Cycle Way.
The apartment benefits from a spacious balcony from the main Living area with views towards Belfast Lough and beyond.
Accommodation comprises: Reception Hall, open plan Living/Dining/Kitchen with sliding double doors to private Balcony; Bedroom 1 with Ensuite; Bedroom 2; Bathroom; Utility/Store.
Specification includes: Gas fired central heating; PVC double glazed windows; Intercom Entry; Serviced Lift.
Outside: Designated car parking space. Gardens to side and rear maintained by Management Company.
Further details regarding management fees available upon request.
GROUND FLOOR
COMMON ENTRANCE HALL
Intercom Entry. Access to serviced Lift.
FIRST FLOOR
RECEPTION HALL
Built-in storage cupboard. Tiled floor.
UTILITY STORE
Plumbed for washing machine. Tiled floor.
OPEN PLAN LIVING/DINING/KITCHEN AREA - 5.61m (18'5") x 4.39m (14'5")
Range of high and low level units. Large and small bowl stainless steel sink unit with mixer tap. 4 ring gas hob. Built-in oven. Integrated dishwasher. Integrated fridge/freezer. Tiled floor. Part tiled walls. Sliding double doors to private Balcony.
BEDROOM 1 - 4.12m (13'6") Max x 4.02m (13'2")
ENSUITE
To include fully tiled shower, vanity wash hand basin with mixer tap, tiled splashback and cupboards below; and w.c. Heated towel rail. Tiled floor. Extractor fan.
BEDROOM 2 - 4.06m (13'4") x 3m (9'10")
BATHROOM
White suite to include panelled bath with mixer tap and telephone shower attachment; vanity wash hand basin with mixer tap, tiled splashback and cupboards below; and w.c. Part tiled walls. Tiled floor.
Directions
LOCATION: From Belfast travelling along the M5 Motorway, at the end of the motorway at the roundabout take first left, then first left into Loughshore Manor.
what3words /// safe.fence.plus
Notice
Please note we have not tested any apparatus, fixtures, fittings, or services. Interested parties must undertake their own investigation into the working order of these items. All measurements are approximate and photographs provided for guidance only.
The property is conveniently placed a short drive from Belfast City centre, and close to bus and train links.
Hazelbank Park is situated closeby with access to the National Cycle Way.
The apartment benefits from a spacious balcony from the main Living area with views towards Belfast Lough and beyond.
Accommodation comprises: Reception Hall, open plan Living/Dining/Kitchen with sliding double doors to private Balcony; Bedroom 1 with Ensuite; Bedroom 2; Bathroom; Utility/Store.
Specification includes: Gas fired central heating; PVC double glazed windows; Intercom Entry; Serviced Lift.
Outside: Designated car parking space. Gardens to side and rear maintained by Management Company.
Further details regarding management fees available upon request.
GROUND FLOOR
COMMON ENTRANCE HALL
Intercom Entry. Access to serviced Lift.
FIRST FLOOR
RECEPTION HALL
Built-in storage cupboard. Tiled floor.
UTILITY STORE
Plumbed for washing machine. Tiled floor.
OPEN PLAN LIVING/DINING/KITCHEN AREA - 5.61m (18'5") x 4.39m (14'5")
Range of high and low level units. Large and small bowl stainless steel sink unit with mixer tap. 4 ring gas hob. Built-in oven. Integrated dishwasher. Integrated fridge/freezer. Tiled floor. Part tiled walls. Sliding double doors to private Balcony.
BEDROOM 1 - 4.12m (13'6") Max x 4.02m (13'2")
ENSUITE
To include fully tiled shower, vanity wash hand basin with mixer tap, tiled splashback and cupboards below; and w.c. Heated towel rail. Tiled floor. Extractor fan.
BEDROOM 2 - 4.06m (13'4") x 3m (9'10")
BATHROOM
White suite to include panelled bath with mixer tap and telephone shower attachment; vanity wash hand basin with mixer tap, tiled splashback and cupboards below; and w.c. Part tiled walls. Tiled floor.
Directions
LOCATION: From Belfast travelling along the M5 Motorway, at the end of the motorway at the roundabout take first left, then first left into Loughshore Manor.
what3words /// safe.fence.plus
Notice
Please note we have not tested any apparatus, fixtures, fittings, or services. Interested parties must undertake their own investigation into the working order of these items. All measurements are approximate and photographs provided for guidance only.
-
Taylor Patterson Estate Agents

028 9266 9030

