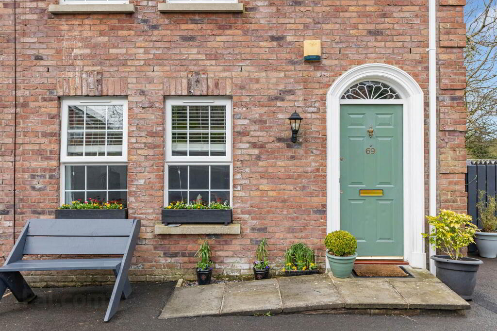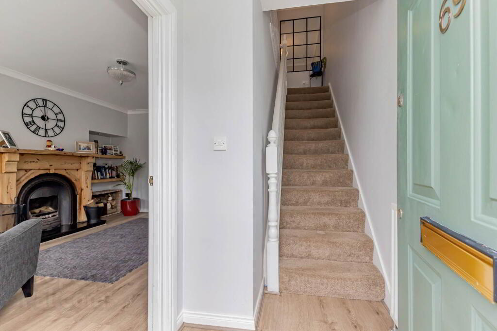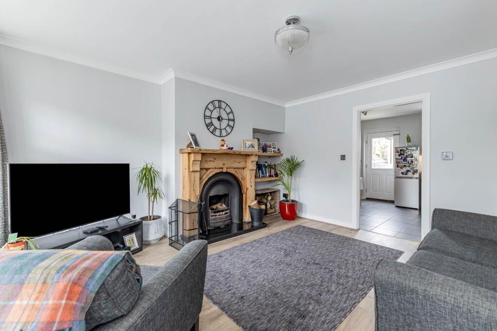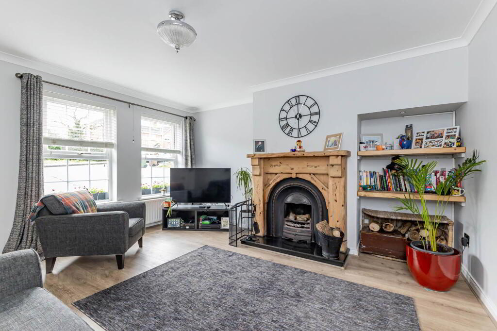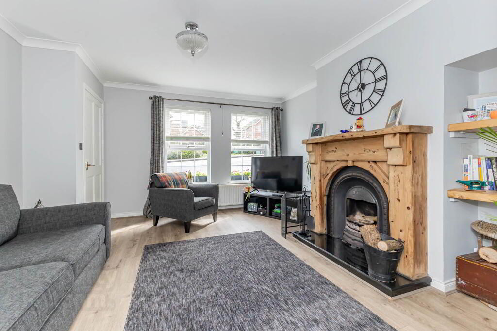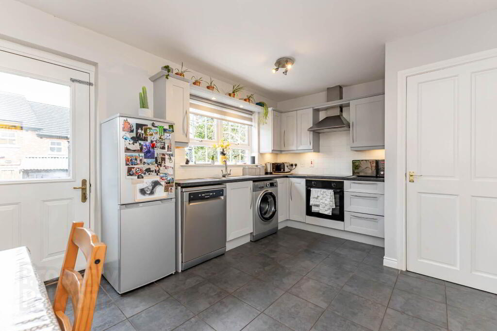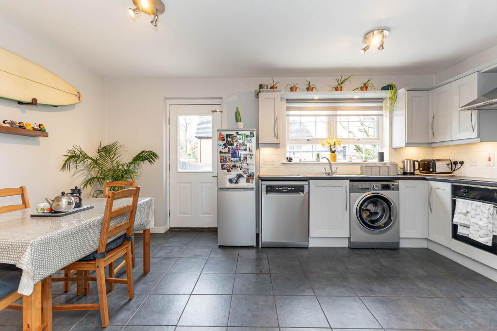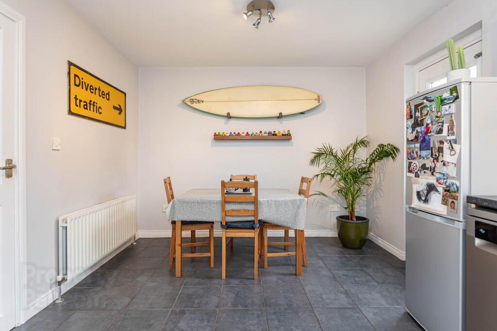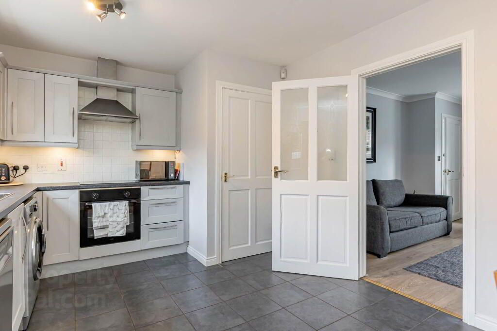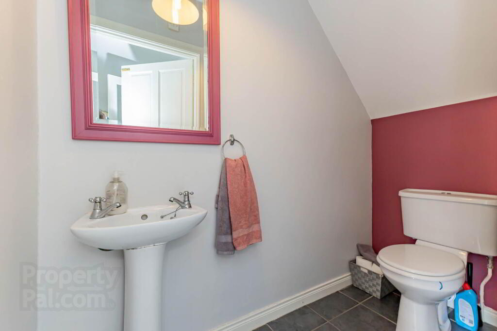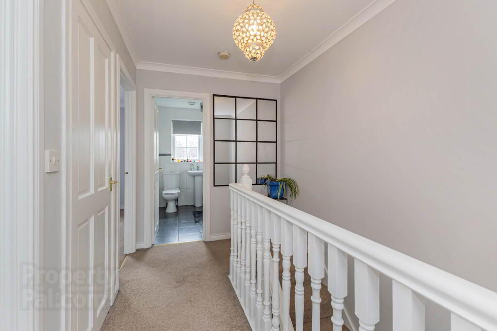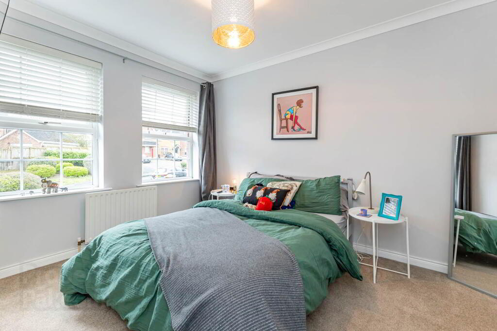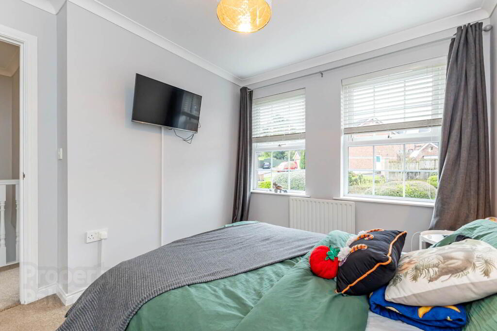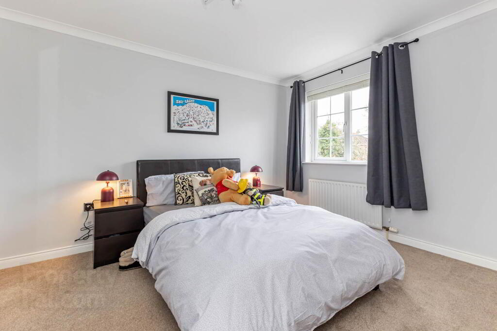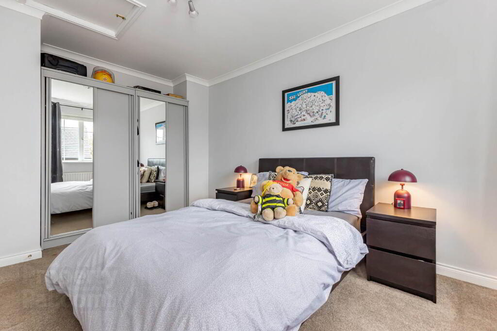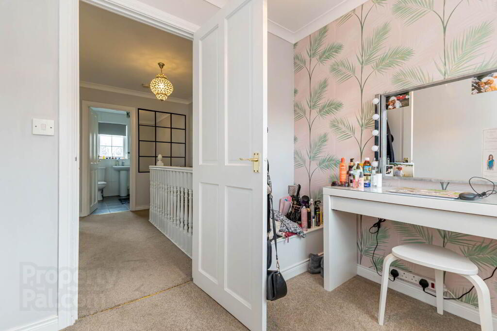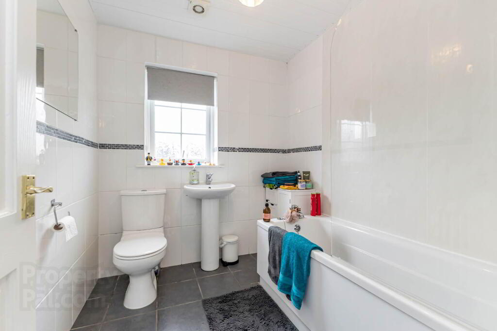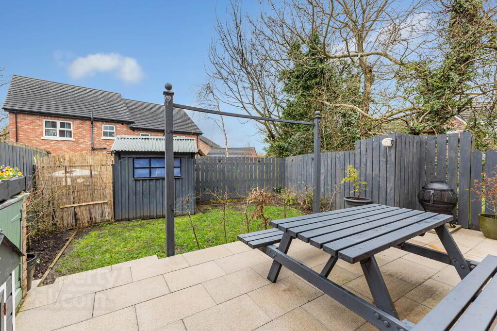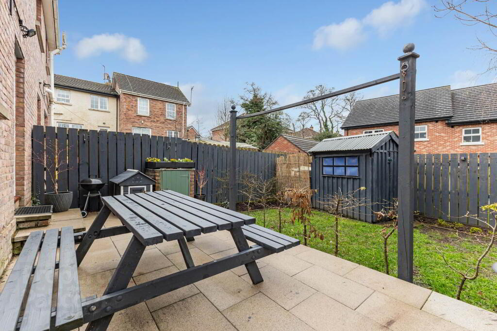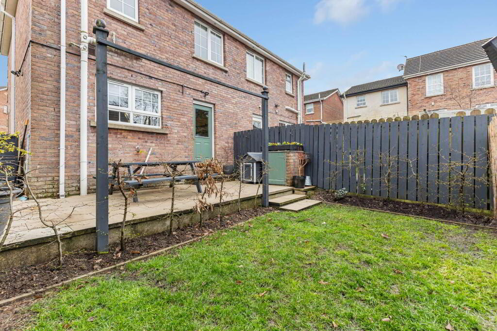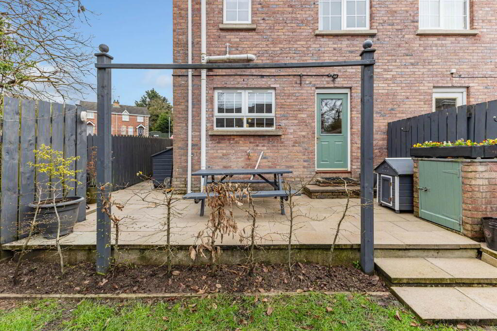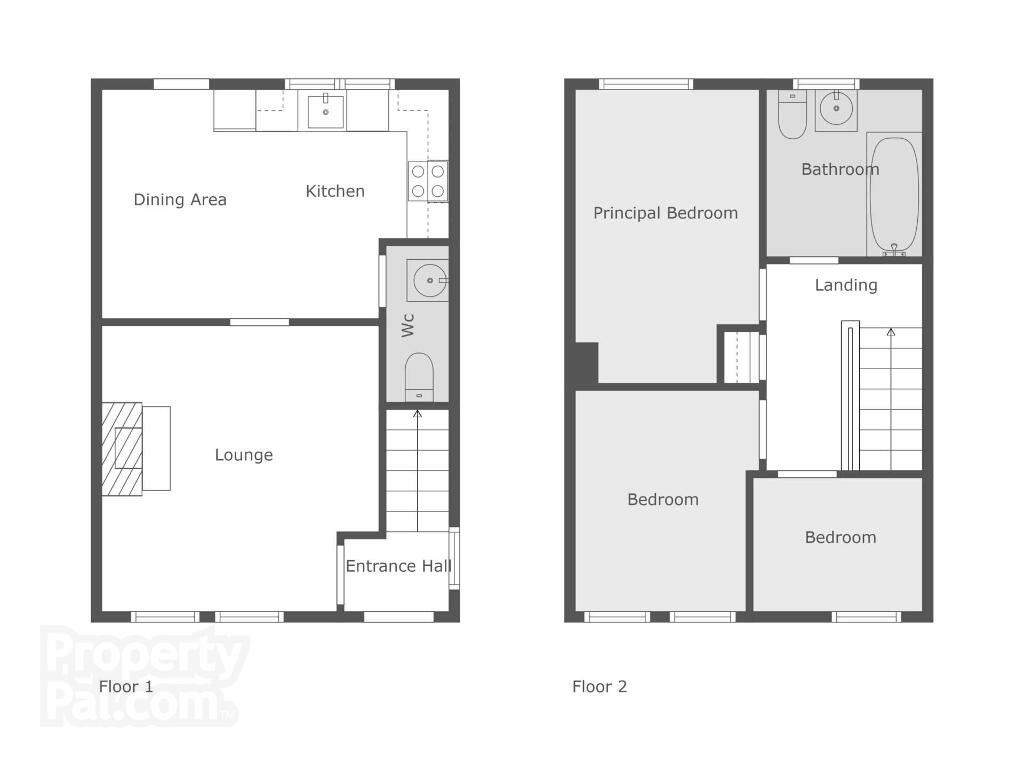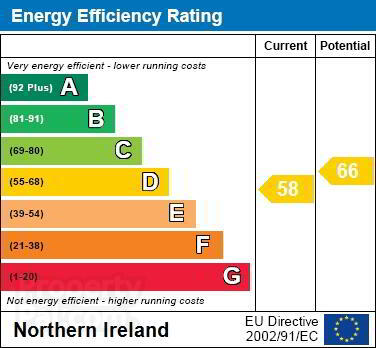
69 Whitethorn Brae, Kinallen, Dromore, BT25 2DH
3 Bed Semi-detached House For Sale
SOLD
Print additional images & map (disable to save ink)
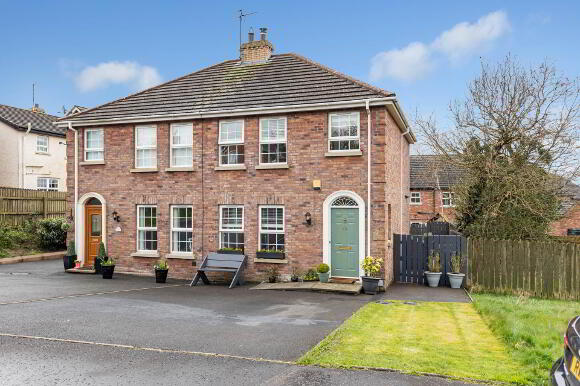
Telephone:
028 9266 9030View Online:
www.taylorpattersonestateagents.com/962195Key Information
| Address | 69 Whitethorn Brae, Kinallen, Dromore, BT25 2DH |
|---|---|
| Style | Semi-detached House |
| Bedrooms | 3 |
| Receptions | 1 |
| Bathrooms | 1 |
| Heating | Oil |
| EPC Rating | D58/D66 |
| Status | Sold |
Additional Information
A tastefully presented semi-detached property situated within this popular development built by W J Law Ltd.
Whilst enjoying a rural setting, Whitethorn is situated close to local shops and schools, and for those wishing to commute, the A1 dual carriageway is within easy access.
Accommodation comprises: Reception Hall; Lounge; Kitchen/Dining.
First floor: 3 Bedrooms; Bathroom.
Specification includes: PVC double glazed windows; Oil fired central heating; PVC fascias; Alarm system.
Outside: Tarmacadam driveway to front. Front garden area laid to lawn.
Fully enclosed rear garden laid to lawn. Paved patio area.
GROUND FLOOR
RECEPTION HALL
Laminate wooden floor.
LOUNGE - 4.33m (14'2") x 3.96m (13'0")
Feature fireplace of granite hearth and wooden surround. Laminate wooden floor.
KITCHEN/DINING - 5.03m (16'6") x 3.21m (10'6")
Range of high and low level units. Single drainer stainless steel sink unit with mixer tap. Space for fridge/freezer. Plumbed for washing machine. Plumbed for dishwasher. 4 ring ceramic hob with stainless steel chimney hood over. Built-in oven. Part tiled walls. Tiled floor.
DOWNSTAIRS W.C.
Pedestal wash hand basin and low flush w.c.
FIRST FLOOR
LANDING
Hotpress.
BEDROOM 1 - 3.77m (12'4") x 2.92m (9'7")
BEDROOM 2 - 3.33m (10'11") x 2.66m (8'9")
BEDROOM 3 - 2.3m (7'7") x 2.07m (6'9")
BATHROOM
White suite to include panelled bath with mixer tap, shower and shower screen; pedestal wash hand basin with mixer tap and low flush w.c. Part panelled and part tiled walls. Tiled floor.
Directions
LOCATION: Off the Kinallen Road.
Notice
Please note we have not tested any apparatus, fixtures, fittings, or services. Interested parties must undertake their own investigation into the working order of these items. All measurements are approximate and photographs provided for guidance only.
Whilst enjoying a rural setting, Whitethorn is situated close to local shops and schools, and for those wishing to commute, the A1 dual carriageway is within easy access.
Accommodation comprises: Reception Hall; Lounge; Kitchen/Dining.
First floor: 3 Bedrooms; Bathroom.
Specification includes: PVC double glazed windows; Oil fired central heating; PVC fascias; Alarm system.
Outside: Tarmacadam driveway to front. Front garden area laid to lawn.
Fully enclosed rear garden laid to lawn. Paved patio area.
GROUND FLOOR
RECEPTION HALL
Laminate wooden floor.
LOUNGE - 4.33m (14'2") x 3.96m (13'0")
Feature fireplace of granite hearth and wooden surround. Laminate wooden floor.
KITCHEN/DINING - 5.03m (16'6") x 3.21m (10'6")
Range of high and low level units. Single drainer stainless steel sink unit with mixer tap. Space for fridge/freezer. Plumbed for washing machine. Plumbed for dishwasher. 4 ring ceramic hob with stainless steel chimney hood over. Built-in oven. Part tiled walls. Tiled floor.
DOWNSTAIRS W.C.
Pedestal wash hand basin and low flush w.c.
FIRST FLOOR
LANDING
Hotpress.
BEDROOM 1 - 3.77m (12'4") x 2.92m (9'7")
BEDROOM 2 - 3.33m (10'11") x 2.66m (8'9")
BEDROOM 3 - 2.3m (7'7") x 2.07m (6'9")
BATHROOM
White suite to include panelled bath with mixer tap, shower and shower screen; pedestal wash hand basin with mixer tap and low flush w.c. Part panelled and part tiled walls. Tiled floor.
Directions
LOCATION: Off the Kinallen Road.
Notice
Please note we have not tested any apparatus, fixtures, fittings, or services. Interested parties must undertake their own investigation into the working order of these items. All measurements are approximate and photographs provided for guidance only.
-
Taylor Patterson Estate Agents

028 9266 9030

