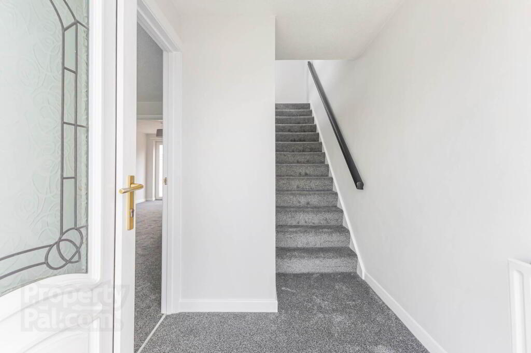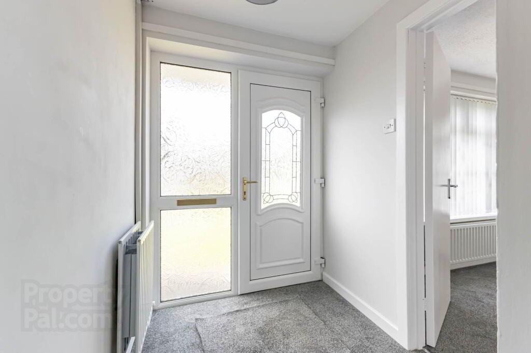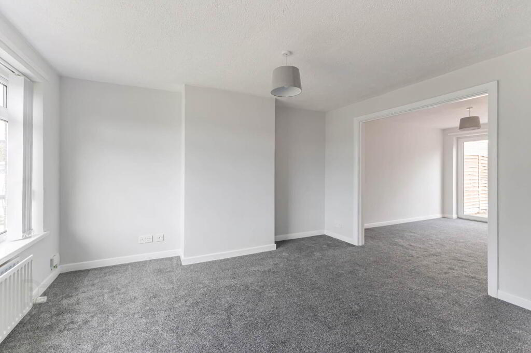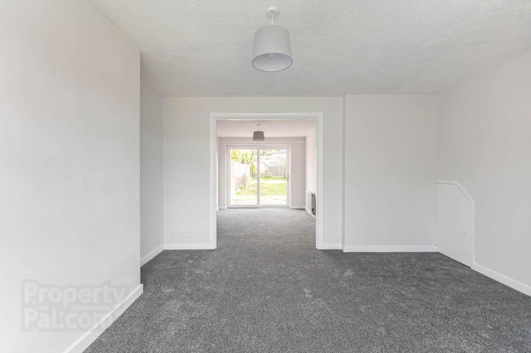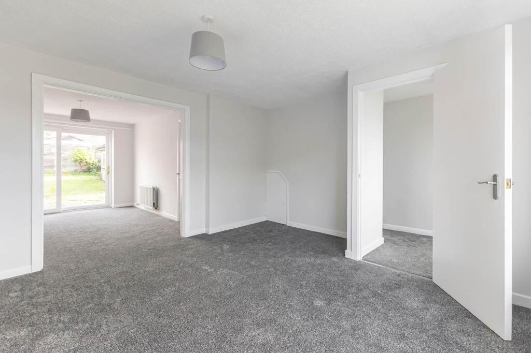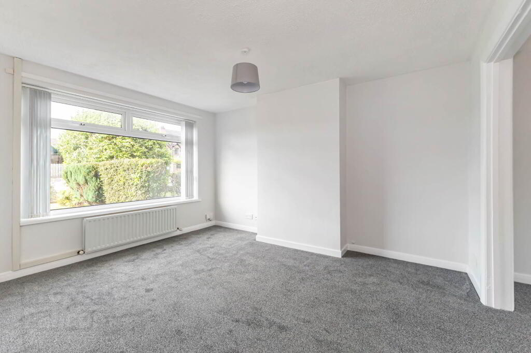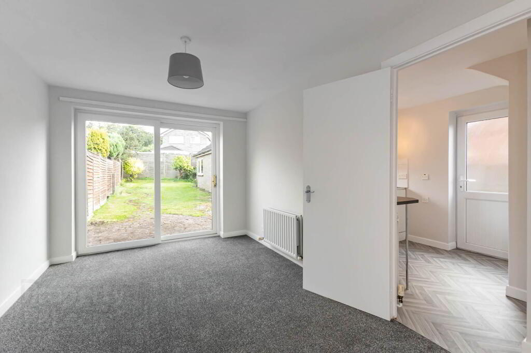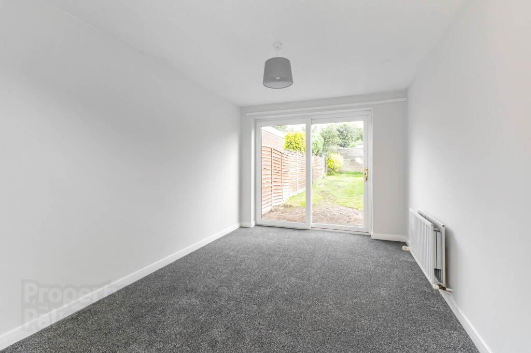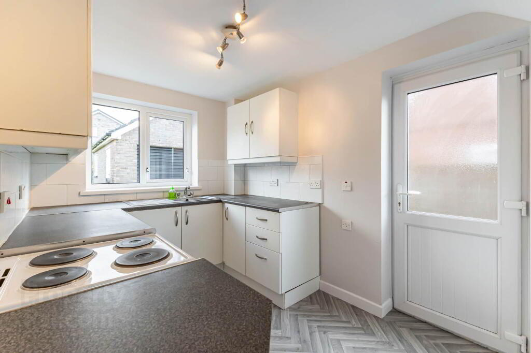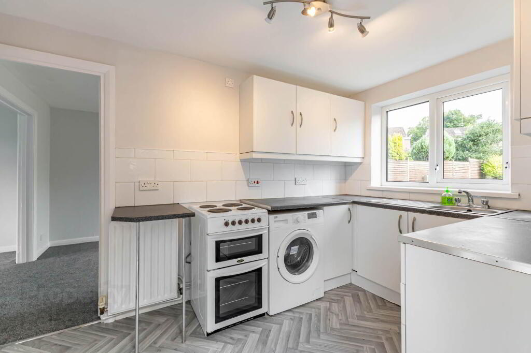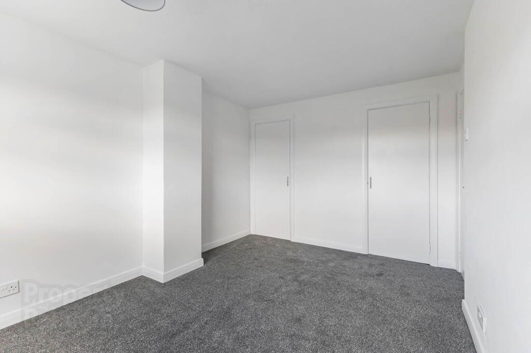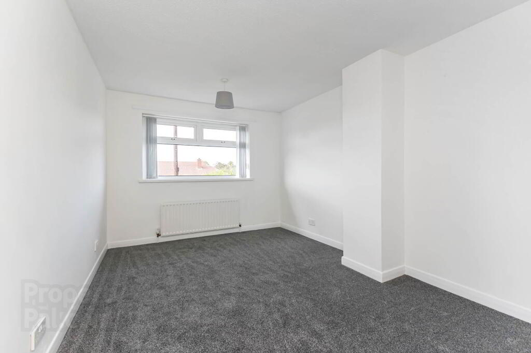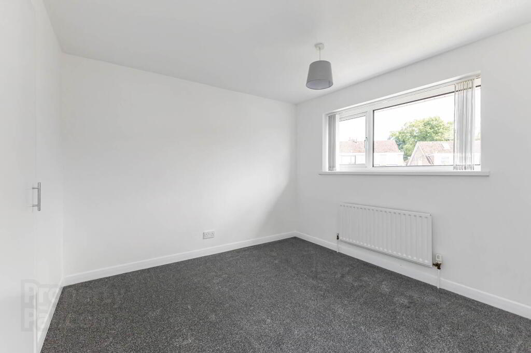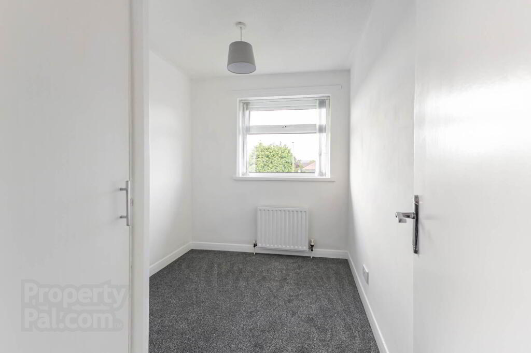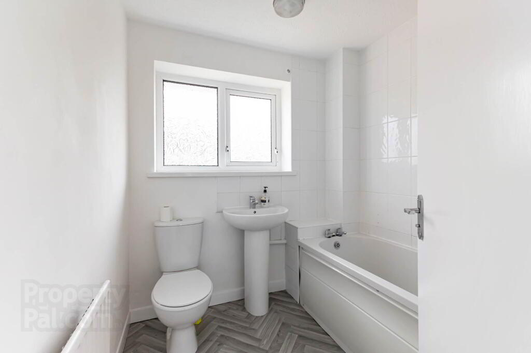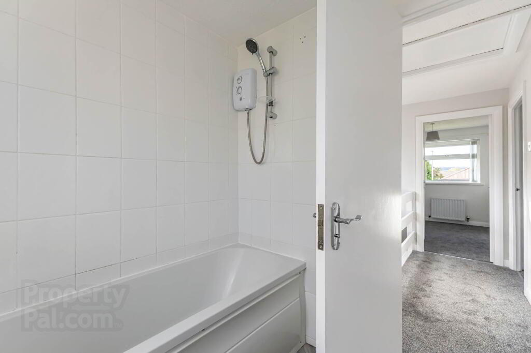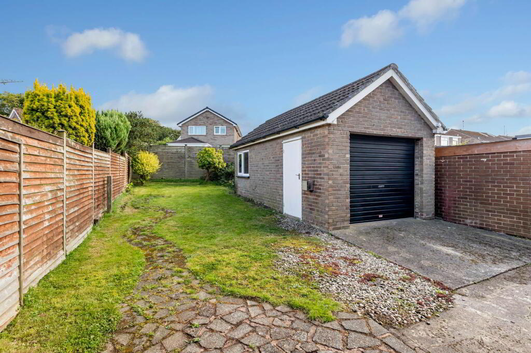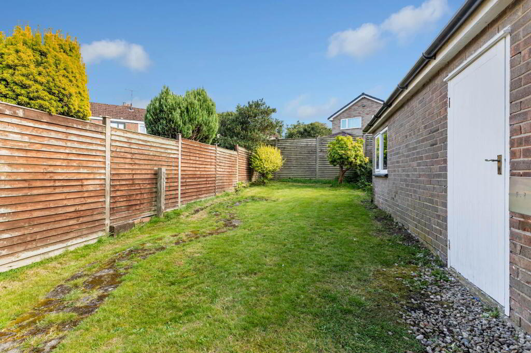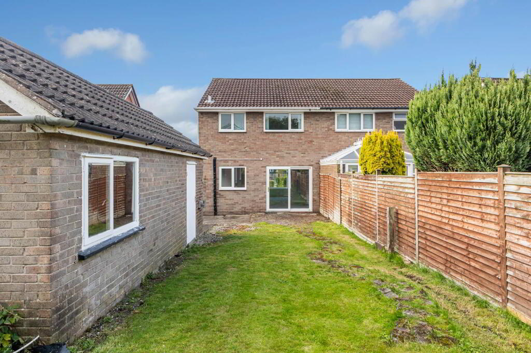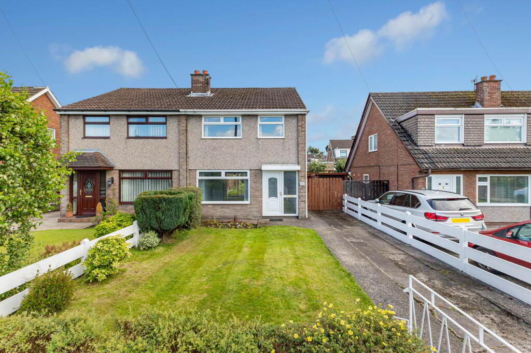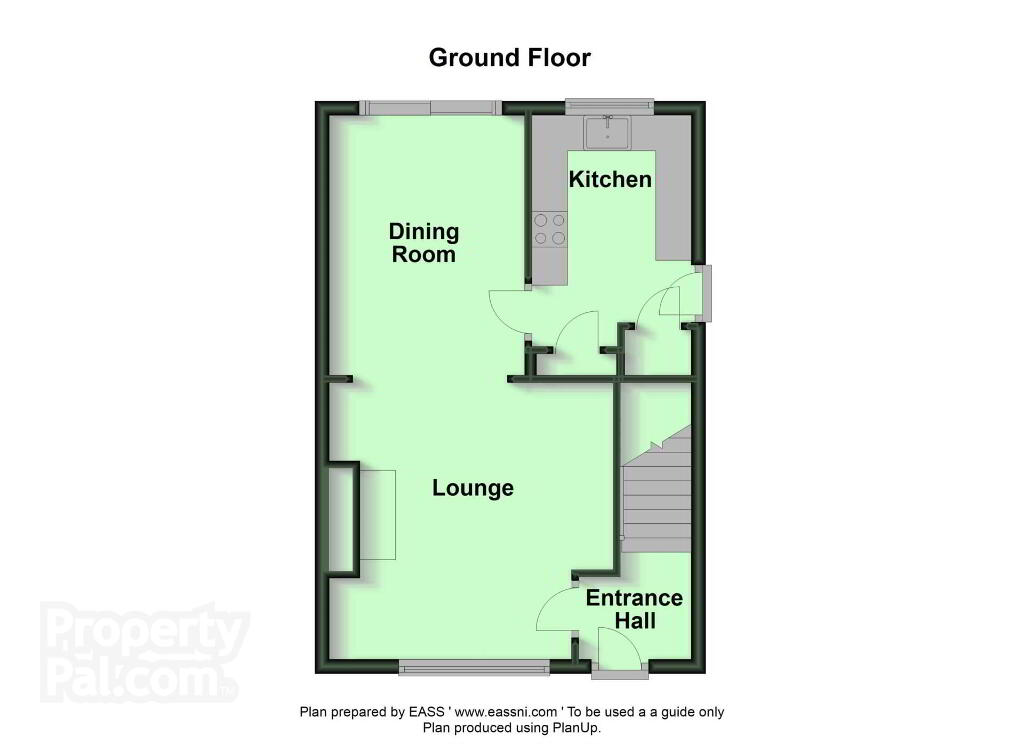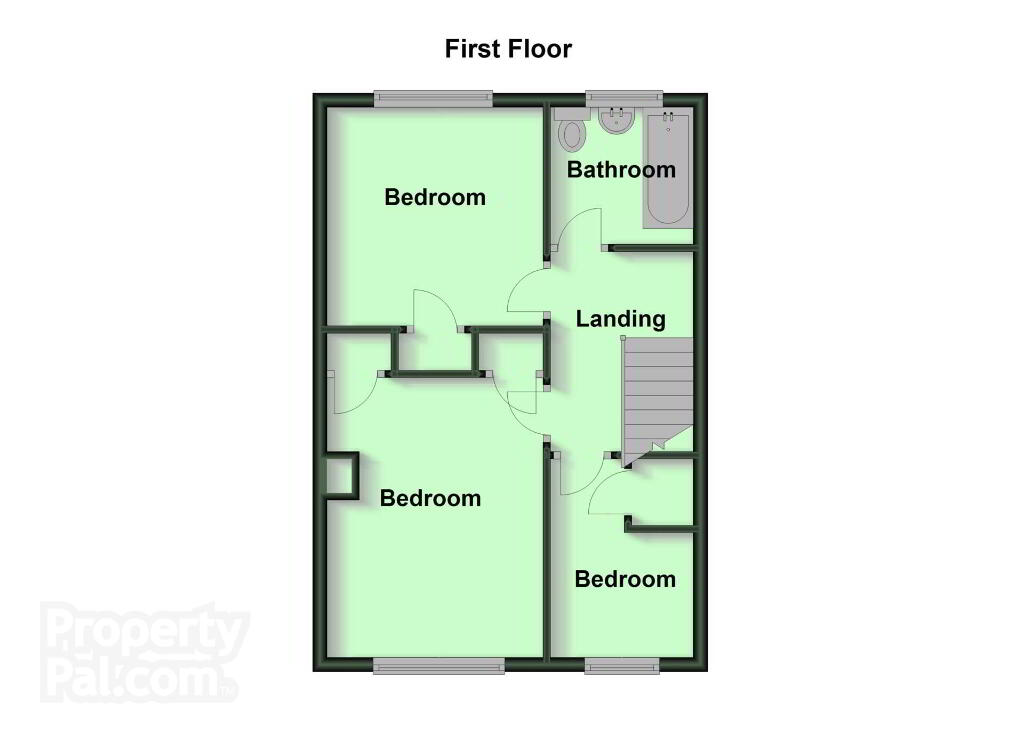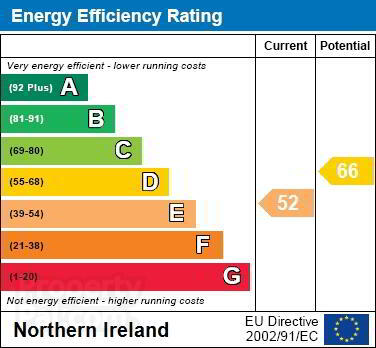
13b Woodland Park Lisburn, BT28 1LD
3 Bed Semi-detached House For Sale
SOLD
Print additional images & map (disable to save ink)
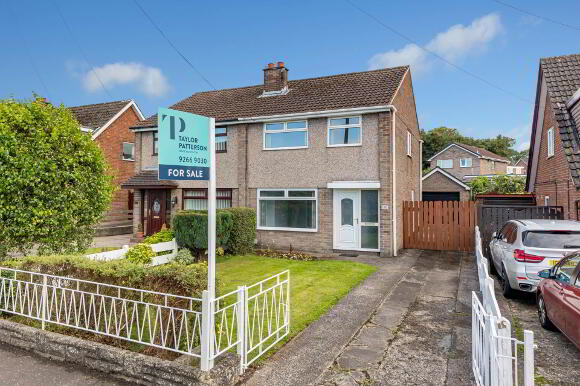
Telephone:
028 9266 9030View Online:
www.taylorpattersonestateagents.com/964852Key Information
| Address | 13b Woodland Park Lisburn, BT28 1LD |
|---|---|
| Style | Semi-detached House |
| Bedrooms | 3 |
| Receptions | 1 |
| Bathrooms | 1 |
| Heating | Oil |
| EPC Rating | E52/D66 |
| Status | Sold |
Additional Information
A three bedroom semi-detached home with excellent parking and detached Garage and enjoying a good size south facing garden to the rear.
Conveniently placed a short distance off the Hillsborough Road, both Lisburn centre and Sprucefield are within easy reach.
Accommodation comprises in brief:- Entrance Hall; Lounge; Dining Room; Kitchen; 3 Bedrooms; Bathroom.
Specification includes: Oil fired central heating; uPVC double glazed windows; uPVC fascias; excellent parking with long driveway and large Detached Garage.
Outside: Gated long concrete driveway with enclosed parking area behind timber gates.
Detached Garage (20`3" x 10`2") (6.16 x 3.9) with roller door, lighting, power and central heating boiler.
Good size enclosed rear garden in lawn.
Timber fence surround. Light. Tap.
GROUND FLOOR
ENTRANCE HALL
PVC double glazed entrance door.
LOUNGE - 3.99m (13'1") x 3.88m (12'9")
Open to:-
DINING ROOM - 3.94m (12'11") x 2.74m (9'0")
Patio doors.
KITCHEN - 2.74m (9'0") x 2.24m (7'4")
High and low level cupboards. Single drainer stainless steel sink unit with mixer tap. Plumbed for washing machine. Part tiled walls. Extractor fan. Space for cooker. Built-in larder cupboard. uPVC double glazed side door.
FIRST FLOOR
BEDROOM 1 - 3.95m (13'0") x 2.88m (9'5")
Built-in wardrobe. Built-in hotpress.
BEDROOM 2 - 3.07m (10'1") x 2.96m (9'9")
BEDROOM 3 - 2.91m (9'7") x 2.07m (6'9")
Built-in cupboard.
BATHROOM
White suite comprising bath with electric shower over; pedestal wash hand basin with mixer tap and low flush w.c. Tiled walls around bath.
Directions
LOCATION: Leaving Lisburn on the Hillsborough Road towards Sprucefield, turn right into Woodland Park and number 13b is on the left hand side.
what3words /// digit.atomic.nerve
Notice
Please note we have not tested any apparatus, fixtures, fittings, or services. Interested parties must undertake their own investigation into the working order of these items. All measurements are approximate and photographs provided for guidance only.
Conveniently placed a short distance off the Hillsborough Road, both Lisburn centre and Sprucefield are within easy reach.
Accommodation comprises in brief:- Entrance Hall; Lounge; Dining Room; Kitchen; 3 Bedrooms; Bathroom.
Specification includes: Oil fired central heating; uPVC double glazed windows; uPVC fascias; excellent parking with long driveway and large Detached Garage.
Outside: Gated long concrete driveway with enclosed parking area behind timber gates.
Detached Garage (20`3" x 10`2") (6.16 x 3.9) with roller door, lighting, power and central heating boiler.
Good size enclosed rear garden in lawn.
Timber fence surround. Light. Tap.
GROUND FLOOR
ENTRANCE HALL
PVC double glazed entrance door.
LOUNGE - 3.99m (13'1") x 3.88m (12'9")
Open to:-
DINING ROOM - 3.94m (12'11") x 2.74m (9'0")
Patio doors.
KITCHEN - 2.74m (9'0") x 2.24m (7'4")
High and low level cupboards. Single drainer stainless steel sink unit with mixer tap. Plumbed for washing machine. Part tiled walls. Extractor fan. Space for cooker. Built-in larder cupboard. uPVC double glazed side door.
FIRST FLOOR
BEDROOM 1 - 3.95m (13'0") x 2.88m (9'5")
Built-in wardrobe. Built-in hotpress.
BEDROOM 2 - 3.07m (10'1") x 2.96m (9'9")
BEDROOM 3 - 2.91m (9'7") x 2.07m (6'9")
Built-in cupboard.
BATHROOM
White suite comprising bath with electric shower over; pedestal wash hand basin with mixer tap and low flush w.c. Tiled walls around bath.
Directions
LOCATION: Leaving Lisburn on the Hillsborough Road towards Sprucefield, turn right into Woodland Park and number 13b is on the left hand side.
what3words /// digit.atomic.nerve
Notice
Please note we have not tested any apparatus, fixtures, fittings, or services. Interested parties must undertake their own investigation into the working order of these items. All measurements are approximate and photographs provided for guidance only.
-
Taylor Patterson Estate Agents

028 9266 9030

