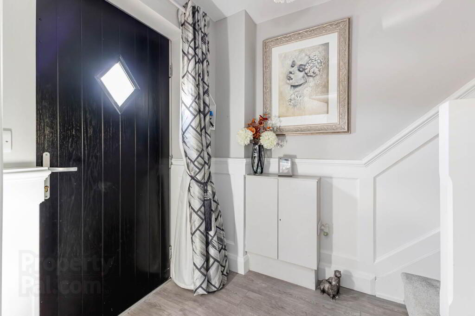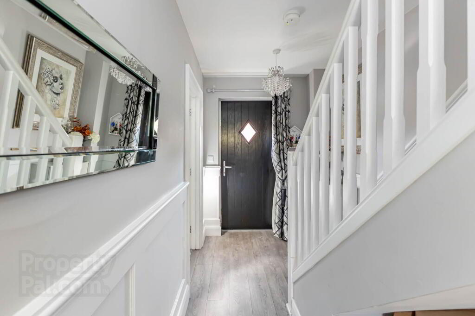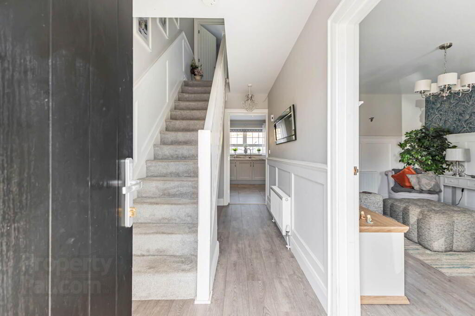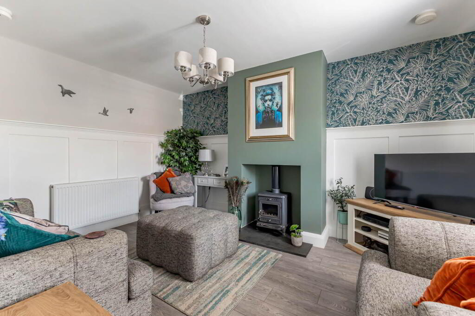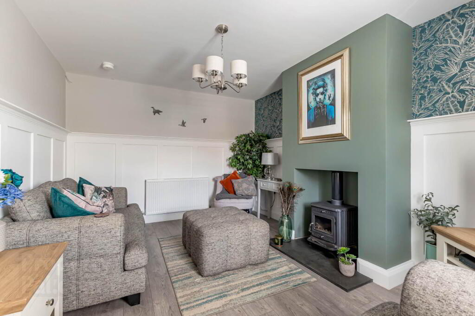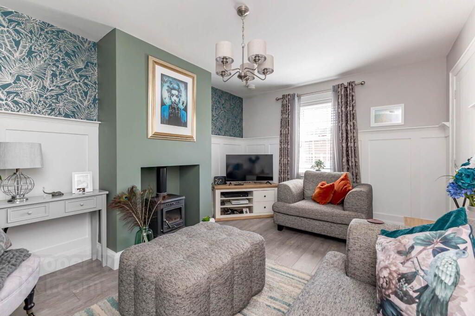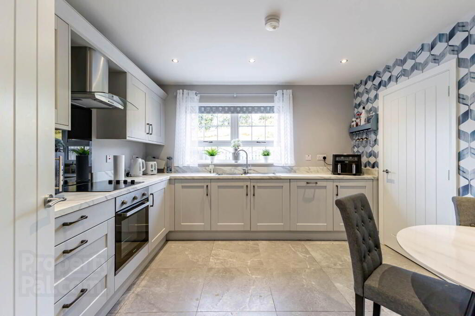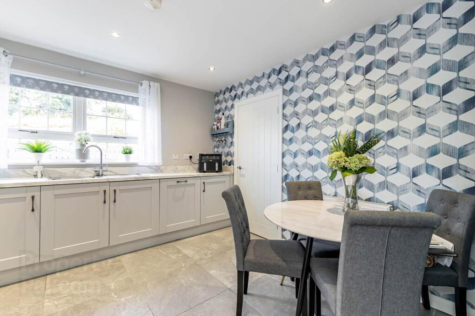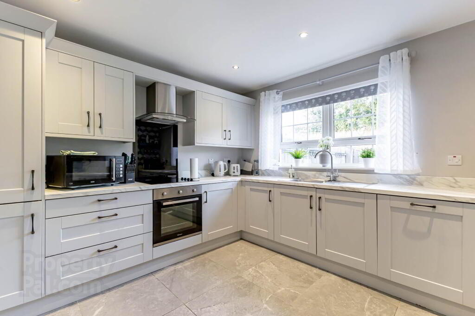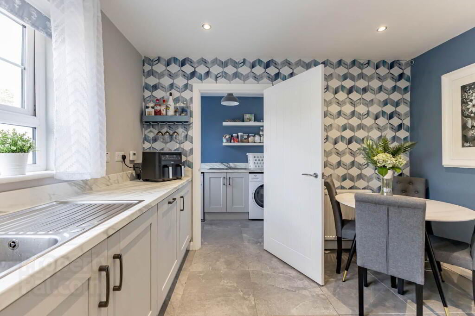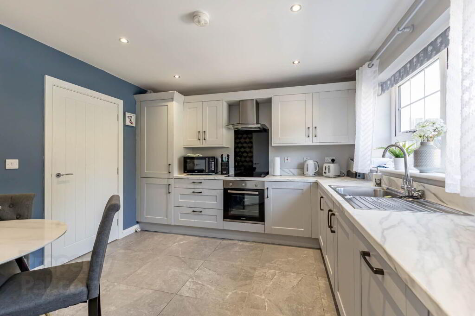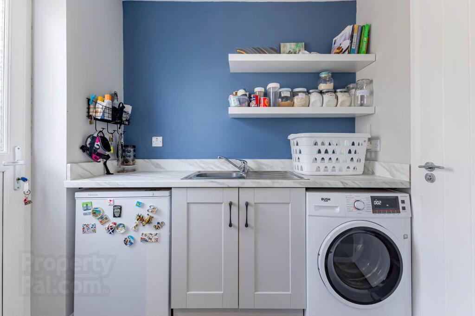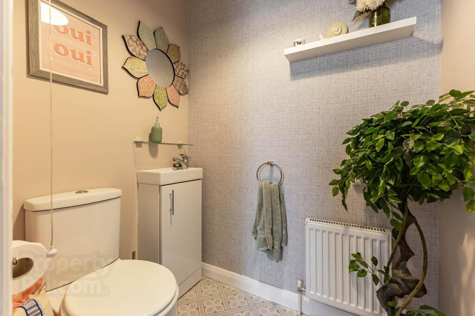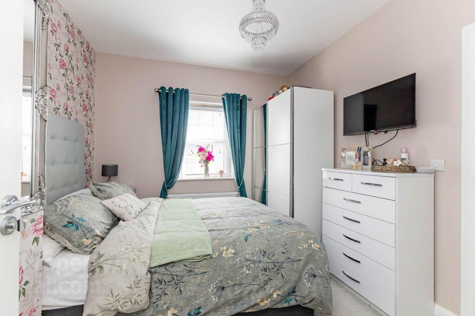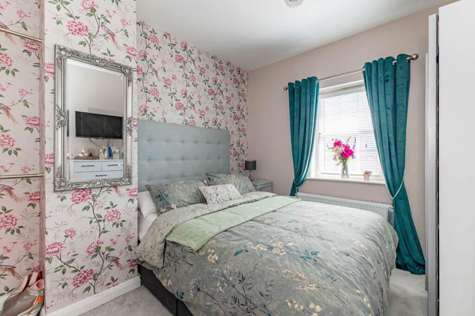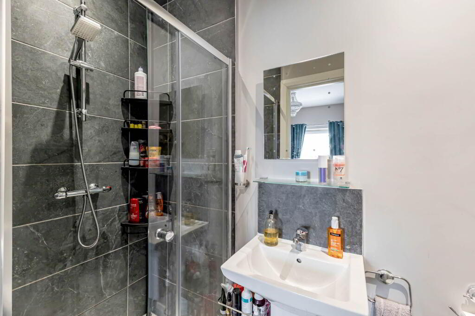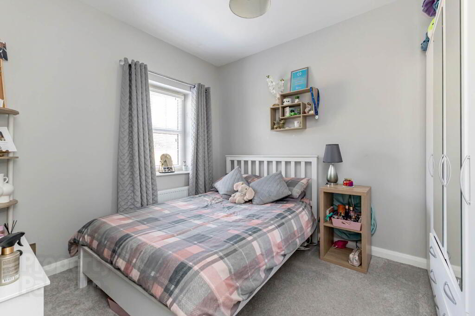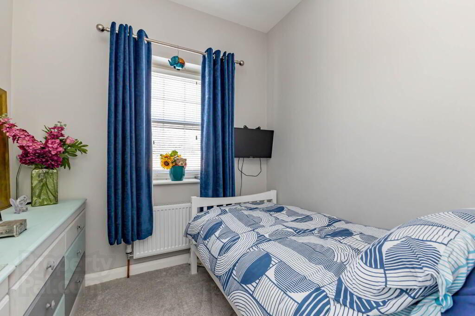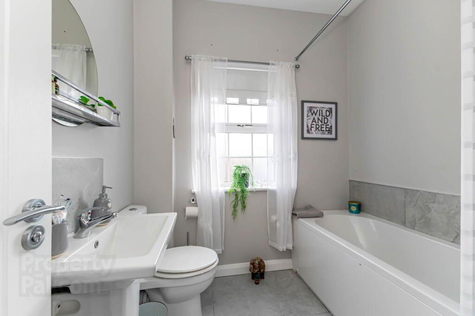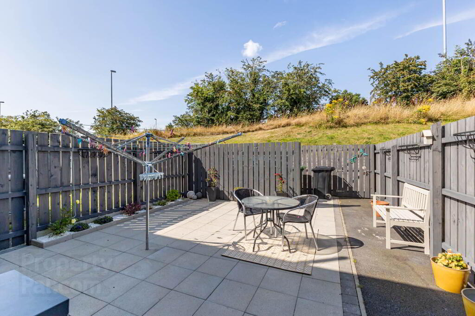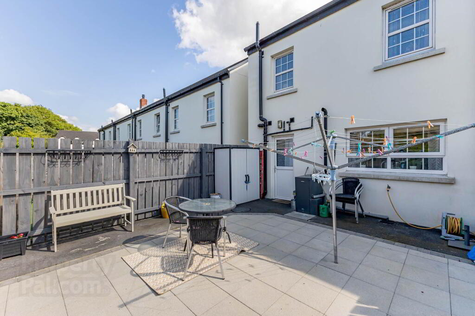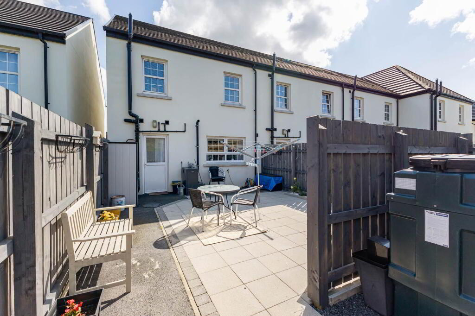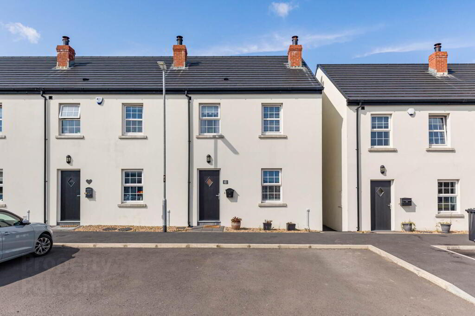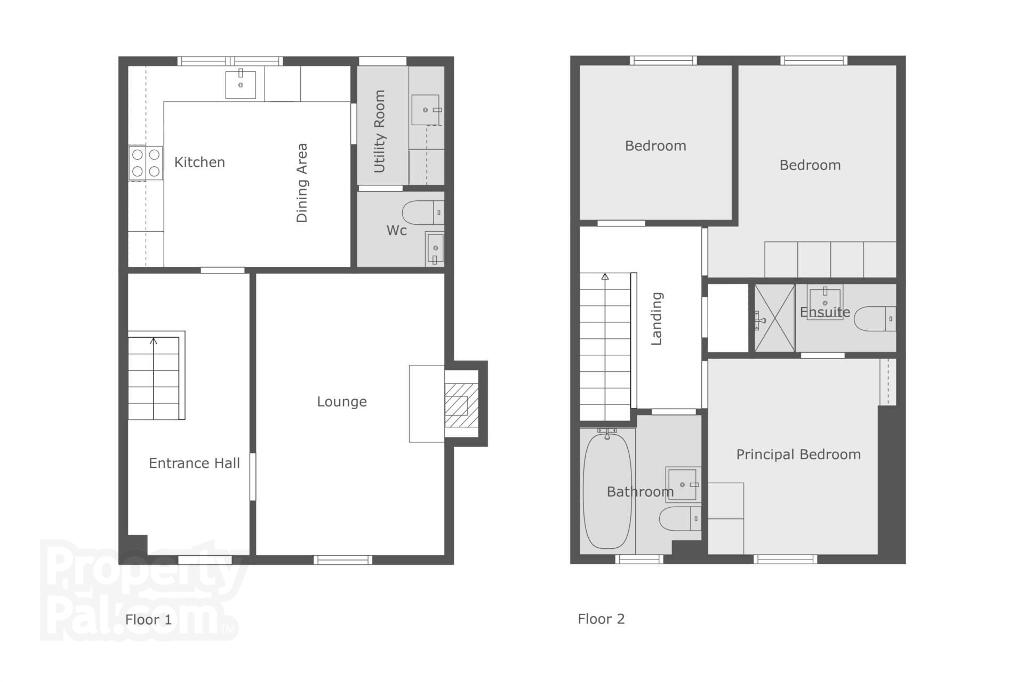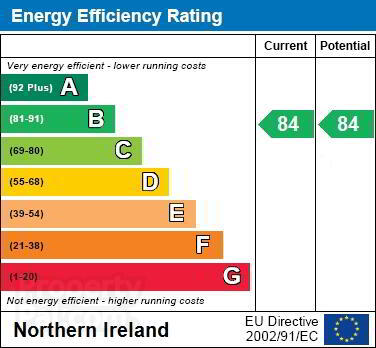
81 Cambric Court Dromore, BT25 1TH
3 Bed Townhouse For Sale
SOLD
Print additional images & map (disable to save ink)
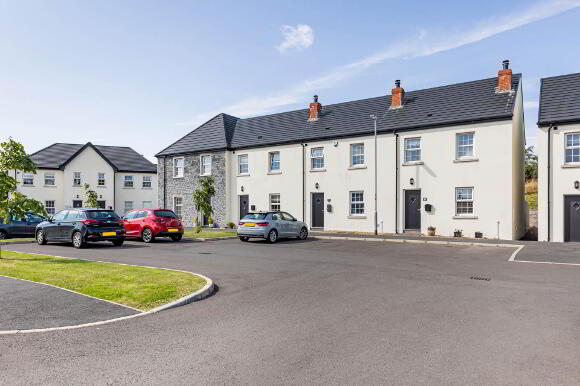
Telephone:
028 9266 9030View Online:
www.taylorpattersonestateagents.com/970969Key Information
| Address | 81 Cambric Court Dromore, BT25 1TH |
|---|---|
| Style | Townhouse |
| Bedrooms | 3 |
| Receptions | 1 |
| Bathrooms | 2 |
| Heating | Oil |
| EPC Rating | B84/B84 |
| Status | Sold |
Additional Information
A most tastefully presented end townhouse property located within this popular development just off the Hillsborough Road.
Superbly placed for commuting, the A1 dual carriageway is within easy reach providing access to both Belfast and the motorway network at Sprucefield, as well as for Dublin direction.
The property itself is finished to an excellent specification throughout its well-proportioned accommodation.
Accommodation comprises in brief:- Entrance Hall; Lounge; Kitchen/Dining; Utility; Cloaks with w.c.
First floor: Bedroom 1 with Ensuite Shower Room; 2 further Bedrooms; Bathroom.
Outside: Enclosed paved rear garden with timber fence surround. Concealed area for oil tank and bins. Tap. Light. Parking forecourt to the front.
GROUND FLOOR
ENTRANCE HALL
Part glazed entrance door. Laminate wooden floor. Wood panelling to walls.
LOUNGE - 4.41m (14'6") x 3.28m (10'9")
Laminate wooden floor. Wood panelling to walls. Log burning stove on slate hearth. Dimmer switch.
KITCHEN/DINING - 3.5m (11'6") x 3.41m (11'2")
Range of `Shaker` style cupboards. Single drainer stainless steel sink unit with mixer tap. Integrated dishwasher and fridge/freezer. Built-in oven, 4 ring ceramic hob and extractor fan over in stainless steel. Tiled floor. Downlighters in chrome.
UTILITY - 2.05m (6'9") x 1.97m (6'6")
Single drainer stainless steel sink unit with mixer tap. Cupboards below. Plumbed for washing machine. uPVC double glazed rear door.
CLOAKS
Tiled floor. Vanity wash hand basin with mixer tap and low flush w.c.
FIRST FLOOR
LANDING
Wood panelling to walls. Access to Roofspace - part floored. Ladder.
BEDROOM 1 - 3.34m (10'11") x 3.02m (9'11")
ENSUITE SHOWER ROOM
Tiled shower cubicle, floating wash hand basin with mixer tap and low flush w.c. Tiled floor. Downlighters.
BEDROOM 2 - 3.31m (10'10") x 2.83m (9'3")
BEDROOM 3 - 2.29m (7'6") x 2.28m (7'6")
BATHROOM
White suite comprising bath with mixer tap and shower attachment; floating wash hand basin with mixer tap; and low flush w.c. Tiled floor. Downlighters in chrome.
Directions
LOCATION: From Lisburn/Hillsborough direction take the first exit for Dromore from the A1 dual carriageway and Cambric Court is a short distance along on the right hand side.
what3words /// vibrating.years.saddens
Notice
Please note we have not tested any apparatus, fixtures, fittings, or services. Interested parties must undertake their own investigation into the working order of these items. All measurements are approximate and photographs provided for guidance only.
Superbly placed for commuting, the A1 dual carriageway is within easy reach providing access to both Belfast and the motorway network at Sprucefield, as well as for Dublin direction.
The property itself is finished to an excellent specification throughout its well-proportioned accommodation.
Accommodation comprises in brief:- Entrance Hall; Lounge; Kitchen/Dining; Utility; Cloaks with w.c.
First floor: Bedroom 1 with Ensuite Shower Room; 2 further Bedrooms; Bathroom.
Outside: Enclosed paved rear garden with timber fence surround. Concealed area for oil tank and bins. Tap. Light. Parking forecourt to the front.
GROUND FLOOR
ENTRANCE HALL
Part glazed entrance door. Laminate wooden floor. Wood panelling to walls.
LOUNGE - 4.41m (14'6") x 3.28m (10'9")
Laminate wooden floor. Wood panelling to walls. Log burning stove on slate hearth. Dimmer switch.
KITCHEN/DINING - 3.5m (11'6") x 3.41m (11'2")
Range of `Shaker` style cupboards. Single drainer stainless steel sink unit with mixer tap. Integrated dishwasher and fridge/freezer. Built-in oven, 4 ring ceramic hob and extractor fan over in stainless steel. Tiled floor. Downlighters in chrome.
UTILITY - 2.05m (6'9") x 1.97m (6'6")
Single drainer stainless steel sink unit with mixer tap. Cupboards below. Plumbed for washing machine. uPVC double glazed rear door.
CLOAKS
Tiled floor. Vanity wash hand basin with mixer tap and low flush w.c.
FIRST FLOOR
LANDING
Wood panelling to walls. Access to Roofspace - part floored. Ladder.
BEDROOM 1 - 3.34m (10'11") x 3.02m (9'11")
ENSUITE SHOWER ROOM
Tiled shower cubicle, floating wash hand basin with mixer tap and low flush w.c. Tiled floor. Downlighters.
BEDROOM 2 - 3.31m (10'10") x 2.83m (9'3")
BEDROOM 3 - 2.29m (7'6") x 2.28m (7'6")
BATHROOM
White suite comprising bath with mixer tap and shower attachment; floating wash hand basin with mixer tap; and low flush w.c. Tiled floor. Downlighters in chrome.
Directions
LOCATION: From Lisburn/Hillsborough direction take the first exit for Dromore from the A1 dual carriageway and Cambric Court is a short distance along on the right hand side.
what3words /// vibrating.years.saddens
Notice
Please note we have not tested any apparatus, fixtures, fittings, or services. Interested parties must undertake their own investigation into the working order of these items. All measurements are approximate and photographs provided for guidance only.
-
Taylor Patterson Estate Agents

028 9266 9030

