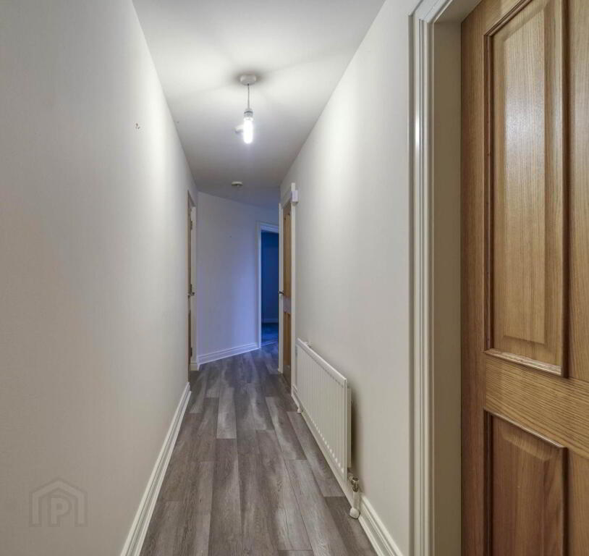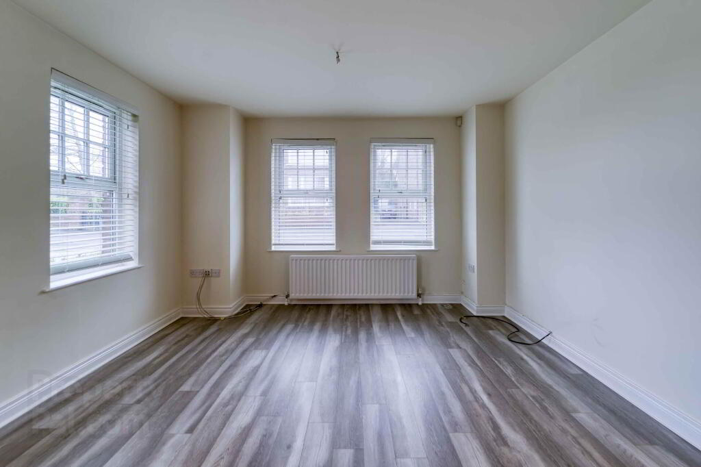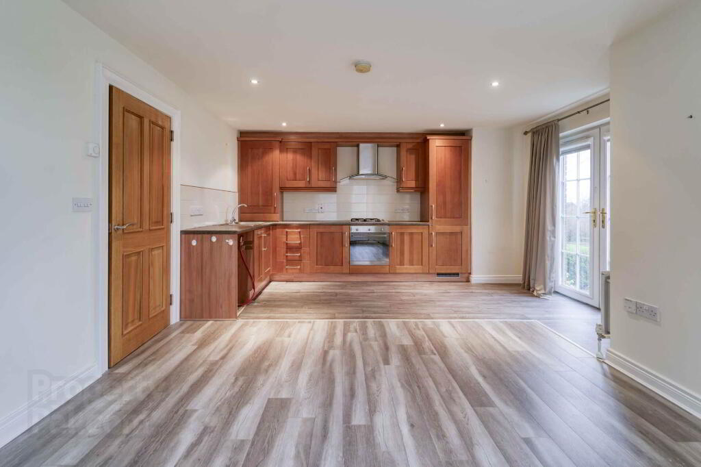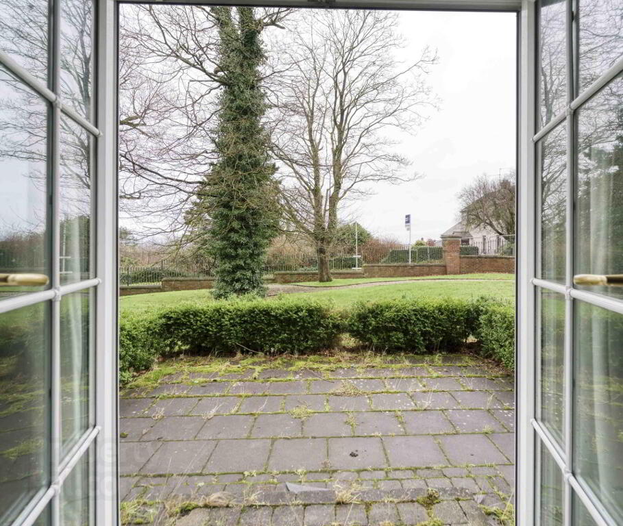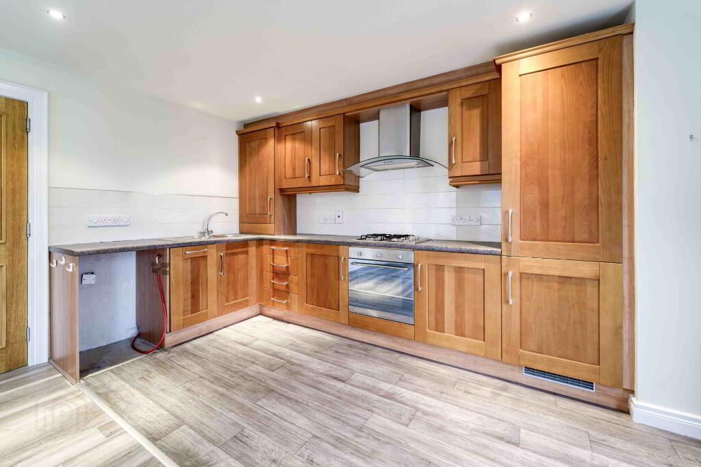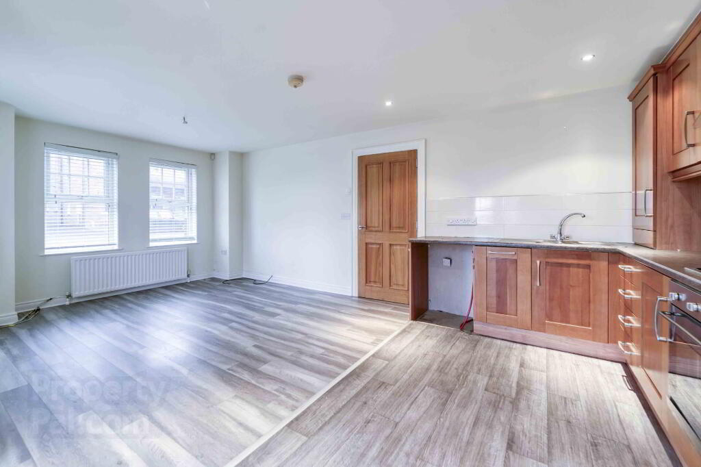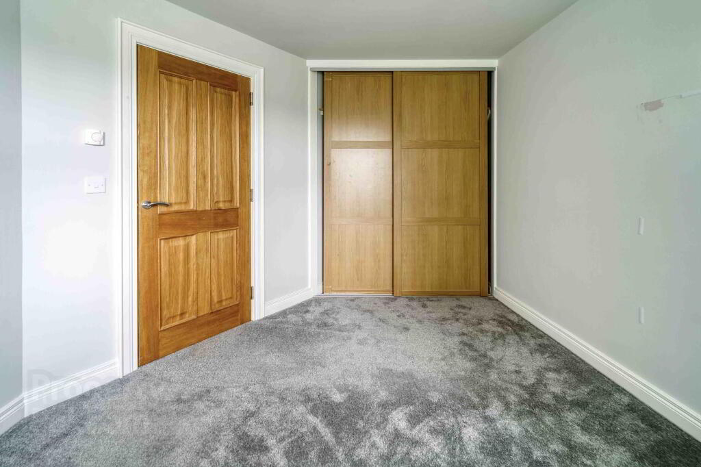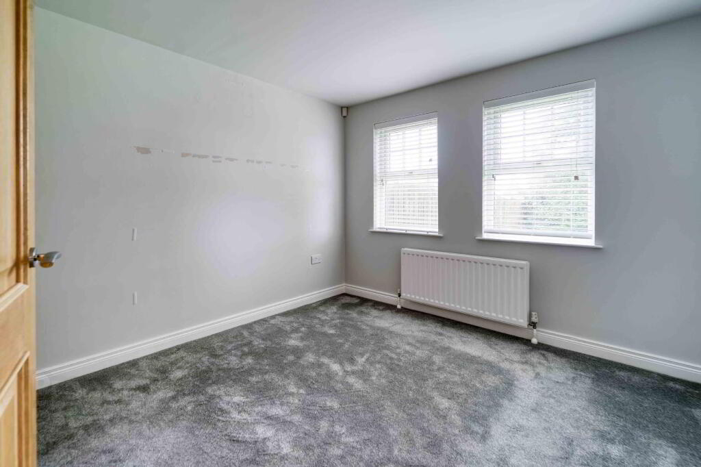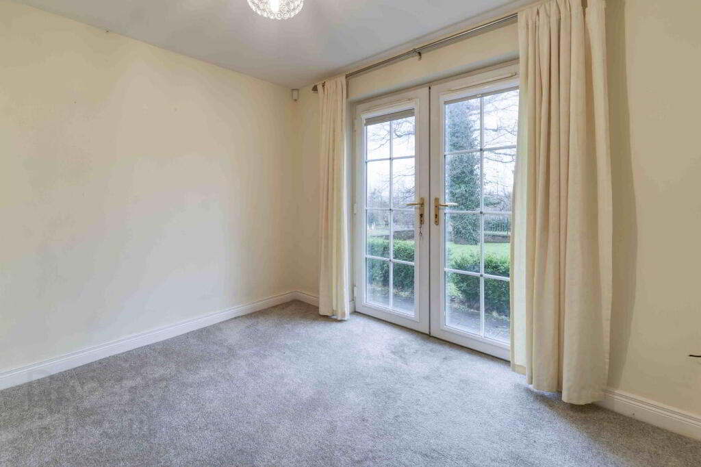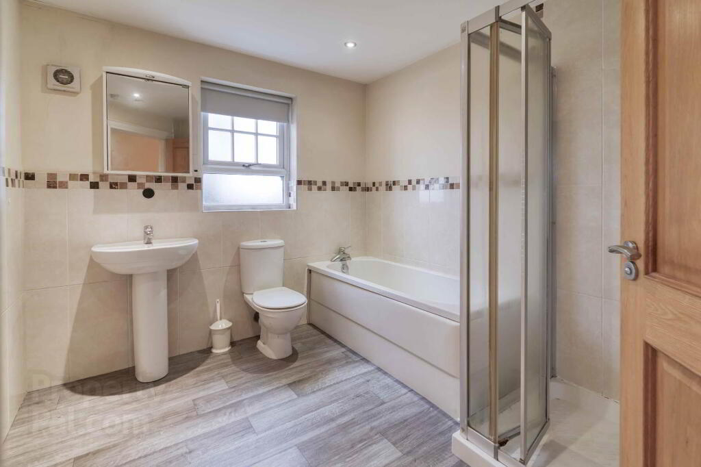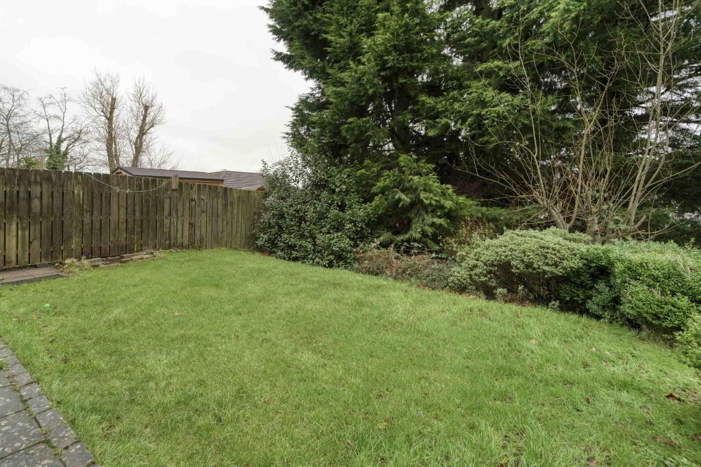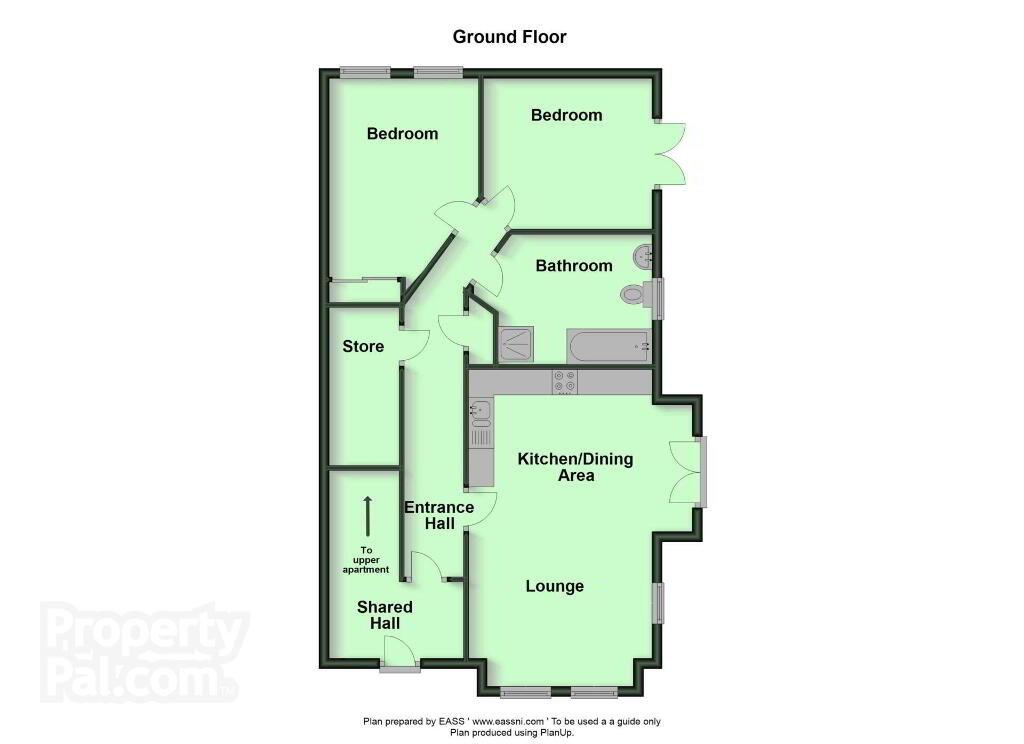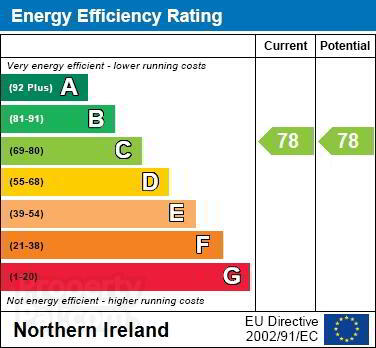
25 Linen Mews Lisburn, BT28 3WU
2 Bed Apartment For Sale
£145,000
Print additional images & map (disable to save ink)
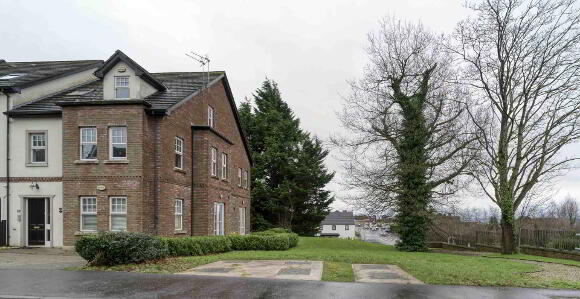
Telephone:
028 9266 9030View Online:
www.taylorpattersonestateagents.com/990249Key Information
| Address | 25 Linen Mews Lisburn, BT28 3WU |
|---|---|
| Price | Last listed at Offers around £145,000 |
| Style | Apartment |
| Bedrooms | 2 |
| Receptions | 1 |
| Bathrooms | 1 |
| Heating | Gas |
| EPC Rating | C78/C78 |
| Status | Sale Agreed |
Additional Information
A spacious ground floor apartment situated within this popular residential development, in a cul-de-sac location just off the Pond Park Road.
Situated close to Boomers Way for those wishing to commute and within walking distance from local shops, schools and coffee shops.
Accommodation comprises: Common Entrance Porch; Reception Hall; Storage cupboards; Lounge open plan Kitchen/Dining; 2 Bedrooms; Bathroom.
Specification includes: Gas fired central heating; PVC double glazed windows.
Outside: Shared garden area. Private parking space.
* A management company is in place between No. 25 and No. 26 Linen Mews *
COMMON ENTRANCE PORCH
RECEPTION HALL
Two storage cupboards.
LOUNGE/KITCHEN/DINING - 6.16m (20'3") x 4.41m (14'6")
Range of high and low level `Shaker` style units. Large and small bowl single drainer stainless steel sink unit with mixer tap. 4 ring gas hob, built-in oven and stainless steel extractor unit with glass canopy over. Integrated fridge freezer. Integrated slim line dishwasher. Plumbed for washing machine. Part tiled walls. Laminate wooden flooring. Part vinyl flooring in Kitchen area. PVC patio doors.
BEDROOM 1 - 3.8m (12'6") x 3.16m (10'4")
Built-in wardrobe.
BEDROOM 2 - 2.97m (9'9") x 2.97m (9'9")
PVC patio doors.
BATHROOM
White suite to include panelled bath with mixer tap; pedestal wash hand basin with mixer tap; low flush w.c. Fully tiled shower cubicle. Heated towel rail. Part tiled walls, Downlighters. Laminate wooden floor.
Directions
LOCATION: Travelling along with the Prince William Road away from Lisburn, at Boomers Way roundabout take the B101 towards the Airport, then first right into Lady Wallace Avenue. At the `T` junction turn right onto the Pond Park Road and Linen Mews is a short distance along on the left hand side.
what3words /// atomic.bigger.ripe
Notice
Please note we have not tested any apparatus, fixtures, fittings, or services. Interested parties must undertake their own investigation into the working order of these items. All measurements are approximate and photographs provided for guidance only.
Situated close to Boomers Way for those wishing to commute and within walking distance from local shops, schools and coffee shops.
Accommodation comprises: Common Entrance Porch; Reception Hall; Storage cupboards; Lounge open plan Kitchen/Dining; 2 Bedrooms; Bathroom.
Specification includes: Gas fired central heating; PVC double glazed windows.
Outside: Shared garden area. Private parking space.
* A management company is in place between No. 25 and No. 26 Linen Mews *
COMMON ENTRANCE PORCH
RECEPTION HALL
Two storage cupboards.
LOUNGE/KITCHEN/DINING - 6.16m (20'3") x 4.41m (14'6")
Range of high and low level `Shaker` style units. Large and small bowl single drainer stainless steel sink unit with mixer tap. 4 ring gas hob, built-in oven and stainless steel extractor unit with glass canopy over. Integrated fridge freezer. Integrated slim line dishwasher. Plumbed for washing machine. Part tiled walls. Laminate wooden flooring. Part vinyl flooring in Kitchen area. PVC patio doors.
BEDROOM 1 - 3.8m (12'6") x 3.16m (10'4")
Built-in wardrobe.
BEDROOM 2 - 2.97m (9'9") x 2.97m (9'9")
PVC patio doors.
BATHROOM
White suite to include panelled bath with mixer tap; pedestal wash hand basin with mixer tap; low flush w.c. Fully tiled shower cubicle. Heated towel rail. Part tiled walls, Downlighters. Laminate wooden floor.
Directions
LOCATION: Travelling along with the Prince William Road away from Lisburn, at Boomers Way roundabout take the B101 towards the Airport, then first right into Lady Wallace Avenue. At the `T` junction turn right onto the Pond Park Road and Linen Mews is a short distance along on the left hand side.
what3words /// atomic.bigger.ripe
Notice
Please note we have not tested any apparatus, fixtures, fittings, or services. Interested parties must undertake their own investigation into the working order of these items. All measurements are approximate and photographs provided for guidance only.
-
Taylor Patterson Estate Agents

028 9266 9030

